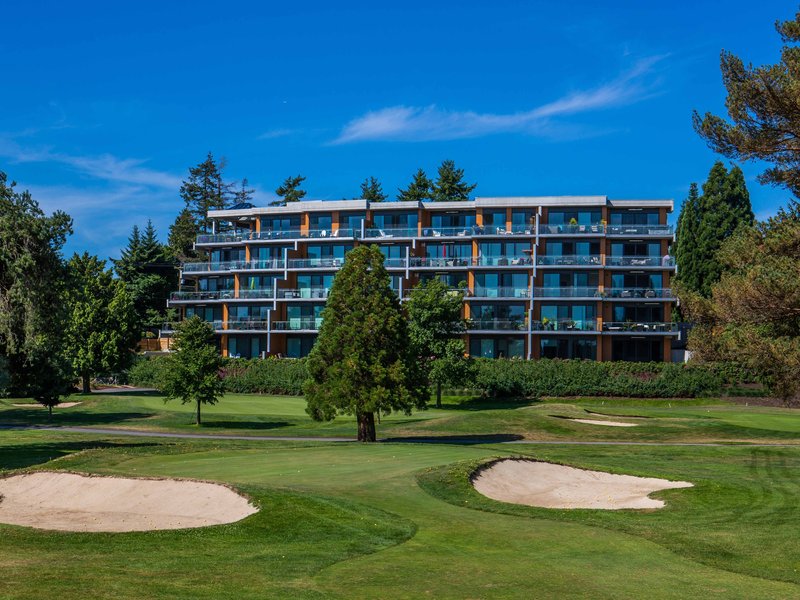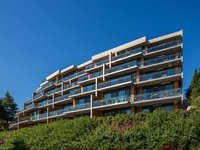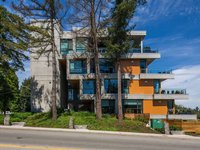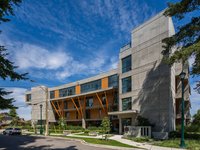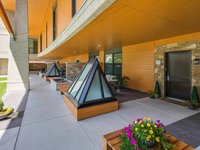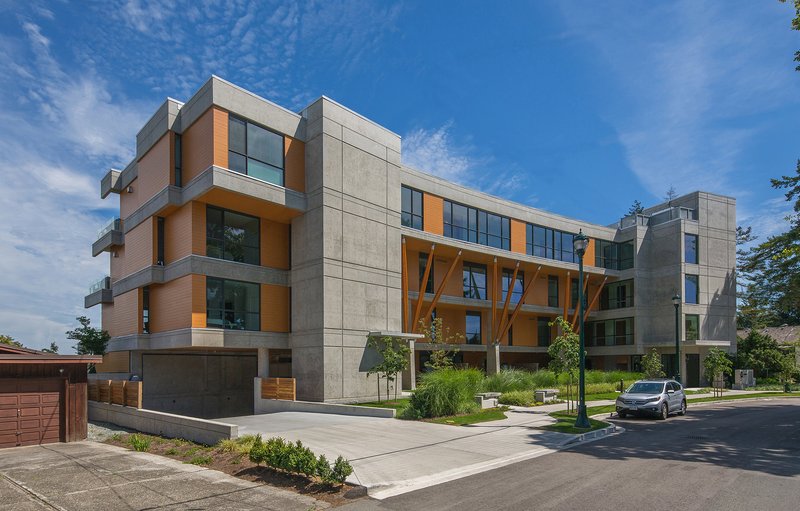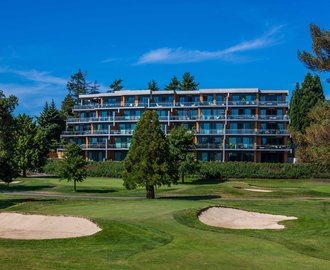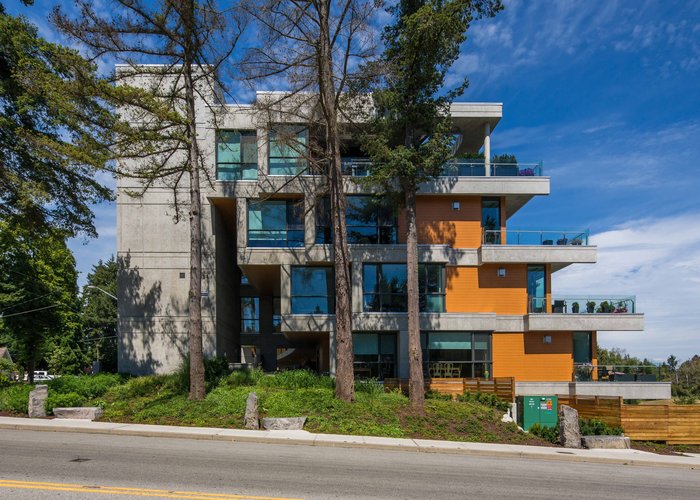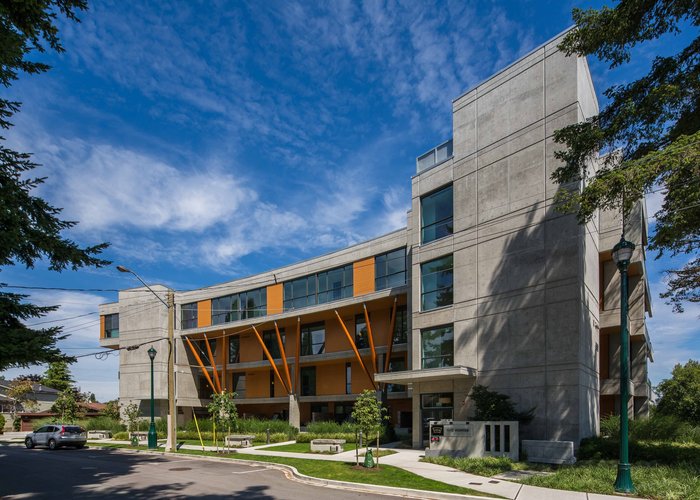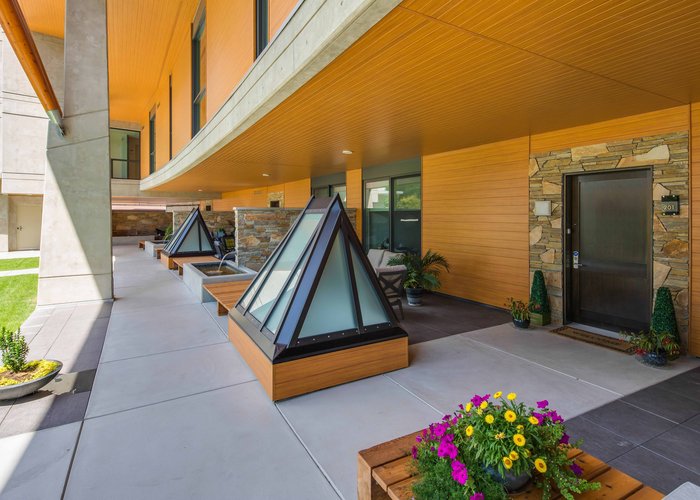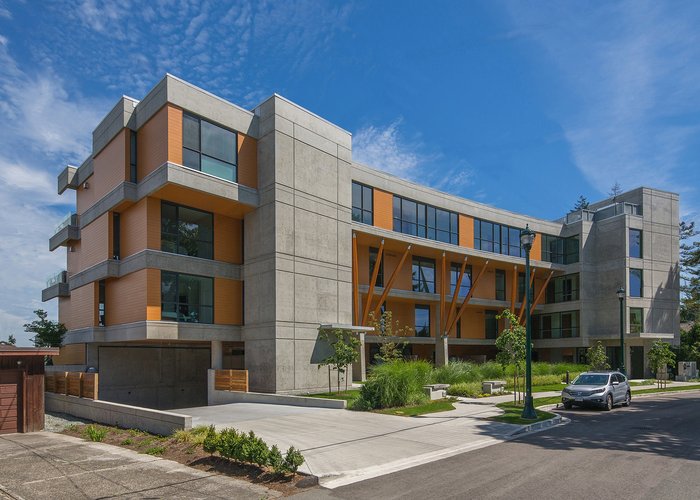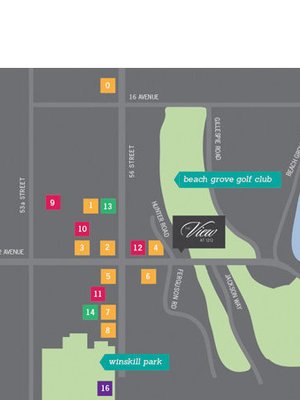The View At 1212 - 1212 Hunter Rd
Tsawwassen, V4L 1Y8
Direct Seller Listings – Exclusive to BC Condos and Homes
Strata ByLaws
Pets Restrictions
| Dogs Allowed: | Yes |
| Cats Allowed: | Yes |
Amenities

Building Information
| Building Name: | The View At 1212 |
| Building Address: | 1212 Hunter Rd, Tsawwassen, V4L 1Y8 |
| Levels: | 5 |
| Suites: | 19 |
| Status: | Completed |
| Built: | 2016 |
| Title To Land: | Freehold Strata |
| Building Type: | Strata Condos |
| Strata Plan: | EPS3334 |
| Subarea: | Beach Grove |
| Area: | Tsawwassen |
| Board Name: | Real Estate Board Of Greater Vancouver |
| Units in Development: | 19 |
| Units in Strata: | 19 |
| Subcategories: | Strata Condos |
| Property Types: | Freehold Strata |
Building Contacts
| Designer: |
Kimberly Williams
phone: 250.652.6488 email: [email protected] |
| Marketer: |
Lance Hughes + Robin Reimer
phone: 604-943-8080 |
| Architect: |
Lubor Trubka Associates Architects
phone: 604-687-3722 |
| Developer: |
Unitech Construction Management
phone: 604-943-8845 email: [email protected] |
Construction Info
| Year Built: | 2016 |
| Levels: | 5 |
| Construction: | Concrete |
| Rain Screen: | Full |
| Roof: | Asphalt Shingle |
| Foundation: | Concrete Perimeter |
| Exterior Finish: | Concrete |
Maintenance Fee Includes
| Gardening |
| Gas |
| Heat |
| Hot Water |
| Management |
Features
| Generous Terraces On The Opposite Side Of The Building Overlooking A Golf Course And Ocean Beaches Beyond. |
| Oversized Decks (ranging From 605 - 1,485 Square Feet) |
| Hardwood Flooring |
| Dsigner Cabinetry Throughout |
| Sleek Thermador Appliances |
| Spa-inspired Bathrooms |
| Gas Fireplace In The Great Room |
| Floor-to-ceiling Windows |
| Every Unit Has Its Own Private Double Car-garage |
Description
The View at 1212 - 1212 Hunter Road, Tsawwassen, BC V4L 1Y8, Canada. Crossroasd are Hunter Road and 12 Avenue. Strata plan number EPS3334. The View at 1212 is a boutique 5-story concrete building with 19 units. Completed in 2016. This luxury condo range in size between 1790 to 2440 square feet with extra spacious outdoor living between 400 to 1000 square feet. Developed by Unitech. Architecture by LTA. Interior design by Kimberly Williams Interiors. Maintenance fees includes gardening, gas, heat, hot water, and management.
This outstanding Tsawwassen real estate development is located in the heart of the town, only steps to the beautiful beach and all other amenities.
Nearby Buildings
Disclaimer: Listing data is based in whole or in part on data generated by the Real Estate Board of Greater Vancouver and Fraser Valley Real Estate Board which assumes no responsibility for its accuracy. - The advertising on this website is provided on behalf of the BC Condos & Homes Team - Re/Max Crest Realty, 300 - 1195 W Broadway, Vancouver, BC
