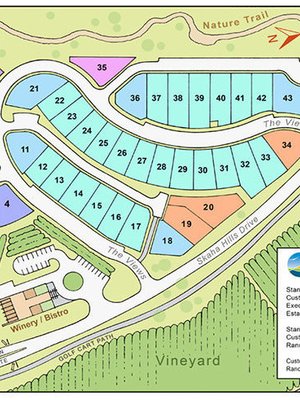The Views At Skaha Hills - 501 Skaha Hills Drive
Penticton, V2A 0A9
Direct Seller Listings – Exclusive to BC Condos and Homes
Amenities

Building Information
| Building Name: | The Views At Skaha Hills |
| Building Address: | 501 Skaha hills Drive, Penticton, V2A 0A9 |
| Levels: | 2 |
| Suites: | 600 |
| Status: | Completed |
| Built: | 0000 |
| Title To Land: | Freehold Strata |
| Building Type: | Strata Townhouses |
| Subarea: | 100 Mile House Rural |
| Area: | Penticton |
| Board Name: | Bc Northern Real Estate Board |
| Management: | Confidential |
| Units in Development: | 47 |
| Units in Strata: | 600 |
| Subcategories: | Strata Townhouses |
| Property Types: | Freehold Strata |
Building Contacts
| Developer: |
Greyback Construction
phone: (250) 493-7972 email: [email protected] |
| Management: | Confidential |
Construction Info
| Year Built: | 0000 |
| Levels: | 2 |
| Construction: | Frame - Wood |
Features
key Features 7 Master Planned Neighbourhoods |
| Variety Of Home Styles, Designs And Lot Sizes |
| Professional Interior Design Options |
| High-efficiency Appliance Package |
| 80% Devoted To Trails, Vineyards, Parks And Natural Space |
| Unparalleled Views With Convenient Access To Golf And Beaches |
| Low Maintenance Landscaping |
| Extremely Energy Efficient Designs/low Monthly Costs |
| Estate Winery, Restaurant And Vineyards |
pride Beautiful Homes |
| Spectacular Views |
| Resort Lifestyle |
| Voted #1 Wine Region In The World |
| One Of Canada’s Top Tourist Destinations |
| Architecturally Inspiring |
peace Of Mind Affordable |
| Future Friendly Home |
| Close To Amenities |
| Canada’s Nicest Climate |
| Energy Efficient |
| Main Level Living |
| Boat And Rv Storage |
| Controlled Access Community |
Description
The Views at Skaha Hills - Phase 1 - 501 Skaha Hills Drive, Penticton, BC V2A 0A9, Canada. Crossroads are Skaha Hills Drive and View Road. Skaha Hills is an outstanding collection of luxury homes situated on a spectacular 550 acre site overlooking the sun-soaked shores of Skaha Lake in the South Okanagan. The Views has 47, 2-storey homes. Ranging from 1300 to 2918 square feet. Developed by Greyback Construction. Architecture by KelTec Design & Drafting.
The Views at Skaha Hills provides an alluring backdrop to the estate winery as you enter the multi-phase development. The single loaded lot plan has been designed to maximize the amazing lake, city and vineyard views available from almost every lot. Refreshing modern architecture combined with the most energy efficient building envelope available has given our homeowners pride and comfort and the best value for their dollar.
Close to Wright's Beach Camp and Skaha Meadows Golf Course. The closest schools are Skaha Lake Middle School, Parkway Elementary, Princess Margaret High School, Carmi Elementary, Sprott Shaw College and Holy Cross Elementary School. The closest grocery stores and supermarkets are Bulk Barn, South Main Market, Snow Mountain Market and Whole Foods Market. Short drive to Penticton Regional Airport.
Nearby Buildings
Disclaimer: Listing data is based in whole or in part on data generated by the Real Estate Board of Greater Vancouver and Fraser Valley Real Estate Board which assumes no responsibility for its accuracy. - The advertising on this website is provided on behalf of the BC Condos & Homes Team - Re/Max Crest Realty, 300 - 1195 W Broadway, Vancouver, BC






























































































