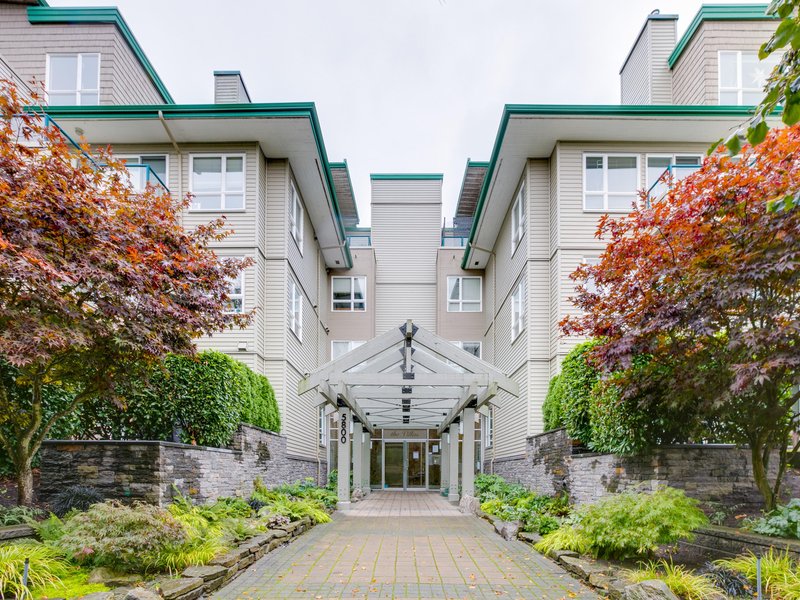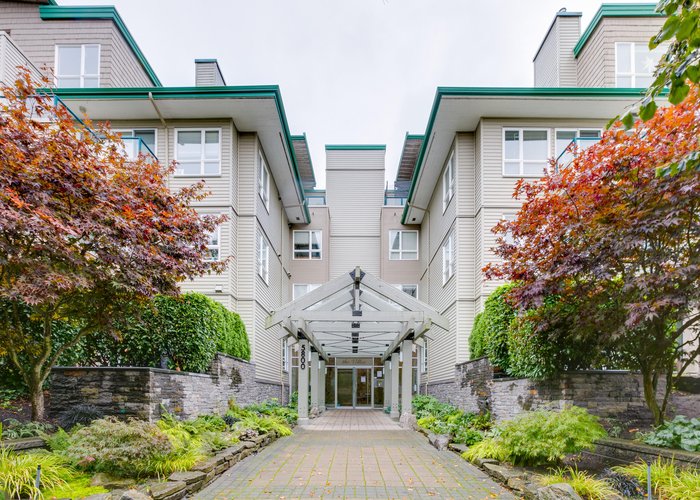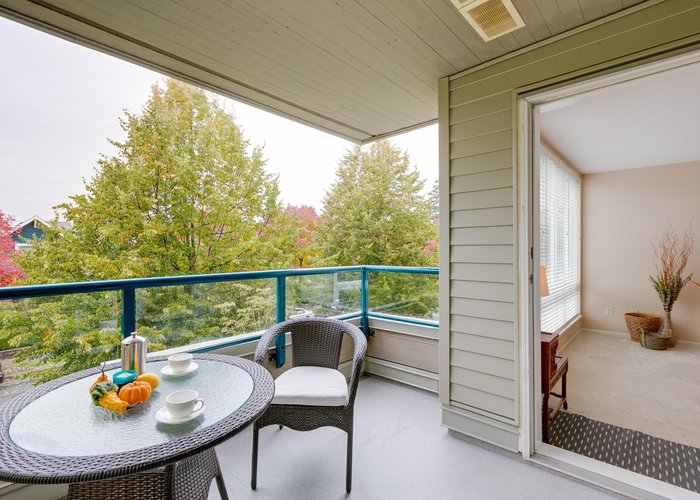The Villas - 5800 Andrews Road
Richmond, V7E 6N7
Direct Seller Listings – Exclusive to BC Condos and Homes
For Sale In Building & Complex
| Date | Address | Status | Bed | Bath | Price | FisherValue | Attributes | Sqft | DOM | Strata Fees | Tax | Listed By | ||||||||||||||||||||||||||||||||||||||||||||||||||||||||||||||||||||||||||||||||||||||||||||||
|---|---|---|---|---|---|---|---|---|---|---|---|---|---|---|---|---|---|---|---|---|---|---|---|---|---|---|---|---|---|---|---|---|---|---|---|---|---|---|---|---|---|---|---|---|---|---|---|---|---|---|---|---|---|---|---|---|---|---|---|---|---|---|---|---|---|---|---|---|---|---|---|---|---|---|---|---|---|---|---|---|---|---|---|---|---|---|---|---|---|---|---|---|---|---|---|---|---|---|---|---|---|---|---|---|---|---|
| 03/10/2025 | 123 5800 Andrews Road | Active | 3 | 2 | $888,000 ($879/sqft) | Login to View | Login to View | 1010 | 41 | $521 | $2,262 in 2024 | Oakwyn Realty Ltd. | ||||||||||||||||||||||||||||||||||||||||||||||||||||||||||||||||||||||||||||||||||||||||||||||
| Avg: | $888,000 | 1010 | 41 | |||||||||||||||||||||||||||||||||||||||||||||||||||||||||||||||||||||||||||||||||||||||||||||||||||||||
Sold History
| Date | Address | Bed | Bath | Asking Price | Sold Price | Sqft | $/Sqft | DOM | Strata Fees | Tax | Listed By | ||||||||||||||||||||||||||||||||||||||||||||||||||||||||||||||||||||||||||||||||||||||||||||||||
|---|---|---|---|---|---|---|---|---|---|---|---|---|---|---|---|---|---|---|---|---|---|---|---|---|---|---|---|---|---|---|---|---|---|---|---|---|---|---|---|---|---|---|---|---|---|---|---|---|---|---|---|---|---|---|---|---|---|---|---|---|---|---|---|---|---|---|---|---|---|---|---|---|---|---|---|---|---|---|---|---|---|---|---|---|---|---|---|---|---|---|---|---|---|---|---|---|---|---|---|---|---|---|---|---|---|---|---|
| 04/10/2025 | 209 5800 Andrews Road | 1 | 1 | $598,000 ($793/sqft) | Login to View | 754 | Login to View | 1 | $397 | $1,779 in 2024 | RE/MAX Westcoast | ||||||||||||||||||||||||||||||||||||||||||||||||||||||||||||||||||||||||||||||||||||||||||||||||
| 10/21/2024 | 222 5800 Andrews Road | 1 | 1 | $599,000 ($783/sqft) | Login to View | 765 | Login to View | 7 | $397 | $1,627 in 2023 | Sutton Group Seafair Realty | ||||||||||||||||||||||||||||||||||||||||||||||||||||||||||||||||||||||||||||||||||||||||||||||||
| Avg: | Login to View | 760 | Login to View | 4 | |||||||||||||||||||||||||||||||||||||||||||||||||||||||||||||||||||||||||||||||||||||||||||||||||||||||
Strata ByLaws
Pets Restrictions
| Pets Allowed: | 2 |
| Dogs Allowed: | Yes |
| Cats Allowed: | Yes |
Amenities

Building Information
| Building Name: | The Villas |
| Building Address: | 5800 Andrews Road, Richmond, V7E 6N7 |
| Levels: | 4 |
| Suites: | 107 |
| Status: | Completed |
| Built: | 1997 |
| Title To Land: | Freehold Strata |
| Building Type: | Strata |
| Strata Plan: | LMS2757 |
| Subarea: | Steveston South |
| Area: | Richmond |
| Board Name: | Real Estate Board Of Greater Vancouver |
| Units in Development: | 107 |
| Units in Strata: | 107 |
| Subcategories: | Strata |
| Property Types: | Freehold Strata |
Building Contacts
Construction Info
| Year Built: | 1997 |
| Levels: | 4 |
| Construction: | Frame - Wood |
| Rain Screen: | Full |
| Roof: | Asphalt |
| Foundation: | Concrete Perimeter |
| Exterior Finish: | Mixed |
Maintenance Fee Includes
| Caretaker |
| Garbage Pickup |
| Gardening |
| Gas |
| Heat |
| Hot Water |
| Management |
Features
| Wheelchair Access |
| Lounge |
| Garden |
| Bike Storage |
| In Suite Laundry |
| Playground |
Documents
Description
The Villas - 5800 Andrews Rd, Richmond, BC V7E 6N7. Strata No LMS2757. Built in 1997. Four levels. Two pets are allowed. The development is located at the corner of No. 2 Road in south Richmond just a block from the Fraser River and the dyke trails. The L shaped building runs west on Andrews Road and south on No. 2 Road. The Villas is a 107 Unit condominium, of four floors with secure underground parking. Views, depending on suite location, include the pastoral view to the North Shore Mountains and east to Mount Baker, or landscaped interior courtyard facing a large lagoon with two decks, waterfall, and a view of the Marina. A short walk takes you to the dyke trail and a stroll to neighborhood shops, spa, barista, bakery, restaurants and convenience store. The Villas complex is just a 15-minute walk along the river to the historic Village of Stevenson where you can dine, shop, browse and buy fresh seafood off the boat and walk home to barbeque on your balcony or garden patio. This building has been fully rain screened for peace of mind in 2000. Heat, hot water and gas fireplace included in maintenance fees.
Crossroads No.2 Rd and Trites Rd
Nearby Buildings
| Building Name | Address | Levels | Built | Link |
|---|---|---|---|---|
| Nautica South | 12639 Road, Steveston South | 4 | 1998 | |
| Riverwind | 5999 Andrews Road, Steveston South | 3 | 2005 | |
| South Pointe Cove | 12351 No. 2 Road, Steveston Villlage | 3 | 2013 | |
| Rivers Reach | 5700 Andrews Road, Steveston South | 4 | 2002 | |
| Fairwind | 0 No. 2 Road, Steveston South | 3 | 2006 | |
| Fairwind | 12311 NO 2 Road, Steveston South | 3 | 2006 | |
| The Lagoons | 5600 Andrews Road, Steveston South | 4 | 1999 | |
| Southwater | 5500 Andrews Road, Steveston South | 4 | 1997 |
Disclaimer: Listing data is based in whole or in part on data generated by the Real Estate Board of Greater Vancouver and Fraser Valley Real Estate Board which assumes no responsibility for its accuracy. - The advertising on this website is provided on behalf of the BC Condos & Homes Team - Re/Max Crest Realty, 300 - 1195 W Broadway, Vancouver, BC




















































