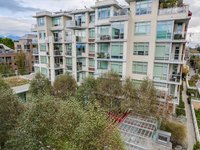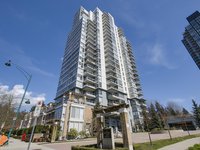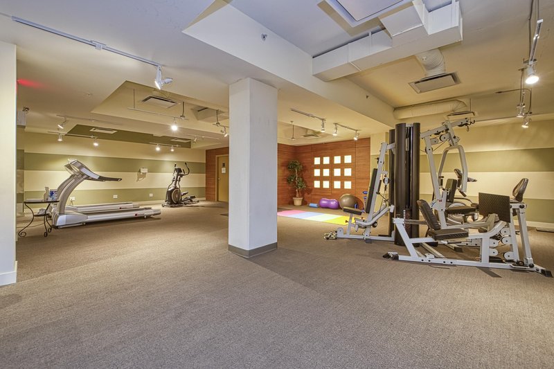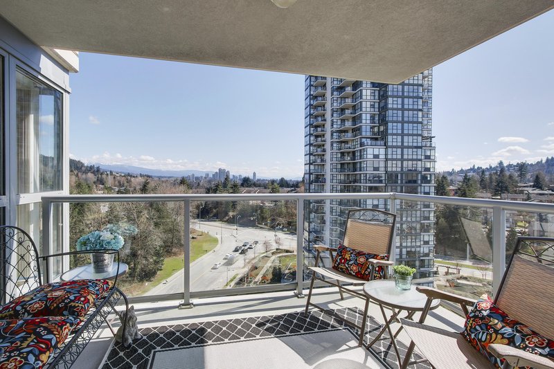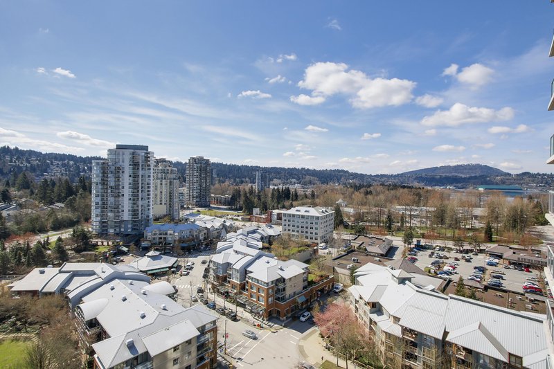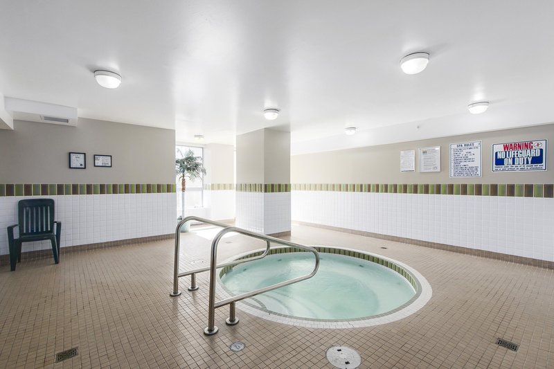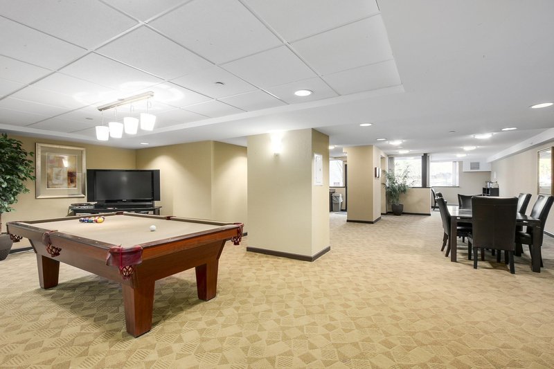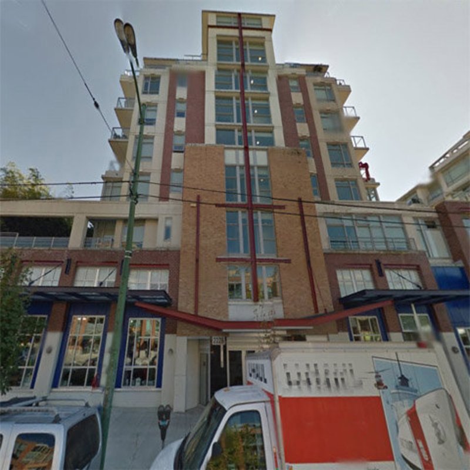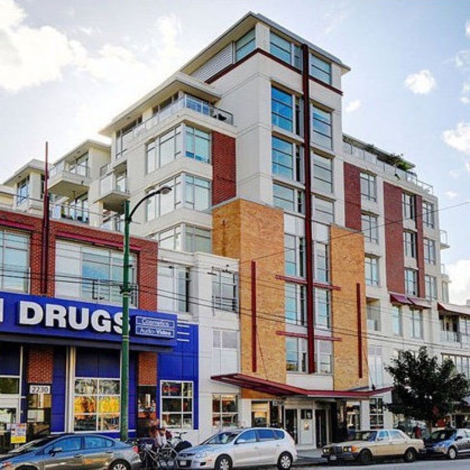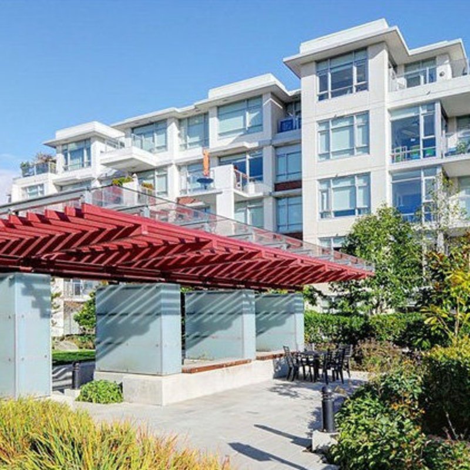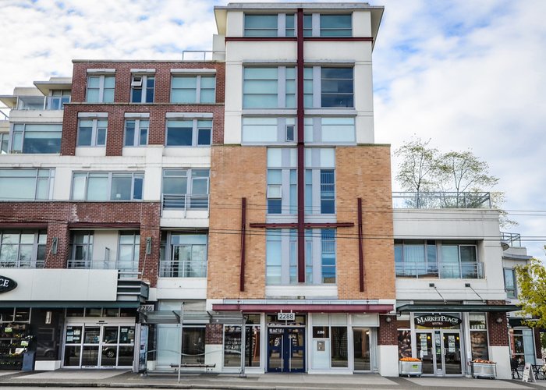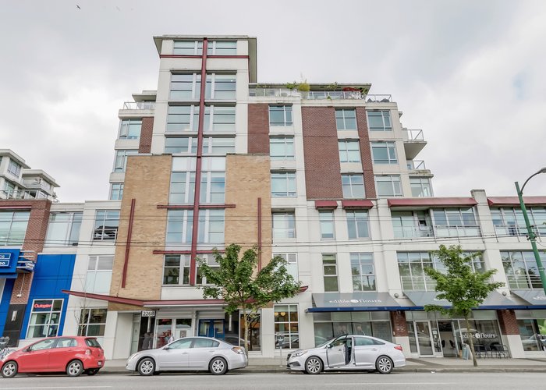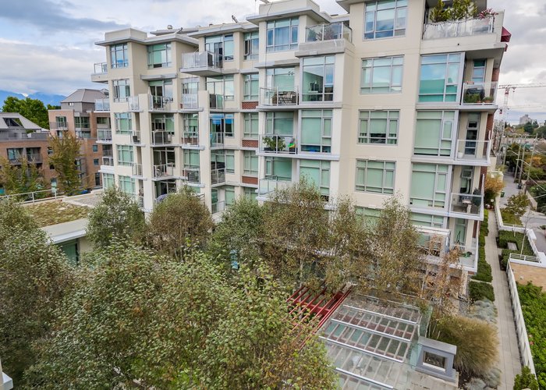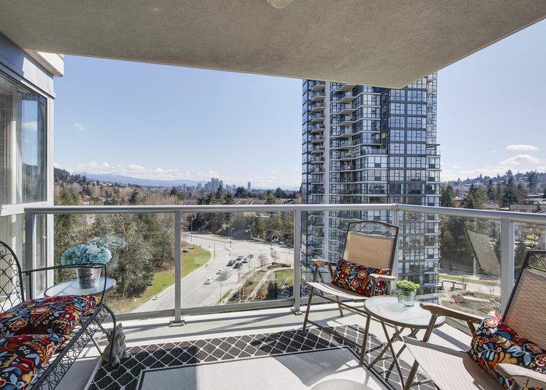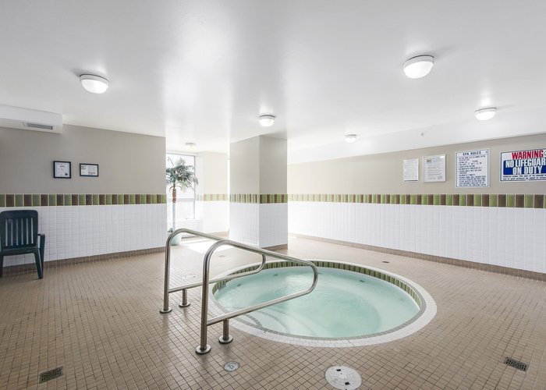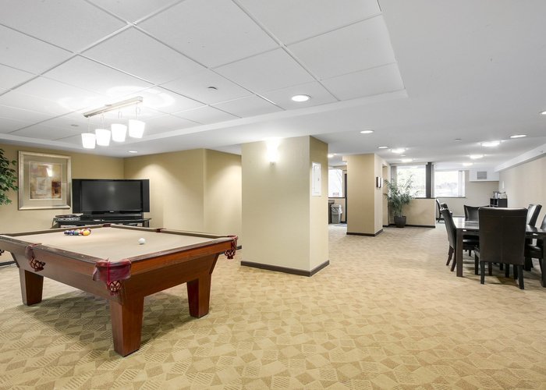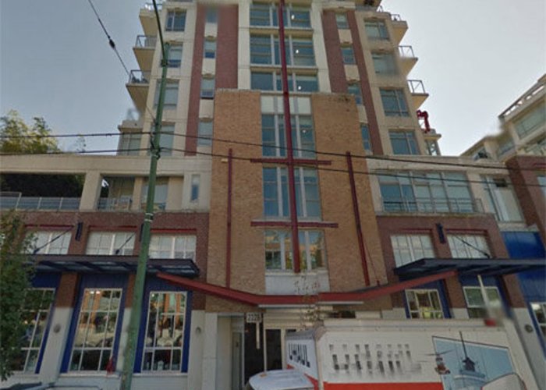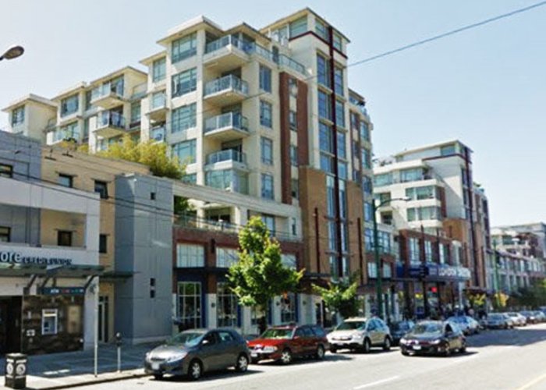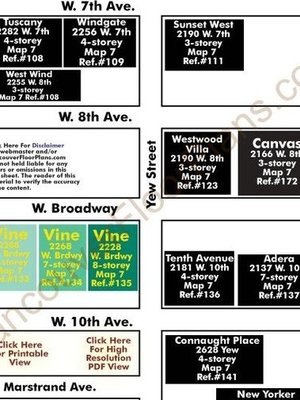The Vine - 2228 West Other
Vancouver, V6K 2E3
Direct Seller Listings – Exclusive to BC Condos and Homes
For Sale In Building & Complex
| Date | Address | Status | Bed | Bath | Price | FisherValue | Attributes | Sqft | DOM | Strata Fees | Tax | Listed By | ||||||||||||||||||||||||||||||||||||||||||||||||||||||||||||||||||||||||||||||||||||||||||||||
|---|---|---|---|---|---|---|---|---|---|---|---|---|---|---|---|---|---|---|---|---|---|---|---|---|---|---|---|---|---|---|---|---|---|---|---|---|---|---|---|---|---|---|---|---|---|---|---|---|---|---|---|---|---|---|---|---|---|---|---|---|---|---|---|---|---|---|---|---|---|---|---|---|---|---|---|---|---|---|---|---|---|---|---|---|---|---|---|---|---|---|---|---|---|---|---|---|---|---|---|---|---|---|---|---|---|---|
| 03/31/2025 | 703 2228 West Other | Active | 1 | 1 | $799,800 ($1,206/sqft) | Login to View | Login to View | 663 | 28 | $452 | $2,306 in 2024 | RE/MAX Crest Realty | ||||||||||||||||||||||||||||||||||||||||||||||||||||||||||||||||||||||||||||||||||||||||||||||
| 03/27/2025 | 710 2228 West Other | Active | 1 | 1 | $691,000 ($1,179/sqft) | Login to View | Login to View | 586 | 32 | $379 | $2,182 in 2024 | Reva Realty Group Inc. | ||||||||||||||||||||||||||||||||||||||||||||||||||||||||||||||||||||||||||||||||||||||||||||||
| 03/10/2025 | 404 2228 West Other | Active | 2 | 2 | $1,198,000 ($1,257/sqft) | Login to View | Login to View | 953 | 49 | $787 | $2,995 in 2024 | Stilhavn Real Estate Services | ||||||||||||||||||||||||||||||||||||||||||||||||||||||||||||||||||||||||||||||||||||||||||||||
| Avg: | $896,267 | 734 | 36 | |||||||||||||||||||||||||||||||||||||||||||||||||||||||||||||||||||||||||||||||||||||||||||||||||||||||
Sold History
| Date | Address | Bed | Bath | Asking Price | Sold Price | Sqft | $/Sqft | DOM | Strata Fees | Tax | Listed By | ||||||||||||||||||||||||||||||||||||||||||||||||||||||||||||||||||||||||||||||||||||||||||||||||
|---|---|---|---|---|---|---|---|---|---|---|---|---|---|---|---|---|---|---|---|---|---|---|---|---|---|---|---|---|---|---|---|---|---|---|---|---|---|---|---|---|---|---|---|---|---|---|---|---|---|---|---|---|---|---|---|---|---|---|---|---|---|---|---|---|---|---|---|---|---|---|---|---|---|---|---|---|---|---|---|---|---|---|---|---|---|---|---|---|---|---|---|---|---|---|---|---|---|---|---|---|---|---|---|---|---|---|---|
| 02/11/2025 | 611 2228 West Other | 1 | 1 | $788,000 ($1,059/sqft) | Login to View | 744 | Login to View | 8 | $615 | $2,354 in 2024 | Macdonald Realty | ||||||||||||||||||||||||||||||||||||||||||||||||||||||||||||||||||||||||||||||||||||||||||||||||
| 12/11/2024 | 203 2228 West Other | 1 | 1 | $599,900 ($1,197/sqft) | Login to View | 501 | Login to View | 2 | $416 | $1,656 in 2024 | |||||||||||||||||||||||||||||||||||||||||||||||||||||||||||||||||||||||||||||||||||||||||||||||||
| 06/04/2024 | 515 2228 West Other | 2 | 2 | $1,180,000 ($1,180/sqft) | Login to View | 1000 | Login to View | 7 | $824 | $3,037 in 2023 | Heller Murch Realty | ||||||||||||||||||||||||||||||||||||||||||||||||||||||||||||||||||||||||||||||||||||||||||||||||
| Avg: | Login to View | 748 | Login to View | 6 | |||||||||||||||||||||||||||||||||||||||||||||||||||||||||||||||||||||||||||||||||||||||||||||||||||||||
Strata ByLaws
Pets Restrictions
| Pets Allowed: | 1 |
| Dogs Allowed: | Yes |
| Cats Allowed: | Yes |
Amenities

Building Information
| Building Name: | The Vine |
| Building Address: | 2228 Other, Vancouver, V6K 2E3 |
| Levels: | 8 |
| Suites: | 133 |
| Status: | Completed |
| Built: | 2007 |
| Title To Land: | Freehold |
| Building Type: | Strata |
| Strata Plan: | BCS2667 |
| Subarea: | Kitsilano |
| Area: | Vancouver West |
| Board Name: | Real Estate Board Of Greater Vancouver |
| Management: | Lodging Ovations |
| Management Phone: | 604-938-9999 |
| Units in Development: | 133 |
| Units in Strata: | 133 |
| Subcategories: | Strata |
| Property Types: | Freehold |
Building Contacts
| Designer: |
False Creek Design Group Ltd.
phone: 604-688-3131 |
| Developer: |
Mclean Courtenay Development Associates
phone: (604) 688-9935 |
| Management: |
Lodging Ovations
phone: 604-938-9999 email: [email protected] |
Construction Info
| Year Built: | 2007 |
| Levels: | 8 |
| Construction: | Concrete |
| Foundation: | Concrete Perimeter |
Maintenance Fee Includes
| Garbage Pickup |
| Gardening |
| Hot Water |
| Management |
| Recreation Facility |
Features
common Areas Custom Lobbies By Jom Toy Of False Creek Design Group |
| Custom Elevator Cab |
| Separate Elevator To Bicycle Parking |
| Wide Corridors With Specialty Lighting |
| Roof Garden With Bbq |
| Jogging Trail |
| Children's Play Area |
interiors Hardwood Flooing In Entry, Kitchen, Dining And Living Room |
| Over-height Ceilings |
| Window Coverings |
| 5-panel Shaker Wood Entry Door |
| Matte Chrome Lever Door Handle |
security Mortised Deadbolt Locking System |
| Double Locking Patio Doors |
| Pre-wired For In Suite Security System |
| Smoke Detectors |
| Fire Sprinklers |
| Secured Underground Parking |
| Enter-phone System |
| Key Fob Entry Security System |
|
| 3 Individual Towers |
| Double Glazed Windows With Low E Coating |
kitchen Islands With Lyptus Butcher Block Top |
| Granite Counter Tops |
| Euro-style Kitchen Cabinets |
| Brushed Nickel Pulls |
| Single Lever Faucet |
| Double Bowl Stainless Steel Sink |
| Under-cabinet Lighting |
| Lazy-susan Corner Cabinet |
| Ceramic Tile Backsplash |
| Garburator |
| Lg Titanium Finish Fridge |
| 30" Kitchenaid Cook Top |
| Kitchenaid Dishwasher |
| Kitchenaid Stainless Steel Hood Fan |
| Kitchenaid Stainless Steel Microwave |
| Stacking Whirlppl Washer/dryer |
bathrooms Kohler Soaker Tub |
| Caroma Dual Flush Toilet |
| Eurolux Under-mount Sink |
| Granite Counter Top |
| Porcelain Floor Tile |
| Ceramic Tile Tub And Shower Surround |
| Satin Nickel Bathroom Accessories? |
Documents
Description
The Vine at 2228 West Broadway, Vancouver, BC, V6K 2E3, strata plan BCS2667. There are three buildings in the complex, this one, 2268 West Broadway and 2288 West Broadway. Maintenance fees include garbage pickup, gardening, hotwater, recreational facilities and management. The management company is Crosby. Some of the features include a children's play area, roof garden with BBQ, Hardwood flooring, over-height ceilings, secure underground parking, key-fob entry, granite countertops plus much more. Close to Connaught park, Safeway and Kitsilano Community Centre. South Granville Rise shopping centre a short drive away. Schools close by are St. John's School, St. Augustine's School and Kitsilano Secondary School. Crossroads are Broadway and Vine Street.
Building Floor Plates
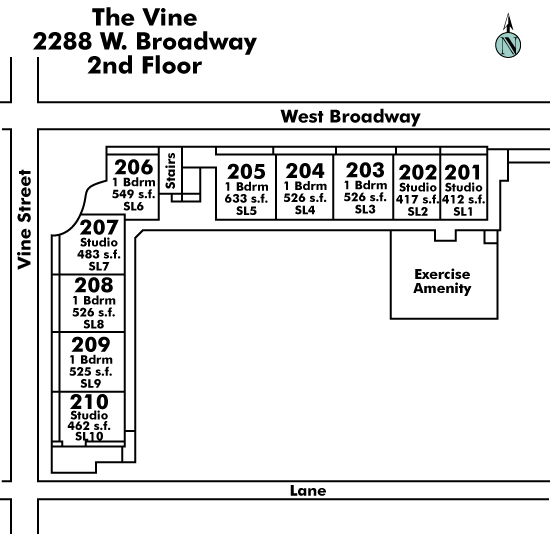

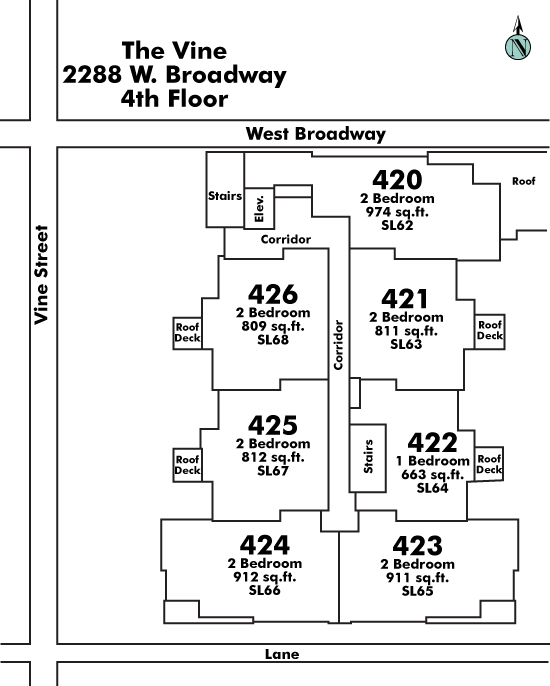

Other Buildings in Complex
| Name | Address | Active Listings |
|---|---|---|
| The Vine | 2268 Broadway Other, Vancouver | 1 |
| The Vine | 2288 Broadway Other, Vancouver | 0 |
Nearby Buildings
Disclaimer: Listing data is based in whole or in part on data generated by the Real Estate Board of Greater Vancouver and Fraser Valley Real Estate Board which assumes no responsibility for its accuracy. - The advertising on this website is provided on behalf of the BC Condos & Homes Team - Re/Max Crest Realty, 300 - 1195 W Broadway, Vancouver, BC



