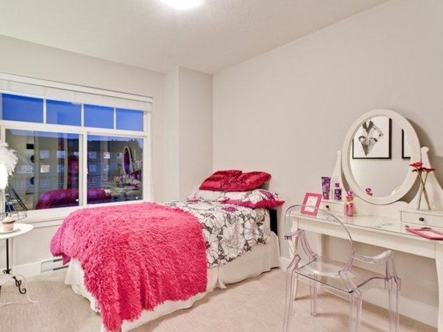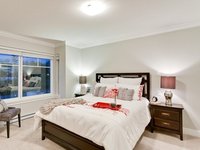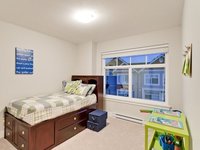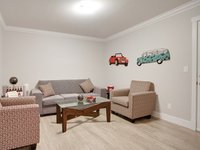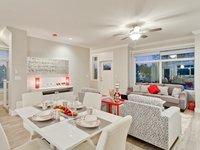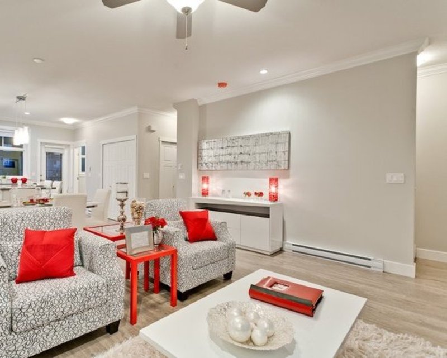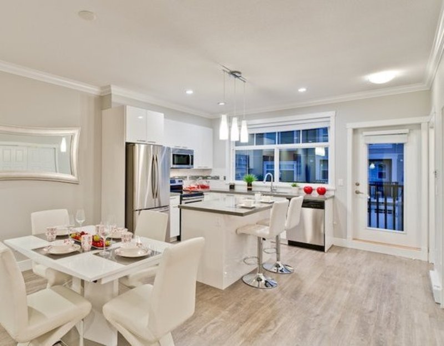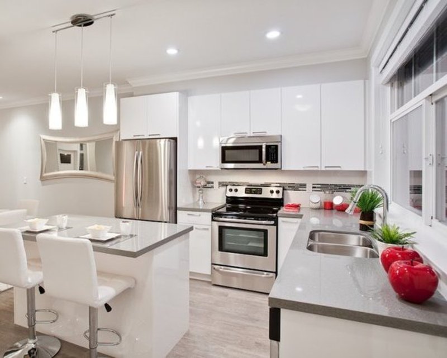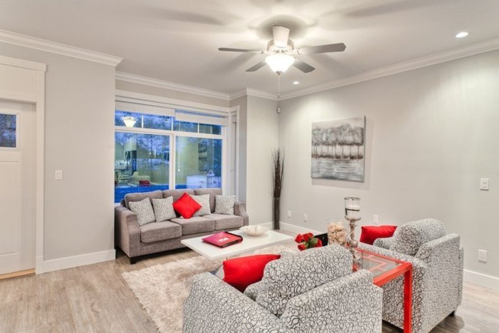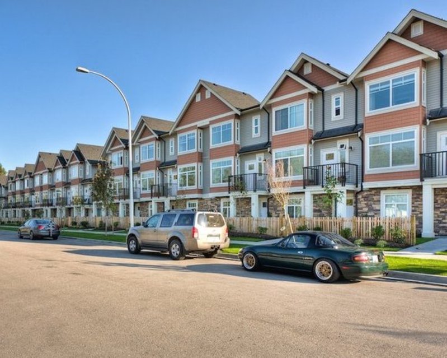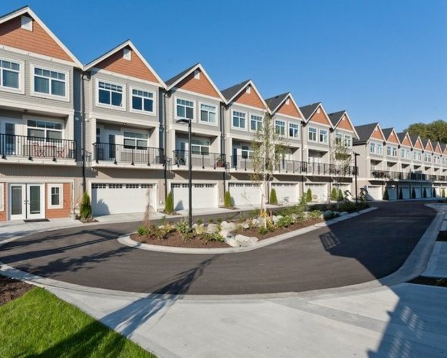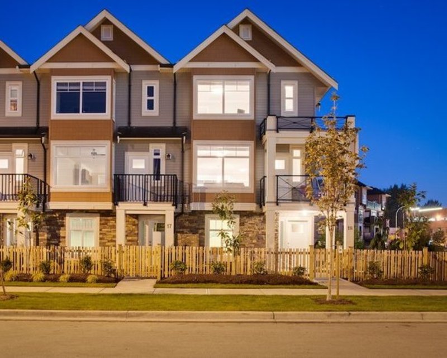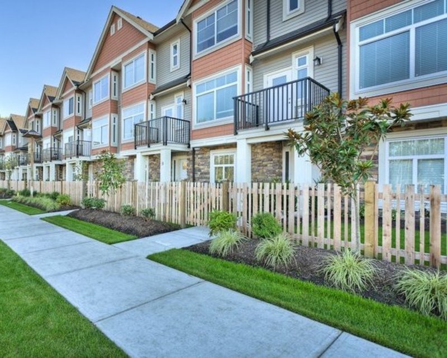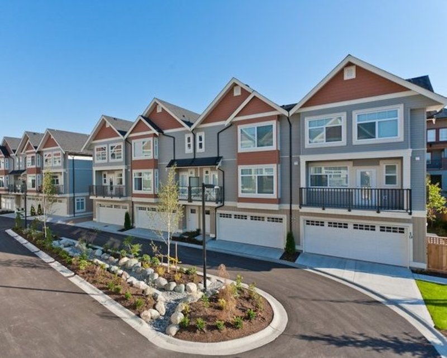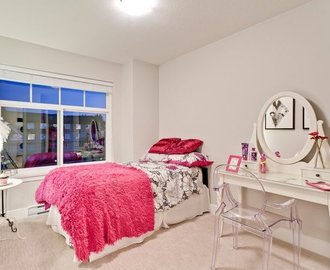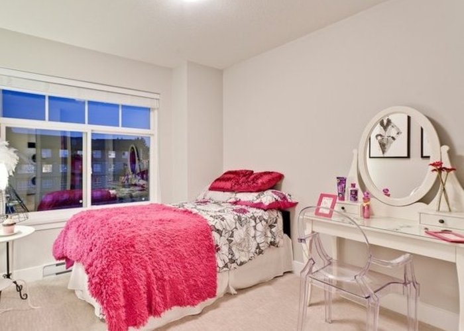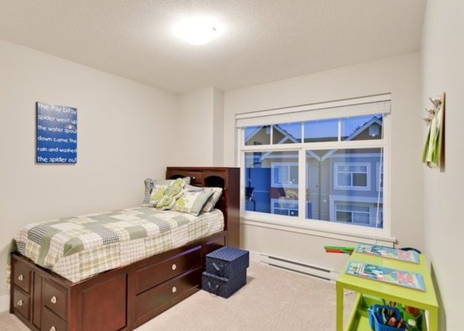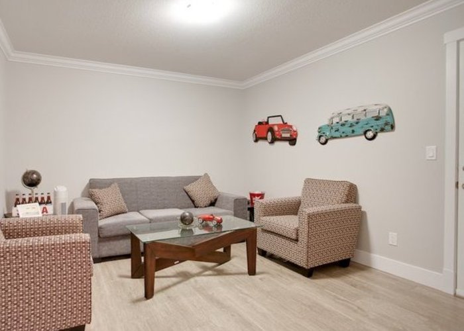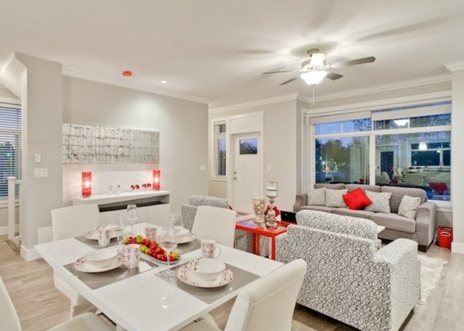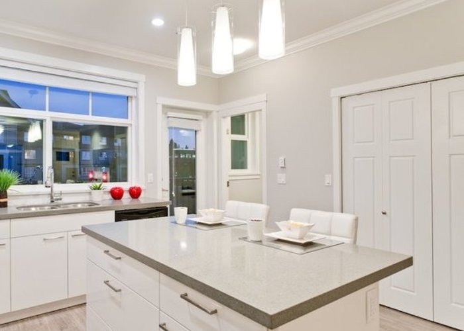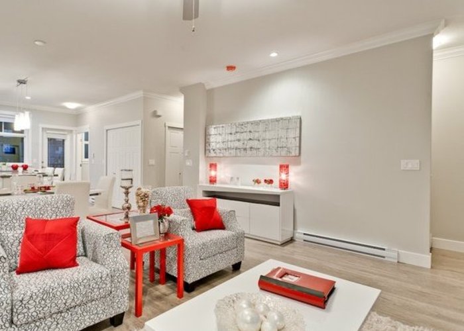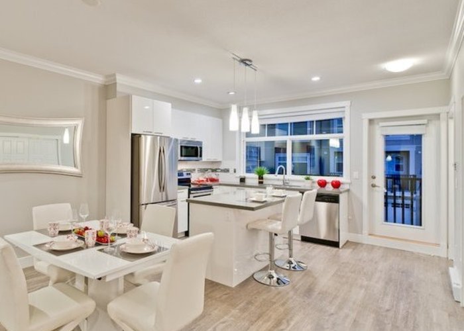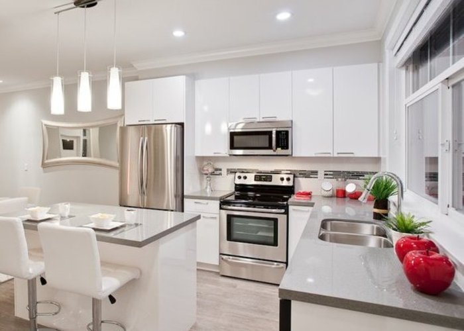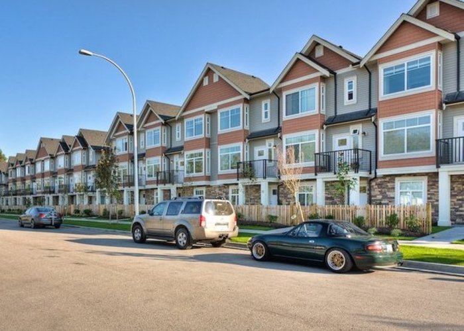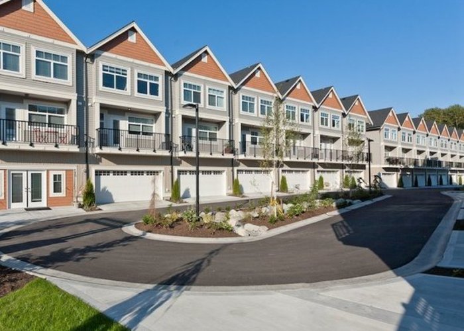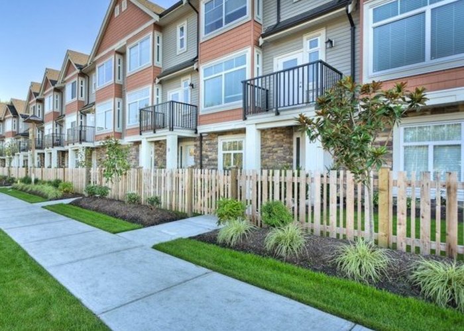The Walks - 12092 Avenue
Surrey, V3W 1A6
Direct Seller Listings – Exclusive to BC Condos and Homes
For Sale In Building & Complex
| Date | Address | Status | Bed | Bath | Price | FisherValue | Attributes | Sqft | DOM | Strata Fees | Tax | Listed By | ||||||||||||||||||||||||||||||||||||||||||||||||||||||||||||||||||||||||||||||||||||||||||||||
|---|---|---|---|---|---|---|---|---|---|---|---|---|---|---|---|---|---|---|---|---|---|---|---|---|---|---|---|---|---|---|---|---|---|---|---|---|---|---|---|---|---|---|---|---|---|---|---|---|---|---|---|---|---|---|---|---|---|---|---|---|---|---|---|---|---|---|---|---|---|---|---|---|---|---|---|---|---|---|---|---|---|---|---|---|---|---|---|---|---|---|---|---|---|---|---|---|---|---|---|---|---|---|---|---|---|---|
| 02/26/2025 | 12 12092 Avenue | Active | 3 | 4 | $930,000 ($577/sqft) | Login to View | Login to View | 1611 | 49 | $330 | $3,350 in 2025 | Royal LePage Global Force Realty | ||||||||||||||||||||||||||||||||||||||||||||||||||||||||||||||||||||||||||||||||||||||||||||||
| Avg: | $930,000 | 1611 | 49 | |||||||||||||||||||||||||||||||||||||||||||||||||||||||||||||||||||||||||||||||||||||||||||||||||||||||
Sold History
| Date | Address | Bed | Bath | Asking Price | Sold Price | Sqft | $/Sqft | DOM | Strata Fees | Tax | Listed By | ||||||||||||||||||||||||||||||||||||||||||||||||||||||||||||||||||||||||||||||||||||||||||||||||
|---|---|---|---|---|---|---|---|---|---|---|---|---|---|---|---|---|---|---|---|---|---|---|---|---|---|---|---|---|---|---|---|---|---|---|---|---|---|---|---|---|---|---|---|---|---|---|---|---|---|---|---|---|---|---|---|---|---|---|---|---|---|---|---|---|---|---|---|---|---|---|---|---|---|---|---|---|---|---|---|---|---|---|---|---|---|---|---|---|---|---|---|---|---|---|---|---|---|---|---|---|---|---|---|---|---|---|---|
| 06/16/2024 | 7 12092 Avenue | 4 | 4 | $899,000 ($567/sqft) | Login to View | 1585 | Login to View | 28 | $299 | $3,118 in 2023 | RE/MAX Performance Realty | ||||||||||||||||||||||||||||||||||||||||||||||||||||||||||||||||||||||||||||||||||||||||||||||||
| 04/24/2024 | 17 12092 Avenue | 4 | 4 | $999,000 ($629/sqft) | Login to View | 1587 | Login to View | 92 | $299 | $3,018 in 2023 | |||||||||||||||||||||||||||||||||||||||||||||||||||||||||||||||||||||||||||||||||||||||||||||||||
| Avg: | Login to View | 1586 | Login to View | 60 | |||||||||||||||||||||||||||||||||||||||||||||||||||||||||||||||||||||||||||||||||||||||||||||||||||||||
Strata ByLaws
Amenities
Building Information
| Building Name: | The Walks |
| Building Address: | 12092 Avenue, Surrey, V3W 1A6 |
| Levels: | 4 |
| Suites: | 26 |
| Status: | Completed |
| Built: | 2013 |
| Title To Land: | Freehold Strata |
| Building Type: | Strata |
| Strata Plan: | EPS1387 |
| Subarea: | West Newton |
| Area: | Surrey |
| Board Name: | Fraser Valley Real Estate Board |
| Management: | Tml Management Group Ltd. |
| Management Phone: | 604-207-9001 |
| Units in Strata: | 26 |
| Subcategories: | Strata |
| Property Types: | Freehold Strata |
Building Contacts
| Official Website: | walksliving.ca |
| Designer: |
Creative Spaciz
phone: 250.386.1117 email: [email protected] |
| Architect: |
Barnett Dembek Architects
phone: (604) 597-7100 |
| Management: |
Tml Management Group Ltd.
phone: 604-207-9001 email: [email protected] |
Construction Info
| Year Built: | 2013 |
| Levels: | 4 |
| Construction: | Frame - Wood |
| Roof: | Asphalt |
| Foundation: | Concrete Slab |
| Exterior Finish: | Mixed |
Maintenance Fee Includes
| Gardening |
| Management |
| Recreation Facility |
| Snow Removal |
Features
first Impression Centrally Located; Walking Distance To Convenience Stores, Grocery Stores, Shopping Malls, Educational Institutes, Recreational Faciities, Restaurants, Financial Institutes, Transit, And More |
| Conveniently Accessible To All Major Leading Routes Around The Lower Mainland, The Fraser Valley And The Usa; Highway 91, Highway 10, Highway 99 & Nordel Way |
| Nature Inspired Design Through Extraordinary Landscaping, Featuring Lavish Lawns And Gardens, Relaxing Sitting Areas, Children’s Outdoor Play Amenities, Walk-ways, Spacious Visitor Parking, And Secure fencing |
comfortable Interior Designer Inspired Color Schemes; Sleek & Silve |
| Spacious Recreational Room On Lower Floor |
| Walk In Ensuite Closets |
| Double-door Pantry |
| 9ft Ceilings On Main Floor Offering A Spacious And Modern Feel |
| 12mm Durable Laminate Flooring |
| Feel-right Thick Nylon Carpet With 0.5 Inch Underlay |
| Custom Fit 2 Inch Faux-wood Blinds On All Windows |
| Stunning Ceiling Fan In Living Room |
| Crown Moulding Throughout Main Floor, Recreational Room & Master Bedroom |
rich Exterior Country-ledge Cultured Stone Finishin |
| Spacious Patios With State-of-the-art Aluminum Railings Including Selected Tempered Panel |
| Natural Light Through Protective Vinyl Framed Windows |
| Practical Accessibility Though Front And Back Entrances |
| Safe Children’s Play Are |
| Double, Side By Side Car Garage |
functional Kitchen Stainless Steel Appliance |
| Polished Granite Or Quartz Countertop |
| Designer-picked, Full Height, Ceramic Tile Back Splas |
| Double Stainless Steel Kitchen Sink With Garburator |
| Practical Kitchen Island With Breakfast Bar (a Plan) |
| Enriched Lighting Consisting Of Pot-light And Kitchen Island Pendant |
flawless Bathrooms Designer Picked Quartz Or Granite Countertops |
| Walk-in Ensuite Showe |
| Porcelain Floor Tile |
| One-piece Toilet |
| Chrome Bathroom Faucets |
| Top-mount Sinks |
peace Of Mind
wbi Home Warranty. Setting Standards Within The Industry Through: 2 Year Labour And Material Warranty |
| 5 Year Building Envelope Warranty |
| 10 Year Structural Warranty |
| Pre-wired Security System |
| Relaxing Common Area And Street Lights |
| Hard -wired Smoke Detectors |
Description
The Walks (Phase 1) at 12092 70 Avenue, Surrey, BC V3W 0A1, Canada, Strata plan number EPS1387, 4 level, built in 2013. Maintenance fees include gardening, management, recreation facility and snow removal. Amenities include club house, playground and garden. Crossroads are Scott Road and 70th Avenue. This beautiful community offered in Phase 1- has 26 Spacious Townhomes with Double Garage, Phase 2- has 22 Spacious Townhomes with Double Garage, Phase 3- has 30 Modern Condominiums and Phase 4- has Prime Retail Space. An environmental friendly townhouse with quality, convenience and affordability. Conveniently accessible to all major leading routes around the lower mainland, the Fraser Valley and the USA; Highway 91, Highway 10, Highway 99 & Nordel Way. Centrally located; walking distance to convenience stores, grocery stores, shopping malls, educational institutes, recreational faciities, restaurants, financial institutes, transit, and more. Closest parks include Clayton Dog-Off-Leash Park, Pickard Park and Wade Park.
Nearby Buildings
| Building Name | Address | Levels | Built | Link |
|---|---|---|---|---|
| The Walks | 12091 70TH Ave, West Newton | 0 | 2014 | |
| Augusta Walk | 18211 Avenue, Cloverdale BC | 3 | 2010 | |
| Starpoint | 18828 Avenue, Clayton | 3 | 2004 | |
| Starpoint II | 18839 Avenue, Clayton | 3 | 2005 | |
| 18818 71ST Avenue | 18818 71ST Avenue, Clayton | 3 | 2015 | |
| Bella Vita | 6895 188TH Street, Clayton | 3 | 2012 | |
| Joi | 18819 Avenue, Clayton | 3 | 2013 | |
| Tate | 7238 189, Clayton | 0 | 0000 | |
| Bacara | 7155 189TH Street, Clayton | 3 | 2007 | |
| The Walks | 0 Ave, West Newton | 0 | 2014 |
Disclaimer: Listing data is based in whole or in part on data generated by the Real Estate Board of Greater Vancouver and Fraser Valley Real Estate Board which assumes no responsibility for its accuracy. - The advertising on this website is provided on behalf of the BC Condos & Homes Team - Re/Max Crest Realty, 300 - 1195 W Broadway, Vancouver, BC
