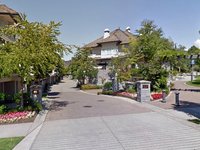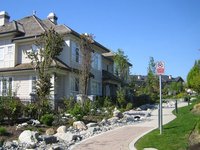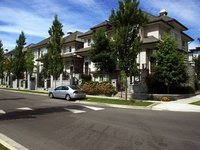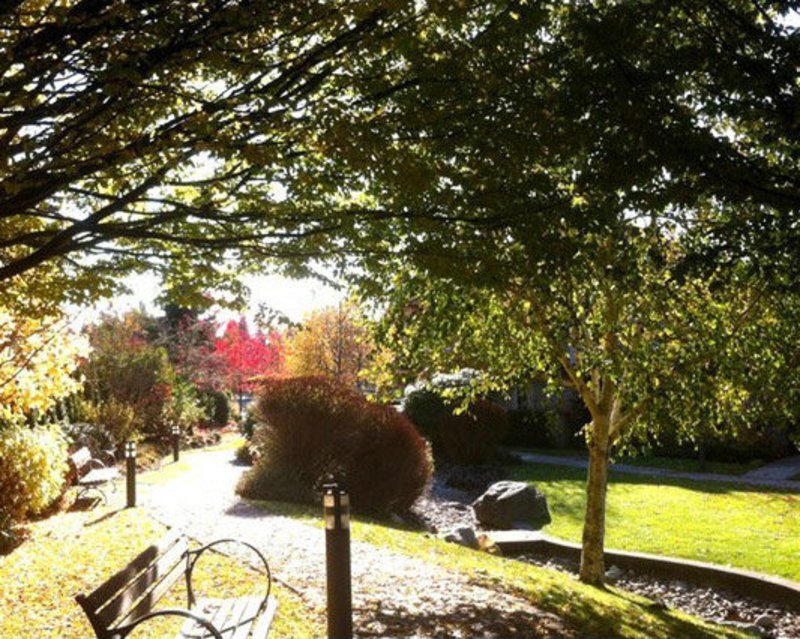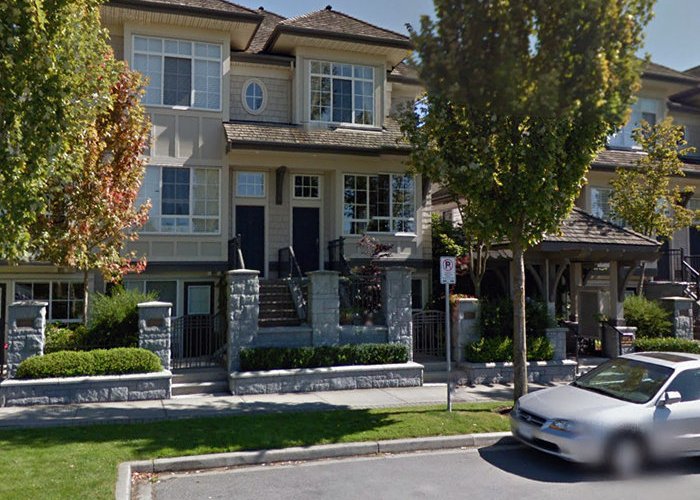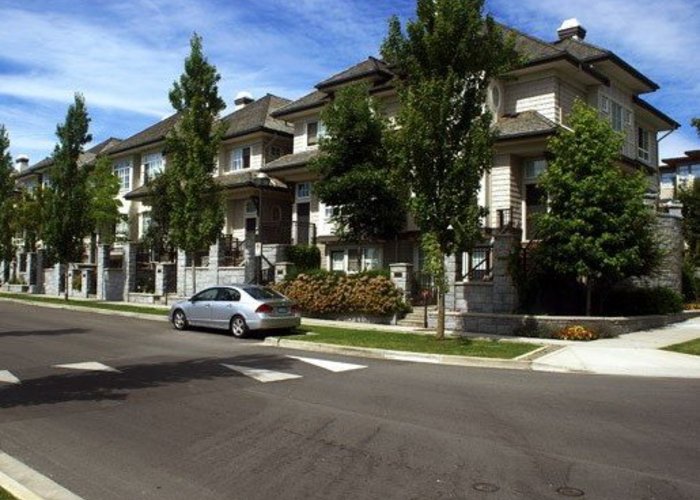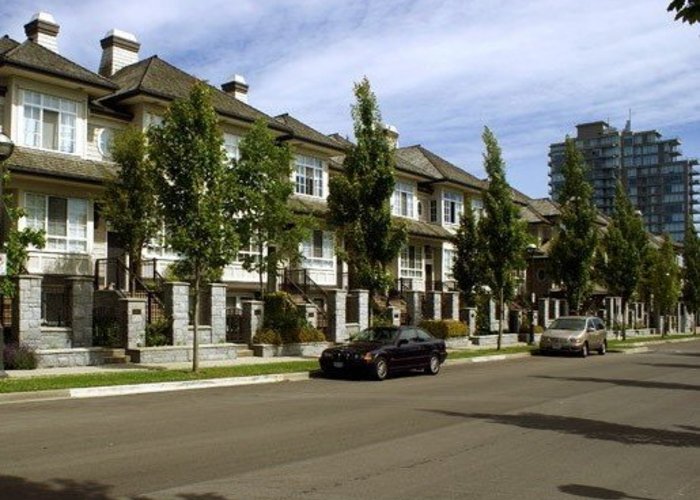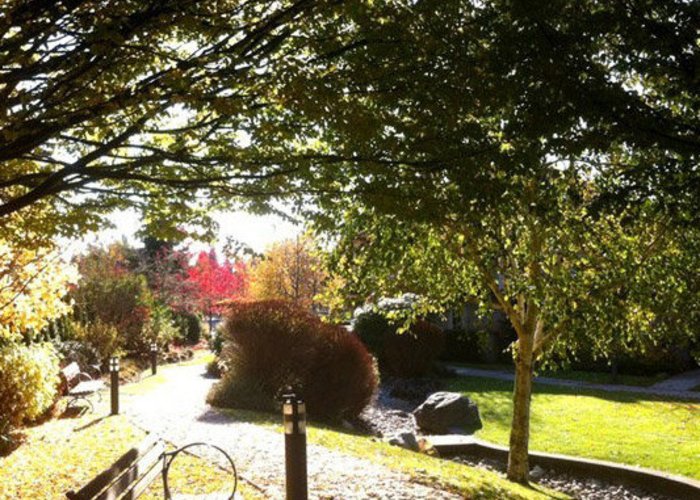The Westchester - 2578 West Mall
Vancouver, V6T 2J9
Direct Seller Listings – Exclusive to BC Condos and Homes
Sold History
| Date | Address | Bed | Bath | Asking Price | Sold Price | Sqft | $/Sqft | DOM | Strata Fees | Tax | Listed By | ||||||||||||||||||||||||||||||||||||||||||||||||||||||||||||||||||||||||||||||||||||||||||||||||
|---|---|---|---|---|---|---|---|---|---|---|---|---|---|---|---|---|---|---|---|---|---|---|---|---|---|---|---|---|---|---|---|---|---|---|---|---|---|---|---|---|---|---|---|---|---|---|---|---|---|---|---|---|---|---|---|---|---|---|---|---|---|---|---|---|---|---|---|---|---|---|---|---|---|---|---|---|---|---|---|---|---|---|---|---|---|---|---|---|---|---|---|---|---|---|---|---|---|---|---|---|---|---|---|---|---|---|---|
| 04/16/2024 | 2578 West Mall | 4 | 4 | $2,299,000 ($972/sqft) | Login to View | 2366 | Login to View | 2 | $740 | $3,314 in 2023 | |||||||||||||||||||||||||||||||||||||||||||||||||||||||||||||||||||||||||||||||||||||||||||||||||
| Avg: | Login to View | 2366 | Login to View | 2 | |||||||||||||||||||||||||||||||||||||||||||||||||||||||||||||||||||||||||||||||||||||||||||||||||||||||
Pets Restrictions
| Dogs Allowed: | Yes |
| Cats Allowed: | Yes |
Amenities

Building Information
| Building Name: | The Westchester |
| Building Address: | 2578 West Mall, Vancouver, V6T 2J9 |
| Levels: | 2 |
| Suites: | 28 |
| Status: | Completed |
| Built: | 2004 |
| Title To Land: | Leasehold Prepaid-strata |
| Building Type: | Strata |
| Strata Plan: | BCS843 |
| Subarea: | University VW |
| Area: | Vancouver West |
| Board Name: | Real Estate Board Of Greater Vancouver |
| Management: | Confidential |
| Units in Development: | 28 |
| Units in Strata: | 28 |
| Subcategories: | Strata |
| Property Types: | Leasehold Prepaid-strata |
Building Contacts
| Architect: |
Rositch Hemphill Architects
phone: 604-669-6002 email: [email protected] |
| Developer: |
Ledingham Mcallister
phone: 604-662-3700 email: [email protected] |
| Management: | Confidential |
Construction Info
| Year Built: | 2004 |
| Levels: | 2 |
| Construction: | Frame - Wood |
| Rain Screen: | Y |
| Roof: | Wood |
| Foundation: | Concrete Perimeter |
| Exterior Finish: | Wood |
Maintenance Fee Includes
| Garbage Pickup |
| Gardening |
| Management |
Features
| Double Garages |
| 8'6 Ceilings |
| Basement |
| Fireplace |
Description
The Westchester - 2578 West Mall, The University of British Columbia, Vancouver, BC V6T 2J9, Canada. Strata plan number BCS843. Crossroads are Thunderbird Boulevard and Larkin Drive. A collection of 28, 2-storey + basement, townhomes in UBC's Hawthorn Place neighbourhood. Built in 2004. Each unit boasts quality finishings, with over 2200 square feet of living space, 2-car garage, and separate legal basement studio suite. Nearby parks include Baseball Fields For Little League and Bagley Park. Nearby schools include Childrens Village Dcc Van Mall, Peter S Ogden Elementary School and Vancouver Christian High School. The closest grocery stores are Anoush-Deli & International Food Market, Cajun's Choice Louisiana Foods and Alex's Filipino Store. Nearby coffee shops include Cupidone Coffee House, Starbucks and Cream & Sugar at ESD 112. Nearby restaurants include Spot Tavern, Daddy D's BBQ and Arby's. Developed by Ledingham McAllister. Architecture by Rositch Hemphill & Associates Architects. Maintenance fees includes Gardening, Garbage Pickup and Mangement.
Additional addresses: 6361 LARKIN DR, 6363 LARKIN DR, 6365 LARKIN DR, 6367 LARKIN DR, 6371 LARKIN DR, 6373 LARKIN DR, 6375 LARKIN DR, 6377 LARKIN DR, 6381 LARKIN DR, 6383 LARKIN DR, 6385 LARKIN DR, 6387 LARKIN DR, 2560 WEST MA, 2562 WEST MA, 2566 WEST MA, 2568 WEST MA, 2570 WEST MA, 2572 WEST MA, 2576 WEST MA, 2580 WEST MA, 2582 WEST MA, 2586 WEST MA, 2588 WEST MA, 2590 WEST MA, 2592 WEST MA, 2596 WEST
MA, 2598 WEST MA
Other Buildings in Complex
Nearby Buildings
Disclaimer: Listing data is based in whole or in part on data generated by the Real Estate Board of Greater Vancouver and Fraser Valley Real Estate Board which assumes no responsibility for its accuracy. - The advertising on this website is provided on behalf of the BC Condos & Homes Team - Re/Max Crest Realty, 300 - 1195 W Broadway, Vancouver, BC


