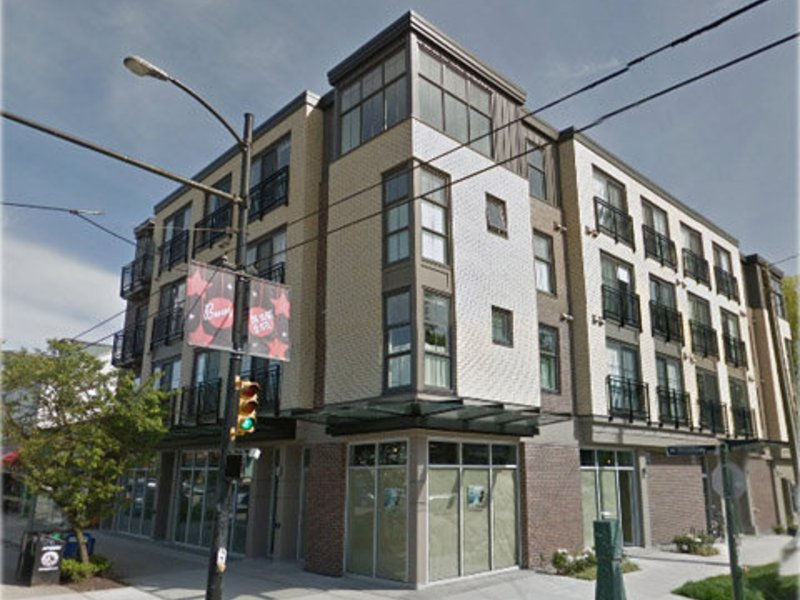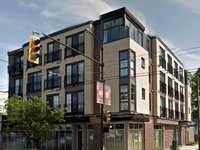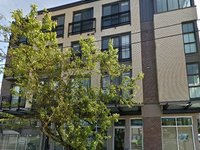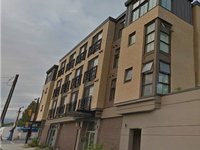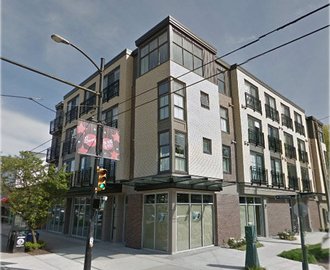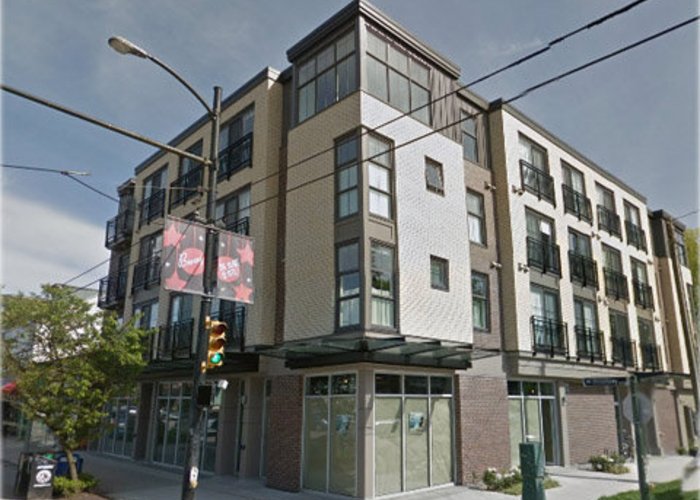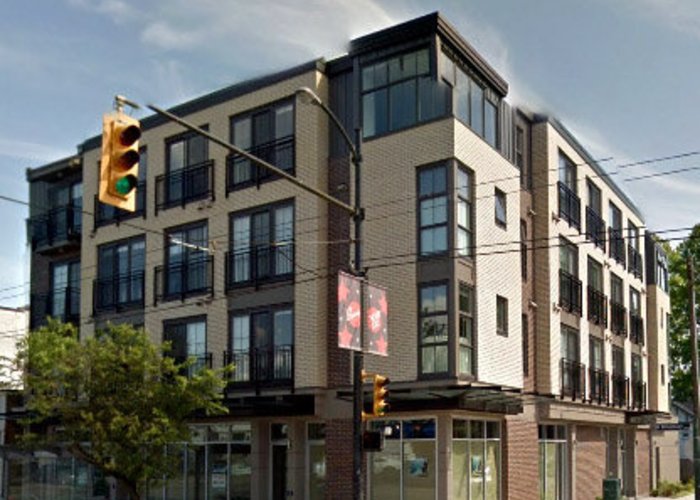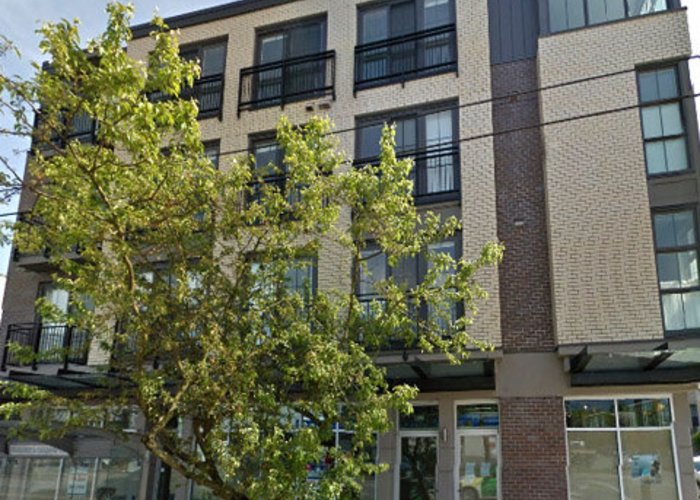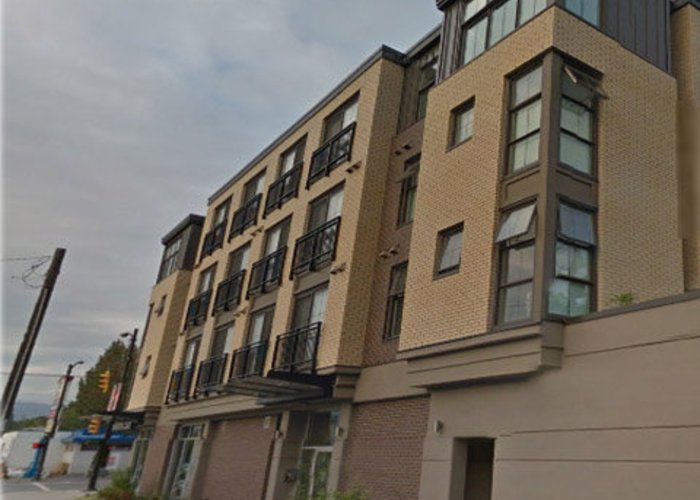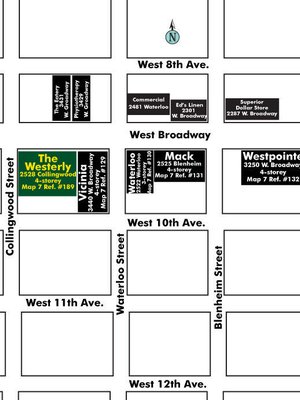The Westerly - 2528 West Street
Vancouver, V6R 2K2
Direct Seller Listings – Exclusive to BC Condos and Homes
For Sale In Building & Complex
| Date | Address | Status | Bed | Bath | Price | FisherValue | Attributes | Sqft | DOM | Strata Fees | Tax | Listed By | ||||||||||||||||||||||||||||||||||||||||||||||||||||||||||||||||||||||||||||||||||||||||||||||
|---|---|---|---|---|---|---|---|---|---|---|---|---|---|---|---|---|---|---|---|---|---|---|---|---|---|---|---|---|---|---|---|---|---|---|---|---|---|---|---|---|---|---|---|---|---|---|---|---|---|---|---|---|---|---|---|---|---|---|---|---|---|---|---|---|---|---|---|---|---|---|---|---|---|---|---|---|---|---|---|---|---|---|---|---|---|---|---|---|---|---|---|---|---|---|---|---|---|---|---|---|---|---|---|---|---|---|
| 02/25/2025 | 309 2528 West Street | Active | 2 | 2 | $869,900 ($1,127/sqft) | Login to View | Login to View | 772 | 42 | $612 | $2,603 in 2024 | |||||||||||||||||||||||||||||||||||||||||||||||||||||||||||||||||||||||||||||||||||||||||||||||
| Avg: | $869,900 | 772 | 42 | |||||||||||||||||||||||||||||||||||||||||||||||||||||||||||||||||||||||||||||||||||||||||||||||||||||||
Sold History
| Date | Address | Bed | Bath | Asking Price | Sold Price | Sqft | $/Sqft | DOM | Strata Fees | Tax | Listed By | ||||||||||||||||||||||||||||||||||||||||||||||||||||||||||||||||||||||||||||||||||||||||||||||||
|---|---|---|---|---|---|---|---|---|---|---|---|---|---|---|---|---|---|---|---|---|---|---|---|---|---|---|---|---|---|---|---|---|---|---|---|---|---|---|---|---|---|---|---|---|---|---|---|---|---|---|---|---|---|---|---|---|---|---|---|---|---|---|---|---|---|---|---|---|---|---|---|---|---|---|---|---|---|---|---|---|---|---|---|---|---|---|---|---|---|---|---|---|---|---|---|---|---|---|---|---|---|---|---|---|---|---|---|
| 02/28/2024 | 305 2528 West Street | 1 | 1 | $630,000 ($1,273/sqft) | Login to View | 495 | Login to View | 79 | $382 | $1,666 in 2023 | Homeland Realty | ||||||||||||||||||||||||||||||||||||||||||||||||||||||||||||||||||||||||||||||||||||||||||||||||
| Avg: | Login to View | 495 | Login to View | 79 | |||||||||||||||||||||||||||||||||||||||||||||||||||||||||||||||||||||||||||||||||||||||||||||||||||||||
Strata ByLaws
Amenities
Other Amenities Information
|

Building Information
| Building Name: | The Westerly |
| Building Address: | 2528 Street, Vancouver, V6R 2K2 |
| Levels: | 4 |
| Suites: | 27 |
| Status: | Completed |
| Built: | 2014 |
| Title To Land: | Freehold Strata |
| Building Type: | Strata |
| Strata Plan: | EPS2297 |
| Subarea: | Kitsilano |
| Area: | Vancouver West |
| Board Name: | Real Estate Board Of Greater Vancouver |
| Management: | Dwell Property Management |
| Management Phone: | 604-821-2999 |
| Units in Development: | 24 |
| Units in Strata: | 27 |
| Subcategories: | Strata |
| Property Types: | Freehold Strata |
Building Contacts
| Official Website: | www.liveatwesterly.com/ |
| Designer: |
Gannon Ross Designs
phone: 604-267-9952 email: [email protected] |
| Marketer: |
Re/max Ken Leong
phone: 6044082580 email: [email protected] |
| Architect: |
Cornerstone Architecture
phone: 519-432-6644 email: [email protected] |
| Developer: | Guildford Brook Estates |
| Management: |
Dwell Property Management
phone: 604-821-2999 email: [email protected] |
Construction Info
| Year Built: | 2014 |
| Levels: | 4 |
| Construction: | Frame - Wood |
| Rain Screen: | Full |
| Roof: | Other |
| Foundation: | Concrete Perimeter |
| Exterior Finish: | Brick |
Maintenance Fee Includes
| Garbage Pickup |
| Gardening |
| Management |
Features
| Oak Laminate Hardwood Flooring |
| Insuite Washer And Dryer |
| Deep Soaker Bathtub |
| Stainless Steel Appliance Package |
| Gas Cooktop |
| Gated And Secure Underground Parkade |
| Roughed-in Security Camera For Parkade And Individual Homes |
| Fob-access Enterphone Lobby |
| Fob, Floor Access-controlled Elevator |
| Storage Locker |
| Elevator |
| Bike Storage |
Description
The Westerly - 2528 Collingwood Street, Vancouver, BC, V6R 2K2, 4 Levels, 27 units, built 2014. Located in a corner between Collingwood Street and West Broadway. Nearby parks include Almond Park, McBride Park and Carnarvon Park. Nearby schools include 4Cats Arts Studio - Kits, Toefl Course and West Side Music Together. The closest grocery stores are Young Bros Produce Ltd, Happy Gate Store and Parthenon Super Market. Nearby coffee shops include Beyond Bread Artisan Bakery, Kitsilano Sandwich & Indian Cusine and 7-Eleven Food Stores. There are 86 restaurants within a 15 minute walk including Greenberg Harry, The Eatery and The Eatery Sushi & Japanese Restaurant. Maintenance fees includes garbage pickup, gardening and management.
Developed by Guildford Brook Estates Developments. Architecture by Cornerstone Architecture. Interior design by Gannon Ross Designs.
Nearby Buildings
| Building Name | Address | Levels | Built | Link |
|---|---|---|---|---|
| Collingwood Place | 3505 Broadway Other, Kitsilano | 4 | 1989 | |
| Collingwood Place | 3505 Broadway Street, Kitsilano | 4 | 1988 | |
| Vicinia | 3440 Broadway Other, Kitsilano | 4 | 1994 | |
| The Vicinia | 3440 Broadway Other, Kitsilano | 4 | 1994 | |
| Waterloo Flats | 2522 Waterloo Street, Kitsilano | 3 | 2001 | |
| Waterloo | 2481 Street, Kitsilano | 4 | 2010 | |
| Coral Court | 3638 Other, Kitsilano | 4 | 1995 | |
| Point Kits | 3669 11TH Ave, Kitsilano | 4 | 2019 | |
| Point Kits | 3671 11TH Ave, Kitsilano | 4 | 2019 | |
| Alma Court | 3673 11TH Ave, Kitsilano | 4 | 1995 | |
| The Courtyard | 3680 Broadway Other, Kitsilano | 3 | 2005 | |
| Twenty ON The Park | 2780 Alma Street, Kitsilano | 4 | 2004 | |
| Twenty Seven Ten | 2710 Alma Street, Kitsilano | 4 | 2004 | |
| The Mack | 2525 Blenheim Street, Kitsilano | 4 | 2005 | |
| Folkstone | 3727 10TH Ave, Point Grey | 4 | 1999 | |
| Westpointe | 3280 Broadway Other, Kitsilano | 4 | 1991 | |
| 3753 West 10TH | 3753 10TH Ave, Point Grey | 3 | 1989 | |
| West Pointe | 3250 Broadway Other, Kitsilano | 1 | 1990 | |
| Westpointe | 3250 Broadway Other, Kitsilano | 3 | 1990 |
Disclaimer: Listing data is based in whole or in part on data generated by the Real Estate Board of Greater Vancouver and Fraser Valley Real Estate Board which assumes no responsibility for its accuracy. - The advertising on this website is provided on behalf of the BC Condos & Homes Team - Re/Max Crest Realty, 300 - 1195 W Broadway, Vancouver, BC
