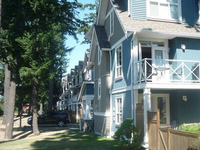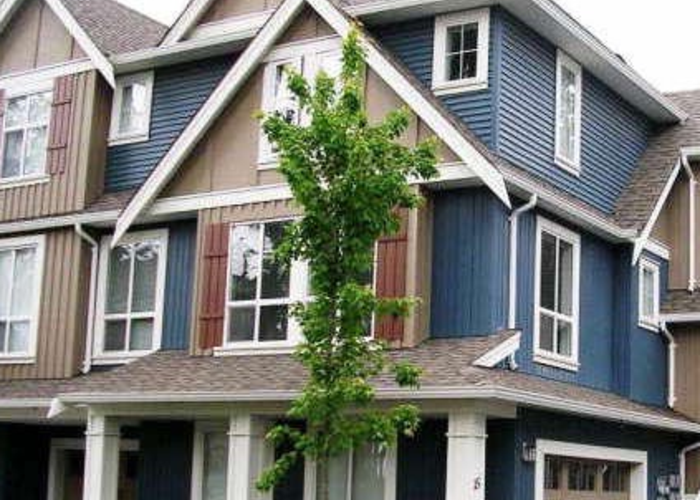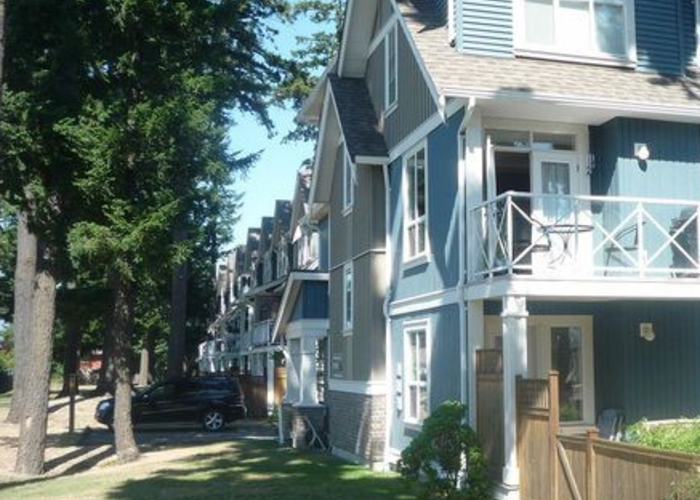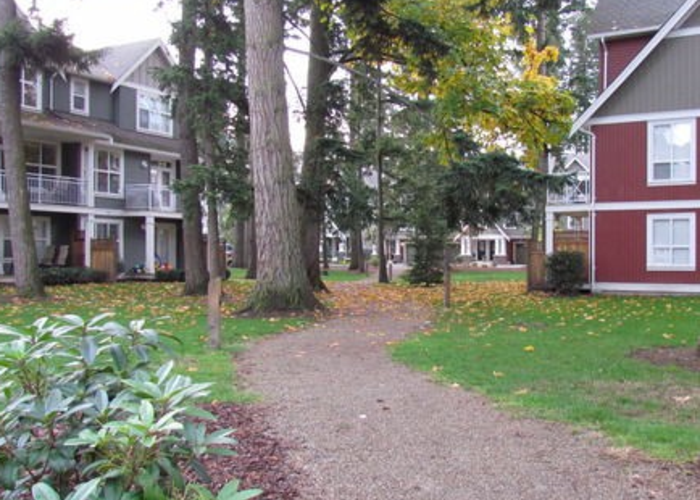The Woods/garrison Crossing - 5837 South Way
Sardis, V2R 0G4
Direct Seller Listings – Exclusive to BC Condos and Homes
Sold History
| Date | Address | Bed | Bath | Asking Price | Sold Price | Sqft | $/Sqft | DOM | Strata Fees | Tax | Listed By | ||||||||||||||||||||||||||||||||||||||||||||||||||||||||||||||||||||||||||||||||||||||||||||||||
|---|---|---|---|---|---|---|---|---|---|---|---|---|---|---|---|---|---|---|---|---|---|---|---|---|---|---|---|---|---|---|---|---|---|---|---|---|---|---|---|---|---|---|---|---|---|---|---|---|---|---|---|---|---|---|---|---|---|---|---|---|---|---|---|---|---|---|---|---|---|---|---|---|---|---|---|---|---|---|---|---|---|---|---|---|---|---|---|---|---|---|---|---|---|---|---|---|---|---|---|---|---|---|---|---|---|---|---|
| 11/09/2023 | 55 5837 South Way | 3 | 3 | $624,900 ($357/sqft) | Login to View | 1752 | Login to View | 11 | $429 | $2,572 in 2023 | Royal Lepage Wheeler Cheam | ||||||||||||||||||||||||||||||||||||||||||||||||||||||||||||||||||||||||||||||||||||||||||||||||
| 06/05/2023 | 5837 South Way | 5 | 4 | $1,425,000 ($389/sqft) | Login to View | 3660 | Login to View | 8 | $5,067 in 2022 | Century 21 Creekside Realty (Luckakuck) | |||||||||||||||||||||||||||||||||||||||||||||||||||||||||||||||||||||||||||||||||||||||||||||||||
| 05/12/2023 | 19 5837 South Way | 3 | 3 | $649,900 ($324/sqft) | Login to View | 2005 | Login to View | 1 | $429 | $2,453 in 2022 | Pathway Executives Realty Inc. | ||||||||||||||||||||||||||||||||||||||||||||||||||||||||||||||||||||||||||||||||||||||||||||||||
| Avg: | Login to View | 2472 | Login to View | 7 | |||||||||||||||||||||||||||||||||||||||||||||||||||||||||||||||||||||||||||||||||||||||||||||||||||||||
Pets Restrictions
| Pets Allowed: | 2 |
| Dogs Allowed: | Yes |
| Cats Allowed: | Yes |

Building Information
| Building Name: | The Woods/garrison Crossing |
| Building Address: | 5837 Way, Sardis, V2R 0G4 |
| Levels: | 3 |
| Suites: | 61 |
| Status: | Completed |
| Built: | 2007 |
| Title To Land: | Freehold Strata |
| Building Type: | Strata |
| Strata Plan: | BCS2235 |
| Subarea: | Vedder S Watson Promontory |
| Area: | Sardis |
| Board Name: | Chilliwack & District Real Estate Board |
| Units in Development: | 61 |
| Units in Strata: | 61 |
| Subcategories: | Strata |
| Property Types: | Freehold Strata |
Building Contacts
| Architect: |
Craven, Huston, Powers Archites
phone: 6047939445 |
| Developer: |
Genica Development
phone: (604)-858-2842 email: [email protected] |
Construction Info
| Year Built: | 2007 |
| Levels: | 3 |
| Construction: | Frame - Wood |
| Rain Screen: | Full |
| Roof: | Asphalt |
| Foundation: | Concrete Perimeter |
| Exterior Finish: | Other |
Maintenance Fee Includes
| Garbage Pickup |
| Gardening |
| Management |
Features
interiors: Almost 2000 Sq.ft. Of Available Area In Some Plans |
| Selection Of Professionally Designed Color Schemes |
| 3 Bedrooms Upstairs - Spacious Master Bedroom |
| Laundry Room Upstairs With Bedrooms |
| Stained Maple Finish Mantel And Floor-to-ceiling Stone Fireplace |
| Dream Kitchen With Large Eating Island. Numerous Drawers Including Large Pots & Pans Drawer |
| Stainless Steel Appliances Including Otr Microwave |
| Large 3" Crown Moulding On Upper Cabinets |
| Covered Porch Entry With Generous Foyer |
| Stain Grade Railing With Faux Iron Spindles |
| Beautiful Flooring Package Throughout |
| Heritage Millwork & Molding Package |
| Walk In Closets In Master Bedrooms |
| Attached Garages With Remote Control Openers. |
| Ensuite Bathroom With 5 Foot Shower |
| Anti Scald Pressure Balance Shower Valves |
| Large Sized Mirrors |
exteriors: Elegant Craftsman Style Exterior Designs With Professionally Designed Color |
| Schemes |
| 2x6 Exterior Walls |
| 30 Year Fiberglass Laminated Shingles |
| Large Energy Efficient Vinyl Windows With Screens |
| Stylish Aluminum Railings In Black On Raised Decks |
| Frost Free Outside Hose Bib |
| R40/r20 Insulation |
| Large Driveway |
other Features: Window Blinds Included In Finished Areas |
| 4 Cable And 4 Telephone Outlets |
| Rough-in For Security & Built-in Vacuum Systems? |
Documents
Description
The woods - 5837 Sappers Way, Chilliwack, BC V2R 0G4, BCS2235 - located in Vedder S Watson-Promontory area of Sardis within the Garrison Crossing development in Chilliwack. The Vedder Crossing area of Chilliwack is quickly becoming a major center for businesses and services in the community. With the population of the area growing and new developments such as Garrison Crossing bringing new residents to the area many commercial projects are in various stages of development within minutes of The Woods. Just minutes from home is the Vedder Crossing Plaza, which has a Save-On-Foods, Tim Hortons, Royal Bank and variety of other shops and services. For the growing family there's also excellent schools and recreation, including the brand new GW Graham Middle School within just a few minutes of The Woods. You'll also find the Chilliwack YMCA's Cheam Centre within walking distance of The Woods. And if you want to enjoy the great outdoors of the Fraser Valley you'll find Mt. Thom Park, The Vedder River Rotary Trail, Chilliwack Lake, and Cultus Lake within easy reach.
The Woods is offering of just 61 picturesque townhomes is nestled in a park-like setting amid towering fir trees. Close proximity to all amenities, including great schools, shopping and recreation, makes The Woods an ideal spot for you to build your future. The Woods offers your choice of 3 or 4 bedroom plans on 3 spacious storeys. Warm interiors boast 9 ft. ceilings, floor-to-ceiling stone fireplaces, stylish gourmet kitchens with large raised island eating bars, and inviting entryways - all hosted by a beautiful designer color palette.
Crossroads are Keith Wilson Rd and Watson Rd
Nearby Buildings
Disclaimer: Listing data is based in whole or in part on data generated by the Real Estate Board of Greater Vancouver and Fraser Valley Real Estate Board which assumes no responsibility for its accuracy. - The advertising on this website is provided on behalf of the BC Condos & Homes Team - Re/Max Crest Realty, 300 - 1195 W Broadway, Vancouver, BC






















































