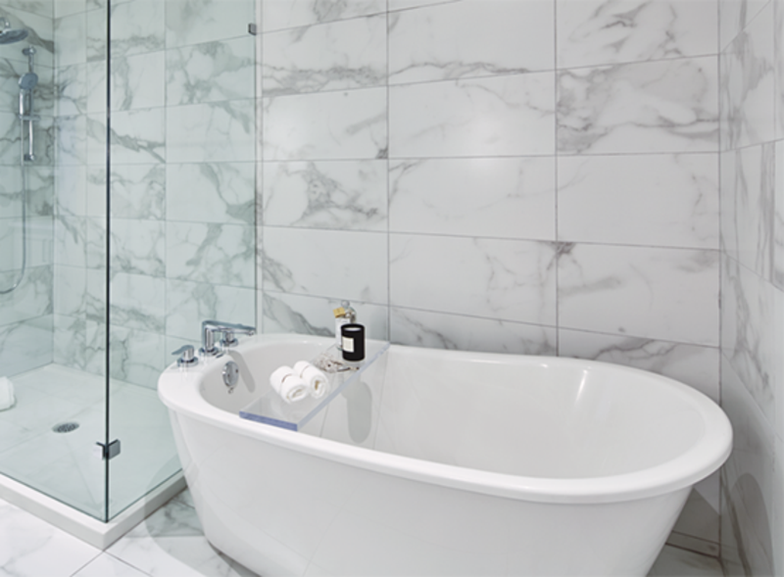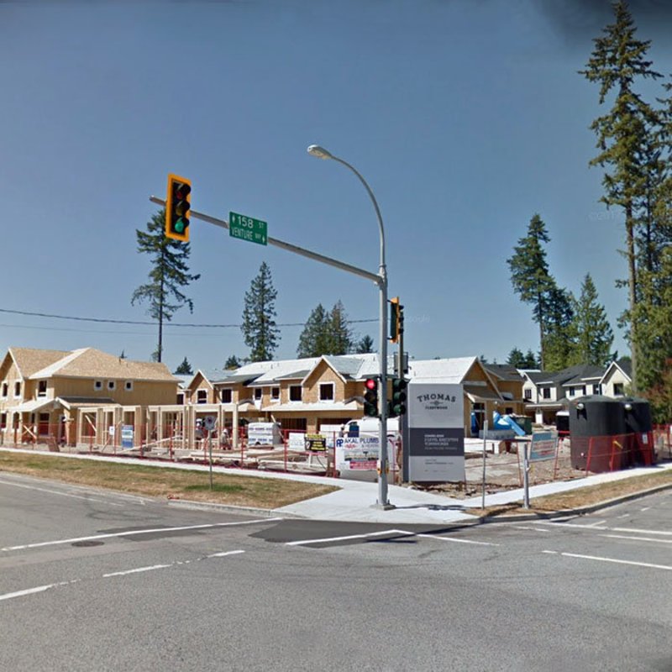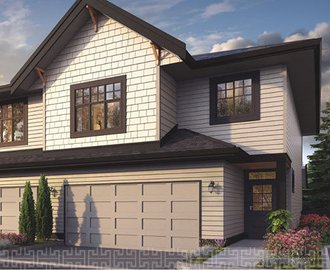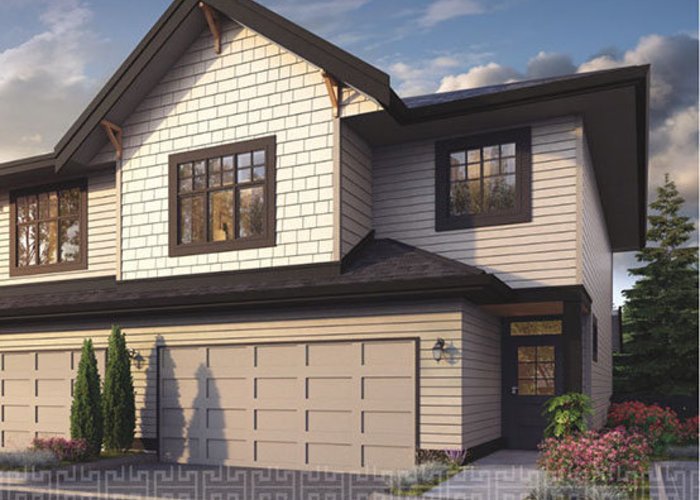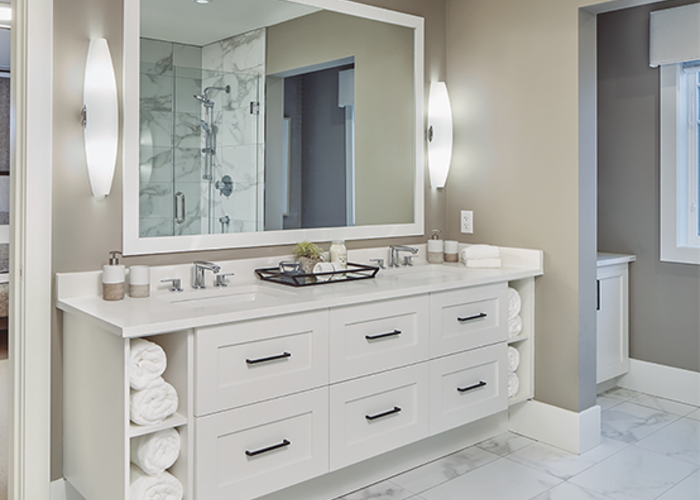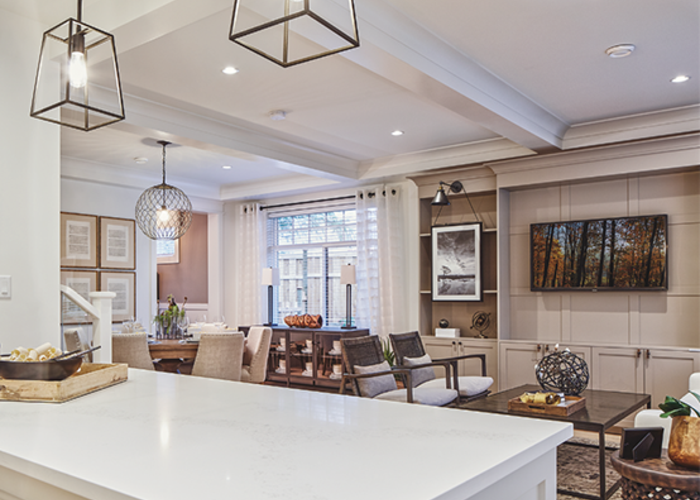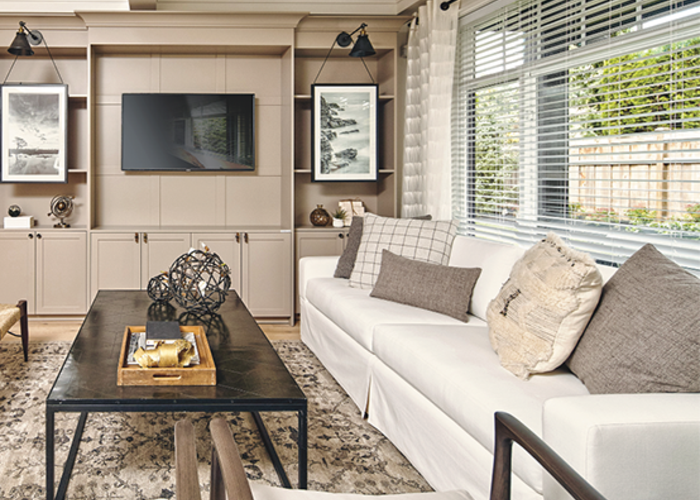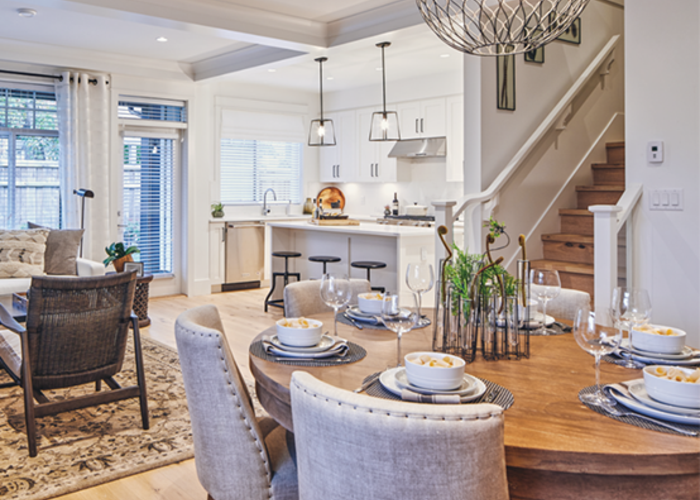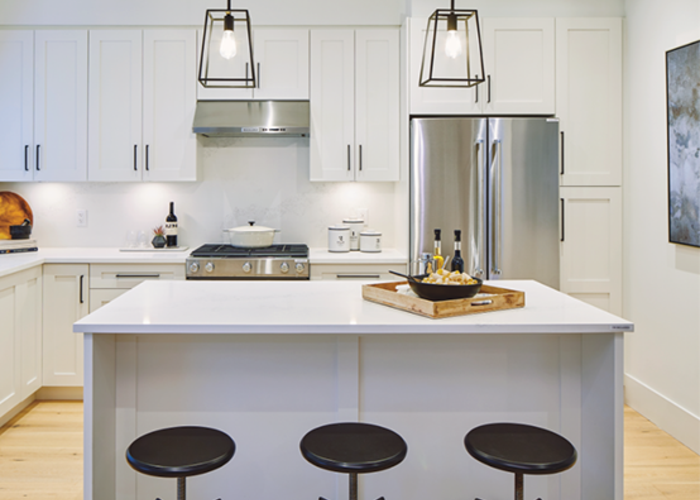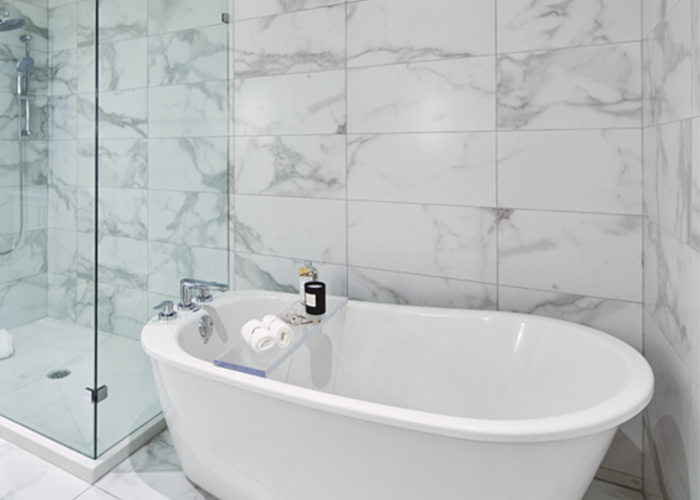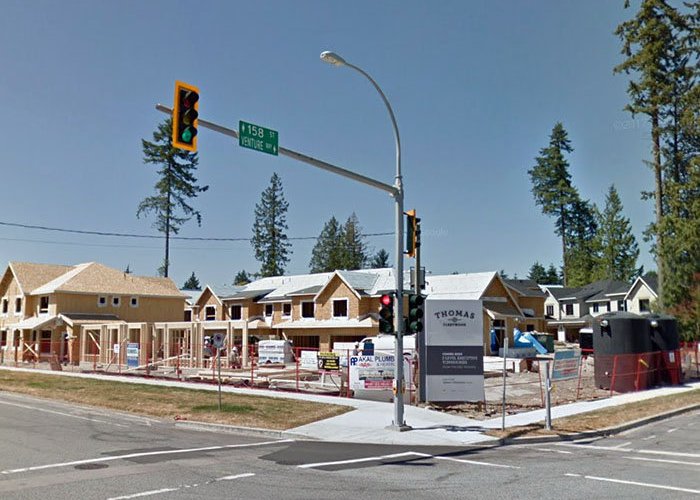Thomas At Fleetwood - 8425 Venture Way
Surrey, V2Z 1L2
Direct Seller Listings – Exclusive to BC Condos and Homes
Sold History
| Date | Address | Bed | Bath | Asking Price | Sold Price | Sqft | $/Sqft | DOM | Strata Fees | Tax | Listed By | ||||||||||||||||||||||||||||||||||||||||||||||||||||||||||||||||||||||||||||||||||||||||||||||||
|---|---|---|---|---|---|---|---|---|---|---|---|---|---|---|---|---|---|---|---|---|---|---|---|---|---|---|---|---|---|---|---|---|---|---|---|---|---|---|---|---|---|---|---|---|---|---|---|---|---|---|---|---|---|---|---|---|---|---|---|---|---|---|---|---|---|---|---|---|---|---|---|---|---|---|---|---|---|---|---|---|---|---|---|---|---|---|---|---|---|---|---|---|---|---|---|---|---|---|---|---|---|---|---|---|---|---|---|
| 03/05/2025 | 6 8425 Venture Way | 3 | 3 | $1,025,000 ($607/sqft) | Login to View | 1689 | Login to View | 9 | $388 | $3,497 in 2024 | eXp Realty of Canada Inc. | ||||||||||||||||||||||||||||||||||||||||||||||||||||||||||||||||||||||||||||||||||||||||||||||||
| Avg: | Login to View | 1689 | Login to View | 9 | |||||||||||||||||||||||||||||||||||||||||||||||||||||||||||||||||||||||||||||||||||||||||||||||||||||||
Strata ByLaws
Pets Restrictions
| Pets Allowed: | 2 |
| Dogs Allowed: | Yes |
| Cats Allowed: | Yes |
Amenities

Building Information
| Building Name: | Thomas At Fleetwood |
| Building Address: | 8425 Venture Way, Surrey, V2Z 1L2 |
| Levels: | 2 |
| Suites: | 30 |
| Status: | Completed |
| Built: | 2018 |
| Title To Land: | Freehold Strata |
| Building Type: | Strata Townhouses |
| Strata Plan: | EPS4757 |
| Subarea: | Fleetwood Tynehead |
| Area: | Surrey |
| Board Name: | Fraser Valley Real Estate Board |
| Management: | Colyvan Pacific Real Estate Management Services Ltd. |
| Management Phone: | 604-683-8399 |
| Units in Development: | 30 |
| Units in Strata: | 30 |
| Subcategories: | Strata Townhouses |
| Property Types: | Freehold Strata |
Building Contacts
| Official Website: | liveatthomas.com |
| Marketer: |
Frontline Real Estate Services
phone: 604-687-8300 email: [email protected] |
| Developer: |
Bmg Real Estate
phone: 604-521-4300 email: [email protected] |
| Management: |
Colyvan Pacific Real Estate Management Services Ltd.
phone: 604-683-8399 email: [email protected] |
Construction Info
| Year Built: | 2018 |
| Levels: | 2 |
| Construction: | Frame - Wood |
| Rain Screen: | Full |
| Roof: | Asphalt |
| Foundation: | Concrete Slab |
| Exterior Finish: | Hardi Plank |
Maintenance Fee Includes
| Gardening |
| Management |
| Snow Removal |
Features
elegant Living: Single-family Inspired Living On Two Levels |
| Two Professionally Designed Colour Schemes |
| 9' Ceilings On The Main Floor |
| Coffered Ceilings In Living Room And Dining Room (most Homes) |
| Engineered Hardwood Flooring Throughout The Main Level |
| Premium Plush Loop Carpeting In Bedrooms And Upstairs Hallway |
| 7¼" Baseboards |
| 3" Casing For All Windows And Doors |
| 2" Faux Wood Blinds Throughout |
| Glass Stair Railing Details |
| Solid Shelving In All Closets |
| Oversized Bedrooms |
dream Kitchen: High-end Stainless Steel Appliance Package Includes: |
– 5-burner Gas Range |
| Undermount Stainless Steel Sink |
| Grohe Polished Chrome Single-lever Faucet |
| Designer Cabinetry With Soft-close Doors And Drawers |
| Oversized Islands |
| Designer Lighting Package Includes: |
– Pendant Lights Over Island beautiful Bathrooms: Hand-set Porcelain Tile Floors |
| Solid Quartz Countertops |
| Grohe Polished Chrome Fixtures |
| Deluxe Framed Mirrors In Master Ensuite And Powder Rooms |
| Large Walk-in Frameless Glass Shower In Master Ensuite |
| Separate Freestanding Tub |
quality Built: Highly Durable James Hardie Fiber-cement Siding With Cedar Details |
| Energy-efficient Windows And Doors |
| Long-lasting Asphalt Shingles |
| Double Car Garage With Electric Opener |
| Large, Fully Fenced Backyard With Gas Barbeque Outlet Rough-in On Patio |
thoughtful Details: In-floor Radiant Hot Water Heat Throughout Home |
| Hot Water On Demand System |
| Cable Outlets In All Bedrooms, Loft And Living Areas |
| Hrv System With Air-conditioning Rough-in |
| Roughed-in Security System |
| Roughed-in Vacuum |
amenities: Resident Clubhouse With A Social Lounge, Outdoor Patio, And Wet Bar |
| Walking Distance To Shopping, Restaurants And Community Recreation Centres |
| Designated Visitor Parking |
Description
Thomas at Fleetwood - 8425 Venture Way, Surrey, BC V2Z 1L2, Canada. Crossroads are Venture Way and 84 Avenue. Thomas is an exclusive collection of 30 two-level townhomes designed to give you the space and amenities of a single-family home including a double car garage and large private backyard along with the freedom of a lock-and-go lifestyle. The 3-bedroom townhomes are finished with sophistication and style. High ceilings, beautifully engineered hardwood floors, and expansive windows create a bright and inviting living space. Estimated completion in 2018. Developed by BM Group and Manorlane Homes.
Nearby parks are Cedar Greens Park, Freedom Dog Park, Fleetwood Park, and Sequoia Ridge Park. Schools nearby are Coyote Creek Elementary, Walnut Road Elementary, Fleetwood Park Secondary School, William Watson, and Frost Road Elementary School. Grocery stores and supermarkets nearby are Fresh St. Market - Fleetwood Surrey, Safeway Fleetwood, Terry's No Frills.
Nearby Buildings
Disclaimer: Listing data is based in whole or in part on data generated by the Real Estate Board of Greater Vancouver and Fraser Valley Real Estate Board which assumes no responsibility for its accuracy. - The advertising on this website is provided on behalf of the BC Condos & Homes Team - Re/Max Crest Realty, 300 - 1195 W Broadway, Vancouver, BC





