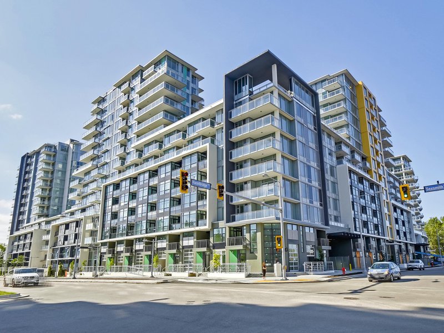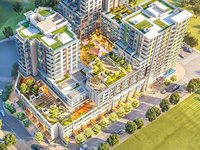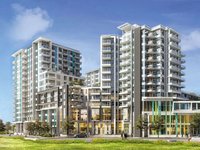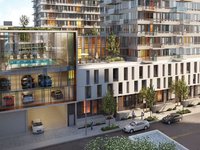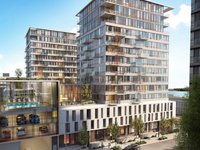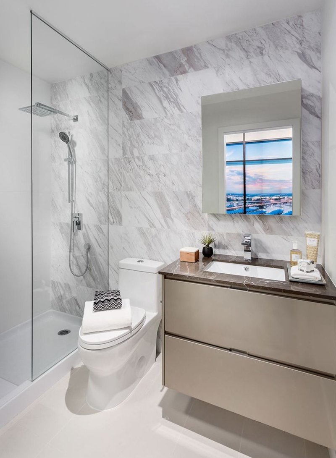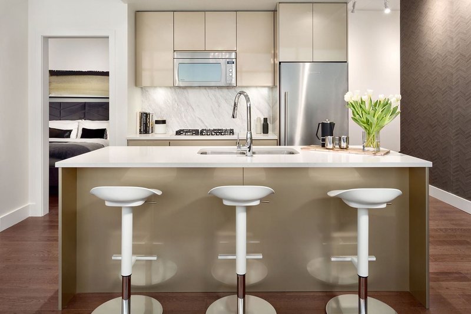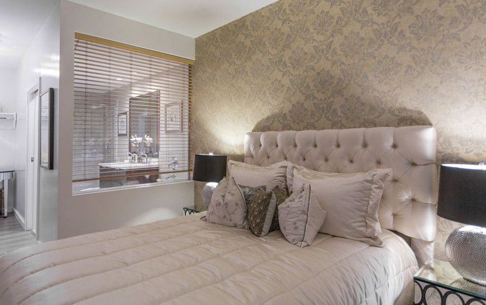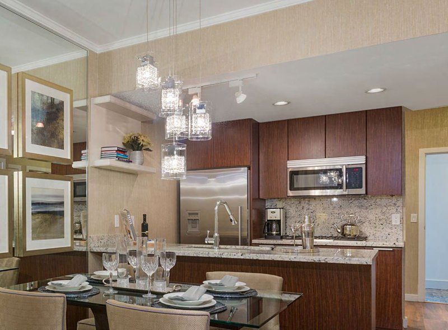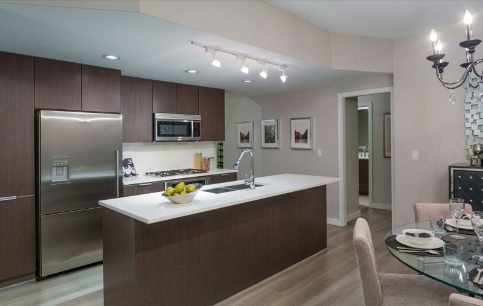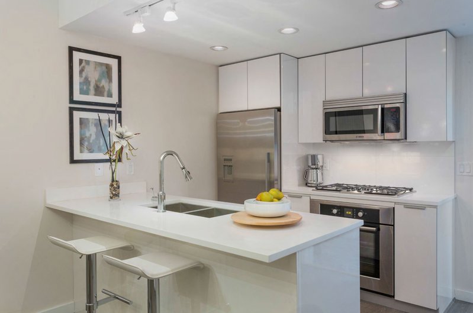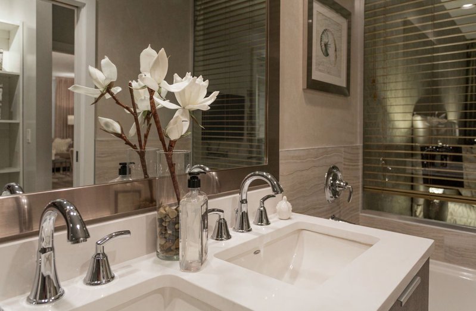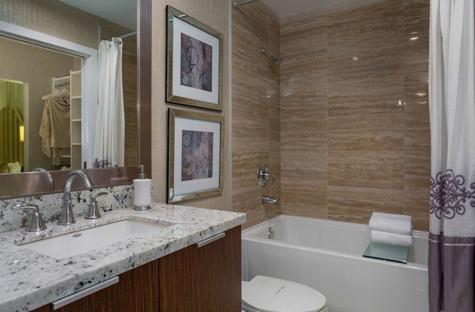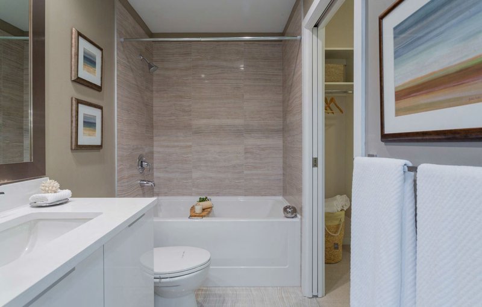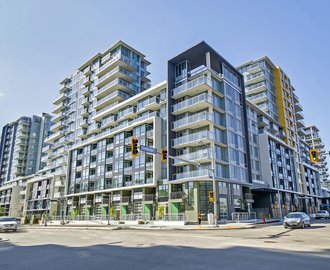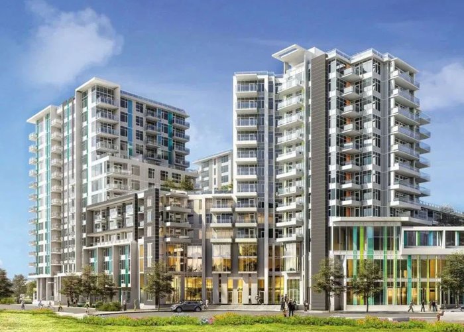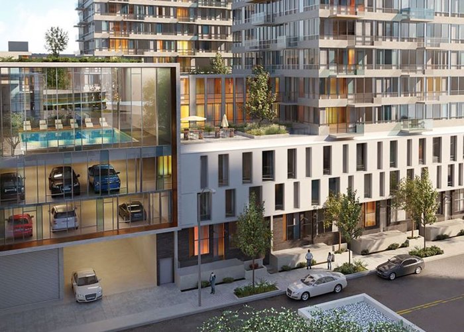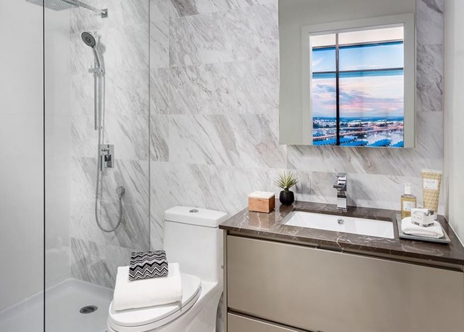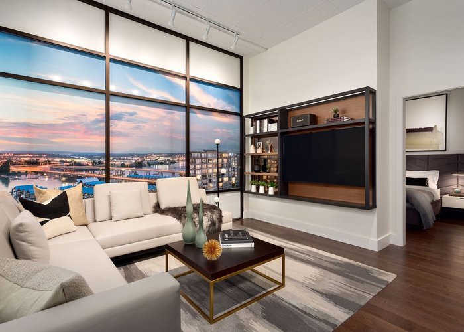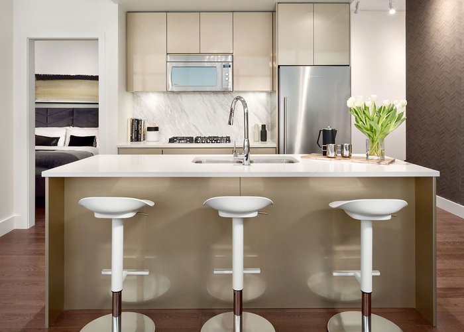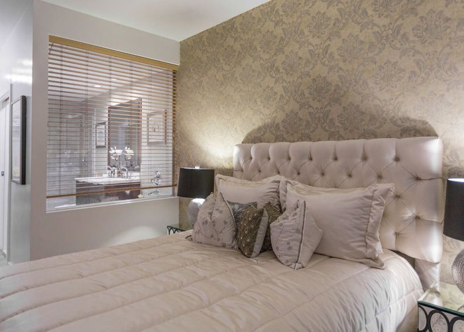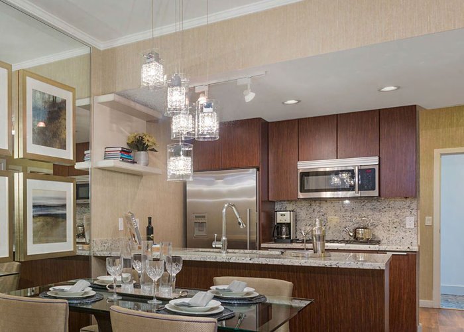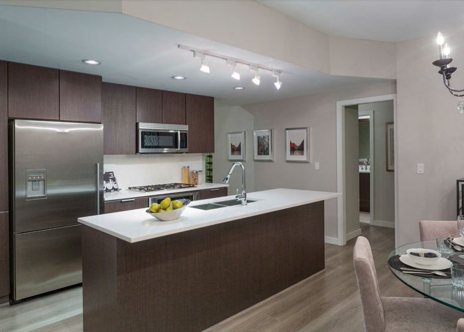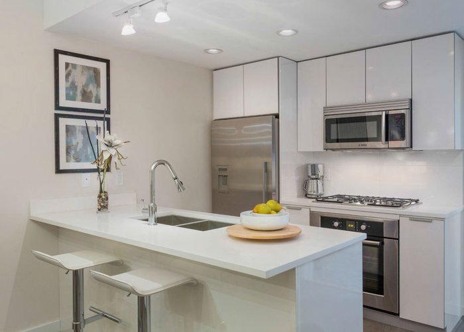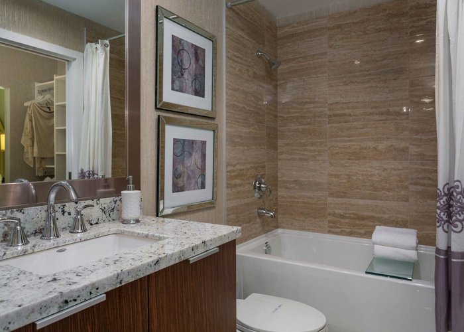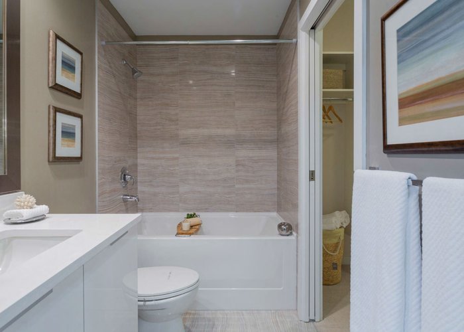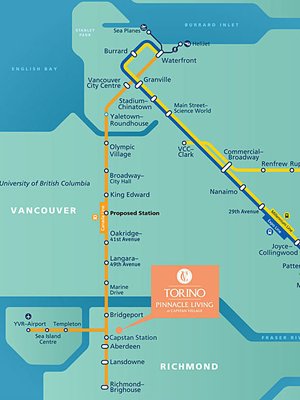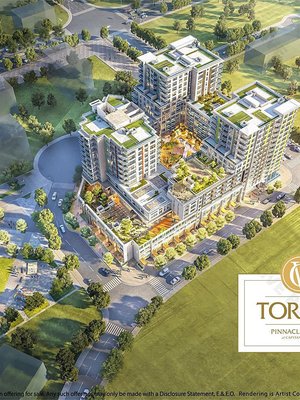Torino - 8699 Hazelbridge Way
Richmond, V6X 0T4
Direct Seller Listings – Exclusive to BC Condos and Homes
For Sale In Building & Complex
| Date | Address | Status | Bed | Bath | Price | FisherValue | Attributes | Sqft | DOM | Strata Fees | Tax | Listed By | ||||||||||||||||||||||||||||||||||||||||||||||||||||||||||||||||||||||||||||||||||||||||||||||
|---|---|---|---|---|---|---|---|---|---|---|---|---|---|---|---|---|---|---|---|---|---|---|---|---|---|---|---|---|---|---|---|---|---|---|---|---|---|---|---|---|---|---|---|---|---|---|---|---|---|---|---|---|---|---|---|---|---|---|---|---|---|---|---|---|---|---|---|---|---|---|---|---|---|---|---|---|---|---|---|---|---|---|---|---|---|---|---|---|---|---|---|---|---|---|---|---|---|---|---|---|---|---|---|---|---|---|
| 04/09/2025 | 804 8699 Hazelbridge Way | Active | 1 | 1 | $725,000 ($1,025/sqft) | Login to View | Login to View | 707 | 12 | $313 | $2,323 in 2024 | Nu Stream Realty Inc. | ||||||||||||||||||||||||||||||||||||||||||||||||||||||||||||||||||||||||||||||||||||||||||||||
| 04/07/2025 | 904 8699 Hazelbridge Way | Active | 1 | 1 | $750,000 ($1,084/sqft) | Login to View | Login to View | 692 | 14 | $313 | $2,332 in 2024 | 1NE Collective Realty Inc. | ||||||||||||||||||||||||||||||||||||||||||||||||||||||||||||||||||||||||||||||||||||||||||||||
| 02/18/2025 | 705 8699 Hazelbridge Way | Active | 1 | 1 | $699,000 ($991/sqft) | Login to View | Login to View | 705 | 62 | $323 | $2,338 in 2024 | V-Prime Realty | ||||||||||||||||||||||||||||||||||||||||||||||||||||||||||||||||||||||||||||||||||||||||||||||
| 01/28/2025 | 1602 8699 Hazelbridge Way | Active | 2 | 2 | $1,039,900 ($1,113/sqft) | Login to View | Login to View | 934 | 83 | $426 | $3,150 in 2024 | Anson Realty Ltd. | ||||||||||||||||||||||||||||||||||||||||||||||||||||||||||||||||||||||||||||||||||||||||||||||
| 12/25/2024 | 1204 8699 Hazelbridge Way | Active | 1 | 1 | $679,000 ($1,153/sqft) | Login to View | Login to View | 589 | 117 | $269 | $2,116 in 2024 | Easy List Realty | ||||||||||||||||||||||||||||||||||||||||||||||||||||||||||||||||||||||||||||||||||||||||||||||
| 11/14/2024 | 1011 8699 Hazelbridge Way | Active | 3 | 2 | $1,268,800 ($1,087/sqft) | Login to View | Login to View | 1167 | 158 | $528 | $3,819 in 2024 | Royal Pacific Realty Corp. | ||||||||||||||||||||||||||||||||||||||||||||||||||||||||||||||||||||||||||||||||||||||||||||||
| Avg: | $860,283 | 799 | 74 | |||||||||||||||||||||||||||||||||||||||||||||||||||||||||||||||||||||||||||||||||||||||||||||||||||||||
Sold History
| Date | Address | Bed | Bath | Asking Price | Sold Price | Sqft | $/Sqft | DOM | Strata Fees | Tax | Listed By | ||||||||||||||||||||||||||||||||||||||||||||||||||||||||||||||||||||||||||||||||||||||||||||||||
|---|---|---|---|---|---|---|---|---|---|---|---|---|---|---|---|---|---|---|---|---|---|---|---|---|---|---|---|---|---|---|---|---|---|---|---|---|---|---|---|---|---|---|---|---|---|---|---|---|---|---|---|---|---|---|---|---|---|---|---|---|---|---|---|---|---|---|---|---|---|---|---|---|---|---|---|---|---|---|---|---|---|---|---|---|---|---|---|---|---|---|---|---|---|---|---|---|---|---|---|---|---|---|---|---|---|---|---|
| 07/17/2024 | 821 8699 Hazelbridge Way | 2 | 2 | $918,000 ($1,083/sqft) | Login to View | 848 | Login to View | 43 | $377 | $2,541 in 2023 | |||||||||||||||||||||||||||||||||||||||||||||||||||||||||||||||||||||||||||||||||||||||||||||||||
| 06/28/2024 | 910 8699 Hazelbridge Way | 1 | 1 | $765,000 ($1,114/sqft) | Login to View | 687 | Login to View | 117 | $313 | $2,165 in 2023 | 1NE Collective Realty Inc. | ||||||||||||||||||||||||||||||||||||||||||||||||||||||||||||||||||||||||||||||||||||||||||||||||
| 04/30/2024 | 619 8699 Hazelbridge Way | 2 | 2 | $888,000 ($1,016/sqft) | Login to View | 874 | Login to View | 9 | $399 | $2,593 in 2023 | Nu Stream Realty Inc. | ||||||||||||||||||||||||||||||||||||||||||||||||||||||||||||||||||||||||||||||||||||||||||||||||
| Avg: | Login to View | 803 | Login to View | 56 | |||||||||||||||||||||||||||||||||||||||||||||||||||||||||||||||||||||||||||||||||||||||||||||||||||||||
Open House
| 1204 8699 Hazelbridge Way open for viewings on Saturday 26 April: 1:30 - 4:30PM |
| 1204 8699 Hazelbridge Way open for viewings on Saturday 3 May: 1:30 - 4:30PM |
Strata ByLaws
Amenities

Building Information
| Building Name: | Torino |
| Building Address: | 8699 Hazelbridge Way, Richmond, V6X 0T4 |
| Levels: | 18 |
| Suites: | 185 |
| Status: | Completed |
| Built: | 2021 |
| Title To Land: | Freehold Strata |
| Building Type: | Strata |
| Strata Plan: | EPS5073 |
| Subarea: | West Cambie |
| Area: | Richmond |
| Board Name: | Real Estate Board Of Greater Vancouver |
| Units in Development: | 185 |
| Units in Strata: | 185 |
| Subcategories: | Strata |
| Property Types: | Freehold Strata |
Building Contacts
| Official Website: | www.torinoliving.ca |
| Marketer: |
Anson Realty Ltd.
email: [email protected] |
| Architect: |
Bingham Hill Architects
phone: 604 688 8254 email: [email protected] |
| Developer: |
Pinnacle International Group
phone: 604-602-7747 email: [email protected] |
Construction Info
| Year Built: | 2021 |
| Levels: | 18 |
| Construction: | Concrete |
| Roof: | Other |
| Foundation: | Concrete Slab |
| Exterior Finish: | Mixed |
Maintenance Fee Includes
| Caretaker |
| Garbage Pickup |
| Gardening |
| Gas |
| Hot Water |
| Management |
| Recreation Facility |
| Sewer |
| Water |
Features
overview Pinnacle Living At Capstan Village Is An Elegant Master Planned |
| Community Designed By Renowned Architects Bingham & Hill Architects. |
| One, Two, Three Bedroom Residences Plus Town Homes |
| Concrete Construction |
| Leed Silver Standard |
| Secure Underground Parking |
| Extensive Landscape And Amenities |
|
| Granite / Quartz Countertop |
| Porcelain Tile Floor |
| American Standard Under-mount Porcelain Sink |
| Custom Designed Mirror |
| Stylish American Standard Polished Chrome Faucet And Bathroom |
| Accessories |
| American Standard Duel Flush, Water Conserving Toilet |
| Luxurious Soaker Tub With Tile Surround & Accent (per Plan) |
|
| Custom Stained Wood Suite Entry Door |
| In-suite Laundry |
|
| Granite / Quartz Countertop |
| Laminate Floor |
| Fisher Paykel Stainless Refrigerator With Bottom Freezer |
| Bosch Built-in Wall Oven |
| Bosch Microwave Oven & Hood Fan |
| Bosch Stainless Steel Dishwasher |
| Dual Stainless Steel Undermount Sink |
| American Standard Single Faucet With Integrated Pull Out Spray |
| Convenient In-sink Waste Disposal |
| Contemporary Recessed Pot Lighting / Track Lighting |
|
| Party Room, Social Room, Study Lounge |
| Tv Room, Karaoke Room, Games Room |
| Tai Chi Garden, Yoga Garden, Bocce Court, Sundeck |
Description
Torino 8699 Hazelbridge Way, Richmond, BC, Canada. Torino - Pinnacle Living at Capstan Village, the newest phase to the landmark community of distinctive, contemporary residences offering exceptional quality and value. Phase 2 offers three additional towers centered and surrounded by lush green landscaped courtyards, gardens, fire pits, benches and al-fresco dining areas. Located across the street is a public park and great lawn where family and friends gather for playing and relaxing.
Owners will enjoy 2 levels of amenities, which include a fitness centre and 5th level indoor and outdoor community space exclusively for Torino residents. Torino is located near a park, which includes a childrens play area, great lawn and multiple seating areas.
Comprising a mix of residential, retail, office spaces, artist studios, hotel, daycare, and a public park with a great lawn adjacent to a new skytrain station. Pinnacle Living at Capstan Village will be Richmonds most complete and inspiring urban community. Pinnacle has been planning and gradually implementing a strategy that embodies the concept of healthy urban living. This concept provides opportunities for people to live, work, play and learn in a sustainable high-amenity environment.
Nearby Buildings
Disclaimer: Listing data is based in whole or in part on data generated by the Real Estate Board of Greater Vancouver and Fraser Valley Real Estate Board which assumes no responsibility for its accuracy. - The advertising on this website is provided on behalf of the BC Condos & Homes Team - Re/Max Crest Realty, 300 - 1195 W Broadway, Vancouver, BC
