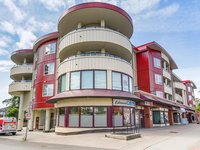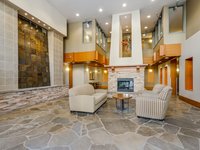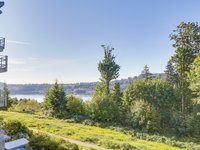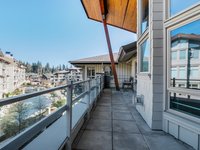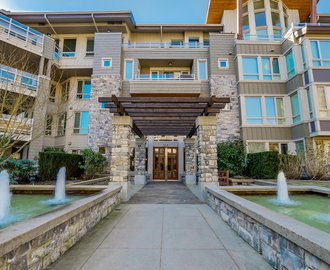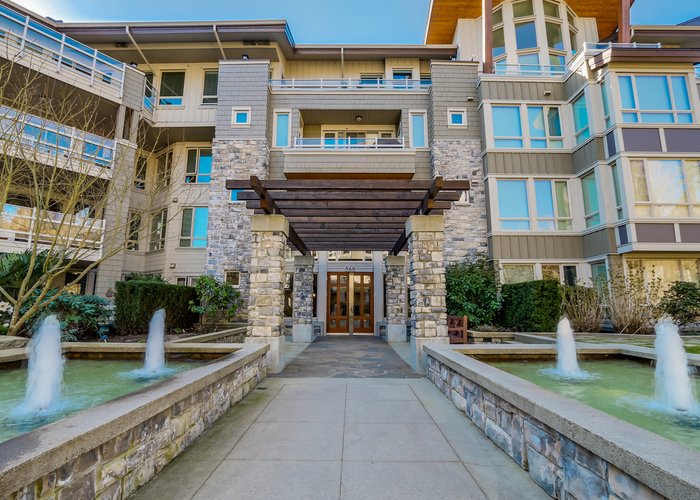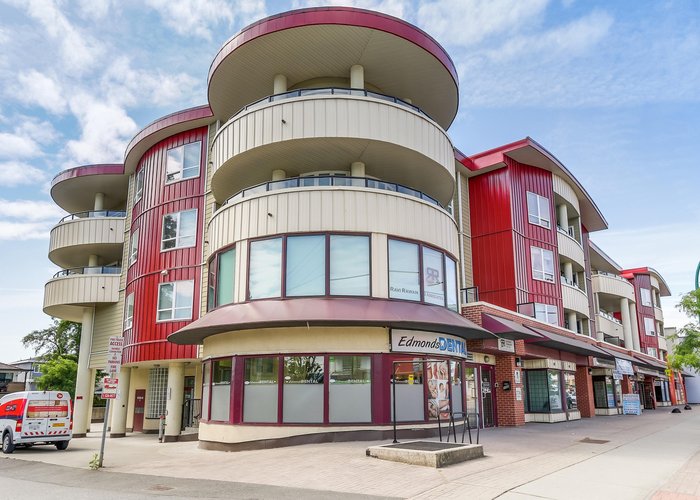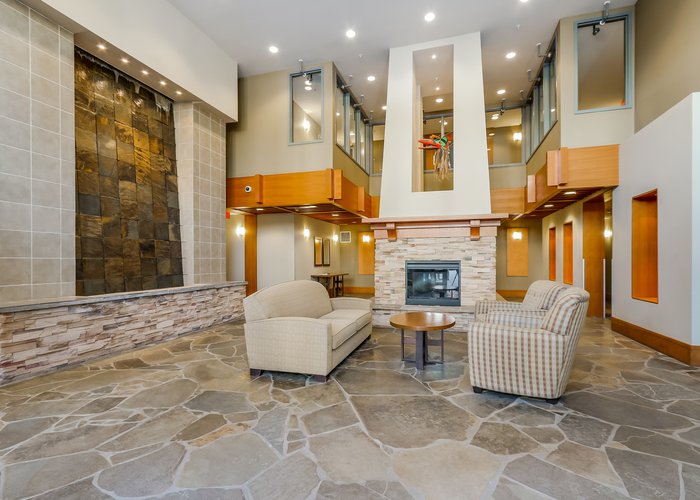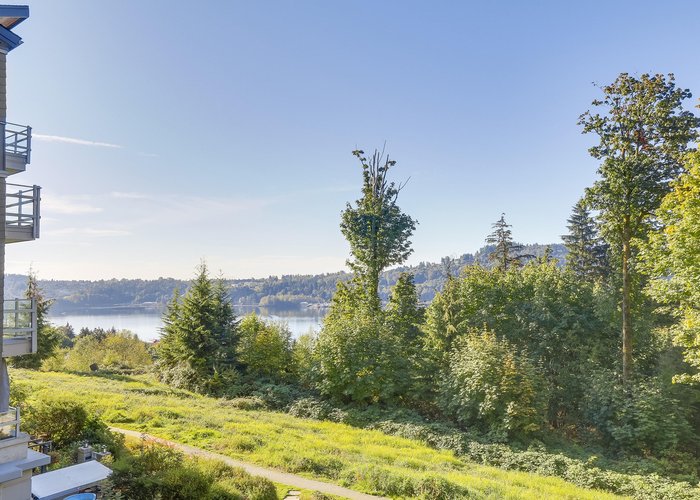Toscana - 7738 Edmonds Street
Burnaby, V3N 1B8
Direct Seller Listings – Exclusive to BC Condos and Homes
Sold History
| Date | Address | Bed | Bath | Asking Price | Sold Price | Sqft | $/Sqft | DOM | Strata Fees | Tax | Listed By | ||||||||||||||||||||||||||||||||||||||||||||||||||||||||||||||||||||||||||||||||||||||||||||||||
|---|---|---|---|---|---|---|---|---|---|---|---|---|---|---|---|---|---|---|---|---|---|---|---|---|---|---|---|---|---|---|---|---|---|---|---|---|---|---|---|---|---|---|---|---|---|---|---|---|---|---|---|---|---|---|---|---|---|---|---|---|---|---|---|---|---|---|---|---|---|---|---|---|---|---|---|---|---|---|---|---|---|---|---|---|---|---|---|---|---|---|---|---|---|---|---|---|---|---|---|---|---|---|---|---|---|---|---|
| 11/29/2023 | PH10 7738 Edmonds Street | 2 | 2 | $535,000 ($745/sqft) | Login to View | 718 | Login to View | 108 | $394 | $1,441 in 2022 | RE/MAX Heights Realty | ||||||||||||||||||||||||||||||||||||||||||||||||||||||||||||||||||||||||||||||||||||||||||||||||
| 06/04/2023 | 312 7738 Edmonds Street | 1 | 1 | $486,000 ($765/sqft) | Login to View | 635 | Login to View | 6 | $327 | $1,319 in 2022 | RE/MAX Crest Realty | ||||||||||||||||||||||||||||||||||||||||||||||||||||||||||||||||||||||||||||||||||||||||||||||||
| 04/11/2023 | PH2 7738 Edmonds Street | 0 | 1 | $410,000 ($960/sqft) | Login to View | 427 | Login to View | 23 | $224 | $958 in 2022 | Oakwyn Realty Encore | ||||||||||||||||||||||||||||||||||||||||||||||||||||||||||||||||||||||||||||||||||||||||||||||||
| Avg: | Login to View | 593 | Login to View | 46 | |||||||||||||||||||||||||||||||||||||||||||||||||||||||||||||||||||||||||||||||||||||||||||||||||||||||
Strata ByLaws
Pets Restrictions
| Pets Allowed: | 2 |
| Dogs Allowed: | Yes |
| Cats Allowed: | Yes |
Amenities

Building Information
| Building Name: | Toscana |
| Building Address: | 7738 Edmonds Street, Burnaby, V3N 1B8 |
| Levels: | 4 |
| Suites: | 49 |
| Status: | Completed |
| Built: | 2012 |
| Title To Land: | Freehold Strata |
| Building Type: | Strata |
| Strata Plan: | BCS4316 |
| Subarea: | East Burnaby |
| Area: | Burnaby East |
| Board Name: | Real Estate Board Of Greater Vancouver |
| Management: | Strataco Management Ltd. |
| Management Phone: | 604-294-4141 |
| Units in Development: | 49 |
| Units in Strata: | 49 |
| Subcategories: | Strata |
| Property Types: | Freehold Strata |
Building Contacts
| Official Website: | www.bestbuydevelopments.com/ |
| Marketer: |
Vmg Project Marketing
phone: (604) 435-9477 email: [email protected] |
| Developer: | Bestbuy Development Ltd |
| Management: |
Strataco Management Ltd.
phone: 604-294-4141 email: [email protected] |
Construction Info
| Year Built: | 2012 |
| Levels: | 4 |
| Construction: | Frame - Wood |
| Rain Screen: | Full |
| Roof: | Torch-on |
| Foundation: | Concrete Perimeter |
| Exterior Finish: | Mixed |
Maintenance Fee Includes
| Garbage Pickup |
| Gardening |
| Hot Water |
| Management |
| Other |
| Snow Removal |
Features
| In-suite Laundry |
| Storage |
| Elevator |
| Garden |
| Secure Underground Parking |
Documents
Description
Toscana - 7738 Edmonds Street, Burnaby, BC V3N 1B9, BCP37027 - located in East Burnaby area, near the crossroads Canad Way and Edmonds Street. The Toscana is walking distance to Cafferky Park, 7-eleven, Richmond Park, Edmonds Community centre and Highgate Shopping Centre is only a few blocks away, where you will find Save-On-Foods, Subway, Starbucks and many more shops and services. House of Wings, Freshslice Pizza, Chinese Foods, Nao Sushi are only a few restaurants in the neighbourhood for your enjoyment. The bus stops at your door. Edmonds Skytrain station is minutes away. The complex has an easy access to Trans-Canada Hwy1 that gives you an opportunity to get to Vancouver in 25 minutes. Metrotown shoping Centre is 5-minute drive from the development. The Toscana was built in 2011 by Bestbuy Developments. It has frame-wood construction and full rain screen. There are 49 units in development and in strata. The ground floor of this residential and mixed use building is commercial space, but the top three floors are condominium homes. The penthouse floor features 13 amazing suites. From studious to three bedroom floorplans provide a great selection of layouts that fit any lifestyle and age group. The studio homes are around 400 square feet, have one bathroom and very open living/kitchen space. The one bedroom suite are between 604 and 616 square feet. The studios and one bedroom condominiums are located in one side of the building, and there are 7 of these units on the penthouse level. On the other side of the building are spacious floor plans that include junior 2 bedroom, 2 bedrooms and 3 bedrooms layouts. These range from 631 to 982 square feet in size. Some of these homes have 2 or more bathrooms. The amenitis are in-suite laundry, storage, elevator and garden. The homes offer different features. You can chose between white appliances or stainless steel, carpet or laminate flooring, granite countertops, a lighter ambience or stylish dark.
Nearby Buildings
Disclaimer: Listing data is based in whole or in part on data generated by the Real Estate Board of Greater Vancouver and Fraser Valley Real Estate Board which assumes no responsibility for its accuracy. - The advertising on this website is provided on behalf of the BC Condos & Homes Team - Re/Max Crest Realty, 300 - 1195 W Broadway, Vancouver, BC

