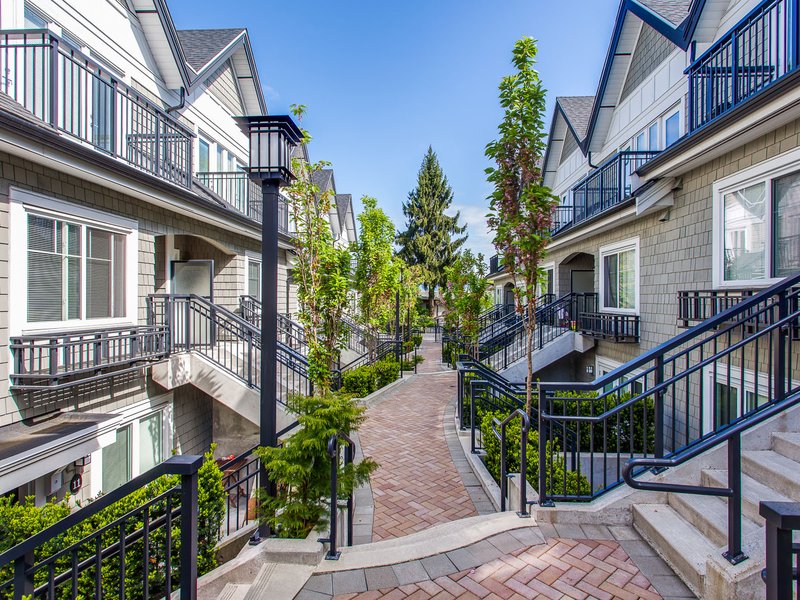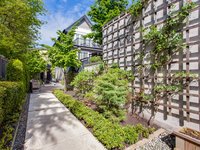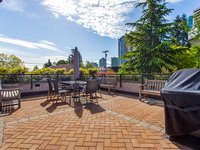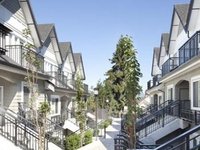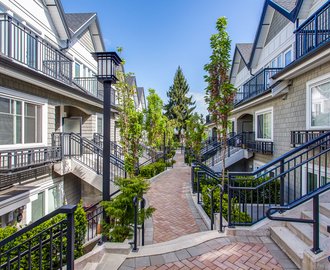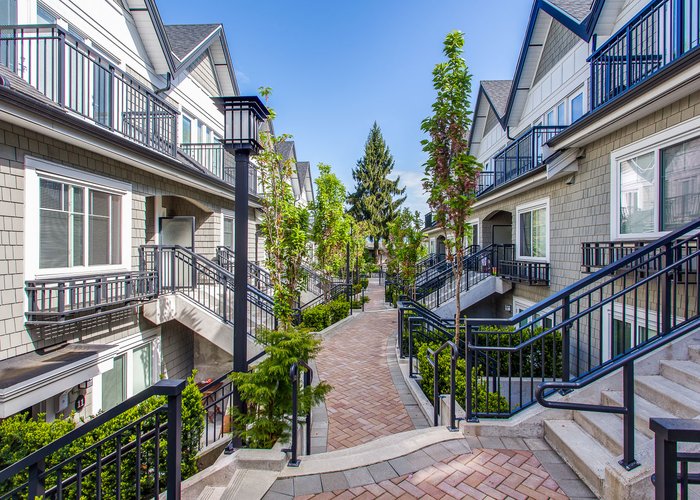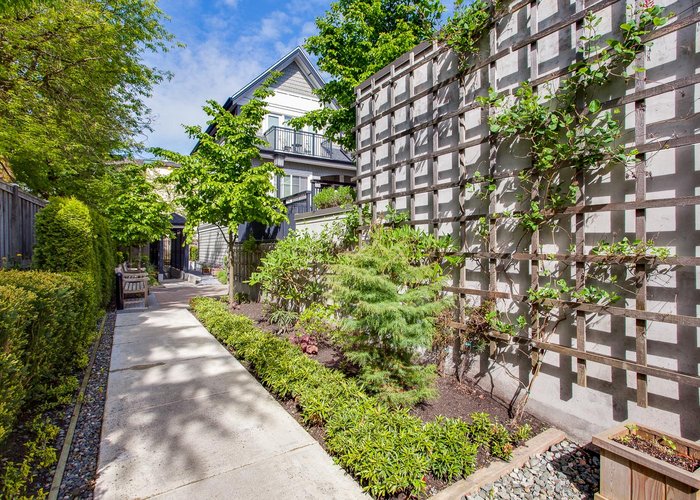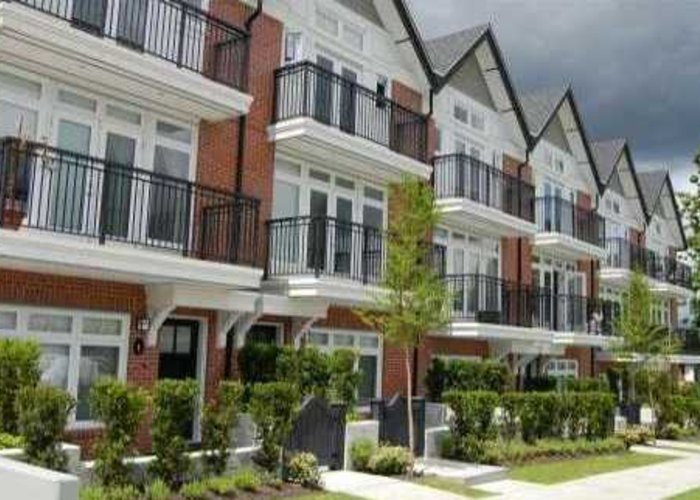Description
Townewalk - 5655 Chaffey Avenue, Burnaby, BC V6E 2V2, BCS4012 - Townewalk built in 2010 by Boffo Developments Ltd. In 2011 the complex was Georgie Awards Finalist in Best Townhouse Development nomination and finalists for The 2011 National SAM Awards in New Home Awards category. Located on Chaffey Avenue and Grange Street in the popular Central Park BS subarea of Burnaby South TowneWalk is an impressive collection of twenty six one and two bedroom Burnaby townhomes in a choice of two or one level floor plans, these new homes are situated in Burnaby real estate marketplace’s most sought after neighbourhood at Central Park. TowneWalk Burnaby townhomes for sale blends both shingle and brick exterior façade architecture and a lush courtyard that is professionally landscaped. This is coupled with modern and fresh interiors with upscale and contemporary high-end finishes for Burnaby homebuyers. Located just a few seconds away from MetroTown and with very close access to multiple SkyTrain stations, restaurants, tonnes of shopping, parks and outdoor activities, the pre-construction Burnaby TowneWalk townhomes for sale are designed with European style. Aimed towards both professional singles and growing families, these new pre-construction Burnaby TowneWalk townhouses are also a great place for downsizers and active retirees to enjoy their years. The new Burnaby TowneWalk homes are just steps from Burnaby’s Metrotown shopping centre, and yet just minutes away from downtown Vancouver by SkyTrain or by car (so many choices). In addition, the pre-construction townhomes at TowneWalk Burnaby real estate development are nestled along tree lined streets that are family and children friendly in addition to being part of a boutique community of only 26 homes. Choose from affordable one or two level homes. The brick and shingle exteriors are very traditional here at the new TowneWalk Burnaby townhouses and the lush professional landscaped gardens, courtyard and green spaces make the community feel more established. With great access to all the shops, restaurants, services, banks, grocers and schools that Burnaby is so well known for, residents at the TowneWalk townhomes will also be a perfect place for couples, professional singles, and also families. The TowneWalk new Burnaby home for sale is just two blocks from MetroTown and SkyTrain station in addition to three blocks away from Central Park. There are also numerous schools nearby the new Burnaby home at TowneWalk living. The TowneWalk townhomes have impressively appointed finishings inside and out. Your first impressions of these new Burnaby homes for sale is that the TowneWalk townhouses come in two designer palettes that homebuyers can choose from that includes the cool white and grey tones of Scheme One or the warm cream and wood tones of Scheme 2. In addition, the English Arts and Crafts architecture in addition to the rich brick and shingle details are very well designed and architecturally stunning. These new TowneWalk Burnaby townhomes for sale will also include two styles of floor plans that include the single level one bedroom TowneFlats or the two level and two bed plus flex room TowneHomes for Burnaby homebuyers to choose from. In terms of your living space, the pre-construction Burnaby homes for sale at TowneWalk Townhomes and Flats will include such things as horizontal, matte white aluminum blinds with dust shielding, crisp, white paint throughout, frosted glass pocket bedroom doors in Floorplan A as well as polished chrome hardware throughout. In addition, these pre-construction Burnaby TowneWalk townhomes will also include thirty two ounce nylon loop carpets in the bedrooms interior stairs and upper levels of Floorplan C. The chef inspired kitchens at the new TowneWalk Burnaby townhomes for sale will include white and glossy upper cabinetry, solid quartz, white slap countertops and kitchen islands in Floorplan C, custom selected hand set ceramic tile backsplash, full integrated fridge, custom wine rack for upper cabinetry in Plan B as well as seven high quality appliances that include a front loading washer and dryer. Burnaby homebuyers at TowneWalk townhomes will also get recessed pot lighting, under cabinet task lighting, under mount stainless sink, vegetable spray faucets and full height pantry in Plan A and C. The bathrooms will follow the colour palette that the new Burnaby homebuyer chooses, and will also include glossy, white tub splash tiles, polished chrome accessories, water conserving dual flush Toto toilets, recessed pot lighting, medicine cabinetry, one piece rectangular sink and wood grain laminate. Many of the new Burnaby homes for sale have floor plans that allow for front and back patios, one secured parking stall (two for Plan C), bike storage, shared outdoor living space, security system, sustainable design, and the Boffo Quality Assurance and Travelers Guarantee 2/5/10 Year Home Warranty.

