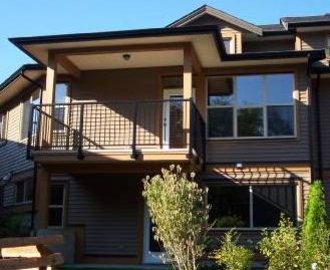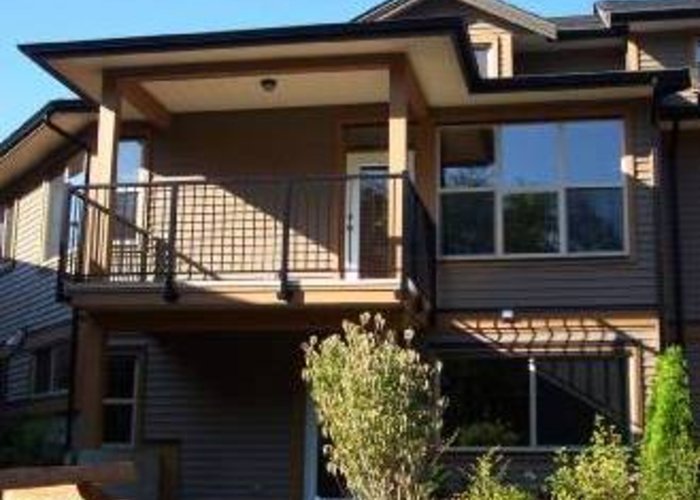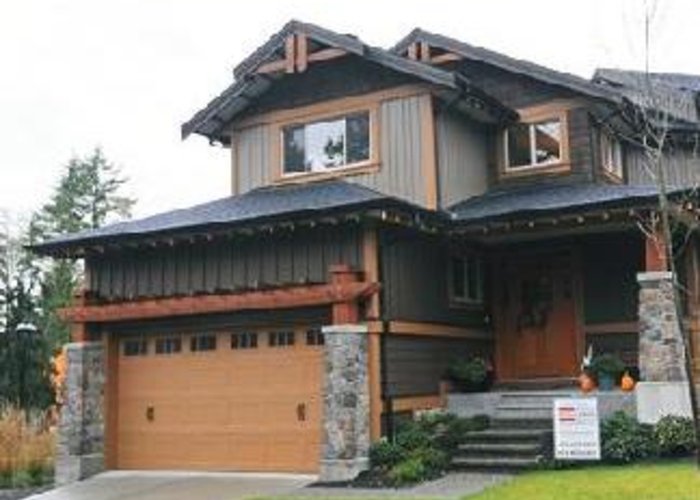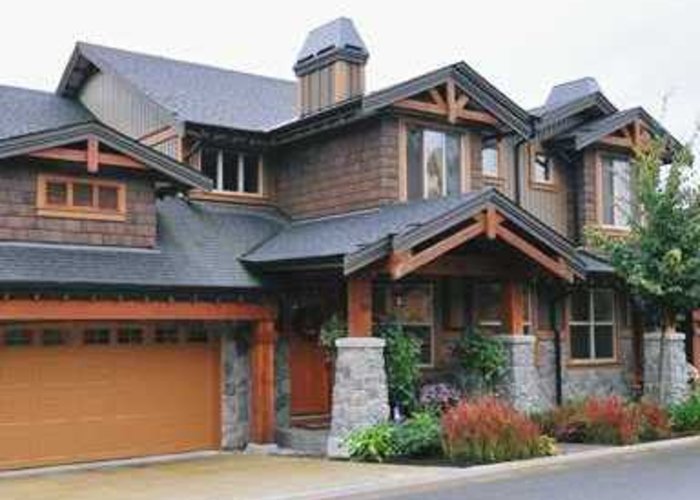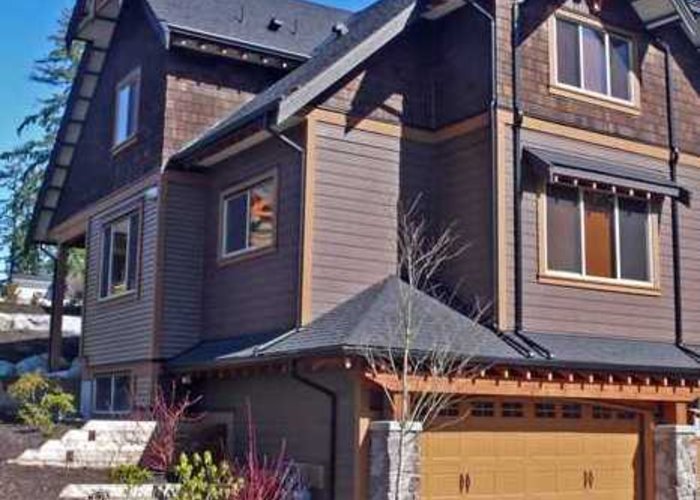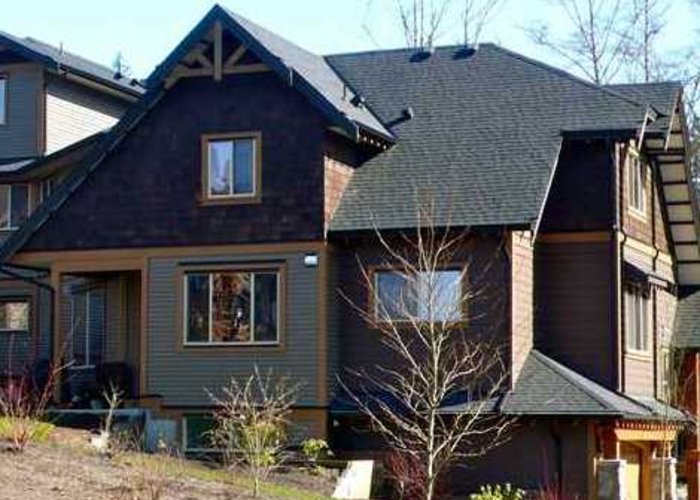Trails Edge - 24185 106b Ave
Maple Ridge, V2W 0C6
Direct Seller Listings – Exclusive to BC Condos and Homes
For Sale In Building & Complex
| Date | Address | Status | Bed | Bath | Price | FisherValue | Attributes | Sqft | DOM | Strata Fees | Tax | Listed By | ||||||||||||||||||||||||||||||||||||||||||||||||||||||||||||||||||||||||||||||||||||||||||||||
|---|---|---|---|---|---|---|---|---|---|---|---|---|---|---|---|---|---|---|---|---|---|---|---|---|---|---|---|---|---|---|---|---|---|---|---|---|---|---|---|---|---|---|---|---|---|---|---|---|---|---|---|---|---|---|---|---|---|---|---|---|---|---|---|---|---|---|---|---|---|---|---|---|---|---|---|---|---|---|---|---|---|---|---|---|---|---|---|---|---|---|---|---|---|---|---|---|---|---|---|---|---|---|---|---|---|---|
| 04/02/2025 | 28 24185 106b Ave | Active | 3 | 4 | $1,179,999 ($432/sqft) | Login to View | Login to View | 2729 | 21 | $611 | $5,119 in 2024 | RE/MAX Sabre Realty Group | ||||||||||||||||||||||||||||||||||||||||||||||||||||||||||||||||||||||||||||||||||||||||||||||
| Avg: | $1,179,999 | 2729 | 21 | |||||||||||||||||||||||||||||||||||||||||||||||||||||||||||||||||||||||||||||||||||||||||||||||||||||||
Sold History
| Date | Address | Bed | Bath | Asking Price | Sold Price | Sqft | $/Sqft | DOM | Strata Fees | Tax | Listed By | ||||||||||||||||||||||||||||||||||||||||||||||||||||||||||||||||||||||||||||||||||||||||||||||||
|---|---|---|---|---|---|---|---|---|---|---|---|---|---|---|---|---|---|---|---|---|---|---|---|---|---|---|---|---|---|---|---|---|---|---|---|---|---|---|---|---|---|---|---|---|---|---|---|---|---|---|---|---|---|---|---|---|---|---|---|---|---|---|---|---|---|---|---|---|---|---|---|---|---|---|---|---|---|---|---|---|---|---|---|---|---|---|---|---|---|---|---|---|---|---|---|---|---|---|---|---|---|---|---|---|---|---|---|
| 02/12/2025 | 72 24185 106b Ave | 3 | 3 | $1,179,900 ($385/sqft) | Login to View | 3064 | Login to View | 11 | $649 | $5,280 in 2024 | Stonehaus Realty Corp. | ||||||||||||||||||||||||||||||||||||||||||||||||||||||||||||||||||||||||||||||||||||||||||||||||
| 02/07/2025 | 100 24185 106b Ave | 3 | 3 | $1,224,900 ($404/sqft) | Login to View | 3030 | Login to View | 2 | $652 | $5,280 in 2024 | RE/MAX LIFESTYLES REALTY | ||||||||||||||||||||||||||||||||||||||||||||||||||||||||||||||||||||||||||||||||||||||||||||||||
| 11/11/2024 | 36 24185 106b Ave | 3 | 4 | $1,099,000 ($393/sqft) | Login to View | 2798 | Login to View | 15 | $606 | $5,147 in 2024 | RE/MAX LIFESTYLES REALTY | ||||||||||||||||||||||||||||||||||||||||||||||||||||||||||||||||||||||||||||||||||||||||||||||||
| 10/10/2024 | 76 24185 106b Ave | 4 | 4 | $1,099,900 ($353/sqft) | Login to View | 3116 | Login to View | 31 | $659 | $4,355 in 2022 | Royal LePage Elite West | ||||||||||||||||||||||||||||||||||||||||||||||||||||||||||||||||||||||||||||||||||||||||||||||||
| 09/28/2024 | 44 24185 106b Ave | 3 | 3 | $999,900 ($349/sqft) | Login to View | 2862 | Login to View | 19 | $621 | $5,002 in 2024 | RE/MAX LIFESTYLES REALTY | ||||||||||||||||||||||||||||||||||||||||||||||||||||||||||||||||||||||||||||||||||||||||||||||||
| 05/19/2024 | 65 24185 106b Ave | 3 | 4 | $1,174,900 ($402/sqft) | Login to View | 2920 | Login to View | 6 | $659 | $4,351 in 2022 | RE/MAX LIFESTYLES REALTY | ||||||||||||||||||||||||||||||||||||||||||||||||||||||||||||||||||||||||||||||||||||||||||||||||
| Avg: | Login to View | 2965 | Login to View | 14 | |||||||||||||||||||||||||||||||||||||||||||||||||||||||||||||||||||||||||||||||||||||||||||||||||||||||
Strata ByLaws
Pets Restrictions
| Pets Allowed: | 1 |
| Dogs Allowed: | Yes |
| Cats Allowed: | Yes |
Amenities

Building Information
| Building Name: | Trails Edge |
| Building Address: | 24185 106b Ave, Maple Ridge, V2W 0C6 |
| Levels: | 3 |
| Suites: | 104 |
| Status: | Completed |
| Built: | 2008 |
| Title To Land: | Freehold Strata |
| Building Type: | Strata |
| Strata Plan: | BCS2331 |
| Subarea: | Albion |
| Area: | Maple Ridge |
| Board Name: | Real Estate Board Of Greater Vancouver |
| Management: | Profile Properties Ltd. |
| Management Phone: | 604-464-7548 |
| Units in Development: | 104 |
| Units in Strata: | 104 |
| Subcategories: | Strata |
| Property Types: | Freehold Strata |
Building Contacts
| Official Website: | www.discovertrailsedge.com |
| Developer: |
Oakvale Development
phone: 6048054669 email: [email protected] |
| Management: |
Profile Properties Ltd.
phone: 604-464-7548 email: [email protected] |
Construction Info
| Year Built: | 2008 |
| Levels: | 3 |
| Construction: | Frame - Wood |
| Rain Screen: | Partial |
| Roof: | Asphalt |
| Foundation: | Concrete Perimeter |
| Exterior Finish: | Wood |
Maintenance Fee Includes
| Garbage Pickup |
| Gardening |
| Management |
Features
exteriors: Lasting Hardi-plank And Wood Shake Accents Combine To Create Stately Streetscapes |
| Split Rail Fences Complement The Natural Setting |
| Private Patios Accessible From Walk-out Basements (some Plans) |
| Grand Timber-framed Entries With Solid Fir Doors |
| Extensive Exterior Detailing With Cultured Stone Columns |
| Attached Double Garages With Carriage-style Doors |
| Covered Decks For Entertaining (most Plans) |
interiors: Exposed Timber Beams In Great Room (some Plans) |
| Oversize Windows To Maximize Natural Lighting |
| Slate Entries Offer Rustic Elegance |
| Efficient Natural Gas Fireplaces With Concrete Hearths And Mantles |
| Two Designer-selected Colour Schemes In Warm Earth Tones |
| Open Floor Plans With 9-feet Ceilings In Main Living Areas |
| Dramatic Vaulted Ceilings (some Plans) |
| Substantial Wood Trim Finishing In Common Areas |
| Elegant French Doors To Flex Rooms (some Plans) |
| Convenient Bedroom Level Laundry |
| Designer Lighting Packages |
| Taymor Oil-rubbed Bronze Hardware |
| Classic Moen Plumbing Fixtures |
| Bi-fold Free Closets |
| 2” Faux Wood Blinds |
| Durable Laminate Floors |
classic Kitchens: Maple Cabinetry With Designer Hardware |
| Convenient Breakfast Bars Or Islands With Decorator Lighting (most Plans) |
| Ceramic Tile Backsplashes |
| Granite Islands (some Plans) |
| Kindred Double Stainless Steel Sinks With Moen Faucet And Pull-out Spray |
| Convenient Walk-in Pantries (some Plans) |
| Recessed Lighting |
| Under-cabinet Kitchen Lighting |
| Complement Of Stainless Steel Appliances (large Capacity Frost-free Refrigerator, Self-clean Electric Range, Quiet Energy Efficient Dishwasher, Combination Microwave/hood Fan, Stacking Full-size Washer/dryer) |
luxurious Bathrooms: Stylish Five-piece Ensuite |
| Maple Cabinetry With Coordinating Laminate Countertops |
| Double China Sinks With Moen Plumbing Fixtures |
| Inviting Soaker Tub/shower Units With Pressure Balanced Valves |
| Elegant Ceramic Tile Surround With Accents In Bath And Shower |
| Ceramic Tile Flooring In Master Ensuite |
| Designer-selected Accessories By Taymor |
peace Of Mind: St. Paul’s 2-5-10 Warranty |
| Rain Screen Technology For All-weather Protection |
| Large Overhanging Soffit |
| R40 Insulation In Ceiling |
| 30-year Fiberglass Shingle Roof |
| Pre-wired Alarm System For Additional Security |
| Roughed In For Central Vacuum |
| Hardwired Smoke Detectors In Each Home |
| Sprinkler Fire Protection In All Homes |
| Pre-wired For Cable/telephone/high Speed Internet Access |
| Energy Saving High-efficiency Furnace |
| 40 Gallon Gas Hot Water Tank |
| Low Consumption Water Closets By Crane |
| Telus Future Friendly |
Description
Trails Edge - 24185 106B Avenue, Maple Ridge, BC V2W 2G2, BCS2331 - located in Albion area of Maple Ridge, near the crossroads 106B Avenue and McClure Drive. Trails Edge is nestled on a secluded hillside overlooking Kanaka and Maggy Creeks. This complex is surrounded by Regional and Municipal Parkland. Trails Edge has an easy access to Maple Ridge town centre with its shopping, restaurants and leisure activities. Samuel Robertson Technical Secondary, Boot Camp, Kanaka Creek Elementary, Rieboldt Park, Ridge Medows Speed Skating Association, Albion Sports Complex, Albion Pizzeria and Kanaka Creek Coffee are in the neighbourhood. The residents of Trails Edge have an easy access to local golf courses as well as comfortable commute to Vancouver via the West Coast Express. Golden Ears Bridge is a short distance from the complex. The bus stop is less than 5-minutes walk away. Oakdale Development quality built Trails Edge in 2008. This three-level building has a frame-wood construction, wood exterior finishing and partial rain screen. There are 104 duplex-style homes in development and in strata. This Alpine-inspired complex offers eight distinct floor plans for traditional or casual living. Most homes enjoy a greenbelt setting and some homes captivating mountain views. The exteriors boast split rail fences complement the natural setting, private patios, grand timber-framed entries with solid fir doors, detailing with cultured stone columns, attached double garages with carriage-style doors and covered decks for entertaining. The interiors will impress you with oversize windows, rustic elegance of the slate entries, efficient natural gas fireplaces with concrete hearths and mantles, two designer-selected colour schemes in warm earth tones, open floor plans with 9-feet ceilings in main living areas, dramatic vaulted ceilings (some plans), substantial wood trim finishing in common areas, elegant French doors to flex rooms (some plans), convenient bedroom level laundry, designer lighting packages, Taymor oil-rubbed bronze hardware, classic Moen plumbing fixtures, Bi-fold free closets, 2 faux wood blinds and durable laminate floors. For your peace of mind, the building offers St. Pauls 2-5-10 warranty, a large overhanging soffit, a R40 insulation in ceiling, a 30-year fiberglass shingle roof, a pre-wired alarm system for additional security, a roughed in for central vacuum, hardwired smoke detectors in each home, sprinkler fire protection in all homes, pre-wired for cable/telephone/high speed internet access, an energy saving high-efficiency furnace, a 40 gallon gas hot water tank and low consumption water closets by Crane.
Disclaimer: Listing data is based in whole or in part on data generated by the Real Estate Board of Greater Vancouver and Fraser Valley Real Estate Board which assumes no responsibility for its accuracy. - The advertising on this website is provided on behalf of the BC Condos & Homes Team - Re/Max Crest Realty, 300 - 1195 W Broadway, Vancouver, BC





