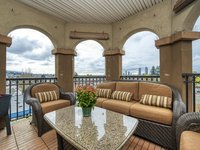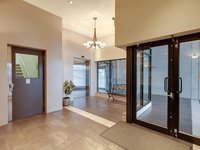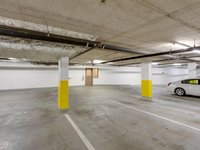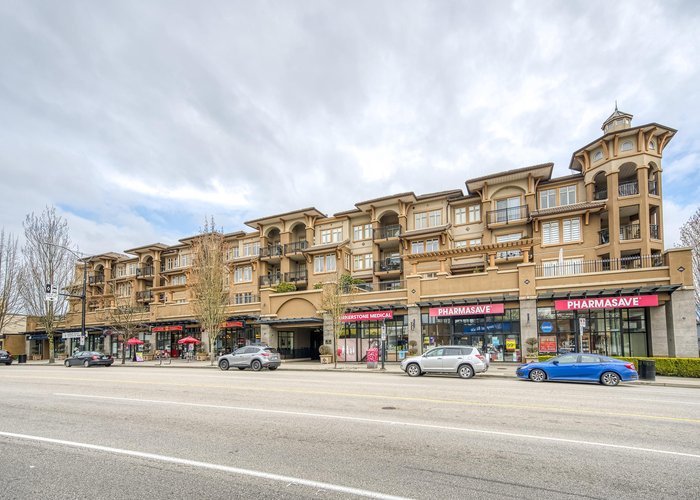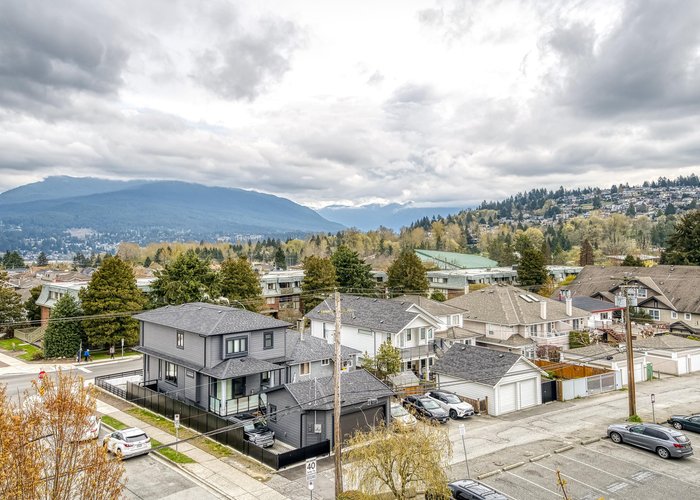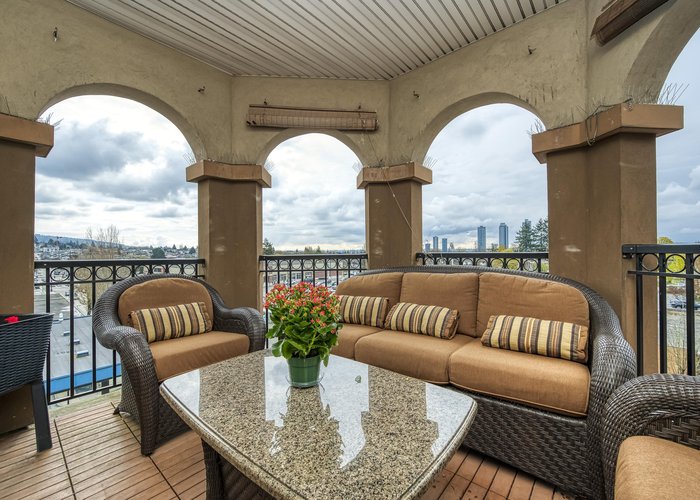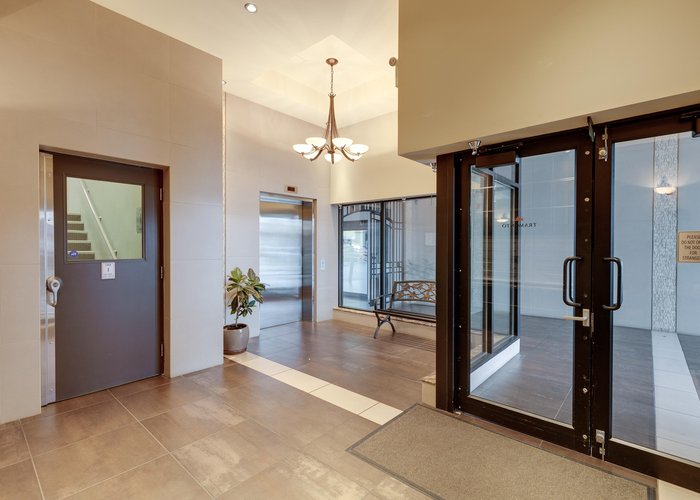Tramonto - 4365 Hastings Street
Burnaby, V5C 2J7
Direct Seller Listings – Exclusive to BC Condos and Homes
Sold History
| Date | Address | Bed | Bath | Asking Price | Sold Price | Sqft | $/Sqft | DOM | Strata Fees | Tax | Listed By | ||||||||||||||||||||||||||||||||||||||||||||||||||||||||||||||||||||||||||||||||||||||||||||||||
|---|---|---|---|---|---|---|---|---|---|---|---|---|---|---|---|---|---|---|---|---|---|---|---|---|---|---|---|---|---|---|---|---|---|---|---|---|---|---|---|---|---|---|---|---|---|---|---|---|---|---|---|---|---|---|---|---|---|---|---|---|---|---|---|---|---|---|---|---|---|---|---|---|---|---|---|---|---|---|---|---|---|---|---|---|---|---|---|---|---|---|---|---|---|---|---|---|---|---|---|---|---|---|---|---|---|---|---|
| 04/04/2025 | 309 4365 Hastings Street | 2 | 1 | $849,000 ($969/sqft) | Login to View | 876 | Login to View | 4 | $423 | $2,375 in 2024 | Sutton Group - 1st West Realty | ||||||||||||||||||||||||||||||||||||||||||||||||||||||||||||||||||||||||||||||||||||||||||||||||
| 03/24/2025 | 202 4365 Hastings Street | 2 | 2 | $1,180,000 ($1,052/sqft) | Login to View | 1122 | Login to View | 4 | $532 | $2,948 in 2024 | RE/MAX All Points Realty | ||||||||||||||||||||||||||||||||||||||||||||||||||||||||||||||||||||||||||||||||||||||||||||||||
| 06/19/2024 | 408 4365 Hastings Street | 2 | 2 | $1,150,000 ($1,149/sqft) | Login to View | 1001 | Login to View | 6 | $467 | $2,590 in 2023 | |||||||||||||||||||||||||||||||||||||||||||||||||||||||||||||||||||||||||||||||||||||||||||||||||
| Avg: | Login to View | 1000 | Login to View | 5 | |||||||||||||||||||||||||||||||||||||||||||||||||||||||||||||||||||||||||||||||||||||||||||||||||||||||
Strata ByLaws
Pets Restrictions
| Dogs Allowed: | Yes |
| Cats Allowed: | Yes |
Amenities

Building Information
| Building Name: | Tramonto |
| Building Address: | 4365 Hastings Street, Burnaby, V5C 2J7 |
| Levels: | 4 |
| Suites: | 42 |
| Status: | Completed |
| Built: | 2008 |
| Title To Land: | Freehold Strata |
| Building Type: | Strata |
| Strata Plan: | BCS2723 |
| Subarea: | Vancouver Heights |
| Area: | Burnaby North |
| Board Name: | Real Estate Board Of Greater Vancouver |
| Units in Development: | 42 |
| Units in Strata: | 42 |
| Subcategories: | Strata |
| Property Types: | Freehold Strata |
Building Contacts
| Official Website: | ww.tramonto.ca |
| Developer: |
Boffo Developments Ltd
phone: 604 299 3443 email: [email protected] |
Construction Info
| Year Built: | 2008 |
| Levels: | 4 |
| Construction: | Frame - Wood |
| Rain Screen: | Full |
| Roof: | Tile - Concrete |
| Foundation: | Concrete Perimeter |
| Exterior Finish: | Stucco |
Maintenance Fee Includes
| Garbage Pickup |
| Gardening |
| Gas |
| Management |
Features
| Inspired Mediterranean Architecture? |
| Street Level Retail |
| A Lushly Landscaped Grounds, |
| Storage Locker |
| Secure Underground Parking |
| Large Terraces Or Balconies |
interior ?9 Ft Ceilings |
| Cozy Fireplaces |
| Floor To Ceiling Windows |
| Hardwood Flooring |
| Luxurious Carpets |
| Granite Countertops |
| Porcelain Tiled Backsplash |
| Porcelain Tile Flooring In Kitchens And Bathrooms |
| High-end Stainless Steel Appliances |
| Wood Veneer Cabinetry |
| Spa Inspired Bathrooms With Granite Countertops, Porcelain Tiled Walls With Marble And Glass Inlays, Frameless Glass Showers, And Deep Soaker Tubs |
Description
Tramonto - 4365 Hastings Street, Burnaby, BC V5C 2J7, Strata Plan No. BCS2723, 4 levels, 42 units, built 2008 - located at the corner of Hastings and Rosser Avenue in The Heights neighborhood of north Burnaby. Designed by award-winning Chris Dikeakos Architects Inc., Tramonto's inspired Mediterranean architecture represents a serene refuge of tranquility in The Heights neighborhood of Burnaby. Its 4 contemporary floors features convenient street level retail, a lushly landscaped grounds, storage locker, secure underground parking, and 42 one and two bedroom homes with south facing garden patios or North Shore Mountain views.
Developed by Boffo Development, Tramonto condos special features include: 9 ft ceilings, cozy fireplaces, floor to ceiling windows, hardwood flooring, luxurious carpets, granite countertops, porcelain tiled backsplash, porcelain tile flooring in kitchens and bathrooms, high-end stainless steel appliances, wood veneer cabinetry, and spa inspired bathrooms with granite countertops, porcelain tiled walls with marble and glass inlays, frameless glass showers, and deep soaker tubs. Plus large terraces or balconies invite outdoor entertaining.
This Tramonto location is ultra-convenient, with many neighborhood amenities, parks and schools within walking distance. You will also find some of your favorite restaurants and shops; Papa Joe's Restaurant, The Pear Tree Restaurant and Safeway are next to your door. Also close by are Brentwood Mall, BCIT, SFU, and Brentwood Town Center SkyTrain with direct access to downtown Vancouver and Metrotown. Tramonto is managed by Colyvan Pacific 604-683-8399. Pets Allowed, Rentals Allowed.
Nearby Buildings
Disclaimer: Listing data is based in whole or in part on data generated by the Real Estate Board of Greater Vancouver and Fraser Valley Real Estate Board which assumes no responsibility for its accuracy. - The advertising on this website is provided on behalf of the BC Condos & Homes Team - Re/Max Crest Realty, 300 - 1195 W Broadway, Vancouver, BC


