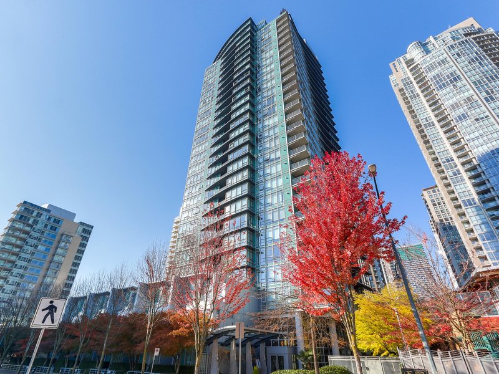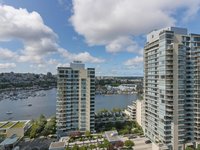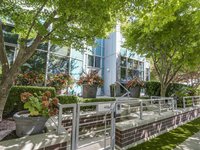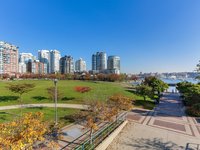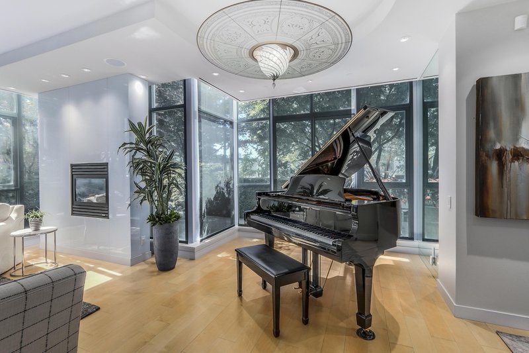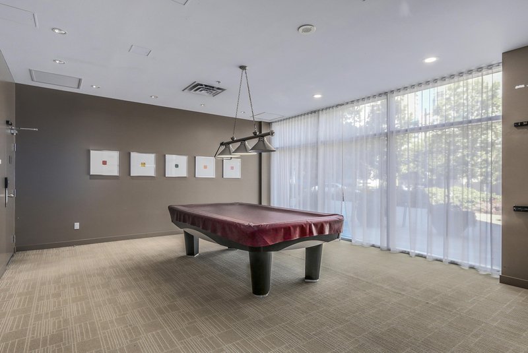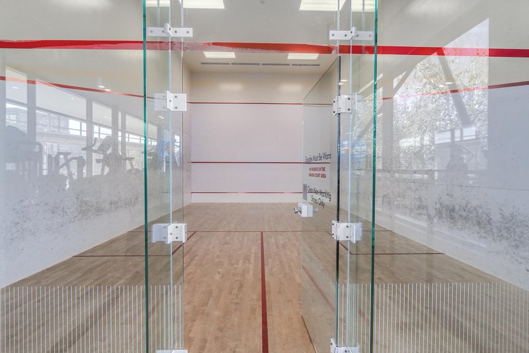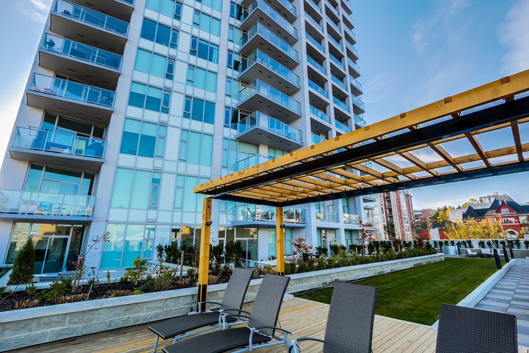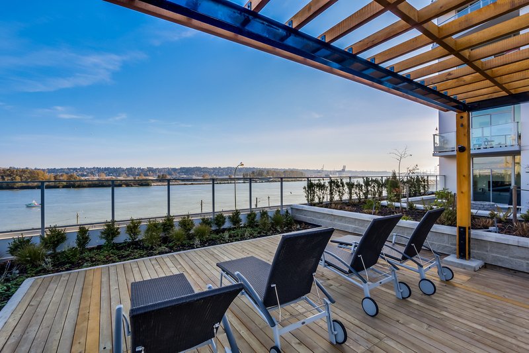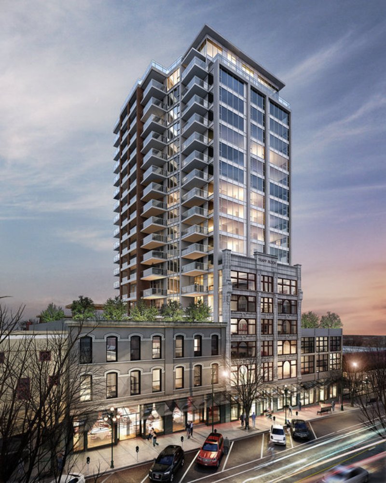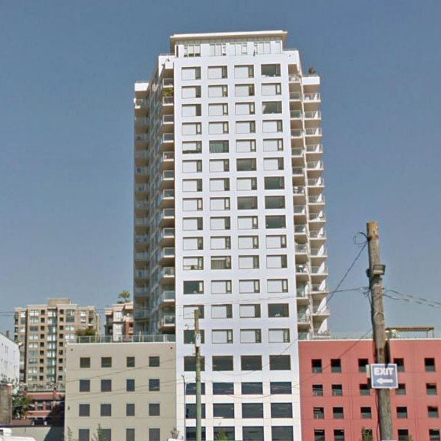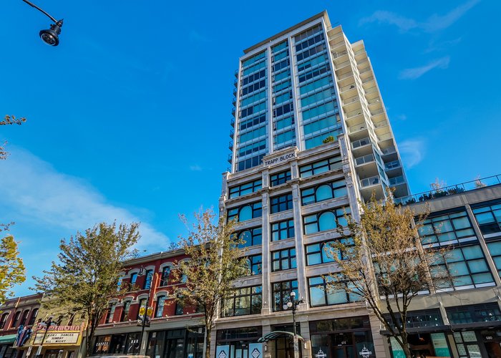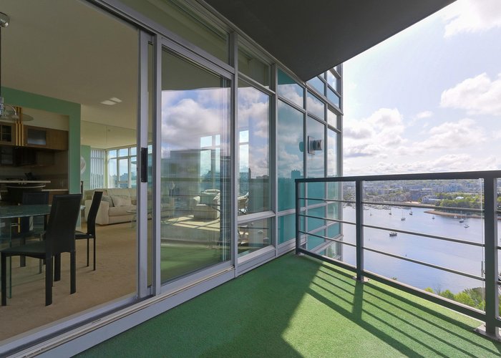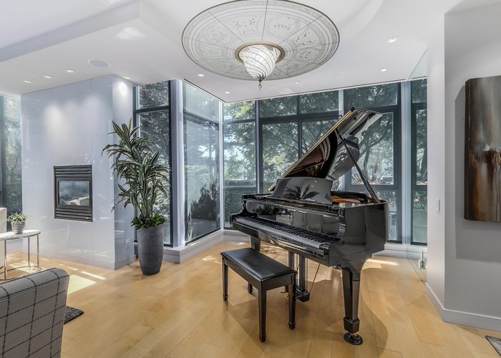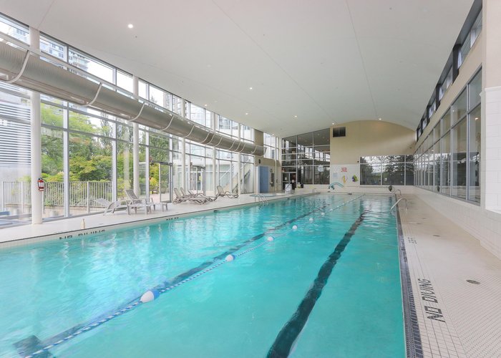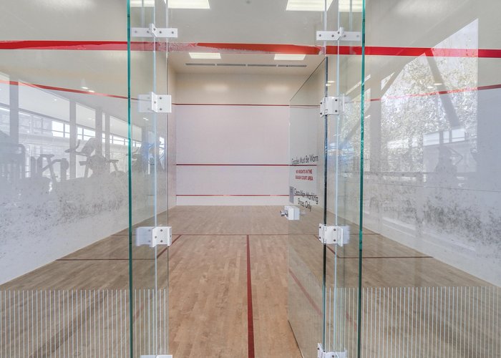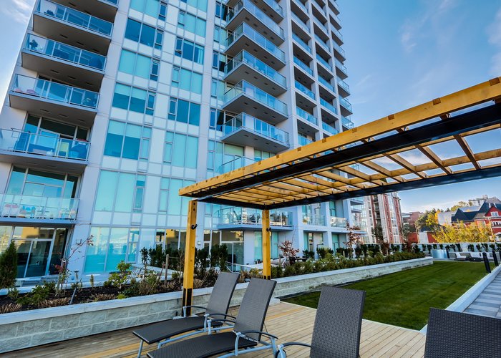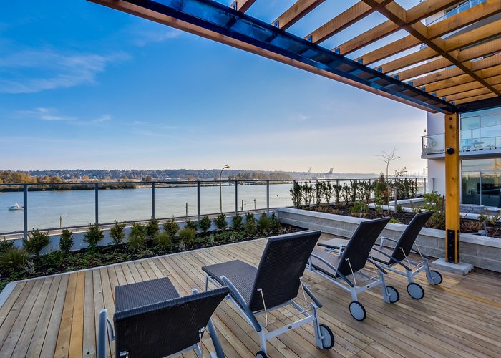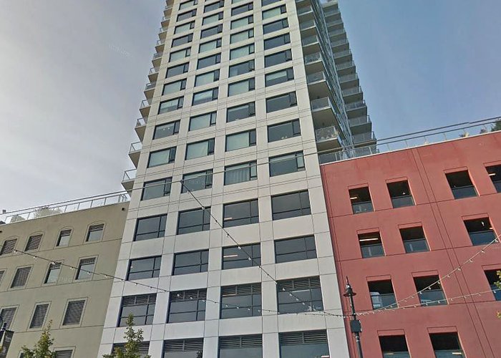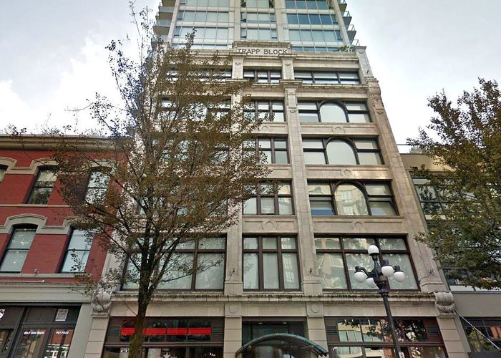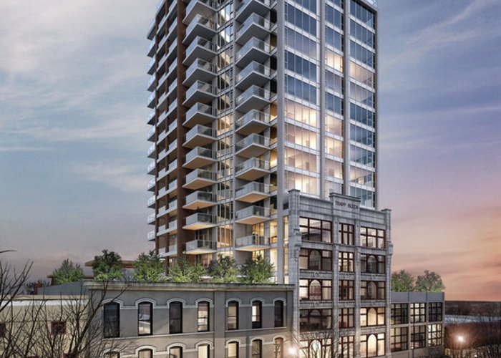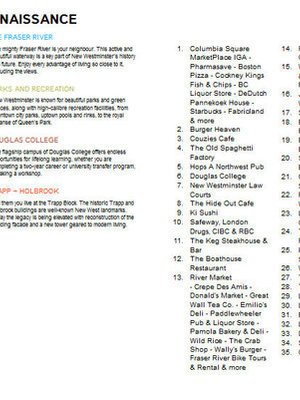Trapp + Holbrook - 688 Columbia Street
New Westminster, V3M 1A9
Direct Seller Listings – Exclusive to BC Condos and Homes
Amenities
Other Amenities Information
|

Building Information
| Building Name: | Trapp + Holbrook |
| Building Address: | 688 Columbia Street, New Westminster, V3M 1A9 |
| Levels: | 20 |
| Suites: | 196 |
| Status: | On Hold |
| Built: | 2015 |
| Title To Land: | Freehold Strata |
| Building Type: | Strata |
| Strata Plan: | EPS2675 |
| Subarea: | Downtown NW |
| Area: | New Westminster |
| Board Name: | Real Estate Board Of Greater Vancouver |
| Management: | Associa |
| Management Phone: | 604-591-6060 |
| Units in Development: | 196 |
| Units in Strata: | 196 |
| Subcategories: | Strata |
| Property Types: | Freehold Strata |
Building Contacts
| Official Website: | thliving.com |
| Designer: |
Cristina Oberti Interior Design Inc.
phone: 604.697.0363 |
| Marketer: |
Rennie Marketing Systems
phone: 604-682-2088 email: [email protected] |
| Architect: |
Ibi/hb Architects
phone: 604-683-8797 email: [email protected] |
| Developer: |
The Salient Group
phone: 604-669-5536 email: [email protected] |
| Management: |
Associa
phone: 604-591-6060 |
Construction Info
| Year Built: | 2015 |
| Levels: | 20 |
| Construction: | Concrete |
| Rain Screen: | Full |
| Roof: | Other |
| Foundation: | Concrete Block |
| Exterior Finish: | Mixed |
Features
building Features Indoor/outdoor Shared Amenity Space On The 5th Floor, |
| Featuring: |
| Fully-equipped Fitness Facility |
| Club Lounge/games Room For Entertaining And Celebrating |
| Raised, River-view Sun Deck |
| Outdoor Bbq And Dining Area |
| Fireside Lounge Seating Area |
| Community Garden Plots |
| Lush Landscaped Garden Terrace |
| Enterphone Video Surveillance At Entry, And Secured Floor Access Via Key-fob |
| Key-fob Secured Access To Parkade And Storage Locker Room For Residents |
| New Concrete Construction Protected By 2-5-10 |
| Travelers Home Warranty |
|
| Engineered Wide-plank Laminate Flooring |
| High Quality Loop Carpeting In Bedrooms |
| Front-loading Stacked Washer/dryer |
| Floor-to-ceiling Window |
| Sleek Roller Blinds |
| Generously-sized Balconies |
kitchens Soft-close Cabinetry In Walnut Wood Grain Laminate Or Frosty White Matte Finish With Chrome Pulls |
| 1 1/4′ Quartzite Countertops |
| Glass Mosaic Tiled Backsplash |
| Undermount Stainless Steel Rectangular Sink |
| Delta Trinsic Single-lever Chrome Faucet With Pull-down Spray |
| Blomberg Bottom-freezer Refrigerator |
| Kitchenaid Architect Series Ii Convection Wall Oven |
| Kitchenaid Architect Series Ii Ceramic Glass Cooktop |
| Kitchenaid Specialty Series Slide-out Hood Fan |
| Kitchenaid Classic Series Integrated Console Dishwasher |
| Kitchenaid Architect Series Ii Built-in Microwave With Trim Kit |
baths Designer Porcelain Tiled Floors, Tub And Shower Surround |
| Cabinetry In Walnut Wood Grain Laminate Or Frosty White Matte Finish With Chrome Pulls |
| Delta Vero Single Lever Chrome Faucet |
| Delta Vero Tub Filler, Shower Head And Trim |
| Dual-flush Water-saving Toilets |
| Polished Chrome Bath Accessories |
| 1 1/4” Quartzite Countertops With 6” Matching Backsplash And Rectangular Undermount Basin (ensuites) |
| Semi-frameless Glass-enclosed Showers |
| Acri-tec Zen Integrated Acrylic Basin And Countertop (main Baths) |
| Deep Soaker Tub |
Description
Trapp + Holbrook - 688 Columbia Street, New Westminster, BC V3M 1A8, 20 storeys, 196 units, estimated completion is March 2015, crossing roads: Columbia Street and 6th Street. Located in downtown New Westminster with stunning views of the Fraser River, Trapp + Holbrook by the Salient Group - an all-new construction of 196 modern concrete residences that will grow out of the Trapp building with retained a heritage podium level and the complete historic faade of the Trapp Block and Holbrook Building. Its contemporary 20 floors will offer one bed, one bed plus den, two beds, and two beds plus den floor plans ranging from 500 to 1,261 sq. ft and feature convenient street level retail.
Inspired by the historic neighborhood, award winning IBI/HB Architects created attractive exteriors with contemporary West Coast influences and Heritage-style charms. The interiors, by Cristina Oberti Interior Design Inc., have a modernism fashion, with floor-to-ceiling windows, engineered laminate flooring, quartzite countertops, glass mosaic tiled backsplashes, contemporary cabinetry, KitchenAid stainless steel appliances, and luxury bathrooms. Large balconies invite outdoor entertaining, and many homes offer stunning views of the Frase River.
The residents at Trapp + Holbrook also have access to the 5th floor amenities which include fully equipped fitness gym, club lounge/games room, sun deck, outdoor BBQ area, fireside lounge seating area, lushly landscaped garden terrace, and community garden plots.
Situated in the heart of the cultural, entertainment, and business hub of the Royal City, Trapp + Holbrook is adjacent to River Market and a new community center, steps away from New Westminster SkyTrain Station, Douglas College, Westminster Pier Park, Fraser River Walkway, Columbia Street boutiques, cafs and restaurants, and within walking distance to IGA, Queen's Park, and Royal Columbia Hospital.
Nearby Buildings
Disclaimer: Listing data is based in whole or in part on data generated by the Real Estate Board of Greater Vancouver and Fraser Valley Real Estate Board which assumes no responsibility for its accuracy. - The advertising on this website is provided on behalf of the BC Condos & Homes Team - Re/Max Crest Realty, 300 - 1195 W Broadway, Vancouver, BC
