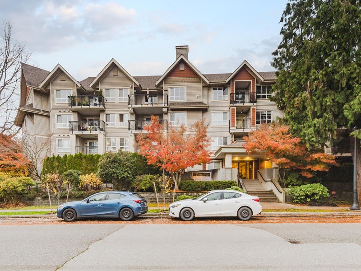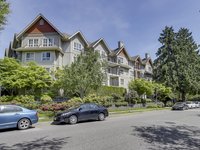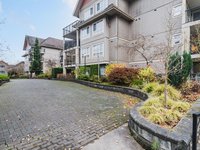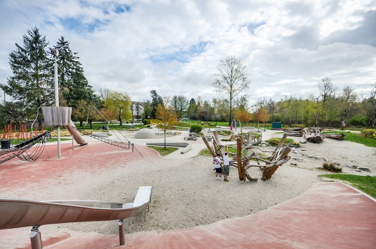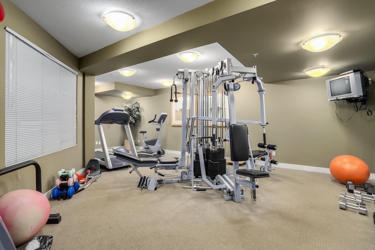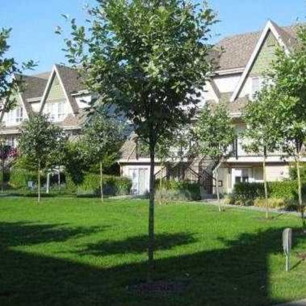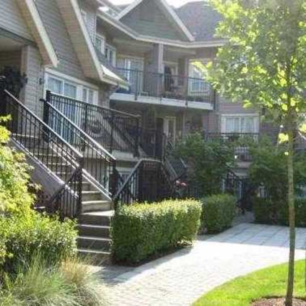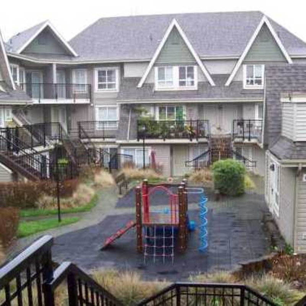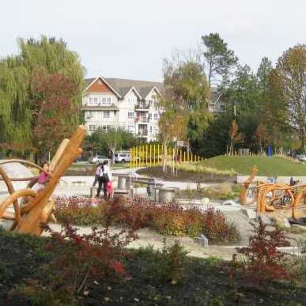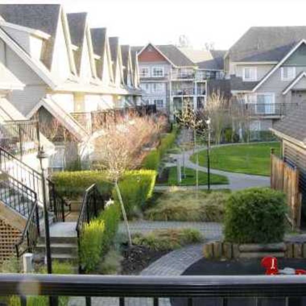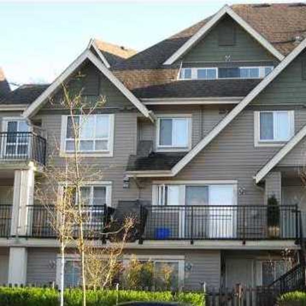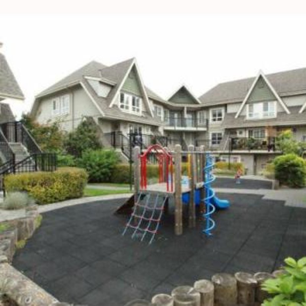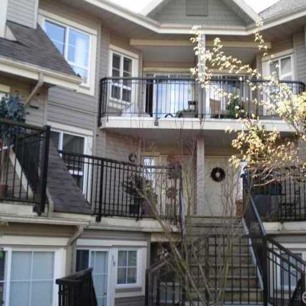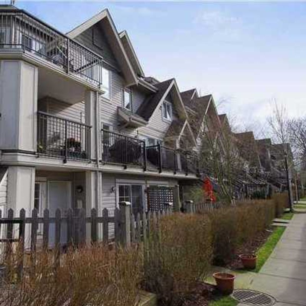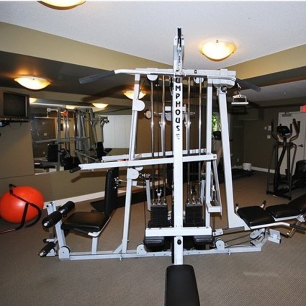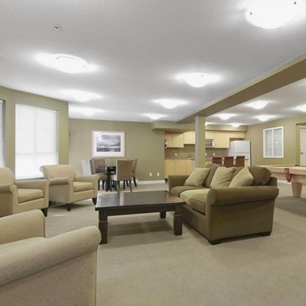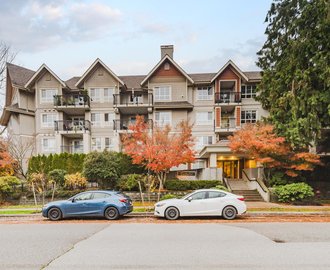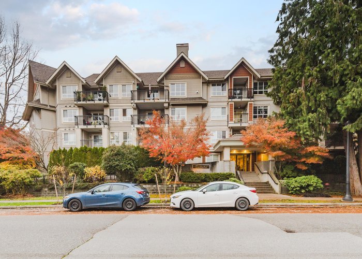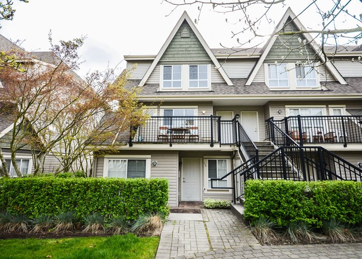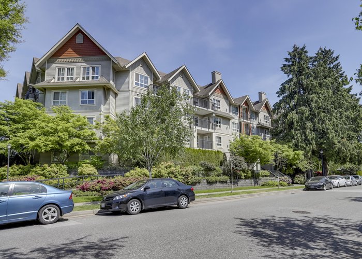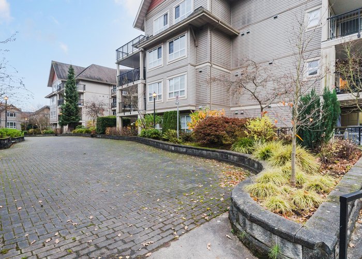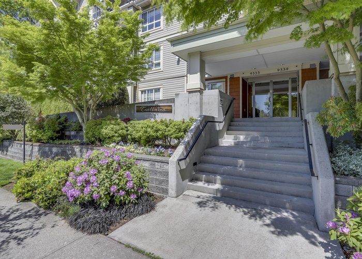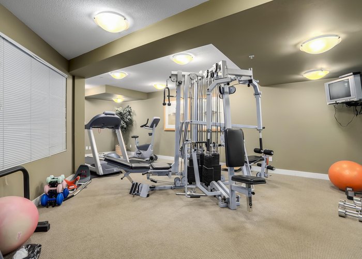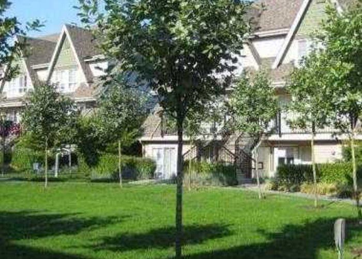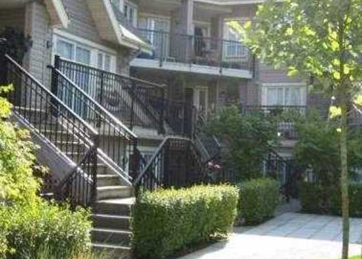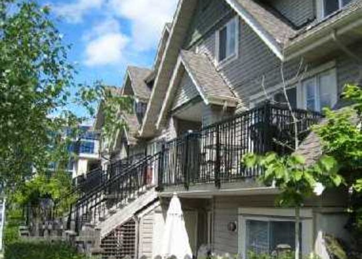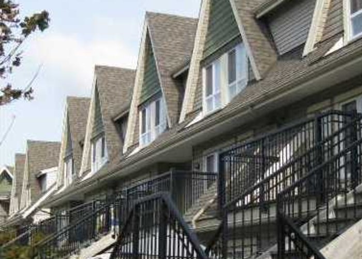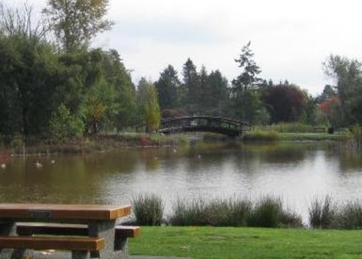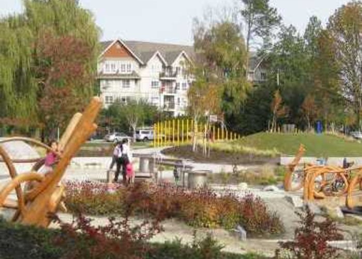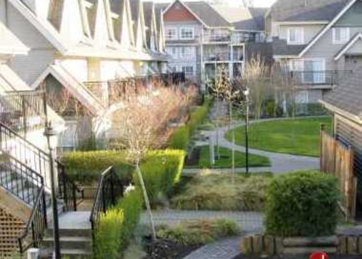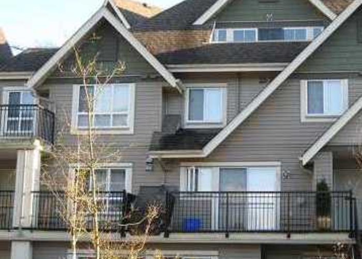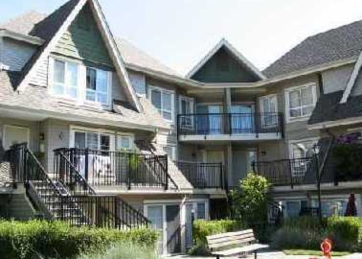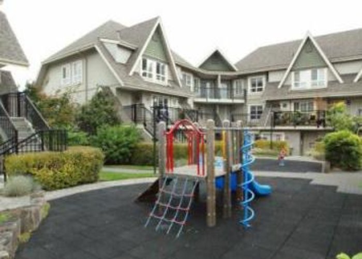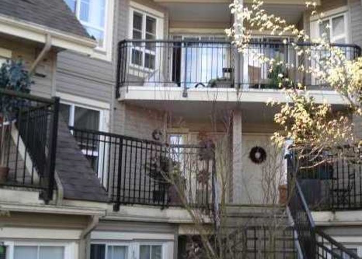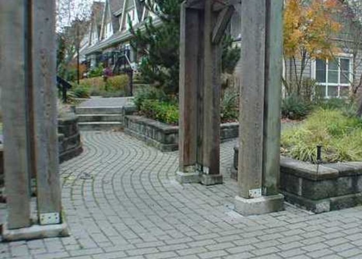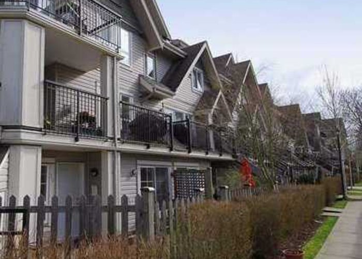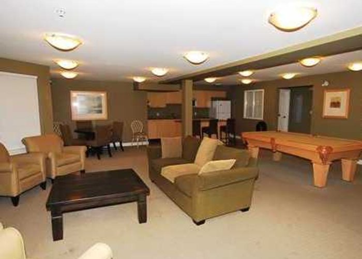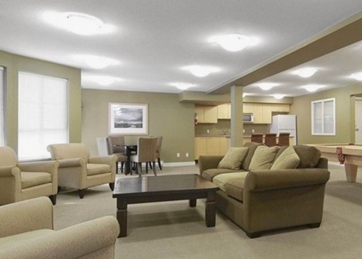Trellaine - 9339 Alberta Road
Richmond, V6Y 1T7
Direct Seller Listings – Exclusive to BC Condos and Homes
For Sale In Building & Complex
| Date | Address | Status | Bed | Bath | Price | FisherValue | Attributes | Sqft | DOM | Strata Fees | Tax | Listed By | ||||||||||||||||||||||||||||||||||||||||||||||||||||||||||||||||||||||||||||||||||||||||||||||
|---|---|---|---|---|---|---|---|---|---|---|---|---|---|---|---|---|---|---|---|---|---|---|---|---|---|---|---|---|---|---|---|---|---|---|---|---|---|---|---|---|---|---|---|---|---|---|---|---|---|---|---|---|---|---|---|---|---|---|---|---|---|---|---|---|---|---|---|---|---|---|---|---|---|---|---|---|---|---|---|---|---|---|---|---|---|---|---|---|---|---|---|---|---|---|---|---|---|---|---|---|---|---|---|---|---|---|
| 03/11/2025 | 70 9339 Alberta Road | Active | 3 | 3 | $890,000 ($678/sqft) | Login to View | Login to View | 1313 | 38 | $528 | $3,205 in 2024 | Luxmore Realty | ||||||||||||||||||||||||||||||||||||||||||||||||||||||||||||||||||||||||||||||||||||||||||||||
| 10/11/2024 | 3 9339 Alberta Road | Active | 2 | 3 | $748,800 ($783/sqft) | Login to View | Login to View | 956 | 189 | $383 | $2,110 in 2023 | |||||||||||||||||||||||||||||||||||||||||||||||||||||||||||||||||||||||||||||||||||||||||||||||
| Avg: | $819,400 | 1135 | 114 | |||||||||||||||||||||||||||||||||||||||||||||||||||||||||||||||||||||||||||||||||||||||||||||||||||||||
Sold History
| Date | Address | Bed | Bath | Asking Price | Sold Price | Sqft | $/Sqft | DOM | Strata Fees | Tax | Listed By | ||||||||||||||||||||||||||||||||||||||||||||||||||||||||||||||||||||||||||||||||||||||||||||||||
|---|---|---|---|---|---|---|---|---|---|---|---|---|---|---|---|---|---|---|---|---|---|---|---|---|---|---|---|---|---|---|---|---|---|---|---|---|---|---|---|---|---|---|---|---|---|---|---|---|---|---|---|---|---|---|---|---|---|---|---|---|---|---|---|---|---|---|---|---|---|---|---|---|---|---|---|---|---|---|---|---|---|---|---|---|---|---|---|---|---|---|---|---|---|---|---|---|---|---|---|---|---|---|---|---|---|---|---|
| 08/29/2024 | 48 9339 Alberta Road | 3 | 3 | $899,000 ($697/sqft) | Login to View | 1289 | Login to View | 112 | $512 | $2,672 in 2023 | LeHomes Realty Premier | ||||||||||||||||||||||||||||||||||||||||||||||||||||||||||||||||||||||||||||||||||||||||||||||||
| 07/13/2024 | 88 9339 Alberta Road | 1 | 1 | $499,900 ($894/sqft) | Login to View | 559 | Login to View | 2 | $224 | $1,360 in 2023 | Panda Luxury Homes | ||||||||||||||||||||||||||||||||||||||||||||||||||||||||||||||||||||||||||||||||||||||||||||||||
| Avg: | Login to View | 924 | Login to View | 57 | |||||||||||||||||||||||||||||||||||||||||||||||||||||||||||||||||||||||||||||||||||||||||||||||||||||||
Strata ByLaws
Pets Restrictions
| Pets Allowed: | 2 |
| Dogs Allowed: | Yes |
| Cats Allowed: | Yes |
Amenities

Building Information
| Building Name: | Trellaine |
| Building Address: | 9339 Alberta Road, Richmond, V6Y 1T7 |
| Levels: | 3 |
| Suites: | 162 |
| Status: | Completed |
| Built: | 2003 |
| Title To Land: | Freehold Strata |
| Building Type: | Strata |
| Strata Plan: | BCS537 |
| Subarea: | Mclennan North |
| Area: | Richmond |
| Board Name: | Real Estate Board Of Greater Vancouver |
| Units in Development: | 162 |
| Units in Strata: | 162 |
| Subcategories: | Strata |
| Property Types: | Freehold Strata |
Building Contacts
Construction Info
| Year Built: | 2003 |
| Levels: | 3 |
| Construction: | Frame - Wood |
| Rain Screen: | Full |
| Roof: | Asphalt |
| Foundation: | Concrete Perimeter |
| Exterior Finish: | Mixed |
Maintenance Fee Includes
| Garbage Pickup |
| Gardening |
| Gas |
| Hot Water |
| Management |
| Recreation Facility |
Features
| Gym |
| Lounge |
| Bike Storage |
| In-suite Laundry |
| Playground |
| Full Size Storage |
| Gas Fireplace |
| Street Parking As Well As Underground Parking |
| Ocker, Clubhouse |
| Rain Screened Building |
| Functional Open Floor Plan |
| Walk-in Closet |
| Low Maintenance Fee |
Documents
Description
Trellaine - 9339 Alberta Rd, Richmond, BC V6Y 4E3, BCS537 - located in McLennan North area of Richmond, next to Anderson Elementary and Macneill Secondary, across the street from the park. It features full size storage, gas fireplace, street parking as well as underground parking, locker, clubhouse, rain screened building, functional open floor plan, in-suite laundry, walk-in closet and low maintenance fee. Walking distance to Garden City Park, Palmer Secondary, Garden City Elementary, General Currie Elementary and De Beck Elementary, Brighouse Park, Richmond Nature Park, Richmond Secondary, Minoru Park, Richmond Centre, Gateway Theatre, Hockey Club, Aquatic Centre, Richmond Public Library, City Hall, Lansdowne Mall, Kwantlen University, PriceSmart and a lot of restaurants. The bus stops are steps away and the Brighouse and Lansdowne skytrain station is minutes away from the development. Trellaine was built in 2003. Four levels, frame-wood construction, full rain screen. There are 162 units in strata and in development. The maintenance fee includes caretaker, garbage pickup, gardening, gas, hot water, management and recreation centre. The amenities include club house, playground and exercise room. Some units offer mountains view. This complex consists of 63 condo units at 9333 Alberta Road and 99 townhouse units at 9339 Alberta Road. 
Crossroads are Garden City Rd and No.4 Rd
Other Buildings in Complex
| Name | Address | Active Listings |
|---|---|---|
| Trellaine | 9333 Alberta Road, Richmond | 2 |
Nearby Buildings
Disclaimer: Listing data is based in whole or in part on data generated by the Real Estate Board of Greater Vancouver and Fraser Valley Real Estate Board which assumes no responsibility for its accuracy. - The advertising on this website is provided on behalf of the BC Condos & Homes Team - Re/Max Crest Realty, 300 - 1195 W Broadway, Vancouver, BC
