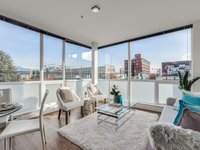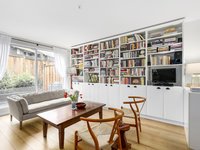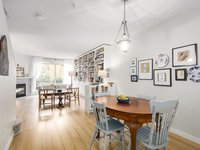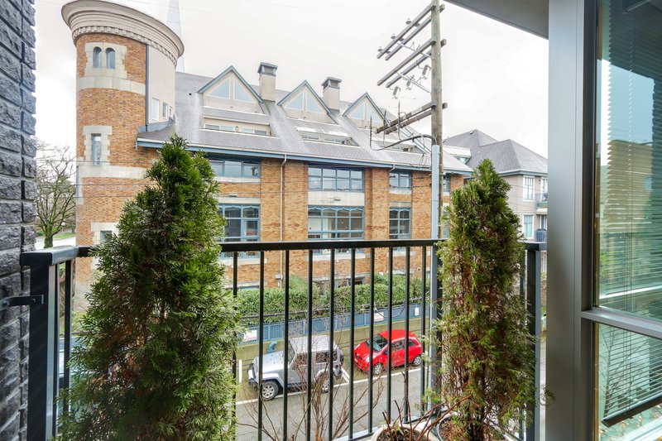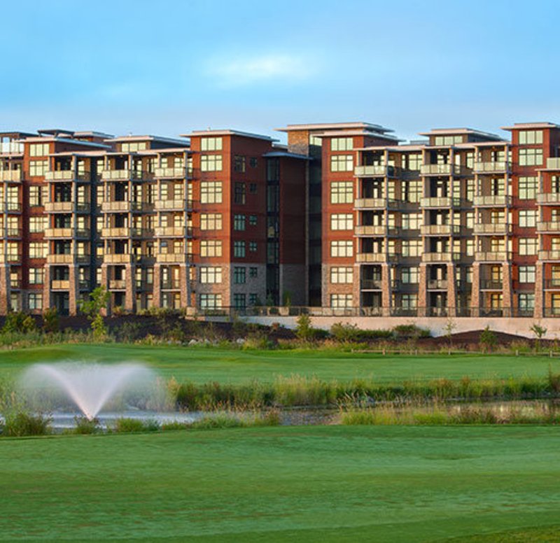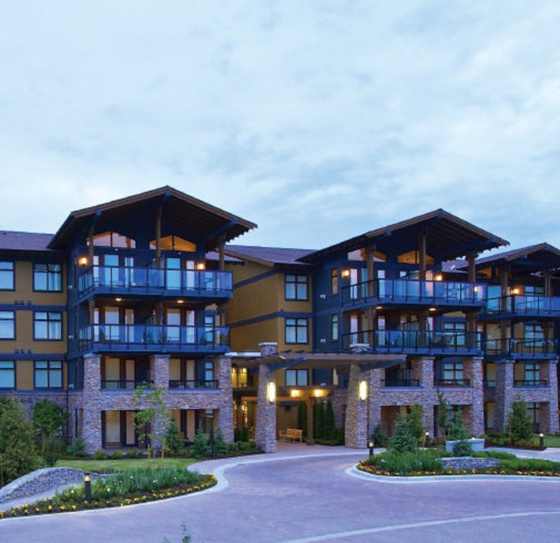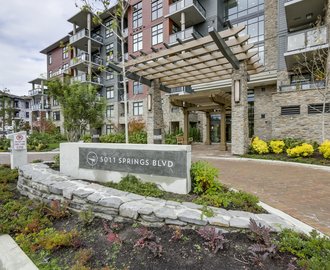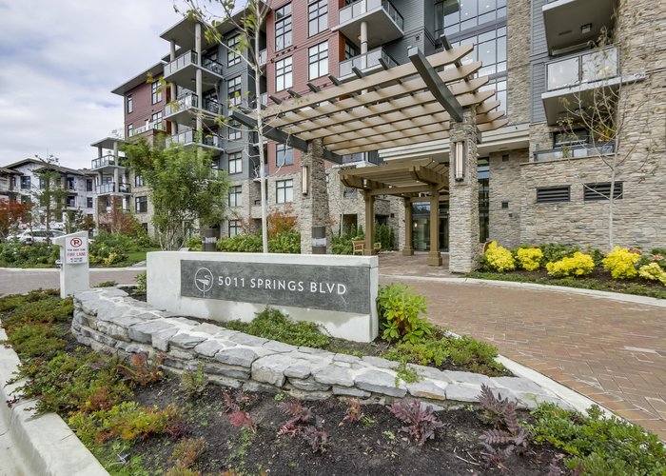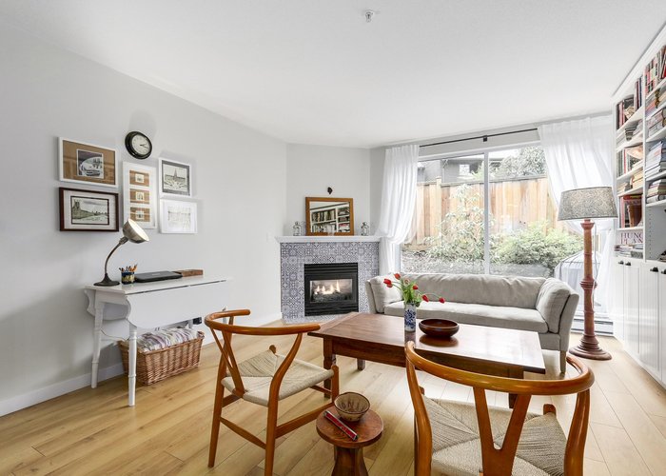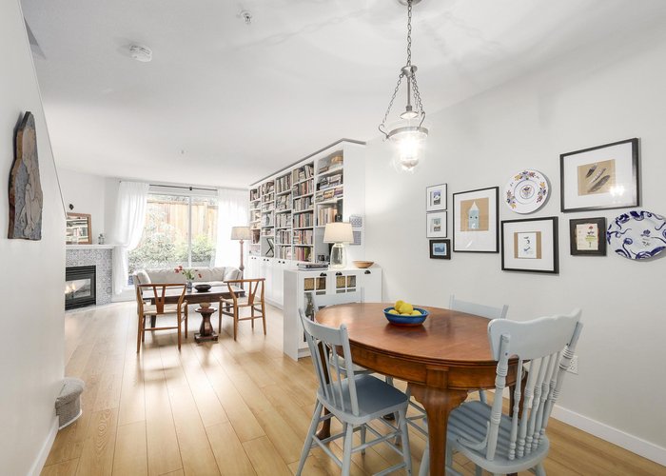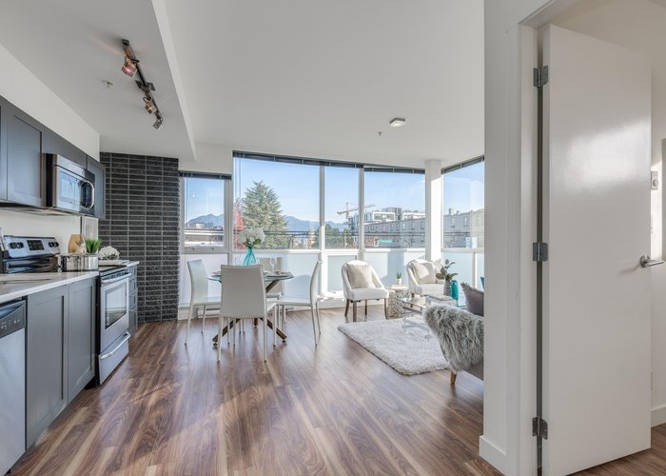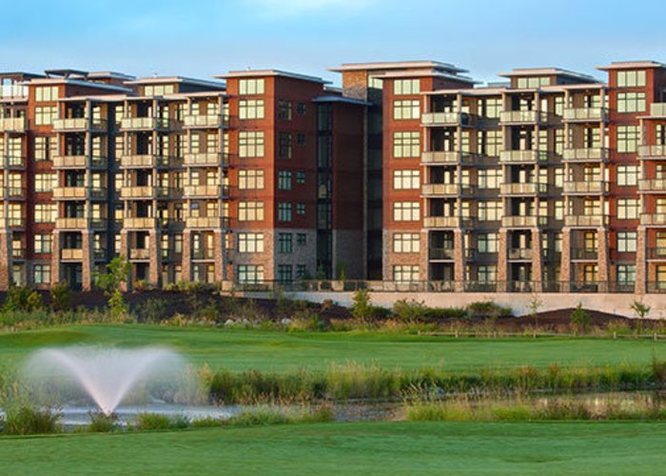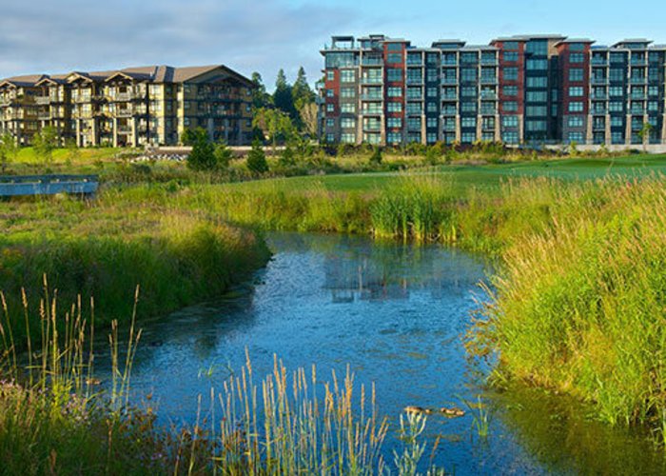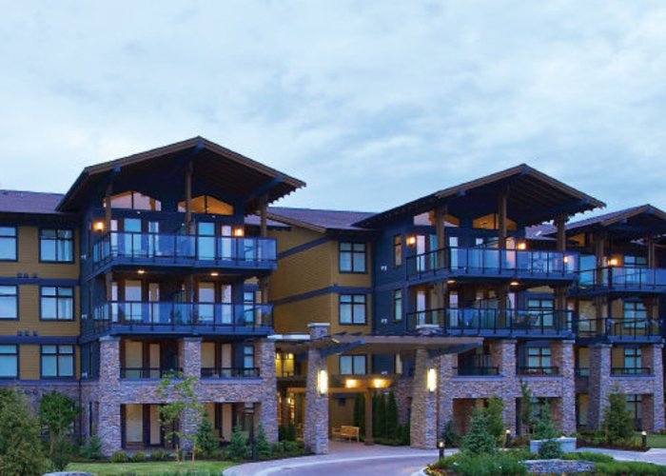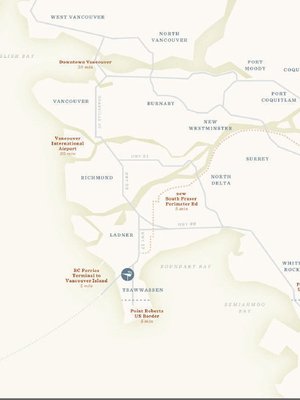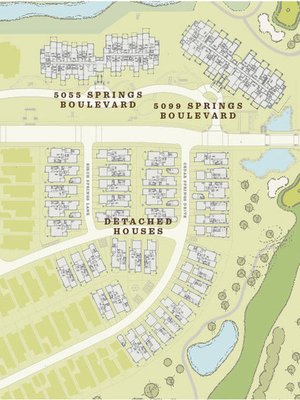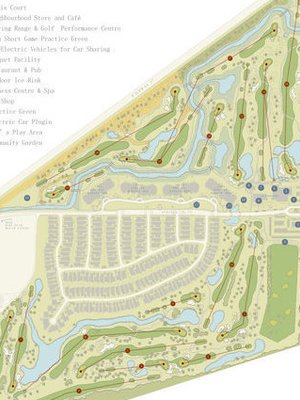Tsawwassen Springs - 5055 Springs Blvd
Tsawwassen, V4M 0A5
Direct Seller Listings – Exclusive to BC Condos and Homes
Sold History
| Date | Address | Bed | Bath | Asking Price | Sold Price | Sqft | $/Sqft | DOM | Strata Fees | Tax | Listed By | ||||||||||||||||||||||||||||||||||||||||||||||||||||||||||||||||||||||||||||||||||||||||||||||||
|---|---|---|---|---|---|---|---|---|---|---|---|---|---|---|---|---|---|---|---|---|---|---|---|---|---|---|---|---|---|---|---|---|---|---|---|---|---|---|---|---|---|---|---|---|---|---|---|---|---|---|---|---|---|---|---|---|---|---|---|---|---|---|---|---|---|---|---|---|---|---|---|---|---|---|---|---|---|---|---|---|---|---|---|---|---|---|---|---|---|---|---|---|---|---|---|---|---|---|---|---|---|---|---|---|---|---|---|
| 03/16/2025 | 108 5055 Springs Blvd | 3 | 3 | $1,749,800 ($836/sqft) | Login to View | 2094 | Login to View | 61 | $1,050 | $4,987 in 2024 | |||||||||||||||||||||||||||||||||||||||||||||||||||||||||||||||||||||||||||||||||||||||||||||||||
| 06/21/2024 | 609 5055 Springs Blvd | 2 | 2 | $1,099,000 ($916/sqft) | Login to View | 1200 | Login to View | 17 | $550 | $3,031 in 2023 | |||||||||||||||||||||||||||||||||||||||||||||||||||||||||||||||||||||||||||||||||||||||||||||||||
| 06/04/2024 | 511 5055 Springs Blvd | 1 | 2 | $809,000 ($772/sqft) | Login to View | 1048 | Login to View | 9 | $485 | $2,745 in 2023 | Royal LePage Regency Realty | ||||||||||||||||||||||||||||||||||||||||||||||||||||||||||||||||||||||||||||||||||||||||||||||||
| Avg: | Login to View | 1447 | Login to View | 29 | |||||||||||||||||||||||||||||||||||||||||||||||||||||||||||||||||||||||||||||||||||||||||||||||||||||||
Strata ByLaws
Pets Restrictions
| Pets Allowed: | 1 |
| Dogs Allowed: | Yes |
| Cats Allowed: | Yes |
Amenities
Other Amenities Information
|

Building Information
| Building Name: | Tsawwassen Springs |
| Building Address: | 5055 Springs Blvd, Tsawwassen, V4M 0A5 |
| Levels: | 6 |
| Suites: | 241 |
| Status: | Completed |
| Built: | 2014 |
| Title To Land: | Freehold Strata |
| Building Type: | Strata |
| Strata Plan: | BCS4118 |
| Subarea: | Cliff Drive |
| Area: | Tsawwassen |
| Board Name: | Real Estate Board Of Greater Vancouver |
| Management: | Dwell Property Management |
| Management Phone: | 604-821-2999 |
| Units in Development: | 490 |
| Units in Strata: | 241 |
| Subcategories: | Strata |
| Property Types: | Freehold Strata |
Building Contacts
| Official Website: | www.tsawwassensprings.ca |
| Designer: |
Different Designs Group
phone: 604-464-6242 email: [email protected] |
| Marketer: |
Royal Pacific Realty
phone: 604-266-8989 |
| Architect: |
Fougere Architecture Inc.
phone: 604.873.2907 |
| Developer: |
Shato Holdings Ltd.
phone: 604-874-5533 |
| Management: |
Dwell Property Management
phone: 604-821-2999 email: [email protected] |
Strata Information
| Strata: | BCS4118 |
| Mngmt Co.: | Dwell Property Management |
| Units in Development: | 490 |
| Units in Strata: | 241 |
Other Strata Information
Building Web site: www.tsawwassensprings.ca 5099 Springs Blvd is completed & sold 2010. Additional 241 condos & 194 detached homes will be built, Builder “Talisman Homes”.? |
Construction Info
| Year Built: | 2014 |
| Levels: | 6 |
| Construction: | Concrete |
| Rain Screen: | Full |
| Roof: | Asphalt |
| Foundation: | Concrete Slab |
| Exterior Finish: | Concrete |
Maintenance Fee Includes
| Heat |
| Hot Water |
| Management |
Description
Tsawwassen Springs - 5055 Springs Boulevard, Tsawwassen, Delta, BC V4M 0A2, Strata Plan No. BCP41748, 6-level condos, 490 homes ranging 750 - 3,000 sq. ft. Completed in 2014 - located at the corner of Springs Boulevard and 52nd Street in Tsawwassen. Perched atop the Tsawwassen Golf & Country Club in Delta sits Tsawwassen Springs - 137 acre master planned community that is being developed and designed by a team of award-winning professionals: Shato Holdings and Talisman Homes, Wayne Fougere Architect, and Martie Knockaert ( interior designs). This unban village will contain two low-rise buildings at 5055 & 5099 Springs Boulevard, with 296 condos and 194 detached bare land strata homes. Exquisite landscaping, community gardens, cobblestone mews & bridge, and graceful water features surround the entire property.
The distinguished homes at Tsawwassen Springs are inspired by the classic charm of west coast craftsman-style houses. The striking architecture impresses with handicraft detailing, timber beams, stone cladding, indoor and outdoor spaces that are connected seamlessly and overhang eaves. Inside, each home features 9' ceilings, oversized windows, luxurious carpeting, rich engineered hardwood floors, geo exchange heating and air conditioning system, stainless steel appliances, granite counters in kitchens and bathrooms, quality cabinets, heated floors in all ensuite, and spa like bathrooms. Plus spacious covered decks/patios invite outdoor entertaining.
The vacation style resort services and amenities include the par 70 all season Tsawwassen Springs Golf Course with its spectacular 32,000 square foot clubhouse. That includes yoga room, fitness centre, a full spa, an outdoor ice skating rink, a tennis court, childrens playground, restaurant and pub, a banquet hall/facility, neighborhood store, coffee bistro, driving range, Tsawwassen Springs Golf Performance Centre, two electric vehicles for a Car Share Program, and electric car plug in station.
Nestled in a dazzling natural setting, your home at Tsawwassen Springs is within steps away from the beach and Boundary Bay, South Delta Recreation Center, and Tsawwassen Shopping Center. US Border, BC Ferries, downtown Vancouver or YVR are only 30 minutes or less. This home is a little bit country, with Sunnyside Boundary Bay Regional Park, farms and wineries, seasonal farmers markets and major recreational areas also minutes away. Tsawwassen Springs is managed by Crosby Management 604-683-8900.
Tsawwassen Springs news letter, updates READ MORE
Other Buildings in Complex
| Name | Address | Active Listings |
|---|---|---|
| Tsawwassen Springs | 4977 Springs Boulevard, Tsawwassen | 2 |
| Tsawwassen Springs | 5099 Springs Blvd, Tsawwassen | 0 |
| Tsawwassen Springs - The Heron Collection | 5011 Springs Boulevard | 1 |
Nearby Buildings
| Building Name | Address | Levels | Built | Link |
|---|---|---|---|---|
| Tsawwassen Springs | 5099 Springs Blvd, Cliff Drive | 4 | 2011 | |
| Tsawwassen Springs | 4977 Springs Boulevard, Cliff Drive | 1 | 2018 | |
| Tsawwassen Springs | 5011 Springs Boulevard, Cliff Drive | 1 | 2017 |
Disclaimer: Listing data is based in whole or in part on data generated by the Real Estate Board of Greater Vancouver and Fraser Valley Real Estate Board which assumes no responsibility for its accuracy. - The advertising on this website is provided on behalf of the BC Condos & Homes Team - Re/Max Crest Realty, 300 - 1195 W Broadway, Vancouver, BC


