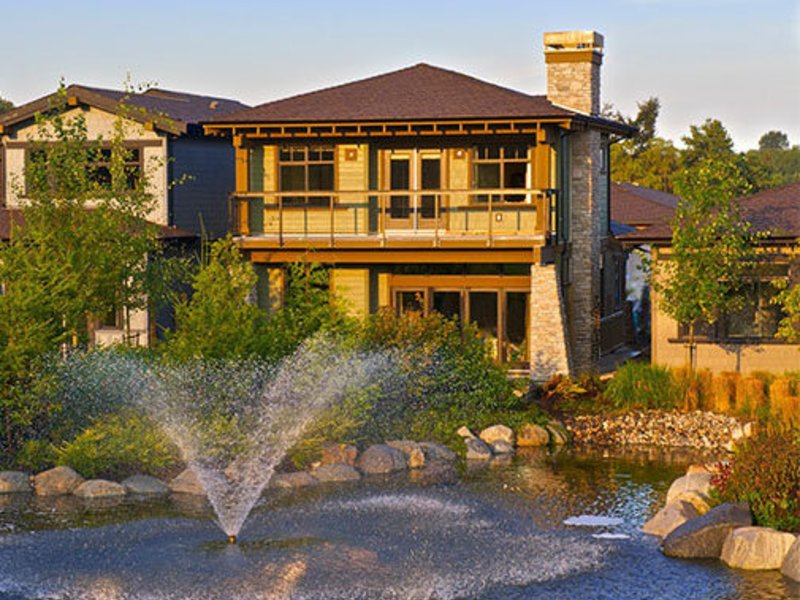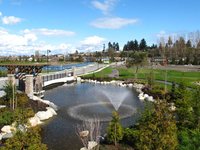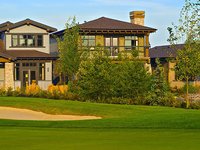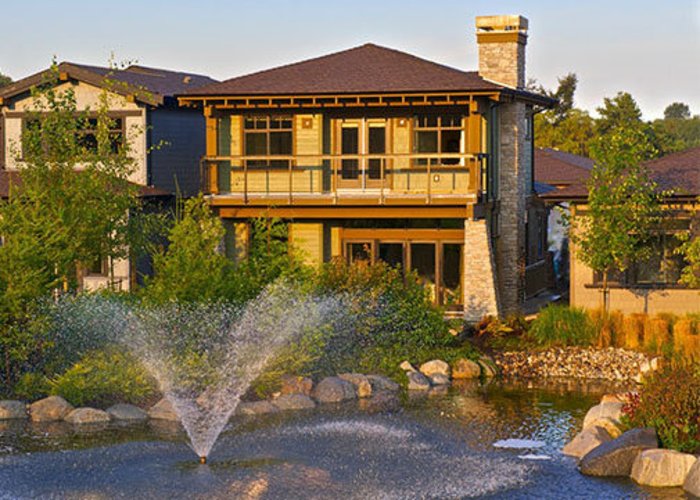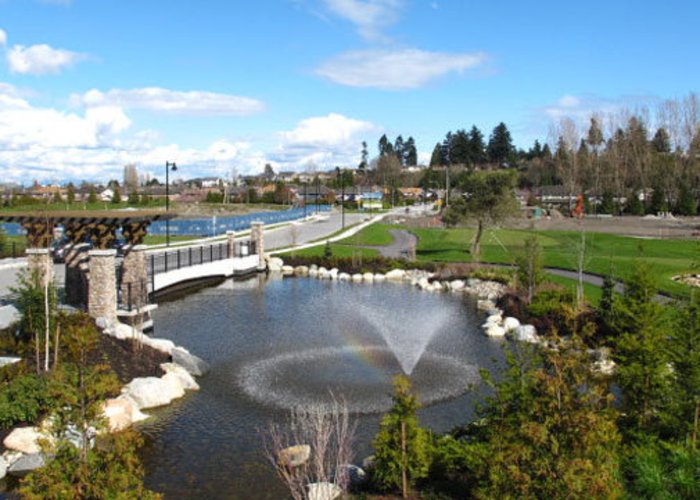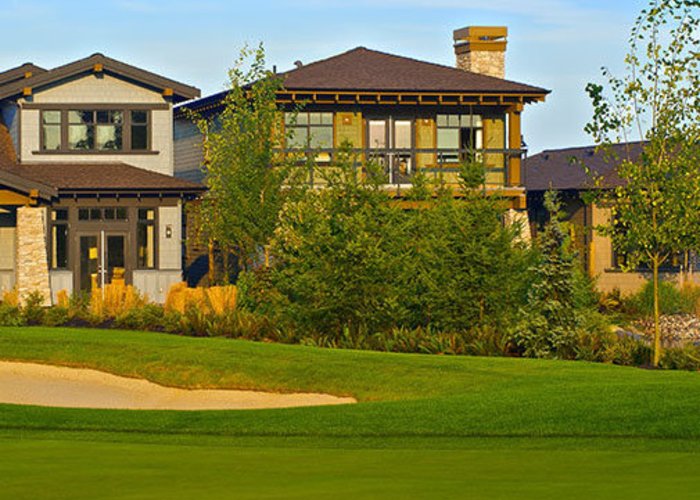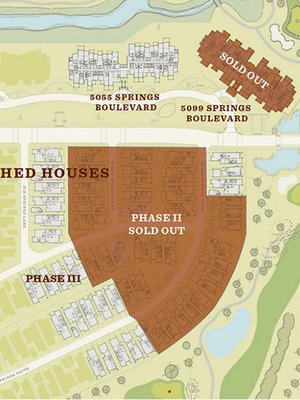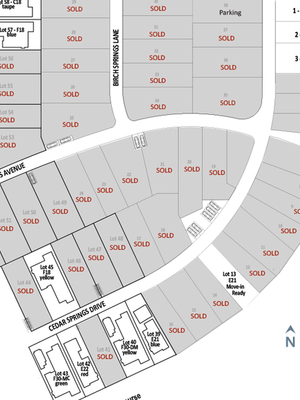Tsawwassen Springs - 5066 Springs Blvd
Tsawwassen, V4M 0A7
Direct Seller Listings – Exclusive to BC Condos and Homes
Amenities

Building Information
| Building Name: | Tsawwassen Springs |
| Building Address: | 5066 Springs Blvd, Tsawwassen, V4M 0A7 |
| Suites: | 194 |
| Status: | Completed |
| Built: | 0000 |
| Building Type: | Strata |
| Strata Plan: | BCS4351 |
| Subarea: | 100 Mile House Rural |
| Area: | Tsawwassen |
| Board Name: | Real Estate Board Of Greater Vancouver |
| Management: | Dwell Property Management |
| Management Phone: | 604-821-2999 |
| Units in Development: | 58 |
| Units in Strata: | 194 |
| Subcategories: | Strata |
Building Contacts
| Official Website: | residential.tsawwassensprings.ca/ |
| Designer: |
Different Designs Group
phone: 604-464-6242 email: [email protected] |
| Marketer: |
Magnum Project Ltd.
phone: 604-569-3900 email: [email protected] |
| Architect: |
Fougere Architecture Inc.
phone: 604.873.2907 |
| Developer: |
Shato Holdings Ltd.
phone: 604-874-5533 |
| Management: |
Dwell Property Management
phone: 604-821-2999 email: [email protected] |
Features
generous Spaces For Living One Level Living With Spacious Master Bedrooms On The Main Floor, Fit For A King-sized Bed |
| Choose From 3 Interior Design Palettes Featuring The Colours And Organic Beauty Of Wood, Granite And Wool - Carefully Selected By Award-winning Martie Knockaert Of Different Designs Group Inc. |
| Dramatic 10 Foot High Ceilings |
| Soaring Vaulted Ceilings In Great Rooms (select Homes) |
| Oversized Windows Everywhere To Let Light In, And To Show Off The Spectacular Views Outside |
| Rich Engineered Hardwood Floors In Entry, Kitchen And Great Rooms |
| Stain-resistant Wool Carpets In All Bedrooms, Dens, Flex And Entertainment Rooms |
| Spacious, Covered Patios For Seamless Indoor/outdoor All-season Living |
| Natural Gas Hookups For Barbeques, Overhead Heaters And Outdoor Fireplaces |
| Covered Upper Floor Viewing Decks (select Golf Course Location Homes) |
kitchens That Cook, Bathrooms That Soothe Oversized Kitchens Featuring Islands And Quality Cabinetry Throughout |
| Granite Countertops In All Kitchens And Bathrooms |
| Quality Appliances In Stainless Steel Finish Including: |
- Refrigerator |
| Detached Showers And Freestanding Tubs In Master Bedroom Ensuites |
it's Included! Radiant In-floor Hot Water Heating Backed |
| Telus Fibre Optic Network For High Speed Internet, Television, Mobility And Local Phone |
| Telus One Year Free Hdtv And High Speed Internet Service |
| Two Parking Stalls In A Spacious Garage |
| One Golf Cart Stall In Garage (select Homes) |
| Garages Wired With Electrical Outlets To Charge An Electric Golf Cart Or, An Electric Car |
| Built-in Closet Shelving |
| 2" Window Blinds |
| Rough-in Vacuum System |
| Rough-in Security System |
| Add Washer And Dryer |
quality Construction And Craftsmanship Hand-crafted Mortise And Tenon Joinery True To Old-world Arts And Crafts Architecture |
| Engineered Tji Joists Providing Flat, Quiet, Firm Floors |
| Denshield Board Behind All Tub And Shower Surrounds |
| Attractive And Durable Hardi-board And Cultured Stone Cladding |
| Reassuring Rainscreen Technology On All Exterior Walls |
| Travelers Guarantee 2-5-10 Warranty For Your Peace Of Mind |
| The Talisman Covenant - Your Guarantee Of Craftsmanship And Value |
options Add Hot Tub |
| Add Outdoor Gas Heater |
| Add Outdoor Gas Fireplace |
| Add Built-in Home Theatre (select Homes) |
| Add Wet Bar (select Homes) |
| Upgrade Appliances To Fisher & Paykel Kitchen |
| Upgrade Appliances To Subzero/wolf Dream Kitchen |
| Upgrade Exterior Finish |
| Upgrade Interior Finish |
| Finish Security System |
| Finish Built-in Vacuum System |
Description
Tsawwassen Springs - 5066 Springs Boulevard, Tsawwassen, BC V4M 0A7, Canada. Strata plan number BCS4351. Crossroads are Springs Boulevard and Birch Spring Lane. This strata has 58, 1- and 2-storey houses. Developed by Talisman Homes and Shato Holdings Inc.. Architecture by Wayne Fougere. Interior design by Martie Knockaert of Different Designs Group Inc..
The closest park is Dennison Park. The closest schools are Little Friends Preschool, Sandpiper Preschool, Beach Grove Elementary and Southpointe Academy. Nearby grocery stores are M&M Meat Shops, Thrifty Foods, Sweet Pea's Produce and Save-On Foods.
Nearby Buildings
Disclaimer: Listing data is based in whole or in part on data generated by the Real Estate Board of Greater Vancouver and Fraser Valley Real Estate Board which assumes no responsibility for its accuracy. - The advertising on this website is provided on behalf of the BC Condos & Homes Team - Re/Max Crest Realty, 300 - 1195 W Broadway, Vancouver, BC
