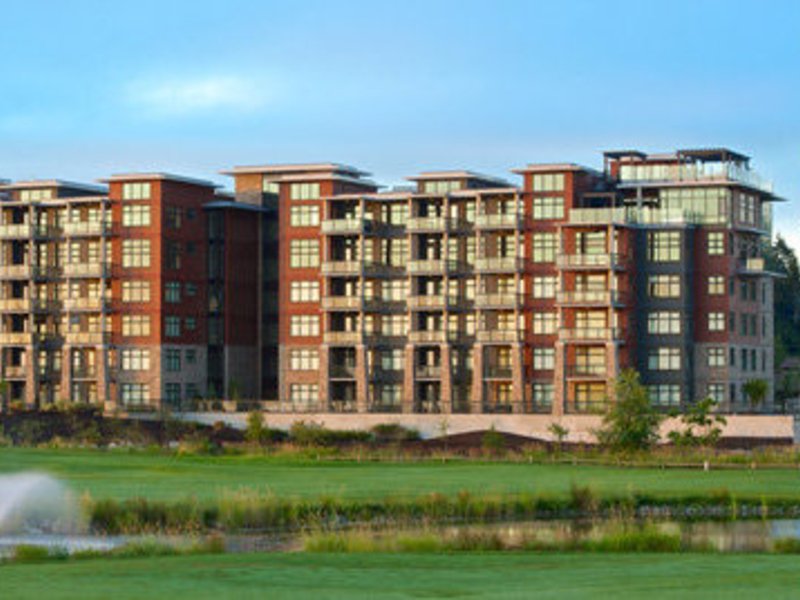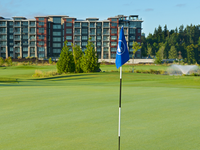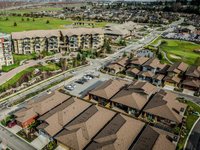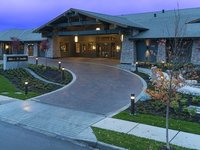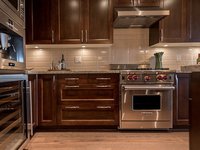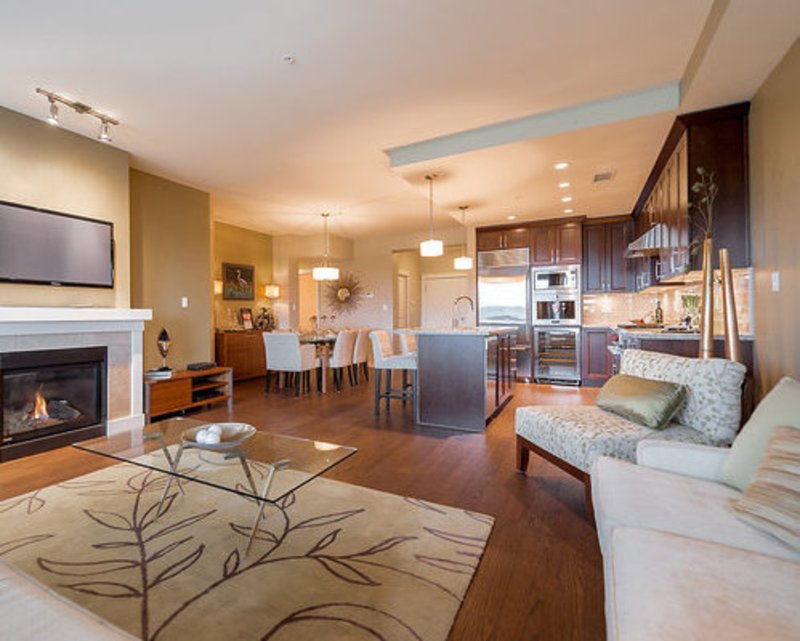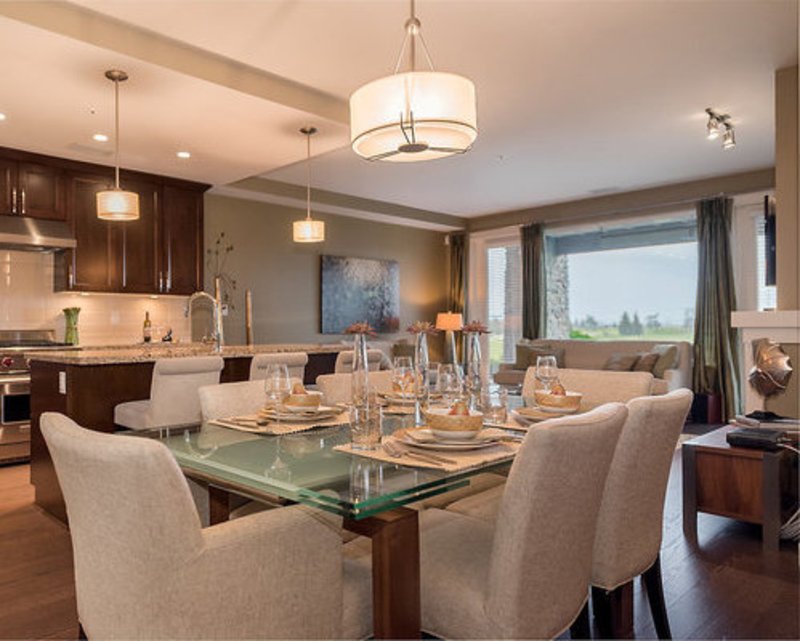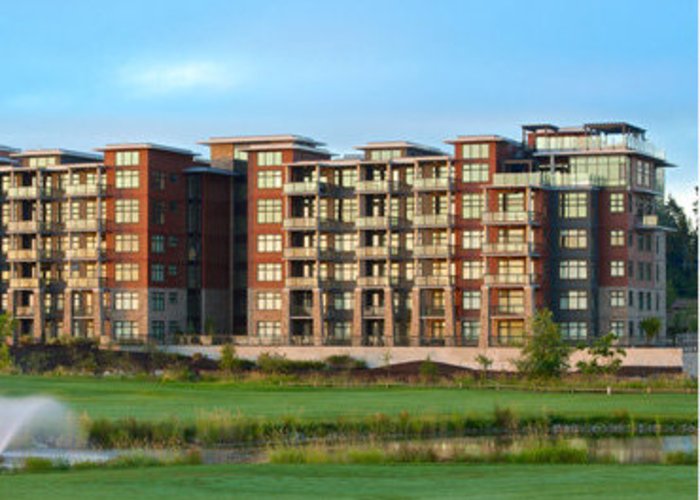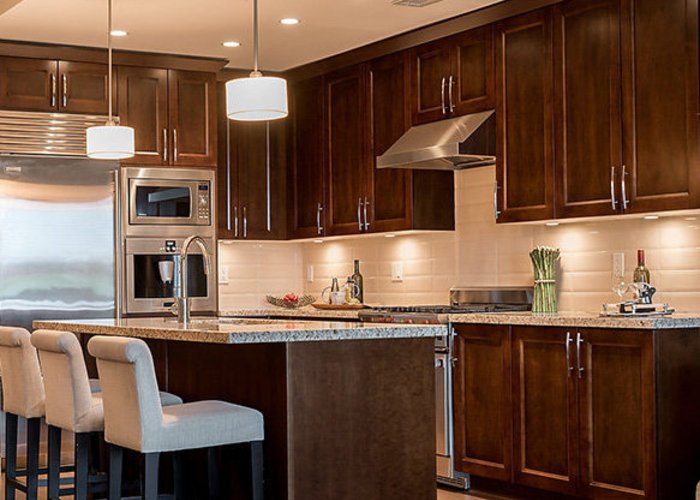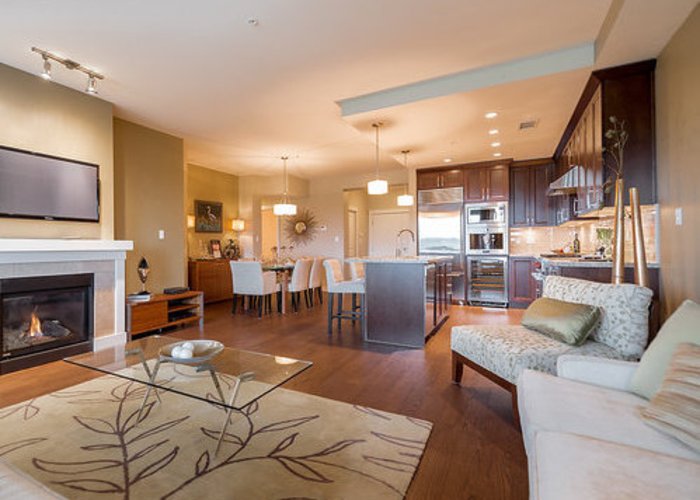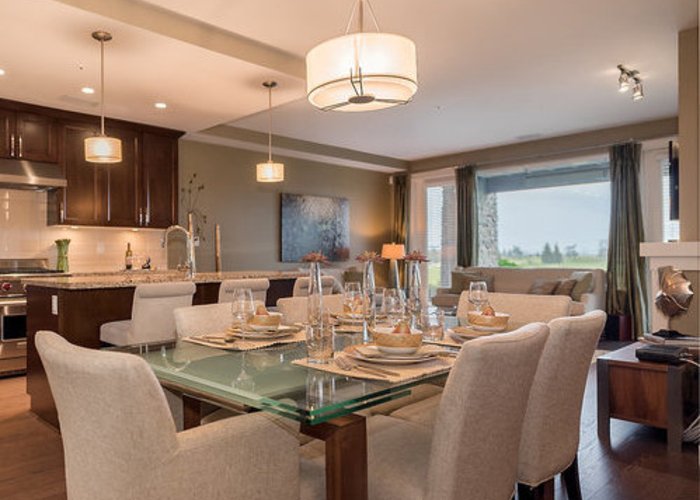Tsawwassen Springs - The Heron Collection - 5011 Springs Boulevard
Tsawwassen, V4M 2B7
Direct Seller Listings – Exclusive to BC Condos and Homes
For Sale In Building & Complex
| Date | Address | Status | Bed | Bath | Price | FisherValue | Attributes | Sqft | DOM | Strata Fees | Tax | Listed By | ||||||||||||||||||||||||||||||||||||||||||||||||||||||||||||||||||||||||||||||||||||||||||||||
|---|---|---|---|---|---|---|---|---|---|---|---|---|---|---|---|---|---|---|---|---|---|---|---|---|---|---|---|---|---|---|---|---|---|---|---|---|---|---|---|---|---|---|---|---|---|---|---|---|---|---|---|---|---|---|---|---|---|---|---|---|---|---|---|---|---|---|---|---|---|---|---|---|---|---|---|---|---|---|---|---|---|---|---|---|---|---|---|---|---|---|---|---|---|---|---|---|---|---|---|---|---|---|---|---|---|---|
| 02/18/2025 | 111 5011 Springs Boulevard | Active | 2 | 2 | $899,000 ($901/sqft) | Login to View | Login to View | 998 | 69 | $506 | $2,876 in 2024 | |||||||||||||||||||||||||||||||||||||||||||||||||||||||||||||||||||||||||||||||||||||||||||||||
| Avg: | $899,000 | 998 | 69 | |||||||||||||||||||||||||||||||||||||||||||||||||||||||||||||||||||||||||||||||||||||||||||||||||||||||
Sold History
| Date | Address | Bed | Bath | Asking Price | Sold Price | Sqft | $/Sqft | DOM | Strata Fees | Tax | Listed By | ||||||||||||||||||||||||||||||||||||||||||||||||||||||||||||||||||||||||||||||||||||||||||||||||
|---|---|---|---|---|---|---|---|---|---|---|---|---|---|---|---|---|---|---|---|---|---|---|---|---|---|---|---|---|---|---|---|---|---|---|---|---|---|---|---|---|---|---|---|---|---|---|---|---|---|---|---|---|---|---|---|---|---|---|---|---|---|---|---|---|---|---|---|---|---|---|---|---|---|---|---|---|---|---|---|---|---|---|---|---|---|---|---|---|---|---|---|---|---|---|---|---|---|---|---|---|---|---|---|---|---|---|---|
| 09/02/2024 | 108 5011 Springs Boulevard | 2 | 3 | $1,398,000 ($879/sqft) | Login to View | 1590 | Login to View | 35 | $735 | $4,225 in 2023 | Unilife Realty Inc. | ||||||||||||||||||||||||||||||||||||||||||||||||||||||||||||||||||||||||||||||||||||||||||||||||
| Avg: | Login to View | 1590 | Login to View | 35 | |||||||||||||||||||||||||||||||||||||||||||||||||||||||||||||||||||||||||||||||||||||||||||||||||||||||
Strata ByLaws
Pets Restrictions
| Pets Allowed: | 1 |
| Dogs Allowed: | Yes |
| Cats Allowed: | Yes |
Amenities

Building Information
| Building Name: | Tsawwassen Springs - The Heron Collection |
| Building Address: | 5011 Springs Boulevard, Tsawwassen, V4M 2B7 |
| Levels: | 6 |
| Suites: | 296 |
| Status: | Under Construction |
| Built: | 2017 |
| Title To Land: | Freehold Strata |
| Building Type: | Strata Condos |
| Strata Plan: | BCP41748 |
| Subarea: | Cliff Drive |
| Area: | Tsawwassen |
| Board Name: | Real Estate Board Of Greater Vancouver |
| Management: | Self Managed |
| Units in Development: | 296 |
| Units in Strata: | 296 |
| Subcategories: | Strata Condos |
| Property Types: | Freehold Strata |
Building Contacts
| Official Website: | www.tsawwassensprings.ca/ |
| Designer: |
Different Designs Group
phone: 604-464-6242 email: [email protected] |
| Marketer: |
Magnum Project Ltd.
phone: 604-569-3900 email: [email protected] |
| Architect: |
Fougere Architecture Inc.
phone: 604.873.2907 |
| Developer: |
Shato Holdings Ltd.
phone: 604-874-5533 |
| Management: | Self Managed |
Construction Info
| Year Built: | 2017 |
| Levels: | 6 |
| Construction: | Concrete |
| Rain Screen: | Full |
| Roof: | Torch-on |
| Foundation: | Concrete Slab |
| Exterior Finish: | Stone |
Maintenance Fee Includes
| Garbage Pickup |
| Gardening |
| Heat |
| Hot Water |
Features
generous Spaces For Living Choose From 3 Interior Design Palettes Featuring The Colours And Organic Beauty Of Wood, Granite And Wool - Carefully Selected By Award-winning Martie Knockaert Of Different Designs Group Inc. |
| Dramatic 9 Foot High Ceilings |
| 15 Foot High Ceilings In Great Rooms Of Penthouse Condos, 5055 Springs Blvd |
| Large Master Bedrooms, Fit For A King-sized Bed |
| Oversized Windows Everywhere To Let Light In, And To Show Off The Spectacular Views Outside |
| Rich Engineered Hardwood Floors In Entry, Kitchen And Great Rooms |
| Stain-resistant Wool Carpets In All Bedrooms And Dens |
| Spacious, Covered Decks And Patios For Seamless Indoor/outdoor All-season Living |
| Natural Gas Hookups For Barbeques And Overhead Heaters On Decks And Patios |
kitchens That Cook, Bathrooms That Soothe Kitchens With Islands (select Homes) And Quality Cabinetry Throughout |
| Granite Countertops In All Kitchens And Bathrooms |
| Quality Appliances In Stainless Steel Finish Including: |
– Refrigerator |
| Heated Floors In All Ensuites |
| Detached Showers And Freestanding Tubs In Ensuites(select Homes) |
it’s Included! Geo-exchange Heating And Air Conditioning Backed By Fortis Bc For Low And Stable Energy Costs For Decades To Come |
| Telus Fibre Optic Network For High Speed Internet, Television, Mobility And Local Phone |
| Telus One Year Free Hdtv And High Speed Internet Service |
| One Parking Stall (2 Stalls In Select Homes) In A Fully Secure, Brightly Lit Parkade |
| One Parking Stall Per Condo Wired With An Electrical Outlet To Charge An Electric Golf Cart - Or Electric Car |
| Heat Recovery Ventilation (hrv) System To Provide Fresh Air Indoors |
| In-suite Storage Room |
| Built-in Closet Shelving |
| 2” Window Blinds |
| Rough-in Security System |
quality Construction And Craftsmanship Superior Soundproofing With Insulated Walls And Concrete Between Floors |
| Hand-crafted Mortise And Tenon Joinery True To Old-world Arts And Crafts Architecture |
| Engineered Tji Joists Providing Flat, Quiet, Firm Floors (5099 Springs Blvd) |
| Denshield Board Behind All Tub And Shower Surrounds |
| Attractive And Durable Hardi-board And Cultured Stone Cladding |
| Reassuring Rainscreen Technology On All Exterior Walls |
| Travelers Guarantee 2-5-10 Warranty For Your Peace Of Mind |
| The Talisman Covenant - Your Guarantee Of Craftsmanship And Value |
options Add Outdoor Gas Heater |
| Add Washer And Dryer |
| Upgrade Window Blinds To California Shutters |
| Upgrade Appliances To Fisher & Paykel Kitchen |
| Upgrade Appliances To Subzero/wolf Dream Kitchen (5055 Springs Blvd Only) |
| Upgrade Interior Finish (5055 Springs Blvd) |
| Finish Security System |
Description
Tsawwassen Springs - The Heron Collection - 5011 Springs Boulevard, Tsawwassen, BC V4M 2B7, Canada. Strata plan number BCP41748. Crossroads are Springs Boulevard and 52 Street. This development is 6 storeys with 296 units. Estimated completion in 2017. The Final Phase of The Heron Collection Concrete Condos. Featuring units ranging from 1 Bedroom at 553 SF to 2 Bedroom & Den at 1622 SF. Developed by Talisman Homes and Shato Holdings Inc.. Architectural design by Wayne Fougere. Interior design by Martie Knockaert of Different Designs Group.
The closest park is Dennison Park. The closest schools are Cliff Drive Elementary, South Delta Secondary School and Beach Grove Elementary. The closest grocery stores are Joe's Farm Market, Thrifty Foods, M&M Food Market, Sweet Pea's Produce, and Save-On Foods. Maintenance fees include garbage pickup, gardening, heat, and hot water.
Other buildings in complex: 5055 Springs Boulevard and 5099 Springs Boulevard
Other Buildings in Complex
| Name | Address | Active Listings |
|---|---|---|
| Tsawwassen Springs | 5011 Springs Boulevard, Tsawwassen | 1 |
| Tsawwassen Springs | 5055 Springs Blvd | 0 |
| Tsawwassen Springs | 5099 Springs Blvd | 0 |
Nearby Buildings
| Building Name | Address | Levels | Built | Link |
|---|---|---|---|---|
| Tsawwassen Springs | 5011 Springs Boulevard, Cliff Drive | 1 | 2017 | |
| Tsawwassen Springs | 4977 Springs Boulevard, Cliff Drive | 1 | 2018 | |
| Tsawwassen Springs | 5099 Springs Blvd, Cliff Drive | 4 | 2011 |
Disclaimer: Listing data is based in whole or in part on data generated by the Real Estate Board of Greater Vancouver and Fraser Valley Real Estate Board which assumes no responsibility for its accuracy. - The advertising on this website is provided on behalf of the BC Condos & Homes Team - Re/Max Crest Realty, 300 - 1195 W Broadway, Vancouver, BC
