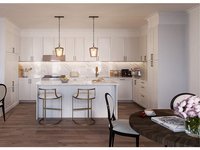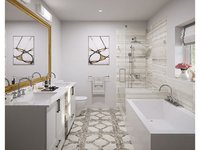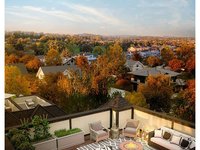Tudor House - 441 West 63rd Avenue
Vancouver, V5X 2J3
Direct Seller Listings – Exclusive to BC Condos and Homes
Strata ByLaws
Pets Restrictions
| Pets Allowed: | 2 |
| Dogs Allowed: | Yes |
| Cats Allowed: | Yes |
Amenities

Building Information
| Building Name: | Tudor House |
| Building Address: | 441 63rd Avenue, Vancouver, V5X 2J3 |
| Levels: | 4 |
| Suites: | 15 |
| Status: | Completed |
| Built: | 2019 |
| Title To Land: | Freehold Strata |
| Building Type: | Strata Townhouses |
| Strata Plan: | EPP58922 |
| Subarea: | Marpole |
| Area: | Vancouver West |
| Board Name: | Real Estate Board Of Greater Vancouver |
| Management: | R Jang & Associates Ltd |
| Management Phone: | 604-738-1010 |
| Units in Development: | 15 |
| Units in Strata: | 15 |
| Subcategories: | Strata Townhouses |
| Property Types: | Freehold Strata |
Building Contacts
| Official Website: | tudorliving.ca/ |
| Designer: |
I3 Design Group
phone: 604-662-8008 email: [email protected] |
| Marketer: |
Icon Marketing Inc.
phone: 604-227-7967 |
| Architect: |
Formwerks Architectural
phone: 604-683-5441 email: [email protected] |
| Developer: |
Formwerks Boutique Properties
phone: 604 683 5441 email: [email protected] |
| Management: |
R Jang & Associates Ltd
phone: 604-738-1010 |
Construction Info
| Year Built: | 2019 |
| Levels: | 4 |
| Construction: | Frame - Wood |
| Roof: | Other |
| Foundation: | Concrete Perimeter |
| Exterior Finish: | Mixed |
Maintenance Fee Includes
| Garbage Pickup |
| Gardening |
| Gas |
| Management |
| Snow Removal |
| Water |
Features
project Highlights Timeless Tudor Architecture By Renowned Formwerks James Bussey |
| Interiors By Award-winning Lisa Perry Of I3 Design |
| Landscape Patios For All Garden Level Homes |
| Rooftop Terraces For 3 And 4-level Townhomes |
interiors Marble Entries* And Powder Rooms* |
| Wide Kitchens With Full Height Pantries |
| Premium Hardwood Laminate Flooring Throughout With Carpet In The Bedrooms |
| Crown Mouldings Throughout The 9’ Ceiling Main Floor |
| Central Air Conditioning* And Heat Recovery Ventilation System |
| Venetian Blinds Decorate All Windows |
| Efficient Closet Organizers Throughout |
| Laundry Rooms With Side-by-side Or Stacking Washer Dryer With Utility Sink And Hanging Rod* |
kitchens Caesarstone Quartz Countertops And Backsplash |
| Pull-down Faucet In Champagne Bronze |
| Two Integrated Blomberg Refrigerators |
| Professional 5-burner Smeg Gas Range |
| Pro-style Broan Hoodfan |
| Fully Integrated Blomberg Dishwasher |
| Panasonic Microwave* |
| Pot Lighting, Undercabint Task Lighting And Pendant Lighting Above Islands |
ensuites & Bathrooms Marble Vanities With Undermount Sinks |
| White Shaker Cabinets Below Gold Framed Mirrors |
| Italian Tub And Shower Tile Surround |
| Riobel Rain Showerheads |
| Dual-flush Duravit Toilets |
peace Of Mind Secure Enter-phone Gate System To The Courtyard Entrance |
| Secure Fob-controlled Underground Parking |
| Electric Car Charging Available |
| Secure Storage Rooms Available |
| 2-5-10 Year Wbi New Home Warranty |
Description
Tudor House - 441 West 63rd Avenue, Vancouver, BC V5X 2J3, Canada. Crossroads are West 63rd Avenue and Yukon Street. This prestigious collection of one, two, three and den townhomes are a portrait of classic Tudor-style architecture. Located on the esteemed south-west side of Vancouver, the fifteen homes are conveniently placed to benefit from amenities, parks, schools, and transportation options. The stately homes are an exquisite addition to a tranquil neighbourhood. Developed by Formwerks Boutique Properties. Timeless Tudor architecture by renowned Formwerks James Bussey. Interiors by award-winning Lisa Perry of i3 Design.
Nearby parks include Winona Park, Ash Park and Cambie Park. Nearby schools are J. W. Sexsmith Elementary School, Pierre Elliott Trudeau Elementary School, Walter Moberly Elementary School, Sir Wilfrid Laurier Elementary School, Ideal Mini School, and Langara College. Nearby grocery stores are T & T Supermarket Inc., Punjab Food Center, Persia Foods Produce Markets, and Real Canadian Superstore.
Nearby Buildings
| Building Name | Address | Levels | Built | Link |
|---|---|---|---|---|
| Park & Metro | 7928 Yukon Street, Marpole | 4 | 2017 | |
| 388 West 64TH Avenue | 388 64TH Avenue, Marpole | 4 | 2017 | |
| Park & Metro | 338 64TH Avenue, Marpole | 3 | 2017 | |
| 344 West 62ND Ave | 344 62ND Ave, Marpole | 3 | 2015 | |
| Winona Park: Château Parkside Residences | 332 62ND Avenue, Marpole | 3 | 2017 | |
| Marine Gateway | 0 Drive, Marpole | 1 | 2015 | |
| Springs AT Langara | 7580 Columbia Street, Marpole | 4 | 1988 | |
| Springs AT Langara | 7620 Columbia Street, Marpole | 4 | 1988 | |
| Northwest | 8199 Cambie Street, Marpole | 1 | 2017 | |
| Northwest West Tower | 8189 Cambie Street, Marpole | 13 | 2018 | |
| 218 282 West 62ND | 282 62ND Avenue, Marpole | 3 | 2017 | |
| Langara Springs | 7520 Columbia Street, Marpole | 4 | 1988 | |
| Springs AT Langara | 7680 Columbia Street, Marpole | 4 | 1989 |
Disclaimer: Listing data is based in whole or in part on data generated by the Real Estate Board of Greater Vancouver and Fraser Valley Real Estate Board which assumes no responsibility for its accuracy. - The advertising on this website is provided on behalf of the BC Condos & Homes Team - Re/Max Crest Realty, 300 - 1195 W Broadway, Vancouver, BC
































































