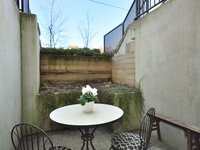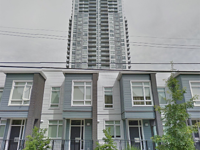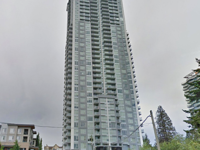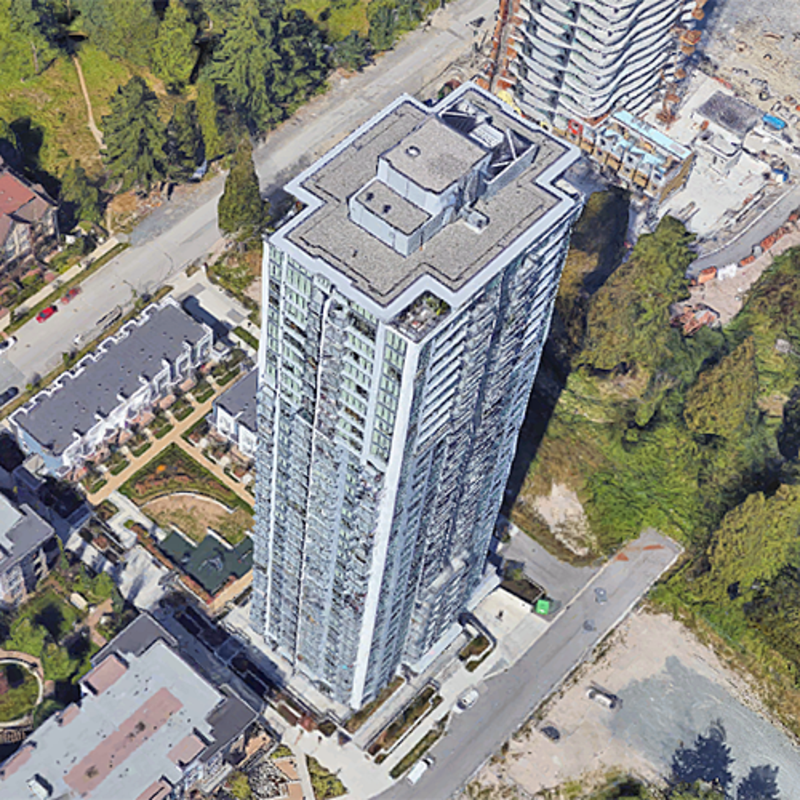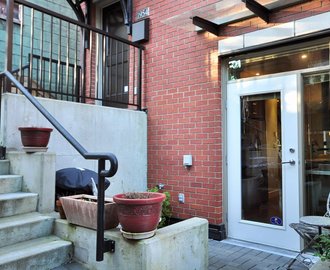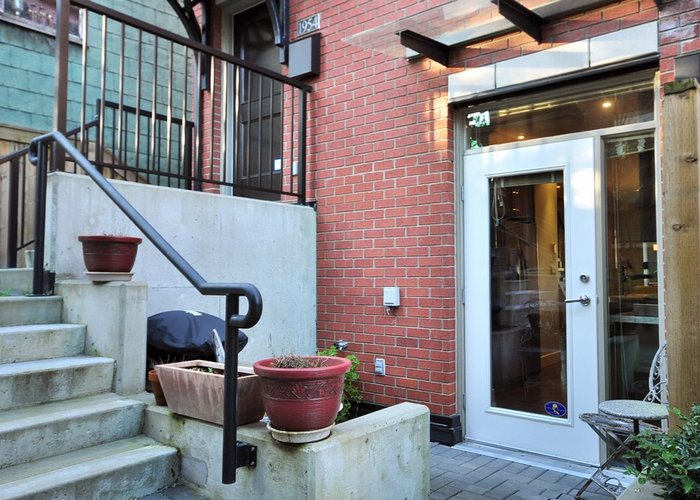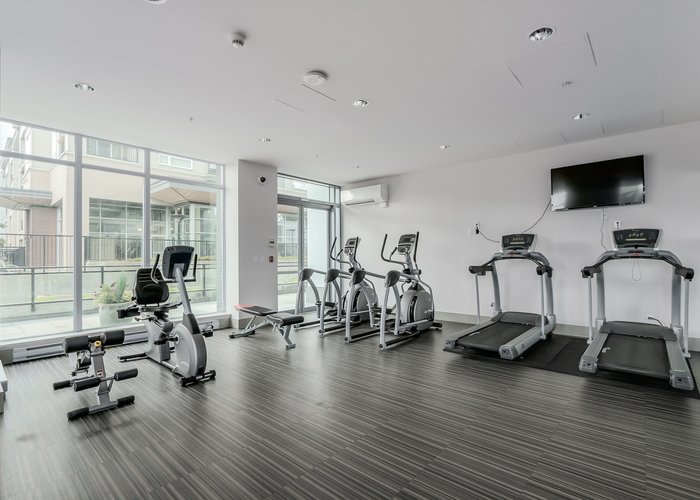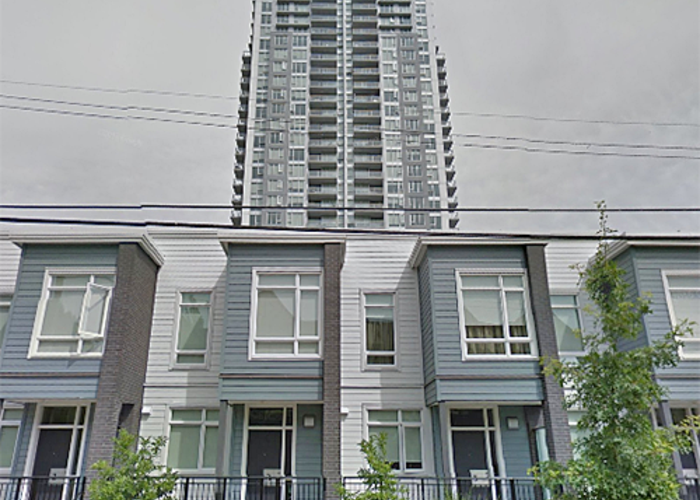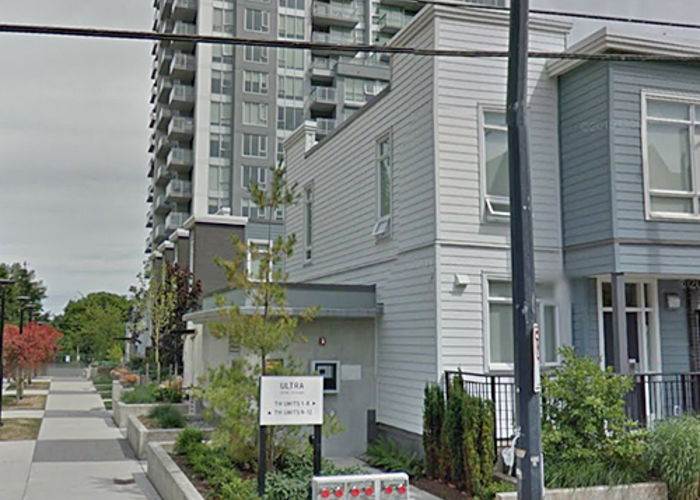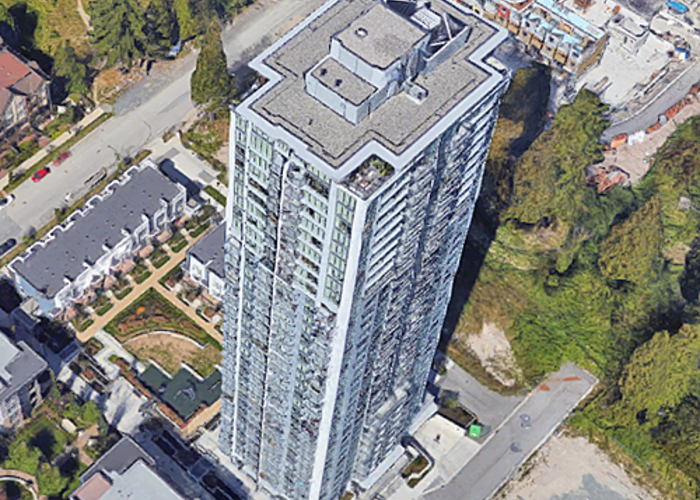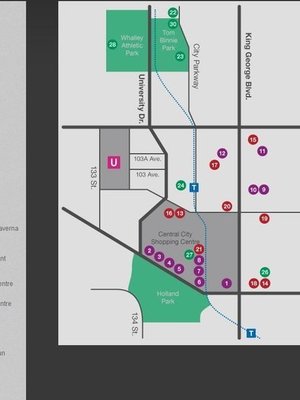Ultra - 13325 102a Ave
Surrey, V3T 0J5
Direct Seller Listings – Exclusive to BC Condos and Homes
For Sale In Building & Complex
| Date | Address | Status | Bed | Bath | Price | FisherValue | Attributes | Sqft | DOM | Strata Fees | Tax | Listed By | ||||||||||||||||||||||||||||||||||||||||||||||||||||||||||||||||||||||||||||||||||||||||||||||
|---|---|---|---|---|---|---|---|---|---|---|---|---|---|---|---|---|---|---|---|---|---|---|---|---|---|---|---|---|---|---|---|---|---|---|---|---|---|---|---|---|---|---|---|---|---|---|---|---|---|---|---|---|---|---|---|---|---|---|---|---|---|---|---|---|---|---|---|---|---|---|---|---|---|---|---|---|---|---|---|---|---|---|---|---|---|---|---|---|---|---|---|---|---|---|---|---|---|---|---|---|---|---|---|---|---|---|
| 04/09/2025 | 2809 13325 102a Ave | Active | 1 | 1 | $389,000 ($616/sqft) | Login to View | Login to View | 631 | 4 | $362 | $1,858 in 2024 | Unilife Realty Inc. | ||||||||||||||||||||||||||||||||||||||||||||||||||||||||||||||||||||||||||||||||||||||||||||||
| 04/08/2025 | 2905 13325 102a Ave | Active | 0 | 1 | $319,900 ($831/sqft) | Login to View | Login to View | 385 | 5 | $229 | $1,464 in 2024 | RE/MAX Bozz Realty | ||||||||||||||||||||||||||||||||||||||||||||||||||||||||||||||||||||||||||||||||||||||||||||||
| 04/02/2025 | #701 13325 102a Ave | Active | 2 | 1 | $449,000 ($621/sqft) | Login to View | Login to View | 723 | 11 | $413 | $1,978 in 2024 | Sutton Group-Alliance R.E.S. | ||||||||||||||||||||||||||||||||||||||||||||||||||||||||||||||||||||||||||||||||||||||||||||||
| 04/01/2025 | 607 13325 102a Ave | Active | 2 | 1 | $445,000 ($624/sqft) | Login to View | Login to View | 713 | 12 | $413 | $1,975 in 2024 | eXp Realty | ||||||||||||||||||||||||||||||||||||||||||||||||||||||||||||||||||||||||||||||||||||||||||||||
| 03/24/2025 | 2510 13325 102a Ave | Active | 0 | 1 | $315,000 ($778/sqft) | Login to View | Login to View | 405 | 20 | $229 | $1,470 in 2024 | RE/MAX Performance Realty | ||||||||||||||||||||||||||||||||||||||||||||||||||||||||||||||||||||||||||||||||||||||||||||||
| 02/27/2025 | 2607 13325 102a Ave | Active | 1 | 1 | $439,900 ($702/sqft) | Login to View | Login to View | 627 | 45 | $349 | Sutton Group-West Coast Realty (Abbotsford) | |||||||||||||||||||||||||||||||||||||||||||||||||||||||||||||||||||||||||||||||||||||||||||||||
| 02/25/2025 | 2709 13325 102a Ave | Active | 1 | 1 | $419,900 ($671/sqft) | Login to View | Login to View | 626 | 47 | $362 | $1,855 in 2024 | eXp Realty | ||||||||||||||||||||||||||||||||||||||||||||||||||||||||||||||||||||||||||||||||||||||||||||||
| 02/18/2025 | 3906 13325 102a Ave | Active | 1 | 1 | $479,000 ($792/sqft) | Login to View | Login to View | 605 | 54 | $362 | $1,852 in 2024 | eXp Realty | ||||||||||||||||||||||||||||||||||||||||||||||||||||||||||||||||||||||||||||||||||||||||||||||
| 01/31/2025 | 809 13325 102a Ave | Active | 1 | 1 | $394,800 ($647/sqft) | Login to View | Login to View | 610 | 72 | $362 | $1,805 in 2024 | RE/MAX 2000 Realty | ||||||||||||||||||||||||||||||||||||||||||||||||||||||||||||||||||||||||||||||||||||||||||||||
| 01/21/2025 | 802 13325 102a Ave | Active | 1 | 1 | $413,800 ($665/sqft) | Login to View | Login to View | 622 | 82 | $362 | $1,805 in 2024 | |||||||||||||||||||||||||||||||||||||||||||||||||||||||||||||||||||||||||||||||||||||||||||||||
| 01/20/2025 | 3103 13325 102a Ave | Active | 2 | 2 | $578,000 ($625/sqft) | Login to View | Login to View | 925 | 83 | $527 | $2,380 in 2024 | Sutton Group Seafair Realty | ||||||||||||||||||||||||||||||||||||||||||||||||||||||||||||||||||||||||||||||||||||||||||||||
| 01/07/2025 | 2215 13325 102a Ave | Active | 1 | 1 | $415,000 ($675/sqft) | Login to View | Login to View | 615 | 96 | $349 | $1,805 in 2024 | Royal LePage - Wolstencroft | ||||||||||||||||||||||||||||||||||||||||||||||||||||||||||||||||||||||||||||||||||||||||||||||
| 11/19/2024 | 2808 13325 102a Ave | Active | 1 | 1 | $449,000 ($761/sqft) | Login to View | Login to View | 590 | 145 | $349 | $1,819 in 2024 | Sutton Group-West Coast Realty (Surrey/120) | ||||||||||||||||||||||||||||||||||||||||||||||||||||||||||||||||||||||||||||||||||||||||||||||
| 05/05/2024 | 907 13325 102a Ave | Active | 1 | 1 | $449,988 ($622/sqft) | Login to View | Login to View | 723 | 343 | $413 | $1,906 in 2023 | Pacific Evergreen Realty Ltd. | ||||||||||||||||||||||||||||||||||||||||||||||||||||||||||||||||||||||||||||||||||||||||||||||
| Avg: | $425,521 | 629 | 73 | |||||||||||||||||||||||||||||||||||||||||||||||||||||||||||||||||||||||||||||||||||||||||||||||||||||||
Sold History
| Date | Address | Bed | Bath | Asking Price | Sold Price | Sqft | $/Sqft | DOM | Strata Fees | Tax | Listed By | ||||||||||||||||||||||||||||||||||||||||||||||||||||||||||||||||||||||||||||||||||||||||||||||||
|---|---|---|---|---|---|---|---|---|---|---|---|---|---|---|---|---|---|---|---|---|---|---|---|---|---|---|---|---|---|---|---|---|---|---|---|---|---|---|---|---|---|---|---|---|---|---|---|---|---|---|---|---|---|---|---|---|---|---|---|---|---|---|---|---|---|---|---|---|---|---|---|---|---|---|---|---|---|---|---|---|---|---|---|---|---|---|---|---|---|---|---|---|---|---|---|---|---|---|---|---|---|---|---|---|---|---|---|
| 03/22/2025 | 2206 13325 102a Ave | 1 | 1 | $388,800 ($610/sqft) | Login to View | 637 | Login to View | 59 | $362 | $1,842 in 2024 | RE/MAX Blueprint (Abbotsford) | ||||||||||||||||||||||||||||||||||||||||||||||||||||||||||||||||||||||||||||||||||||||||||||||||
| 03/04/2025 | 3003 13325 102a Ave | 2 | 2 | $575,000 ($622/sqft) | Login to View | 925 | Login to View | 34 | $522 | $2,377 in 2024 | RE/MAX City Realty | ||||||||||||||||||||||||||||||||||||||||||||||||||||||||||||||||||||||||||||||||||||||||||||||||
| 01/21/2025 | 2203 13325 102a Ave | 0 | 1 | $319,900 ($806/sqft) | Login to View | 397 | Login to View | 9 | $229 | $1,452 in 2025 | Century 21 Coastal Realty Ltd. | ||||||||||||||||||||||||||||||||||||||||||||||||||||||||||||||||||||||||||||||||||||||||||||||||
| 12/16/2024 | 1703 13325 102a Ave | 0 | 1 | $320,000 ($831/sqft) | Login to View | 385 | Login to View | 55 | $228 | $1,184 in 2020 | Real Broker B.C. Ltd. | ||||||||||||||||||||||||||||||||||||||||||||||||||||||||||||||||||||||||||||||||||||||||||||||||
| 11/05/2024 | 1710 13325 102a Ave | 0 | 1 | $325,000 ($772/sqft) | Login to View | 421 | Login to View | 141 | $229 | $1,479 in 2023 | Team 3000 Realty Ltd. | ||||||||||||||||||||||||||||||||||||||||||||||||||||||||||||||||||||||||||||||||||||||||||||||||
| 10/27/2024 | 1715 13325 102a Ave | 1 | 1 | $435,000 ($712/sqft) | Login to View | 611 | Login to View | 7 | $361 | $1,793 in 2024 | Grand Central Realty | ||||||||||||||||||||||||||||||||||||||||||||||||||||||||||||||||||||||||||||||||||||||||||||||||
| 10/27/2024 | 2715 13325 102a Ave | 1 | 1 | $458,000 ($776/sqft) | Login to View | 590 | Login to View | 55 | $337 | $1,819 in 2024 | RE/MAX Heights Realty | ||||||||||||||||||||||||||||||||||||||||||||||||||||||||||||||||||||||||||||||||||||||||||||||||
| 10/19/2024 | 1805 13325 102a Ave | 0 | 1 | $319,900 ($790/sqft) | Login to View | 405 | Login to View | 13 | $229 | $1,446 in 2024 | RE/MAX Heights Realty | ||||||||||||||||||||||||||||||||||||||||||||||||||||||||||||||||||||||||||||||||||||||||||||||||
| 09/30/2024 | 3307 13325 102a Ave | 2 | 2 | $595,000 ($666/sqft) | Login to View | 894 | Login to View | 7 | $527 | $2,398 in 2024 | eXp Realty of Canada, Inc. | ||||||||||||||||||||||||||||||||||||||||||||||||||||||||||||||||||||||||||||||||||||||||||||||||
| 09/15/2024 | 2609 13325 102a Ave | 1 | 1 | $429,900 ($686/sqft) | Login to View | 627 | Login to View | 6 | $362 | $1,852 in 2024 | eXp Realty | ||||||||||||||||||||||||||||||||||||||||||||||||||||||||||||||||||||||||||||||||||||||||||||||||
| 09/06/2024 | 215 13325 102a Ave | 1 | 1 | $425,000 ($590/sqft) | Login to View | 720 | Login to View | 4 | $406 | $1,946 in 2024 | Oakwyn Realty Ltd. | ||||||||||||||||||||||||||||||||||||||||||||||||||||||||||||||||||||||||||||||||||||||||||||||||
| 09/01/2024 | 3708 13325 102a Ave | 2 | 2 | $688,000 ($747/sqft) | Login to View | 921 | Login to View | 180 | $520 | $2,273 in 2023 | RE/MAX Performance Realty | ||||||||||||||||||||||||||||||||||||||||||||||||||||||||||||||||||||||||||||||||||||||||||||||||
| 07/07/2024 | 3109 13325 102a Ave | 1 | 1 | $449,900 ($747/sqft) | Login to View | 602 | Login to View | 6 | $356 | $1,810 in 2024 | Magsen Realty Inc. | ||||||||||||||||||||||||||||||||||||||||||||||||||||||||||||||||||||||||||||||||||||||||||||||||
| 07/03/2024 | 612 13325 102a Ave | 1 | 1 | $398,000 ($640/sqft) | Login to View | 622 | Login to View | 9 | $362 | $1,724 in 2023 | |||||||||||||||||||||||||||||||||||||||||||||||||||||||||||||||||||||||||||||||||||||||||||||||||
| 06/17/2024 | 2509 13325 102a Ave | 1 | 1 | $449,000 ($712/sqft) | Login to View | 631 | Login to View | 15 | $362 | $1,796 in 2023 | Royal Pacific Realty Corp. | ||||||||||||||||||||||||||||||||||||||||||||||||||||||||||||||||||||||||||||||||||||||||||||||||
| 05/03/2024 | 1911 13325 102a Ave | 0 | 1 | $330,000 ($784/sqft) | Login to View | 421 | Login to View | 81 | $229 | $1,484 in 2023 | Easy List Realty | ||||||||||||||||||||||||||||||||||||||||||||||||||||||||||||||||||||||||||||||||||||||||||||||||
| 04/24/2024 | 2803 13325 102a Ave | 0 | 1 | $289,000 ($722/sqft) | Login to View | 400 | Login to View | 17 | $221 | Planet Group Realty Inc. | |||||||||||||||||||||||||||||||||||||||||||||||||||||||||||||||||||||||||||||||||||||||||||||||||
| Avg: | Login to View | 601 | Login to View | 41 | |||||||||||||||||||||||||||||||||||||||||||||||||||||||||||||||||||||||||||||||||||||||||||||||||||||||
Open House
| #701 13325 102A STREET open for viewings on Sunday 13 April: 2:00 - 4:00PM |
| 607 13325 102A AVENUE open for viewings on Sunday 13 April: 1:00 - 4:00PM |
| 2709 13325 102A AVENUE open for viewings on Sunday 13 April: 1:00 - 4:00PM |
Strata ByLaws
Pets Restrictions
| Pets Allowed: | 2 |
| Dogs Allowed: | Yes |
| Cats Allowed: | Yes |
Amenities

Building Information
| Building Name: | Ultra Surrey City Center |
| Building Address: | 13325 102a Ave, Surrey, V3T 0J5 |
| Levels: | 40 |
| Suites: | 362 |
| Status: | Completed |
| Built: | 2013 |
| Title To Land: | Freehold Strata |
| Building Type: | Strata Condos |
| Strata Plan: | EPS769 |
| Subarea: | Whalley |
| Area: | North Surrey |
| Board Name: | Fraser Valley Real Estate Board |
| Management: | Alliance Real Estate Group Inc |
| Management Phone: | 604-685-3227 |
| Units in Development: | 362 |
| Units in Strata: | 362 |
| Subcategories: | Strata Condos |
| Property Types: | Freehold Strata |
Building Contacts
| Official Website: | urbanvillageliving.com/index.html |
| Designer: |
False Creek Design Group Ltd.
phone: 604-688-3131 |
| Architect: |
Cotter Architects
phone: 604-272-1477 email: [email protected] |
| Developer: |
Weststone
phone: 604-533-2260 email: [email protected] |
| Management: |
Alliance Real Estate Group Inc
phone: 604-685-3227 |
Construction Info
| Year Built: | 2013 |
| Levels: | 40 |
| Construction: | Concrete |
| Rain Screen: | Full |
| Roof: | Other |
| Foundation: | Concrete Perimeter |
| Exterior Finish: | Concrete |
Maintenance Fee Includes
| Garbage Pickup |
| Gardening |
| Hot Water |
| Management |
| Recreation Facility |
| Snow Removal |
Features
| Quality Built Concrete And Glass Highrise |
| Ten Different Floor Plans |
| Two Designer Colour Schemes By False Creek Design Group |
| Underground Resident And Visitor Parking |
| Laminate And Tile Flooring |
| Floor To Ceiling Windows |
| Insuite Laundry |
| Laundry Room |
| 2-storey Lobby Entrance |
| Fitness Centre With Separate Men And Women Bathrooms |
| Yoga Room |
| Media Room |
| Meeting Rooms With Wifi |
| Business Centre |
| Travelers Warranty Insurance Including: |
| Two-year Material And Labour |
| Five-year Building Envelope |
| Ten-year Structural Defects |
gourmet Kitchens Quartz Countertops |
| Under-mount Kitchen Sinks |
| Chrome Dual Spray |
| Grohe Polished Chrome Dual Spray Pull Down Faucet |
| Contemporary Flat Panel Cabinets |
| Polished Chrome Cabinet Fixture |
| Natural Stone Mosaic Backsplash |
| Ge Stainless Steel Appliance Including: Refrigerator With Top Freezer, 30" Ge Ceran Top Electric Slide In Range, Dishwasher, Microwave And Range Hood Combo |
elegant Bathrooms Stylish Cabinets |
| Grohe Faucets And Fixtures |
| Deep Soaker Bathtub And Showers |
| Grohe Dreamspray® Shower Head |
| Ceramic Wall And Feature Tile |
security Building Security System |
| Fob Key System For Doors And Elevators |
| Minimal Sound Transfer In Homes |
| Roughed-in Security System In All Homes |
| Gated Underground Parking For Residents And Visitors |
Description
Ultra Urban Village -13325 102a Ave, Surrey, BC V3T 0J5, Canada. Located in the growing and desirable area of Surrey City Centre in North Surrey on 102A Avenue and 134 Street. Ultra Urban Village is a 40 floor concrete and glass highrise with 382 luxury homes developed by WestStone and designed by Patrick Cotter Architects Inc. This building is currently under construction and projected to be completed in Fall 2012. Ultra is phase III of WestStone's Urban Village planned community in Surrey City Centre; an area that is expected to continue to develope and expand into a cosmopolitan area where commercial, residential, educational and entertainment activity thrives. This building is within steps to bus stops, SkyTrain stations, SFU campus, Surrey Civic Centre, Lena Shaw Elementary, Queen Elizabeth Secondary, Central City Shopping Centre, London Drugs, Surrey Public Library, Holland Park, recreation, restaurants, coffee shops and much more! Direct access to major transportation routes including Fraser Highway, allows an easy commute to surrounding destinations.
Homes feature ten different floorplans, two designed colours schemes by False Creek Design Group, floor-to-ceiling windows that allow plenty of natural light and boast panoramic views, beautiful laminate and tile floors and in-suite laundry with large laundry room. Gourmet kitchens feature quartz countertops, under-mount sinks, contemporary flat panel cabinets, stone mosaic backsplash and a stainless steel appliance package by GE. Elegant bathrooms feature cabinets, deep soaker tub, showers, ceramic walls and feature tiles. Residents can enjoy many amenities within the building including a large exercise centre with separate men and women washrooms, a yoga room, a media room, a business centre and meeting rooms with access to WiFi.
Ultra is a safe and secure building with a FOB Key System for doors and elevators, gated underground parking and roughed-in security systems in all homes. This building has Traveler's Warranty Insurance including 2-5-10. This community welcomes all ages, pets and rentals. This is a prime location offering condo living with an urban flare - Live at Ultra Urban Village!
Other Buildings in Complex
| Name | Address | Active Listings |
|---|---|---|
| Ultra | 10290 133 Street, Surrey | 0 |
| Ultra Surrey City Center | 13325 102a Ave, Surrey | 14 |
Nearby Buildings
Disclaimer: Listing data is based in whole or in part on data generated by the Real Estate Board of Greater Vancouver and Fraser Valley Real Estate Board which assumes no responsibility for its accuracy. - The advertising on this website is provided on behalf of the BC Condos & Homes Team - Re/Max Crest Realty, 300 - 1195 W Broadway, Vancouver, BC

