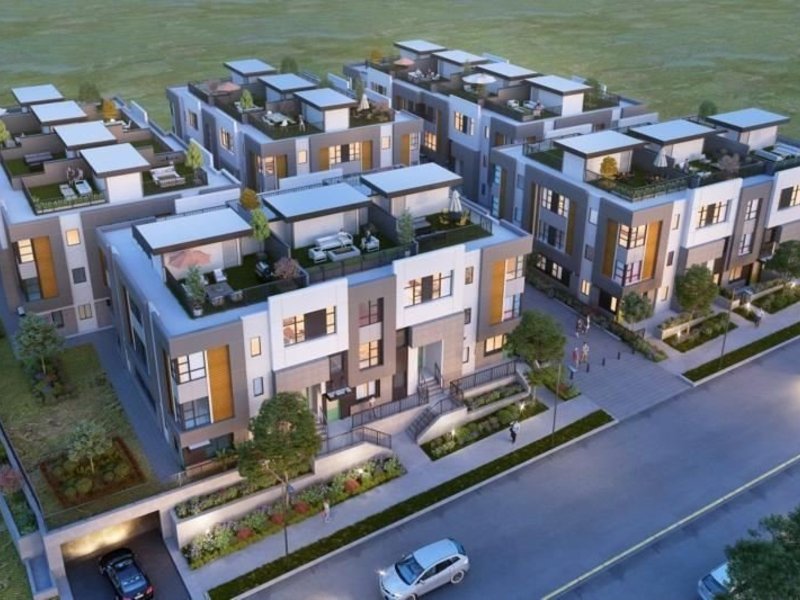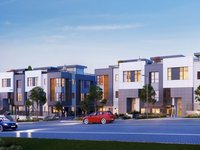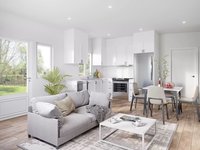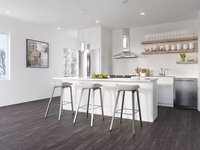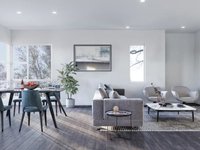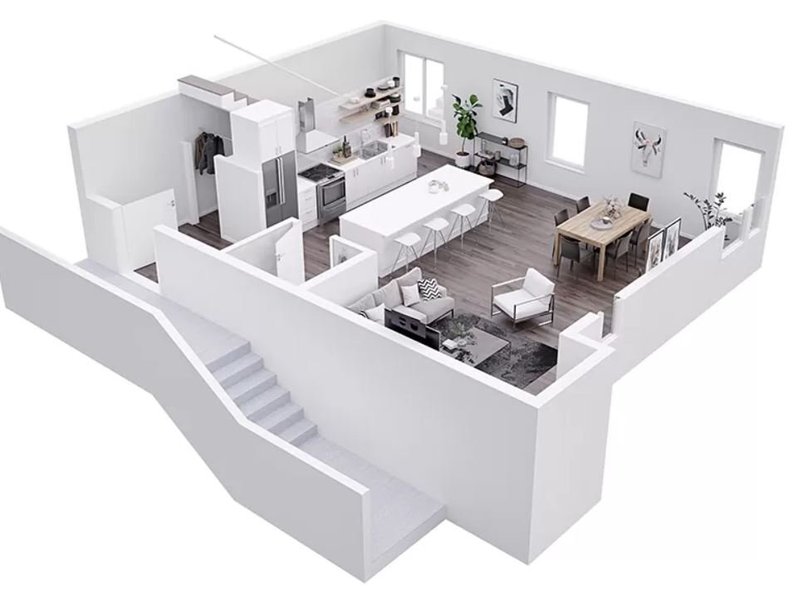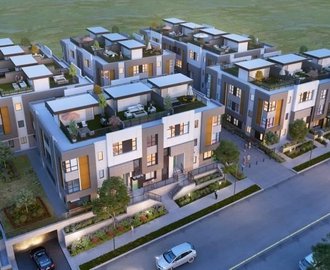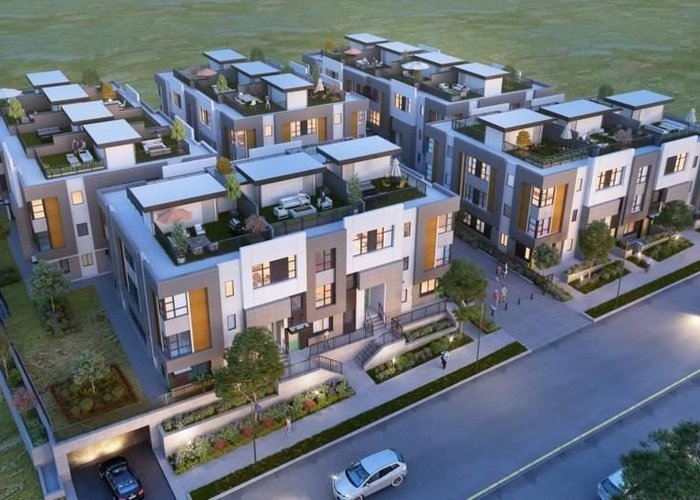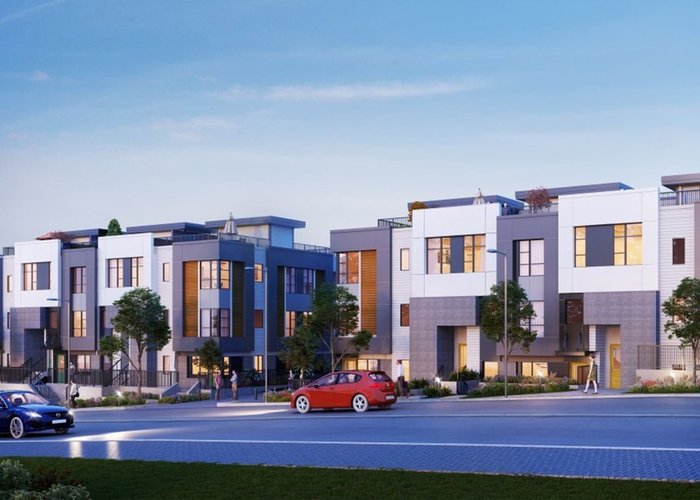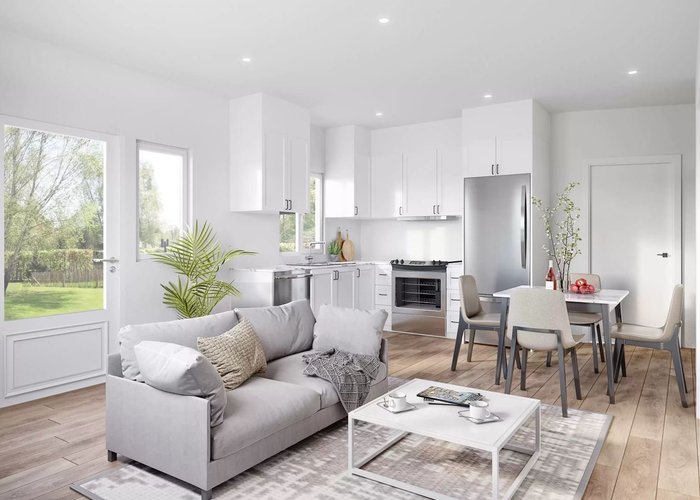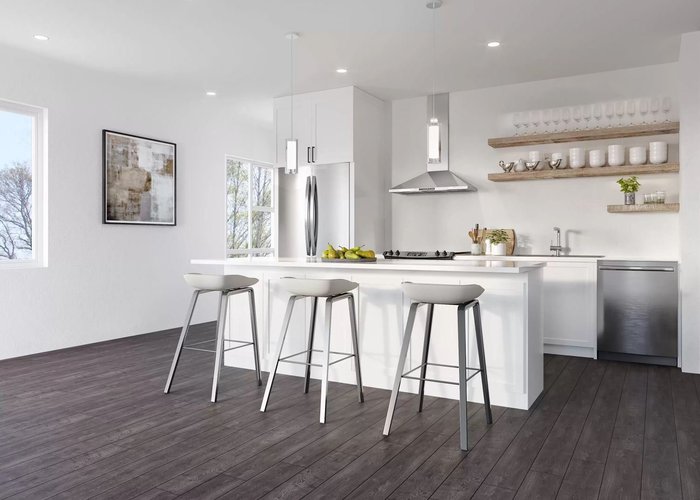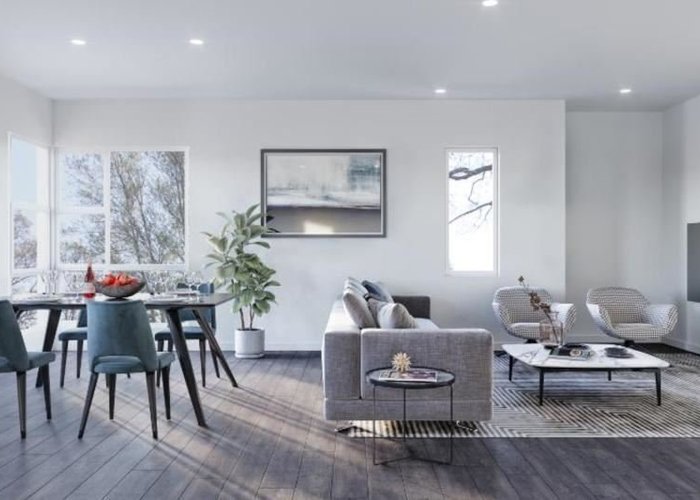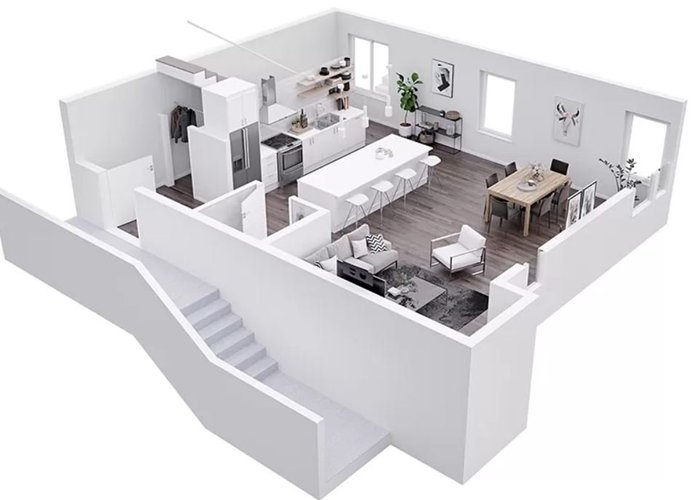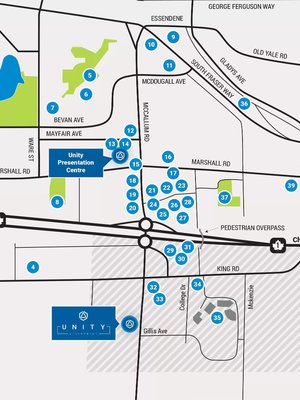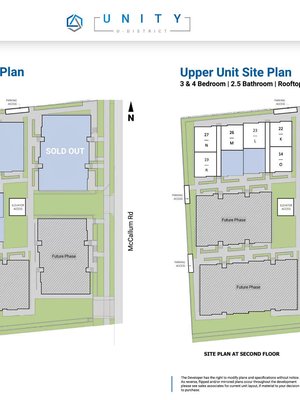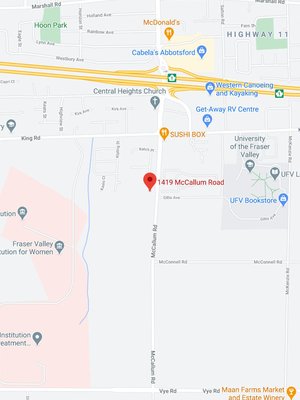Unity - 1419 Mccallum Rd
Abbotsford, V2S 8B2
Direct Seller Listings – Exclusive to BC Condos and Homes
For Sale In Building & Complex
| Date | Address | Status | Bed | Bath | Price | FisherValue | Attributes | Sqft | DOM | Strata Fees | Tax | Listed By | ||||||||||||||||||||||||||||||||||||||||||||||||||||||||||||||||||||||||||||||||||||||||||||||
|---|---|---|---|---|---|---|---|---|---|---|---|---|---|---|---|---|---|---|---|---|---|---|---|---|---|---|---|---|---|---|---|---|---|---|---|---|---|---|---|---|---|---|---|---|---|---|---|---|---|---|---|---|---|---|---|---|---|---|---|---|---|---|---|---|---|---|---|---|---|---|---|---|---|---|---|---|---|---|---|---|---|---|---|---|---|---|---|---|---|---|---|---|---|---|---|---|---|---|---|---|---|---|---|---|---|---|
| 04/11/2025 | 19 1419 Mccallum Rd | Active | 3 | 3 | $699,000 ($457/sqft) | Login to View | Login to View | 1530 | 3 | $319 | $2,709 in 2022 | Homelife Advantage Realty (Central Valley) Ltd. | ||||||||||||||||||||||||||||||||||||||||||||||||||||||||||||||||||||||||||||||||||||||||||||||
| 03/19/2025 | 47 1419 Mccallum Rd | Active | 3 | 3 | $724,500 ($475/sqft) | Login to View | Login to View | 1526 | 26 | $371 | $2,820 in 2024 | Real Broker B.C. Ltd. | ||||||||||||||||||||||||||||||||||||||||||||||||||||||||||||||||||||||||||||||||||||||||||||||
| 03/11/2025 | 18 1419 Mccallum Rd | Active | 4 | 3 | $699,000 ($457/sqft) | Login to View | Login to View | 1529 | 34 | $318 | $2,703 in 2024 | Lighthouse Realty Ltd. | ||||||||||||||||||||||||||||||||||||||||||||||||||||||||||||||||||||||||||||||||||||||||||||||
| 12/11/2024 | 41 1419 Mccallum Rd | Active | 2 | 2 | $575,000 ($856/sqft) | Login to View | Login to View | 672 | 124 | $135 | $1,834 in 2024 | Nationwide Realty Corp. | ||||||||||||||||||||||||||||||||||||||||||||||||||||||||||||||||||||||||||||||||||||||||||||||
| Avg: | $674,375 | 1314 | 47 | |||||||||||||||||||||||||||||||||||||||||||||||||||||||||||||||||||||||||||||||||||||||||||||||||||||||
Sold History
| Date | Address | Bed | Bath | Asking Price | Sold Price | Sqft | $/Sqft | DOM | Strata Fees | Tax | Listed By | ||||||||||||||||||||||||||||||||||||||||||||||||||||||||||||||||||||||||||||||||||||||||||||||||
|---|---|---|---|---|---|---|---|---|---|---|---|---|---|---|---|---|---|---|---|---|---|---|---|---|---|---|---|---|---|---|---|---|---|---|---|---|---|---|---|---|---|---|---|---|---|---|---|---|---|---|---|---|---|---|---|---|---|---|---|---|---|---|---|---|---|---|---|---|---|---|---|---|---|---|---|---|---|---|---|---|---|---|---|---|---|---|---|---|---|---|---|---|---|---|---|---|---|---|---|---|---|---|---|---|---|---|---|
| 02/27/2025 | 23 1419 Mccallum Rd | 4 | 3 | $729,999 ($481/sqft) | Login to View | 1517 | Login to View | 22 | $381 | $2,703 in 2023 | YPA Your Property Agent | ||||||||||||||||||||||||||||||||||||||||||||||||||||||||||||||||||||||||||||||||||||||||||||||||
| 06/21/2024 | 1 1419 Mccallum Rd | 2 | 2 | $470,000 ($673/sqft) | Login to View | 698 | Login to View | 26 | $127 | $1,694 in 2023 | Homelife Benchmark Realty (Langley) Corp. | ||||||||||||||||||||||||||||||||||||||||||||||||||||||||||||||||||||||||||||||||||||||||||||||||
| 06/02/2024 | 20 1419 Mccallum Rd | 2 | 2 | $480,000 ($708/sqft) | Login to View | 678 | Login to View | 74 | $149 | $1,302 in 2023 | Homelife Advantage Realty (Central Valley) Ltd. | ||||||||||||||||||||||||||||||||||||||||||||||||||||||||||||||||||||||||||||||||||||||||||||||||
| Avg: | Login to View | 964 | Login to View | 41 | |||||||||||||||||||||||||||||||||||||||||||||||||||||||||||||||||||||||||||||||||||||||||||||||||||||||
Strata ByLaws
Pets Restrictions
| Dogs Allowed: | Yes |
| Cats Allowed: | Yes |
Amenities

Building Information
| Building Name: | Unity |
| Building Address: | 1419 Mccallum Rd, Abbotsford, V2S 8B2 |
| Levels: | 3 |
| Suites: | 66 |
| Status: | Under Construction |
| Built: | 2021 |
| Title To Land: | Freehold Strata |
| Building Type: | Strata Townhouses |
| Strata Plan: | EPP94585 |
| Subarea: | Abbotsford |
| Area: | Abbotsford |
| Board Name: | Fraser Valley Real Estate Board |
| Management: | Colyvan Pacific Real Estate Management Services Ltd. |
| Management Phone: | 604-683-8399 |
| Units in Development: | 66 |
| Units in Strata: | 66 |
| Subcategories: | Strata Townhouses |
| Property Types: | Freehold Strata |
Building Contacts
| Official Website: | unityliving.ca/ |
| Architect: |
Keystone Architecture
phone: 604-850-0577 |
| Developer: |
Parcel7 Homes
phone: 604.302.5367 email: [email protected] |
| Management: |
Colyvan Pacific Real Estate Management Services Ltd.
phone: 604-683-8399 email: [email protected] |
Construction Info
| Year Built: | 2021 |
| Levels: | 3 |
| Construction: | Concrete |
| Roof: | Other |
| Foundation: | Concrete Perimeter |
| Exterior Finish: | Other |
Maintenance Fee Includes
| Garbage Pickup |
| Gardening |
| Management |
Features
location
ideally Situated In The U-district: Abbotsford’s New Vibrant Urban Community |
walking And Transit-oriented Lifestyle |
unity Is Within A Few Minutes Walk To The University Of The Fraser Valley, Abbotsford Sports And Entertainment Centre, and mccallum Junction Shopping Centre |
a Block Away From The #1 Hwy Entrance |
minutes From The New Pedestrian And Cycling Bridge |
unity’s Unique Location Borders Agricultural Land |
quick Bike Ride To Mill Lake, Sevenoaks Shopping Centre, And The Historic Downtown Abbotsford |
inspired Interiors
open Concept Floorplans Designed To Maximize Use Of Space For Simpler Living |
large Windows Allowing For Natural Light |
hunter Douglas Designer Screen Shades On All Opening Windows |
| Wide Plank Laminate Flooring Throughout With Nylon Carpeting In Bedrooms |
two Professionally Designed Colour Packages To Choose From: Almond Cremé Or Almond Cafe |
| Enjoy The Convenience Of A Main Floor Powder Room |
high-efficiency Hot Water Tank |
ensuite Bathroom Featuring A Spacious Shower With Glass Door |
modern Flat Stock Door Casing & Baseboards |
stylish And Modern Lighting Package |
exclusive Rooftop Deck Spacious Rooftop Decks On 35 Units To Help You Enjoy Outdoor Living With Family And Friends. Sizes Range From 470 Sq Ft To 590 Sq Ft In Size |
design Inspired Kitchens Upper Units Feature An Oversized, Spectacular 10-foot Kitchen Island |
choose From Either Contemporary Flat Panel Or Traditional Shaker-style Cabinet Doors |
high-efficiency Stainless Steel Appliances In The Kitchen |
stylish Quartz Countertops |
dual Stainless Steel Undermount Sink With A Faucet Featuring Both Regular Spray And Vegetable Spray Options |
soft-close Hinges On Cabinet Doors And Drawers |
stainless Steel Hood Fan |
peace Of Mind
comprehensive National Home Warranty Insurance Company Of Canada Insurance Including 2-5-10: 2 Years Of Coverage For Materials, 5 Years Of Coverage For Building Envelope, And 10 Years Of Coverage For Structural Work |
rain Screen Protection For Durability |
keyless Fob Entry In The Underground Parking With Available Interphone For Visitors Parking |
secure, 1-level Underground Parking For Residents With An optional 220 Amp Outlet To Parking Stall For Electric Charging |
upgrade Options Package: airconditioning, Upgraded Countertops In Kitchen, Kitchen Backsplash And Smart Home Package Which Includes, Google Nest Thermostat, Google Nest Door Bell And Main Smart Switches |
| Electric Charging: 220 Amp Outlet To Parking Stall For Electric Charging |
Description
Unity at 1419 McCallum Road, Abbotsford, BC V2S 8B2, Canada. Intersection road Gillis Avenue and McCallum Road. This new townhouse development by Parcel7 Homes currently in preconstruction at 1419 McCallum Road, Abbotsford. Comprise of 3 levels and 66 units. Sales for available units range in price from $389,800 to $579,800. Sizes range from 678 to 1532 square feet. Enjoy spending time with family and friends in your spacious townhome with an open-concept floorplan designed to maximize the use of space or lounging on your exclusive rooftop deck. Unity townhomes provide the perfect transit-oriented, walkable lifestyle for young families, downsizers, students, and couples looking for a spacious living close to a wide variety of local amenities.
Bordering agricultural land and situated along McCallum Road in the up-and-coming U-District of south Abbotsford, Unity offers 66 townhomes within walking distance to UFV, Abbotsford Sports and Entertainment Centre, local shops, cafes, and restaurants. As one of Abbotsfords fastest growing communities, the U-District is perfect for young families, downsizers, students, and couples looking to live in a city by the country.
Unity living combines modern trends with the traditional comforts of home to create a relaxing and comfortable atmosphere. Choose from 2, 3, and 4 bedroom townhomes that feature open-concept floorplans, a main floor powder room, durable carpet and laminate flooring, and spacious modern or traditional kitchens.
Nearby Buildings
Disclaimer: Listing data is based in whole or in part on data generated by the Real Estate Board of Greater Vancouver and Fraser Valley Real Estate Board which assumes no responsibility for its accuracy. - The advertising on this website is provided on behalf of the BC Condos & Homes Team - Re/Max Crest Realty, 300 - 1195 W Broadway, Vancouver, BC
