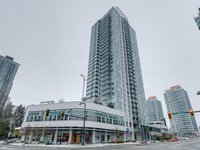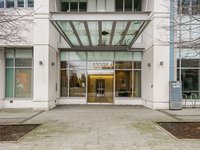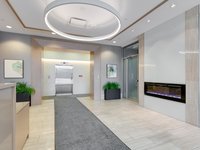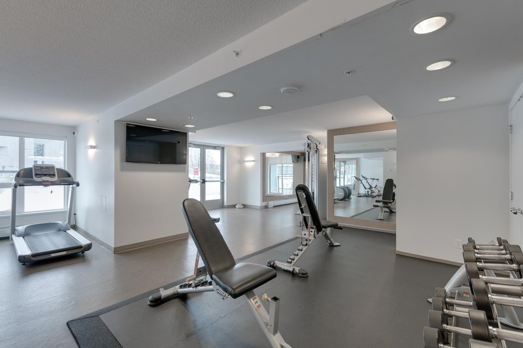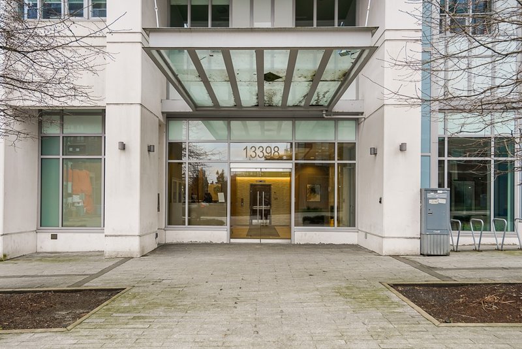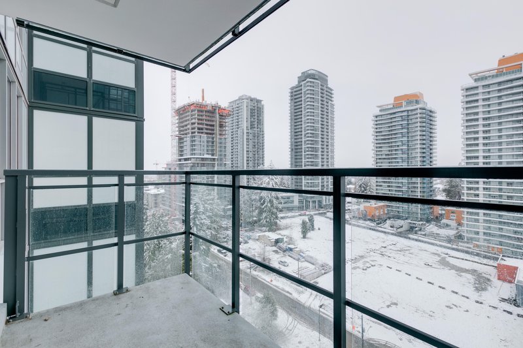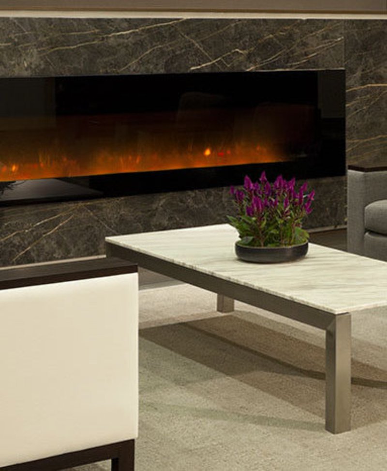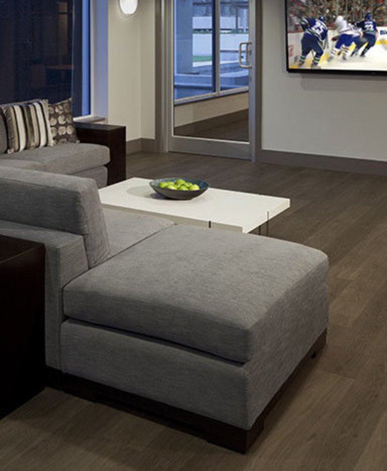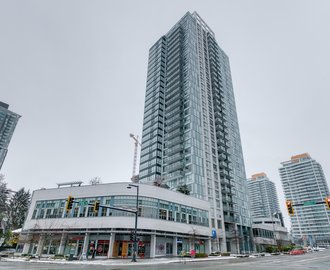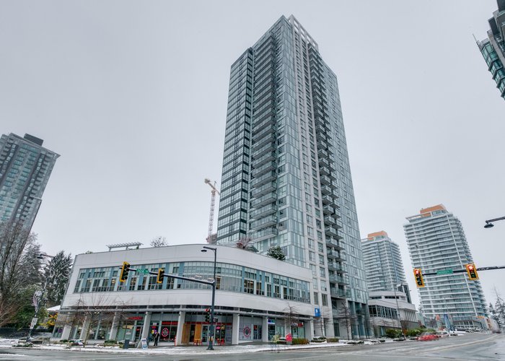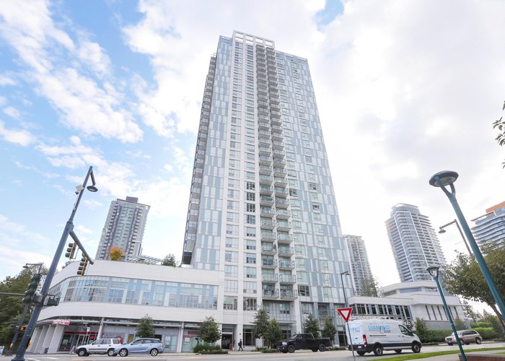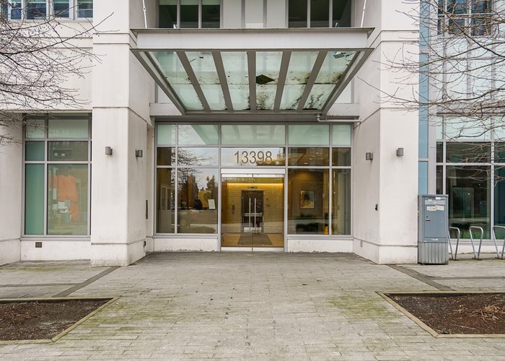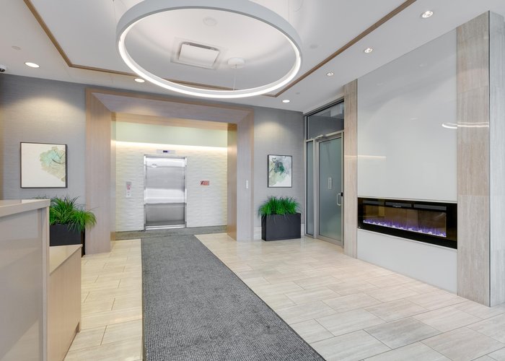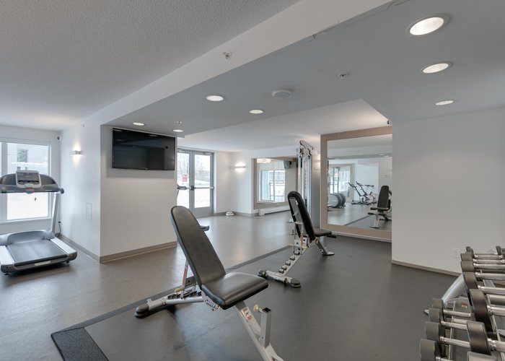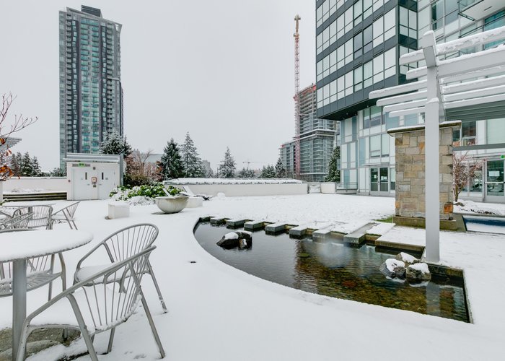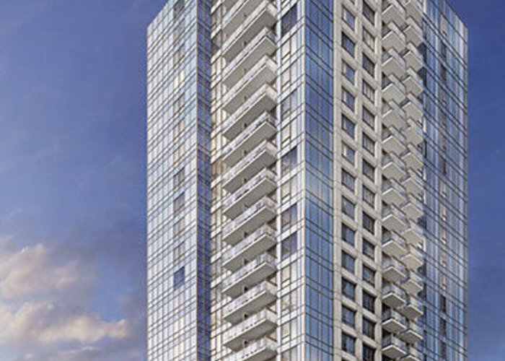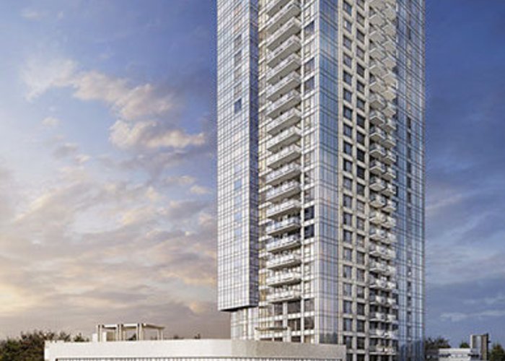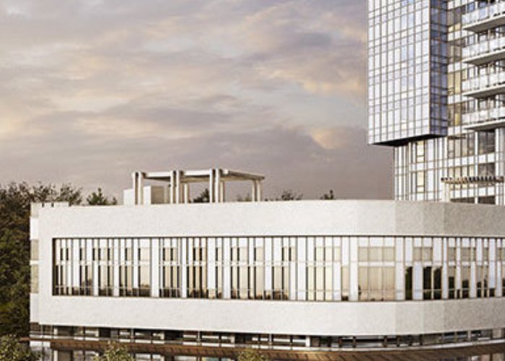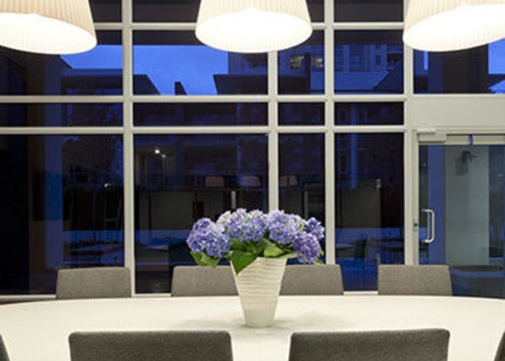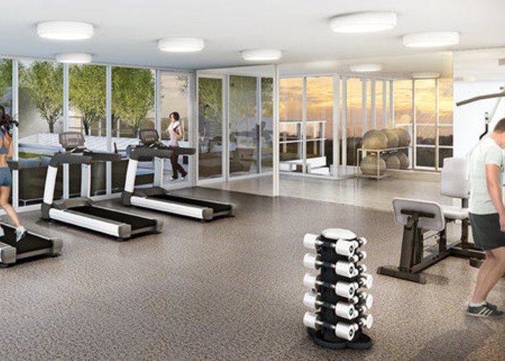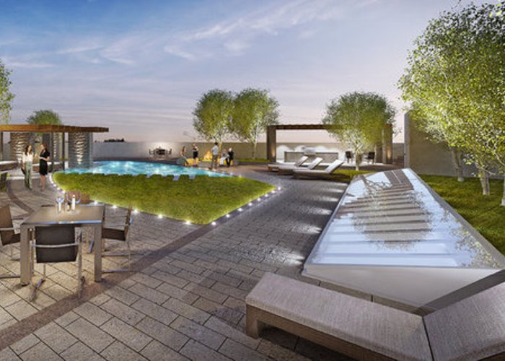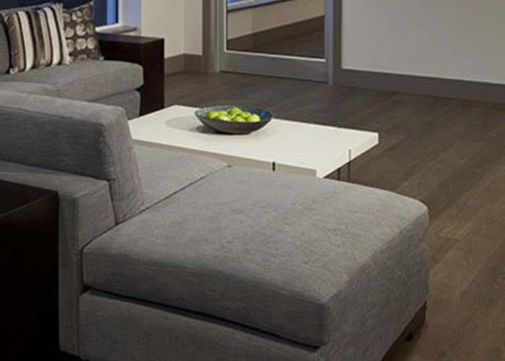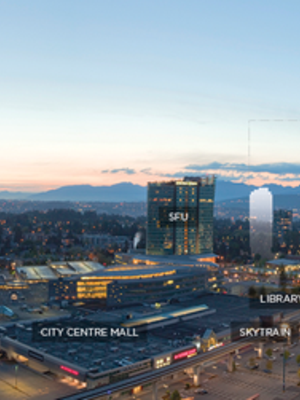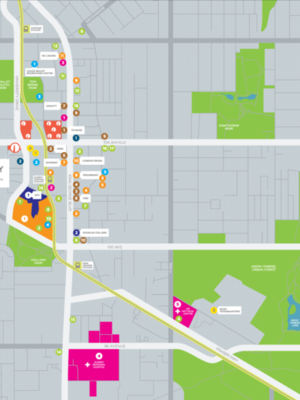University District - 13398 104 Avenue
Surrey, V3T 1V6
Direct Seller Listings – Exclusive to BC Condos and Homes
For Sale In Building & Complex
| Date | Address | Status | Bed | Bath | Price | FisherValue | Attributes | Sqft | DOM | Strata Fees | Tax | Listed By | ||||||||||||||||||||||||||||||||||||||||||||||||||||||||||||||||||||||||||||||||||||||||||||||
|---|---|---|---|---|---|---|---|---|---|---|---|---|---|---|---|---|---|---|---|---|---|---|---|---|---|---|---|---|---|---|---|---|---|---|---|---|---|---|---|---|---|---|---|---|---|---|---|---|---|---|---|---|---|---|---|---|---|---|---|---|---|---|---|---|---|---|---|---|---|---|---|---|---|---|---|---|---|---|---|---|---|---|---|---|---|---|---|---|---|---|---|---|---|---|---|---|---|---|---|---|---|---|---|---|---|---|
| 04/14/2025 | 3007 13398 104 Avenue | Active | 1 | 1 | $459,000 ($812/sqft) | Login to View | Login to View | 565 | 0 | $392 | $2,028 in 0 | Sutton Group-West Coast Realty | ||||||||||||||||||||||||||||||||||||||||||||||||||||||||||||||||||||||||||||||||||||||||||||||
| 04/14/2025 | 610 13398 104 Avenue | Active | 1 | 1 | $399,000 ($753/sqft) | Login to View | Login to View | 530 | 0 | $369 | $1,925 in 2024 | Times Realty Ltd. | ||||||||||||||||||||||||||||||||||||||||||||||||||||||||||||||||||||||||||||||||||||||||||||||
| 04/07/2025 | 2008 13398 104 Avenue | Active | 2 | 2 | $529,999 ($774/sqft) | Login to View | Login to View | 685 | 7 | $437 | $2,254 in 2024 | Sutton Group - 1st West Realty | ||||||||||||||||||||||||||||||||||||||||||||||||||||||||||||||||||||||||||||||||||||||||||||||
| 03/31/2025 | 1206 13398 104 Avenue | Active | 1 | 1 | $439,000 ($781/sqft) | Login to View | Login to View | 562 | 14 | $392 | $1,978 in 2024 | Youlive Realty | ||||||||||||||||||||||||||||||||||||||||||||||||||||||||||||||||||||||||||||||||||||||||||||||
| 02/14/2025 | 3109 13398 104 Avenue | Active | 1 | 1 | $448,000 ($845/sqft) | Login to View | Login to View | 530 | 59 | $369 | $1,957 in 2024 | Sotheby''s International Realty Canada | ||||||||||||||||||||||||||||||||||||||||||||||||||||||||||||||||||||||||||||||||||||||||||||||
| 12/04/2024 | 2210 13398 104 Avenue | Active | 2 | 2 | $589,000 ($782/sqft) | Login to View | Login to View | 753 | 131 | $527 | $2,445 in 2024 | Regent Park Fairchild Realty Inc. | ||||||||||||||||||||||||||||||||||||||||||||||||||||||||||||||||||||||||||||||||||||||||||||||
| 09/17/2024 | 2005 13398 104 Avenue | Active | 2 | 2 | $575,000 ($826/sqft) | Login to View | Login to View | 696 | 209 | $475 | $2,239 in 2024 | eXp Realty | ||||||||||||||||||||||||||||||||||||||||||||||||||||||||||||||||||||||||||||||||||||||||||||||
| Avg: | $491,286 | 617 | 60 | |||||||||||||||||||||||||||||||||||||||||||||||||||||||||||||||||||||||||||||||||||||||||||||||||||||||
Sold History
| Date | Address | Bed | Bath | Asking Price | Sold Price | Sqft | $/Sqft | DOM | Strata Fees | Tax | Listed By | ||||||||||||||||||||||||||||||||||||||||||||||||||||||||||||||||||||||||||||||||||||||||||||||||
|---|---|---|---|---|---|---|---|---|---|---|---|---|---|---|---|---|---|---|---|---|---|---|---|---|---|---|---|---|---|---|---|---|---|---|---|---|---|---|---|---|---|---|---|---|---|---|---|---|---|---|---|---|---|---|---|---|---|---|---|---|---|---|---|---|---|---|---|---|---|---|---|---|---|---|---|---|---|---|---|---|---|---|---|---|---|---|---|---|---|---|---|---|---|---|---|---|---|---|---|---|---|---|---|---|---|---|---|
| 01/07/2025 | 803 13398 104 Avenue | 1 | 1 | $428,000 ($823/sqft) | Login to View | 520 | Login to View | 12 | $362 | $1,887 in 2024 | Interlink Realty | ||||||||||||||||||||||||||||||||||||||||||||||||||||||||||||||||||||||||||||||||||||||||||||||||
| 12/10/2024 | 2910 13398 104 Avenue | 2 | 2 | $499,000 ($663/sqft) | Login to View | 753 | Login to View | 8 | $527 | $2,474 in 2024 | Nu Stream Realty Inc. | ||||||||||||||||||||||||||||||||||||||||||||||||||||||||||||||||||||||||||||||||||||||||||||||||
| 12/02/2024 | 602 13398 104 Avenue | 1 | 1 | $418,000 ($789/sqft) | Login to View | 530 | Login to View | 14 | $369 | $1,916 in 2024 | LeHomes Realty Premier | ||||||||||||||||||||||||||||||||||||||||||||||||||||||||||||||||||||||||||||||||||||||||||||||||
| 10/06/2024 | 2001 13398 104 Avenue | 1 | 1 | $399,999 ($692/sqft) | Login to View | 578 | Login to View | 13 | $407 | $2,031 in 2024 | Oakwyn Realty Northwest | ||||||||||||||||||||||||||||||||||||||||||||||||||||||||||||||||||||||||||||||||||||||||||||||||
| 07/22/2024 | 1606 13398 104 Avenue | 1 | 1 | $399,000 ($710/sqft) | Login to View | 562 | Login to View | 20 | $392 | $1,923 in 2023 | |||||||||||||||||||||||||||||||||||||||||||||||||||||||||||||||||||||||||||||||||||||||||||||||||
| 07/05/2024 | 2805 13398 104 Avenue | 2 | 2 | $579,900 ($854/sqft) | Login to View | 679 | Login to View | 19 | $475 | $2,269 in 2024 | Pan Pacific Canada Realty Inc. | ||||||||||||||||||||||||||||||||||||||||||||||||||||||||||||||||||||||||||||||||||||||||||||||||
| 05/26/2024 | 2702 13398 104 Avenue | 2 | 2 | $625,000 ($825/sqft) | Login to View | 758 | Login to View | 5 | $527 | $2,344 in 2023 | |||||||||||||||||||||||||||||||||||||||||||||||||||||||||||||||||||||||||||||||||||||||||||||||||
| 05/05/2024 | 2510 13398 104 Avenue | 2 | 2 | $636,000 ($845/sqft) | Login to View | 753 | Login to View | 19 | $527 | $2,336 in 2023 | Regent Park Fairchild Realty Inc. | ||||||||||||||||||||||||||||||||||||||||||||||||||||||||||||||||||||||||||||||||||||||||||||||||
| Avg: | Login to View | 642 | Login to View | 14 | |||||||||||||||||||||||||||||||||||||||||||||||||||||||||||||||||||||||||||||||||||||||||||||||||||||||
Open House
| 3007 13398 104TH AVENUE open for viewings on Saturday 19 April: 1:30 - 3:30PM |
Strata ByLaws
Pets Restrictions
| Dogs Allowed: | Yes |
| Cats Allowed: | Yes |
Amenities
Other Amenities Information
|

Building Information
| Building Name: | University District - Alumni Tower |
| Building Address: | 13398 104 Avenue, Surrey, V3T 1V6 |
| Levels: | 36 |
| Suites: | 310 |
| Status: | Completed |
| Built: | 2017 |
| Title To Land: | Freehold Strata |
| Building Type: | Strata Condos |
| Strata Plan: | EPS3177 |
| Subarea: | Whalley |
| Area: | North Surrey |
| Board Name: | Fraser Valley Real Estate Board |
| Management: | 604 Real Estate |
| Management Phone: | 604-689-0909 |
| Units in Development: | 310 |
| Units in Strata: | 310 |
| Subcategories: | Strata Condos |
| Property Types: | Freehold Strata |
Building Contacts
| Official Website: | ud.bosaproperties.com/ |
| Designer: |
Byu Design
phone: 604-801-5330 email: [email protected] |
| Architect: |
Cotter Architects
phone: 604-272-1477 email: [email protected] |
| Developer: |
Bosa Properties
phone: 604-299-1363 email: [email protected] |
| Management: |
604 Real Estate
phone: 604-689-0909 email: [email protected] |
Construction Info
| Year Built: | 2017 |
| Levels: | 36 |
| Construction: | Concrete |
| Rain Screen: | Full |
| Roof: | Tar & Gravel |
| Foundation: | Concrete Perimeter |
| Exterior Finish: | Mixed |
Maintenance Fee Includes
| Caretaker |
| Garbage Pickup |
| Gardening |
| Heat |
| Hot Water |
| Management |
Features
a Stunning Sense Of Arrival Dramatic Two-storey Entrance Lobby With Fireplace |
| Private Part-time Concierge/security Service |
| Private And Secure Mailroom In Entrance Lobby |
unequalled Style Secure And Durable Solid-brass Entry Hardware With Mortise Lockset |
| Choice Of Three Contemporary Designer Colour Palates |
| Discreet And Stylish Fabric Roller Blinds Throughout |
| Durable And Fashionable Engineered Flooring Throughout |
| Expansive Two-tone Framed Windows—white Interior With Aluminum Exterior |
| Easy Step-door Sills To Most Balconies |
| Quality Engineered Wood Baseboards And Door Casings |
elevated Cooking European Laminate Cabinetry With Lasered Edges And Horizontal Graining |
| Premium Soft-close Door And Retractable Drawer-slide Mechanisms |
| Stylish Halogen Task Lighting |
| Usb Charging Plug In All Kitchens |
| Solid Brass Hansgrohe™ Kitchen Faucet In Polished Chrome With Integral Pull-out Spray |
| Solid Composite Stone Countertops |
| Undermount 18-gauge Stainless Steel Sink |
| Full-height Imported Stone Backsplash |
| Premium Appliance Package Including: Euro-style 60cm Integrated Refrigerator With Bottom Freezer |
| Euro-style 60cm Cooktop With Ceran™ Cooking Surface |
| Faber™ Premium Slide-out Hoodfan |
| Euro-style 60cm Convection Wall Oven With Cooking Functions |
| Compact Blomberg Dishwasher With Integrated Door Panel |
hotel-inspired Ensuite And Bath Master Ensuite Features A Luxurious Soaker Tub With Integrated Shower |
| Hotel-inspired Lighting Recessed In Mirror |
| Solid Stone Countertop With Backsplash |
| Vitreous China Rectangular Undermount Sink |
| Solid-brass Hansgrohe™ Single-pole Faucet |
| Contemporary Polished Chrome Shower/tub Filler With Shower Wand By Hansgrohe™ |
| Handset Porcelain Tile Flooring |
| Recessed Halogen Lighting Above Water Closet, Sink, And Tub/shower |
| Gfci Plugs At All Vanities |
| Dual-flush Energy-saving Water Closet |
| Decorative Polished Chrome Towel Bars And Paper Holders |
| Contemporary Wood-grain Cabinets |
| Recessed Toiletry Shelf In Shower Wall |
exclusive Security And Peace Of Mind Heavy Duty Solid-brass Deadbolt Lock And Viewer On Suite Entry Door |
| Entry Phone Outside Main Lobby With Security Camera Allows You To Pre-screen Visitors Using Your Tv Set |
| Hard-wired Smoke Detectors |
| Energy-efficient Double-glazed Windows And Sliding Glass Doors With Thermally Broken Two-tone Aluminum Frames |
| Two Personally Coded Entry Devices For Access To Entry Lobby, Elevators, And Individual Residential Floors |
| Bicycle Storage Lockers Available |
| Bright Lighting Along Outdoor Pedestrian Walkways |
| Secure Underground Parkade With Emergency Alert Buttons |
| Home Warranty Coverage Includes: 2-year Materials And Labour Warranty |
| 5-year Building Envelope Warranty |
| 10-year Structural Warranty |
| Bosa Properties Customer Care Warranty Included With Every Home |
thoughtful Details Bosavolt™ Program - The Option To Have Your Very Own High Performance Electric Vehicle Charge Station With Your Parking Stall. |
| Environmentally Friendly Radiant H2o Heating |
| Usb Wall Plug In Kitchen |
| Pre-wired For High-speed Internet Access And Digital Cable Entertainment Channels |
| Millwork Wardrobe Closets In Bedrooms |
| Laundry Closet With Front-loading, Stacked Washer And Dryer |
| Laundry Closet With Convenient Overhead Lighting |
rest And Rejuvenation Fully Equipped Training Gym And Changerooms |
| Relaxing Courtyard With Yoga Cabana |
| Reflecting Ponds And Meditation Deck |
| Secure Pet Run Area |
| Outdoor Bbq Patio |
| Fully Furnished Guest Suite |
| Business Centre And Boardroom |
| Owners' Lounge And Wetbar |
| Private Screening Room |
Description
University District - Alumni Tower - 13398 104 Avenue, Surrey, BC V3T, Canada. Crossroads are University Drive and City Parkway. University District is 36 stories with 310 units. Completed in 2017. Developed by Bosa Properties Inc.. Architecture by Cotter Architects. Interior design by BYU Design. Alumni Tower makes a bold first impression on visitors and gives residents a sense of arrival with each homecoming. Urban to the core, the dramatic 2-storey lobby has a welcoming fireplace, a part-time concierge, and a state-of-the-art security system for absolute peace of mind. Maintenance fees includes, Caretaker, Gardening, Garbage Pickup, Heat, Hot Water and Management.
Nearby parks include Whalley Athletic Park, Tom Binnie Park and Royal Kwantlen Park. Nearby schools include William F. Davidson Elementary School, Old Yale Road Elementary School and Kwantlen Park Secondary. The closest grocery stores are Forever Living Products (Canada), Kingswood Grocery and All Day All Nite. Nearby coffee shops include Bistro Panini, Blenz Coffee and Tim Hortons. Nearby restaurants include Alannah Alden, Ricky's All Day Grill and Ho Do Szechuan Seafood House.
Other Buildings in Complex: University District 2 - South Tower - 13425 104 AVE, University District - North Tower - 13409 104 AVE
Other Buildings in Complex
| Name | Address | Active Listings |
|---|---|---|
| University District - Alumni Tower | 13398 104 Ave, Surrey | 7 |
| University District | 13409 104 Ave | 0 |
| University District | 13409 104 Avenue | 0 |
| University District 2 - South Tower | 13425 104 Ave | 0 |
Nearby Buildings
Disclaimer: Listing data is based in whole or in part on data generated by the Real Estate Board of Greater Vancouver and Fraser Valley Real Estate Board which assumes no responsibility for its accuracy. - The advertising on this website is provided on behalf of the BC Condos & Homes Team - Re/Max Crest Realty, 300 - 1195 W Broadway, Vancouver, BC


