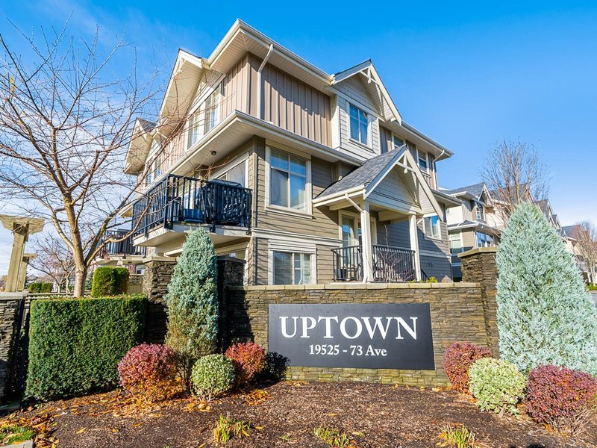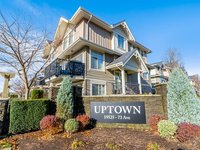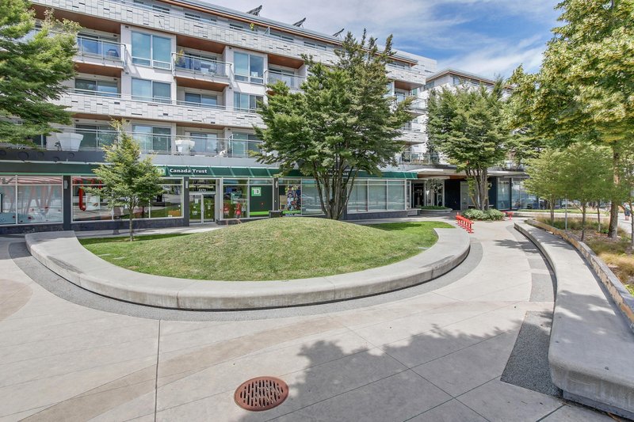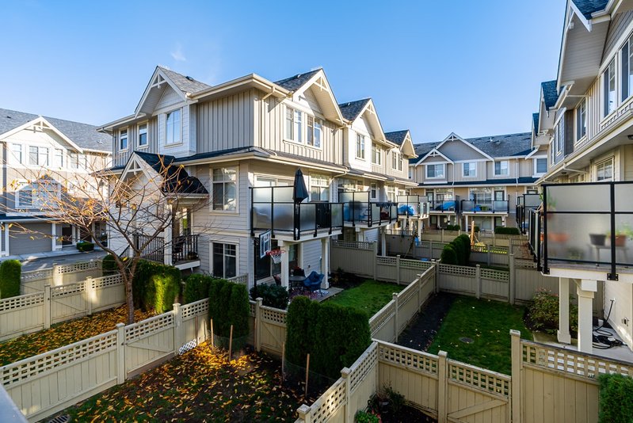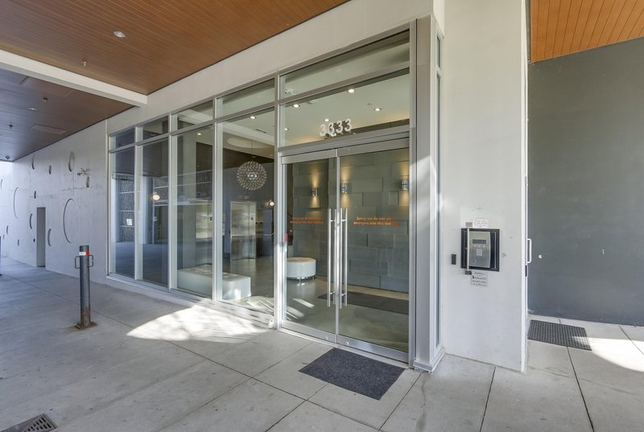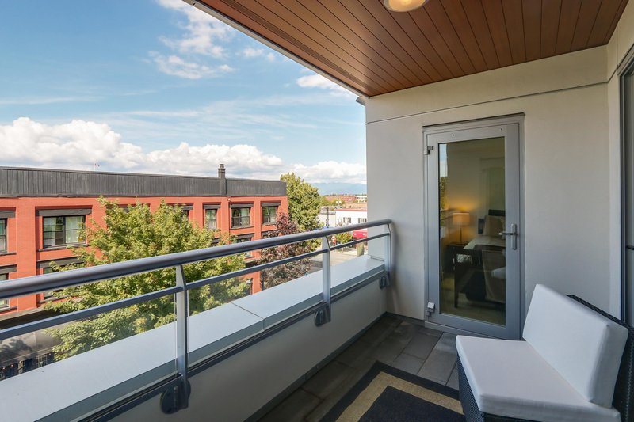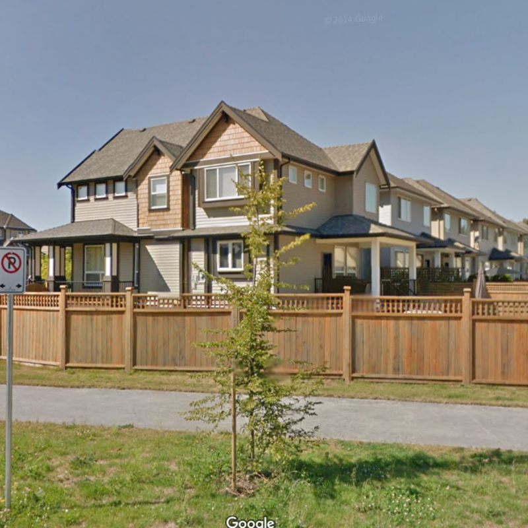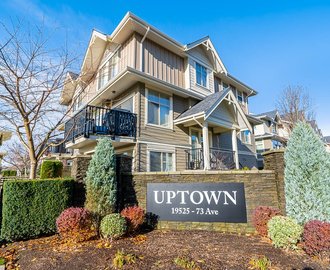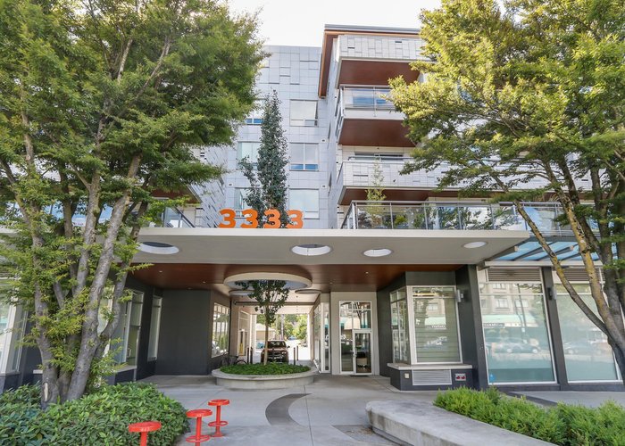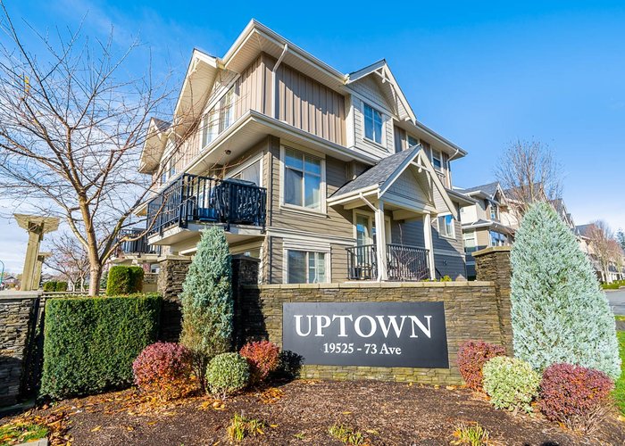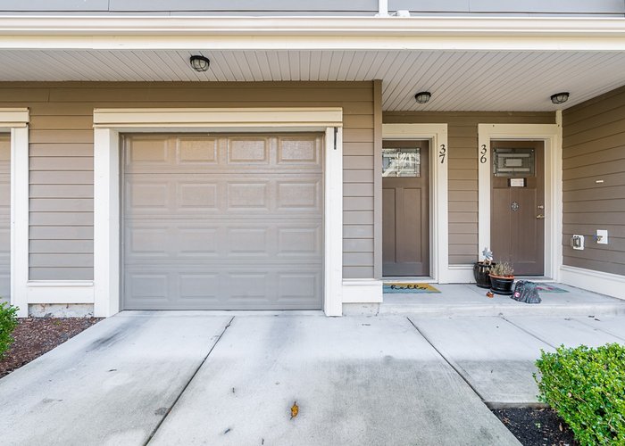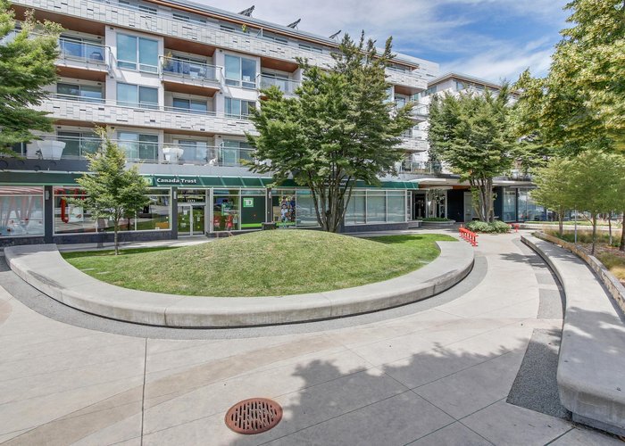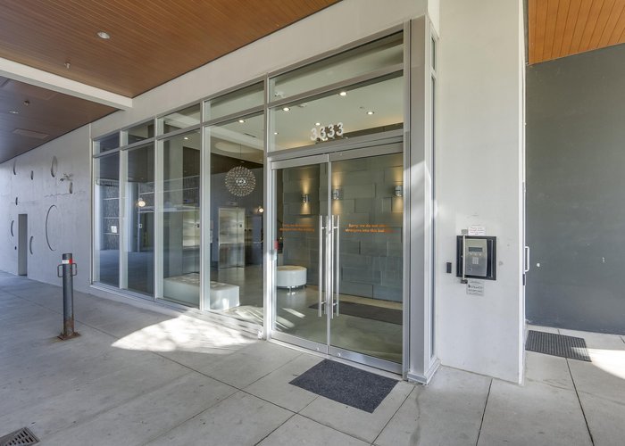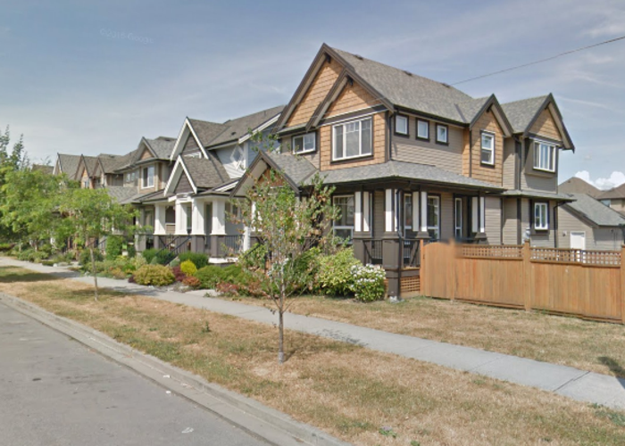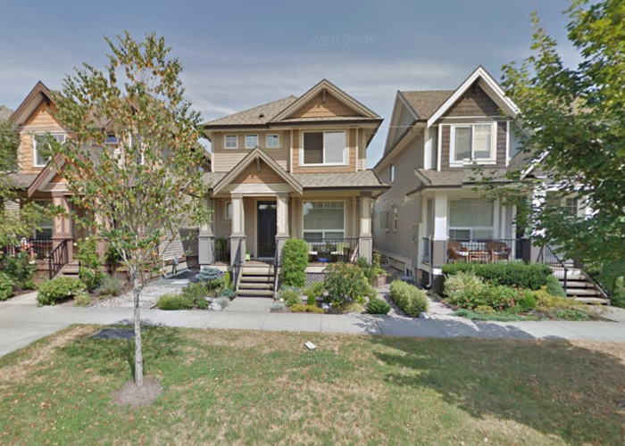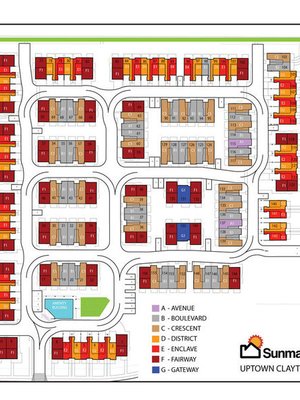Uptown - 19525 73 Avenue
Surrey, V4N 6L7
Direct Seller Listings – Exclusive to BC Condos and Homes
For Sale In Building & Complex
| Date | Address | Status | Bed | Bath | Price | FisherValue | Attributes | Sqft | DOM | Strata Fees | Tax | Listed By | ||||||||||||||||||||||||||||||||||||||||||||||||||||||||||||||||||||||||||||||||||||||||||||||
|---|---|---|---|---|---|---|---|---|---|---|---|---|---|---|---|---|---|---|---|---|---|---|---|---|---|---|---|---|---|---|---|---|---|---|---|---|---|---|---|---|---|---|---|---|---|---|---|---|---|---|---|---|---|---|---|---|---|---|---|---|---|---|---|---|---|---|---|---|---|---|---|---|---|---|---|---|---|---|---|---|---|---|---|---|---|---|---|---|---|---|---|---|---|---|---|---|---|---|---|---|---|---|---|---|---|---|
| 04/09/2025 | 75 19525 73 Avenue | Active | 4 | 3 | $869,900 ($500/sqft) | Login to View | Login to View | 1741 | 18 | $373 | $3,030 in 2024 | Oakwyn Realty Ltd. | ||||||||||||||||||||||||||||||||||||||||||||||||||||||||||||||||||||||||||||||||||||||||||||||
| 04/09/2025 | 51 19525 73 Avenue | Active | 4 | 3 | $858,000 ($515/sqft) | Login to View | Login to View | 1667 | 18 | $373 | $2,995 in 2024 | eXp Realty of Canada Inc. | ||||||||||||||||||||||||||||||||||||||||||||||||||||||||||||||||||||||||||||||||||||||||||||||
| Avg: | $863,950 | 1704 | 18 | |||||||||||||||||||||||||||||||||||||||||||||||||||||||||||||||||||||||||||||||||||||||||||||||||||||||
Sold History
| Date | Address | Bed | Bath | Asking Price | Sold Price | Sqft | $/Sqft | DOM | Strata Fees | Tax | Listed By | ||||||||||||||||||||||||||||||||||||||||||||||||||||||||||||||||||||||||||||||||||||||||||||||||
|---|---|---|---|---|---|---|---|---|---|---|---|---|---|---|---|---|---|---|---|---|---|---|---|---|---|---|---|---|---|---|---|---|---|---|---|---|---|---|---|---|---|---|---|---|---|---|---|---|---|---|---|---|---|---|---|---|---|---|---|---|---|---|---|---|---|---|---|---|---|---|---|---|---|---|---|---|---|---|---|---|---|---|---|---|---|---|---|---|---|---|---|---|---|---|---|---|---|---|---|---|---|---|---|---|---|---|---|
| 04/15/2025 | 63 19525 73 Avenue | 3 | 3 | $836,000 ($534/sqft) | Login to View | 1567 | Login to View | 50 | $299 | $2,965 in 2024 | RE/MAX Crest Realty | ||||||||||||||||||||||||||||||||||||||||||||||||||||||||||||||||||||||||||||||||||||||||||||||||
| 02/16/2025 | 108 19525 73 Avenue | 4 | 3 | $799,900 ($459/sqft) | Login to View | 1741 | Login to View | 6 | $331 | $3,092 in 2024 | Sutton Group - 1st West Realty | ||||||||||||||||||||||||||||||||||||||||||||||||||||||||||||||||||||||||||||||||||||||||||||||||
| 12/27/2024 | 53 19525 73 Avenue | 3 | 4 | $930,000 ($472/sqft) | Login to View | 1970 | Login to View | 17 | $371 | $3,303 in 2024 | Royal LePage Global Force Realty | ||||||||||||||||||||||||||||||||||||||||||||||||||||||||||||||||||||||||||||||||||||||||||||||||
| 11/13/2024 | 37 19525 73 Avenue | 3 | 3 | $842,500 ($554/sqft) | Login to View | 1522 | Login to View | 100 | $341 | $2,951 in 2024 | Royal Pacific Realty Corp. | ||||||||||||||||||||||||||||||||||||||||||||||||||||||||||||||||||||||||||||||||||||||||||||||||
| 08/25/2024 | 143 19525 73 Avenue | 4 | 3 | $899,900 ($499/sqft) | Login to View | 1802 | Login to View | 7 | $333 | $3,150 in 2024 | Team 3000 Realty Ltd. | ||||||||||||||||||||||||||||||||||||||||||||||||||||||||||||||||||||||||||||||||||||||||||||||||
| 06/22/2024 | 78 19525 73 Avenue | 4 | 3 | $769,880 ($468/sqft) | Login to View | 1644 | Login to View | 65 | $316 | $2,944 in 2023 | Homelife Benchmark Titus Realty | ||||||||||||||||||||||||||||||||||||||||||||||||||||||||||||||||||||||||||||||||||||||||||||||||
| 06/17/2024 | 24 19525 73 Avenue | 4 | 3 | $825,000 ($507/sqft) | Login to View | 1627 | Login to View | 7 | $326 | $2,941 in 0 | |||||||||||||||||||||||||||||||||||||||||||||||||||||||||||||||||||||||||||||||||||||||||||||||||
| Avg: | Login to View | 1696 | Login to View | 36 | |||||||||||||||||||||||||||||||||||||||||||||||||||||||||||||||||||||||||||||||||||||||||||||||||||||||
Strata ByLaws
Pets Restrictions
| Pets Allowed: | 2 |
| Dogs Allowed: | Yes |
| Cats Allowed: | Yes |
Amenities

Building Information
| Building Name: | Uptown 2 |
| Building Address: | 19525 73 Avenue, Surrey, V4N 6L7 |
| Levels: | 3 |
| Suites: | 156 |
| Status: | Completed |
| Built: | 2011 |
| Title To Land: | Freehold Strata |
| Building Type: | Strata |
| Strata Plan: | BCS4218 |
| Subarea: | Clayton |
| Area: | Cloverdale |
| Board Name: | Fraser Valley Real Estate Board |
| Management: | Premier Strata Services |
| Management Phone: | 604-371-2208 |
| Units in Development: | 156 |
| Units in Strata: | 156 |
| Subcategories: | Strata |
| Property Types: | Freehold Strata |
Building Contacts
| Official Website: | www.claytonvillage.net |
| Marketer: |
Remax 2000 Realty
phone: 604-583-2000 email: [email protected] |
| Developer: |
Sunmark Builders
phone: 604-597-7896 |
| Management: |
Premier Strata Services
phone: 604-371-2208 email: [email protected] |
Construction Info
| Year Built: | 2011 |
| Levels: | 3 |
| Construction: | Frame - Wood |
| Rain Screen: | Full |
| Roof: | Asphalt |
| Foundation: | Concrete Perimeter |
| Exterior Finish: | Wood |
Maintenance Fee Includes
| Garbage Pickup |
| Gardening |
| Management |
| Recreation Facility |
Features
| 2, 3,& 4 Bedroom town Homes ranging From 1410 - 1950 Sq. Ft. |
| Quality Laminate Flooring Throughout |
| Custom Built Fireplaces |
| Large Windows |
| Designer Lighting Package |
| Stainless Steel whirlpool Appliances |
| Solid Wood Cabinets |
| Granite Counters |
| Ceramic Tiled Backsplashes |
| Spa Inspired Bathrooms With ceramic Floor Tiling, Elegant Faucets And Fixtures And Ensuite Shower With Framed In Shower |
| All Homes Come With An Attached double Garage |
| Fully Landscaped Yards With Rear Fencing |
| Rough In For Central Vacuum System |
| A 40 Us Gallon Hot Water tank. |
| Deadbolts On All Exterior Doors |
| Pre Wiring For Security |
| Alarm Systems |
| Front And Rear Exterior Door Lighting |
| On Site Visitor Parking |
| Vinyl Soffits And Siding |
| Beautiful Wood Trimming, ?? |
Documents
Description
Uptown Clayton Village - 19525 73rd Avenue, Surrey, BC V4N 6L7, Strata Plan No. BCS4218, 3 levels, 186 townhomes, built 2011 - located at the corner of 194th Street and 73a Avenue in the East Clayton neighborhood of Surrey. Developed by Sunmark Builders, Uptown Clayton Village will offer four phases located at 19525 73rd Avenue and 7332 194A Street in the East Clayton Surrey neighborhood which is rapidly changing with new infrastructure, business, commercial and residential properties.
With vinyl soffits and siding and wood trimming in West Coast craftsman style as well as beautifully landscaped green spaces provide an outstanding exterior facade and curb appeal for these new townhomes residences. Just like a park outside, the interior finishes of these 2, 3 & 4 bedroom townhomes are luxury for including spacious floor plans from 1410 to 1950 sq. ft., quality laminate flooring throughout, custom built fireplaces, large windows, designer lighting package, stainless steel whirlpool appliances, solid wood cabinets, granite counters, ceramic tiled backsplashes, and spa inspired bathrooms with ceramic floor tiling, elegant faucets and fixtures and ensuite shower with framed in shower. All homes come with an attached double garage, fully landscaped yards with rear fencing, rough in for central vacuum system, and a 40 US gallon hot water tank.
Tucked into a quiet residential community, Uptown Clayton Village is just minutes away from Pizza Inn, Willowbrook Lanes, Star Lake Chinese Restaurant, and Willowbrook Shopping Centre. Transit and major routes are close by and within walking distance. Uptown Clayton Village is managed by Crossroads: 778-578-4445. Allows two pets (dogs and cats OK), and allows rentals with restrictions.
Other Buildings in Complex
| Name | Address | Active Listings |
|---|---|---|
| Uptown 2 | 19525 73 Ave, Surrey | 2 |
| Uptown Clayton | 7332 194a Street | 0 |
| Uptown Clayton Ii | 19525 73 Ave | 2 |
Nearby Buildings
| Building Name | Address | Levels | Built | Link |
|---|---|---|---|---|
| Uptown Clayton II | 19525 73 Ave, Clayton | 3 | 2011 | |
| Uptown 2 | 19525 73 Ave, Clayton | 3 | 2011 | |
| Uptown Clayton | 7332 194A Street, Clayton | 3 | 2010 | |
| Clayton Heights | 7257 192 Street, Cloverdale BC | 3 | 2013 | |
| Clayton | 19324 72A Ave, Clayton | 3 | 2009 | |
| Rhapsody Hill | 19319 72ND Ave, Clayton | 3 | 2009 | |
| Rhapsody Hills | 19313 72ND Ave, Clayton | 3 | 2009 | |
| Sun AT 72 | 19477 72A Ave, Clayton | 3 | 2012 | |
| 19295 72ND | 19295 72ND Ave, Clayton | 3 | 2012 | |
| 19299 72ND | 19299 72ND Ave, Clayton | 3 | 2012 | |
| 19296 72A Ave | 19296 72A Ave, Clayton | 3 | 2012 | |
| 19292 72A Ave | 19292 72A Ave, Clayton | 0 | 2012 | |
| Knoll | 7348 192A Street, Clayton | 3 | 2010 |
Disclaimer: Listing data is based in whole or in part on data generated by the Real Estate Board of Greater Vancouver and Fraser Valley Real Estate Board which assumes no responsibility for its accuracy. - The advertising on this website is provided on behalf of the BC Condos & Homes Team - Re/Max Crest Realty, 300 - 1195 W Broadway, Vancouver, BC
