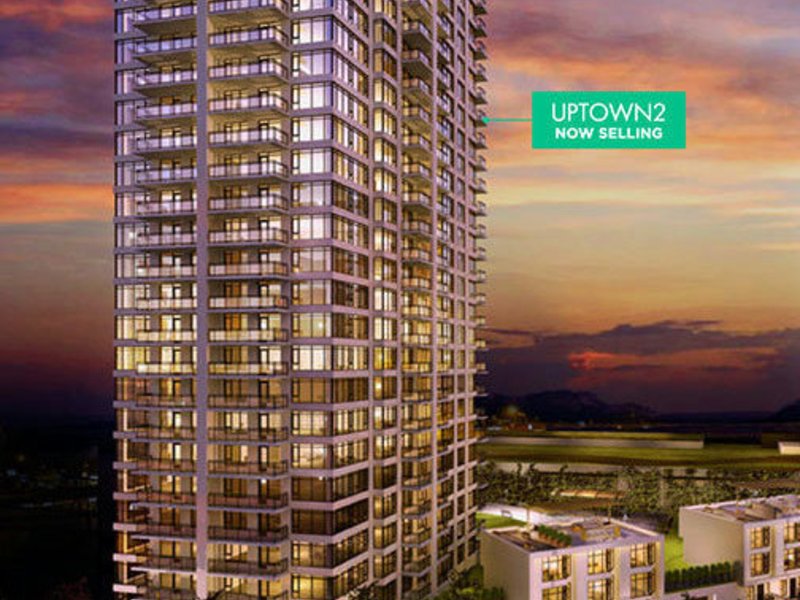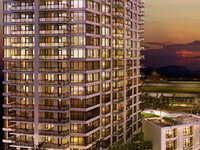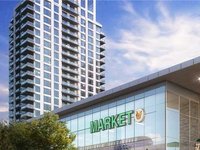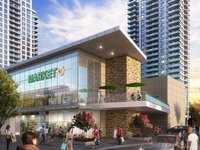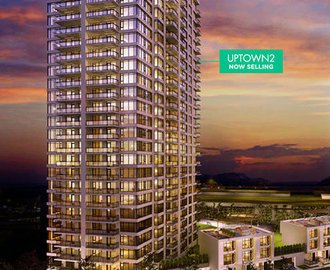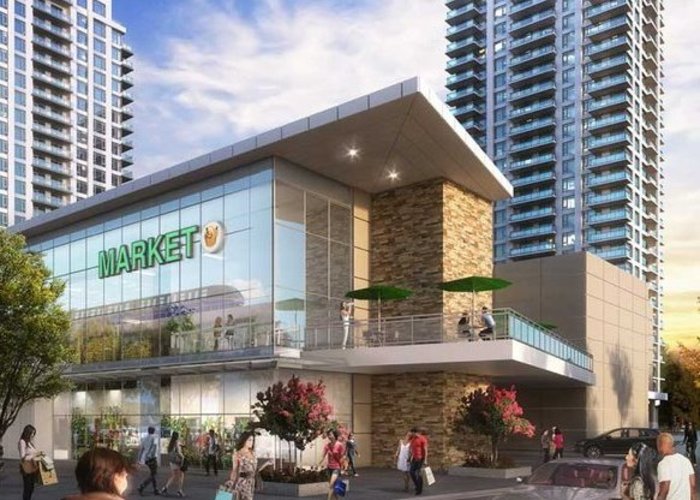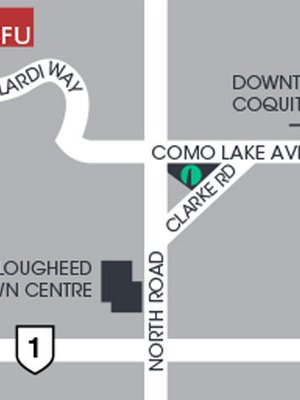Uptown2 - 585 Emerson Street
Coquitlam, V3J 3X5
Direct Seller Listings – Exclusive to BC Condos and Homes
Pets Restrictions
| Dogs Allowed: | Yes |
| Cats Allowed: | Yes |
Amenities
Other Amenities Information
|
For Balanced Living
|

Building Information
| Building Name: | Uptown2 |
| Building Address: | 585 Emerson Street, Coquitlam, V3J 3X5 |
| Levels: | 29 |
| Suites: | 235 |
| Status: | Completed |
| Built: | 2017 |
| Title To Land: | Freehold |
| Building Type: | Strata |
| Strata Plan: | NWP53512 |
| Subarea: | Coquitlam West |
| Area: | Coquitlam |
| Board Name: | Real Estate Board Of Greater Vancouver |
| Management: | Confidential |
| Units in Development: | 235 |
| Units in Strata: | 235 |
| Subcategories: | Strata |
| Property Types: | Freehold |
Building Contacts
| Official Website: | bosaproperties.com/uptown2/ |
| Designer: |
Byu Design
phone: 604-801-5330 email: [email protected] |
| Architect: |
Nsda Architects
phone: 604-669-1926 email: [email protected] |
| Developer: |
Bosa Properties
phone: 604-299-1363 email: [email protected] |
| Management: | Confidential |
Construction Info
| Year Built: | 2017 |
| Levels: | 29 |
| Construction: | Concrete |
| Rain Screen: | Full |
| Roof: | Torch-on |
| Foundation: | Concrete Poured |
| Exterior Finish: | Mixed |
Features
upscale Details Choice Of Three Contemporary Designer Colour Palates |
| Discrete And Stylish Fabric Roller Blinds Throughout |
| Durable And Stylish Seamless Engineered Flooring Throughout Living Areas. Plush Carpeting In Bedrooms |
| Expansive Two-tone Framed Windows (white Interior With Aluminum Exterior) |
| Quality Engineered-wood Baseboards And Door Casings |
elevated Cooking Contemporary Wood-grain Cabinetry |
| Premium Soft-close Door And Retractable Drawer-slide Mechanisms |
| Stylish Task Lighting |
| Usb Charging Plug In All Kitchens/workstations |
| Solid Brass Hansgrohe™ Kitchen Faucet In Polished Chrome With Integral Pull-out Spray |
| Solid Composite Stone Countertops |
| Undermount 18-gauge Stainless Steel Sink |
| Full-height Imported Italian Stone Backsplash |
| Premium Appliance Package Including: Euro-style 60cm Integrated Refrigerator With Bottom Freezer |
| Euro-style 60cm Gas Cooktop |
| Faber™ Premium Slide-out Hood Fan |
| Euro-style 60cm Convection Wall Oven With 8 Cooking Functions |
| Blomberg Dishwasher With Integrated Door Panel |
lavish Ensuite And Bath Master Ensuite Features A Luxurious Soaker Tub With Integral Shower Or Walk-in Shower (dependent On Suite Type) |
| Stylish Medicine Cabinet With Integral Lighting In All Ensuites |
| Sophisticated Lighting Recessed In Mirror In Second Baths |
| Solid Italian Marble Stone Countertops |
| Vitreous China Square Undermount Sink |
| Solid-brass Hansgrohe™ Single-lever Faucet |
| Contemporary Polished Chrome Shower/tub Filler With Three-jet Showerhead By Hansgrohe™ |
| Handset Porcelain Tile Flooring |
| Recessed Lighting Above Water Closet And Tub/shower |
| Ground Fault Circuit Interrupter Plugs At All Vanities |
| Dual-flush, Water Closet |
| Polished Chrome Towel Bars And Paper Holders |
| Contemporary Wood-grain Cabinets |
| Recessed Stone Toiletry Shelf Built Into Shower Wall |
safe And Secure Heavy Duty Solid-brass Deadbolt Lock And Viewer On Suite Entry Door |
| Hard-wired Smoke Detectors |
| Energy-efficient, Double-glazed Windows And Sliding Glass Doors With Thermally Broken Two-tone Aluminum Frames |
| Two Personally Coded Entry Devices For Access To Entry Lobby, Elevators, And Individual Residential Floors |
| Private Bicycle Storage Rooms |
| Entry Phone Outside Main Lobby With Security Camera Allows You To Pre-screen Visitors On Your Tv |
| Well-lit Outdoor Pedestrian Walkways In Common Areas |
| Secure Underground Parkade |
| Home Warranty Coverage For: 2-year Materials And Labour Warranty |
| 5-year Building Envelope Warranty |
| 10-year Structural Warranty |
| Bosa Properties Customer Care Warranty Included With Every Home |
no Detail Too Small Usb Wall Plug In Kitchen Or Workspace To Charge Your Cell Phone |
| Pre-wired For High-speed Internet Access And Digital Cable Entertainment Channels |
| Contemporary Laminate Millwork Wardrobes In Most Bedrooms |
| Laundry Closet With Front-loading Stacking Washer And Dryer |
| Laundry Closet With Convenient Overhead Lighting |
Description
Uptown2 - 585 Emerson, Coquitlam, BC V3J 3X4, Canada. Strata plan number NWP63496. Crossroads are Smith Avenue and Dogwood Street. Uptown2 is 29 stories with 235 units. Estimated completion is December 2016. Developed by Bosa Properties. Architecture by NSDA Architects. Interior design by BYU Design Group. Uptown 2 Coquitlam condos will feel warm and traditional but still very modern.
Stoney Creek Park and Miller Park. Nearby schools include Roy Stibbs Elementary, Miller Park Elementary, Porter Street Elementary, Mountain View Elementary and Banting Middle School. The closest grocery stores are Longevity Health Foods, Refa Supermarket and K Y Food Market. Nearby coffee shops include Tim Hortons, Bubble World Coquitlam and Starbucks Coffee Co. There are 22 restaurants within a 15 minute walk including Sun Star Restaurant, KFC and Seok Gi Si Dae Restaurant Ltd. Other building in complex is Uptown1 - 602 Como Lake AVE.
Other Buildings in Complex
| Name | Address | Active Listings |
|---|---|---|
| Uptown1 | 578 Emerson Street | 1 |
| Uptown1 | 602 Como lake Ave | 0 |
Nearby Buildings
Disclaimer: Listing data is based in whole or in part on data generated by the Real Estate Board of Greater Vancouver and Fraser Valley Real Estate Board which assumes no responsibility for its accuracy. - The advertising on this website is provided on behalf of the BC Condos & Homes Team - Re/Max Crest Realty, 300 - 1195 W Broadway, Vancouver, BC
