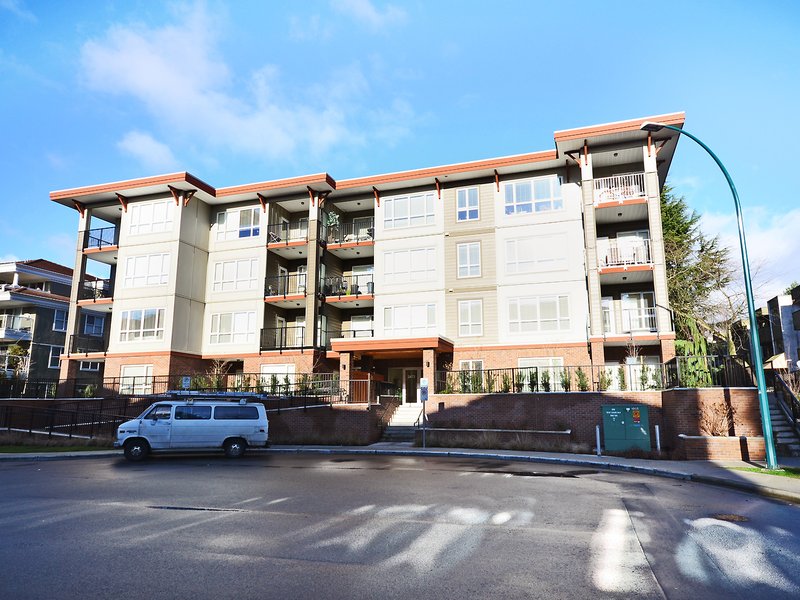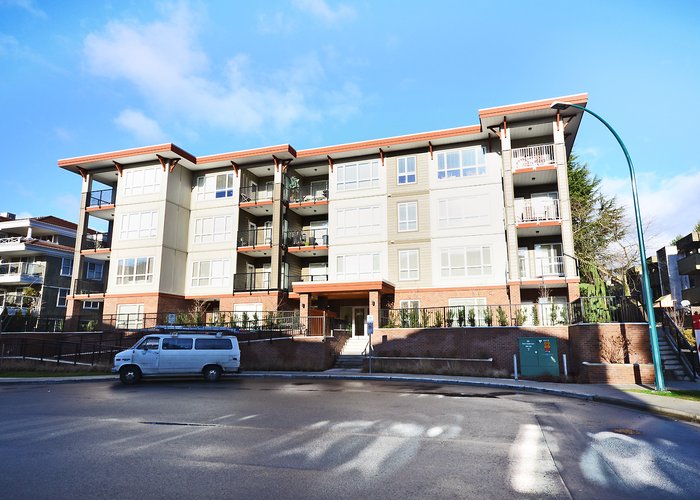Valore On The Park - 2473 Atkins Ave
Port Coquitlam, V3C 1Y9
Direct Seller Listings – Exclusive to BC Condos and Homes
Sold History
| Date | Address | Bed | Bath | Asking Price | Sold Price | Sqft | $/Sqft | DOM | Strata Fees | Tax | Listed By | ||||||||||||||||||||||||||||||||||||||||||||||||||||||||||||||||||||||||||||||||||||||||||||||||
|---|---|---|---|---|---|---|---|---|---|---|---|---|---|---|---|---|---|---|---|---|---|---|---|---|---|---|---|---|---|---|---|---|---|---|---|---|---|---|---|---|---|---|---|---|---|---|---|---|---|---|---|---|---|---|---|---|---|---|---|---|---|---|---|---|---|---|---|---|---|---|---|---|---|---|---|---|---|---|---|---|---|---|---|---|---|---|---|---|---|---|---|---|---|---|---|---|---|---|---|---|---|---|---|---|---|---|---|
| 10/18/2024 | 309 2473 Atkins Ave | 1 | 1 | $534,000 ($726/sqft) | Login to View | 736 | Login to View | 25 | $444 | $1,745 in 2023 | Multiple Realty Ltd. | ||||||||||||||||||||||||||||||||||||||||||||||||||||||||||||||||||||||||||||||||||||||||||||||||
| Avg: | Login to View | 736 | Login to View | 25 | |||||||||||||||||||||||||||||||||||||||||||||||||||||||||||||||||||||||||||||||||||||||||||||||||||||||
Strata ByLaws
Pets Restrictions
| Pets Allowed: | No Restriction |
| Dogs Allowed: | Yes |
| Cats Allowed: | Yes |
Amenities

Building Information
| Building Name: | Valore On The Park |
| Building Address: | 2473 Atkins Ave, Port Coquitlam, V3C 1Y9 |
| Levels: | 4 |
| Suites: | 30 |
| Status: | Completed |
| Built: | 2012 |
| Title To Land: | Freehold Strata |
| Building Type: | Strata |
| Strata Plan: | EPS1028 |
| Subarea: | Central PT Coquitlam |
| Area: | Port Coquitlam |
| Board Name: | Real Estate Board Of Greater Vancouver |
| Management: | Sutton Select Property |
| Management Phone: | 778-329-9966 |
| Units in Development: | 30 |
| Units in Strata: | 30 |
| Subcategories: | Strata |
| Property Types: | Freehold Strata |
Building Contacts
| Official Website: | valoreliving.com/ |
| Designer: | Bennett West Design |
| Marketer: |
Klein Group Royal Lepage City Centre
phone: 604 684 8844 |
| Architect: |
Atelier Pacific Architecture Inc
phone: 604-662-8689 email: info@atelierpacific.com |
| Developer: |
The Circadian Group
phone: 604-357-3712 |
| Management: |
Sutton Select Property
phone: 778-329-9966 email: info@mysuttonpm.com |
Construction Info
| Year Built: | 2012 |
| Levels: | 4 |
| Construction: | Frame - Wood |
| Rain Screen: | Full |
| Roof: | Other |
| Foundation: | Concrete Perimeter |
| Exterior Finish: | Wood |
Maintenance Fee Includes
| Other |
Features
european Detail: Craftsman-style Four Storey Wood Frame Construction Over Underground Parking |
| Developed In Accordance With Comprehensive Sustainability Principles |
| Each Home Includes A Private Balcony/patio For Outdoor Living |
| Social Amenity Room With Kitchen |
| Large, Secure, In-building Storage Lockers |
| Welcoming Tiled Lobby With 9 Foot Ceilings |
| Landscaped Planters On The Exterior Of The Building |
| Each Home Is Separately Metered To Cut Down On Strata Payments |
quality Interiors: Built-in Technology Nooks With Data And Phone Hook-ups |
| Durable, Engineered Laminate Flooring In Entryway, Kitchen And All Living Spaces |
| 9 Foot Ceiling Height Throughout |
| Stain Resistance Krause Carpeting In Bedrooms |
| Walk-through Closets (most Plans) |
| Front Loading Energy Star Washer And Dryer |
| Abundance Of Natural Light |
social Kitchens: Polished Stone Composite Countertops With Extended Breakfast Bar |
| Vertical Grain Wenge Or Walnut Laminate Cabinetry With Modern Brushed Nickel Pulls & Soft Close Hardware |
| Frosty White Recessed Accent Pantry For Convenient Storage |
| Smooth, Back-painted Glass Backsplash |
| Stainless Steel Under Mount Double-bowl Sink |
| Modern Polished Chrome Pull-down Faucet |
| Counter Depth Stainless Steel 19.7 Cu.ft. Fridge With Bottom Mount Freezer |
| Stainless Steel, Smooth Black Ceramic Glass Top, Electric, Self-clean 30′ Range |
| Stainless Steel Over The Range Microwave |
| Wine Storage Above Fridge |
elegant Bathrooms: Oversized 12′ X 24′ Porcelain Floor And Wall Tiles |
| Rectangular White Drop In Sink |
| Single Lever Polished Chrome Faucet |
| Polished Chrome Hand Shower Bar Set |
| Water-efficient Toto Dual-flush Toilets |
| Luxurious, Deep Soaker Tub |
| Taymor Polished Chrome Bath Accessories |
| Curved Shower Rod |
peace Of Mind: Travelers 2-5-10 Home Warranty Coverage |
| 2 Year Materials & Labour |
| 5 Year Building Envelope |
| 10 Year Structural Defects |
| Fire Sprinkler Systems In All Homes |
| Convenient And Secure Key-fob Entry Proximity Reader Floor Specific Access |
| Lobby Interphone With Security Camera |
| Well-lit Underground Parking With Security Gates |
Description
Valore - 2473 Atkins Avenue, Port Coquitlam, BC, strata plan V3C 1Y9, - located in Central Port Coquitlam, near the crossroads Atkins Avenue and Reeve Street. Valore on the Park is just steps to the Coquitlam River, making it easy to get outdoors and enjoy the beauty of the Traboulary PoCo Trail, a perfect spot for an early morning jog, cycling, walking the dog or simply enjoying the fresh natural air. Gates Park is half a block away and the West Coast Express station is a seven-minute walk, easy access to Highway 1/Lougheed Highway. Port Coquitlam's Towne Centre and shopping, restaurants and everyday amenities. The nearest grocery store and Starbucks are 5-minute walk away. Shoppers Drug Mart, Dairy Queen and Scotia Bank are less than 5 minutes away. Tim Hortons is just around the corner. The Circadian development team built Valore in 2012. This four-level building has a frame-wood construction and full rain screen. There are 30 units in development and in strata. Valore is well-designed in European Craftsman style the architecture utilizes sturdy, natural materials. This complex is designed to optimize natural light and maximize energy efficiency, making for effective, green design. Window size and placement utilizes passive solar energy to keep you warm in winter and provides natural lighting; strategic overhangs keep you cool all summer long. This building offers secure underground parking, social amenity room with kitchen, secure storage lockers and landscaped planters on the exterior of the building. Most of these one- and two-bedroom suites include nine-foot ceilings, a walk-in closet, work station and well-sized patio or balcony, laminate floors, in-suite laundry and stainless steel appliances. This building is under 2-5-10 home warranty.
Nearby Buildings
Disclaimer: Listing data is based in whole or in part on data generated by the Real Estate Board of Greater Vancouver and Fraser Valley Real Estate Board which assumes no responsibility for its accuracy. - The advertising on this website is provided on behalf of the BC Condos & Homes Team - Re/Max Crest Realty, 300 - 1195 W Broadway, Vancouver, BC
















































