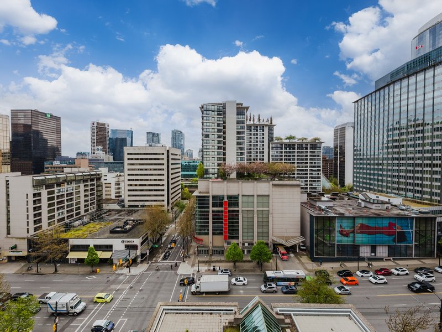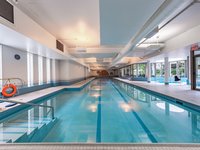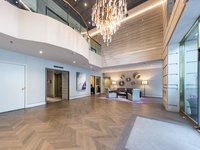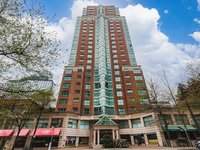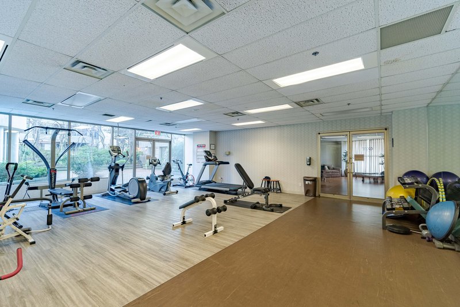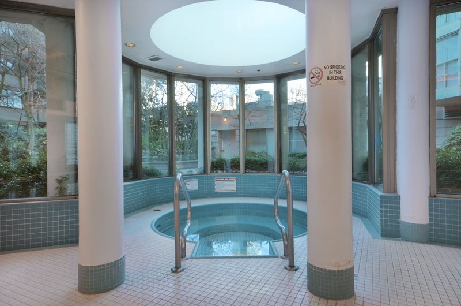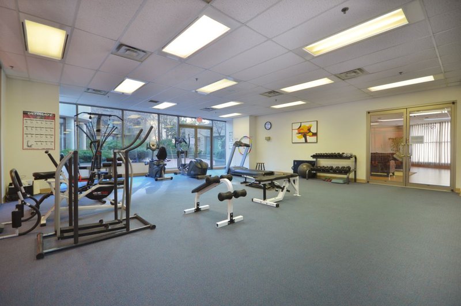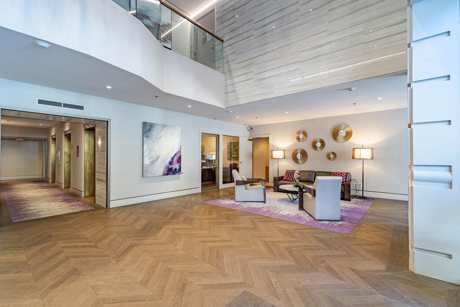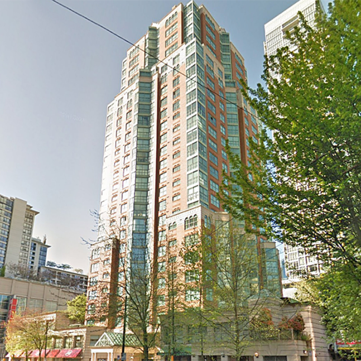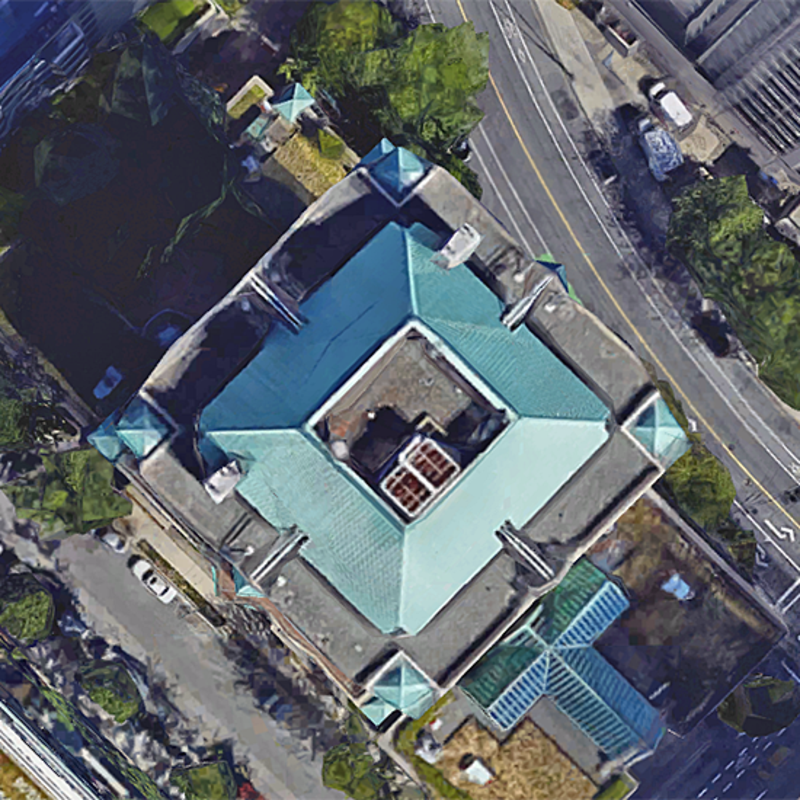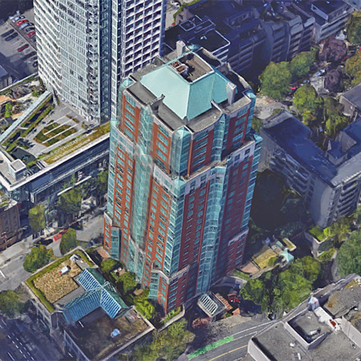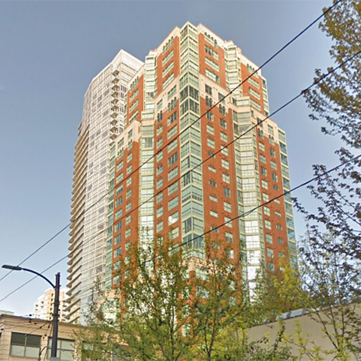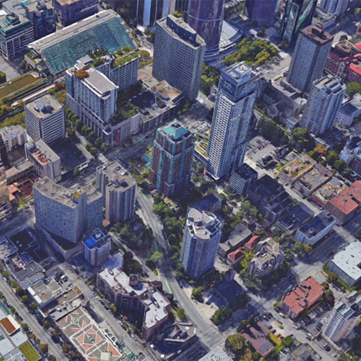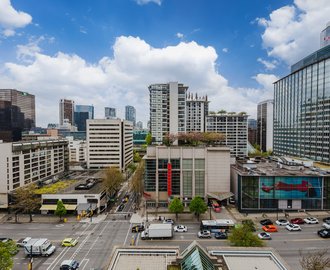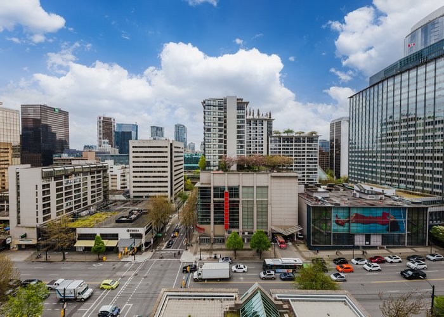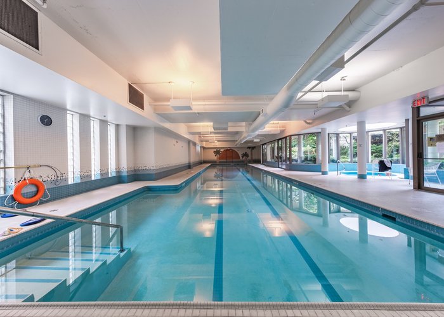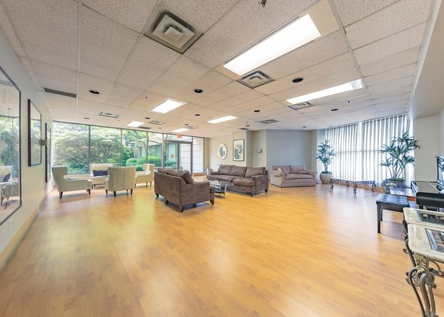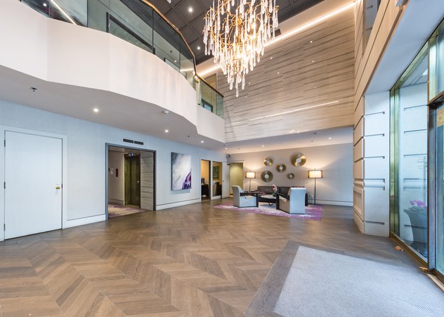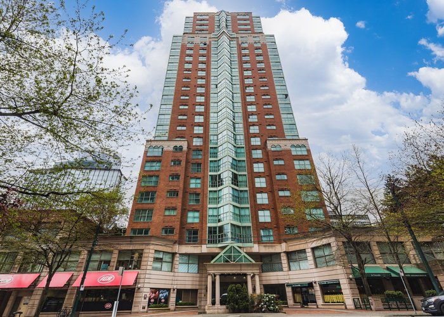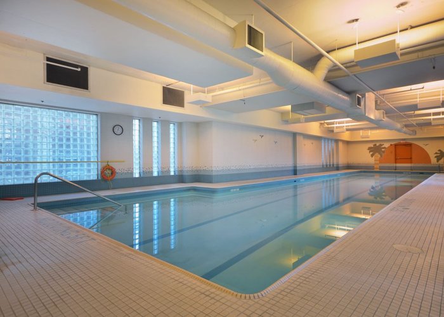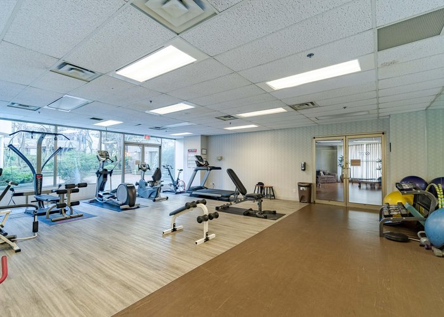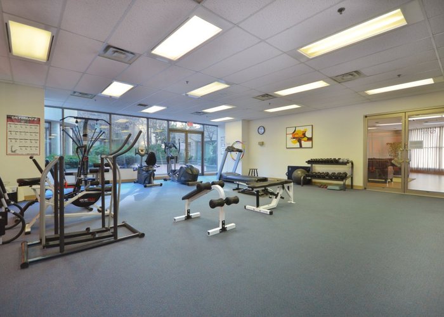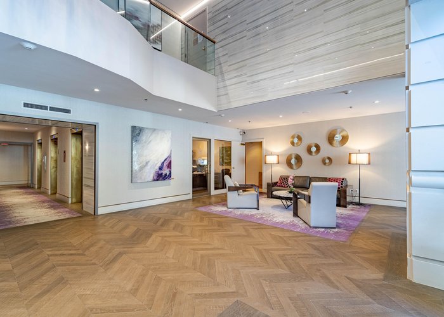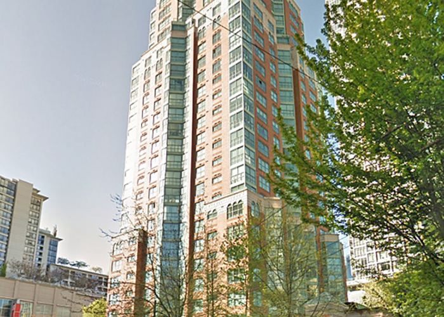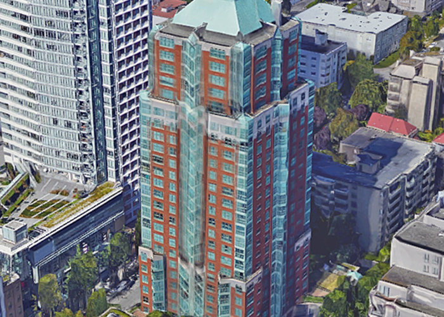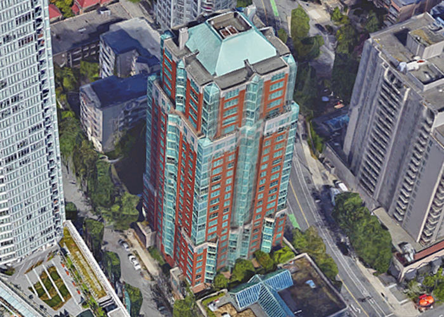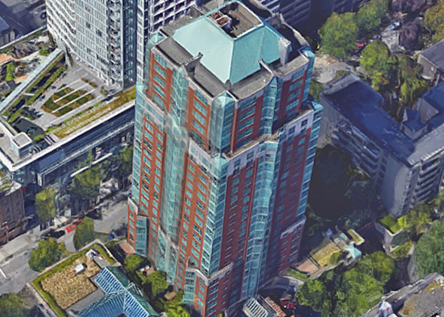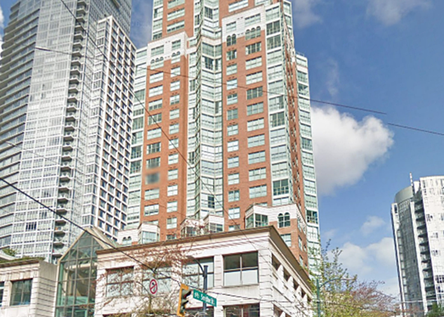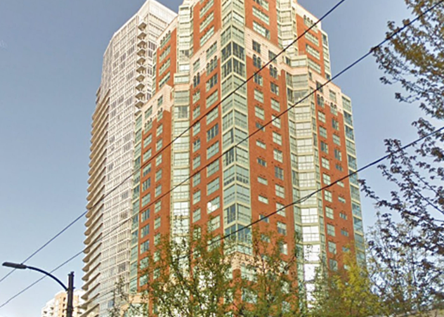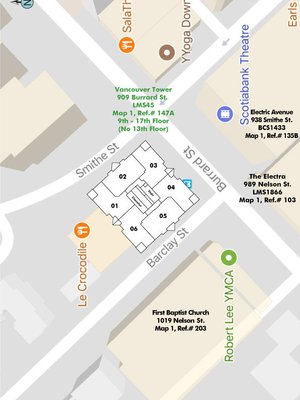Vancouver Tower - 909 Burrard Street
Vancouver, V6Z 2N2
Direct Seller Listings – Exclusive to BC Condos and Homes
For Sale In Building & Complex
| Date | Address | Status | Bed | Bath | Price | FisherValue | Attributes | Sqft | DOM | Strata Fees | Tax | Listed By | ||||||||||||||||||||||||||||||||||||||||||||||||||||||||||||||||||||||||||||||||||||||||||||||
|---|---|---|---|---|---|---|---|---|---|---|---|---|---|---|---|---|---|---|---|---|---|---|---|---|---|---|---|---|---|---|---|---|---|---|---|---|---|---|---|---|---|---|---|---|---|---|---|---|---|---|---|---|---|---|---|---|---|---|---|---|---|---|---|---|---|---|---|---|---|---|---|---|---|---|---|---|---|---|---|---|---|---|---|---|---|---|---|---|---|---|---|---|---|---|---|---|---|---|---|---|---|---|---|---|---|---|
| 03/25/2025 | 1501 909 Burrard Street | Active | 2 | 2 | $1,188,000 ($1,014/sqft) | Login to View | Login to View | 1172 | 22 | $938 | $3,241 in 2024 | Engel & Volkers Vancouver | ||||||||||||||||||||||||||||||||||||||||||||||||||||||||||||||||||||||||||||||||||||||||||||||
| Avg: | $1,188,000 | 1172 | 22 | |||||||||||||||||||||||||||||||||||||||||||||||||||||||||||||||||||||||||||||||||||||||||||||||||||||||
Sold History
| Date | Address | Bed | Bath | Asking Price | Sold Price | Sqft | $/Sqft | DOM | Strata Fees | Tax | Listed By | ||||||||||||||||||||||||||||||||||||||||||||||||||||||||||||||||||||||||||||||||||||||||||||||||
|---|---|---|---|---|---|---|---|---|---|---|---|---|---|---|---|---|---|---|---|---|---|---|---|---|---|---|---|---|---|---|---|---|---|---|---|---|---|---|---|---|---|---|---|---|---|---|---|---|---|---|---|---|---|---|---|---|---|---|---|---|---|---|---|---|---|---|---|---|---|---|---|---|---|---|---|---|---|---|---|---|---|---|---|---|---|---|---|---|---|---|---|---|---|---|---|---|---|---|---|---|---|---|---|---|---|---|---|
| 10/09/2024 | 905 909 Burrard Street | 2 | 2 | $990,000 ($792/sqft) | Login to View | 1250 | Login to View | 426 | $934 | $2,688 in 2022 | RA Realty Alliance Inc. | ||||||||||||||||||||||||||||||||||||||||||||||||||||||||||||||||||||||||||||||||||||||||||||||||
| Avg: | Login to View | 1250 | Login to View | 426 | |||||||||||||||||||||||||||||||||||||||||||||||||||||||||||||||||||||||||||||||||||||||||||||||||||||||
Strata ByLaws
Pets Restrictions
| Dogs Allowed: | No |
| Cats Allowed: | No |
Amenities
Other Amenities Information
|
Building Information
| Building Name: | Vancouver Tower |
| Building Address: | 909 Burrard Street, Vancouver, V6Z 2N2 |
| Levels: | 28 |
| Suites: | 131 |
| Status: | Completed |
| Built: | 1992 |
| Title To Land: | Freehold Strata |
| Building Type: | Strata Condos |
| Strata Plan: | LMS45 |
| Subarea: | West End VW |
| Area: | Vancouver West |
| Board Name: | Real Estate Board Of Greater Vancouver |
| Management: | Self Managed |
| Units in Development: | 131 |
| Units in Strata: | 131 |
| Subcategories: | Strata Condos |
| Property Types: | Freehold Strata |
Building Contacts
| Concierge Phone: | 604-681-9119 |
| Developer: |
Westbank
phone: 604-685-8986 |
| Management: | Self Managed |
Strata Information
| Strata: | LMS45 |
| Mngmt Co.: | Self Managed |
| Units in Development: | 131 |
| Units in Strata: | 131 |
Other Strata Information
Gas & utilities included in maint. fee. |
Construction Info
| Year Built: | 1992 |
| Levels: | 28 |
| Construction: | Concrete |
| Rain Screen: | No |
| Roof: | Other |
| Foundation: | Concrete Perimeter |
| Exterior Finish: | Brick |
Maintenance Fee Includes
| Caretaker |
| Electricity |
| Garbage Pickup |
| Gardening |
| Gas |
| Heat |
| Hot Water |
| Management |
| Recreation Facility |
Features
| Building Central Air Conditioning |
| Brick Cladded Pre-cast Concrete Exterior |
| Post-tensioned Reinforced Concrete Structure |
| Wescraft Double Glazed Premium Grade Windows |
| Fully Enclosed Glass Balconies. |
| Common Areas Sweeping Glazed Porte-cochere Entranceway With Circular Driveway |
| Grand Entrance Lobby With Cathedral Ceiling, Elegantly Decorated With Extensive Use Of Granite, Brass Railings And Natural Wood Panelling |
| Three Otis High Speed Elevators Serve The Tower |
| A Special Shuttle Elevator Links The Residential Parking To The Main Lobby |
| Four And A Half Levels Of Underground Secured Parking |
| Secured Storage Lockers |
| Bicycle Storage Area |
| Security Concierge Service/ Security Guard |
| Resident Manager On Site |
| Camera Monitored Secured Underground Parking |
| Card Access System On All Entries |
| Fire Protection Sprinkler System |
| In Suite Smoke Detector |
| Amenities Professionally Landscaped Rooftop Terraces And Courtyards |
| 75 Feet Indoor Heated Lap Pool |
| Glass Domed Whirlpool |
| Two Saunas |
| Changing Rooms And Lockers |
| Fully Equipped Exercise Room |
| Social Lounge |
| Upper Tower (23rd - 27th Floor) .gas Fireplace With Marble Hearth And Mantel |
| All Bedrooms Have Ensuites |
| Six Piece Master Ensuite With Kohler Jacuzzi Tub And Separate Glass Enclosed Shower |
| Jenn-air Sub Zero Fridge |
| Deluxe Jenn-air30" Glass Surface Cooktop |
| Designer Line Jenn-air Double Wall Oven |
| Interior 8`9" High Ceilings |
| Individually Monitored Heat Pump Units For Year Round Heating And Cooling |
| All Windows Are Casement Windows And Can Be Opened For Fresh Air |
| All Balconies Are Enclosed |
| Audio/visual Enterphone In Each Unit |
| Granite Flooring At Entry,kitchen And Enclosed Balcony |
| Plush 50 Oz. Crossley Stain Resistant Carpet |
| Solid Oak Entrance Door With Brass Levered Handles |
| Heritage Style Interior Doors |
| Mirrored Closets In Bedroom |
| Walk-in Closets In Most Master Bedroom |
| Louvred Blinds |
| Brass Light Fixtures |
| All Interior Finishes Designed And Co-ordinated By Robert M. Ledingham Inc. |
| Kitchen Granite Flooring |
| European Style Full Wrapped High Gloss Laminate Finish Kitchen Cabinets |
| Karadon Solid Surface Counter Tops |
| Kohler Double Sinks And Faucets With Sprayer |
| Track And Valance Lighting |
| Appliances Jenn-air Range |
| Jenn-air 18.5 Cu.ft. Frost-free Refrigerator |
| Jenn-air Multi-cycle Dishwasher |
| Jenn-air Space Saver Microwave Oven/hood |
| Jenn-air Garbureator |
| Insinkerator Hot Water Dispenser |
| Maytag Full Size Washer Dryer |
| Bathrooms Marble Throughout For Master Ensuite On Floors 9 To 27 |
| Imported Ceramic Tile Flooring |
| Kohler Oversized Soaker Tub |
| Kohler Fixtures And Faucets |
| Karadon Solid Surface Counter Top |
Description
Vancouver Tower - 909 Burrard Street, Vancouver, BC, V6Z 2N2, West End Neighborhood, 131 suites, 27 levels, built 1993. Strata Plan LMS45.
With the advent of Vancouver Tower, the era of true luxurious urbanliving has arrived on the Canadian West Coast. In Vancouver, a city that is celebrated as onte of the world's loveliest and most liveable metropolises. In British Columbia, a province that is outpacing the rest of the nation in economic growth. In Canada, a country that continues to be an oasis of political and financial atability. Vancouver Tower, with its 126 spacious and superbly planned suites on 26 storeys, is a place of superlatives. The most centrally situated residential high-rise within the pivotal golden trianble district - which blends business convenience and the best of shopping and entertainment in the city's downtown. The first centrally air-conditioned residence of its magnitue to rise in this urban core.
The luxury of Vancouver Tower extends to the inviting public spaces that residents and their visitors can enjoy. a splendidly equipped health club on the second level features a sun-splashed whirlpool, two saunas and changing rooms, an exercise room, a social lounge and an unusually large lap pool. It overlooks a graceful open-air sundeck and roof garden- abundantly landscaped, like all the rooftop terraces- which leads to one of the city's finer restaurants. On the skylit arcade of the complex, separate and apart from the residential tower, is the conveniently situated retail and high-fashion centre, of Vancouver tower. Four and a half levels of underground parking are fully secured with gates, camera monitors and a card-access system. a special shuttle elevator links the residential parking to the main lobby. There, a concierge and audio/visual intercom system provide residents with additional security. Three high-speed elevators serve the tower. And thick double-glazed windows and solid construction ensure sound insulation for guaranteed privacy.
Building Floor Plates
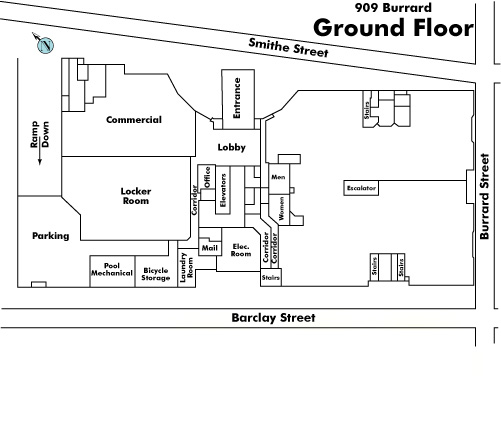
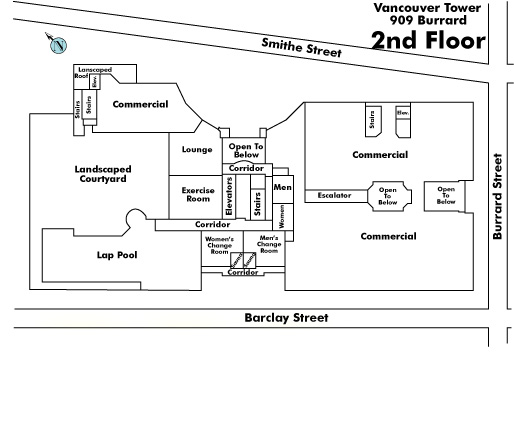
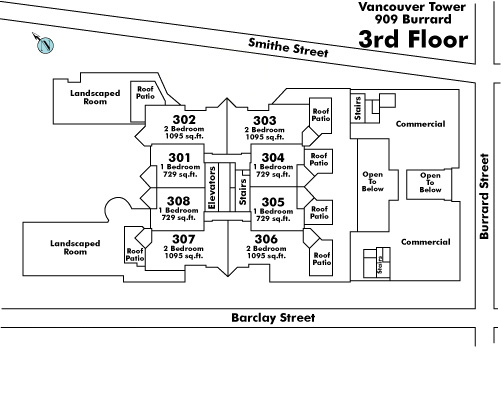
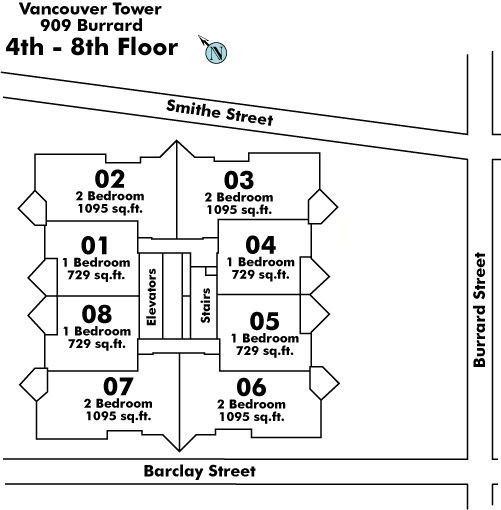
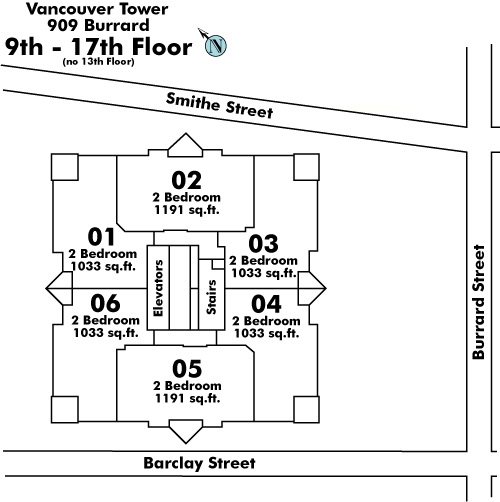
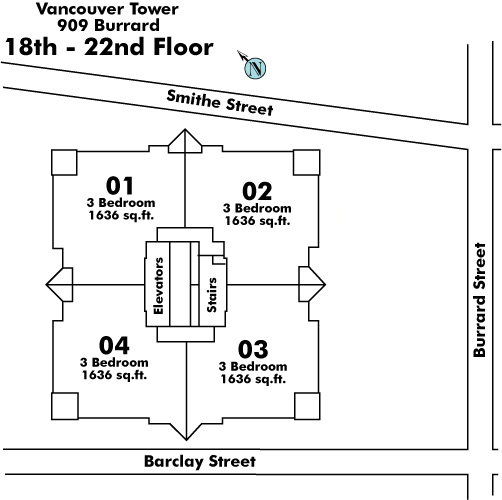
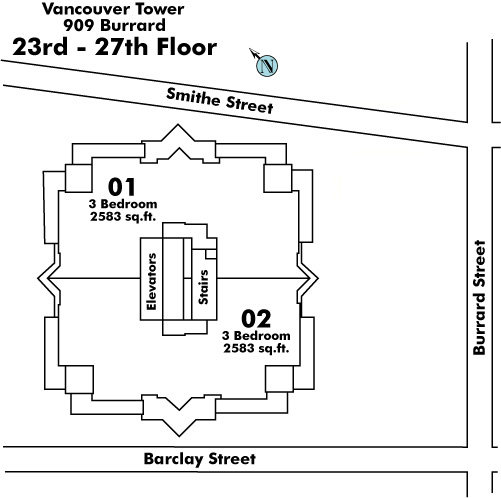
Nearby Buildings
Disclaimer: Listing data is based in whole or in part on data generated by the Real Estate Board of Greater Vancouver and Fraser Valley Real Estate Board which assumes no responsibility for its accuracy. - The advertising on this website is provided on behalf of the BC Condos & Homes Team - Re/Max Crest Realty, 300 - 1195 W Broadway, Vancouver, BC
