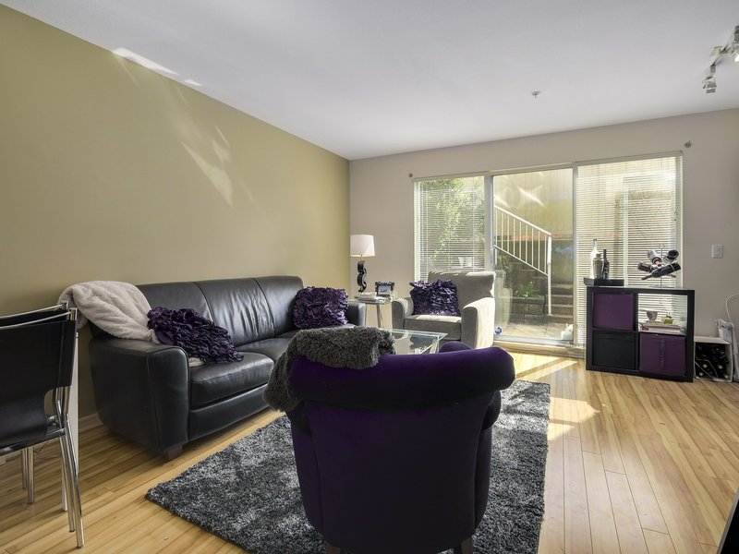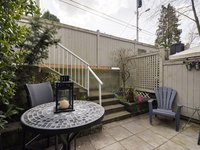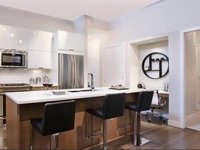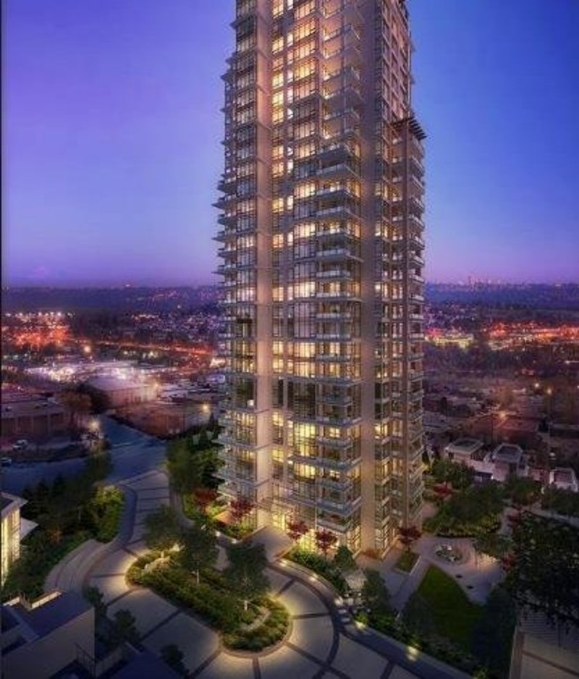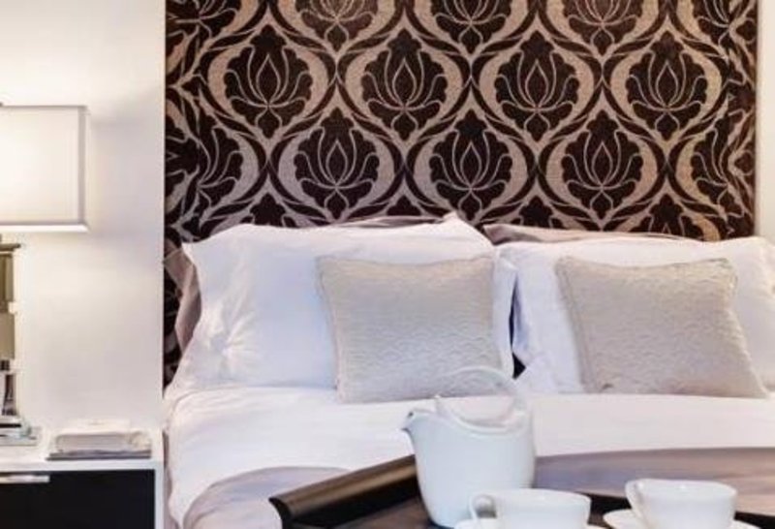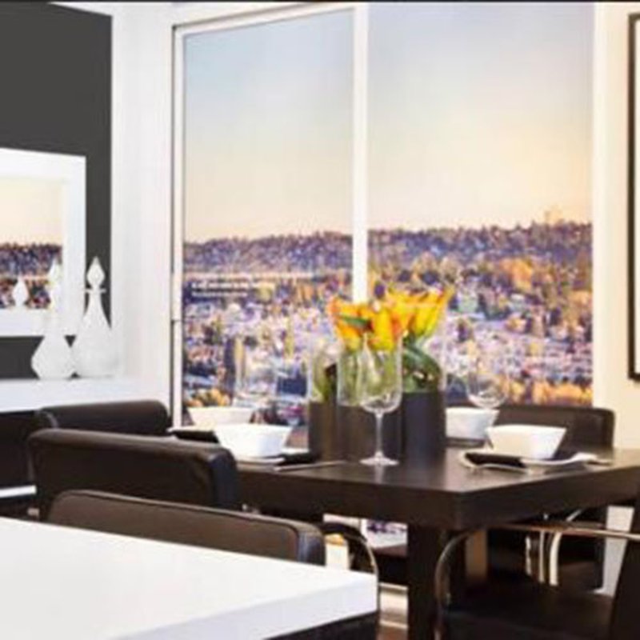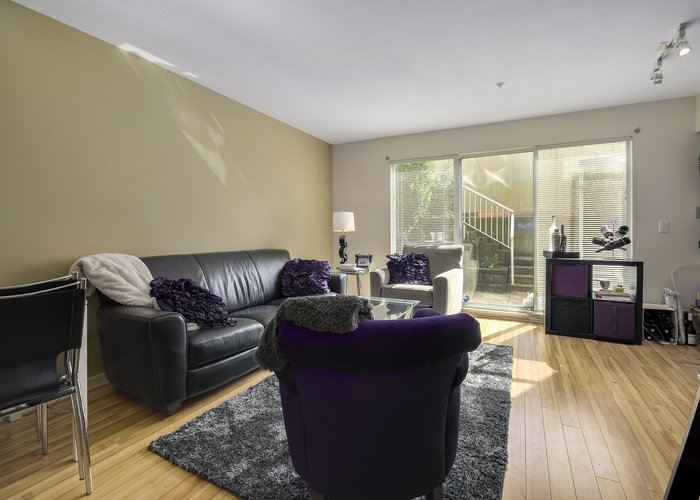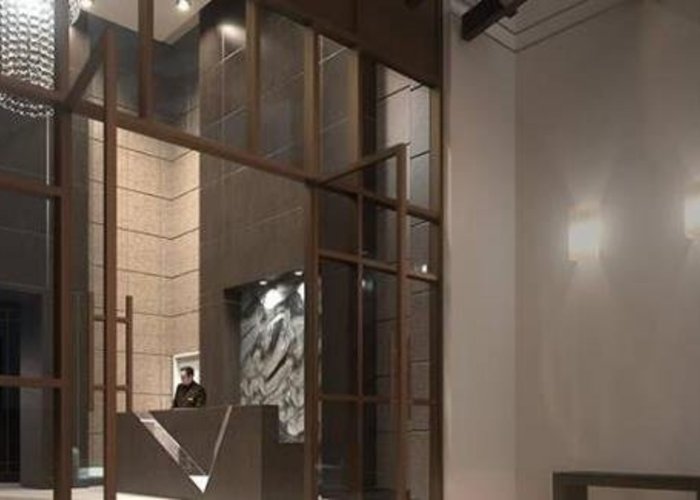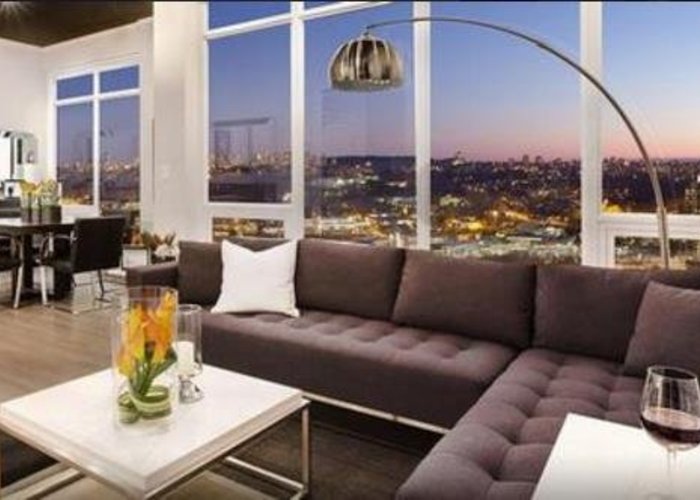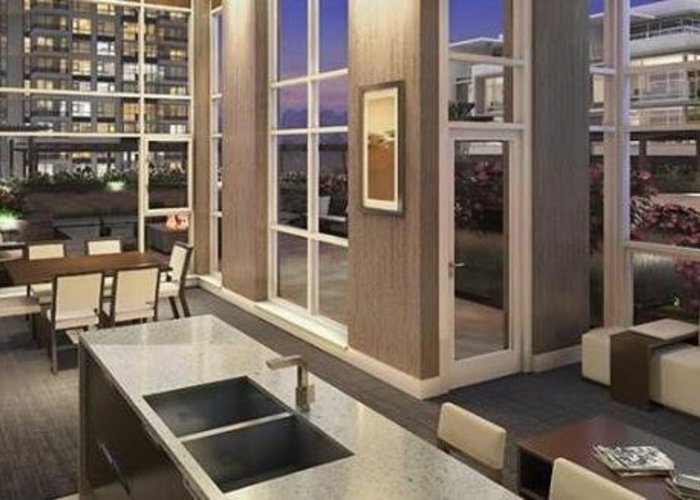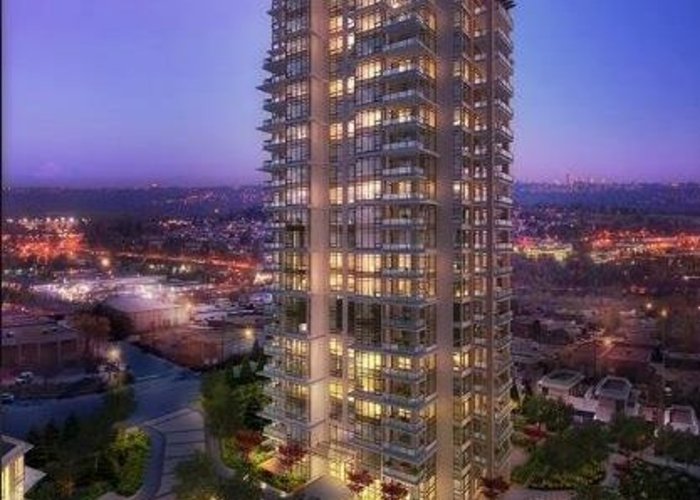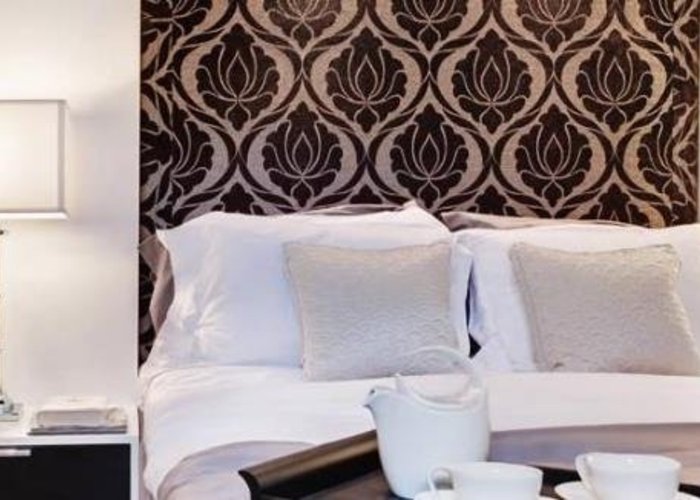Vantage - 2077 Rosser Ave
Burnaby, V5C 5Y1
Direct Seller Listings – Exclusive to BC Condos and Homes
For Sale In Building & Complex
| Date | Address | Status | Bed | Bath | Price | FisherValue | Attributes | Sqft | DOM | Strata Fees | Tax | Listed By | ||||||||||||||||||||||||||||||||||||||||||||||||||||||||||||||||||||||||||||||||||||||||||||||
|---|---|---|---|---|---|---|---|---|---|---|---|---|---|---|---|---|---|---|---|---|---|---|---|---|---|---|---|---|---|---|---|---|---|---|---|---|---|---|---|---|---|---|---|---|---|---|---|---|---|---|---|---|---|---|---|---|---|---|---|---|---|---|---|---|---|---|---|---|---|---|---|---|---|---|---|---|---|---|---|---|---|---|---|---|---|---|---|---|---|---|---|---|---|---|---|---|---|---|---|---|---|---|---|---|---|---|
| 04/08/2025 | 2207 2077 Rosser Ave | Active | 2 | 2 | $876,000 ($934/sqft) | Login to View | Login to View | 938 | 15 | $481 | $2,637 in 2024 | Vanhaus Gruppe Realty Inc. | ||||||||||||||||||||||||||||||||||||||||||||||||||||||||||||||||||||||||||||||||||||||||||||||
| Avg: | $876,000 | 938 | 15 | |||||||||||||||||||||||||||||||||||||||||||||||||||||||||||||||||||||||||||||||||||||||||||||||||||||||
Sold History
| Date | Address | Bed | Bath | Asking Price | Sold Price | Sqft | $/Sqft | DOM | Strata Fees | Tax | Listed By | ||||||||||||||||||||||||||||||||||||||||||||||||||||||||||||||||||||||||||||||||||||||||||||||||
|---|---|---|---|---|---|---|---|---|---|---|---|---|---|---|---|---|---|---|---|---|---|---|---|---|---|---|---|---|---|---|---|---|---|---|---|---|---|---|---|---|---|---|---|---|---|---|---|---|---|---|---|---|---|---|---|---|---|---|---|---|---|---|---|---|---|---|---|---|---|---|---|---|---|---|---|---|---|---|---|---|---|---|---|---|---|---|---|---|---|---|---|---|---|---|---|---|---|---|---|---|---|---|---|---|---|---|---|
| 01/25/2025 | 2106 2077 Rosser Ave | 2 | 2 | $928,000 ($957/sqft) | Login to View | 970 | Login to View | 85 | $492 | $2,708 in 2024 | Selmak Realty Limited | ||||||||||||||||||||||||||||||||||||||||||||||||||||||||||||||||||||||||||||||||||||||||||||||||
| 01/20/2025 | 1805 2077 Rosser Ave | 2 | 2 | $899,000 ($915/sqft) | Login to View | 983 | Login to View | 14 | $503 | $2,563 in 2023 | 1NE Collective Realty Inc. | ||||||||||||||||||||||||||||||||||||||||||||||||||||||||||||||||||||||||||||||||||||||||||||||||
| 01/16/2025 | 506 2077 Rosser Ave | 2 | 2 | $859,000 ($873/sqft) | Login to View | 984 | Login to View | 9 | $492 | $2,600 in 2024 | Oakwyn Realty Ltd. | ||||||||||||||||||||||||||||||||||||||||||||||||||||||||||||||||||||||||||||||||||||||||||||||||
| 10/05/2024 | 3002 2077 Rosser Ave | 2 | 2 | $1,179,000 ($943/sqft) | Login to View | 1250 | Login to View | 158 | $642 | $3,157 in 2023 | |||||||||||||||||||||||||||||||||||||||||||||||||||||||||||||||||||||||||||||||||||||||||||||||||
| 09/09/2024 | 901 2077 Rosser Ave | 2 | 2 | $888,880 ($948/sqft) | Login to View | 938 | Login to View | 6 | $481 | $2,416 in 2023 | Team 3000 Realty Ltd. | ||||||||||||||||||||||||||||||||||||||||||||||||||||||||||||||||||||||||||||||||||||||||||||||||
| 09/05/2024 | 1605 2077 Rosser Ave | 2 | 2 | $968,000 ($985/sqft) | Login to View | 983 | Login to View | 96 | $527 | $2,550 in 2023 | Pacific Evergreen Realty Ltd. | ||||||||||||||||||||||||||||||||||||||||||||||||||||||||||||||||||||||||||||||||||||||||||||||||
| 08/11/2024 | 2601 2077 Rosser Ave | 2 | 2 | $1,049,000 ($949/sqft) | Login to View | 1105 | Login to View | 27 | $570 | $2,865 in 2023 | Macdonald Realty | ||||||||||||||||||||||||||||||||||||||||||||||||||||||||||||||||||||||||||||||||||||||||||||||||
| Avg: | Login to View | 1030 | Login to View | 56 | |||||||||||||||||||||||||||||||||||||||||||||||||||||||||||||||||||||||||||||||||||||||||||||||||||||||
Open House
| 2207 2077 ROSSER AVENUE open for viewings on Saturday 26 April: 2:00 - 4:00PM |
| 2207 2077 ROSSER AVENUE open for viewings on Sunday 27 April: 2:00 - 4:00PM |
Strata ByLaws
Pets Restrictions
| Dogs Allowed: | No |
| Cats Allowed: | No |
Amenities
Other Amenities Information
|
Amenities are located on the ground level: |

Building Information
| Building Name: | Vantage |
| Building Address: | 2077 Rosser Ave, Burnaby, V5C 5Y1 |
| Levels: | 33 |
| Suites: | 185 |
| Status: | Completed |
| Built: | 2013 |
| Building Type: | Strata Condos |
| Strata Plan: | BCP46727 |
| Subarea: | Brentwood Park |
| Area: | Burnaby North |
| Board Name: | Real Estate Board Of Greater Vancouver |
| Management: | Colyvan Pacific Real Estate Management Services Ltd. |
| Management Phone: | 604-683-8399 |
| Units in Development: | 185 |
| Units in Strata: | 185 |
| Subcategories: | Strata Condos |
Building Contacts
| Official Website: | www.vantagebyembassy.com |
| Designer: |
Cristina Oberti Interior Design Inc.
phone: 604.697.0363 |
| Marketer: |
Mac Marketing Solutions Inc.
phone: 604-629-1515 email: [email protected] |
| Developer: |
Embassy Development Corporation
phone: 604-294-2251 email: [email protected] |
| Management: |
Colyvan Pacific Real Estate Management Services Ltd.
phone: 604-683-8399 email: [email protected] |
Construction Info
| Year Built: | 2013 |
| Levels: | 33 |
| Construction: | Concrete |
| Rain Screen: | Full |
| Roof: | Torch-on |
| Foundation: | Concrete Slab |
| Exterior Finish: | Concrete |
Maintenance Fee Includes
| Caretaker |
| Garbage Pickup |
| Gardening |
| Gas |
| Hot Water |
| Recreation Facility |
| Snow Removal |
Features
brentwood's New Landmark Community creative Kitchen A Chef's Dream Come True Horizontal Wood Grain Wenge Veneer Cabinets, Fitted With Matte Chrome Hardware. |
| Highly Desirable Granite Countertops Including Integral Full Height Stone Backsplash And Built-in Desk Countertop. |
| Stylish Easy-care Stainless Steel Appliance Package Includes: |
| Samsung 17.8 Cu. Ft. Refrigerator With French Doors And Bottom Mount Freezer. |
| Over-the-range Stainless Steel Electrolux Microwave With Hood Fan And Bottom Controls. |
| Electrolux 30" Stainless Steel Slide-in Gas Convection Range. |
| Electrolux 24" Built-in Stainless Steel Dishwasher. |
| Luxurious Under-counter Wine Fridge Homes Of Levels 31 And 32. |
| Moen Plumbing Fixture Package. |
| Stainless Steel Undermount Sink. |
bathe In Sumptuous Style Deep Soaker Tubs Refresh And Restore A Sense Of Well-being After Your Day. |
| Horizontal Wood Grain Cabinet Doors In Wenge Veneer With Matte Chrome Hardware. |
| Luxurious Granite Countertops With 6" Integral Backsplash. |
| Porcelain 12" X 24" Tiling For Bathroom Floors And Ensuite Shower Surround. |
| Frameless Clear Tempered Glass Shower Doors With Chrome Hinges In Master Bath. |
| Ceramic 12" X 24" Wall Tile For Bathtub Surround In The Main Bath. |
| Framed Mirror Coordinated With Cabinet Details. |
| Stylish Chrome Hardware. |
| American Standard Lavatory Sinks And Dual Flush Toilets. |
only With Your Penthouse in Addition To The Stunning Features Of The Vantage Homes, Your Penthouse Includes A Few Extra Special Touches Such As: Soaring 10 Foot Ceilings Throughout. |
| Choice Of Your Style Scheme: Classic Or Contemporary, Each Which Features Horizontal Wood Grain Cabinets, Stone Countertops, Stainless Steel Appliances, And Laminate Flooring Throughout. |
| Gas Fireplaces In The Living Area To Create A Warm Ambience. |
| Tailored Stainless Steel Appliance Package Includes: |
| Electrolux 36" French Door Refrigerator With Bottom Freezer And All The Conveniences. |
| Broan Silhouette Hood Fan Whose Sleek And Stylish Design Complement Any Kitchen. |
| Panasonic Microwave. |
| Electrolux 30" Stainless Steel Slide-in Gas Convection Range. |
| Luxurious Under-counter Wine Fridge. |
| Electrolux 24" Built In Dishwasher Complete With An Integrated Control Panel And Luxury Quiet Sound Package. |
| Tile Shower Bases. |
| Full Size Stacked Washer/dryer |
| Extensive Outdoor Space Including A Tranquil Fireplace, Built-in Barbeque, And Food Prep Area That Allows You To Entertain Outdoors While Enjoying Your Panoramic Views. |
Description
Vantage - 2077 Rosser Avenue, Burnaby, BC V5C 5Y1, Canada. Strata Plan BCP 46727, 30 levels, 181 condos and 4 townhomes, estimated completion in Spring 2013 - located at the corner of Lougheed Highway and Rosser in Brentwood neighborhood of North Burnaby. With clean, crisp architecture and 30 floors of tailored, luxury living, Vantage is defining the peak of luxury living in Brentwood. Vantage will boast 1, 2, and 2 bed + den condos ranging from 632 to 1369 sq. ft; 2 bed + den pent-houses from 1,655 to 1852 sq. ft; 3 bed + den town houses 1,719 sq. ft. Vantage is developed and designed by Embassy Development Corporation, Chris Dikeakos Architects and Cristina Oberti Design Inc. as the interior designer.
Inside, these homes feature open-plan interiors and the latest in high-quality finishes, including quality laminate floors, 9' ceilings, floor-to-ceiling windows, luxurious carpeting, gourmet kitchens with granite countertops, stone backsplashes, wood cabinetry and brand name stainless steel appliances, and spa inspired bathrooms with deep soaker tubs, granite counters, porcelain tile floors and walls, and frameless glass showers. Plus spacious balconies take in amazing panoramic views of the city and the North Shore Mountains. The stunning amenities at Vantage will include fitness centre, social lounge with fully equipped kitchen, and billiards table, hot tub, sauna, double-height lobby, 24/7 Concierge, outdoor children's play area, and exquisite public art by renowned local artist, Marie Khouri.
Residents at Vantage have ready access to shopping at Brentwood Town Centre, Brentwood Town Center Skytrain Station, and restaurants. Grocery shopping is steps away at a large Save-On Foods, and schools such as Brentwood Park Elementary, Holy Cross Elementary, Carlton Private School, and BCIT, and Burnaby General Hospital are within the radius of a few minutes'drive of Vantage.
Other Buildings in Complex
| Name | Address | Active Listings |
|---|---|---|
| Vantage | 2055 Rosser Ave | 0 |
Nearby Buildings
Disclaimer: Listing data is based in whole or in part on data generated by the Real Estate Board of Greater Vancouver and Fraser Valley Real Estate Board which assumes no responsibility for its accuracy. - The advertising on this website is provided on behalf of the BC Condos & Homes Team - Re/Max Crest Realty, 300 - 1195 W Broadway, Vancouver, BC
