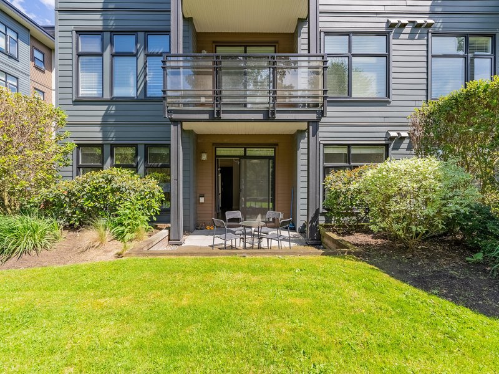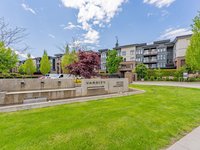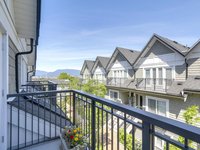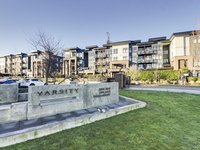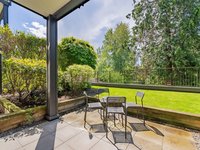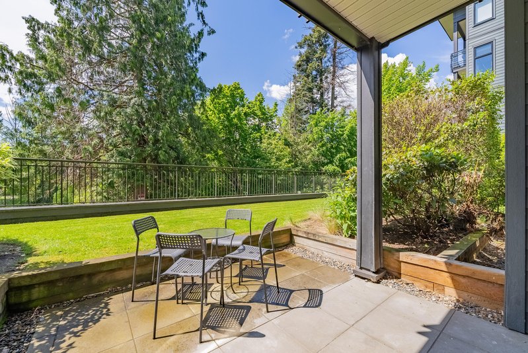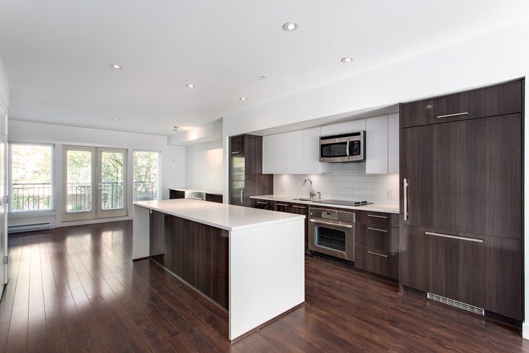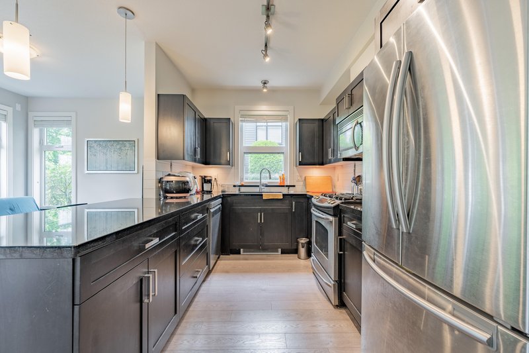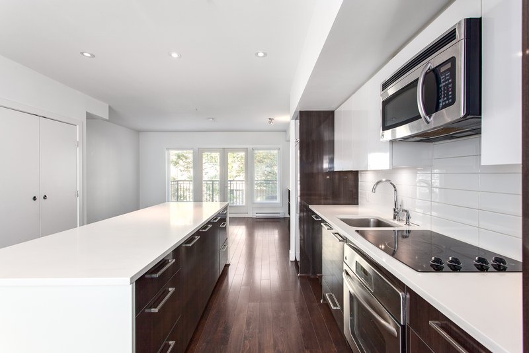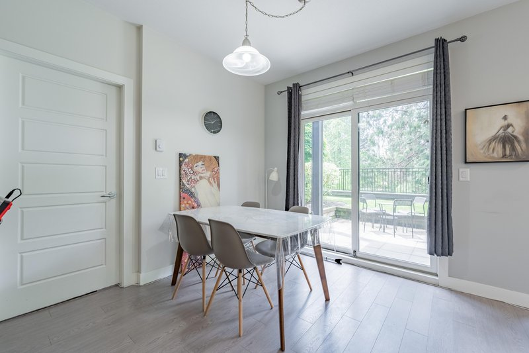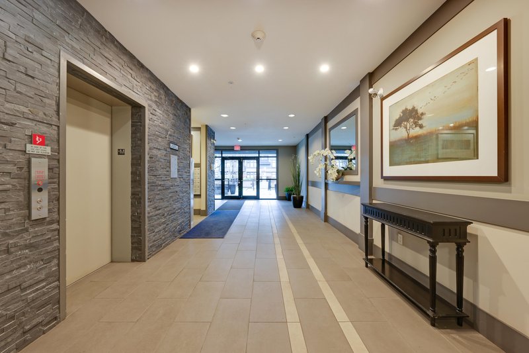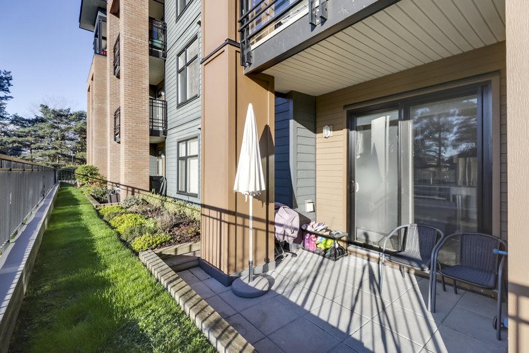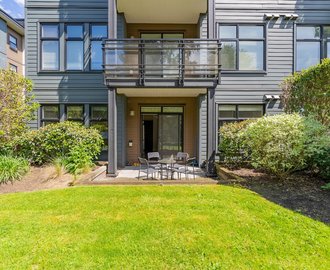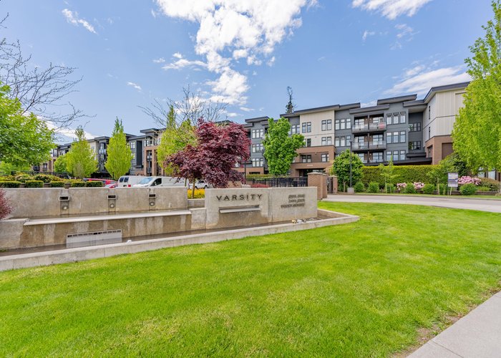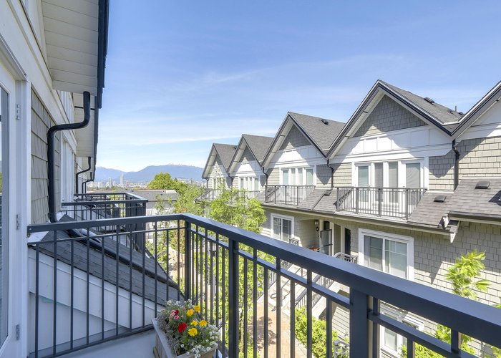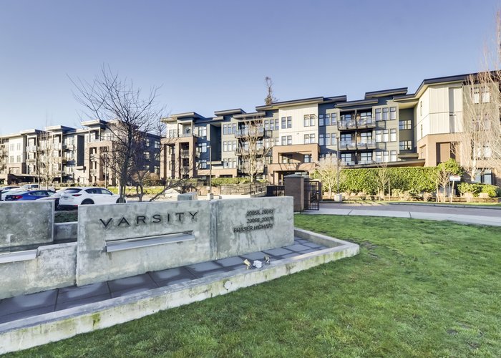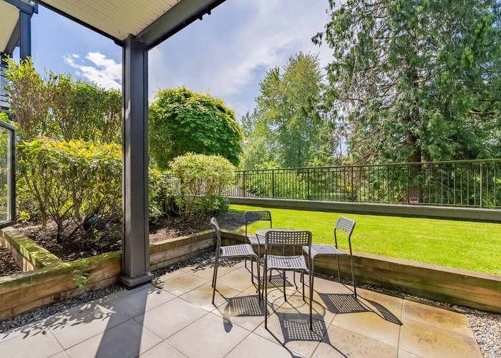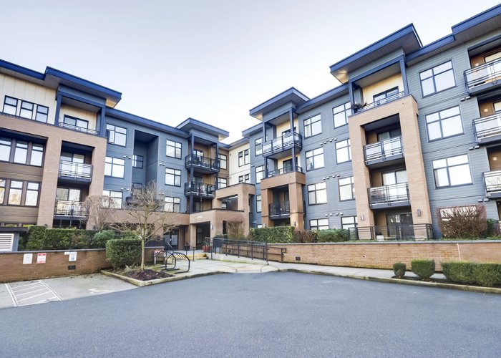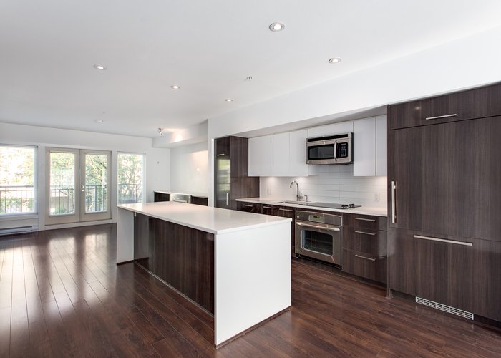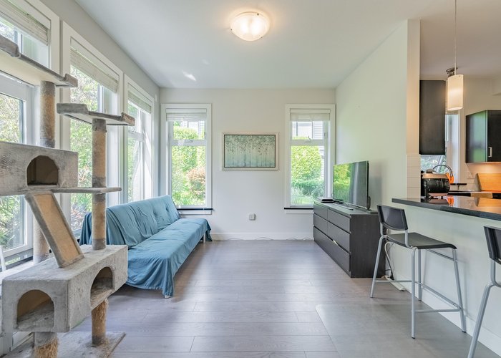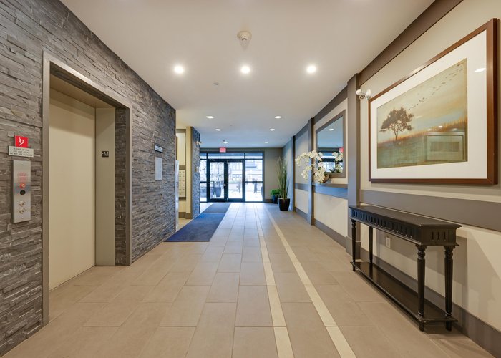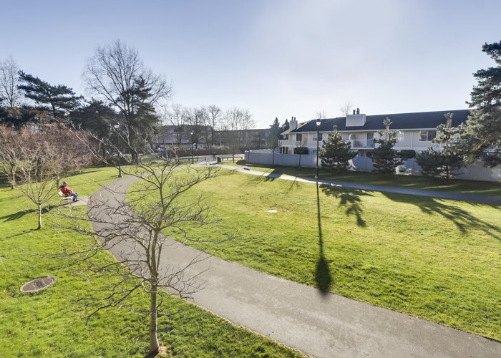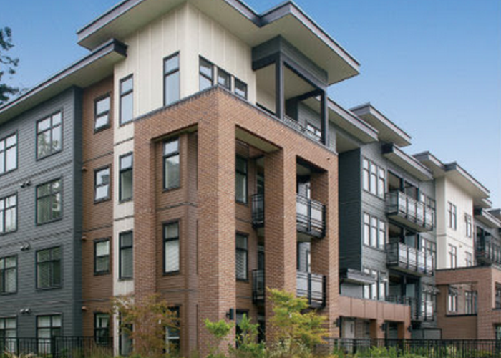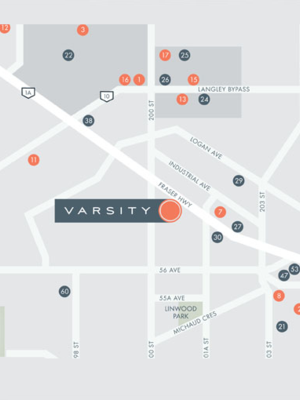Varsity - 20058 South Highway
Langley, V3A 4E4
Direct Seller Listings – Exclusive to BC Condos and Homes
For Sale In Building & Complex
| Date | Address | Status | Bed | Bath | Price | FisherValue | Attributes | Sqft | DOM | Strata Fees | Tax | Listed By | ||||||||||||||||||||||||||||||||||||||||||||||||||||||||||||||||||||||||||||||||||||||||||||||
|---|---|---|---|---|---|---|---|---|---|---|---|---|---|---|---|---|---|---|---|---|---|---|---|---|---|---|---|---|---|---|---|---|---|---|---|---|---|---|---|---|---|---|---|---|---|---|---|---|---|---|---|---|---|---|---|---|---|---|---|---|---|---|---|---|---|---|---|---|---|---|---|---|---|---|---|---|---|---|---|---|---|---|---|---|---|---|---|---|---|---|---|---|---|---|---|---|---|---|---|---|---|---|---|---|---|---|
| 03/13/2025 | 406 20058 South Highway | Active | 2 | 2 | $569,998 ($679/sqft) | Login to View | Login to View | 840 | 32 | $521 | $1,986 in 2024 | Prompton Real Estate Services Inc. | ||||||||||||||||||||||||||||||||||||||||||||||||||||||||||||||||||||||||||||||||||||||||||||||
| 02/20/2025 | 411 20058 South Highway | Active | 1 | 1 | $474,000 ($810/sqft) | Login to View | Login to View | 585 | 53 | $350 | $1,571 in 2024 | RE/MAX Treeland Realty | ||||||||||||||||||||||||||||||||||||||||||||||||||||||||||||||||||||||||||||||||||||||||||||||
| 02/03/2025 | 301 20058 South Highway | Active | 1 | 1 | $499,000 ($811/sqft) | Login to View | Login to View | 615 | 70 | $389 | $1,600 in 2024 | |||||||||||||||||||||||||||||||||||||||||||||||||||||||||||||||||||||||||||||||||||||||||||||||
| 12/10/2024 | 306 20058 South Highway | Active | 2 | 2 | $545,000 ($640/sqft) | Login to View | Login to View | 852 | 125 | $540 | $1,965 in 2024 | RE/MAX City Realty | ||||||||||||||||||||||||||||||||||||||||||||||||||||||||||||||||||||||||||||||||||||||||||||||
| 12/02/2024 | 111 20058 South Highway | Active | 1 | 1 | $459,900 ($790/sqft) | Login to View | Login to View | 582 | 133 | $346 | $1,445 in 2023 | Homelife Advantage Realty (Central Valley) Ltd. | ||||||||||||||||||||||||||||||||||||||||||||||||||||||||||||||||||||||||||||||||||||||||||||||
| Avg: | $509,580 | 695 | 83 | |||||||||||||||||||||||||||||||||||||||||||||||||||||||||||||||||||||||||||||||||||||||||||||||||||||||
Sold History
| Date | Address | Bed | Bath | Asking Price | Sold Price | Sqft | $/Sqft | DOM | Strata Fees | Tax | Listed By | ||||||||||||||||||||||||||||||||||||||||||||||||||||||||||||||||||||||||||||||||||||||||||||||||
|---|---|---|---|---|---|---|---|---|---|---|---|---|---|---|---|---|---|---|---|---|---|---|---|---|---|---|---|---|---|---|---|---|---|---|---|---|---|---|---|---|---|---|---|---|---|---|---|---|---|---|---|---|---|---|---|---|---|---|---|---|---|---|---|---|---|---|---|---|---|---|---|---|---|---|---|---|---|---|---|---|---|---|---|---|---|---|---|---|---|---|---|---|---|---|---|---|---|---|---|---|---|---|---|---|---|---|---|
| 02/24/2025 | 303 20058 South Highway | 2 | 2 | $560,000 ($617/sqft) | Login to View | 908 | Login to View | 104 | $551 | $2,090 in 2024 | Macdonald Realty (Langley) | ||||||||||||||||||||||||||||||||||||||||||||||||||||||||||||||||||||||||||||||||||||||||||||||||
| 01/19/2025 | 403 20058 South Highway | 2 | 2 | $584,000 ($643/sqft) | Login to View | 908 | Login to View | 69 | $545 | $2,111 in 2024 | Macdonald Realty (Langley) | ||||||||||||||||||||||||||||||||||||||||||||||||||||||||||||||||||||||||||||||||||||||||||||||||
| 10/30/2024 | 110 20058 South Highway | 2 | 1 | $489,999 ($746/sqft) | Login to View | 657 | Login to View | 36 | $397 | $1,671 in 2024 | eXp Realty | ||||||||||||||||||||||||||||||||||||||||||||||||||||||||||||||||||||||||||||||||||||||||||||||||
| 10/20/2024 | 407 20058 South Highway | 1 | 1 | $474,900 ($813/sqft) | Login to View | 584 | Login to View | 13 | $346 | $1,557 in 2024 | Royal LePage Sterling Realty | ||||||||||||||||||||||||||||||||||||||||||||||||||||||||||||||||||||||||||||||||||||||||||||||||
| 09/05/2024 | 109 20058 South Highway | 1 | 1 | $475,000 ($722/sqft) | Login to View | 658 | Login to View | 8 | $385 | $1,553 in 2023 | Royal LePage - Wolstencroft | ||||||||||||||||||||||||||||||||||||||||||||||||||||||||||||||||||||||||||||||||||||||||||||||||
| 04/24/2024 | 302 20058 South Highway | 1 | 1 | $419,900 ($903/sqft) | Login to View | 465 | Login to View | 8 | $276 | $1,264 in 2023 | Royal LePage - Wolstencroft | ||||||||||||||||||||||||||||||||||||||||||||||||||||||||||||||||||||||||||||||||||||||||||||||||
| Avg: | Login to View | 697 | Login to View | 40 | |||||||||||||||||||||||||||||||||||||||||||||||||||||||||||||||||||||||||||||||||||||||||||||||||||||||
Strata ByLaws
Pets Restrictions
| Pets Allowed: | 2 |
| Dogs Allowed: | Yes |
| Cats Allowed: | Yes |
Amenities

Building Information
| Building Name: | Varsity |
| Building Address: | 20058 Highway, Langley, V3A 4E4 |
| Levels: | 4 |
| Suites: | 101 |
| Status: | Completed |
| Built: | 2012 |
| Title To Land: | Freehold Strata |
| Building Type: | Strata Condos |
| Strata Plan: | BCS4480 |
| Subarea: | Langley City |
| Area: | Langley |
| Board Name: | Fraser Valley Real Estate Board |
| Units in Development: | 230 |
| Units in Strata: | 101 |
| Subcategories: | Strata Condos |
| Property Types: | Freehold Strata |
Building Contacts
| Official Website: | www.liveatvarsity.com |
| Marketer: |
Rennie Marketing Systems
phone: 604-682-2088 email: [email protected] |
| Architect: |
Keystone Architecture And Planning Ltd.
phone: 604-850-0577 email: [email protected] |
| Developer: |
Redekop Kroeker Development Inc.
phone: 604-214-3487 email: [email protected] |
Construction Info
| Year Built: | 2012 |
| Levels: | 4 |
| Construction: | Frame - Wood |
| Rain Screen: | Full |
| Roof: | Torch-on |
| Foundation: | Concrete Perimeter |
| Exterior Finish: | Mixed |
Maintenance Fee Includes
| Garbage Pickup |
| Gardening |
| Gas |
| Hot Water |
| Management |
| Snow Removal |
Features
grand Interiors Two Designer Colour Schemes: |
– Cambridge ( Light) |
| 5½” Wide-plank Laminate Flooring In Entr Y, Kitchen, And Living Room In Either “calypso Oak ” Or “sterling Oak ” |
| Rich 30oz 100 % Nylon Carpet In Bedrooms |
| Smooth Finish Five-panel Interior Doors With Satin-chrome Hardware |
| 4½” Baseboards With Radius Eased Edge |
gourmet Kitchens Alder Shaker Frame & Panel Door Cabinets |
| Granite Countertops With A 1½” Square Edge Finish |
| Under Cabinet Puck Lighting |
| Soft-close Cabinets And Drawers In Kitchen And Baths |
| 4” X 16” Ceramic Tile Backsplash |
| Ge Stainless-steel, Self-cleaning 15,000 Btu Gas Range |
| Samsung Stainless-steel Dishwasher |
| Samsung Stainless-steel French Door 17.8 Cubic Foot Twin-cooling Refrigerator With Ice Maker |
| Ge 1000 Watt Over-the-range Microwave And Hood Fan Combination |
| Squared Double Stainless-steel Sink Under-mounted With A Polished Chrome Kohler Pull Down Faucet |
soothing Bathrooms Rich Marble Countertops With 1½” Square-edge In Main Bath |
| Soothing Motion Sensor Under Cabinet Lighting |
| 1½” Square-edge Granite In Ensuite |
| Granite Countertops With 1½”square-edge In Ensuite |
| Shaker Frame & Panel Cabinet Doors |
| Above-counter Basin Sink And Chrome Fixtures |
| Ceramic 12” X 24” Floor Tile Accented By Antique White Tub Surround |
| Large Format 8” X 20”, 12” X 18” Or 12” X 24” Wall Tile |
extra Details Front-loading Washer & Dr Yer With Sof Sound Iii Package And “delay Start” Option |
| Gas Connection On Balconies For Barbecue Hook-up |
| Rods And Shelf In All Closets |
| Closet Organizers In All Bedrooms |
| 2” Faux Wood Blinds |
secured Confidence Taymor Dead Bolt Citation Leverset Satin Chrome Door Handles |
| Security Card Access Control For Building |
| Gated Underground Parking With Securit Y Camera |
| Rain Screen Technology Design For Building Exterior |
| Enterphone Visitor Access |
| Sprinklers/smoke Detectors |
| Comprehensive Industr Y-leading Warranties Backed By Travelers Guarantee Company Of Canada: |
Description
Varsity - 20058 Fraser Highway, Langley, BC V3A 0E5, Canada, 4 levels, 101 units, completed Summer 2013 - located at the corner of Fraser Hwy and 200th Street in Langley. Developed by Redekop Kroeker Development Inc., Varsity is an urban contemporary style condominium nestled in the heart of Langley, with 4 phases total 231 custom designed units. The first phase offers 50 units.
This collection of one and two-bedroom homes ranging from 475 to 906 square feet features contemporary West Coast architecture which was designed by award-winning Keystone architects showcasing brick detailing, sleek expanses of glass and a contemporary, flat-roof design. With interior designers by Creative Design Works, contemporary interiors feature wide plank laminate floors, baseboards, granite countertops, ceramic tiled backsplashes, sleek stainless steel appliances, Kohler faucet, shaker frame/panel cabinetry, and the spa-inspired bathrooms with rich marble counters, granite in the ensuite, above counter basin, chrome fixtures, ceramic tiled floors and large format wall tiles. Outdoor patios invite entertaining, and the complex also offers rain screen technology, gated underground parking, security card access and amenities.
Ideally situated in a quiet neighborhood only minutes from the bustle of Willowbrook Mall, Safeway, IGA, Real Canadian Superstore and Costco, Varsity opens the doors into a world of possibilities. Enjoy living steps to the amenities such as Timms Community Centre and Langley Library and top schools such as Douglas Park Elementary, HD Stafford Middle School and Langley Secondary. Langley Events Centre, Pier1, US Border, Golden Ears Bridge and Langley Memorial Hospital are just minute-drive away. Varsity provides the ideal balance between urban convenience and the peace of nature.
Other addresses in the townhouse complex are 20062, 20068 and 20058 Fraser Highway.
Other Buildings in Complex
| Name | Address | Active Listings |
|---|---|---|
| Varsity | 20062 Fraser Highway, Langley | 2 |
| Varsity | 20068 Fraser Highway, Langley | 3 |
| Varsity | 20078 Fraser Highway | 2 |
Nearby Buildings
Disclaimer: Listing data is based in whole or in part on data generated by the Real Estate Board of Greater Vancouver and Fraser Valley Real Estate Board which assumes no responsibility for its accuracy. - The advertising on this website is provided on behalf of the BC Condos & Homes Team - Re/Max Crest Realty, 300 - 1195 W Broadway, Vancouver, BC
