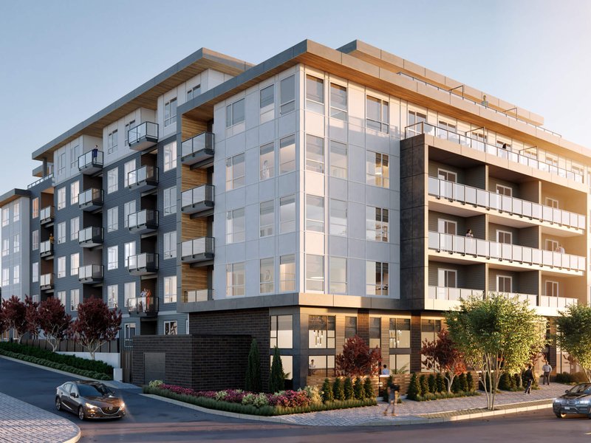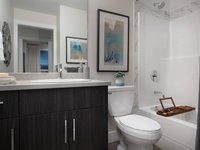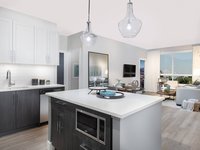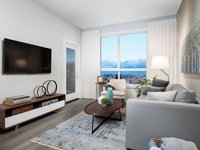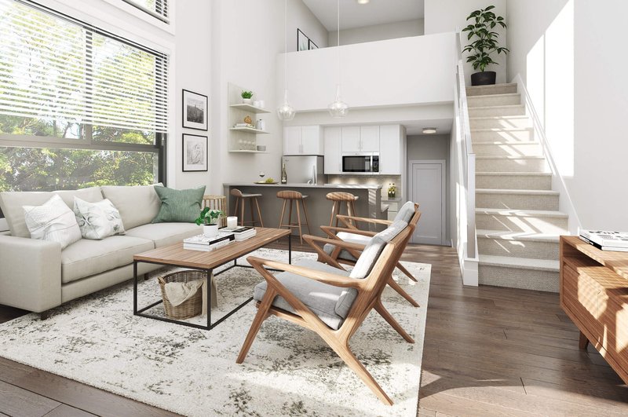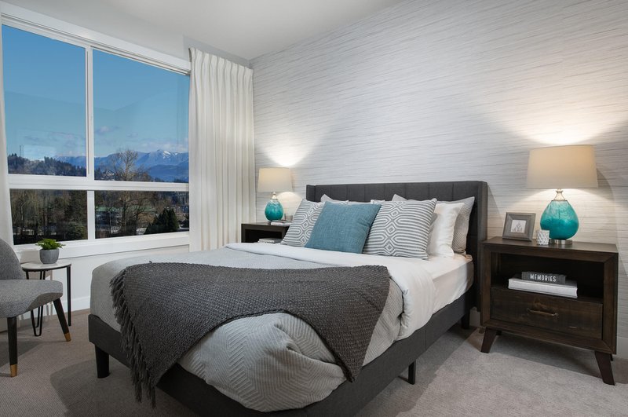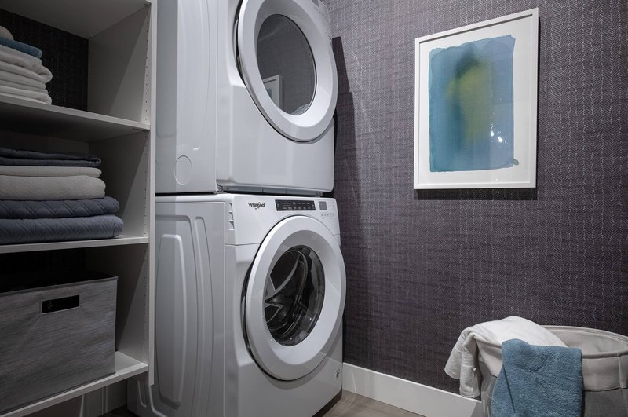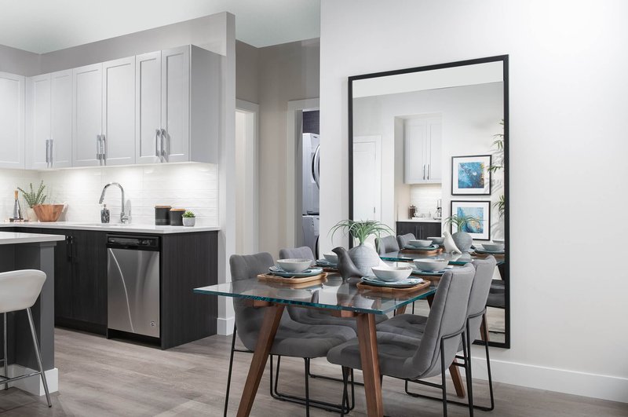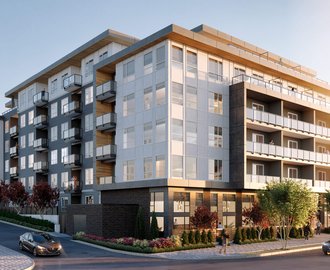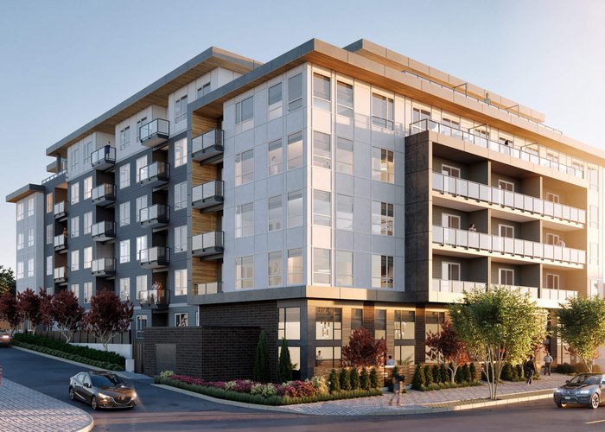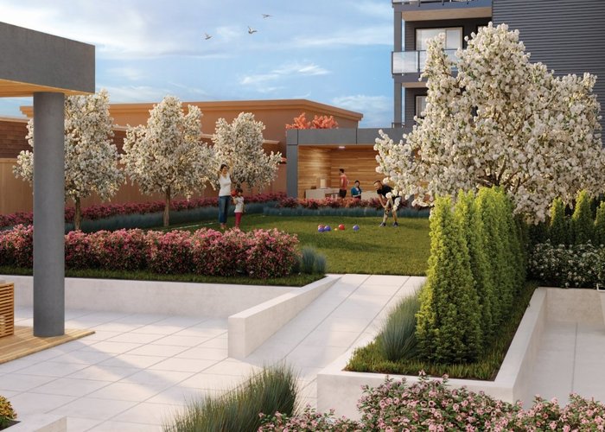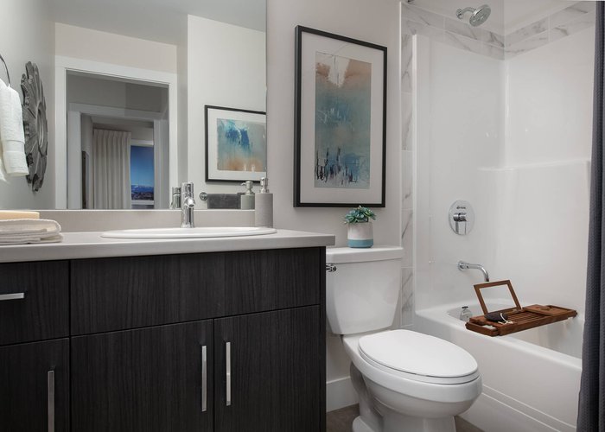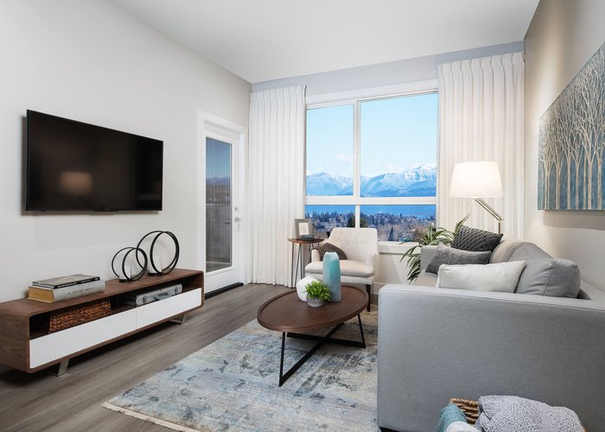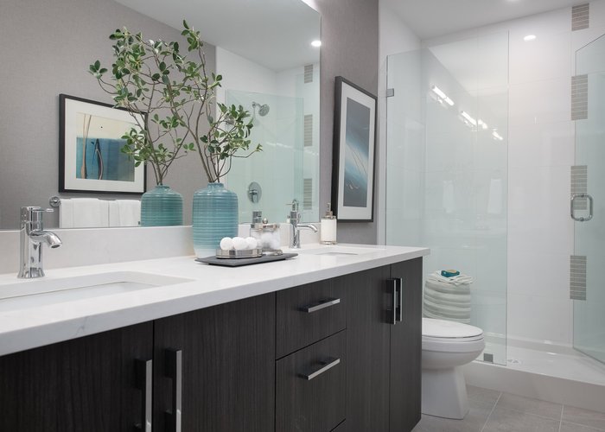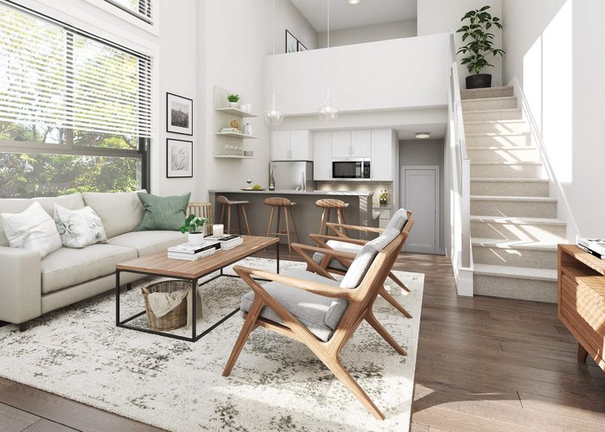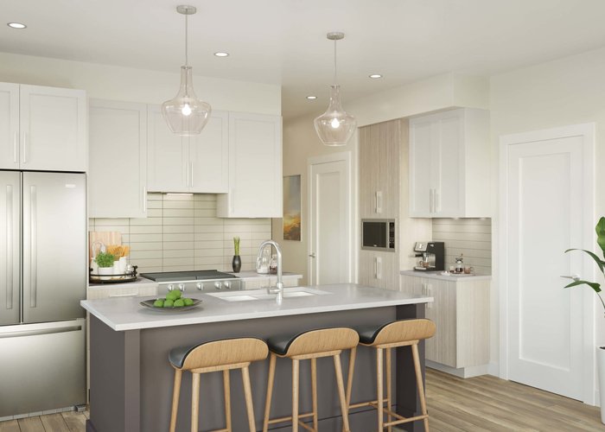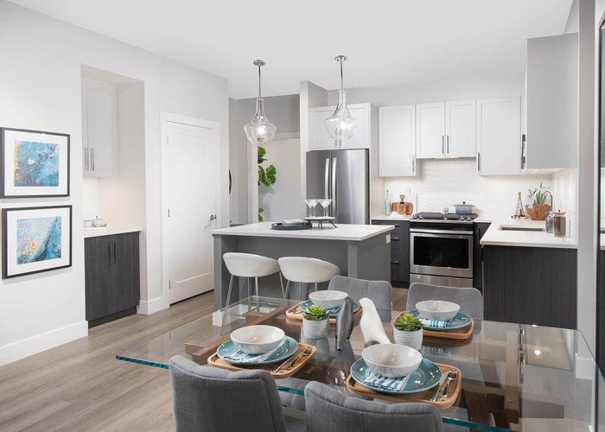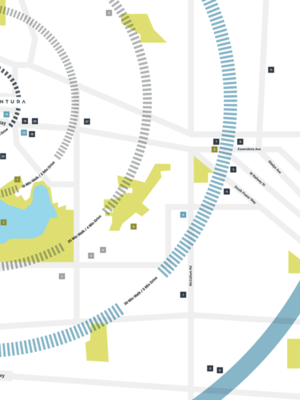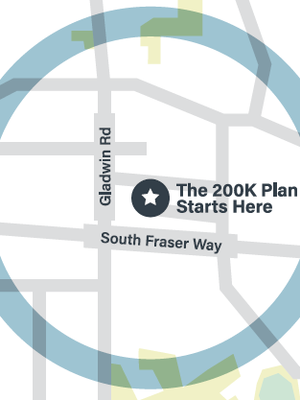Ventura - 32838 Ventura Ave
Abbotsford, V2S 6J3
Direct Seller Listings – Exclusive to BC Condos and Homes
For Sale In Building & Complex
| Date | Address | Status | Bed | Bath | Price | FisherValue | Attributes | Sqft | DOM | Strata Fees | Tax | Listed By | ||||||||||||||||||||||||||||||||||||||||||||||||||||||||||||||||||||||||||||||||||||||||||||||
|---|---|---|---|---|---|---|---|---|---|---|---|---|---|---|---|---|---|---|---|---|---|---|---|---|---|---|---|---|---|---|---|---|---|---|---|---|---|---|---|---|---|---|---|---|---|---|---|---|---|---|---|---|---|---|---|---|---|---|---|---|---|---|---|---|---|---|---|---|---|---|---|---|---|---|---|---|---|---|---|---|---|---|---|---|---|---|---|---|---|---|---|---|---|---|---|---|---|---|---|---|---|---|---|---|---|---|
| 04/10/2025 | 109 32838 Ventura Ave | Active | 2 | 2 | $559,900 ($648/sqft) | Login to View | Login to View | 864 | 5 | $360 | $2,064 in 2024 | Royal LePage Little Oak Realty | ||||||||||||||||||||||||||||||||||||||||||||||||||||||||||||||||||||||||||||||||||||||||||||||
| 04/07/2025 | 212 32838 Ventura Ave | Active | 2 | 2 | $669,900 ($652/sqft) | Login to View | Login to View | 1028 | 8 | $456 | $2,292 in 2024 | RE/MAX All Points Realty | ||||||||||||||||||||||||||||||||||||||||||||||||||||||||||||||||||||||||||||||||||||||||||||||
| 04/02/2025 | 503 32838 Ventura Ave | Active | 2 | 2 | $599,800 ($598/sqft) | Login to View | Login to View | 1003 | 13 | $375 | Sutton Group-West Coast Realty (Abbotsford) | |||||||||||||||||||||||||||||||||||||||||||||||||||||||||||||||||||||||||||||||||||||||||||||||
| 04/01/2025 | 206 32838 Ventura Ave | Active | 2 | 2 | $579,000 ($680/sqft) | Login to View | Login to View | 852 | 14 | $375 | $2,032 in 2024 | YPA Your Property Agent | ||||||||||||||||||||||||||||||||||||||||||||||||||||||||||||||||||||||||||||||||||||||||||||||
| 03/31/2025 | 210 32838 Ventura Ave | Active | 2 | 2 | $519,000 ($601/sqft) | Login to View | Login to View | 863 | 15 | $383 | $1,996 in 2024 | eXp Realty | ||||||||||||||||||||||||||||||||||||||||||||||||||||||||||||||||||||||||||||||||||||||||||||||
| 03/20/2025 | 506 32838 Ventura Ave | Active | 2 | 2 | $539,900 ($634/sqft) | Login to View | Login to View | 852 | 26 | $375 | $2,032 in 2024 | Real Broker B.C. Ltd. | ||||||||||||||||||||||||||||||||||||||||||||||||||||||||||||||||||||||||||||||||||||||||||||||
| 01/21/2025 | 103 32838 Ventura Ave | Active | 1 | 2 | $489,000 ($669/sqft) | Login to View | Login to View | 731 | 84 | $261 | $1,880 in 2024 | Multiple Realty Ltd. | ||||||||||||||||||||||||||||||||||||||||||||||||||||||||||||||||||||||||||||||||||||||||||||||
| Avg: | $565,214 | 885 | 24 | |||||||||||||||||||||||||||||||||||||||||||||||||||||||||||||||||||||||||||||||||||||||||||||||||||||||
Sold History
| Date | Address | Bed | Bath | Asking Price | Sold Price | Sqft | $/Sqft | DOM | Strata Fees | Tax | Listed By | ||||||||||||||||||||||||||||||||||||||||||||||||||||||||||||||||||||||||||||||||||||||||||||||||
|---|---|---|---|---|---|---|---|---|---|---|---|---|---|---|---|---|---|---|---|---|---|---|---|---|---|---|---|---|---|---|---|---|---|---|---|---|---|---|---|---|---|---|---|---|---|---|---|---|---|---|---|---|---|---|---|---|---|---|---|---|---|---|---|---|---|---|---|---|---|---|---|---|---|---|---|---|---|---|---|---|---|---|---|---|---|---|---|---|---|---|---|---|---|---|---|---|---|---|---|---|---|---|---|---|---|---|---|
| 12/11/2024 | 401 32838 Ventura Ave | 2 | 2 | $549,700 ($639/sqft) | Login to View | 860 | Login to View | 16 | $380 | $2,093 in 2024 | Royal LePage Little Oak Realty | ||||||||||||||||||||||||||||||||||||||||||||||||||||||||||||||||||||||||||||||||||||||||||||||||
| 11/23/2024 | 413 32838 Ventura Ave | 2 | 2 | $579,900 ($562/sqft) | Login to View | 1032 | Login to View | 39 | $433 | $2,349 in 2024 | Capital Pacific Realty Ltd. | ||||||||||||||||||||||||||||||||||||||||||||||||||||||||||||||||||||||||||||||||||||||||||||||||
| 09/19/2024 | 507 32838 Ventura Ave | 2 | 2 | $538,000 ($623/sqft) | Login to View | 864 | Login to View | 32 | $361 | $2,064 in 2024 | |||||||||||||||||||||||||||||||||||||||||||||||||||||||||||||||||||||||||||||||||||||||||||||||||
| 08/20/2024 | 510 32838 Ventura Ave | 2 | 2 | $525,000 ($607/sqft) | Login to View | 865 | Login to View | 15 | $319 | $2,121 in 2023 | eXp Realty of Canada, Inc. | ||||||||||||||||||||||||||||||||||||||||||||||||||||||||||||||||||||||||||||||||||||||||||||||||
| 08/07/2024 | 107 32838 Ventura Ave | 3 | 2 | $579,900 ($557/sqft) | Login to View | 1041 | Login to View | 9 | $428 | $2,121 in 2023 | eXp Realty of Canada, Inc. | ||||||||||||||||||||||||||||||||||||||||||||||||||||||||||||||||||||||||||||||||||||||||||||||||
| 07/22/2024 | 209 32838 Ventura Ave | 2 | 2 | $499,900 ($591/sqft) | Login to View | 846 | Login to View | 34 | $361 | $2,056 in 2023 | Royal Lepage Wheeler Cheam | ||||||||||||||||||||||||||||||||||||||||||||||||||||||||||||||||||||||||||||||||||||||||||||||||
| 07/16/2024 | 213 32838 Ventura Ave | 2 | 2 | $599,900 ($584/sqft) | Login to View | 1028 | Login to View | 93 | $425 | $2,341 in 2023 | Homelife Benchmark Realty (Langley) Corp. | ||||||||||||||||||||||||||||||||||||||||||||||||||||||||||||||||||||||||||||||||||||||||||||||||
| 06/02/2024 | 406 32838 Ventura Ave | 2 | 2 | $499,800 ($585/sqft) | Login to View | 854 | Login to View | 7 | $356 | $2,075 in 2023 | RA Realty Alliance Inc. | ||||||||||||||||||||||||||||||||||||||||||||||||||||||||||||||||||||||||||||||||||||||||||||||||
| 06/01/2024 | 112 32838 Ventura Ave | 2 | 2 | $669,900 ($652/sqft) | Login to View | 1028 | Login to View | 38 | $433 | $2,349 in 2023 | Century 21 Creekside Realty (Luckakuck) | ||||||||||||||||||||||||||||||||||||||||||||||||||||||||||||||||||||||||||||||||||||||||||||||||
| 06/01/2024 | 405 32838 Ventura Ave | 2 | 2 | $539,900 ($555/sqft) | Login to View | 973 | Login to View | 25 | $406 | $2,259 in 2023 | Royal LePage Little Oak Realty | ||||||||||||||||||||||||||||||||||||||||||||||||||||||||||||||||||||||||||||||||||||||||||||||||
| Avg: | Login to View | 939 | Login to View | 31 | |||||||||||||||||||||||||||||||||||||||||||||||||||||||||||||||||||||||||||||||||||||||||||||||||||||||
Strata ByLaws
Pets Restrictions
| Pets Allowed: | 2 |
| Dogs Allowed: | Yes |
| Cats Allowed: | Yes |
Amenities

Building Information
| Building Name: | Ventura |
| Building Address: | 32838 Ventura Ave, Abbotsford, V2S 6J3 |
| Levels: | 6 |
| Suites: | 70 |
| Status: | Under Construction |
| Built: | 2021 |
| Title To Land: | Freehold Strata |
| Building Type: | Strata Condos |
| Strata Plan: | NWP60689 |
| Subarea: | Central Abbotsford |
| Area: | Abbotsford |
| Board Name: | Fraser Valley Real Estate Board |
| Management: | Colyvan Pacific Real Estate Management Services Ltd. |
| Management Phone: | 604-683-8399 |
| Units in Development: | 70 |
| Units in Strata: | 70 |
| Subcategories: | Strata Condos |
| Property Types: | Freehold Strata |
Building Contacts
| Official Website: | venturaabbotsford.com |
| Marketer: |
Fifth Avenue Real Estate Marketing Ltd.
phone: 604-583-2212 email: [email protected] |
| Developer: | Ventura Properties Ltd. |
| Management: |
Colyvan Pacific Real Estate Management Services Ltd.
phone: 604-683-8399 email: [email protected] |
Construction Info
| Year Built: | 2021 |
| Levels: | 6 |
| Construction: | Concrete |
| Rain Screen: | Full |
| Roof: | Asphalt |
| Foundation: | Concrete Perimeter |
| Exterior Finish: | Mixed |
Maintenance Fee Includes
| Garbage Pickup |
| Management |
| Other |
| Recreation Facility |
| Snow Removal |
| Water |
Features
timeless Design Elevated Sense Of Arrival With Ventura’s West Coast Inspired Architecture Made Timeless By Soft Tones, Wood Accents, And Exposed Brick |
| Two Designer Colour Schemes To Choose From, Ash Or Classic |
| 9 Foot Ceilings As Standard Height, With Top Floor And Select Main Floor Homes Boasting Up To 10 Feet |
| Bright, Open Concept Layouts With Select Homes Being Unique Styled Two-level Lofts generous Sized Patios And Decks With Select Homes Including Large Terraces And Multiple Outdoor Spaces |
| Whirlpool Stainless Steel Appliance Package Inclusive Of Fridge, Dishwasher, Microwave, Gas Range, Washer And Gas Dryer |
| Gas Features For Efficiency And Cost Savings To Homeowners |
| Elegant Pendant Lighting Over Kitchen Island |
| Gentle Soft-closing Cabinet Doors And Drawers |
| A Combination Between Flat Panel And Shaker Cabinetry, Dependant On Colour Scheme |
| Luxurious Quartz Kitchen Countertops With Textured White Or Desert Tile Backsplash |
| Deep Squared, Double-bowl, Undermount Stainless Steel Kitchen Sink |
| Polished Chrome Accessories Throughout Home |
| Water-resistant Vinyl Plank Flooring Throughout And Broad Loom Nylon Carpeting in Bedrooms |
| 2 Inch Faux Wood Blinds |
| Undermount Kitchen Lighting |
| Quartz Countertops In Your Bathroom Or Ensuite Depending On Home |
peace Of Mind Backed And Insured With The Comprehensive Third Party Warranty By The Industryleader Traveler’s Guarantee |
| 2 Years On Workmanship And Materials |
| 5 Years Water Penetration |
| 10 Years Structural Defects |
| Gated Well-lit Underground Parkade With Fob Access |
| Additional Storage And Parking Available For Purchase |
| Hardwired Smoke And Co2 Detectors And Sprinklers In All Homes, Balconies and Common Areas |
| Ground Floor Homes Pre-wired For Home Security System |
community And Lifestyle “the Fitness Studio”: Featuring An In-building Wellness Facility Including Cardio Equipment, Free Weights, Bench, And Yoga Equipment |
| “the Social Club”: Indoor/outdoor Dining And Recreation Includes A Kitchen And Bar With Lounge And Seating Area |
| “the Backyard”: Complete With Two Covered Pavilions, One Hosting A Bbq Lounge While The Other Has Seating Surrounding A Gas Fire Bowl. Pavilions Are Divided By A Sports Lawn For Various Outdoor Activities Of Your Choice. |
| “dog Wash Station”: Come Home After A Long Walk Around Mill Lake And Bring Your Furry Family Member To The Dog Wash Station And Ensure Your Home Stays Clean And Polished |
customize Your Home Air Conditioning Completion Or Rough In |
| Kitchen Appliance Upgrade And Butler’s Pantry |
| Patio Gas Bbq Hookup |
| White Wood Closet Organizers |
| Vinyl Plank Flooring In Bedrooms |
| Upgraded Washer And Gas Dryer |
home Entertainment A Telus Welcome Home Kit That Includes: |
| Free Installation |
| One Year Free Rental Of Telus Hd Digital Pvr |
| One Year Free Optik Tv |
| One Year Free High Speed Internet With Wifi |
| One Year Free Landline |
| Fiber Optic Cable To Your Home |
| 24/7 365 Days A Year Technical Support |
the Luxury Of Natural Gas At Ventura, You Have The Option To Enjoy The Luxury Of Natural Gas Appliances In Your Kitchen, Laundry Room And On Your Patio. |
| A Natural Gas Range Not Only Provides A Better Cooking Experience Cooking Food Faster And More Evenly, It Also Ensures You Don’t Go Without A Warm Meal During A Power Outage. Every Home Includes A Natural Gas Range. |
| Gas Dryers Tend To Run Hotter Than Electric Dryers, Which Means Clothes Can Tumble For A Shorter Period. This Can Result In Energy Savings And Lower Wear-and-tear On The Clothes Themselves. |
| The Option For Gas Bbq Hook-up Provides For A Safer Environment While Also Making It Unlikely You Will Ever Encounter A Gas Shortage During A Family Barbeque. |
| Learn More About The Benefits Of Natural Gas By Clicking here. |
Description
Ventura - 32838 Ventura Avenue, Abbotsford, BC V2S 6J3, Canada. Crossroads re Ventura Avenue and Gladwin Road. This development is 6 storeys with 70 units. Starting with 1 to 3 bedroom city homes offered in a variety of layouts, including 2-level lofts. Inside and out, the amenities feel like home. The backyard, great room, lounge and fitness studio share the best moments of family life. Developed by Ventura Properties Ltd..
Nearby parks are Horn Creek Park, Babich Park and Mill Lake Park. Schools nearby are John MacLure Community School, Jean's Academy of Music, Career Gate Community College, Centennial Park Elementary, Terry Fox Elementary, Mamele'awt Abroriginal Ed Center, WJ Mouat Secondary and Yorkdale Preschool. Grocery stores and supermarkets nearby are Real Canadian Superstore, Fruiticana, Parisotto's Your Independent Grocer, Coles, Save-On-Foods, Bulk Barn, Safeway Abbotsford, Pan Asia Market & Deli and Ware Food Market. Close to Sevenoaks Shopping Centre and West Oaks Mall.
Nearby Buildings
Disclaimer: Listing data is based in whole or in part on data generated by the Real Estate Board of Greater Vancouver and Fraser Valley Real Estate Board which assumes no responsibility for its accuracy. - The advertising on this website is provided on behalf of the BC Condos & Homes Team - Re/Max Crest Realty, 300 - 1195 W Broadway, Vancouver, BC
