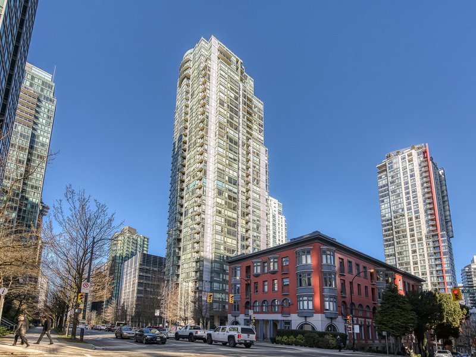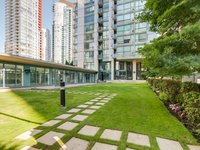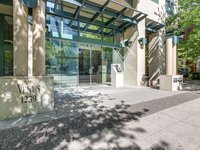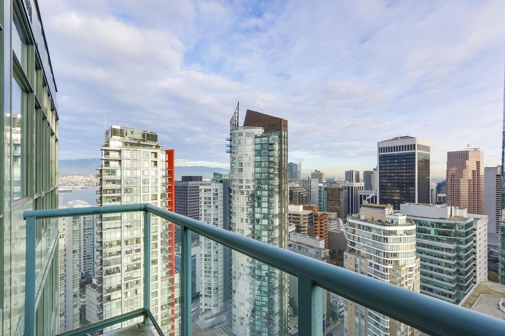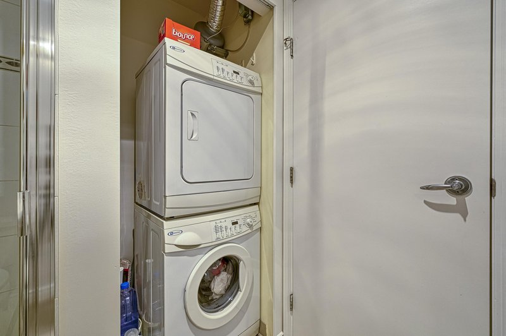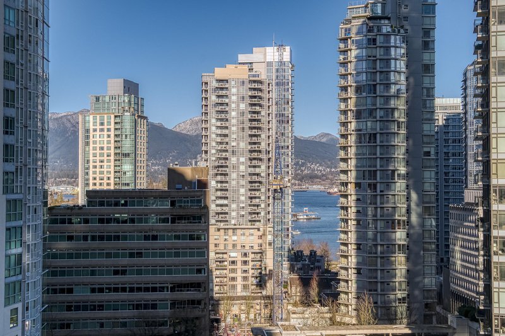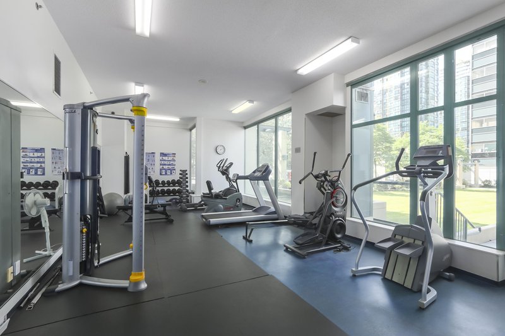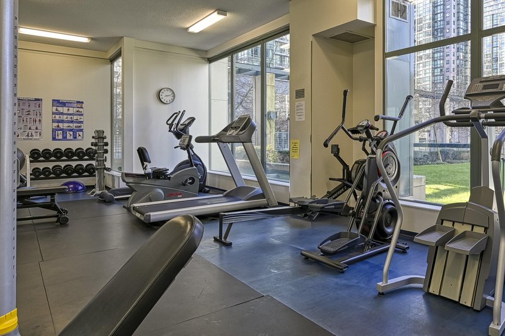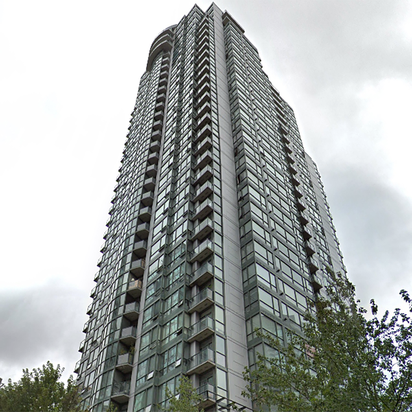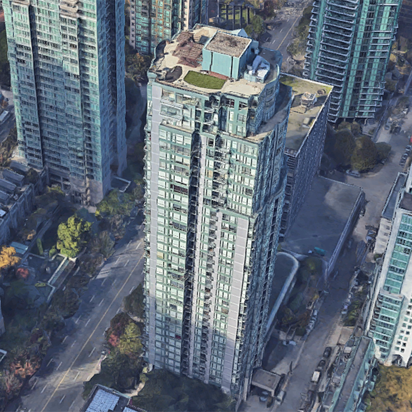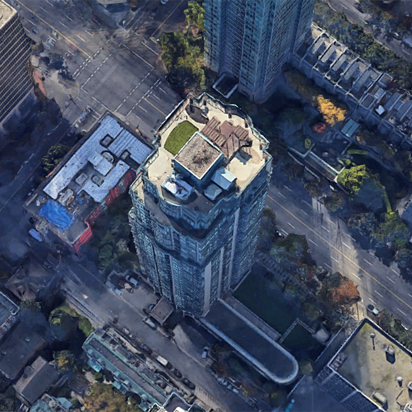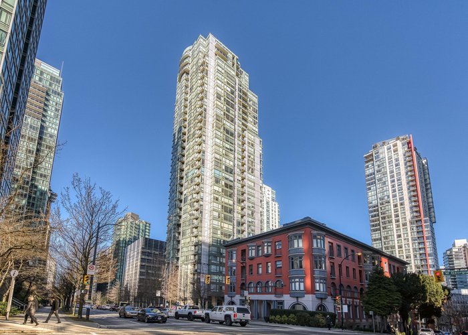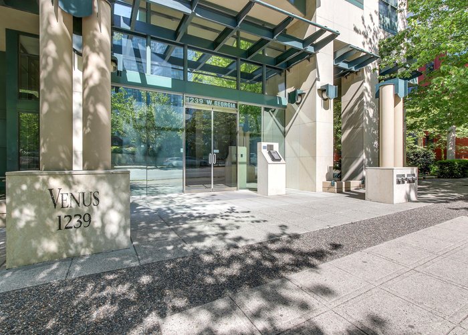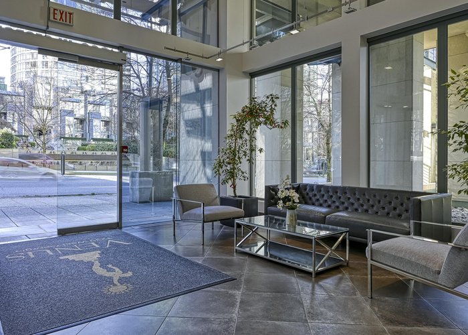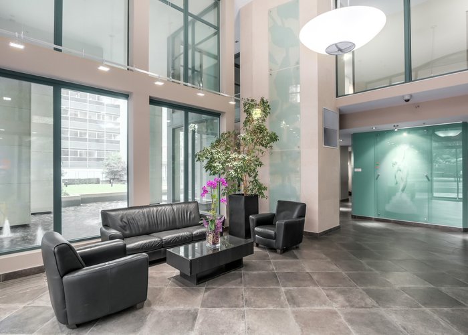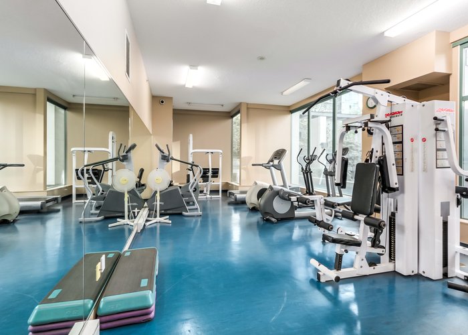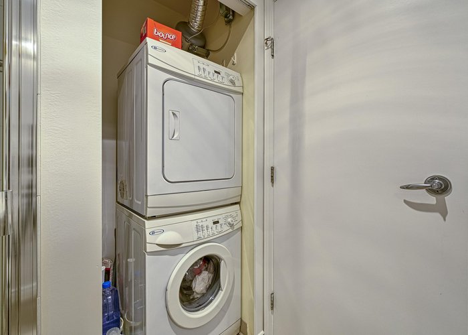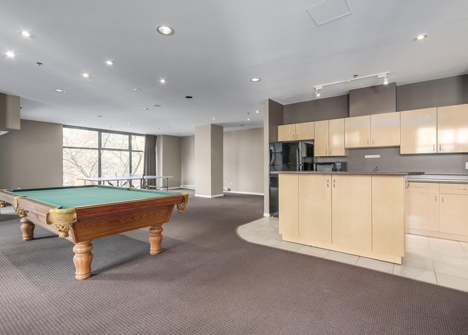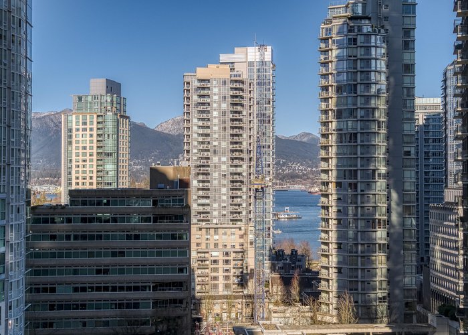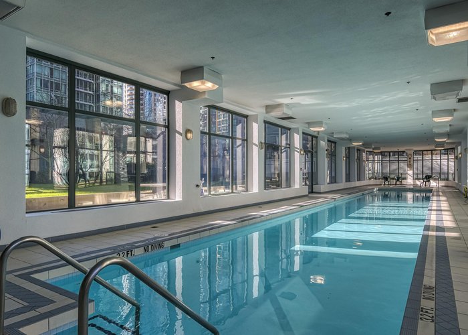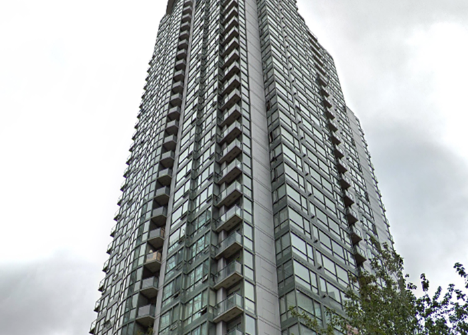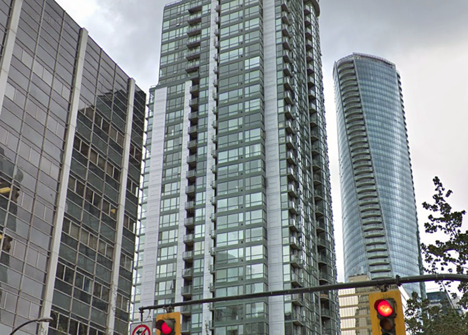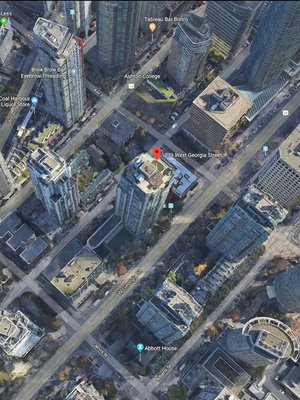Venus - 1239 West Georgia Street
Vancouver, V6E 4R8
Direct Seller Listings – Exclusive to BC Condos and Homes
For Sale In Building & Complex
| Date | Address | Status | Bed | Bath | Price | FisherValue | Attributes | Sqft | DOM | Strata Fees | Tax | Listed By | ||||||||||||||||||||||||||||||||||||||||||||||||||||||||||||||||||||||||||||||||||||||||||||||
|---|---|---|---|---|---|---|---|---|---|---|---|---|---|---|---|---|---|---|---|---|---|---|---|---|---|---|---|---|---|---|---|---|---|---|---|---|---|---|---|---|---|---|---|---|---|---|---|---|---|---|---|---|---|---|---|---|---|---|---|---|---|---|---|---|---|---|---|---|---|---|---|---|---|---|---|---|---|---|---|---|---|---|---|---|---|---|---|---|---|---|---|---|---|---|---|---|---|---|---|---|---|---|---|---|---|---|
| 03/31/2025 | 3402 1239 West Georgia Street | Active | 4 | 4 | $3,475,000 ($1,441/sqft) | Login to View | Login to View | 2412 | 17 | $1,785 | $10,683 in 2024 | Royal LePage Westside | ||||||||||||||||||||||||||||||||||||||||||||||||||||||||||||||||||||||||||||||||||||||||||||||
| 03/24/2025 | 2402 1239 West Georgia Street | Active | 2 | 2 | $998,000 ($1,217/sqft) | Login to View | Login to View | 820 | 24 | $589 | $3,016 in 2024 | RE/MAX Masters Realty | ||||||||||||||||||||||||||||||||||||||||||||||||||||||||||||||||||||||||||||||||||||||||||||||
| 03/11/2025 | 1703 1239 West Georgia Street | Active | 1 | 1 | $749,500 ($1,110/sqft) | Login to View | Login to View | 675 | 37 | $505 | $2,274 in 2024 | RE/MAX Westcoast | ||||||||||||||||||||||||||||||||||||||||||||||||||||||||||||||||||||||||||||||||||||||||||||||
| 03/05/2025 | 2208 1239 West Georgia Street | Active | 1 | 1 | $799,900 ($1,158/sqft) | Login to View | Login to View | 691 | 43 | $499 | $2,576 in 2024 | Oakwyn Realty Ltd. | ||||||||||||||||||||||||||||||||||||||||||||||||||||||||||||||||||||||||||||||||||||||||||||||
| 03/04/2025 | 3209 1239 West Georgia Street | Active | 1 | 1 | $730,000 ($1,239/sqft) | Login to View | Login to View | 589 | 44 | $437 | $2,146 in 2024 | Royal Pacific Realty Corp. | ||||||||||||||||||||||||||||||||||||||||||||||||||||||||||||||||||||||||||||||||||||||||||||||
| 02/24/2025 | 1804 1239 West Georgia Street | Active | 2 | 2 | $939,000 ($1,118/sqft) | Login to View | Login to View | 840 | 52 | $610 | $2,835 in 2025 | Macdonald Realty | ||||||||||||||||||||||||||||||||||||||||||||||||||||||||||||||||||||||||||||||||||||||||||||||
| 02/06/2025 | 2408 1239 West Georgia Street | Active | 1 | 1 | $790,000 ($1,143/sqft) | Login to View | Login to View | 691 | 70 | $499 | $2,606 in 2024 | Coldwell Banker Prestige Realty | ||||||||||||||||||||||||||||||||||||||||||||||||||||||||||||||||||||||||||||||||||||||||||||||
| 01/20/2025 | 2909 1239 West Georgia Street | Active | 1 | 1 | $730,000 ($1,237/sqft) | Login to View | Login to View | 590 | 87 | $437 | $2,096 in 2024 | Stonehaus Realty Corp. | ||||||||||||||||||||||||||||||||||||||||||||||||||||||||||||||||||||||||||||||||||||||||||||||
| 01/06/2025 | 3102 1239 West Georgia Street | Active | 2 | 2 | $949,000 ($1,194/sqft) | Login to View | Login to View | 795 | 101 | $589 | $2,808 in 2024 | Pacific Evergreen Realty Ltd. | ||||||||||||||||||||||||||||||||||||||||||||||||||||||||||||||||||||||||||||||||||||||||||||||
| Avg: | $1,128,933 | 900 | 53 | |||||||||||||||||||||||||||||||||||||||||||||||||||||||||||||||||||||||||||||||||||||||||||||||||||||||
Sold History
| Date | Address | Bed | Bath | Asking Price | Sold Price | Sqft | $/Sqft | DOM | Strata Fees | Tax | Listed By | ||||||||||||||||||||||||||||||||||||||||||||||||||||||||||||||||||||||||||||||||||||||||||||||||
|---|---|---|---|---|---|---|---|---|---|---|---|---|---|---|---|---|---|---|---|---|---|---|---|---|---|---|---|---|---|---|---|---|---|---|---|---|---|---|---|---|---|---|---|---|---|---|---|---|---|---|---|---|---|---|---|---|---|---|---|---|---|---|---|---|---|---|---|---|---|---|---|---|---|---|---|---|---|---|---|---|---|---|---|---|---|---|---|---|---|---|---|---|---|---|---|---|---|---|---|---|---|---|---|---|---|---|---|
| 03/06/2025 | 1501 1239 West Georgia Street | 1 | 1 | $689,000 ($1,126/sqft) | Login to View | 612 | Login to View | 11 | $458 | $2,027 in 2024 | RE/MAX Crest Realty | ||||||||||||||||||||||||||||||||||||||||||||||||||||||||||||||||||||||||||||||||||||||||||||||||
| 11/15/2024 | 2803 1239 West Georgia Street | 4 | 4 | $2,199,000 ($899/sqft) | Login to View | 2445 | Login to View | 7 | $1,698 | $6,479 in 2023 | LeHomes Realty Premier | ||||||||||||||||||||||||||||||||||||||||||||||||||||||||||||||||||||||||||||||||||||||||||||||||
| 10/23/2024 | 310 1239 West Georgia Street | 1 | 1 | $495,000 ($1,181/sqft) | Login to View | 419 | Login to View | 28 | $313 | $1,469 in 2024 | Anson Realty Ltd. | ||||||||||||||||||||||||||||||||||||||||||||||||||||||||||||||||||||||||||||||||||||||||||||||||
| 10/19/2024 | 1101 1239 West Georgia Street | 1 | 1 | $675,000 ($1,101/sqft) | Login to View | 613 | Login to View | 13 | $458 | $2,006 in 2024 | Oakwyn Realty Ltd. | ||||||||||||||||||||||||||||||||||||||||||||||||||||||||||||||||||||||||||||||||||||||||||||||||
| 09/30/2024 | 2904 1239 West Georgia Street | 2 | 2 | $938,000 ($1,150/sqft) | Login to View | 816 | Login to View | 35 | $610 | $3,033 in 2024 | Heller Murch Realty | ||||||||||||||||||||||||||||||||||||||||||||||||||||||||||||||||||||||||||||||||||||||||||||||||
| 09/05/2024 | 703 1239 West Georgia Street | 1 | 1 | $698,000 ($1,031/sqft) | Login to View | 677 | Login to View | 3 | $505 | $2,191 in 2024 | Oakwyn Realty Ltd. | ||||||||||||||||||||||||||||||||||||||||||||||||||||||||||||||||||||||||||||||||||||||||||||||||
| 07/07/2024 | 801 1239 West Georgia Street | 1 | 1 | $599,000 ($979/sqft) | Login to View | 612 | Login to View | 10 | $457 | $1,702 in 2023 | Royal Pacific Realty Corp. | ||||||||||||||||||||||||||||||||||||||||||||||||||||||||||||||||||||||||||||||||||||||||||||||||
| 06/11/2024 | 1705 1239 West Georgia Street | 1 | 1 | $719,000 ($1,158/sqft) | Login to View | 621 | Login to View | 22 | $456 | $1,832 in 2023 | Sutton Group-West Coast Realty (Surrey/24) | ||||||||||||||||||||||||||||||||||||||||||||||||||||||||||||||||||||||||||||||||||||||||||||||||
| 06/06/2024 | 2204 1239 West Georgia Street | 2 | 2 | $899,800 ($1,103/sqft) | Login to View | 816 | Login to View | 0 | $605 | $2,547 in 2023 | |||||||||||||||||||||||||||||||||||||||||||||||||||||||||||||||||||||||||||||||||||||||||||||||||
| 04/25/2024 | 706 1239 West Georgia Street | 0 | 1 | $508,000 ($1,190/sqft) | Login to View | 427 | Login to View | 15 | $319 | $1,282 in 2023 | Anson Realty Ltd. | ||||||||||||||||||||||||||||||||||||||||||||||||||||||||||||||||||||||||||||||||||||||||||||||||
| 04/22/2024 | 2502 1239 West Georgia Street | 2 | 2 | $999,000 ($1,239/sqft) | Login to View | 806 | Login to View | 18 | $442 | $2,600 in 2023 | Framework Marketing Inc. | ||||||||||||||||||||||||||||||||||||||||||||||||||||||||||||||||||||||||||||||||||||||||||||||||
| 04/19/2024 | 2609 1239 West Georgia Street | 3 | 2 | $1,099,000 ($1,221/sqft) | Login to View | 900 | Login to View | 11 | $666 | $2,875 in 2023 | Behroyan & Associates Real Estate Services | ||||||||||||||||||||||||||||||||||||||||||||||||||||||||||||||||||||||||||||||||||||||||||||||||
| Avg: | Login to View | 814 | Login to View | 14 | |||||||||||||||||||||||||||||||||||||||||||||||||||||||||||||||||||||||||||||||||||||||||||||||||||||||
Strata ByLaws
Pets Restrictions
| Pets Allowed: | 1 |
| Dogs Allowed: | Yes |
| Cats Allowed: | Yes |
Amenities
Other Amenities Information
|
Building Information
| Building Name: | Venus |
| Building Address: | 1239 Georgia Street, Vancouver, V6E 4R8 |
| Levels: | 36 |
| Suites: | 298 |
| Status: | Completed |
| Built: | 1999 |
| Building Type: | Strata |
| Strata Plan: | LMS3963 |
| Subarea: | Coal Harbour |
| Area: | Vancouver West |
| Board Name: | Real Estate Board Of Greater Vancouver |
| Management: | First Service Residential |
| Management Phone: | 604-683-8900 |
| Units in Development: | 298 |
| Units in Strata: | 298 |
| Subcategories: | Strata |
Building Contacts
| Concierge Name: | Vic Hundro |
| Concierge Phone: | 604-219-8073 |
| Concierge Email: | [email protected] |
| Architect: |
Bingham Hill Architects
phone: 604 688 8254 email: [email protected] |
| Developer: |
Pinnacle International Group
phone: 604-602-7747 email: [email protected] |
| Management: |
First Service Residential
phone: 604-683-8900 |
Strata Information
| Strata: | LMS3963 |
| Mngmt Co.: | First Service Residential |
| Units in Development: | 298 |
| Units in Strata: | 298 |
Other Strata Information
Building Managers: Telephone: 604.408.1419 Property Manager: Direct Line: 604.714.6389 |
Construction Info
| Year Built: | 1999 |
| Levels: | 36 |
| Construction: | Concrete |
| Rain Screen: | Full |
| Roof: | Other |
| Foundation: | Concrete Perimeter |
| Exterior Finish: | Mixed |
Maintenance Fee Includes
| Caretaker |
| Garbage Pickup |
| Gardening |
| Gas |
| Hot Water |
| Management |
| Recreation Facility |
Features
| 9’ Ceilings |
| Floor-ceiling Windows |
| Gas Fireplace |
| Open Kitchens With Granite Counter-tops |
| Gas Range Plus Laminate Hardwood Flooring |
| Spacious And Open Layouts |
| 1-2 Balconies |
| North-west/east Facing Homes Enjoy Corridor Views To Coal Harbour/burrard Inlet The North Shore Mountains, Downtown And Stanley Park |
| 24-hour Concierge |
| Exercise Facility |
| Swimming Pool |
| Ballroom |
| Party Room |
| Media Room |
| Business Centre |
| Library |
| Clubhouse |
| Theatre |
| Guest Suites |
| Green Space And Landscaping |
Documents
Description
Venus - 1239 West Georgia Street, Vancouver, BC V6E 4R8, strata plan LMS3963 - located in Coal Harbour area of Vancouver West, on West Georgia Street between Jervis Street and Bute Street. Just a few blocks to the business district, Robson Street, the shores of Coal Harbour and the Seawall. Harbour Green Park, Harbour Community Centre, The Vancouver College of Art and Design, British Consulate General, Komi Sushi Japanese, United States Consulate, Portal Park, Shoppers Drug Mart, Starbucks Coffee, Mixx Fitness Studio, The Salon Beauty Bar, Fitness World Fitness Centres Express, Tim Hortons, Vancouver Convention and Exibition Centre, London Drugs, Cactus Club Cafe, Ashton College and Canada Place are walking distance from the complex. The bus stops near the complex, Burrard Skytarin Station and Burrard Skytrain Station about 10-minute walk away and Waterfront Skytrain Station are about 17-minute walk away. Pinnacle International Group and Bingham Hill Architects developed and built Venus in 1999. This 36-level concrete buildng has mixed exterior finishing and full rain screen. Venus offers studio homes 419 - 427 sq. ft., 1 bedroom homes 533 - 676 sq. ft., 2 bedrooms 795 - 1,366 sq. ft., 2 bedroom + roof deck homes 1,174 - 1,235 sq. ft. and 4 bedroom homes 2,638 - 2,647 sq. ft. Most homes feature floor-to-ceiling windows, gas fireplace, open kitchens with granite counter-tops and gas range plus laminate hardwood flooring. Layouts are spacious and open plus most homes feature 1-2 balconies. North-West/East facing homes enjoy corridor views to Coal Harbour/Burrard Inlet the North Shore Mountains, Downtown and Stanley Park. Venus offers great amenities that include a 24-hour concierge, an exercise facility, a swimming pool, a ballroom, a party room, a media room, a business centre, a theatre, a clubhouse, a library, guest suites and lots of green space and landscaping.
Building Floor Plates
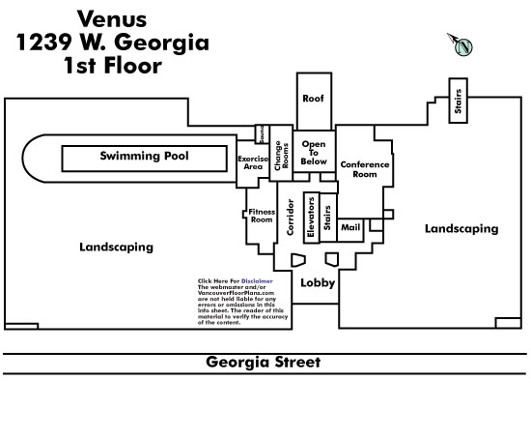
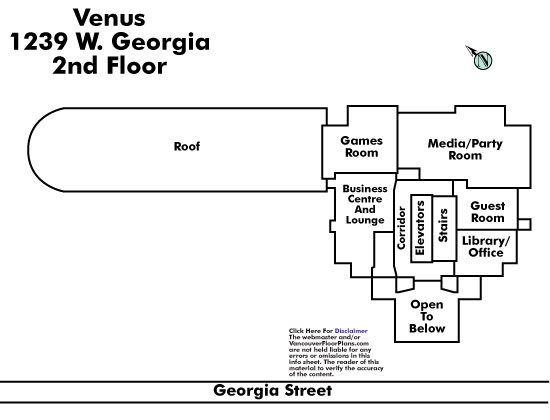
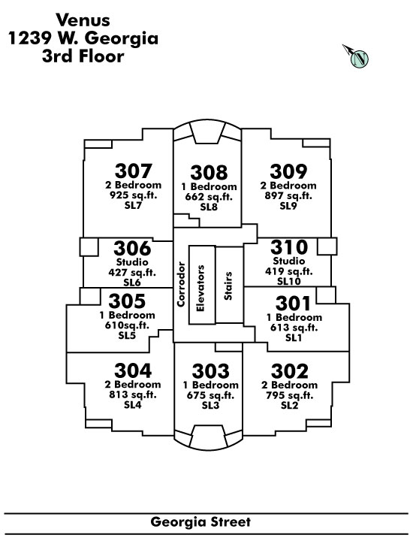

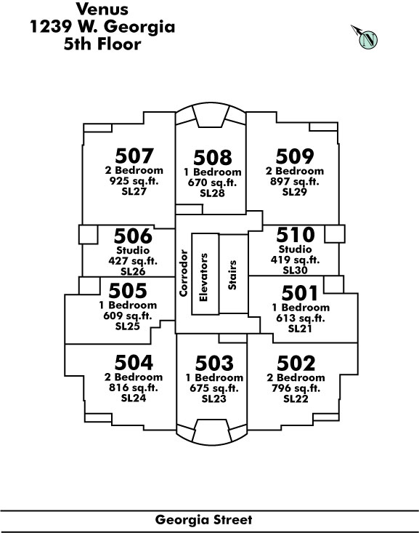
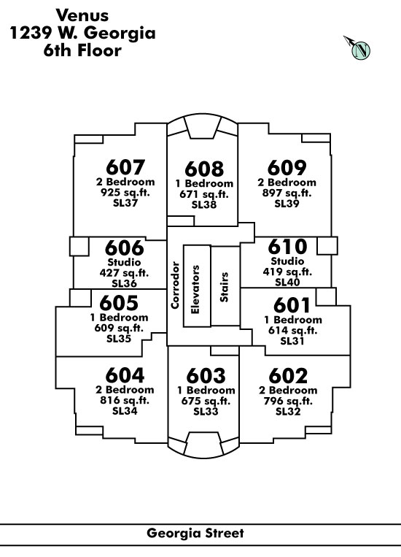
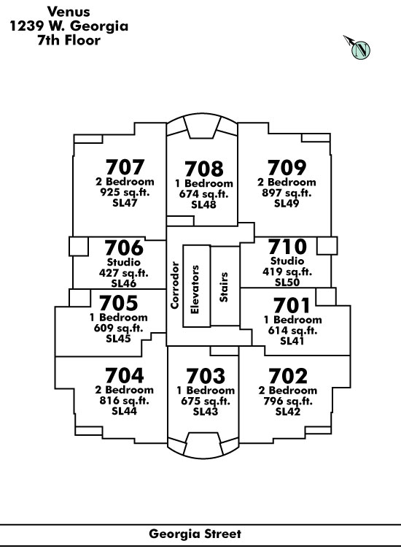
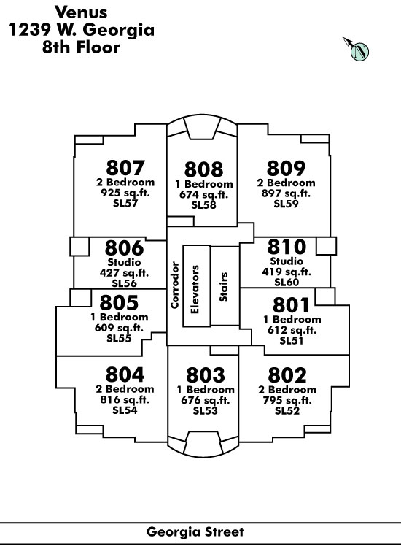
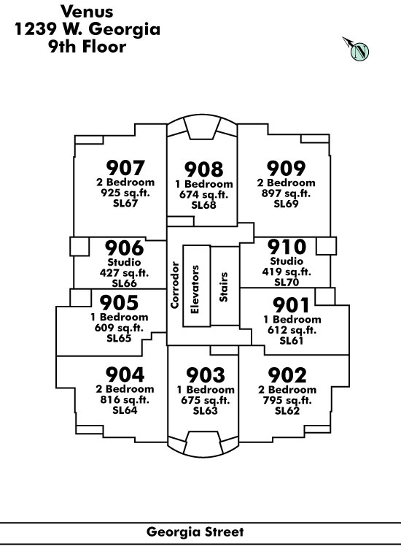
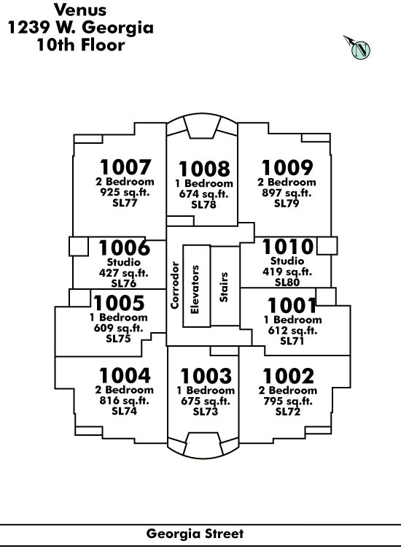
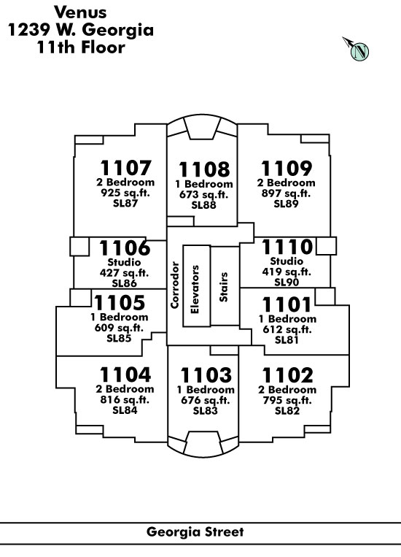
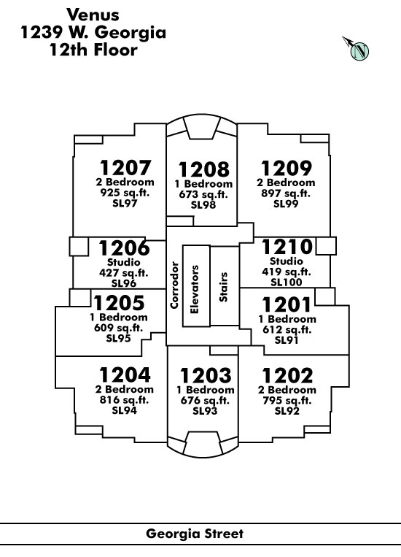
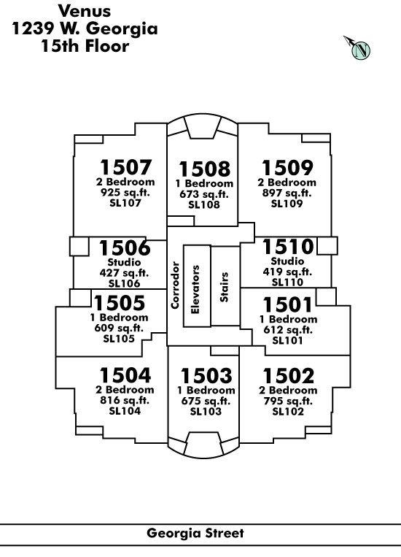
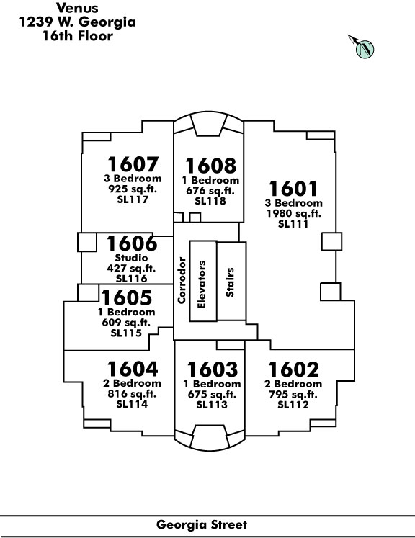
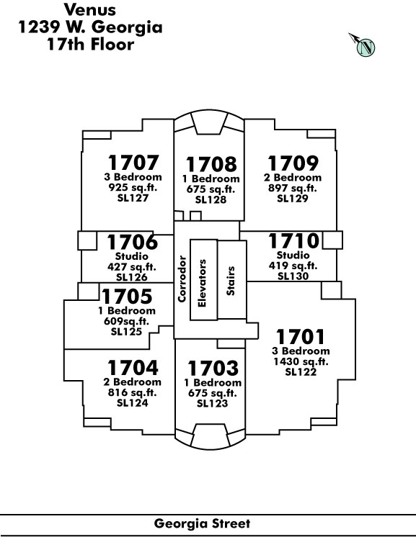
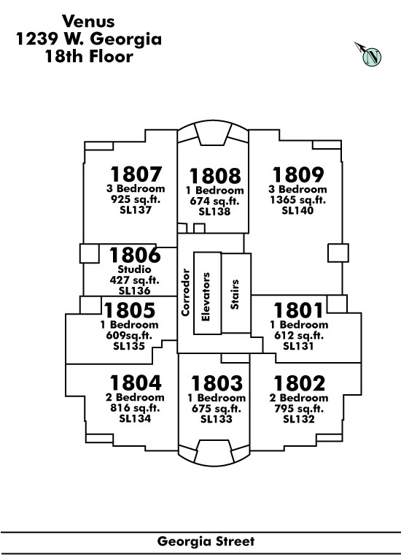
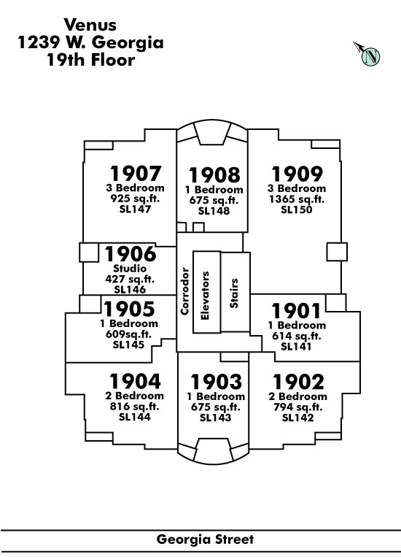
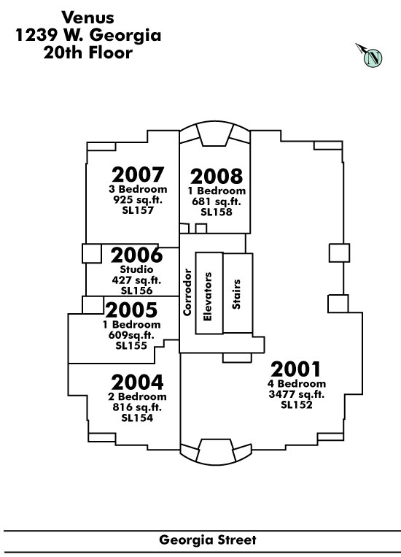
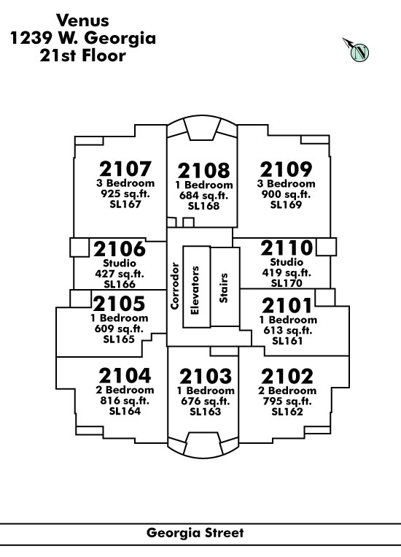
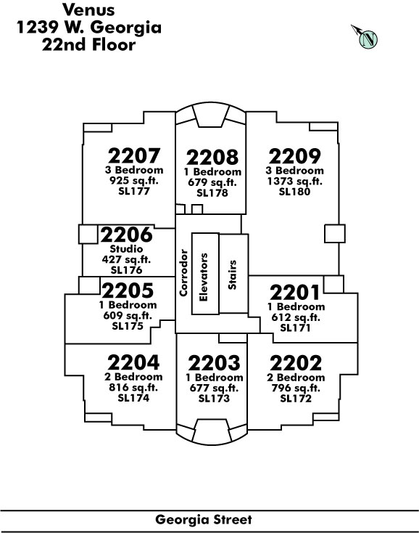
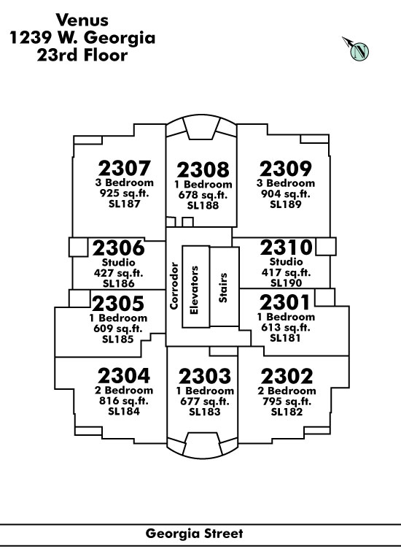
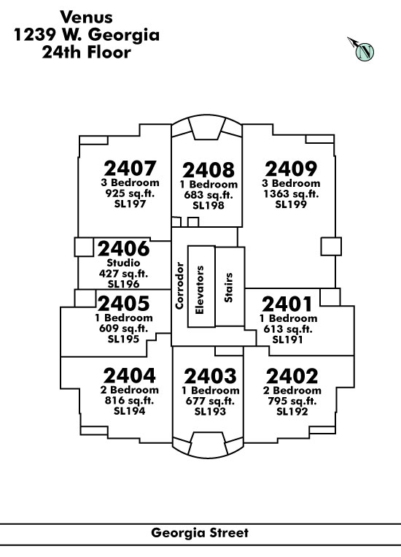

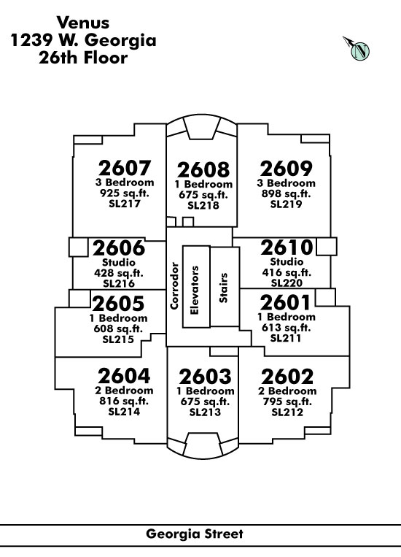
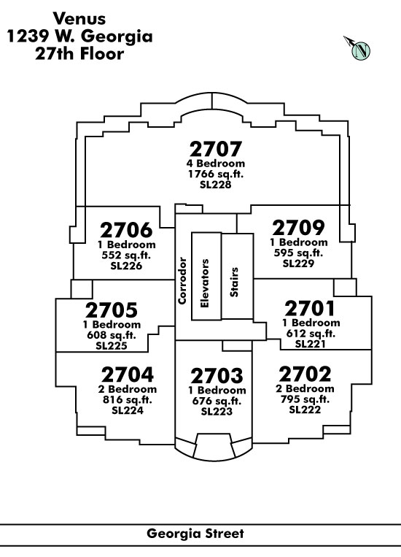
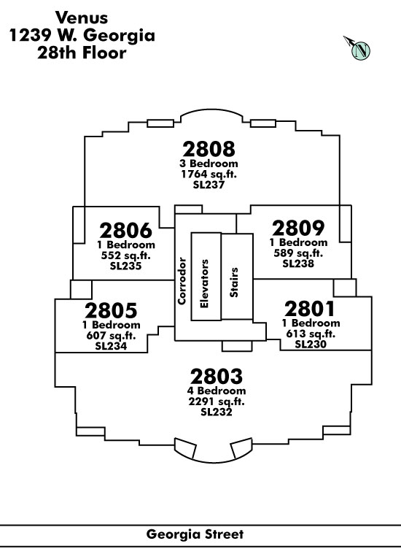
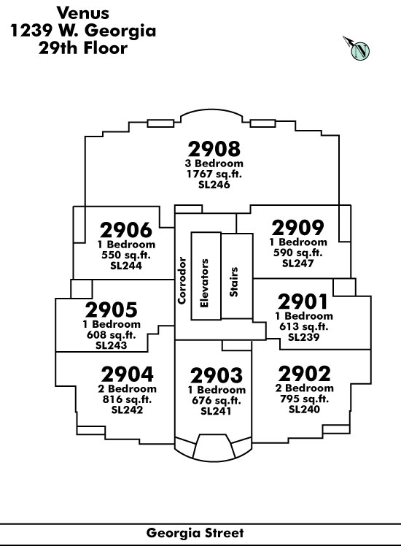

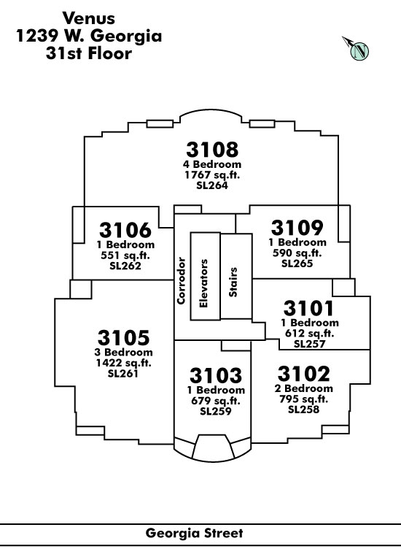


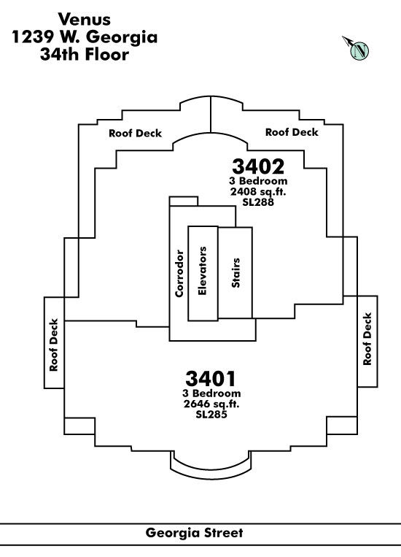
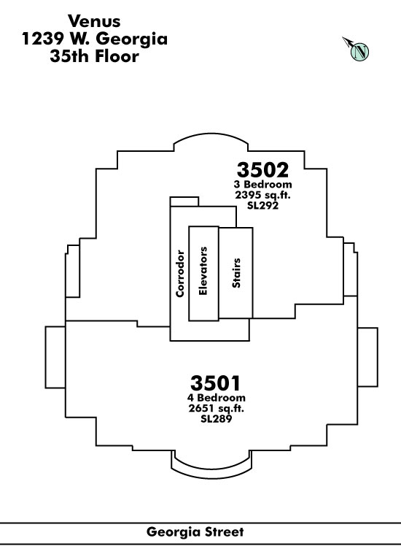
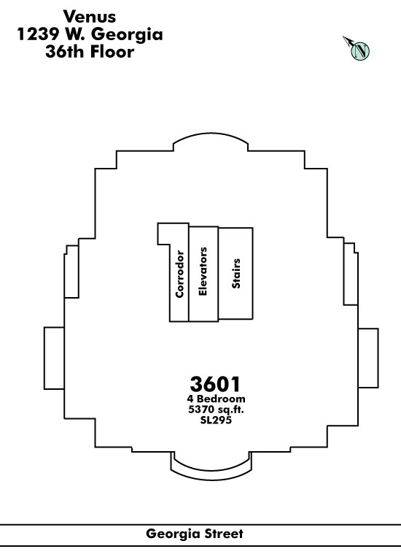
Nearby Buildings
Disclaimer: Listing data is based in whole or in part on data generated by the Real Estate Board of Greater Vancouver and Fraser Valley Real Estate Board which assumes no responsibility for its accuracy. - The advertising on this website is provided on behalf of the BC Condos & Homes Team - Re/Max Crest Realty, 300 - 1195 W Broadway, Vancouver, BC
