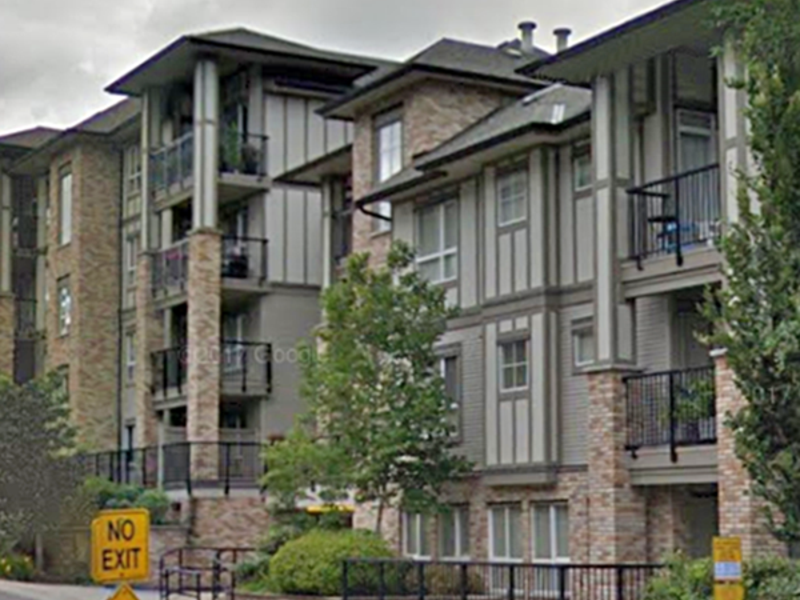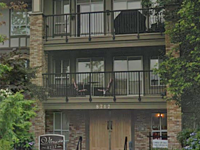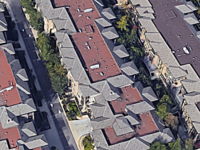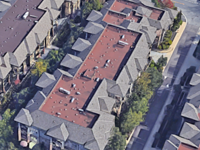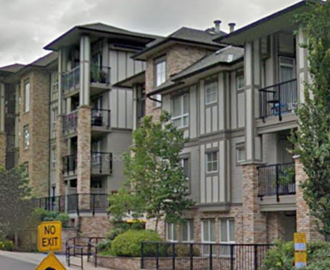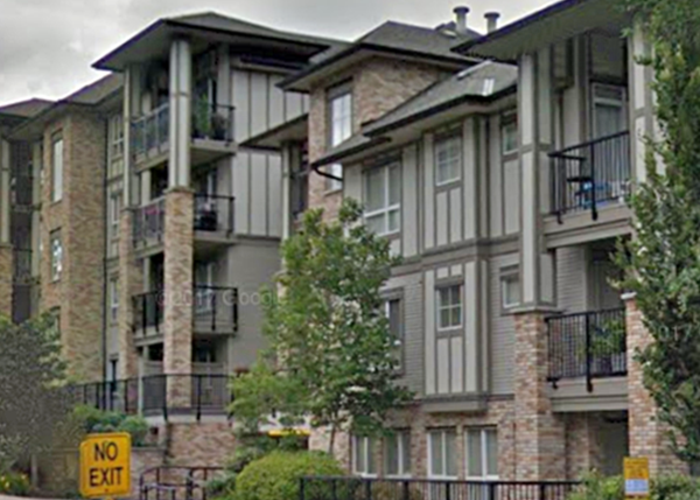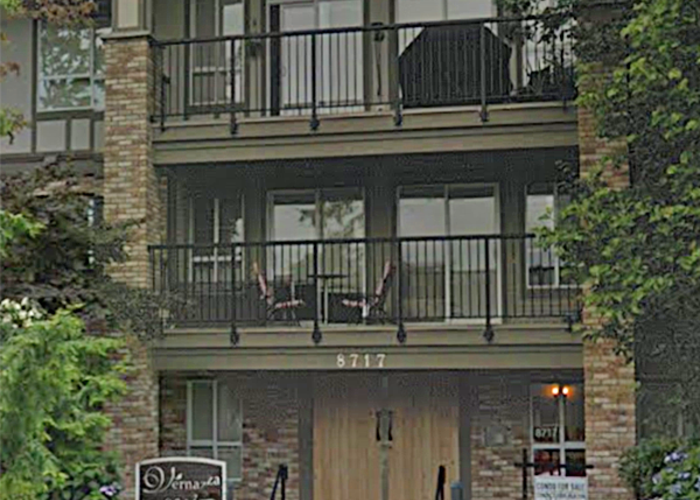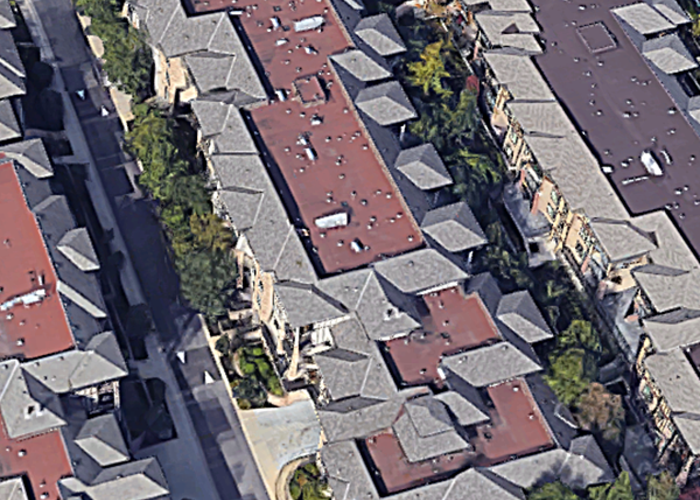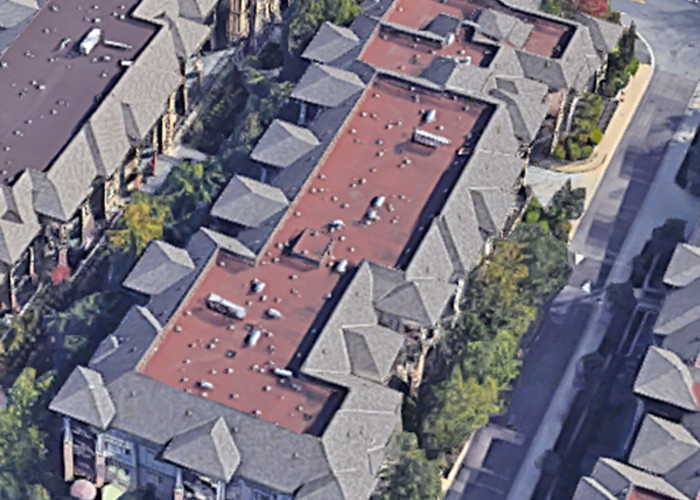Vernazza - 8717 160th Street
Surrey, V4N 5X7
Direct Seller Listings – Exclusive to BC Condos and Homes
For Sale In Building & Complex
| Date | Address | Status | Bed | Bath | Price | FisherValue | Attributes | Sqft | DOM | Strata Fees | Tax | Listed By | ||||||||||||||||||||||||||||||||||||||||||||||||||||||||||||||||||||||||||||||||||||||||||||||
|---|---|---|---|---|---|---|---|---|---|---|---|---|---|---|---|---|---|---|---|---|---|---|---|---|---|---|---|---|---|---|---|---|---|---|---|---|---|---|---|---|---|---|---|---|---|---|---|---|---|---|---|---|---|---|---|---|---|---|---|---|---|---|---|---|---|---|---|---|---|---|---|---|---|---|---|---|---|---|---|---|---|---|---|---|---|---|---|---|---|---|---|---|---|---|---|---|---|---|---|---|---|---|---|---|---|---|
| 04/10/2025 | 403 8717 160th Street | Active | 2 | 2 | $579,988 ($709/sqft) | Login to View | Login to View | 818 | 6 | $470 | $2,254 in 2024 | Sutton Group-West Coast Realty (Surrey/120) | ||||||||||||||||||||||||||||||||||||||||||||||||||||||||||||||||||||||||||||||||||||||||||||||
| 03/07/2025 | 412 8717 160th Street | Active | 1 | 1 | $480,000 ($777/sqft) | Login to View | Login to View | 618 | 40 | $335 | $1,837 in 2024 | Oakwyn Realty Ltd. | ||||||||||||||||||||||||||||||||||||||||||||||||||||||||||||||||||||||||||||||||||||||||||||||
| 03/04/2025 | 503 8717 160th Street | Active | 2 | 2 | $550,000 ($736/sqft) | Login to View | Login to View | 747 | 43 | $423 | $2,178 in 2024 | RE/MAX Westcoast | ||||||||||||||||||||||||||||||||||||||||||||||||||||||||||||||||||||||||||||||||||||||||||||||
| 03/03/2025 | 312 8717 160th Street | Active | 2 | 2 | $625,000 ($712/sqft) | Login to View | Login to View | 878 | 44 | $490 | Royal LePage Global Force Realty | |||||||||||||||||||||||||||||||||||||||||||||||||||||||||||||||||||||||||||||||||||||||||||||||
| Avg: | $558,747 | 765 | 33 | |||||||||||||||||||||||||||||||||||||||||||||||||||||||||||||||||||||||||||||||||||||||||||||||||||||||
Sold History
| Date | Address | Bed | Bath | Asking Price | Sold Price | Sqft | $/Sqft | DOM | Strata Fees | Tax | Listed By | ||||||||||||||||||||||||||||||||||||||||||||||||||||||||||||||||||||||||||||||||||||||||||||||||
|---|---|---|---|---|---|---|---|---|---|---|---|---|---|---|---|---|---|---|---|---|---|---|---|---|---|---|---|---|---|---|---|---|---|---|---|---|---|---|---|---|---|---|---|---|---|---|---|---|---|---|---|---|---|---|---|---|---|---|---|---|---|---|---|---|---|---|---|---|---|---|---|---|---|---|---|---|---|---|---|---|---|---|---|---|---|---|---|---|---|---|---|---|---|---|---|---|---|---|---|---|---|---|---|---|---|---|---|
| 03/29/2025 | 205 8717 160th Street | 2 | 2 | $579,000 ($687/sqft) | Login to View | 843 | Login to View | 16 | $466 | $2,289 in 2024 | Sutton Group-West Coast Realty (Surrey/24) | ||||||||||||||||||||||||||||||||||||||||||||||||||||||||||||||||||||||||||||||||||||||||||||||||
| 09/18/2024 | 404 8717 160th Street | 2 | 2 | $550,000 ($736/sqft) | Login to View | 747 | Login to View | 23 | $423 | $2,166 in 2024 | eXp Realty of Canada Inc. | ||||||||||||||||||||||||||||||||||||||||||||||||||||||||||||||||||||||||||||||||||||||||||||||||
| 04/17/2024 | 311 8717 160th Street | 2 | 2 | $629,999 ($711/sqft) | Login to View | 886 | Login to View | 88 | $488 | $2,262 in 2023 | Century 21 Coastal Realty Ltd. | ||||||||||||||||||||||||||||||||||||||||||||||||||||||||||||||||||||||||||||||||||||||||||||||||
| Avg: | Login to View | 825 | Login to View | 42 | |||||||||||||||||||||||||||||||||||||||||||||||||||||||||||||||||||||||||||||||||||||||||||||||||||||||
Open House
| 403 8717 160 STREET open for viewings on Sunday 20 April: 2:00 - 4:00PM |
Strata ByLaws
Pets Restrictions
| Pets Allowed: | 1 |
| Dogs Allowed: | Yes |
| Cats Allowed: | Yes |
Amenities
Building Information
| Building Name: | Vernazza |
| Building Address: | 8717 160th Street, Surrey, V4N 5X7 |
| Levels: | 5 |
| Suites: | 57 |
| Status: | Completed |
| Built: | 2008 |
| Title To Land: | Freehold Strata |
| Building Type: | Strata Condos |
| Strata Plan: | BCS3199 |
| Subarea: | Fleetwood Tynehead |
| Area: | Surrey |
| Board Name: | Fraser Valley Real Estate Board |
| Units in Development: | 57 |
| Units in Strata: | 57 |
| Subcategories: | Strata Condos |
| Property Types: | Freehold Strata |
Building Contacts
| Official Website: | www.vernazzahomes.com/ |
| Designer: |
Arca3 Design Studio
phone: 604-739-7911 email: [email protected] |
| Architect: | Creekside Architects |
| Developer: |
The Pioneer Group
phone: 604-940-2333 email: [email protected] |
Construction Info
| Year Built: | 2008 |
| Levels: | 5 |
| Construction: | Frame - Wood |
| Rain Screen: | Full |
| Roof: | Asphalt |
| Foundation: | Concrete Perimeter |
| Exterior Finish: | Brick |
Maintenance Fee Includes
| Garbage Pickup |
| Gardening |
| Hot Water |
| Management |
Features
| Grand Entry With Encased Wood Panel Doors With Nickel Hardware |
| 9 Foot Ceilings On Penthouse Level |
| Laminate Hardwood Flooring In Front Entry - Natural Maple Or Brazilian Cherry |
| Electric Optiflame Fireplace With Wooden Mantel |
| Window Coverings - Mini Blinds And Verticals On Sliding Doors |
| Baseboard And Door Casings |
| Stain Resistant Carpet |
| Contemporary Lighting With Decora Style Light Switches |
| Spacious Sundecks Or Patios |
| Two European Inspired Colour Schemes By Arca3 Design Studio |
| Built In Shelving In Closets |
| Oversized Windows |
| Protective Rainscreen Technology And Umbrella Architecture |
| Cinque Terra Room - Common Lounge With Kitchen, Bar, Billiards And Dual Side Fireplace |
| Secure Underground Parking |
| Enterphone System At Main Entry |
| 2 Elevators For Convenience |
gourmet Kitchens: Open Plan Kitchens |
| Breakfast Islands With Granite Countertops In Most Homes |
| European Style Cabinets - Warm Harvest Oak Or Cinnamon Maple Laminate Finish |
| Full Ceiling Upper Cabinets In Most Homes |
| Double Compartment Stainless Steel Sinks With Single Lever Faucet And Vegetable Spray |
| Garburator |
| Laminate Hardwood In Kitchen And Nook Areas |
| Elegant Laminate Countertops With Low Profile Backsplash |
| Sleek General Electric Appliance Package In Black Or White: Self-cleaning Range, Refrigerator, Dishwasher, Microwave & Hood Fan |
luxurious Bathrooms: European Style Cabinets |
| Mirror In All Bathrooms |
| Laminate Countertops |
| Master Ensuites Feature Deluxe 5-foot Walk-in Shower And Luxurious soaker Tub In Main Bath With Ceramic Tile Surround And Accent Tiles |
| Chrome Faucets And Accessories |
| Vinyl Flooring By Armstrong |
Documents
Description
Vernazza - 8717 160th Street Surrey, BC V4N 5X7, Canada. Strata Plan BCS3199 - Located on the corner of 160th Street and Fraser Highway in the popular and growing Fleetwood neighbourhood. Vernazza offers 57 European luxury style condominium homes. This low-rise community was developed in 2008 by The Pioneer Group and is managed professionally. Vernazza is located conveniently near transit, Surrey Sports and Leisure Complex, Two EE's fruit market, library, Guilford Town Centre, IGA, Fleetwood Community Centre, restaurants, Fleetwood Park, medical clinics, coffee shops, Fleetwood Park Secondary, Frost Road Elementary and more! Homes feature decadent European inspired colour schemes by ARCA3 Design Studio, oversized windows, laminate hardwood in kitchen and front entry, stain resistant carpet, in-suite laundry, spacious sundecks, baseboard and door casings and an electric Optiflame fireplace. Gourmet kitchens include breakfast bar in most homes, General Electric appliance package in black, white or upgrade to stainless steel, European style cabinets and laminate countertops with complimentary backsplash. Elegant bathrooms feature European style cabinets, stylish mirrors, laminate countertops, vinyl flooring, walk-in shower in master ensuite and soaker tub in main bath. Vernazza is quality built with Rainscreen Technology and Umbrella Architecture to help protect homes from the rainy climate. Residents can feel safe with an enterphone system at main entry to screen visitors and the underground parking is secured. Vernazzza offers the Cinque Terra Room; a common lounge area off of the main lobby with kitchen, bar, billiards and dual side fireplace for relaxation and entertainment. As well, a beautiful and lush courtyard with garden areas surrounds Vernazza with seating for owners to enjoy. Vernazza offers simple living with style - Live here.
Nearby Buildings
Disclaimer: Listing data is based in whole or in part on data generated by the Real Estate Board of Greater Vancouver and Fraser Valley Real Estate Board which assumes no responsibility for its accuracy. - The advertising on this website is provided on behalf of the BC Condos & Homes Team - Re/Max Crest Realty, 300 - 1195 W Broadway, Vancouver, BC
