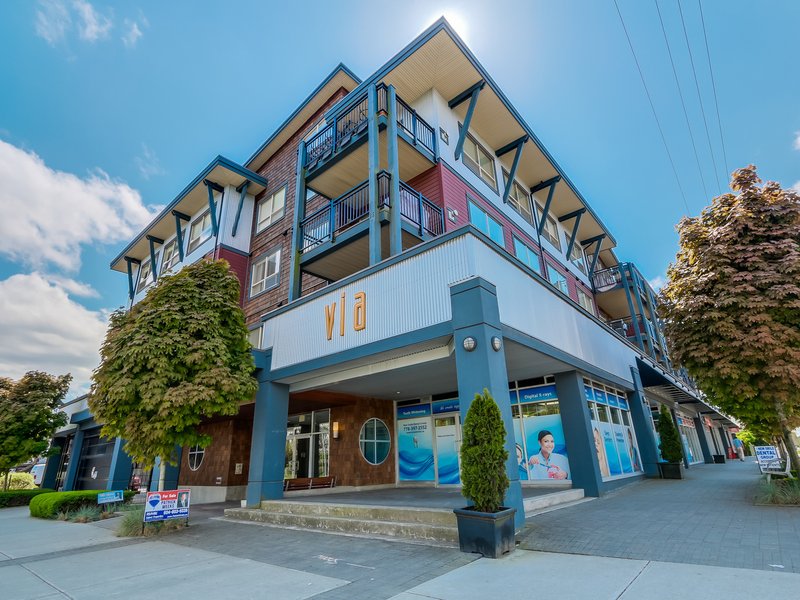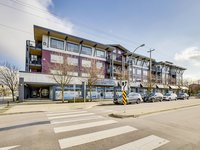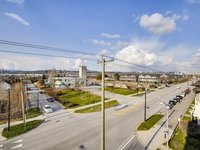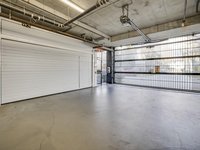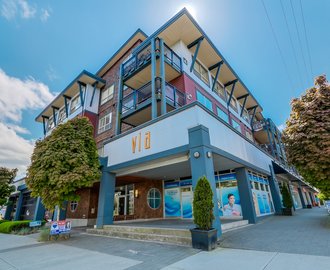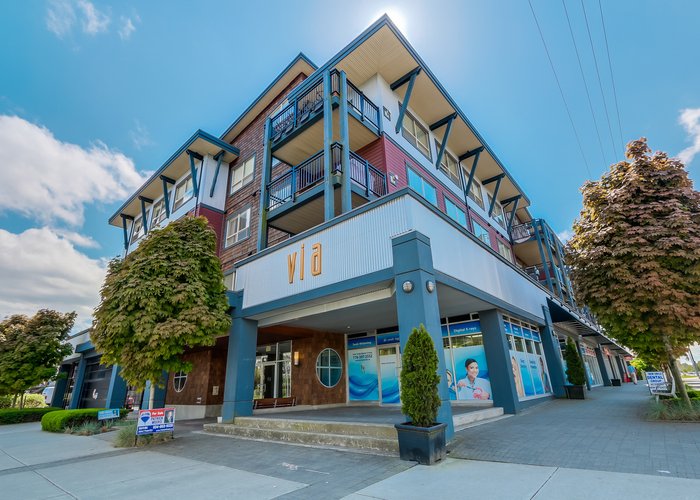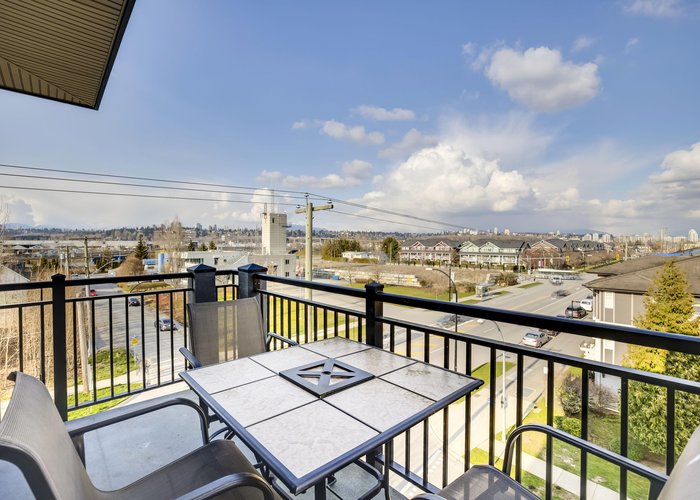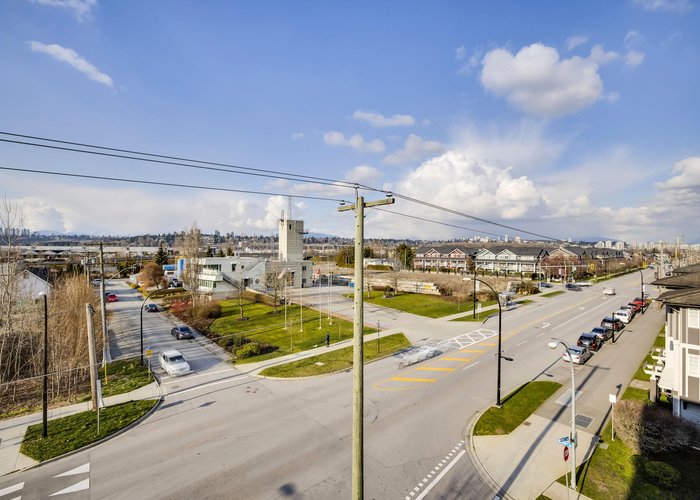Via - 288 Hampton Street
New Westminster, V3M 5L9
Direct Seller Listings – Exclusive to BC Condos and Homes
For Sale In Building & Complex
| Date | Address | Status | Bed | Bath | Price | FisherValue | Attributes | Sqft | DOM | Strata Fees | Tax | Listed By | ||||||||||||||||||||||||||||||||||||||||||||||||||||||||||||||||||||||||||||||||||||||||||||||
|---|---|---|---|---|---|---|---|---|---|---|---|---|---|---|---|---|---|---|---|---|---|---|---|---|---|---|---|---|---|---|---|---|---|---|---|---|---|---|---|---|---|---|---|---|---|---|---|---|---|---|---|---|---|---|---|---|---|---|---|---|---|---|---|---|---|---|---|---|---|---|---|---|---|---|---|---|---|---|---|---|---|---|---|---|---|---|---|---|---|---|---|---|---|---|---|---|---|---|---|---|---|---|---|---|---|---|
| 03/06/2025 | 309 288 Hampton Street | Active | 3 | 2 | $718,000 ($612/sqft) | Login to View | Login to View | 1173 | 42 | $552 | $3,015 in 2024 | |||||||||||||||||||||||||||||||||||||||||||||||||||||||||||||||||||||||||||||||||||||||||||||||
| Avg: | $718,000 | 1173 | 42 | |||||||||||||||||||||||||||||||||||||||||||||||||||||||||||||||||||||||||||||||||||||||||||||||||||||||
Sold History
| Date | Address | Bed | Bath | Asking Price | Sold Price | Sqft | $/Sqft | DOM | Strata Fees | Tax | Listed By | ||||||||||||||||||||||||||||||||||||||||||||||||||||||||||||||||||||||||||||||||||||||||||||||||
|---|---|---|---|---|---|---|---|---|---|---|---|---|---|---|---|---|---|---|---|---|---|---|---|---|---|---|---|---|---|---|---|---|---|---|---|---|---|---|---|---|---|---|---|---|---|---|---|---|---|---|---|---|---|---|---|---|---|---|---|---|---|---|---|---|---|---|---|---|---|---|---|---|---|---|---|---|---|---|---|---|---|---|---|---|---|---|---|---|---|---|---|---|---|---|---|---|---|---|---|---|---|---|---|---|---|---|---|
| 01/09/2024 | 407 288 Hampton Street | 3 | 2 | $799,900 ($700/sqft) | Login to View | 1143 | Login to View | 51 | $487 | $2,763 in 2023 | Oakwyn Realty Ltd. | ||||||||||||||||||||||||||||||||||||||||||||||||||||||||||||||||||||||||||||||||||||||||||||||||
| 05/28/2023 | 203 288 Hampton Street | 2 | 2 | $780,900 ($673/sqft) | Login to View | 1160 | Login to View | 6 | $482 | $2,521 in 2022 | Stonehaus Realty Corp. | ||||||||||||||||||||||||||||||||||||||||||||||||||||||||||||||||||||||||||||||||||||||||||||||||
| Avg: | Login to View | 1152 | Login to View | 29 | |||||||||||||||||||||||||||||||||||||||||||||||||||||||||||||||||||||||||||||||||||||||||||||||||||||||
Strata ByLaws
Pets Restrictions
| Pets Allowed: | 2 |
| Dogs Allowed: | Yes |
| Cats Allowed: | Yes |
Amenities
Building Information
| Building Name: | Via |
| Building Address: | 288 Hampton Street, New Westminster, V3M 5L9 |
| Levels: | 4 |
| Suites: | 36 |
| Status: | Completed |
| Built: | 2009 |
| Title To Land: | Freehold Strata |
| Building Type: | Strata |
| Strata Plan: | BCS3566 |
| Subarea: | Queensborough |
| Area: | New Westminster |
| Board Name: | Real Estate Board Of Greater Vancouver |
| Units in Development: | 40 |
| Units in Strata: | 36 |
| Subcategories: | Strata |
| Property Types: | Freehold Strata |
Building Contacts
| Official Website: | www.boffo.ca/projects/ |
| Designer: |
Cristina Oberti Interior Design Inc.
phone: 604.697.0363 |
| Developer: |
Boffo Developments Ltd
phone: 604 299 3443 email: [email protected] |
Construction Info
| Year Built: | 2009 |
| Levels: | 4 |
| Construction: | Frame - Wood |
| Rain Screen: | Full |
| Roof: | Torch-on |
| Foundation: | Concrete Perimeter |
| Exterior Finish: | Other |
Maintenance Fee Includes
| Garbage Pickup |
| Gardening |
| Management |
Description
Via - 288 Hampton Street, New Westminster, BC V3M 5L9, Strata Plan BCS3566, 4 levels, 36 units, built 2009, Crossing roads: Hampton Street and Ewen Avenue. Situated in New Westminster’s waterfront community - Queensborough, Via by Boffo Developments is a stylish mixed-use four storey condominium project with a distinctly urban outlook. The project offers a great selection of spacious 1, 2 & 3 bedroom homes ranging in size from 735 to 1,237 square feet.
This limited collection of homes showcases the contemporary West Coast architecture marked by the mix of natural cedar, corrugated metal, and architectural concrete with large overhangs on the upper floors and cantilevered supports. The interiors, by award winning Cristina Oberti Interior Design Inc., have a luxury fashion, with quality hardwood flooring, cozy gas fireplaces, big windows, huge balconies, rich granite counters and backsplash, stainless steel appliances, elegant bathrooms, soaker tubs, walk in showers, and porcelain tile floors.
Centrally located the historical Queensborough neighborhood of New West, Via Condos is just next to the Queensborough Community Centre, Queen Elizabeth Elementary, Queensborough Middle School, Urban Farmer’s Fall Fair, the proposed AquaBus style shuttle to the New Westminster Quay, and Queensborough Landing Shopping Center which has Wal-Mart, Best Buy, and many other big box stores and retail outlets. Also, Via Condos is easy access to Hwy #91, Royal Columbia Hospital, New Westminster Skytrain Station, Future Plaza 88, and downtown New West.
Nearby Buildings
| Building Name | Address | Levels | Built | Link |
|---|---|---|---|---|
| Windsor Mews | 1010 Ewen Ave, Queensborough | 3 | 2004 | |
| 305 Jardine Street | 305 Jardine Street, Queensborough | 3 | 2014 | |
| Coopers Landing | 935 Ewen Ave, Queensborough | 3 | 2006 | |
| Queens Park Estate | 240 Jardine Alley, Queens Park | 3 | 2017 | |
| 240 Jardine Street, Queensborough | 3 | 2017 | ||
| Queen's Park Estate | 240 Jardine Street, Queensborough | 3 | 2017 | |
| Gladstone Park | 1132 Ewen Avenue, Queensborough | 2 | 2012 | |
| Gladstone Park | 1130 Ewen Ave, Queensborough | 12 | 2011 | |
| Alexander Walk | 1201 Ewen Ave, Queensborough | 3 | 2008 | |
| Alexander Walk | 1211 Ewen Ave, Queensborough | 0 | 2008 |
Disclaimer: Listing data is based in whole or in part on data generated by the Real Estate Board of Greater Vancouver and Fraser Valley Real Estate Board which assumes no responsibility for its accuracy. - The advertising on this website is provided on behalf of the BC Condos & Homes Team - Re/Max Crest Realty, 300 - 1195 W Broadway, Vancouver, BC
