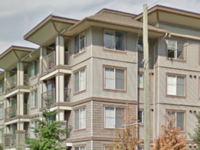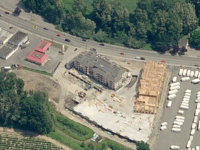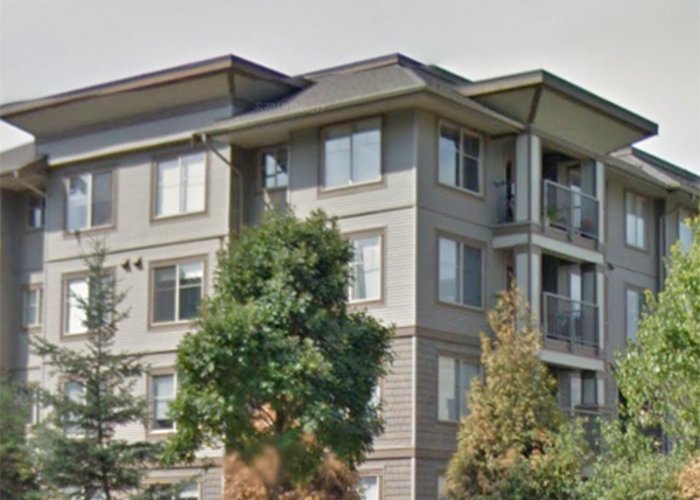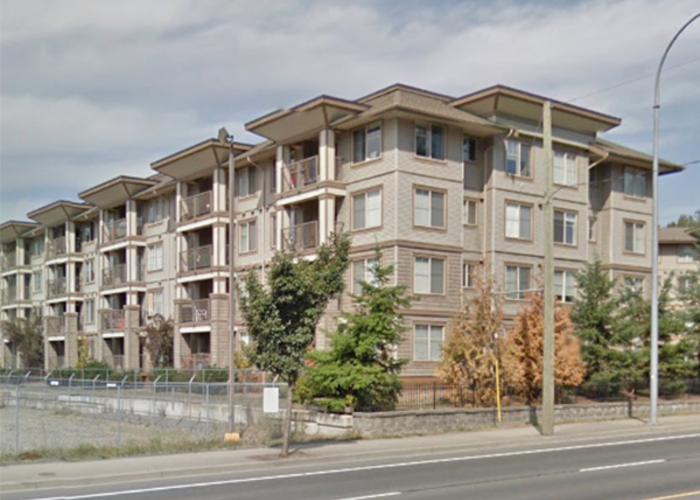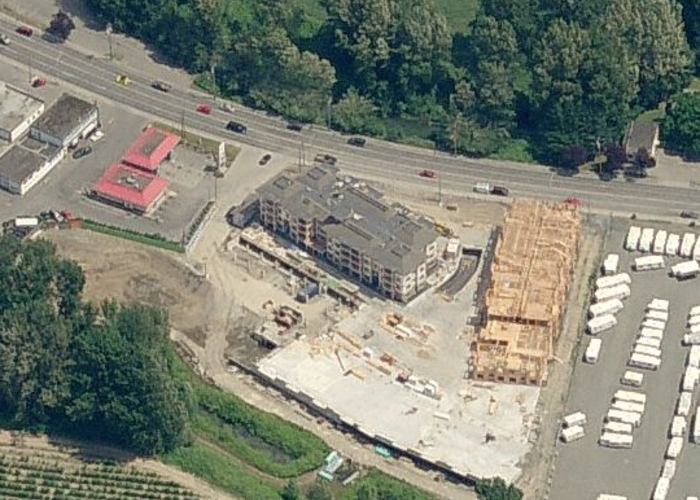Vibe - 45567 West Road
Chilliwack, V2P 0B2
Direct Seller Listings – Exclusive to BC Condos and Homes
For Sale In Building & Complex
| Date | Address | Status | Bed | Bath | Price | FisherValue | Attributes | Sqft | DOM | Strata Fees | Tax | Listed By | ||||||||||||||||||||||||||||||||||||||||||||||||||||||||||||||||||||||||||||||||||||||||||||||
|---|---|---|---|---|---|---|---|---|---|---|---|---|---|---|---|---|---|---|---|---|---|---|---|---|---|---|---|---|---|---|---|---|---|---|---|---|---|---|---|---|---|---|---|---|---|---|---|---|---|---|---|---|---|---|---|---|---|---|---|---|---|---|---|---|---|---|---|---|---|---|---|---|---|---|---|---|---|---|---|---|---|---|---|---|---|---|---|---|---|---|---|---|---|---|---|---|---|---|---|---|---|---|---|---|---|---|
| 03/25/2025 | 403 45567 West Road | Active | 2 | 1 | $348,888 ($496/sqft) | Login to View | Login to View | 703 | 26 | $397 | $1,311 in 2024 | eXp Realty | ||||||||||||||||||||||||||||||||||||||||||||||||||||||||||||||||||||||||||||||||||||||||||||||
| 02/26/2025 | 402 45567 West Road | Active | 1 | 1 | $284,999 ($449/sqft) | Login to View | Login to View | 635 | 53 | $275 | $1,220 in 2024 | Sutton Group-West Coast Realty (Surrey/120) | ||||||||||||||||||||||||||||||||||||||||||||||||||||||||||||||||||||||||||||||||||||||||||||||
| 02/26/2025 | 101 45567 West Road | Active | 2 | 2 | $379,999 ($437/sqft) | Login to View | Login to View | 869 | 53 | $477 | $1,396 in 2024 | Sutton Group-West Coast Realty (Surrey/120) | ||||||||||||||||||||||||||||||||||||||||||||||||||||||||||||||||||||||||||||||||||||||||||||||
| 02/12/2025 | 301 45567 West Road | Active | 2 | 2 | $369,000 ($425/sqft) | Login to View | Login to View | 868 | 67 | $477 | $1,429 in 2024 | RE/MAX Blueprint (Abbotsford) | ||||||||||||||||||||||||||||||||||||||||||||||||||||||||||||||||||||||||||||||||||||||||||||||
| 01/19/2025 | 215 45567 West Road | Active | 1 | 1 | $348,000 ($548/sqft) | Login to View | Login to View | 635 | 91 | $354 | $1,196 in 2024 | Sutton Group-West Coast Realty (Surrey/120) | ||||||||||||||||||||||||||||||||||||||||||||||||||||||||||||||||||||||||||||||||||||||||||||||
| Avg: | $346,177 | 742 | 58 | |||||||||||||||||||||||||||||||||||||||||||||||||||||||||||||||||||||||||||||||||||||||||||||||||||||||
Sold History
| Date | Address | Bed | Bath | Asking Price | Sold Price | Sqft | $/Sqft | DOM | Strata Fees | Tax | Listed By | ||||||||||||||||||||||||||||||||||||||||||||||||||||||||||||||||||||||||||||||||||||||||||||||||
|---|---|---|---|---|---|---|---|---|---|---|---|---|---|---|---|---|---|---|---|---|---|---|---|---|---|---|---|---|---|---|---|---|---|---|---|---|---|---|---|---|---|---|---|---|---|---|---|---|---|---|---|---|---|---|---|---|---|---|---|---|---|---|---|---|---|---|---|---|---|---|---|---|---|---|---|---|---|---|---|---|---|---|---|---|---|---|---|---|---|---|---|---|---|---|---|---|---|---|---|---|---|---|---|---|---|---|---|
| 02/28/2025 | 412 45567 West Road | 2 | 2 | $414,000 ($454/sqft) | Login to View | 911 | Login to View | 162 | $507 | $1,531 in 2024 | eXp Realty of Canada, Inc. | ||||||||||||||||||||||||||||||||||||||||||||||||||||||||||||||||||||||||||||||||||||||||||||||||
| 01/11/2025 | 410 45567 West Road | 2 | 2 | $375,000 ($448/sqft) | Login to View | 837 | Login to View | 80 | $477 | $1,448 in 2024 | |||||||||||||||||||||||||||||||||||||||||||||||||||||||||||||||||||||||||||||||||||||||||||||||||
| Avg: | Login to View | 874 | Login to View | 121 | |||||||||||||||||||||||||||||||||||||||||||||||||||||||||||||||||||||||||||||||||||||||||||||||||||||||
Strata ByLaws
Pets Restrictions
| Pets Allowed: | 2 |
| Dogs Allowed: | No |
| Cats Allowed: | Yes |
Amenities

Building Information
| Building Name: | Vibe |
| Building Address: | 45567 Road, Chilliwack, V2P 0B2 |
| Levels: | 4 |
| Suites: | 220 |
| Status: | Completed |
| Built: | 2008 |
| Title To Land: | Freehold Strata |
| Building Type: | Strata |
| Strata Plan: | BCS2854 |
| Subarea: | Chilliwack W Young Well |
| Area: | Chilliwack |
| Board Name: | Chilliwack & District Real Estate Board |
| Management: | Strataco Management Ltd. |
| Management Phone: | 604-294-4141 |
| Units in Development: | 220 |
| Units in Strata: | 220 |
| Subcategories: | Strata |
| Property Types: | Freehold Strata |
Building Contacts
| Official Website: | rdgltd.net/communities/pastprojects/vibe/vibeindex.htm |
| Marketer: |
Platinum Project Marketing
phone: 604-263-1911 email: [email protected] |
| Developer: |
Rempel Development Group Ltd
phone: 604-881-7117 email: [email protected] |
| Management: |
Strataco Management Ltd.
phone: 604-294-4141 email: [email protected] |
Construction Info
| Year Built: | 2008 |
| Levels: | 4 |
| Construction: | Frame - Wood |
| Rain Screen: | Full |
| Roof: | Asphalt |
| Foundation: | Concrete Perimeter |
| Exterior Finish: | Vinyl |
Maintenance Fee Includes
| Caretaker |
| Garbage Pickup |
| Gardening |
| Hot Water |
| Management |
| Recreation Facility |
Features
exteriors: Multi-paned Windows |
| Inner Courtyard Gardens With Seating Areas |
| Tree Lined Walkways |
| Adjoining Open Greenspace |
| Manicured Hedges |
security Features: Hard-wired Smoke Detectors In Every Home |
| Fire Sprinkler System |
| Solid Brass Deadbolt Lock On Entrance Doors |
| Enterphone Systems At The Main Entrance |
| Pre-secreen Visitors |
| Secured Underground Parking With Bright Lighting |
interiors: Two Designer Colour Schemes By Creative Designworks |
| Electric Baseboard Heating |
| Contemporary 1" Horizontal Venetian Blinds |
| 36 Oz Stain Resistant Carpeting |
| Decora Style Rocker Light Switches |
| Doubled Paneled Door At Front Entrace |
| Spacious Ground Floor Patio Or Balcony |
gourmet Kitchens: Procelain Tile Flooring |
| Handset Tile Backsplash |
| Breakfast Bar |
| Energy Efficient Appliances By Frigidaire |
| Flat Panel Laminate Cabinetry With Stainless Steel Pulls |
| Microwave Rande Good Fan |
| Rollout Bank Of Drawers |
| Double Stainless Steel Sink With In-sink Disposal |
| Chrome Single Lever With Vegetable Sprayer |
elegant Bathrooms: Tapered Flat Panel Laminate Cabinetry In White |
| Deep Soaker Tub Or Shower In Ensuite With Handset Ceramic Tile |
| Ceramic China Basin With A Chrome Faucet |
| Vanity Mirror With A Designer Light Bar |
optional Upgrades: Crown Mouldings |
| Electric Fireplace With A Custom Wood Mantle Surround |
| Stainless Steel Appliances |
| In-suite Security System |
| Hardwood Laminate Plank Flooring |
| Stacking Washer And Dryer |
| Granite Countertops In Kitchens And Bathrooms |
| Handset Ceramic Tile Flooring In Bathrooms |
amenities: Exercise Studio With Cardio Machines And Free Weights |
| Billiards Room With A Pool Table |
| Business Centre |
| Meeting Rooms |
| Fireplace Lounge |
| Common Kitchen With Tables For Hosting Parties |
other: All Ages Welcomed |
| Pet Friendly |
| Rentals Are Allowed |
Documents
Description
Vibe - 45567 Yale Road Chilliwack, BC V2P 0B2, BCS2854 - Located on Yale Road West and Airport Road in the desirable neighbourhood of W Young-Well in Chilliwack. This is a central location that is close to public transit, Cottonwood mall, Shoppers Drug Mart, Safeway, restaurants, Leisure Centre, Heritage Park, Chilliwack General Hospital, University College of the Fraser Valley, secondary and elementary schools, recreation and much more! Direct access to highways allows an easy commute to surrounding destinations including Langley, Abbotsford and Surrey.
Vibe is a four storey building that offers 220 luxury condos that were quality built by Rempel Development Group in 2008. Interiors are beautifully designed with a choice of two colour schemes by Creative DesignWorks, electric baseboard heating, contemporary 1" horizontal Venetian blinds on all windows, 36 oz stain resistant carpeting, Decora style rocker light switches, doubled paneled door at front entrance and a spacious ground floor patio or balcony that are great for relaxing. Gourmet kitchens feature porcelain tile flooring, handset tile backsplash, a breakfast bar, energy efficient appliances by Frigidaire, flat panel laminate cabinetry with stainless steel pulls, a microwave range hood fan, a rollout bank of drawers, a double stainless steel sink with an in-sink disposal and a chrome single lever with a vegetable sprayer. Elegant bathroom feature a full size vanity mirror with a designer light bar, tapered flat panel cabinetry in white, deep soaker tub or shower in ensuite with handset ceramic tile and a ceramic china basin with a chrome faucet. Optional features include crown mouldings, an electric fireplace with a custom wood mantle surround, stainless steel appliances, an in-suite security system, hardwood laminate plank flooring, stacking washer and dryer, granite countertops in kitchens and bathrooms and handset ceramic tile flooring in bathrooms.
Vibe is a professionally maintained building with quality finishing, details and impressive architecture by Focus Architecture Inc that have a 2-5-10 Home Warranty Program. Exteriors include multi-paned windows, inner courtyard gardens with seating areas, tree lined walkways, adjoining open greenspace and manicured hedges. Residents can have a piece of mind with security features including hard-wired smoke detectors in every home, a fire sprinkler system, a solid brass deadbolt lock on entrance doors, an enterphone system at the main entrance so residents can pre-screen visitors and secured underground parking with bright lighting.
This community offers many amenities for residents to enjoy including an exercise studio with cardio machines and free weights, a billiards room with a pool table, a library, a business centre, meeting rooms, a fireplace lounge and a common kitchen with dining areas to host parties. This complex welcomes all ages, is pet friendly and rentals are allowed. This is a multiple building development that includes 45555, 45559, 45561 and 45567 West Yale Road.Vibe is one of Chilliwack's most sought after urban condo communities where homes offer elegance and comfort suited for every lifestyle - Live at Vibe!
Other Buildings in Complex
| Name | Address | Active Listings |
|---|---|---|
| The Vibe | 45555 Yale Road, Chilliwack | 3 |
| The Vibe | 45559 Yale Road, Chilliwack | 3 |
| The Vibe | 45561 Yale Road, Chilliwack | 2 |
| Vibe | 45555 Yale Road, Chilliwack | 3 |
| Vibe | 45559 Yale Road, Chilliwack | 3 |
| Vibe | 45561 Yale Road, Chilliwack | 2 |
Nearby Buildings
| Building Name | Address | Levels | Built | Link |
|---|---|---|---|---|
| Vibe | 45561 Yale Road, Chilliwack W Young Well | 4 | 2008 | |
| The Vibe | 45561 Yale Road, Chilliwack W Young Well | 4 | 2008 | |
| Vibe | 45559 Yale Road, Chilliwack W Young Well | 4 | 2008 | |
| The Vibe | 45559 Yale Road, Chilliwack W Young Well | 4 | 2008 | |
| The Vibe | 45555 Yale Road, Chilliwack W Young Well | 4 | 2008 | |
| Vibe | 45555 Yale Road, Chilliwack W Young Well | 4 | 2008 |
Disclaimer: Listing data is based in whole or in part on data generated by the Real Estate Board of Greater Vancouver and Fraser Valley Real Estate Board which assumes no responsibility for its accuracy. - The advertising on this website is provided on behalf of the BC Condos & Homes Team - Re/Max Crest Realty, 300 - 1195 W Broadway, Vancouver, BC

