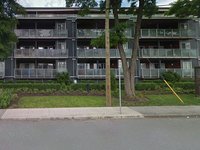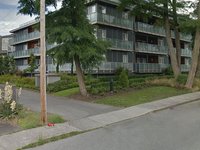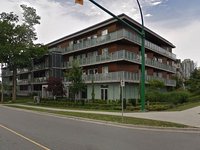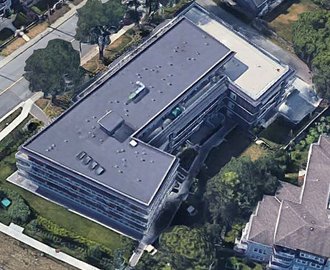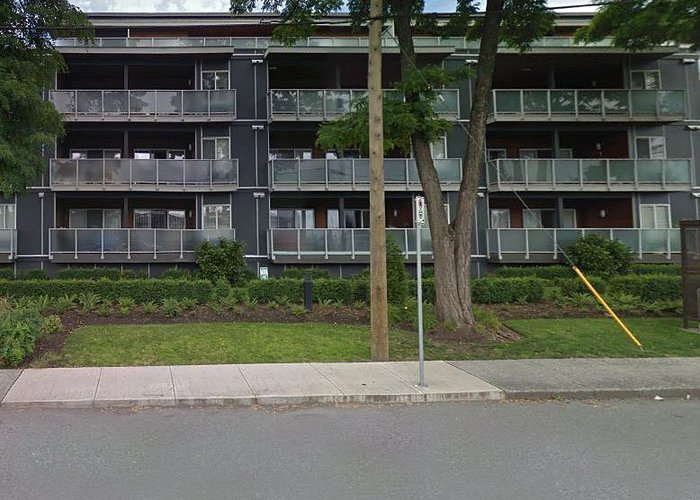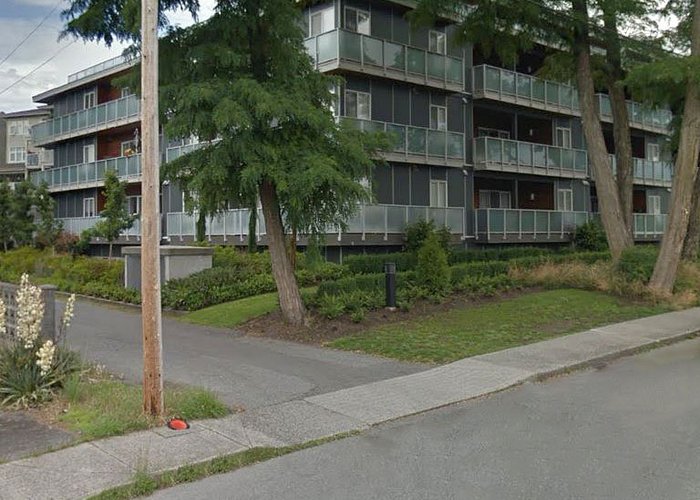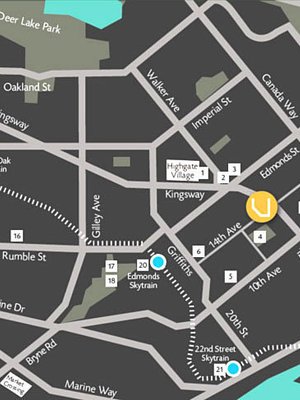Vibe - 7377 14th Ave
Burnaby, V3N 1Z6
Direct Seller Listings – Exclusive to BC Condos and Homes
Sold History
| Date | Address | Bed | Bath | Asking Price | Sold Price | Sqft | $/Sqft | DOM | Strata Fees | Tax | Listed By | ||||||||||||||||||||||||||||||||||||||||||||||||||||||||||||||||||||||||||||||||||||||||||||||||
|---|---|---|---|---|---|---|---|---|---|---|---|---|---|---|---|---|---|---|---|---|---|---|---|---|---|---|---|---|---|---|---|---|---|---|---|---|---|---|---|---|---|---|---|---|---|---|---|---|---|---|---|---|---|---|---|---|---|---|---|---|---|---|---|---|---|---|---|---|---|---|---|---|---|---|---|---|---|---|---|---|---|---|---|---|---|---|---|---|---|---|---|---|---|---|---|---|---|---|---|---|---|---|---|---|---|---|---|
| 04/01/2025 | 212 7377 14th Ave | 1 | 1 | $499,900 ($821/sqft) | Login to View | 609 | Login to View | 7 | $274 | $1,531 in 2024 | RE/MAX Heights Realty | ||||||||||||||||||||||||||||||||||||||||||||||||||||||||||||||||||||||||||||||||||||||||||||||||
| Avg: | Login to View | 609 | Login to View | 7 | |||||||||||||||||||||||||||||||||||||||||||||||||||||||||||||||||||||||||||||||||||||||||||||||||||||||
Amenities
Other Amenities Information
|
Amenity Space
|

Building Information
| Building Name: | Vibe |
| Building Address: | 7377 14th Ave, Burnaby, V3N 1Z6 |
| Levels: | 4 |
| Status: | Completed |
| Built: | 2013 |
| Title To Land: | Freehold Strata |
| Building Type: | Strata |
| Strata Plan: | BCP47249 |
| Subarea: | Edmonds BE |
| Area: | Burnaby East |
| Board Name: | Real Estate Board Of Greater Vancouver |
| Management: | Citybase Management Ltd. |
| Management Phone: | 604-708-8998 |
| Subcategories: | Strata |
| Property Types: | Freehold Strata |
Building Contacts
| Official Website: | vibeburnaby.com/register-now/ |
| Marketer: |
Kirpal Vineet Coldwell Banker
phone: 604-437-1123 email: [email protected] |
| Architect: |
Wilson Chang Architect Inc.
phone: 604-638-9488 |
| Developer: | Svm Homes |
| Management: |
Citybase Management Ltd.
phone: 604-708-8998 email: [email protected] |
Construction Info
| Year Built: | 2013 |
| Levels: | 4 |
| Construction: | Frame - Wood |
| Rain Screen: | Full |
| Roof: | Asphalt |
| Foundation: | Concrete Block |
| Exterior Finish: | Mixed |
Maintenance Fee Includes
| Garbage Pickup |
| Hot Water |
| Management |
| Recreation Facility |
Description
Vibe - 7377 14th Avenue, Burnaby, BC V3N 1Z6, 4 levels, estimated completion in 2013. Set amid beautifully landscaped grounds, Vibe - the sleek concrete and expansive glass building is situated at Kingsway & 14 Avenue in one of Burnaby's most popular neighborhood - Highgate Village. This limited collection of homes will boast West coast modern architecture inspired by renowned architect Wilson Cheng Architect Inc. features signature design elements, including Hardi Plank and Cedar siding, frosted glass, cedar soffits, metal trimming, spacious patios/balconies, large windows and metal grid paneling.
Inside, these studios, one, two, and three bedroom homes range from 433 to 1021 sq. ft. and offer wide plank laminate flooring, luxurious carpeting, granite countertops, porcelain tiles flooring and backsplash tiles, 40" wall cabinets for added storage, Whirlpool stainless steel appliances, and spa inspired bathrooms with Caesarstone countertops, porcelain tile flooring and deep soaker tubs. Enjoy 2,000 sq ft building amenities that includes a full kitchen, a social lounge with 12' high ceilings, roof top garden and large ground level outdoor patio.
With easy access to both Metrotown and Highgate Village, Vibe provides with quick access to BCs largest shopping and entertainment area, and the SkyTrain network. VIBE is also close to the Moody Park Arena, Mercer Stadium, Michael J Fox Theatre and the Bonsor Recreation Centre. The parks and open green spaces nearby the VIBE include Byrne Creek Ravine, Ron McLean, Froggers Creek Ravine, Grey Creek Ravine, Robert Burnaby, Mary Avenue and Ernie Winch Parks. Some of the recreation surrounding VIBE includes the Burnaby Public Library and numerous schools that include St. Thomas Moore Collegiate, Stride Avenue Elementary School and Byrne Secondary School. Life at The VIBE Condos in Burnaby Highgate Village is superb and you can get downtown in less than 20 minutes and the airport in less than 15 minutes.
Nearby Buildings
Disclaimer: Listing data is based in whole or in part on data generated by the Real Estate Board of Greater Vancouver and Fraser Valley Real Estate Board which assumes no responsibility for its accuracy. - The advertising on this website is provided on behalf of the BC Condos & Homes Team - Re/Max Crest Realty, 300 - 1195 W Broadway, Vancouver, BC

