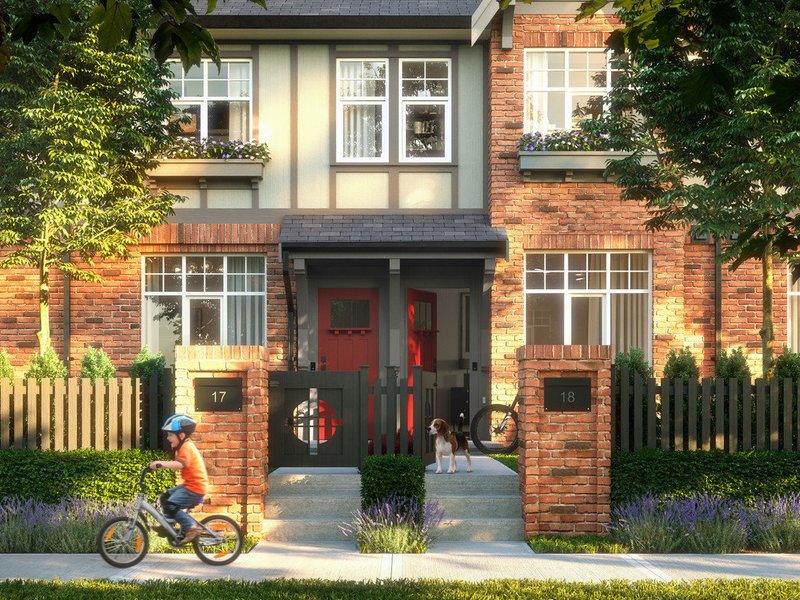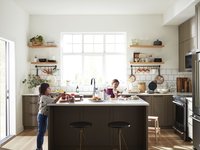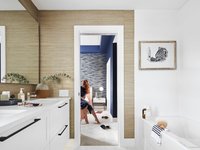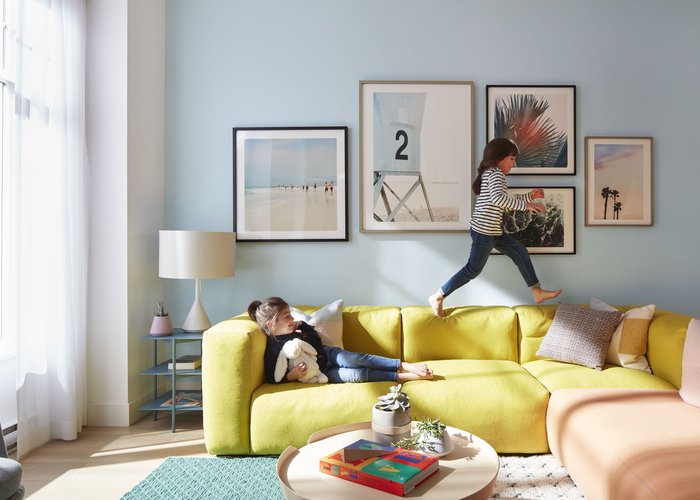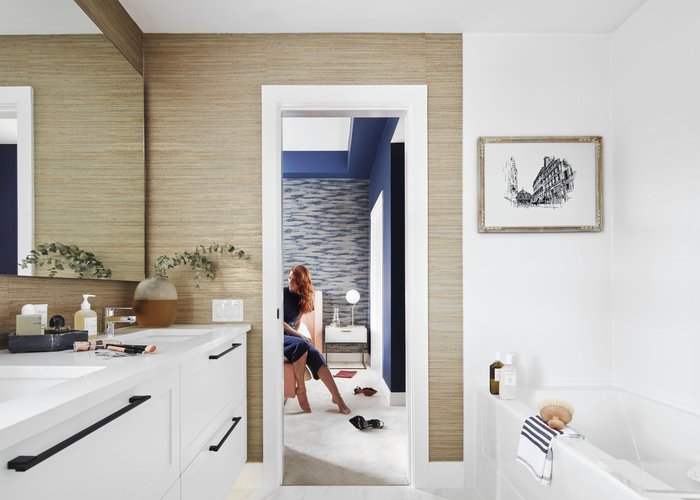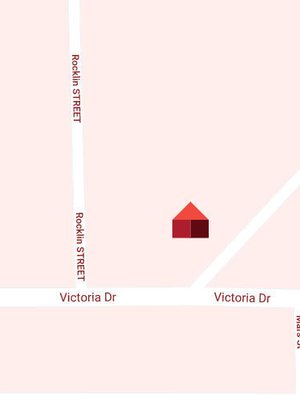Victoria - 1221 Rocklin St
Coquitlam, V3B 0N7
Direct Seller Listings – Exclusive to BC Condos and Homes
For Sale In Building & Complex
| Date | Address | Status | Bed | Bath | Price | FisherValue | Attributes | Sqft | DOM | Strata Fees | Tax | Listed By | ||||||||||||||||||||||||||||||||||||||||||||||||||||||||||||||||||||||||||||||||||||||||||||||
|---|---|---|---|---|---|---|---|---|---|---|---|---|---|---|---|---|---|---|---|---|---|---|---|---|---|---|---|---|---|---|---|---|---|---|---|---|---|---|---|---|---|---|---|---|---|---|---|---|---|---|---|---|---|---|---|---|---|---|---|---|---|---|---|---|---|---|---|---|---|---|---|---|---|---|---|---|---|---|---|---|---|---|---|---|---|---|---|---|---|---|---|---|---|---|---|---|---|---|---|---|---|---|---|---|---|---|
| 04/09/2025 | 10 1221 Rocklin St | Active | 3 | 3 | $1,128,000 ($667/sqft) | Login to View | Login to View | 1692 | 12 | $388 | $3,647 in 2024 | Sutton Group - 1st West Realty | ||||||||||||||||||||||||||||||||||||||||||||||||||||||||||||||||||||||||||||||||||||||||||||||
| Avg: | $1,128,000 | 1692 | 12 | |||||||||||||||||||||||||||||||||||||||||||||||||||||||||||||||||||||||||||||||||||||||||||||||||||||||
Sold History
| Date | Address | Bed | Bath | Asking Price | Sold Price | Sqft | $/Sqft | DOM | Strata Fees | Tax | Listed By | ||||||||||||||||||||||||||||||||||||||||||||||||||||||||||||||||||||||||||||||||||||||||||||||||
|---|---|---|---|---|---|---|---|---|---|---|---|---|---|---|---|---|---|---|---|---|---|---|---|---|---|---|---|---|---|---|---|---|---|---|---|---|---|---|---|---|---|---|---|---|---|---|---|---|---|---|---|---|---|---|---|---|---|---|---|---|---|---|---|---|---|---|---|---|---|---|---|---|---|---|---|---|---|---|---|---|---|---|---|---|---|---|---|---|---|---|---|---|---|---|---|---|---|---|---|---|---|---|---|---|---|---|---|
| 01/21/2025 | 7 1221 Rocklin St | 4 | 4 | $1,269,000 ($727/sqft) | Login to View | 1745 | Login to View | 6 | $424 | $3,526 in 2024 | Royal LePage Elite West | ||||||||||||||||||||||||||||||||||||||||||||||||||||||||||||||||||||||||||||||||||||||||||||||||
| 10/17/2024 | 3 1221 Rocklin St | 3 | 3 | $1,099,900 ($683/sqft) | Login to View | 1610 | Login to View | 10 | $384 | $3,081 in 2022 | RE/MAX Sabre Realty Group | ||||||||||||||||||||||||||||||||||||||||||||||||||||||||||||||||||||||||||||||||||||||||||||||||
| Avg: | Login to View | 1678 | Login to View | 8 | |||||||||||||||||||||||||||||||||||||||||||||||||||||||||||||||||||||||||||||||||||||||||||||||||||||||
Amenities

Building Information
| Building Name: | Victoria |
| Building Address: | 1221 Rocklin St, Coquitlam, V3B 0N7 |
| Levels: | 3 |
| Suites: | 31 |
| Status: | Completed |
| Built: | 2020 |
| Title To Land: | Freehold Strata |
| Building Type: | Strata Townhouses |
| Strata Plan: | EPS4430 |
| Subarea: | Burke Mountain |
| Area: | Coquitlam |
| Board Name: | Real Estate Board Of Greater Vancouver |
| Management: | Colyvan Pacific Real Estate Management Services Ltd. |
| Management Phone: | 604-683-8399 |
| Units in Development: | 31 |
| Units in Strata: | 31 |
| Subcategories: | Strata Townhouses |
| Property Types: | Freehold Strata |
Building Contacts
| Official Website: | mosaichomes.com/property/victoria/ |
| Designer: |
Chil Interior Design
email: [email protected] |
| Architect: |
Ekistics
phone: 604.876.5050 email: [email protected] |
| Developer: |
Mosaic Homes
phone: 604-685-3888 email: [email protected] |
| Management: |
Colyvan Pacific Real Estate Management Services Ltd.
phone: 604-683-8399 email: [email protected] |
Features
specifications inside The Home Every Home At Victoria Has 10-foot Ceilings On The Main Level Of Living, Meaning More Volume, More Natural Light And More Storage |
| For Victoria’s Interiors, We Were Inspired By A Contemporary Take On Shaker-kitchens And Scandinavian Design |
| White-on-taupe Or White-on-white Palette Keeps It Simple, Clean And Elegant |
| Contemporary Baseboard And Doorway Trims Blend A Modem Form With Traditional Proportions |
| Oversized Windows Increase Natural Light And Extend Space In Living And Dining Rooms |
| Recessed Led Pot Lights In Select Locations |
| Reinforced Tv Wall With Cord-concealing Conduit For Wall-mounted Big-screen Television |
| Plenty Of Storage In Every Home By Way Of Crawl Space, Closets Or Nooks |
| Wood-laminate Flooring Throughout The Main Level In An Oak Or Walnut Finish |
| Cut-pile Carpeting Throughout Bedrooms, Upstairs Hallway And Main Stairways |
| Powder Room Off The Main Floor (most Homes) |
inside The Kitchen Roomy Kitchens With Big Islands Or Peninsula Layouts Off Ering Plenty Of Countertop Space And Storage, Making The Perfect Area For Entertaining Guests |
| In Matte White Or Taupe, Handle-free Modern Flat-panel Upper Cabinets Sit Above Lower Shaker Cabinets, But Not Like The Ones You Grew Up With |
| White Back-splash Tile Contrasting Matte Black Faucet And Pulls |
| Thin Is In. Slim Profile Quartz Stone Countertops With Kohler Enamelled Cast Iron Sink |
| Kohler Pull-down Spray Faucet In Matte Black |
| Under-cabinet Led Integrated Task Lights |
| Appliances: Kitchenaid 36” Stainless Steel Refrigerator With French Doors And Bottom Freezer |
| Kitchenaid 30” Electric Slide-in Convection Range |
| Kitchenaid 24” Fully Integrated Dishwasher |
| Kitchenaid Microwave-hood Fan Combination |
| Option To Add Whirlpool 27” Front-load Stacked Or Side-by-side Washer And Dryer (home Specific) |
inside The Bathroom Matte Taupe Or White Shaker-style Cabinetry |
| Over-sized Porcelain Tiles Line The Floor |
| White Porcelain Rectangular Sinks |
| Deep Soaker Tubs In White Acrylic |
| Keeping Things Thin With Quartz Stone Countertops |
| Kohler Faucets, Showerheads And Handle Sets In Polished Chrome |
| White, Dual Flush Toilet (high-efficiency) |
| Integrated Linear Lighting Above And Below Floating Mirror In The Master Bathroom |
the Setting There’s Lots To Love On Burke Mountain, New Schools,new Parks, New Shopping And The Great Outdoors |
| Adventure To Pinecone Burke Provincial Park, Victoria’s Backyard. There’s Endless Opportunities To Explore By Way Of Fishing, Camping, Hiking, Canoeing, Swimming And More |
| Explore The Lakes, Trails And Paths To Get To Burke Mountain’s Summit. There’s Two Peaks To Explore, The Shorter (but Still Rigorous) South Summit Known As Dennett Peak And Taller North Summit With 360-degree Views Of The City |
| If Climbing Peaks Isn’t Your Thing, Hang Around Victoria’s Outdoor Kids Play Area And Green Space |
mosaic Home Care From Technical Questions To Design Details, Our Home Care Team Conducts Rigorous Assessments Of Each Home Before You Ever Step Inside. Our Team Is There To Educate You About Your New Home And To Provide Support When You Need It: 1-year Materials And Labour Warranty |
| 2-year Materials And Labour Warranty For Distribution Systems |
| 5-year Building Envelope Warranty |
| 10-year Structural Warranty |
| Mosaic’s Home Care Orientation Program And On-call Homeowner Support |
Description
Victoria - 1221 Rocklin Street, Coquitlam, BC V3B 2W7, Canada. Strata plan number EPS4430. Crossroads are Rocklin Street and Victoria Drive. A total of 131 three- and four-bedroom Tudor-style row homes on the south-facing side of Burke Mountain (vancouversun.com.) Estimated completion in Spring 2020. Developed by Mosaic Homes. Architecture by Ekistics. Interior design by Chil Interior Design.
Nearby parks are De Boville Slough, Victoria Park and Leigh Park. Schools nearby are Leigh Elementary School, Apel Montessori Childcare Centre, Burkeview Montessori Childrens Center Inc. and British Columbia Christian Academy. Grocery stores and supermarkets nearby are New Horizon Food Market, Natureway Farm Market and Save-On-Foods.
Disclaimer: Listing data is based in whole or in part on data generated by the Real Estate Board of Greater Vancouver and Fraser Valley Real Estate Board which assumes no responsibility for its accuracy. - The advertising on this website is provided on behalf of the BC Condos & Homes Team - Re/Max Crest Realty, 300 - 1195 W Broadway, Vancouver, BC
