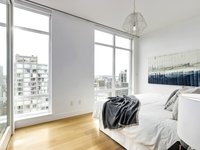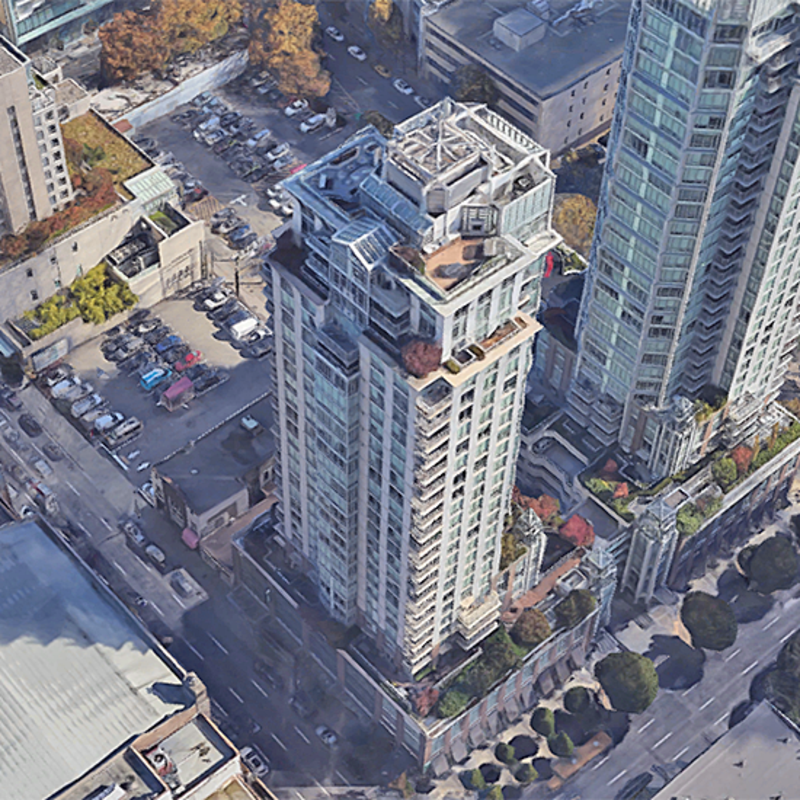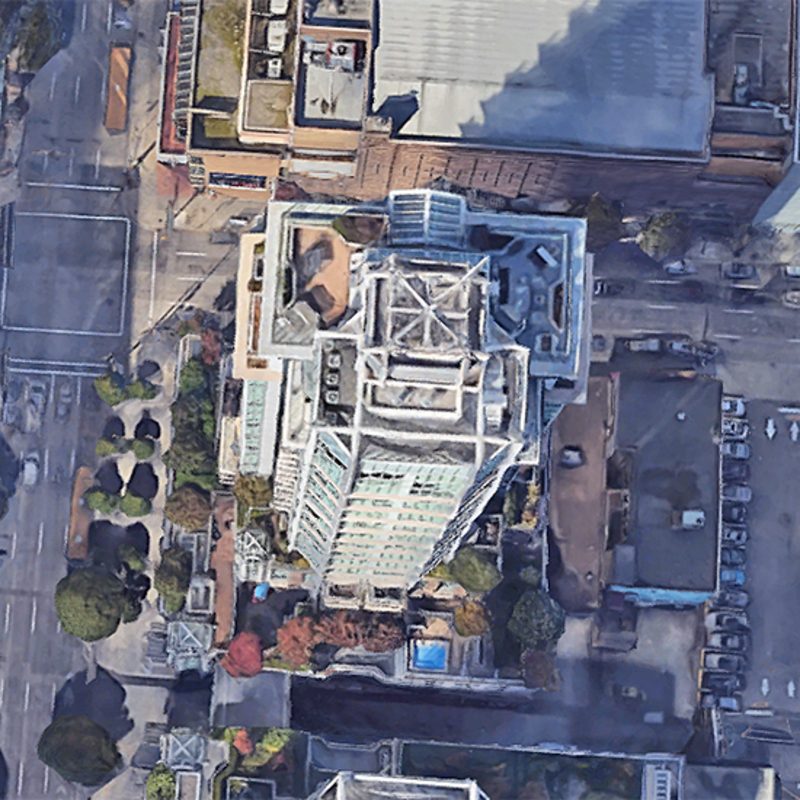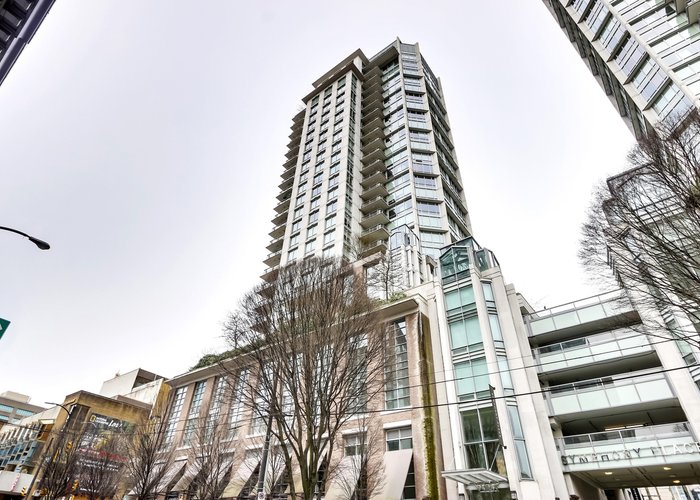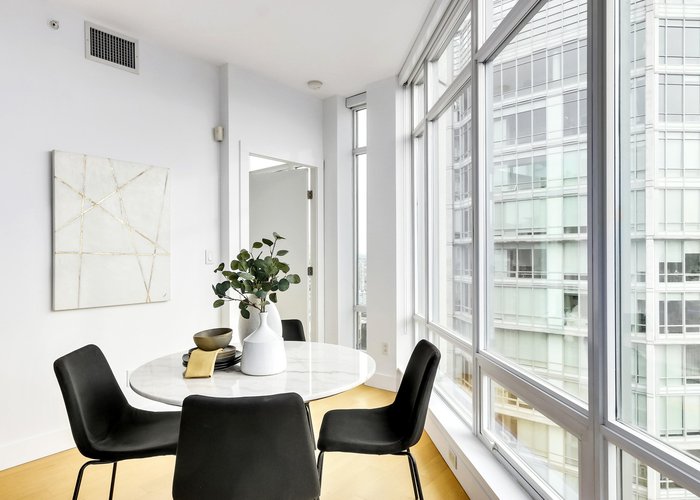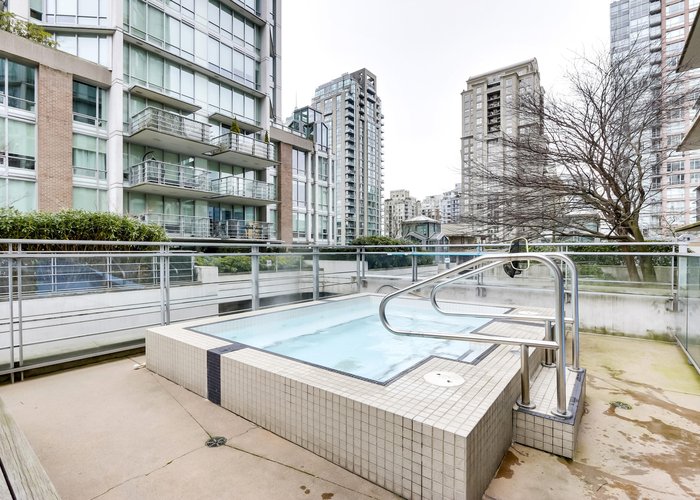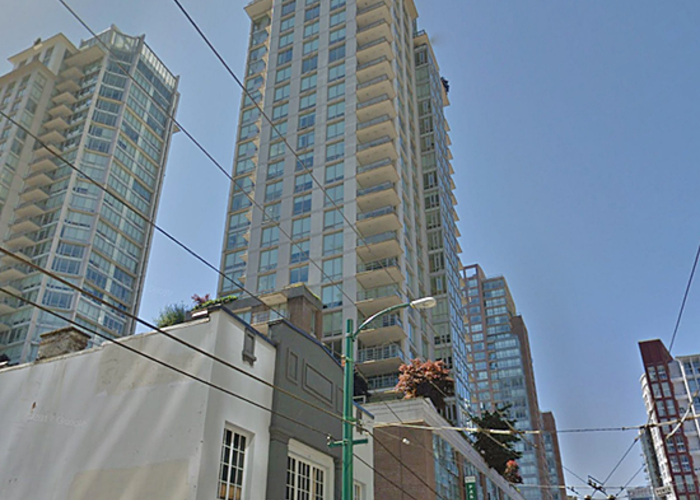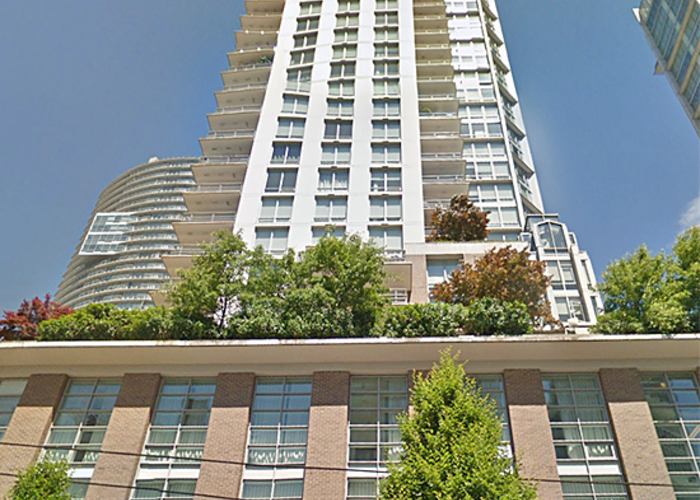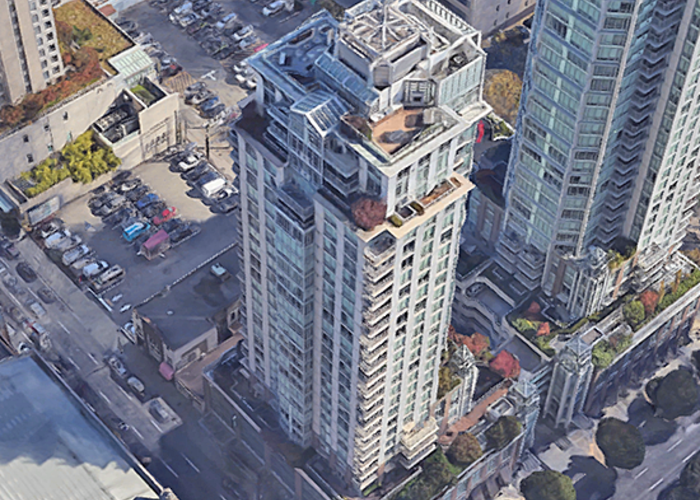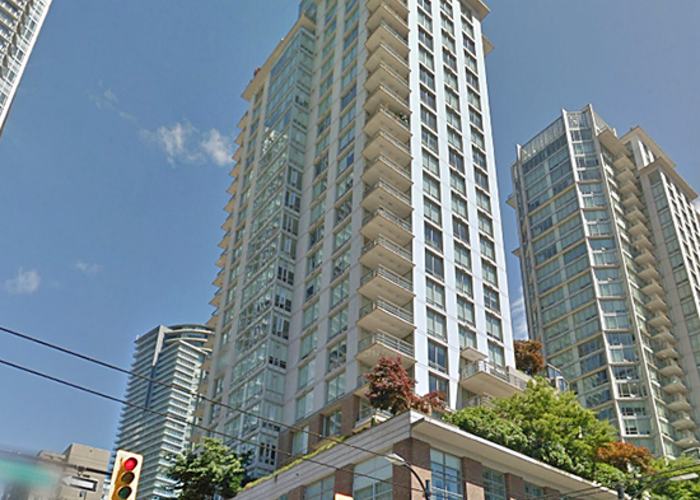Vita - 565 Smithe Street
Vancouver, V6B 0E4
Direct Seller Listings – Exclusive to BC Condos and Homes
For Sale In Building & Complex
| Date | Address | Status | Bed | Bath | Price | FisherValue | Attributes | Sqft | DOM | Strata Fees | Tax | Listed By | ||||||||||||||||||||||||||||||||||||||||||||||||||||||||||||||||||||||||||||||||||||||||||||||
|---|---|---|---|---|---|---|---|---|---|---|---|---|---|---|---|---|---|---|---|---|---|---|---|---|---|---|---|---|---|---|---|---|---|---|---|---|---|---|---|---|---|---|---|---|---|---|---|---|---|---|---|---|---|---|---|---|---|---|---|---|---|---|---|---|---|---|---|---|---|---|---|---|---|---|---|---|---|---|---|---|---|---|---|---|---|---|---|---|---|---|---|---|---|---|---|---|---|---|---|---|---|---|---|---|---|---|
| 04/08/2025 | 2002 565 Smithe Street | Active | 2 | 2 | $995,000 ($1,233/sqft) | Login to View | Login to View | 807 | 6 | $579 | $2,749 in 2024 | YVR International Realty | ||||||||||||||||||||||||||||||||||||||||||||||||||||||||||||||||||||||||||||||||||||||||||||||
| 04/07/2025 | 803 565 Smithe Street | Active | 1 | 1 | $625,000 ($1,054/sqft) | Login to View | Login to View | 593 | 7 | $448 | $1,947 in 2024 | Oakwyn Realty Ltd. | ||||||||||||||||||||||||||||||||||||||||||||||||||||||||||||||||||||||||||||||||||||||||||||||
| 03/25/2025 | 804 565 Smithe Street | Active | 1 | 1 | $668,000 ($1,162/sqft) | Login to View | Login to View | 575 | 20 | $445 | $1,879 in 2024 | Real Broker | ||||||||||||||||||||||||||||||||||||||||||||||||||||||||||||||||||||||||||||||||||||||||||||||
| 03/24/2025 | 1701 565 Smithe Street | Active | 2 | 2 | $980,000 ($1,295/sqft) | Login to View | Login to View | 757 | 21 | $591 | $2,520 in 2024 | Heller Murch Realty | ||||||||||||||||||||||||||||||||||||||||||||||||||||||||||||||||||||||||||||||||||||||||||||||
| 02/19/2025 | 604 565 Smithe Street | Active | 1 | 1 | $649,900 ($1,130/sqft) | Login to View | Login to View | 575 | 54 | $439 | $1,864 in 2024 | Real Broker | ||||||||||||||||||||||||||||||||||||||||||||||||||||||||||||||||||||||||||||||||||||||||||||||
| 01/24/2025 | 2701 565 Smithe Street | Active | 2 | 3 | $1,398,000 ($1,271/sqft) | Login to View | Login to View | 1100 | 80 | $785 | $4,016 in 2024 | Royal Pacific Realty Corp. | ||||||||||||||||||||||||||||||||||||||||||||||||||||||||||||||||||||||||||||||||||||||||||||||
| Avg: | $885,983 | 735 | 31 | |||||||||||||||||||||||||||||||||||||||||||||||||||||||||||||||||||||||||||||||||||||||||||||||||||||||
Sold History
| Date | Address | Bed | Bath | Asking Price | Sold Price | Sqft | $/Sqft | DOM | Strata Fees | Tax | Listed By | ||||||||||||||||||||||||||||||||||||||||||||||||||||||||||||||||||||||||||||||||||||||||||||||||
|---|---|---|---|---|---|---|---|---|---|---|---|---|---|---|---|---|---|---|---|---|---|---|---|---|---|---|---|---|---|---|---|---|---|---|---|---|---|---|---|---|---|---|---|---|---|---|---|---|---|---|---|---|---|---|---|---|---|---|---|---|---|---|---|---|---|---|---|---|---|---|---|---|---|---|---|---|---|---|---|---|---|---|---|---|---|---|---|---|---|---|---|---|---|---|---|---|---|---|---|---|---|---|---|---|---|---|---|
| 09/24/2024 | 706 565 Smithe Street | 1 | 1 | $599,000 ($1,105/sqft) | Login to View | 542 | Login to View | 9 | $422 | $1,707 in 2024 | Macdonald Realty | ||||||||||||||||||||||||||||||||||||||||||||||||||||||||||||||||||||||||||||||||||||||||||||||||
| 07/03/2024 | 1801 565 Smithe Street | 2 | 2 | $899,000 ($1,183/sqft) | Login to View | 760 | Login to View | 16 | $591 | $2,561 in 2023 | Rennie & Associates Realty Ltd. | ||||||||||||||||||||||||||||||||||||||||||||||||||||||||||||||||||||||||||||||||||||||||||||||||
| 06/29/2024 | 503 565 Smithe Street | 2 | 2 | $1,149,900 ($1,179/sqft) | Login to View | 975 | Login to View | 41 | $743 | $3,078 in 2023 | Oakwyn Realty Ltd. | ||||||||||||||||||||||||||||||||||||||||||||||||||||||||||||||||||||||||||||||||||||||||||||||||
| 06/19/2024 | 2401 565 Smithe Street | 2 | 2 | $1,099,000 ($1,097/sqft) | Login to View | 1002 | Login to View | 16 | $785 | $3,456 in 2023 | RE/MAX Crest Realty | ||||||||||||||||||||||||||||||||||||||||||||||||||||||||||||||||||||||||||||||||||||||||||||||||
| 06/13/2024 | 904 565 Smithe Street | 1 | 1 | $748,888 ($1,156/sqft) | Login to View | 648 | Login to View | 22 | $507 | $2,030 in 0 | Oakwyn Realty Ltd. | ||||||||||||||||||||||||||||||||||||||||||||||||||||||||||||||||||||||||||||||||||||||||||||||||
| 05/01/2024 | 704 565 Smithe Street | 1 | 1 | $648,888 ($1,129/sqft) | Login to View | 575 | Login to View | 52 | $409 | $1,899 in 2023 | eXp Realty | ||||||||||||||||||||||||||||||||||||||||||||||||||||||||||||||||||||||||||||||||||||||||||||||||
| Avg: | Login to View | 750 | Login to View | 26 | |||||||||||||||||||||||||||||||||||||||||||||||||||||||||||||||||||||||||||||||||||||||||||||||||||||||
Open House
| 604 565 SMITHE STREET open for viewings on Sunday 27 April: 2:00 - 4:00PM |
Strata ByLaws
Pets Restrictions
| Dogs Allowed: | Yes |
| Cats Allowed: | Yes |
Amenities
Other Amenities Information
|

Building Information
| Building Name: | Vita |
| Building Address: | 565 Smithe Street, Vancouver, V6B 0E4 |
| Levels: | 29 |
| Suites: | 146 |
| Status: | Completed |
| Built: | 2009 |
| Title To Land: | Freehold Strata |
| Building Type: | Strata Condos |
| Strata Plan: | BCS3550 |
| Subarea: | Downtown VW |
| Area: | Vancouver West |
| Board Name: | Real Estate Board Of Greater Vancouver |
| Management: | 1st Service |
| Management Phone: | 855-333-5149 |
| Units in Development: | 146 |
| Units in Strata: | 146 |
| Subcategories: | Strata Condos |
| Property Types: | Freehold Strata |
Building Contacts
| Concierge Name: | Tony Tang |
| Concierge Phone: | 1-855-273-1967 |
| Concierge Email: | [email protected] |
| Concierge Other Name: | Eureka |
| Concierge Other Phone: | 778-995-3008 (after Hours) |
| Designer: |
Portico Design Group
phone: 604-275-5470 email: [email protected] |
| Architect: |
Merrick Architecture
phone: (250) 480-7811 email: [email protected] |
| Developer: |
Solterra Group Of Companies
phone: 604-528-6010 email: [email protected] |
| Management: |
1st Service
phone: 855-333-5149 |
Strata Information
| Strata: | BCS3550 |
| Mngmt Co.: | 1st Service |
| Units in Development: | 146 |
| Units in Strata: | 146 |
Other Strata Information
Tony Tang - daytime Concierge/Manager works 8-4 daily 604-689-1031 – front desk, [email protected] – concierge email After Hours security – Eureka Security 778-995-3008 (10PM – 6AM)Property Management Company – Rancho – agent Jeff Gelfer 604-331-4284 |
Construction Info
| Year Built: | 2009 |
| Levels: | 29 |
| Construction: | Concrete |
| Rain Screen: | Full |
| Roof: | Other |
| Foundation: | Concrete Perimeter |
| Exterior Finish: | Concrete |
Maintenance Fee Includes
| Caretaker |
| Garbage Pickup |
| Gardening |
| Gas |
| Hot Water |
| Management |
| Recreation Facility |
Features
| Parking |
| Elevator |
| Exercise Centre |
| Bike Room |
| Storage |
| Yoga Room |
Description
Vita - 565 Smithe Street, Vancouver, BC V6B 0E4, Canada. Strata Plan BCS3550 - located in Downtown area of Vancouver West, near the crossroads Smithe Street and Richards Street. Vita is near the Art Gallery and a few blocks from BC Place and GM Place. Walking distance to Choices Market, Emery Barnes Park, Vancouver International Film Centre, Helmcken Park, Waves Coffee, Pacific Cinematheque, Wall Centre, Language Studies International, Royal Bank, Scotia Bank, Spa, UBC Robson Square, Seawall, David Lam Park, Quayside Marina at Concord Pacific Place, Scotiabank Dance Center, CSIL Canadian As A Second Language Institute, Spa Beauty+Welness Centre, Exhale Yoga Pilates & Dance Studios, Pacific Chiropractic, Massage Therapy, Bambu The Salon, Dairy Queen, Blenz Coffee, Yaletown YYoga, 24-7 Fitness in Yaletown, Kostuik Gallery, Shoppers Drug Mart, Urban Fare, Roundhouse Community Arts and Recreation Centre. Restaurants in the neighbourhood area La Terazza, Games Big Fish, Earls, Yaletown Keg Steakhouse and Bar, Urban Thai Bistro, Hapa Izakaya, Cactus Club Cafe, George Lounge, Fresh Japanese Take out, Drew Cooks and much more. The bus stops near the complex and Yaletown-Roundhouse Skytrain Station and Stadium-Chinatown Skytrain Station are about 10-minute walk from the complex. Dolce and Vita at the Symphony Place consists of two towers. Phase 1 or Tower one - 565 Smithe - Vita at Symphony Place is next to the Orpheum Theatre and Phase 2 or Tower two - 535 Smithe Street - Dolce at Symphony Place. Solterra Group of Companies quality built Vita in 2009. This 29-level concrete building has concrete exterior finishing and full rain screen. There are 146 units in development and in strata. An architect of the building is Merrick Architecture and interior designer is Insight Design. Vita offers contemporary lofts, spacious town homes, and an exclusive collection of sophisticated apartment residences ranging from studios to two bedroom plus flex plans. Townhomes have ceiling heights ranging up to 9'4" and natural gas fireplaces. Most homes offer wide-plank hardwood floors throughout the kitchen and living/dinging areas, carpeting in bedrooms, roll down blinds and stacked washer/dryer. The kitchens boast oak veneer cabinetry, polished stone countertops, large stainless steel sinks, wall oven and gas cooktop with a slider-style hood fan, frost-free refrigerators, Jenn-air Tall Tub dishwashers and stainless steel microwaves. The bathrooms offer spa-style vanities, semi-recessed sinks, European single-lever polished chrome faucets, rainhead-style showerheads, pressure-balanced faucets, deep soaker tubs and 12"x24" porcelain floor tiles. Dolce feature excellent amenities that include cardio equipment, a universal gym, free weights, a yoga/stretching area, an indoor spa with a steam room and changing rooms, a big screen TV in lounge, a roof terrace garden with gazebo and an indoor children's play are. This building also have controlled access to all lobby entrances and underground garage, secure storage units, ample visitor parking, acoustical walls between suites and energy efficient window system.
Developed by Solterra Vita Limited Partnership. Architectural design by Merrick Architecture.
Building Floor Plates
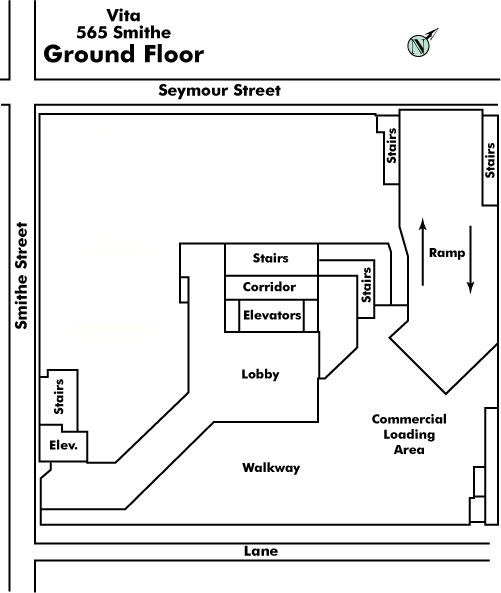

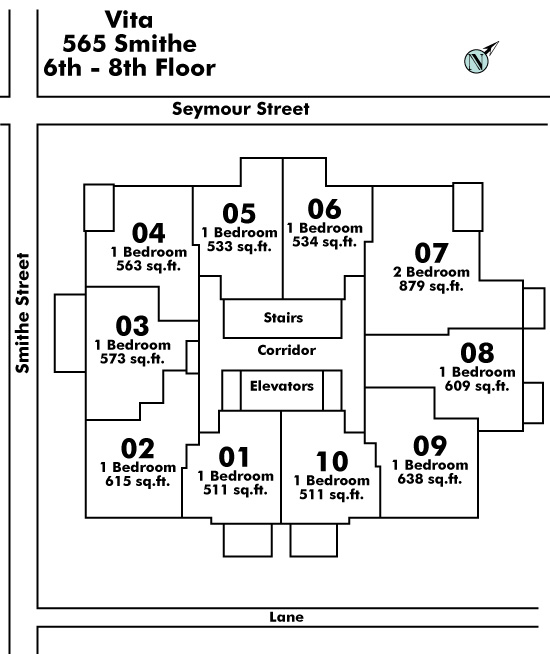
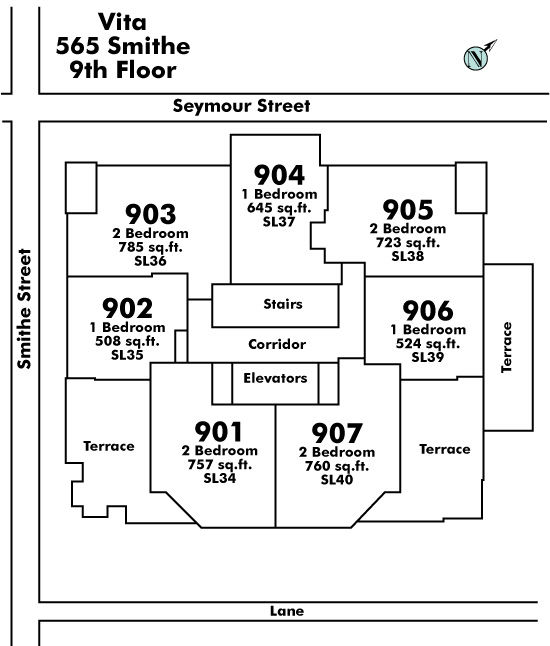

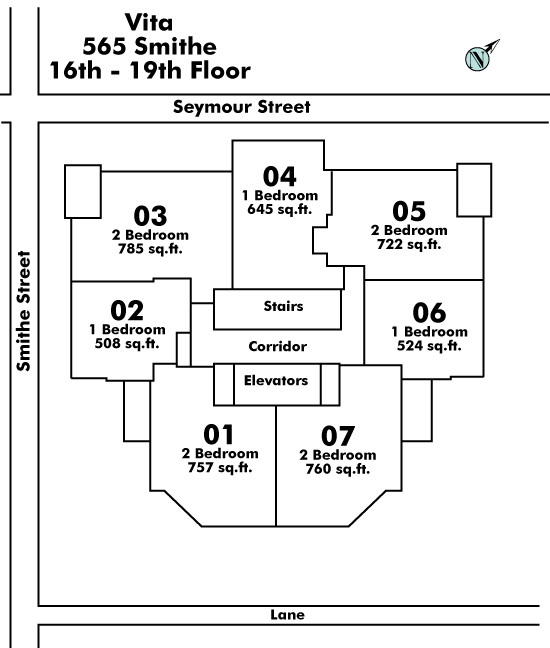
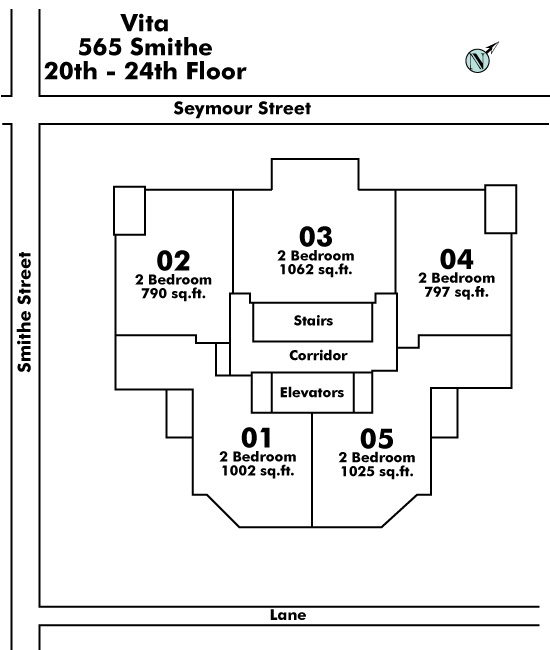
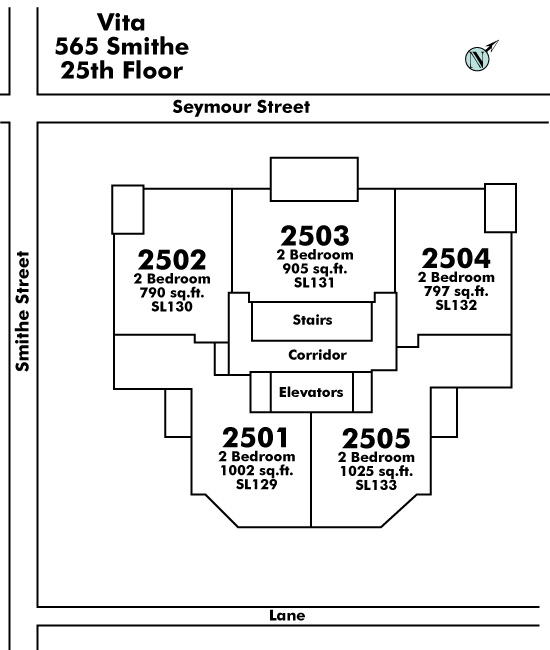
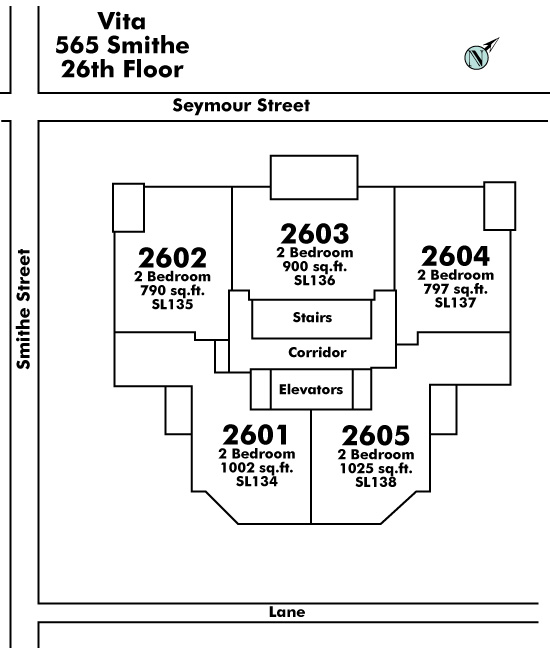


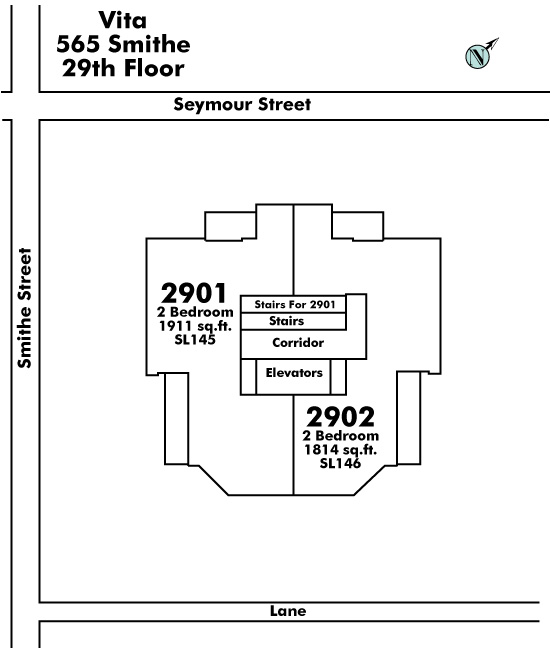
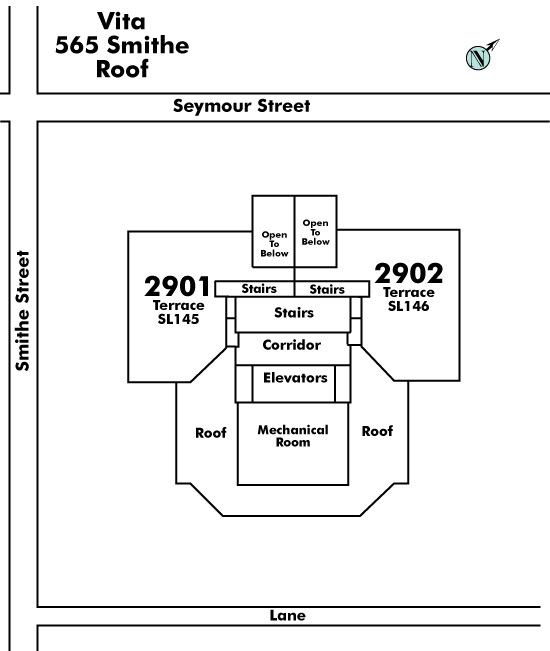
Other Buildings in Complex
| Name | Address | Active Listings |
|---|---|---|
| Dolce | 535 Smithe Street | 6 |
Nearby Buildings
Disclaimer: Listing data is based in whole or in part on data generated by the Real Estate Board of Greater Vancouver and Fraser Valley Real Estate Board which assumes no responsibility for its accuracy. - The advertising on this website is provided on behalf of the BC Condos & Homes Team - Re/Max Crest Realty, 300 - 1195 W Broadway, Vancouver, BC


