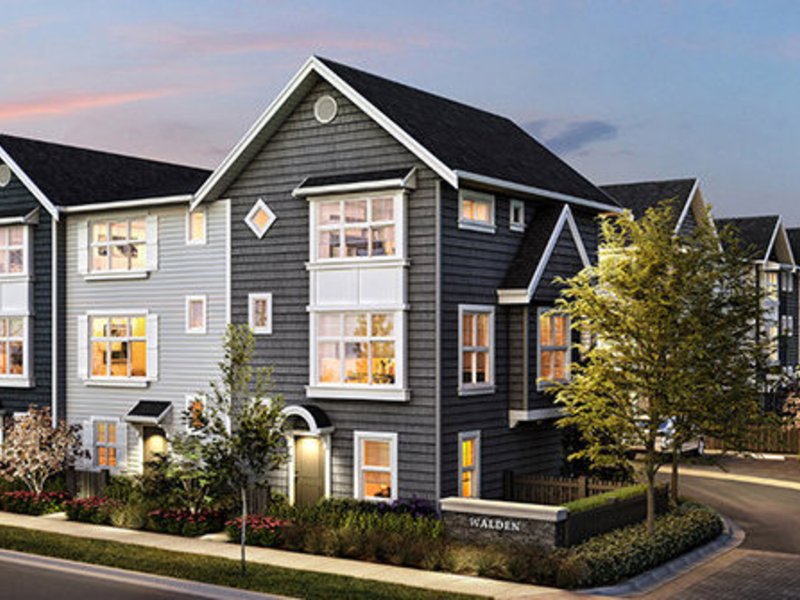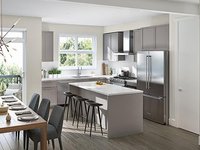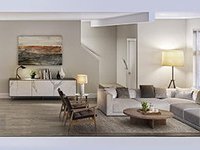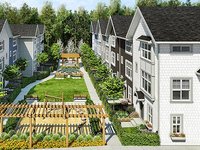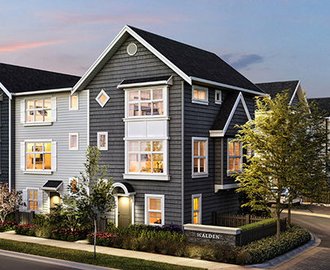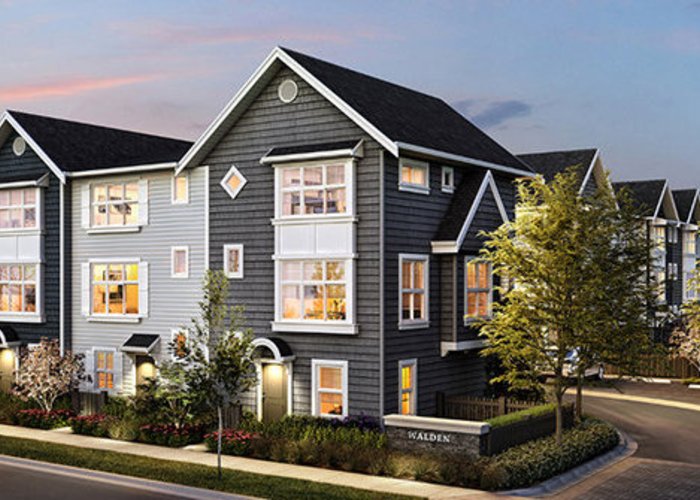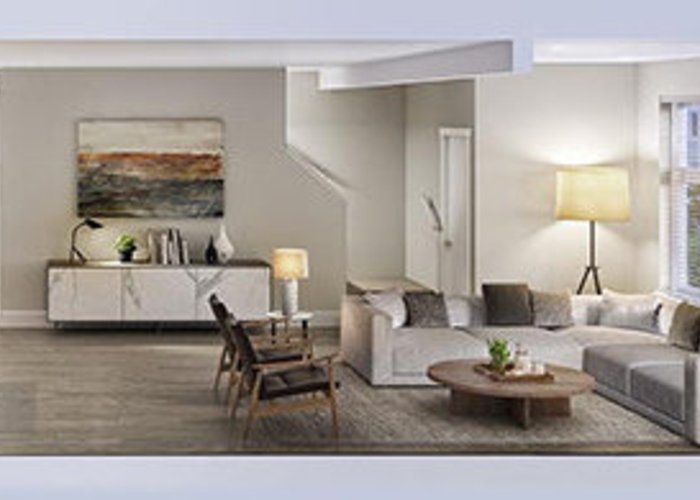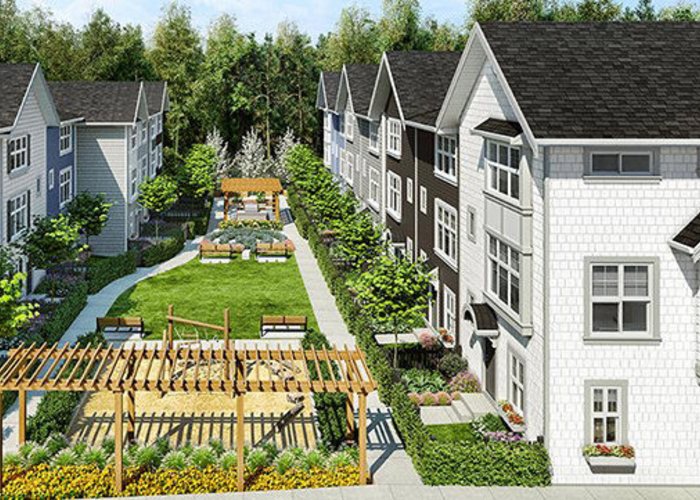Walden - 20451 84 Avenue
Langley, V2Y 2B7
Direct Seller Listings – Exclusive to BC Condos and Homes
For Sale In Building & Complex
| Date | Address | Status | Bed | Bath | Price | FisherValue | Attributes | Sqft | DOM | Strata Fees | Tax | Listed By | ||||||||||||||||||||||||||||||||||||||||||||||||||||||||||||||||||||||||||||||||||||||||||||||
|---|---|---|---|---|---|---|---|---|---|---|---|---|---|---|---|---|---|---|---|---|---|---|---|---|---|---|---|---|---|---|---|---|---|---|---|---|---|---|---|---|---|---|---|---|---|---|---|---|---|---|---|---|---|---|---|---|---|---|---|---|---|---|---|---|---|---|---|---|---|---|---|---|---|---|---|---|---|---|---|---|---|---|---|---|---|---|---|---|---|---|---|---|---|---|---|---|---|---|---|---|---|---|---|---|---|---|
| 04/02/2025 | 25 20451 84 Avenue | Active | 3 | 3 | $899,000 ($610/sqft) | Login to View | Login to View | 1474 | 10 | $279 | $4,338 in 2024 | eXp Realty | ||||||||||||||||||||||||||||||||||||||||||||||||||||||||||||||||||||||||||||||||||||||||||||||
| 02/04/2025 | 31 20451 84 Avenue | Active | 3 | 3 | $849,900 ($620/sqft) | Login to View | Login to View | 1371 | 67 | $375 | $4,230 in 2024 | Oakwyn Realty Ltd. | ||||||||||||||||||||||||||||||||||||||||||||||||||||||||||||||||||||||||||||||||||||||||||||||
| Avg: | $874,450 | 1423 | 39 | |||||||||||||||||||||||||||||||||||||||||||||||||||||||||||||||||||||||||||||||||||||||||||||||||||||||
Sold History
| Date | Address | Bed | Bath | Asking Price | Sold Price | Sqft | $/Sqft | DOM | Strata Fees | Tax | Listed By | ||||||||||||||||||||||||||||||||||||||||||||||||||||||||||||||||||||||||||||||||||||||||||||||||
|---|---|---|---|---|---|---|---|---|---|---|---|---|---|---|---|---|---|---|---|---|---|---|---|---|---|---|---|---|---|---|---|---|---|---|---|---|---|---|---|---|---|---|---|---|---|---|---|---|---|---|---|---|---|---|---|---|---|---|---|---|---|---|---|---|---|---|---|---|---|---|---|---|---|---|---|---|---|---|---|---|---|---|---|---|---|---|---|---|---|---|---|---|---|---|---|---|---|---|---|---|---|---|---|---|---|---|---|
| 08/27/2024 | 10 20451 84 Avenue | 4 | 4 | $999,000 ($578/sqft) | Login to View | 1729 | Login to View | 69 | $314 | $4,376 in 2023 | Emily Oh Realty | ||||||||||||||||||||||||||||||||||||||||||||||||||||||||||||||||||||||||||||||||||||||||||||||||
| 07/01/2024 | 14 20451 84 Avenue | 3 | 3 | $850,000 ($658/sqft) | Login to View | 1292 | Login to View | 0 | $259 | $4,037 in 2023 | Royal LePage - Wolstencroft | ||||||||||||||||||||||||||||||||||||||||||||||||||||||||||||||||||||||||||||||||||||||||||||||||
| Avg: | Login to View | 1511 | Login to View | 35 | |||||||||||||||||||||||||||||||||||||||||||||||||||||||||||||||||||||||||||||||||||||||||||||||||||||||
Open House
| 25 20451 84 AVENUE open for viewings on Saturday 12 April: 2:00 - 4:00PM |
| 25 20451 84 AVENUE open for viewings on Sunday 13 April: 2:00 - 4:00PM |
Amenities

Building Information
| Building Name: | Walden |
| Building Address: | 20451 84 Avenue, Langley, V2Y 2B7 |
| Levels: | 3 |
| Suites: | 45 |
| Status: | Completed |
| Built: | 2018 |
| Title To Land: | Freehold Strata |
| Building Type: | Strata Townhouses |
| Strata Plan: | EPS4809 |
| Subarea: | Willoughby Heights |
| Area: | Langley |
| Board Name: | Fraser Valley Real Estate Board |
| Units in Development: | 45 |
| Units in Strata: | 45 |
| Subcategories: | Strata Townhouses |
| Property Types: | Freehold Strata |
Building Contacts
| Official Website: | liveatwalden.ca/ |
| Designer: |
I.d.lab Inc
phone: (604) 307-8995 email: [email protected] |
| Marketer: |
Blvd Marketing
phone: 604-568-5421 email: [email protected] |
| Developer: |
Woodbridge Northwest Communities
phone: 604-901-7686 email: [email protected] |
Features
| Landscaped |
| Courtyard |
| Harvest Table |
| Outdoor Bbq Area |
| Children`s Play Area |
Description
Walden - 20451 84 Avenue, Langley, BC V2Y 2B7, Canada. Strata plan number NWP48848. Crossroads are 84 Avenue and 204 Street. A boutique collection of 45, 3 and 4-bedroom parkside townhomes nestled along Yorkson Creek. Estimated completion is Fall/Winter 2018. Developed by Woodbridge Northwest Communities. Architecture by Focus Architecture. Interior design by Theresa Yoon of I.D. Lab.
With spacious layouts, Walden features contemporary open-concept interiors and thoughtfully designed living spaces that add ease and enjoyment to daily family life. Peacefully situated in Langleys Northwest Yorkson neighbourhood, this exceptional new community offers the perfect mix of tranquility and urban convenience. Expansive parks and walking trails are at your doorstep, while schools, shops and daily amenities are all located within minutes. Enjoy easy access to the highway and transit hubs that keep you connected in all directions.
Walking distance to Yorkson Community Park. Schools nearby are Yorkson Creek Middle School, Willoughby Elementary, Lynn Fripps Elementary School, Richard Bulpitt Elementary School, R.E. Mountain Secondary School, R.C. Garnett Demonstration Elementary, and Catholic Pacific College. Grocery stores and supermarkets nearby are Hakam's Your Independent Grocer and IGA.
Nearby Buildings
Disclaimer: Listing data is based in whole or in part on data generated by the Real Estate Board of Greater Vancouver and Fraser Valley Real Estate Board which assumes no responsibility for its accuracy. - The advertising on this website is provided on behalf of the BC Condos & Homes Team - Re/Max Crest Realty, 300 - 1195 W Broadway, Vancouver, BC
