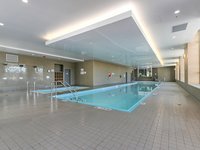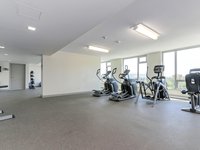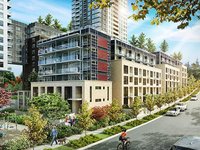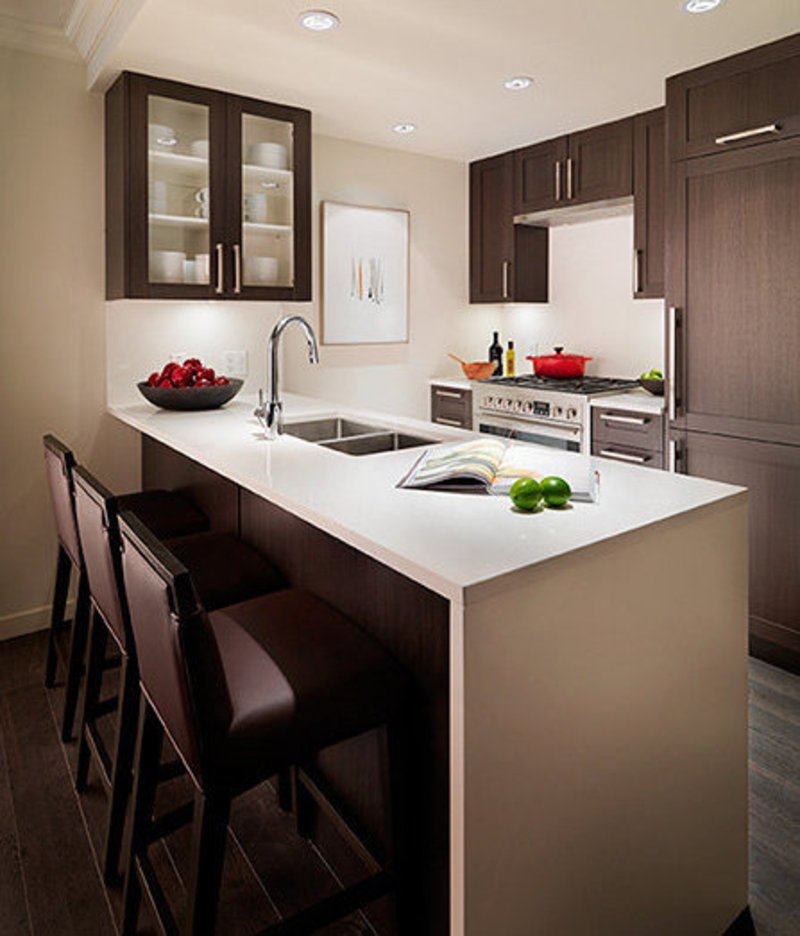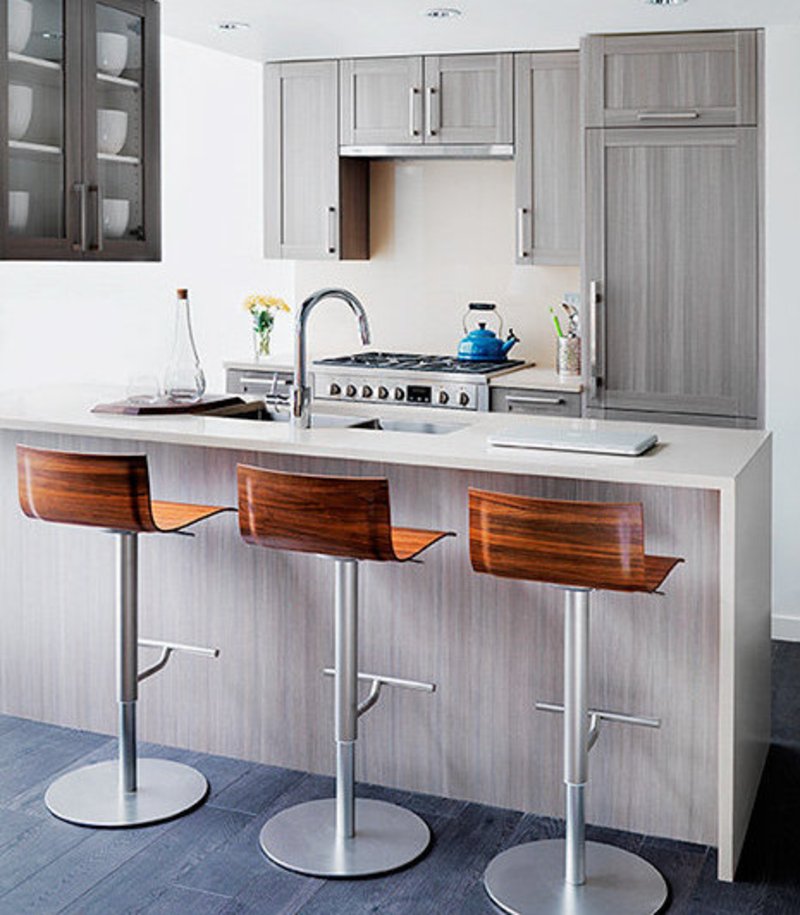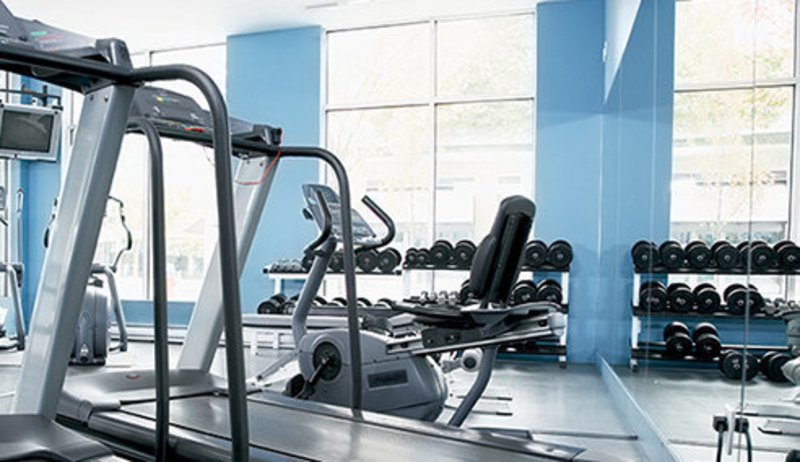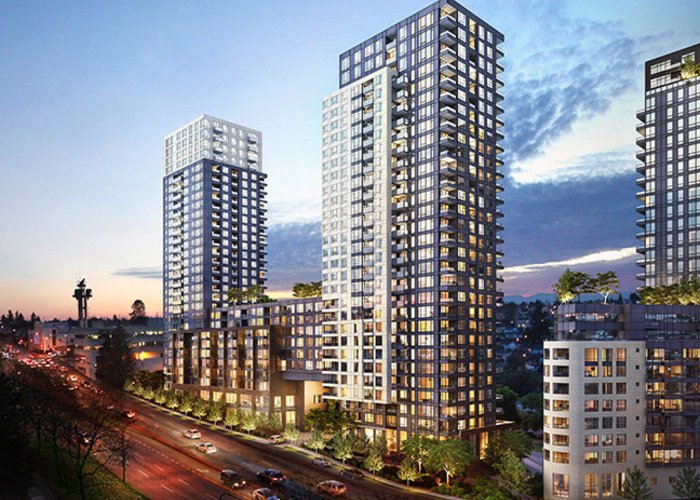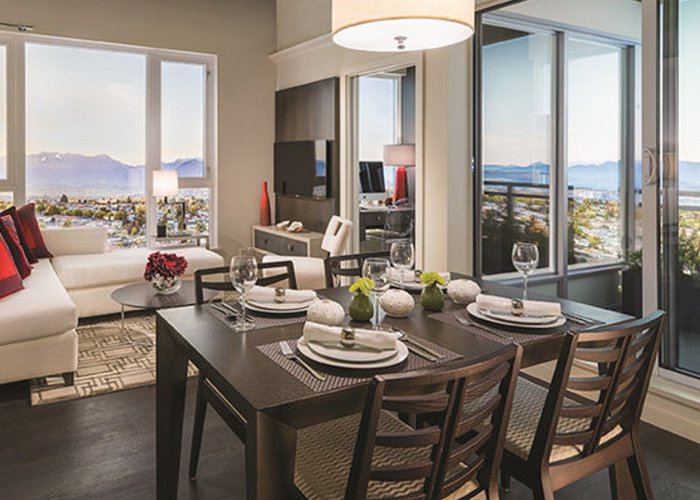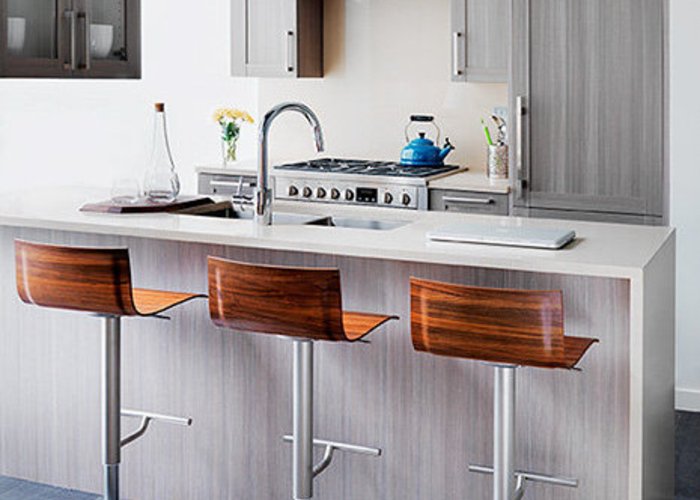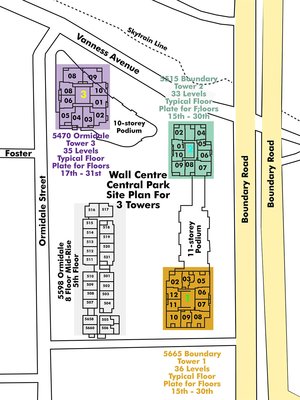Wall Centre Central Park South Tower 1 - 5665 Boundary Road
Vancouver, V5R 2P9
Direct Seller Listings – Exclusive to BC Condos and Homes
For Sale In Building & Complex
| Date | Address | Status | Bed | Bath | Price | FisherValue | Attributes | Sqft | DOM | Strata Fees | Tax | Listed By | ||||||||||||||||||||||||||||||||||||||||||||||||||||||||||||||||||||||||||||||||||||||||||||||
|---|---|---|---|---|---|---|---|---|---|---|---|---|---|---|---|---|---|---|---|---|---|---|---|---|---|---|---|---|---|---|---|---|---|---|---|---|---|---|---|---|---|---|---|---|---|---|---|---|---|---|---|---|---|---|---|---|---|---|---|---|---|---|---|---|---|---|---|---|---|---|---|---|---|---|---|---|---|---|---|---|---|---|---|---|---|---|---|---|---|---|---|---|---|---|---|---|---|---|---|---|---|---|---|---|---|---|
| 04/22/2025 | 2703 5665 Boundary Road | Active | 1 | 1 | $549,900 ($1,195/sqft) | Login to View | Login to View | 460 | 6 | $318 | $1,609 in 2024 | RE/MAX 2000 Realty | ||||||||||||||||||||||||||||||||||||||||||||||||||||||||||||||||||||||||||||||||||||||||||||||
| 03/19/2025 | 1610 5665 Boundary Road | Active | 1 | 1 | $575,000 ($1,200/sqft) | Login to View | Login to View | 479 | 40 | $333 | $1,570 in 2024 | Nu Stream Realty Inc. | ||||||||||||||||||||||||||||||||||||||||||||||||||||||||||||||||||||||||||||||||||||||||||||||
| 03/19/2025 | 1706 5665 Boundary Road | Active | 1 | 1 | $588,888 ($1,109/sqft) | Login to View | Login to View | 531 | 40 | $362 | $1,683 in 2024 | Zolo Realty | ||||||||||||||||||||||||||||||||||||||||||||||||||||||||||||||||||||||||||||||||||||||||||||||
| 03/05/2025 | 2308 5665 Boundary Road | Active | 1 | 1 | $579,000 ($1,177/sqft) | Login to View | Login to View | 492 | 54 | $340 | $1,668 in 2024 | Nu Stream Realty Inc. | ||||||||||||||||||||||||||||||||||||||||||||||||||||||||||||||||||||||||||||||||||||||||||||||
| 02/13/2025 | 3206 5665 Boundary Road | Active | 1 | 1 | $589,900 ($1,232/sqft) | Login to View | Login to View | 479 | 74 | $333 | $1,677 in 2024 | Selmak Realty Limited | ||||||||||||||||||||||||||||||||||||||||||||||||||||||||||||||||||||||||||||||||||||||||||||||
| 01/28/2025 | 2607 5665 Boundary Road | Active | 2 | 2 | $798,000 ($1,045/sqft) | Login to View | Login to View | 764 | 90 | $525 | $2,395 in 2024 | Quay Pacific Property Management Ltd. | ||||||||||||||||||||||||||||||||||||||||||||||||||||||||||||||||||||||||||||||||||||||||||||||
| 01/20/2025 | 514 5665 Boundary Road | Active | 2 | 1 | $699,900 ($1,017/sqft) | Login to View | Login to View | 688 | 98 | $473 | $1,909 in 2024 | Macdonald Realty | ||||||||||||||||||||||||||||||||||||||||||||||||||||||||||||||||||||||||||||||||||||||||||||||
| 01/08/2025 | 2608 5665 Boundary Road | Active | 1 | 1 | $599,990 ($1,219/sqft) | Login to View | Login to View | 492 | 110 | $340 | $1,683 in 2024 | Nu Stream Realty Inc. | ||||||||||||||||||||||||||||||||||||||||||||||||||||||||||||||||||||||||||||||||||||||||||||||
| 01/07/2025 | 2902 5665 Boundary Road | Active | 2 | 1 | $749,000 ($1,108/sqft) | Login to View | Login to View | 676 | 111 | $458 | $2,173 in 2024 | |||||||||||||||||||||||||||||||||||||||||||||||||||||||||||||||||||||||||||||||||||||||||||||||
| Avg: | $636,620 | 562 | 69 | |||||||||||||||||||||||||||||||||||||||||||||||||||||||||||||||||||||||||||||||||||||||||||||||||||||||
Sold History
| Date | Address | Bed | Bath | Asking Price | Sold Price | Sqft | $/Sqft | DOM | Strata Fees | Tax | Listed By | ||||||||||||||||||||||||||||||||||||||||||||||||||||||||||||||||||||||||||||||||||||||||||||||||
|---|---|---|---|---|---|---|---|---|---|---|---|---|---|---|---|---|---|---|---|---|---|---|---|---|---|---|---|---|---|---|---|---|---|---|---|---|---|---|---|---|---|---|---|---|---|---|---|---|---|---|---|---|---|---|---|---|---|---|---|---|---|---|---|---|---|---|---|---|---|---|---|---|---|---|---|---|---|---|---|---|---|---|---|---|---|---|---|---|---|---|---|---|---|---|---|---|---|---|---|---|---|---|---|---|---|---|---|
| 03/22/2025 | 2806 5665 Boundary Road | 1 | 1 | $599,888 ($1,134/sqft) | Login to View | 529 | Login to View | 36 | $362 | $1,754 in 2024 | Macdonald Realty | ||||||||||||||||||||||||||||||||||||||||||||||||||||||||||||||||||||||||||||||||||||||||||||||||
| 03/14/2025 | 2209 5665 Boundary Road | 2 | 1 | $699,900 ($994/sqft) | Login to View | 704 | Login to View | 29 | $481 | $2,184 in 2024 | Sutton Group-West Coast Realty | ||||||||||||||||||||||||||||||||||||||||||||||||||||||||||||||||||||||||||||||||||||||||||||||||
| 03/10/2025 | 2804 5665 Boundary Road | 2 | 2 | $850,000 ($1,001/sqft) | Login to View | 849 | Login to View | 6 | $584 | $2,648 in 2024 | |||||||||||||||||||||||||||||||||||||||||||||||||||||||||||||||||||||||||||||||||||||||||||||||||
| 01/07/2025 | 612 5665 Boundary Road | 1 | 1 | $599,000 ($1,075/sqft) | Login to View | 557 | Login to View | 1 | $377 | $1,606 in 2024 | Saba Realty Ltd. | ||||||||||||||||||||||||||||||||||||||||||||||||||||||||||||||||||||||||||||||||||||||||||||||||
| 12/07/2024 | 2807 5665 Boundary Road | 2 | 2 | $799,000 ($1,017/sqft) | Login to View | 786 | Login to View | 33 | $525 | $2,419 in 2024 | |||||||||||||||||||||||||||||||||||||||||||||||||||||||||||||||||||||||||||||||||||||||||||||||||
| 11/28/2024 | 2204 5665 Boundary Road | 2 | 2 | $825,000 ($972/sqft) | Login to View | 849 | Login to View | 91 | $548 | $2,591 in 2024 | Sutton Group-West Coast Realty | ||||||||||||||||||||||||||||||||||||||||||||||||||||||||||||||||||||||||||||||||||||||||||||||||
| 11/27/2024 | 1807 5665 Boundary Road | 2 | 2 | $768,000 ($977/sqft) | Login to View | 786 | Login to View | 59 | $493 | $2,318 in 2014 | Rennie & Associates Realty Ltd. | ||||||||||||||||||||||||||||||||||||||||||||||||||||||||||||||||||||||||||||||||||||||||||||||||
| 11/10/2024 | 2002 5665 Boundary Road | 2 | 1 | $719,000 ($1,073/sqft) | Login to View | 670 | Login to View | 17 | $410 | $2,024 in 2024 | Keller Williams Ocean Realty | ||||||||||||||||||||||||||||||||||||||||||||||||||||||||||||||||||||||||||||||||||||||||||||||||
| 10/31/2024 | 2707 5665 Boundary Road | 2 | 2 | $810,000 ($1,031/sqft) | Login to View | 786 | Login to View | 232 | $525 | $2,289 in 2023 | Royal Pacific Tri-Cities Realty | ||||||||||||||||||||||||||||||||||||||||||||||||||||||||||||||||||||||||||||||||||||||||||||||||
| 10/22/2024 | 3302 5665 Boundary Road | 2 | 2 | $978,000 ($997/sqft) | Login to View | 981 | Login to View | 22 | $636 | $2,781 in 2023 | |||||||||||||||||||||||||||||||||||||||||||||||||||||||||||||||||||||||||||||||||||||||||||||||||
| 10/15/2024 | 914 5665 Boundary Road | 1 | 1 | $580,000 ($1,058/sqft) | Login to View | 548 | Login to View | 6 | $350 | $1,635 in 2024 | |||||||||||||||||||||||||||||||||||||||||||||||||||||||||||||||||||||||||||||||||||||||||||||||||
| 10/09/2024 | 511 5665 Boundary Road | 1 | 1 | $598,000 ($1,072/sqft) | Login to View | 558 | Login to View | 17 | $354 | $1,449 in 2023 | |||||||||||||||||||||||||||||||||||||||||||||||||||||||||||||||||||||||||||||||||||||||||||||||||
| 10/03/2024 | 804 5665 Boundary Road | 1 | 1 | $568,000 ($1,103/sqft) | Login to View | 515 | Login to View | 16 | $333 | $1,612 in 2024 | eXp Realty | ||||||||||||||||||||||||||||||||||||||||||||||||||||||||||||||||||||||||||||||||||||||||||||||||
| 09/06/2024 | 1503 5665 Boundary Road | 1 | 1 | $525,000 ($1,129/sqft) | Login to View | 465 | Login to View | 4 | $298 | $1,538 in 2024 | Rennie & Associates Realty Ltd. | ||||||||||||||||||||||||||||||||||||||||||||||||||||||||||||||||||||||||||||||||||||||||||||||||
| 08/22/2024 | 718 5665 Boundary Road | 1 | 1 | $565,000 ($1,072/sqft) | Login to View | 527 | Login to View | 4 | $340 | $1,579 in 2024 | Macdonald Realty | ||||||||||||||||||||||||||||||||||||||||||||||||||||||||||||||||||||||||||||||||||||||||||||||||
| 08/14/2024 | 712 5665 Boundary Road | 1 | 1 | $599,000 ($1,097/sqft) | Login to View | 546 | Login to View | 6 | $325 | $1,513 in 2023 | Pacific Evergreen Realty Ltd. | ||||||||||||||||||||||||||||||||||||||||||||||||||||||||||||||||||||||||||||||||||||||||||||||||
| 07/21/2024 | 2909 5665 Boundary Road | 2 | 1 | $788,888 ($1,121/sqft) | Login to View | 704 | Login to View | 133 | $451 | $2,136 in 2023 | Oakwyn Realty Ltd. | ||||||||||||||||||||||||||||||||||||||||||||||||||||||||||||||||||||||||||||||||||||||||||||||||
| 06/28/2024 | 3105 5665 Boundary Road | 2 | 1 | $748,800 ($1,056/sqft) | Login to View | 709 | Login to View | 17 | $451 | $2,161 in 0 | |||||||||||||||||||||||||||||||||||||||||||||||||||||||||||||||||||||||||||||||||||||||||||||||||
| 06/10/2024 | 1603 5665 Boundary Road | 1 | 1 | $499,900 ($1,075/sqft) | Login to View | 465 | Login to View | 7 | $298 | $1,415 in 2023 | Oakwyn Realty Ltd. | ||||||||||||||||||||||||||||||||||||||||||||||||||||||||||||||||||||||||||||||||||||||||||||||||
| Avg: | Login to View | 660 | Login to View | 39 | |||||||||||||||||||||||||||||||||||||||||||||||||||||||||||||||||||||||||||||||||||||||||||||||||||||||
Strata ByLaws
Amenities
Other Amenities Information
|
MODERN CONVENIENCES
|

Building Information
| Building Name: | Wall Centre Central Park South Tower 1 |
| Building Address: | 5665 Boundary Road, Vancouver, V5R 2P9 |
| Levels: | 36 |
| Suites: | 623 |
| Status: | Completed |
| Built: | 2017 |
| Title To Land: | Freehold Strata |
| Building Type: | Strata Condos |
| Strata Plan: | EPS3434 |
| Subarea: | Collingwood VE |
| Area: | Vancouver East |
| Board Name: | Real Estate Board Of Greater Vancouver |
| Management: | First Service Residential |
| Management Phone: | 604-683-8900 |
| Units in Development: | 1048 |
| Units in Strata: | 623 |
| Subcategories: | Strata Condos |
| Property Types: | Freehold Strata |
Building Contacts
| Official Website: | www.wallcentrecentralpark.com/ |
| Designer: |
Byu Design
phone: 604-801-5330 email: [email protected] |
| Architect: |
Gomberoff Bell Lyon Architects Group Inc
phone: 604-736-1156 |
| Developer: |
Wall Financial Corporation
phone: 604-893-7131 |
| Management: |
First Service Residential
phone: 604-683-8900 |
Construction Info
| Year Built: | 2017 |
| Levels: | 36 |
| Construction: | Concrete |
| Rain Screen: | Full |
| Roof: | Other |
| Foundation: | Concrete Perimeter |
| Exterior Finish: | Mixed |
Maintenance Fee Includes
| Caretaker |
| Garbage Pickup |
| Gardening |
| Gas |
| Hot Water |
| Management |
| Recreation Facility |
Features
urban Chic Striking Glass And Concrete Towers Rise Above Lush, Tree-lined Streets, restful Pathways, Garden Plots And Water Features |
| Expansive Floor-to-ceiling Windows Increase The Flow Of Natural Light |
| Stunning City, Water And Park Views To Enjoy From Your Urban Home |
| Modern And Stylish Roller Blinds That Add Privacy And Sophistication |
| Ultra-wide And Durable Cocoa Wood-tone Laminate Floors Throughout Living, Dining And Kitchen Areas |
| Open Layouts With Large Balconies To Maximize Light And Living Space |
| Sleek Brushed Nickel Door Handles Add To The Overall Allure Of Elegance |
| Nature-inspired Loop Pile Broadloom Carpeting, Custom Designed For Maximum Comfort And Durability |
smart Kitchens Customize Your Cooking Space With Two Colour Schemes: light And Dark |
| Durable Shaker Style Cabinetry In Foil Wrap Wood And Glass (above Peninsulas) With Contemporary Brushed Nickel Handles |
| Luxurious Polished Quartz Slab Countertops And Backsplash |
| Integrated Front Paneled Porter & Charles Refrigerator For A Seamless Culinary Experience |
| Integrated Front Paneled Porter & Charles Dishwasher |
| Stainless Steel Porter & Charles Dual-fuel Gas Range |
| Designer Grohe Faucet With Pull Out Feature |
| Bright Halogen Recessed Pot Lighting Featuring A Contemporary Bright Chrome Fitting That Makes Your Entire Kitchen Sparkle |
| Contemporary Square-edged Stylish Stainless Steel Double Bowl Sink |
| Convenient Countertop Overhang For Social Kitchen Dining |
bathroom Oasis Stunning Marble Stone Countertops And Backsplash |
| Deluxe Custom Cabinetry With Extra Storage Plus An Integrated Mirrored Medicine Cabinet With Lighting Bar |
| European Style, Frosted Glass Box Vanity Lighting Fixtures For A Soft Soothing Spa-inspired Bathroom |
| Extra Large Format Ceramic Tiles On Floors And Walls |
| Luxurious Soaker Bathtub With Sleek And Lasting Finish |
| High Efficiency Toilet By Duravit |
| Rectangular Duravit Undermount Sinks |
| Ultra-modern Grohe Showerhead And Faucets |
| Recessed Wet-rated Halogen Potlight At Tub And Shower |
Description
Wall Centre Central Park South Tower 1 - 5665 Boundary Road, Vancouver, BC V5R 2P9, Canada. Strata plan EPS3434. Crossroads are Kingsway and Vanness Ave. Wall Centre Central Park South is 36 stories with 623 units. Estimated completion is 2016. Developed by Wall Financial. Architecture by GBL Architects. Interior design by BYU Design. An open plan with an abundance of natural light lets you make the most of your living spacewhatever your activity. Contemporary features include sleek brushed nickel door handles and deep cocoa wood-tone floors, adding a natural feel to an elegant design. Discover the magic of living at the heart of Vancouvers stylish new community. Nearby parks include Aberdeen Park, Foster Park and Melbourne Park. Nearby schools include Collingwood Neighbourhood (Bruce Annex) Elementary School, St. Mary's Elementary School, Dr. H. N. MacCorkindale Elementary School, Graham D Bruce Elementary School, Killarney High School and Windermere High School. The closest grocery stores are Quick Pick, Hyun Dae Supermarket and Nanay Ileng. Nearby coffee shops include Starbucks, Nana Cafe and Bamboo Cafe. Nearby restaurants include Pyramids Mediterranean Food, Kingsway Sushi and Asia Pacific Education. Other buildings in complex are Wall Centre Central Park South Tower 2 - 5515 Boundary ROAD and Wall Centre Central Park Gardens - 5598 ORMIDALE STREET.
Other Buildings in Complex
| Name | Address | Active Listings |
|---|---|---|
| Wall Centre Central Park South Tower 2 | 5515 Boundary Road, Vancouver | 3 |
| Wall Centre Central Park Gardens | 5598 Ormidale Street | 1 |
| Wall Centre Central Park Tower 3 | 5470 Ormidale Street | 6 |
Nearby Buildings
Disclaimer: Listing data is based in whole or in part on data generated by the Real Estate Board of Greater Vancouver and Fraser Valley Real Estate Board which assumes no responsibility for its accuracy. - The advertising on this website is provided on behalf of the BC Condos & Homes Team - Re/Max Crest Realty, 300 - 1195 W Broadway, Vancouver, BC

