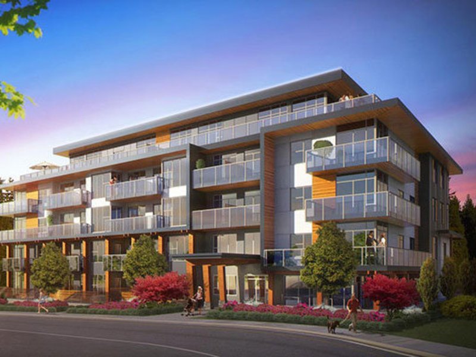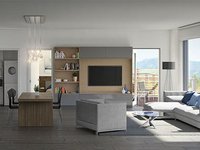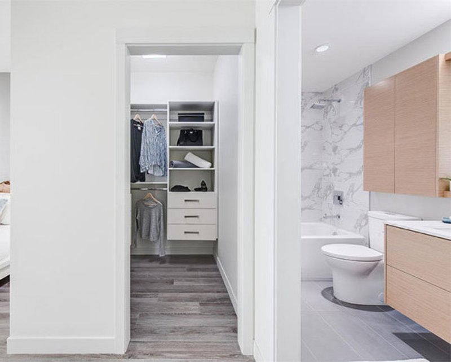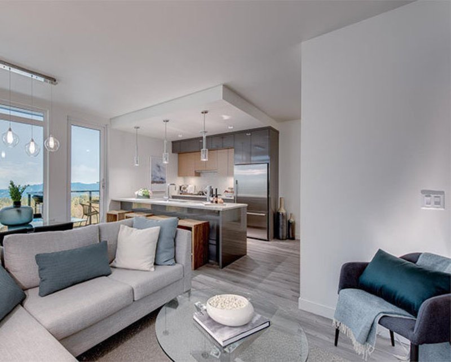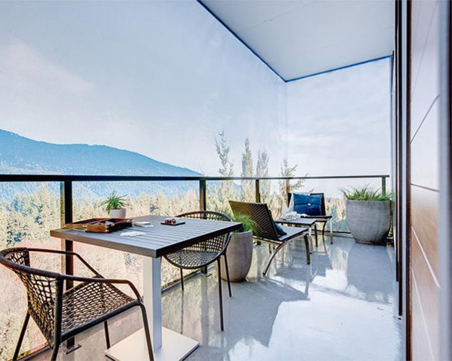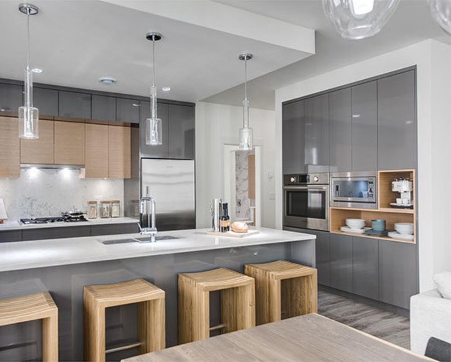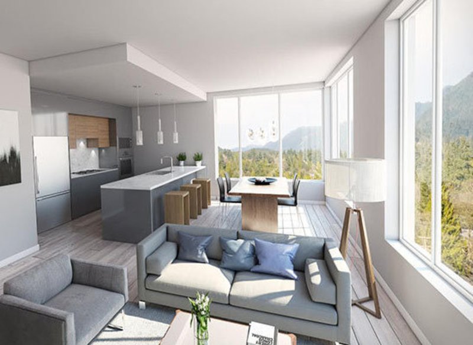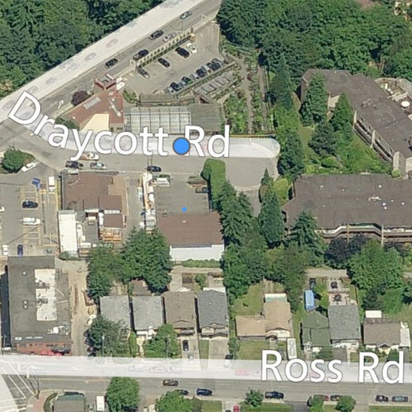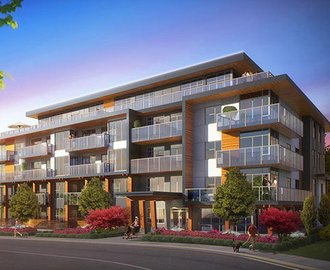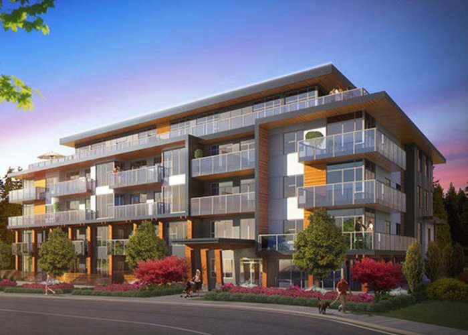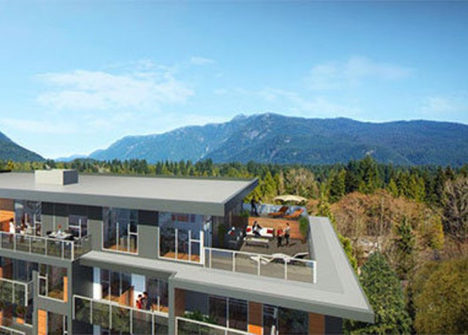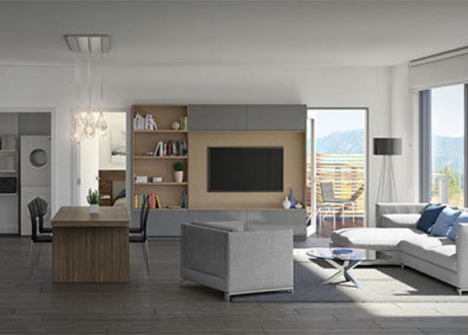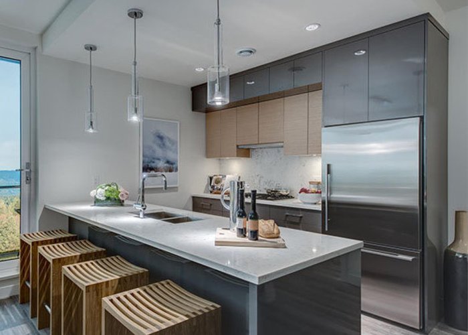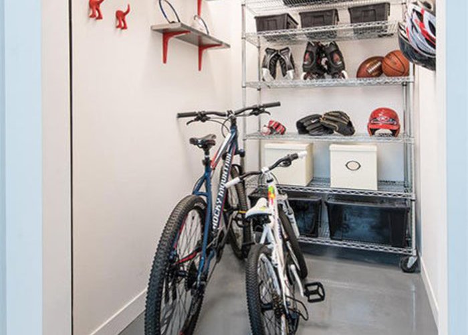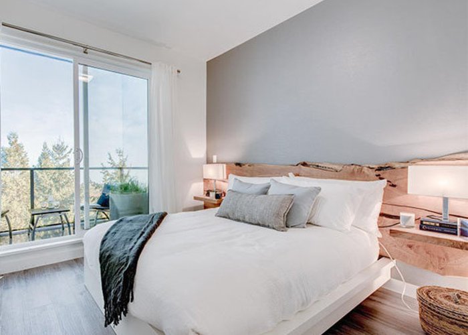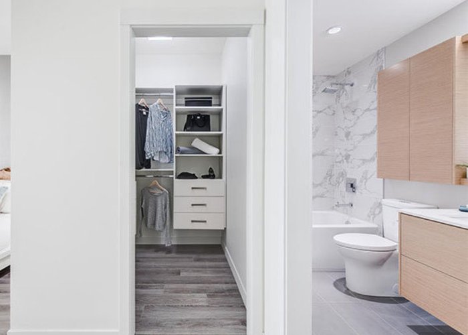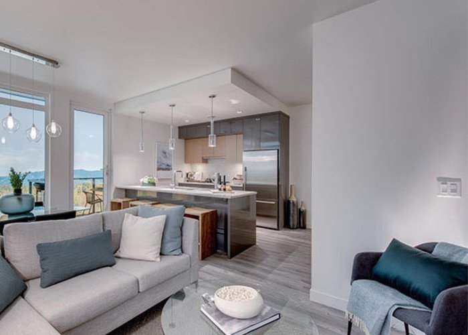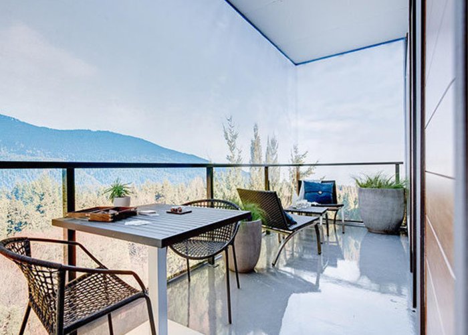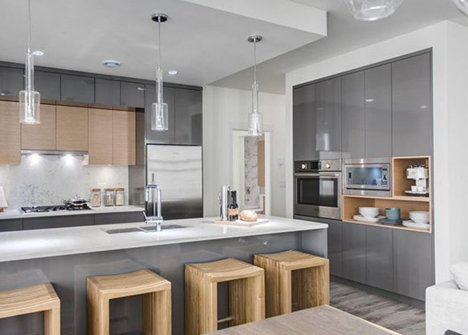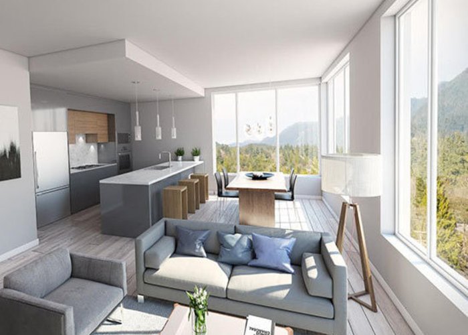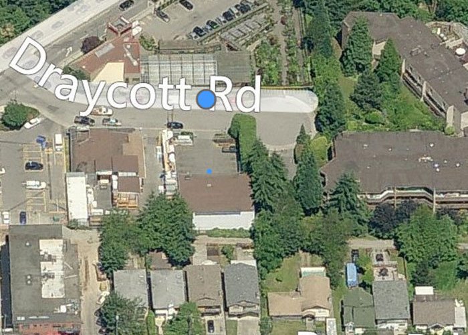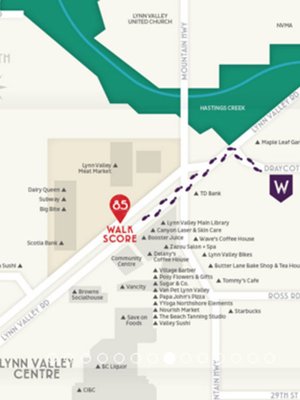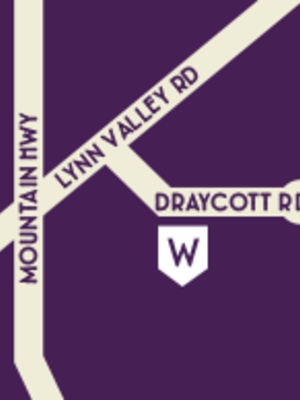Walter's Place - 1335 Draycott Road
North Vancouver, V7J 1W1
Direct Seller Listings – Exclusive to BC Condos and Homes
Strata ByLaws
Pets Restrictions
| Pets Allowed: | 2 |
| Dogs Allowed: | Yes |
| Cats Allowed: | Yes |
Amenities

Building Information
| Building Name: | Walter's Place |
| Building Address: | 1335 Draycott Road, North Vancouver, V7J 1W1 |
| Levels: | 5 |
| Suites: | 35 |
| Status: | Under Construction |
| Built: | 2017 |
| Title To Land: | Freehold Strata |
| Building Type: | Strata |
| Strata Plan: | EPP50798 |
| Subarea: | Lynn Valley |
| Area: | North Vancouver |
| Board Name: | Real Estate Board Of Greater Vancouver |
| Management: | Dwell Property Management |
| Management Phone: | 604-821-2999 |
| Units in Development: | 35 |
| Units in Strata: | 35 |
| Subcategories: | Strata |
| Property Types: | Freehold Strata |
Building Contacts
| Official Website: | waltersplace.ca/ |
| Designer: |
Portico Design Group
phone: 604-275-5470 email: [email protected] |
| Architect: |
Gomberoff Bell Lyon Architects Group Inc
phone: 604-736-1156 |
| Developer: |
Milori Homes
phone: 604-770-2289 |
| Management: |
Dwell Property Management
phone: 604-821-2999 email: [email protected] |
Construction Info
| Year Built: | 2017 |
| Levels: | 5 |
| Construction: | Concrete |
| Roof: | Torch-on |
| Foundation: | Concrete Perimeter |
| Exterior Finish: | Glass |
Maintenance Fee Includes
| Garbage Pickup |
| Gardening |
| Gas |
| Hot Water |
| Management |
Features
naturally Beautiful, quietly Connected 35 Large Two And Three Bedroom Homes Tucked Away In A Quiet Cul-de-sac |
| Steps To Shops, Cafes, Restaurants And Charm Of Lynn Valley Village |
| Walk To Parks, Schools, And New Library |
| Countless Hiking And Biking Trails Just Minutes Away |
| Stunning North Shore Mountain And Village Views |
| Contemporary Architecture Design Inspired By The Spectacular Setting |
| Solid Fir Wood Posts And Earth-tone Colours Compliment The Natural Backdrop |
| Courtyard Entry Gates For Select Ground Floor Homes |
stylish Living, Thoughtful Details Spacious Interiors Designed By Award-winning Portico Design Group |
| 9-foot Ceilings Throughout; 10-foot Ceilings In Penthouse Suites |
| Two Professionally Designed Colour Schemes — Mountain And Village |
| Wide Laminate Flooring In Living Area And Kitchen |
| Soft Scroll-looped Carpeting In Bedrooms |
| Contemporary Satin Chrome Door Hardware |
| Energy-efficient Whirlpool Washer And Dryer |
| Horizontal Modern Blinds On All Windows |
| Penthouse Patios Range From 650 - 905 Square Feet |
gourmet Kitchens, tastefully Finished Open Concept Kitchens With Durable Laminate Flooring For Effortless Clean Up |
| 3/4 %" Thick Quartz Countertops: |
- Carrara Marble (forest Scheme) Or |
| Modern Kindred Double Squared Bowl Stainless Steel Kitchen Sink |
| Soft Closing Cabinet Drawers And Doors |
| High-end Appliance Packages: |
| Fisher&paykel 17 Cu.ft. Energy-saving Activesmarttm Stainless Steel Refrigerator With Bottom Freezer |
| Bosch Ascenta Dishwasher With Energy Star® Rated Water Efficiency & Virtually Silent 50 Dba Sound Level |
| Bosch Gas Cooktop And Electric Wall Oven |
| Stainless Steel Microwave And Hood Fan By Panasonic And Broan |
elegant Ensuites, spa Inspired Deep Soaker Tub, Large Walk-in Seamless Glass Shower, And 'his & Her' Sinks |
| Solid Quartz Countertops And Backsplash |
| Elegant Vanity Mirrors And Lighting |
| Modern Dxv American Standard Toilet And American Standard/ Grohe Chrome Faucets |
| Soft-close Cabinetry |
amenities, Technology & Security Uses The Most Sophisticated Crime Prevention Technology And Design Principles |
| Secure, Well-lit Underground Parkade With Fob-only Access And Video Surveillance |
| Underground Visitor Parking |
| Private, Secure Personal Storage Garage (5' X 7') With A Metal Roll-up Door For Every Home |
| One Parking Stall Per Home, With Opportunity To Purchase Additional Stalls |
| Convenient Wash Bay For Cars, Dogs And Bicycles Located |
| In Visitor's Parking Area |
| Expansive Shared Amenity Room And Private Garden With Outdoor Barbecue |
| One Year Of Free Shaw Tv, High-speed Internet And Personal Home Telephone |
| Technology Ready With Shaw Connectivity, Cat5e Wiring And Multiple Pre-wired Connections For High-speed Cable And Internet |
| Option To Include Crestron Home Technology Package; Control The Thermostat, Home Audio And Lighting Systems From An Iphone Or Ipad |
| Comprehensive 2-5-10 New Home Warranty Backed By National Home Warranty |
Description
Walter's Place - 1335 Draycott Road, North Vancouver, BC V7J 1W1, Canada. Strata plan number EPP50798. This development is 5 stories. Walters Place is a collection of 35 large two and three bedroom homes tucked away in a private cul-de-sac just steps from Lynn Valley Village. It is a home of distinction architecturally inspired by the serene natural setting. Here youll enjoy an exceptional quality of life. There are trails at your doorstep, and shops and restaurants across the street. Large private decks with solid glass railings take full advantage of the lush valley and mountain views. Estimated completion is Winter/Spring 2017. Developed by Milori Homes. Architecture by GBL Architects. Interior design by Portico Design Group. Maintenance fees include garbage pickup, gardening, gas, hot water, and management.
Nearby parks include Viewlynn Park, Institute Park, Draycott/Westover Park and Pioneer Park. The closest schools are Ross Road Elementary, Little Star Montessori Pre-School, Lynn Valley Parent Participation Preschool Society, Lynn Valley Elementary, cole Boundary Elementary School, Vancouver Waldorf School and Brockton School. Nearby grocery stores are Nourish Market, Save-On-Foods and Safeway.
Nearby Buildings
Disclaimer: Listing data is based in whole or in part on data generated by the Real Estate Board of Greater Vancouver and Fraser Valley Real Estate Board which assumes no responsibility for its accuracy. - The advertising on this website is provided on behalf of the BC Condos & Homes Team - Re/Max Crest Realty, 300 - 1195 W Broadway, Vancouver, BC
