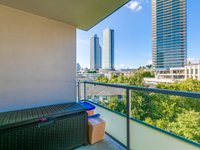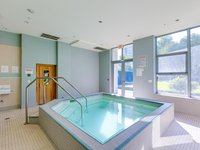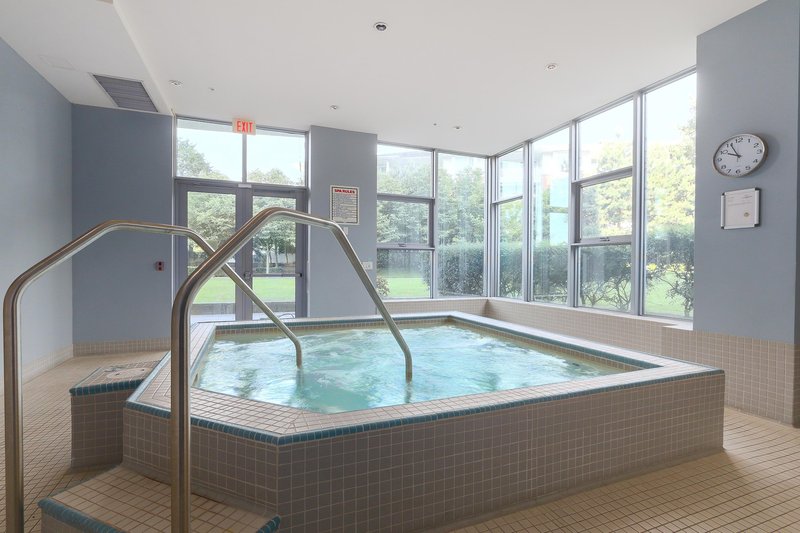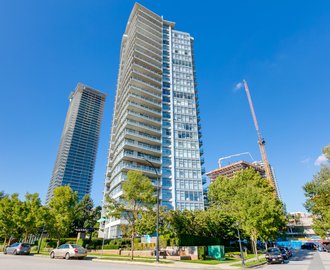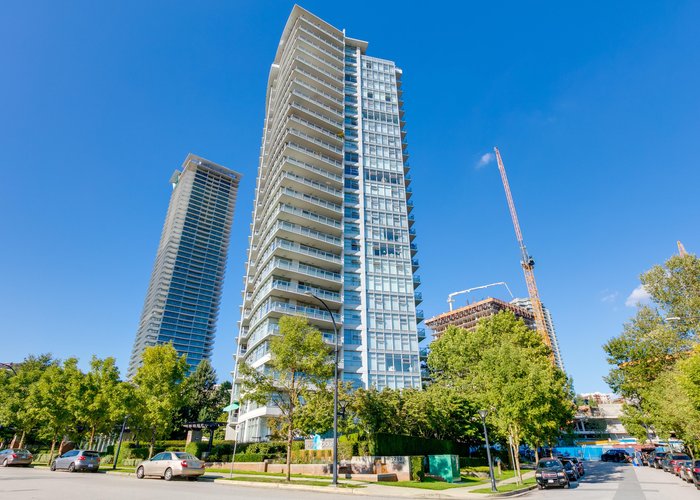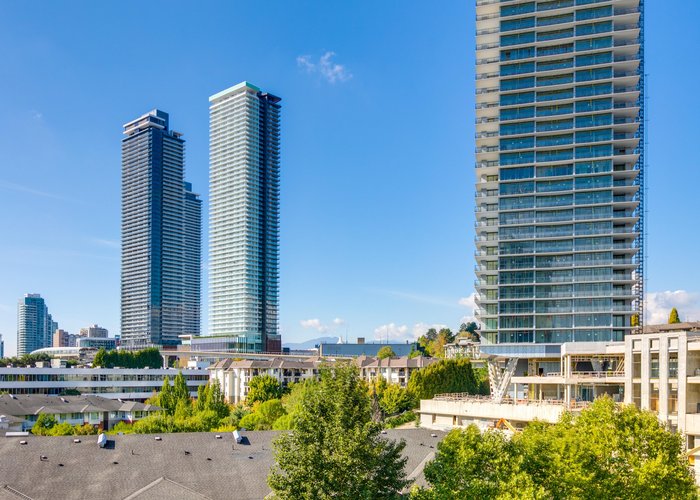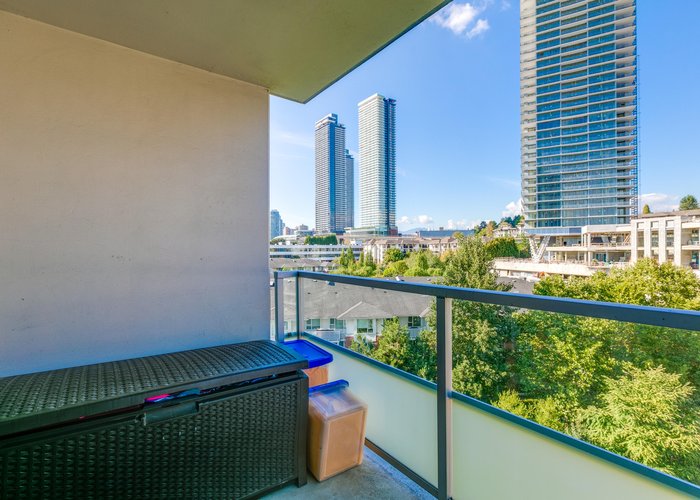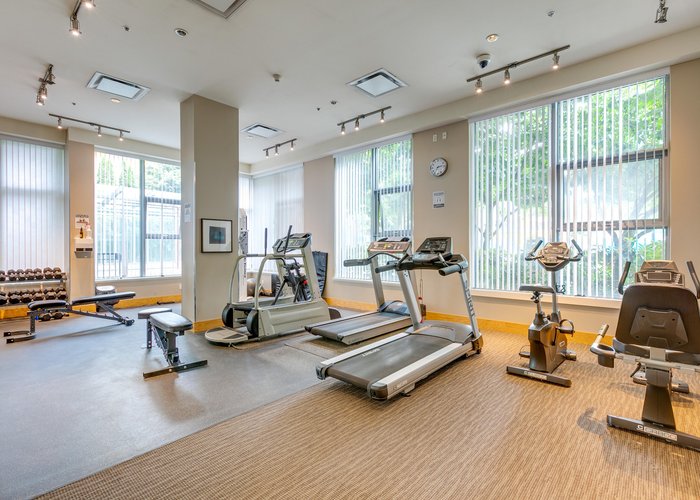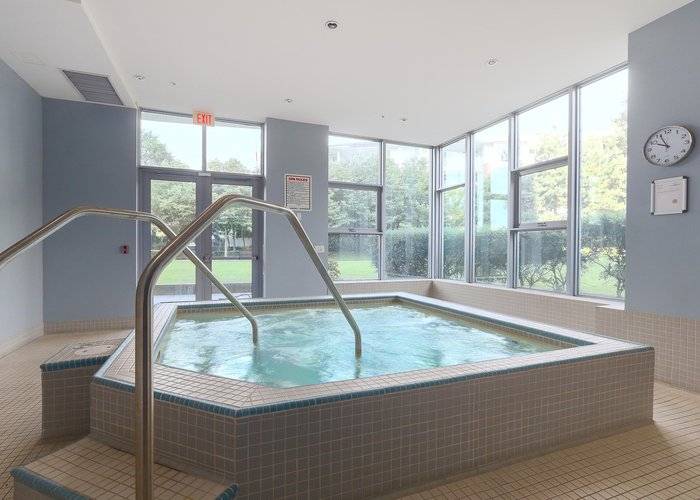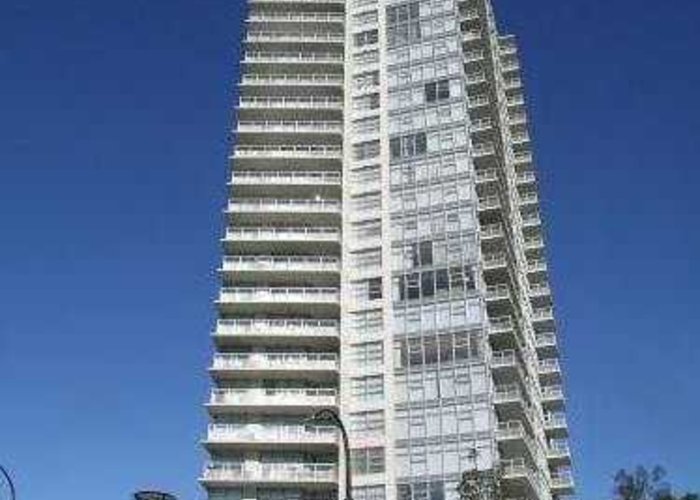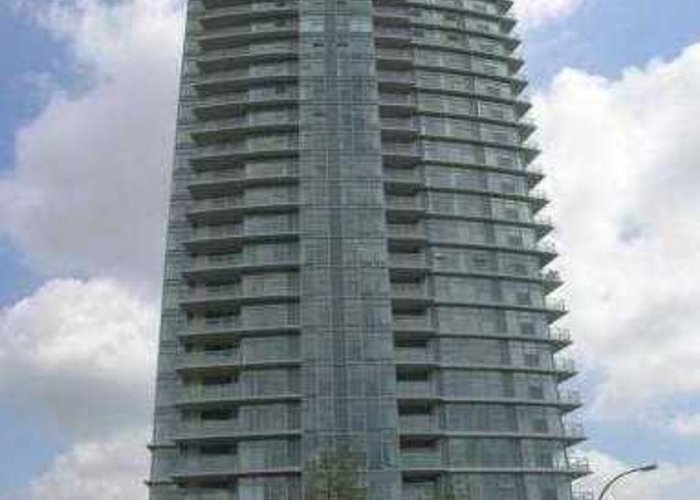Watercolours - 2289 Yukon Crescent
Burnaby, V5C 0B2
Direct Seller Listings – Exclusive to BC Condos and Homes
For Sale In Building & Complex
| Date | Address | Status | Bed | Bath | Price | FisherValue | Attributes | Sqft | DOM | Strata Fees | Tax | Listed By | ||||||||||||||||||||||||||||||||||||||||||||||||||||||||||||||||||||||||||||||||||||||||||||||
|---|---|---|---|---|---|---|---|---|---|---|---|---|---|---|---|---|---|---|---|---|---|---|---|---|---|---|---|---|---|---|---|---|---|---|---|---|---|---|---|---|---|---|---|---|---|---|---|---|---|---|---|---|---|---|---|---|---|---|---|---|---|---|---|---|---|---|---|---|---|---|---|---|---|---|---|---|---|---|---|---|---|---|---|---|---|---|---|---|---|---|---|---|---|---|---|---|---|---|---|---|---|---|---|---|---|---|
| 04/22/2025 | 2003 2289 Yukon Crescent | Active | 2 | 2 | $725,000 ($882/sqft) | Login to View | Login to View | 822 | 0 | $454 | $2,060 in 2024 | Regent Park Realty Inc. | ||||||||||||||||||||||||||||||||||||||||||||||||||||||||||||||||||||||||||||||||||||||||||||||
| 04/07/2025 | 507 2289 Yukon Crescent | Active | 2 | 2 | $798,000 ($780/sqft) | Login to View | Login to View | 1023 | 15 | $556 | $2,377 in 2024 | RE/MAX Crest Realty | ||||||||||||||||||||||||||||||||||||||||||||||||||||||||||||||||||||||||||||||||||||||||||||||
| 03/17/2025 | 1901 2289 Yukon Crescent | Active | 2 | 2 | $799,000 ($884/sqft) | Login to View | Login to View | 904 | 36 | $502 | $2,221 in 2024 | Nu Stream Realty Inc. | ||||||||||||||||||||||||||||||||||||||||||||||||||||||||||||||||||||||||||||||||||||||||||||||
| 03/11/2025 | 1203 2289 Yukon Crescent | Active | 2 | 2 | $729,800 ($871/sqft) | Login to View | Login to View | 838 | 42 | $423 | $2,026 in 2024 | Multiple Realty Ltd. | ||||||||||||||||||||||||||||||||||||||||||||||||||||||||||||||||||||||||||||||||||||||||||||||
| Avg: | $762,950 | 897 | 23 | |||||||||||||||||||||||||||||||||||||||||||||||||||||||||||||||||||||||||||||||||||||||||||||||||||||||
Sold History
| Date | Address | Bed | Bath | Asking Price | Sold Price | Sqft | $/Sqft | DOM | Strata Fees | Tax | Listed By | ||||||||||||||||||||||||||||||||||||||||||||||||||||||||||||||||||||||||||||||||||||||||||||||||
|---|---|---|---|---|---|---|---|---|---|---|---|---|---|---|---|---|---|---|---|---|---|---|---|---|---|---|---|---|---|---|---|---|---|---|---|---|---|---|---|---|---|---|---|---|---|---|---|---|---|---|---|---|---|---|---|---|---|---|---|---|---|---|---|---|---|---|---|---|---|---|---|---|---|---|---|---|---|---|---|---|---|---|---|---|---|---|---|---|---|---|---|---|---|---|---|---|---|---|---|---|---|---|---|---|---|---|---|
| 01/20/2025 | 706 2289 Yukon Crescent | 2 | 2 | $788,000 ($904/sqft) | Login to View | 872 | Login to View | 15 | $484 | $2,133 in 2024 | 1NE Collective Realty Inc. | ||||||||||||||||||||||||||||||||||||||||||||||||||||||||||||||||||||||||||||||||||||||||||||||||
| 10/27/2024 | 1705 2289 Yukon Crescent | 2 | 2 | $749,000 ($895/sqft) | Login to View | 837 | Login to View | 54 | $439 | $1,990 in 2023 | Oakwyn Realty Encore | ||||||||||||||||||||||||||||||||||||||||||||||||||||||||||||||||||||||||||||||||||||||||||||||||
| 10/09/2024 | 601 2289 Yukon Crescent | 2 | 2 | $779,000 ($867/sqft) | Login to View | 898 | Login to View | 17 | $479 | $2,082 in 2023 | Sutton Group - 1st West Realty | ||||||||||||||||||||||||||||||||||||||||||||||||||||||||||||||||||||||||||||||||||||||||||||||||
| 09/04/2024 | 2507 2289 Yukon Crescent | 2 | 2 | $829,000 ($808/sqft) | Login to View | 1026 | Login to View | 24 | $530 | $2,385 in 2023 | RE/MAX City Realty | ||||||||||||||||||||||||||||||||||||||||||||||||||||||||||||||||||||||||||||||||||||||||||||||||
| 05/28/2024 | 2502 2289 Yukon Crescent | 2 | 2 | $767,000 ($1,030/sqft) | Login to View | 745 | Login to View | 15 | $395 | $1,894 in 2023 | |||||||||||||||||||||||||||||||||||||||||||||||||||||||||||||||||||||||||||||||||||||||||||||||||
| 05/05/2024 | 208 2289 Yukon Crescent | 2 | 2 | $768,000 ($904/sqft) | Login to View | 850 | Login to View | 12 | $450 | $1,963 in 2023 | eXp Realty | ||||||||||||||||||||||||||||||||||||||||||||||||||||||||||||||||||||||||||||||||||||||||||||||||
| Avg: | Login to View | 871 | Login to View | 23 | |||||||||||||||||||||||||||||||||||||||||||||||||||||||||||||||||||||||||||||||||||||||||||||||||||||||
Open House
| 2003 2289 YUKON CRESCENT open for viewings on Sunday 27 April: 2:00 - 4:00PM |
Strata ByLaws
Pets Restrictions
| Pets Allowed: | 2 |
| Dogs Allowed: | Yes |
| Cats Allowed: | Yes |
Amenities

Building Information
| Building Name: | Watercolours |
| Building Address: | 2289 Yukon Crescent, Burnaby, V5C 0B2 |
| Levels: | 26 |
| Suites: | 174 |
| Status: | Completed |
| Built: | 2008 |
| Title To Land: | Freehold Strata |
| Building Type: | Strata |
| Strata Plan: | BCS2877 |
| Subarea: | Brentwood Park |
| Area: | Burnaby North |
| Board Name: | Real Estate Board Of Greater Vancouver |
| Management: | First Service Residential |
| Management Phone: | 604-683-8900 |
| Units in Development: | 174 |
| Units in Strata: | 174 |
| Subcategories: | Strata |
| Property Types: | Freehold Strata |
Building Contacts
| Management: |
First Service Residential
phone: 604-683-8900 |
Construction Info
| Year Built: | 2008 |
| Levels: | 26 |
| Construction: | Concrete |
| Rain Screen: | Full |
| Roof: | Other |
| Foundation: | Concrete Perimeter |
| Exterior Finish: | Concrete |
Maintenance Fee Includes
| Caretaker |
| Garbage Pickup |
| Gardening |
| Gas |
| Hot Water |
| Management |
| Recreation Facility |
Features
| Two Elegant Color Schemes: Kona Or Chai |
| Electric Fireplace |
| Overheight Windows |
| Oversized Private Balconies |
| Insuite Laundry |
| Exercise Room |
| Sauna |
| Storage Lockers |
| Garden Courtyard |
gourmet Kitchens: Granite Countertops |
| Sleek Overheight Flat Panel Two-tone Cabinets |
| Hand-set Porcelain Tiles |
| Undermount Sink |
| Eating Bar |
| Full Height Backsplahes |
| Whirlpool Stainless Steel Appliance Package |
luxurious Bathroom: Hand-set Porcelain Tiles |
| Granite Slab Countertops |
| Contemporary Soaker Tub |
| Double Vanity Plus Full Sized Shower |
Documents
Description
Watercolours – 2289 Yukon Crescent Burnaby, BC V5C 0B2, Strata Plan BCS2877 – located at the corner of Yukon Street and Lougheed Highway in the desirable neighbourhood of Brentwood Park in North Burnaby. Developed by Polygon Developments Ltd, Watercolours is a striking concrete highrise of 26 floors offering 174 stunning suites that are professionally managed by Martello 604-681-6544. This thriving area of Burnaby offers everything you need. It is central to Millenium SkyTrain station, major bus routes, a short distance from the Freeway/Highway, Brentwood Town Centre, dining, shopping, schools such as SFU & BCIT, recreation and more! Watercolours features overheight windows that boast spectacular views of Mount Baker, Burnaby Mountain and city life surrounding, sophisticated interiors with the choice of two color schemes of Kona or Chai, a cozy fireplace, insuite laundry and oversized balconies. Sleek gourmet kitchens feature granite countertops with undermount sink, eating bar, full height backsplash and a Whirlpool stainless steel appliance packages. Luxurious bathrooms feature a contemporary soaker tub, granite countertops and double vanity plus full sized shower. Residents can enjoy a fully-equipped exercise and fitness room, sauna and indoor spa. This building offers oversized storage lockers, secured parking, visitor parking, a lovely garden courtyard and manicured greenspace. Watercolours is the place to be!
Nearby Buildings
Disclaimer: Listing data is based in whole or in part on data generated by the Real Estate Board of Greater Vancouver and Fraser Valley Real Estate Board which assumes no responsibility for its accuracy. - The advertising on this website is provided on behalf of the BC Condos & Homes Team - Re/Max Crest Realty, 300 - 1195 W Broadway, Vancouver, BC



