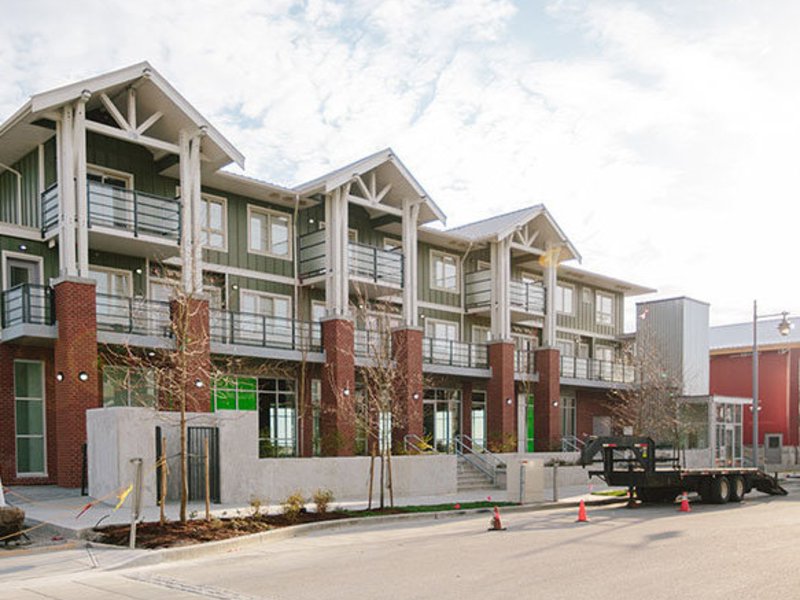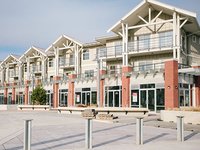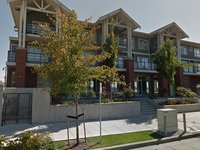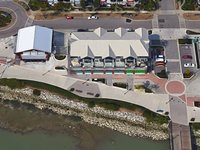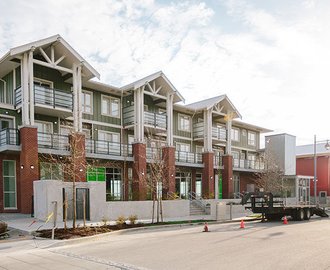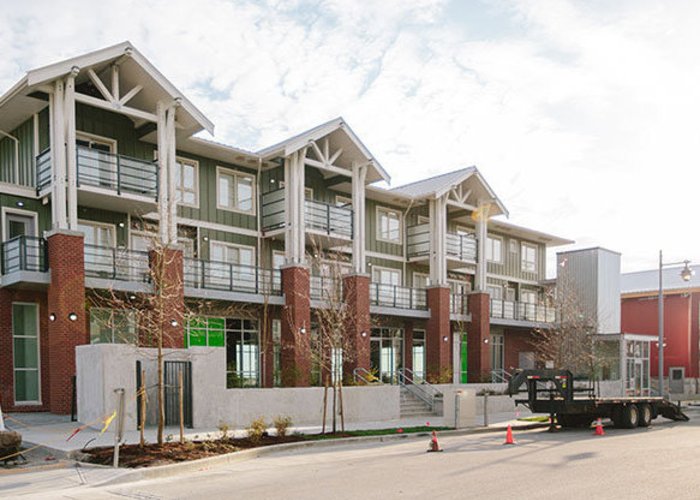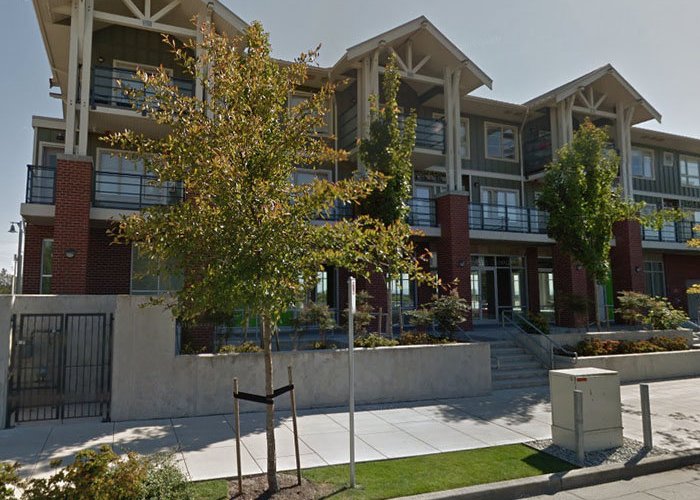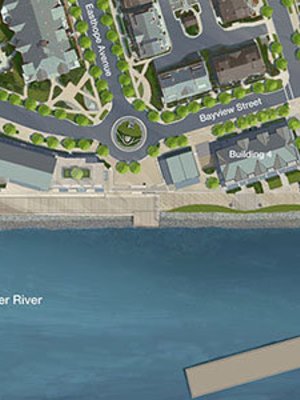Waterfront Residences - 4180 Bayview Street
Richmond, V7E 0B3
Direct Seller Listings – Exclusive to BC Condos and Homes
Amenities

Building Information
| Building Name: | Waterfront Residences |
| Building Address: | 4180 Bayview Street, Richmond, V7E 0B3 |
| Levels: | 3 |
| Suites: | 7 |
| Status: | Completed |
| Built: | 2013 |
| Title To Land: | Freehold Strata |
| Building Type: | Strata Townhouses |
| Strata Plan: | EPS1189 |
| Subarea: | Steveston Villlage |
| Area: | Richmond |
| Board Name: | Real Estate Board Of Greater Vancouver |
| Management: | Confidential |
| Units in Development: | 7 |
| Units in Strata: | 7 |
| Subcategories: | Strata Townhouses |
| Property Types: | Freehold Strata |
Building Contacts
| Official Website: | onni.com/steveston-waterfront |
| Developer: |
Onni Group Of Companies
phone: 604-602-7711 |
| Management: | Confidential |
Features
interiors while The Overall Design Of These Homes Is In The Craftsman Tradition Of Simple Elegance, The Details And Specifications Are Anything But. Nothing Has Been Overlooked In Making These Homes True Showcases. From Floorplans Designed To Maximize Living Spaces To A Brand New, State-of-the-art Kitchen, The Homes At Waterfront Residences’ Were Designed To Spark A Love And Comfort To Last For Years To Come. below Is A Sample List Of Standard Features In The Waterfront Residences’ Homes: suite Finishes Contemporary 18′ X 18′ Ceramic Tile Flooring In Kitchen, Living, Dining , Bathrooms And Laundry Closets |
| Berber-style,100% Wool Trackless Stain-resistant Carpeting Throughout Bedrooms |
| Whirlpool High Efficiency Front-loading Stacking Washer And Dryer |
| Roller Shades On All Exterior Windows |
kitchen Premium 5 Piece Premium Kitchen-aid Stainless Steel Appliance Package: 19.8 Cu Ft. Energy Star Counter Depth French Door Refrigerator With Bottom-mount Freezer |
| High Efficiency Dishwasher With The Whisper Quiet Sound Insulation System |
| Built-in Microwave |
| Powerful Gas Convection Range With Full Width Cast Iron Grates |
| Slim Line Slide Out Hood Fan |
| Granite Countertops With Extended Breakfast Bar To Compliment The Cabinetry |
| Double Bowl Stainless Steel Under-mounted Sink |
bath Luxurious Deep Soaker Tub With Ceramic Tile Apron Front And Large Format Porcelain Tile Surrounding |
| Enclosed Shower Equipped With Single Lever , Pressure Balanced Control And Framed With Glass And Porcelain Tile |
Description
Waterfront Residences - 4180 Bayview Street, Richmond, BC V7E 6S8, Canada. Strata plan number EPS1189. Crossroads are Bayview Street and Easthope Avenue. This mixed-use development features 7, 2-level townhomes. Completed in 2013. Developed by Onni.
Steps away from Imperial Landing Park. Schools nearby are Mcmath high school, Tomekichi Homma Elementary, Lord Byng Elementary, James McKinney Elementary, and John G Diefenbaker Elementary. Grocery stores and supermarkets nearby are Super Grocer & Pharmacy, Steveston Fish, and South Harbour Fish & Gift Shop. Short drive to Steveston Fishermans Wharf, Gulf of Georgia Cannery National Historic Site, Steveston Community Centre, and Steveston Outdoor Pool.
Nearby Buildings
Disclaimer: Listing data is based in whole or in part on data generated by the Real Estate Board of Greater Vancouver and Fraser Valley Real Estate Board which assumes no responsibility for its accuracy. - The advertising on this website is provided on behalf of the BC Condos & Homes Team - Re/Max Crest Realty, 300 - 1195 W Broadway, Vancouver, BC
