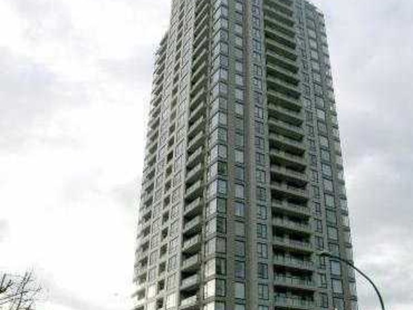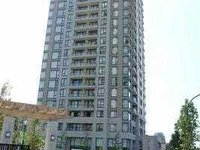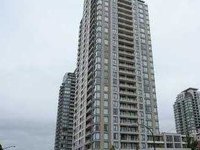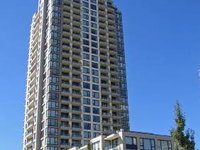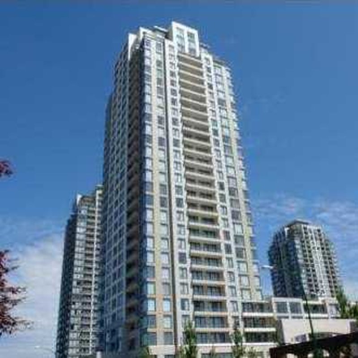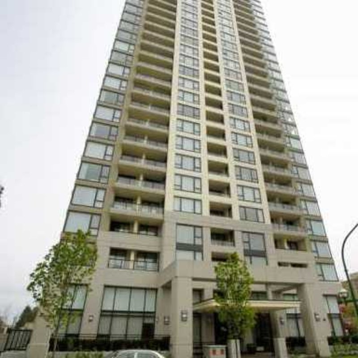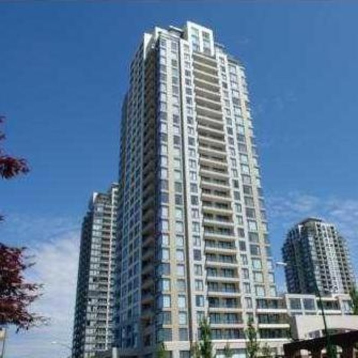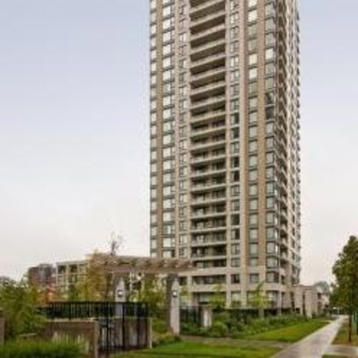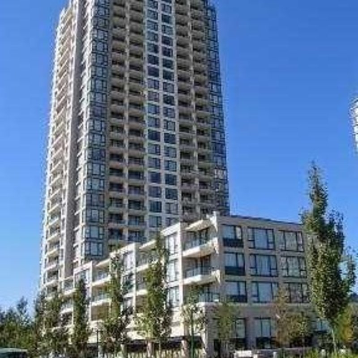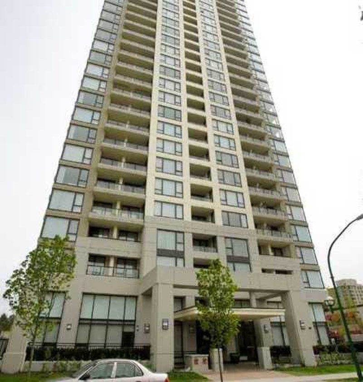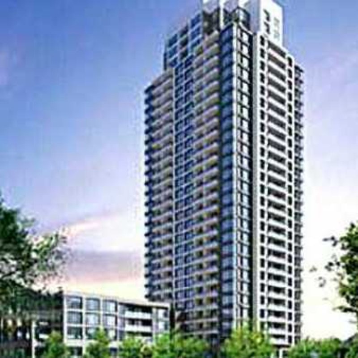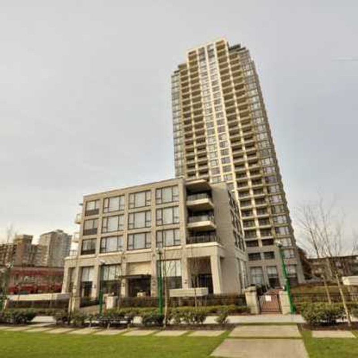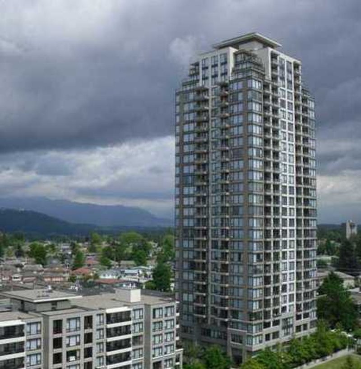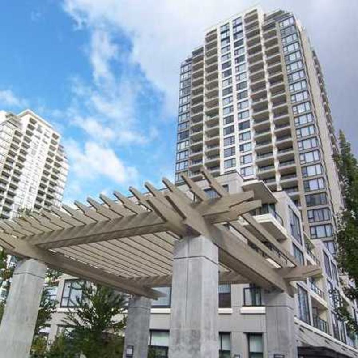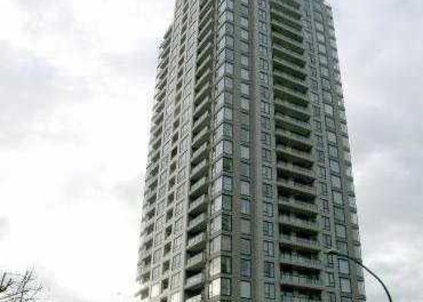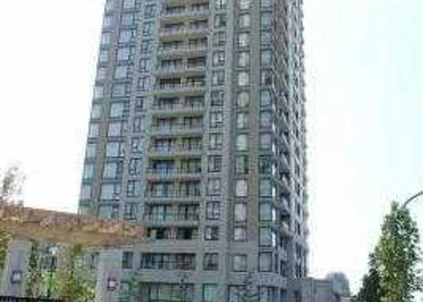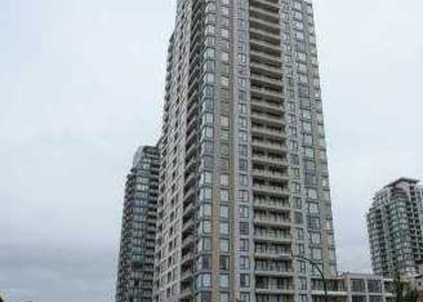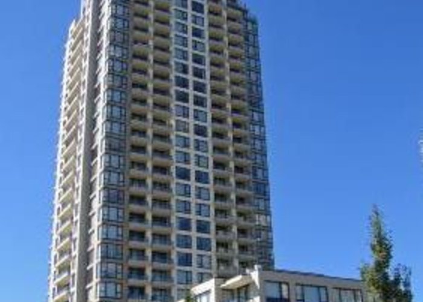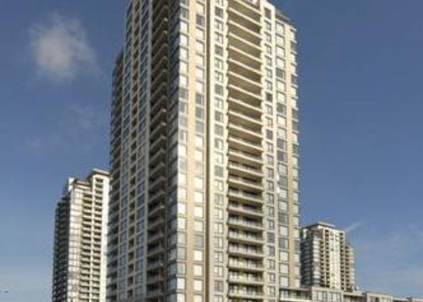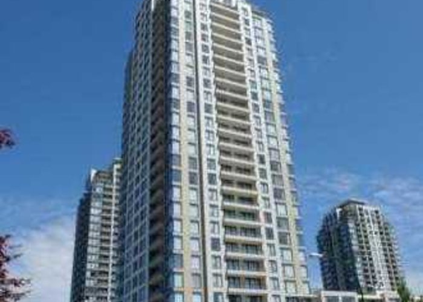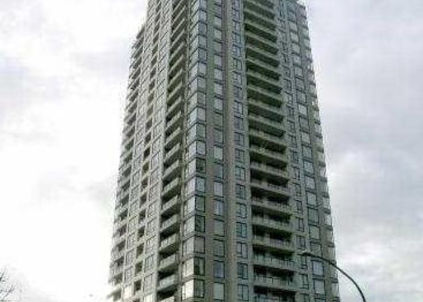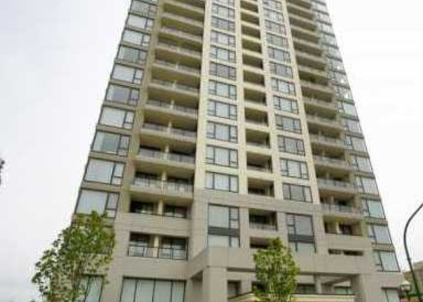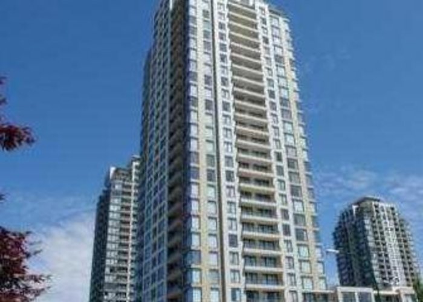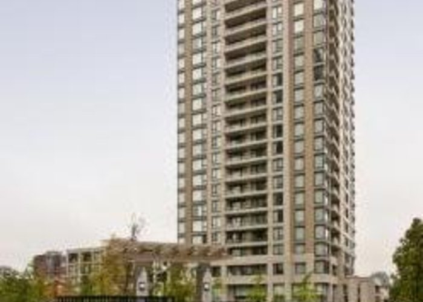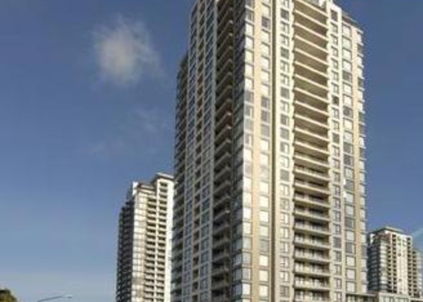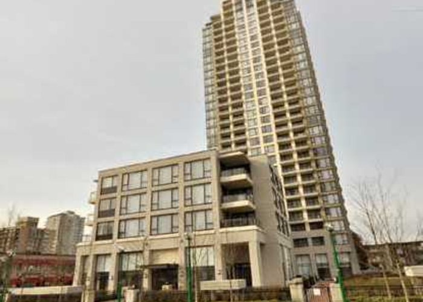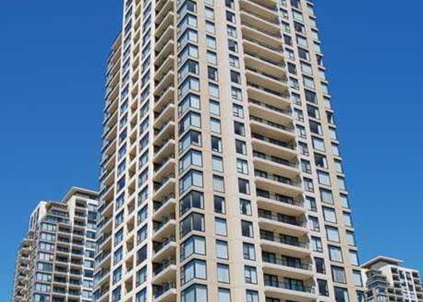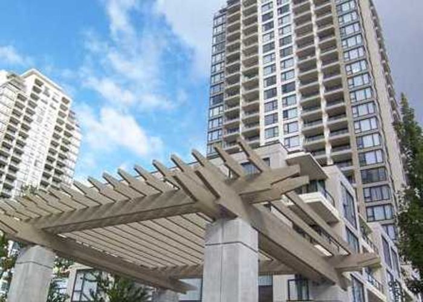West - 7088 Salisbury Ave
Burnaby, V5E 0A4
Direct Seller Listings – Exclusive to BC Condos and Homes
For Sale In Building & Complex
| Date | Address | Status | Bed | Bath | Price | FisherValue | Attributes | Sqft | DOM | Strata Fees | Tax | Listed By | ||||||||||||||||||||||||||||||||||||||||||||||||||||||||||||||||||||||||||||||||||||||||||||||
|---|---|---|---|---|---|---|---|---|---|---|---|---|---|---|---|---|---|---|---|---|---|---|---|---|---|---|---|---|---|---|---|---|---|---|---|---|---|---|---|---|---|---|---|---|---|---|---|---|---|---|---|---|---|---|---|---|---|---|---|---|---|---|---|---|---|---|---|---|---|---|---|---|---|---|---|---|---|---|---|---|---|---|---|---|---|---|---|---|---|---|---|---|---|---|---|---|---|---|---|---|---|---|---|---|---|---|
| 04/14/2025 | 2701 7088 Salisbury Ave | Active | 2 | 2 | $759,000 ($910/sqft) | Login to View | Login to View | 834 | 10 | $348 | $1,990 in 2024 | RE/MAX Crest Realty | ||||||||||||||||||||||||||||||||||||||||||||||||||||||||||||||||||||||||||||||||||||||||||||||
| 04/07/2025 | 511 7088 Salisbury Ave | Active | 2 | 2 | $766,000 ($902/sqft) | Login to View | Login to View | 849 | 17 | $369 | $1,879 in 2024 | Grand Central Realty | ||||||||||||||||||||||||||||||||||||||||||||||||||||||||||||||||||||||||||||||||||||||||||||||
| 03/12/2025 | 2002 7088 Salisbury Ave | Active | 2 | 2 | $878,000 ($792/sqft) | Login to View | Login to View | 1108 | 43 | $472 | $2,415 in 2024 | RA Realty Alliance Inc. | ||||||||||||||||||||||||||||||||||||||||||||||||||||||||||||||||||||||||||||||||||||||||||||||
| 03/11/2025 | 2603 7088 Salisbury Ave | Active | 2 | 2 | $899,000 ($789/sqft) | Login to View | Login to View | 1140 | 44 | $476 | $2,534 in 2024 | Sutton Group - 1st West Realty | ||||||||||||||||||||||||||||||||||||||||||||||||||||||||||||||||||||||||||||||||||||||||||||||
| 02/11/2025 | 905 7088 Salisbury Ave | Active | 2 | 2 | $749,000 ($851/sqft) | Login to View | Login to View | 880 | 72 | $366 | $1,904 in 2023 | RE/MAX City Realty | ||||||||||||||||||||||||||||||||||||||||||||||||||||||||||||||||||||||||||||||||||||||||||||||
| Avg: | $810,200 | 962 | 37 | |||||||||||||||||||||||||||||||||||||||||||||||||||||||||||||||||||||||||||||||||||||||||||||||||||||||
Sold History
| Date | Address | Bed | Bath | Asking Price | Sold Price | Sqft | $/Sqft | DOM | Strata Fees | Tax | Listed By | ||||||||||||||||||||||||||||||||||||||||||||||||||||||||||||||||||||||||||||||||||||||||||||||||
|---|---|---|---|---|---|---|---|---|---|---|---|---|---|---|---|---|---|---|---|---|---|---|---|---|---|---|---|---|---|---|---|---|---|---|---|---|---|---|---|---|---|---|---|---|---|---|---|---|---|---|---|---|---|---|---|---|---|---|---|---|---|---|---|---|---|---|---|---|---|---|---|---|---|---|---|---|---|---|---|---|---|---|---|---|---|---|---|---|---|---|---|---|---|---|---|---|---|---|---|---|---|---|---|---|---|---|---|
| 04/03/2025 | 1703 7088 Salisbury Ave | 2 | 2 | $898,000 ($788/sqft) | Login to View | 1140 | Login to View | 31 | $495 | $2,475 in 2024 | TRG The Residential Group Realty | ||||||||||||||||||||||||||||||||||||||||||||||||||||||||||||||||||||||||||||||||||||||||||||||||
| 02/16/2025 | 1807 7088 Salisbury Ave | 2 | 1 | $656,000 ($863/sqft) | Login to View | 760 | Login to View | 6 | $332 | $1,766 in 2024 | |||||||||||||||||||||||||||||||||||||||||||||||||||||||||||||||||||||||||||||||||||||||||||||||||
| 01/17/2025 | 1002 7088 Salisbury Ave | 2 | 2 | $859,000 ($791/sqft) | Login to View | 1086 | Login to View | 74 | $454 | $2,336 in 2024 | |||||||||||||||||||||||||||||||||||||||||||||||||||||||||||||||||||||||||||||||||||||||||||||||||
| 01/16/2025 | 1207 7088 Salisbury Ave | 2 | 1 | $686,000 ($903/sqft) | Login to View | 760 | Login to View | 16 | $332 | $1,743 in 2024 | Royal Regal Realty Ltd. | ||||||||||||||||||||||||||||||||||||||||||||||||||||||||||||||||||||||||||||||||||||||||||||||||
| 11/09/2024 | 2705 7088 Salisbury Ave | 2 | 2 | $759,000 ($857/sqft) | Login to View | 886 | Login to View | 9 | $389 | $2,072 in 2024 | |||||||||||||||||||||||||||||||||||||||||||||||||||||||||||||||||||||||||||||||||||||||||||||||||
| 10/17/2024 | 1605 7088 Salisbury Ave | 2 | 2 | $739,000 ($835/sqft) | Login to View | 885 | Login to View | 54 | $368 | $1,942 in 2023 | Sutton Group - 1st West Realty | ||||||||||||||||||||||||||||||||||||||||||||||||||||||||||||||||||||||||||||||||||||||||||||||||
| 09/11/2024 | 2201 7088 Salisbury Ave | 2 | 2 | $730,000 ($875/sqft) | Login to View | 834 | Login to View | 3 | $350 | $1,898 in 2023 | Team 3000 Realty Ltd. | ||||||||||||||||||||||||||||||||||||||||||||||||||||||||||||||||||||||||||||||||||||||||||||||||
| 08/03/2024 | 3005 7088 Salisbury Ave | 2 | 2 | $898,000 ($957/sqft) | Login to View | 938 | Login to View | 34 | $395 | $2,345 in 2023 | |||||||||||||||||||||||||||||||||||||||||||||||||||||||||||||||||||||||||||||||||||||||||||||||||
| 07/21/2024 | 1701 7088 Salisbury Ave | 2 | 2 | $699,000 ($838/sqft) | Login to View | 834 | Login to View | 7 | $350 | $1,923 in 2023 | Sutton Group - 1st West Realty | ||||||||||||||||||||||||||||||||||||||||||||||||||||||||||||||||||||||||||||||||||||||||||||||||
| 05/29/2024 | 1506 7088 Salisbury Ave | 2 | 2 | $888,000 ($839/sqft) | Login to View | 1059 | Login to View | 24 | $440 | $2,222 in 2023 | |||||||||||||||||||||||||||||||||||||||||||||||||||||||||||||||||||||||||||||||||||||||||||||||||
| 04/29/2024 | 310 7088 Salisbury Ave | 3 | 2 | $838,000 ($667/sqft) | Login to View | 1256 | Login to View | 12 | $526 | $2,421 in 2023 | RE/MAX City Realty | ||||||||||||||||||||||||||||||||||||||||||||||||||||||||||||||||||||||||||||||||||||||||||||||||
| Avg: | Login to View | 949 | Login to View | 25 | |||||||||||||||||||||||||||||||||||||||||||||||||||||||||||||||||||||||||||||||||||||||||||||||||||||||
Open House
| 2701 7088 SALISBURY AVENUE open for viewings on Sunday 27 April: 2:00 - 4:00PM |
| 905 7088 SALISBURY AVENUE open for viewings on Saturday 26 April: 12:00 - 2:00PM |
Strata ByLaws
Pets Restrictions
| Pets Allowed: | 2 |
| Dogs Allowed: | Yes |
| Cats Allowed: | Yes |
Amenities

Building Information
| Building Name: | West |
| Building Address: | 7088 Salisbury Ave, Burnaby, V5E 0A4 |
| Levels: | 31 |
| Suites: | 213 |
| Status: | Completed |
| Built: | 2008 |
| Title To Land: | Freehold Strata |
| Building Type: | Strata |
| Strata Plan: | BCS2855 |
| Subarea: | Highgate |
| Area: | Burnaby South |
| Board Name: | Real Estate Board Of Greater Vancouver |
| Management: | Stratawest Management Ltd. |
| Management Phone: | 604-904-9595 |
| Units in Development: | 213 |
| Units in Strata: | 213 |
| Subcategories: | Strata |
| Property Types: | Freehold Strata |
Building Contacts
| Official Website: | www.highgatevillage.ca/west/ |
| Architect: | Lawrence Doyle Yonge + Wright Architects |
| Developer: | Bosa Development |
| Management: |
Stratawest Management Ltd.
phone: 604-904-9595 email: [email protected] |
Construction Info
| Year Built: | 2008 |
| Levels: | 31 |
| Construction: | Concrete |
| Rain Screen: | Full |
| Roof: | Other |
| Foundation: | Concrete Perimeter |
| Exterior Finish: | Concrete |
Maintenance Fee Includes
| Caretaker |
| Garbage Pickup |
| Gardening |
| Gas |
| Hot Water |
| Management |
| Recreation Facility |
Features
| Oversized Windows |
| Cosy Fireplaces |
| Spa-style Ensuites |
| Kitchens With Granite Slab Counters, Solid Wood Shaker Cabinets, Conversation Bar With Pendant Lighting |
| Balconies With Spectacular Views |
| Fully Equipped Gym |
| Whirlpool |
| Fireside Lounge |
Documents
Description
West - 7088 Salisbury Avenue, Burnaby V5E 0A2, BCS2855 - Located in the vibrant Highgate Village area of Burnaby South, close to Richmond Park. Highgate Village shopping centre is located beside West - walk to Save-on-Foods, banks, coffee shops, retail shops and specialty services. Metrotown with a myriad of retail shops and specialty services, food courts and cinemas is a few minutes away on Kingsway. There's an abundance of Italian, Greek, Vietnamese, Chinese and Japanese restaurants in the neighbourhood. St. Francis de Sales, Our Lady of Mercy Elementary and St. Thomas More Collegiate High schools are located within a kilometre and a half. Transit links provide an easy commute to neighboring city centers and Downtown Vancouver. Highway 1 provides quick access to North Vancouver, Whistler, and Canada Provinces.
West - built in 2008, offers 213 stylish condos featuring oversized windows, cosy fireplaces, spa-style ensuites, gourmet kitchens with granite slab counters, solid wood shaker cabinets, conversation bar with pendant lighting, balconies with spectacular views. Amenities include fully equipped gym, whirlpool and fireside lounge. Maintenance fees cover caretaker, garbage pickup, gardening, gas, hot water, management and recreation facility.
West - stylish homes, lush open green space, amazing views, amenities on your doorstep - a sanctuary for living well!
Nearby Buildings
| Building Name | Address | Levels | Built | Link |
|---|---|---|---|---|
| Arcadia West | 7108 Collier Street, Highgate | 29 | 2006 | |
| Stanford House | 7138 Collier Street, Highgate | 6 | 2006 | |
| Salisbury Square | 7235 Salisbury Ave, Highgate | 13 | 1983 | |
| Axis | 7225 Acorn Ave, Highgate | 15 | 2009 | |
| Mulberry Parc | 7230 Acorn Avenue, Edmonds BE | 16 | 2005 | |
| Arcadia | 7178 Collier Street, Highgate | 29 | 2005 | |
| Kingsbury | 7275 Salisbury Ave, Highgate | 14 | 1982 | |
| Emerson | 7063 Hall Ave, Highgate | 31 | 2007 | |
| Dunhill | 7288 Acorn Ave, Highgate | 13 | 1990 | |
| City Club ON The Park | 7220 Greenford Ave, Highgate | 2 | 1996 | |
| Emerald Court | 6930 Balmoral Street, Highgate | 3 | 1995 | |
| City Club | 7077 Beresford Street, Highgate | 22 | 1996 | |
| City Club ON The Park | 7077 Beresford Street, Highgate | 22 | 1996 | |
| Middlegate Tower | 7171 Beresford Street, Highgate | 12 | 1976 | |
| Esprit 2 | 7325 Arcola Street, Highgate | 25 | 2009 | |
| Sylvan Court | 7188 Edmonds Street, Edmonds BE | 3 | 1990 | |
| Axis | 7170 Kingsway, Highgate | 0 | 2009 | |
| Esprit | 7328 Arcola Street, Highgate | 1 | 2009 | |
| Esprit 1 | 7328 Arcola Street, Highgate | 28 | 2009 |
Disclaimer: Listing data is based in whole or in part on data generated by the Real Estate Board of Greater Vancouver and Fraser Valley Real Estate Board which assumes no responsibility for its accuracy. - The advertising on this website is provided on behalf of the BC Condos & Homes Team - Re/Max Crest Realty, 300 - 1195 W Broadway, Vancouver, BC
