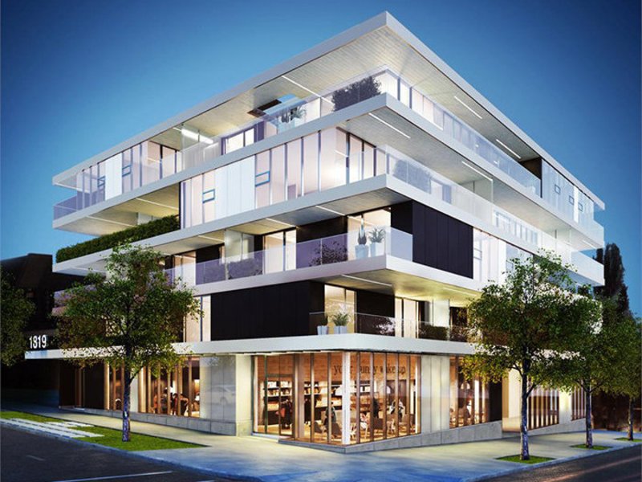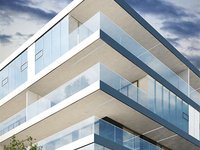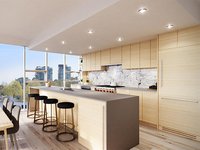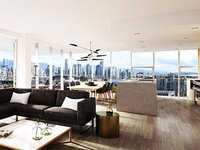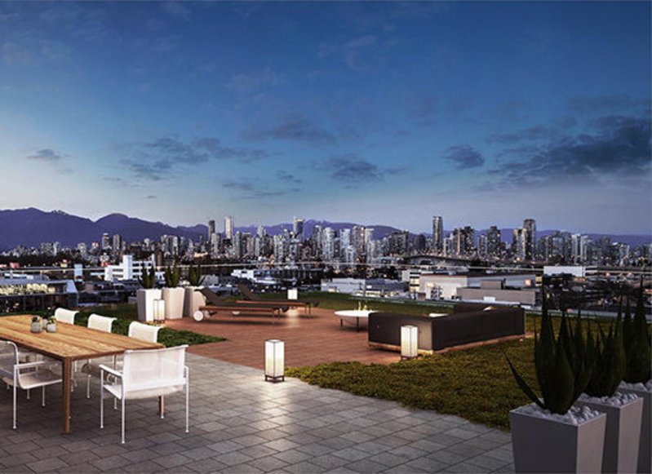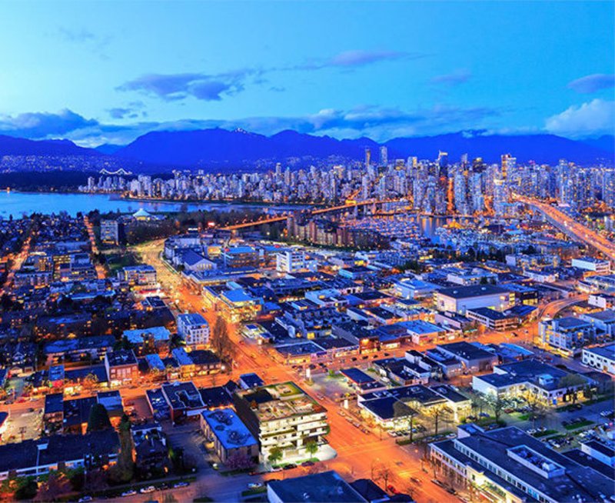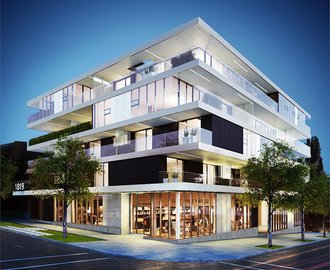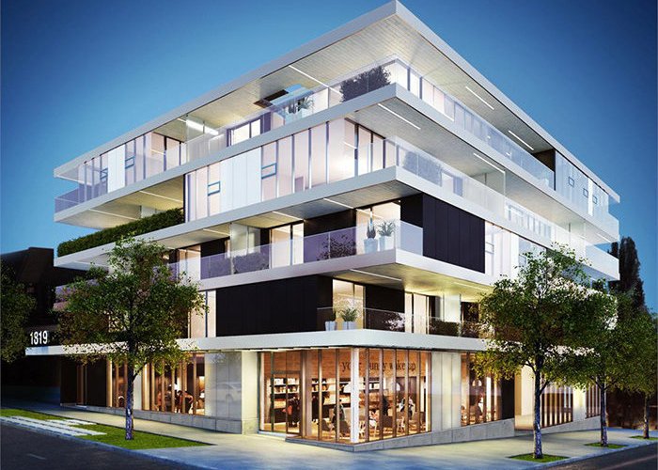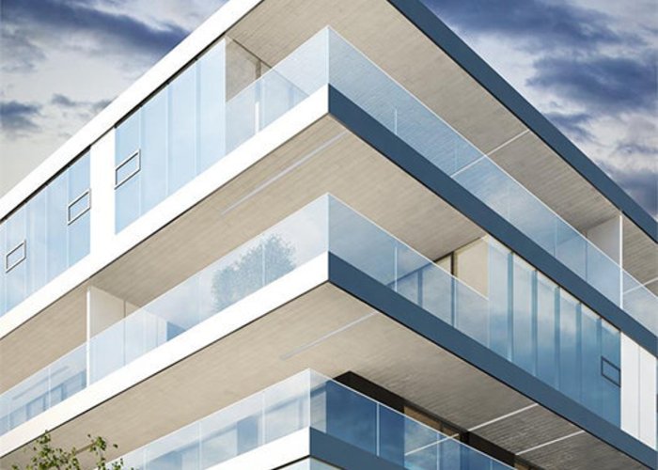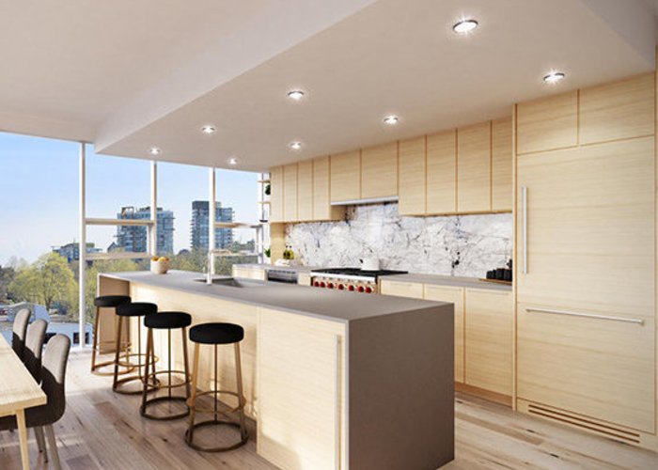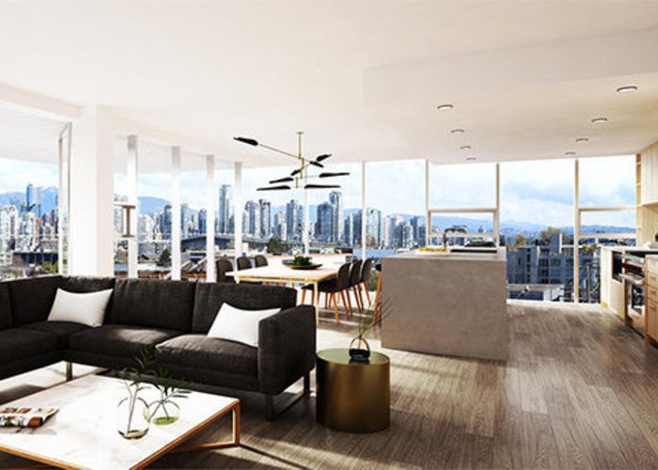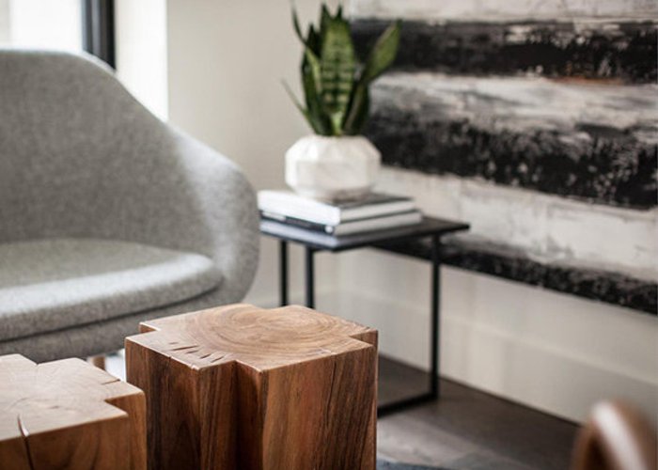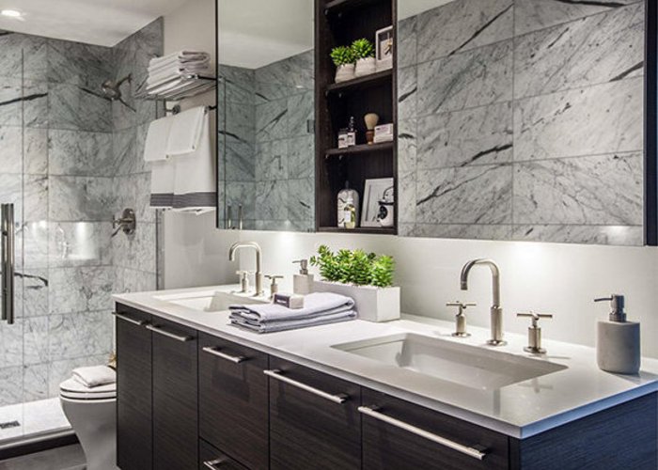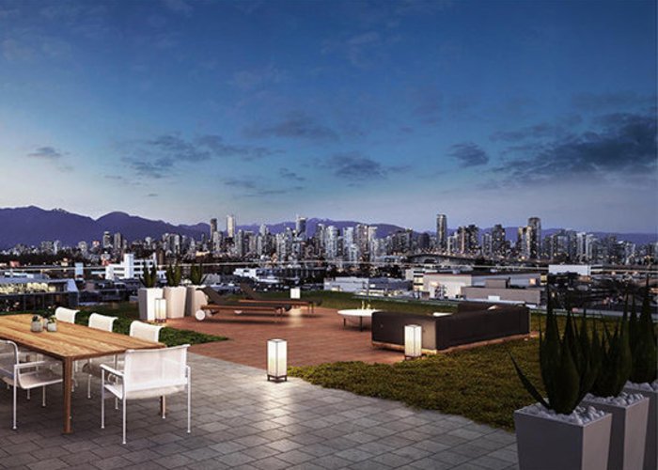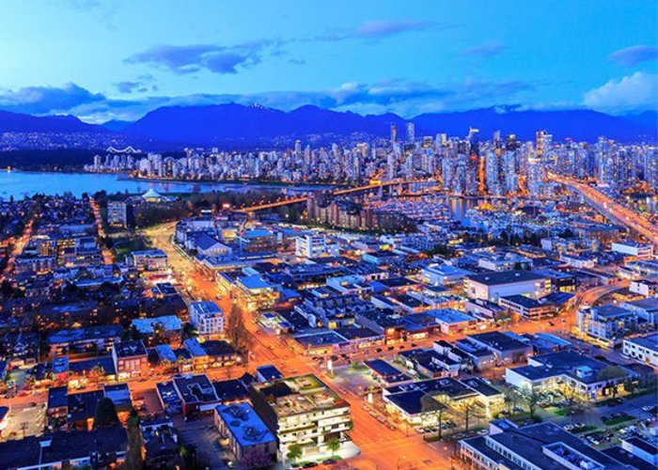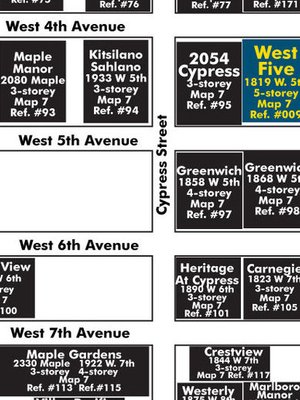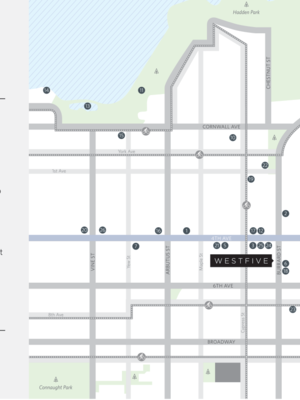West Five - 1819 West 5th Ave
Vancouver, V6J 1P5
Direct Seller Listings – Exclusive to BC Condos and Homes
For Sale In Building & Complex
| Date | Address | Status | Bed | Bath | Price | FisherValue | Attributes | Sqft | DOM | Strata Fees | Tax | Listed By | ||||||||||||||||||||||||||||||||||||||||||||||||||||||||||||||||||||||||||||||||||||||||||||||
|---|---|---|---|---|---|---|---|---|---|---|---|---|---|---|---|---|---|---|---|---|---|---|---|---|---|---|---|---|---|---|---|---|---|---|---|---|---|---|---|---|---|---|---|---|---|---|---|---|---|---|---|---|---|---|---|---|---|---|---|---|---|---|---|---|---|---|---|---|---|---|---|---|---|---|---|---|---|---|---|---|---|---|---|---|---|---|---|---|---|---|---|---|---|---|---|---|---|---|---|---|---|---|---|---|---|---|
| 03/03/2025 | 301 1819 West 5th Ave | Active | 0 | 1 | $759,000 ($1,451/sqft) | Login to View | Login to View | 523 | 45 | $355 | $2,321 in 2024 | |||||||||||||||||||||||||||||||||||||||||||||||||||||||||||||||||||||||||||||||||||||||||||||||
| Avg: | $759,000 | 523 | 45 | |||||||||||||||||||||||||||||||||||||||||||||||||||||||||||||||||||||||||||||||||||||||||||||||||||||||
Sold History
| Date | Address | Bed | Bath | Asking Price | Sold Price | Sqft | $/Sqft | DOM | Strata Fees | Tax | Listed By | ||||||||||||||||||||||||||||||||||||||||||||||||||||||||||||||||||||||||||||||||||||||||||||||||
|---|---|---|---|---|---|---|---|---|---|---|---|---|---|---|---|---|---|---|---|---|---|---|---|---|---|---|---|---|---|---|---|---|---|---|---|---|---|---|---|---|---|---|---|---|---|---|---|---|---|---|---|---|---|---|---|---|---|---|---|---|---|---|---|---|---|---|---|---|---|---|---|---|---|---|---|---|---|---|---|---|---|---|---|---|---|---|---|---|---|---|---|---|---|---|---|---|---|---|---|---|---|---|---|---|---|---|---|
| 08/16/2023 | 303 1819 West 5th Ave | 2 | 2 | $1,698,000 ($1,587/sqft) | Login to View | 1070 | Login to View | 87 | $649 | $3,845 in 2022 | Dracco Pacific Realty | ||||||||||||||||||||||||||||||||||||||||||||||||||||||||||||||||||||||||||||||||||||||||||||||||
| Avg: | Login to View | 1070 | Login to View | 87 | |||||||||||||||||||||||||||||||||||||||||||||||||||||||||||||||||||||||||||||||||||||||||||||||||||||||
Building Information
| Building Name: | West Five |
| Building Address: | 1819 5th Ave, Vancouver, V6J 1P5 |
| Levels: | 5 |
| Suites: | 24 |
| Status: | Completed |
| Built: | 2017 |
| Title To Land: | Freehold Strata |
| Building Type: | Strata |
| Strata Plan: | EPP45874 |
| Subarea: | Kitsilano |
| Area: | Vancouver West |
| Board Name: | Real Estate Board Of Greater Vancouver |
| Management: | Confidential |
| Units in Development: | 24 |
| Units in Strata: | 24 |
| Subcategories: | Strata |
| Property Types: | Freehold Strata |
Building Contacts
| Official Website: | westfiveliving.com/ |
| Designer: |
Cutler Interior Design
phone: 604.681.5050 email: [email protected] |
| Marketer: |
Blvd Marketing
phone: 604-568-5421 email: [email protected] |
| Architect: |
Yamamoto Architecture
phone: 604-731-1127 email: [email protected] |
| Developer: |
Orr Development
phone: 604.731.8261 email: [email protected] |
| Management: | Confidential |
Construction Info
| Year Built: | 2017 |
| Levels: | 5 |
| Construction: | Concrete |
| Rain Screen: | Full |
| Roof: | Other |
| Foundation: | Concrete Perimeter |
| Exterior Finish: | Mixed |
Features
a Fl Awless Façade High Quality Design By Award-winning Yamamoto Architecture Sets A New Standard For Kitsilano |
| 24 Unique And Contemporary Residences Artfully Combine Metal, Concrete And Glass For A Distinctive And Timeless Structure |
| Designed To Leed Gold Standards For An Efficient, Healthy And Durable Building |
| Large Balconies Provide Ample Outdoor Living Space For All Homes |
| Exclusive Rooftop Decks For Top Level Residences Enjoy Sweeping Mountain, Water And City Views |
cur Ated Living Interiors Designed By Cutler With A Scandinavian Contemporary Inspired Aesthetic |
| Energy Efficient Heating And Cooling System Integrated With Heat Recovery Ventilation For Optimal Interior Air Quality And Comfort |
| 9’ Ceilings And Expansive Windows Create Open Living Spaces Bathed In Natural Light |
| Engineered Wide-plank Kentwood Hardwood Floors |
| Full Size Whirlpool Energy Star Front-loading Washer And Dryer |
e Xceptional Bathrooms High Quality And Stylish Kohler Purist Fixtures With Polished Chrome Finish |
| Beautiful 12”x 24” Porcelain And Marble Floor Tiles Span Wall To Wall |
| Nuheat Under Floor Heating In All Primary Bathrooms Complete With Wi-fi Enabled Thermostats |
| Undermount Basins By Kohler With Calacutta Marble Countertops And 6” Tall Backsplash |
| Luxurious Deep Soaker Bathtub Surrounded By Bright Gloss Wall Tile And Polished Marble Wall Tile |
| Seamless Glass Shower Enclosure With Stunning Marble Hexagon Mosaic Floor Tile |
| Watersense Certified Kohler Persuade Curv Dual-flush Toilet |
chef Kitchens Quality Caesarstone Brand Countertops In Sleek Concrete Complement An Impressive Calacutta Marble Backsplash |
| Elegant Flat-panel Wood Veneer Cabinets |
| Large Single Bowl, Stainless Steel Under Mount Sink With Kohler Purist Polished Chrome Faucet Complete With Pull Out Spray |
| Under-cabinet Led Fixtures Provide Bright And Convenient Task Lighting |
| Chef-inspired Stainless Steel Appliance Package, Including: |
- 36” Sub-zero Refrigerator With Custom Cabinet Door Panels, Interior Icemaker, And Bottom Freezer |
modern Conveniences Comprehensive 2-5-10 Warranty By Wbi Home Warranty |
- Two Years For Materials |
| All Homes Include In-suite Storage/flex Rooms With Additional Secure Storage Lockers Available In The Underground Parkade |
| Convenient Gas Connections For Outdoor Cooking And Heating On All Balconies And Spacious, Green-laden Rooftop Decks |
| Rooftop Wolf Bbq And Outdoor Sub-zero Fridge With Stainless Steel Cabinets |
Description
West Five - 1819 West 5th Avenue, Vancouver, BC V6J 1P5, Canada. Crossroads are West 5th Avenue and Burrard Street. West Five is 5 stories with 24 units. West Fives fuses a minimalistic aesthetic with colourful Kitsilano living. Developed by Orr Development. Architecture by Taizo Yamamoto.
Nearby parks include Seaforth Peace Park, Delamont Park and Granville Loop Park. The closest schools are Lord Tennyson Elementary School, St. John's School, Emily Carr University of Art + Design, Kitsilano Secondary School and Simon Fraser Elementary. Nearby grocery stores are Marketplace Iga, Greens Organic and Natural Market and Whole Foods Market.
Nearby Buildings
Disclaimer: Listing data is based in whole or in part on data generated by the Real Estate Board of Greater Vancouver and Fraser Valley Real Estate Board which assumes no responsibility for its accuracy. - The advertising on this website is provided on behalf of the BC Condos & Homes Team - Re/Max Crest Realty, 300 - 1195 W Broadway, Vancouver, BC
