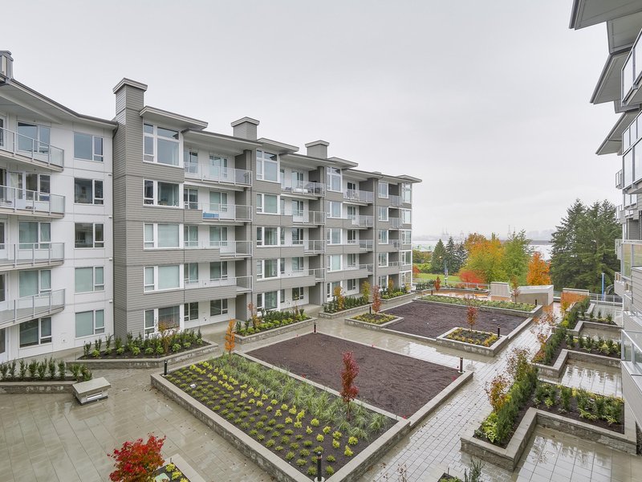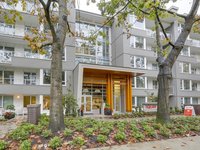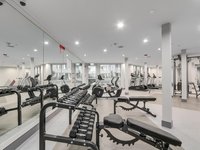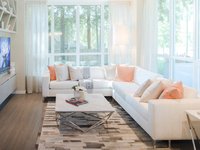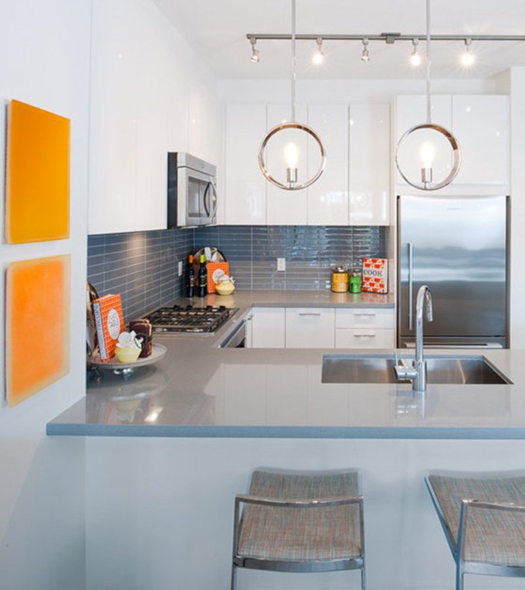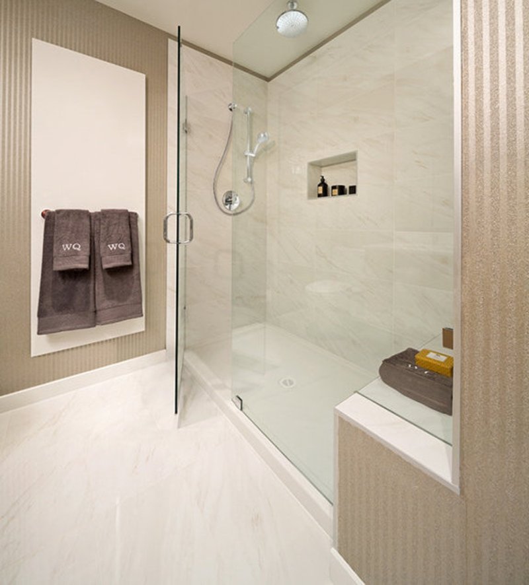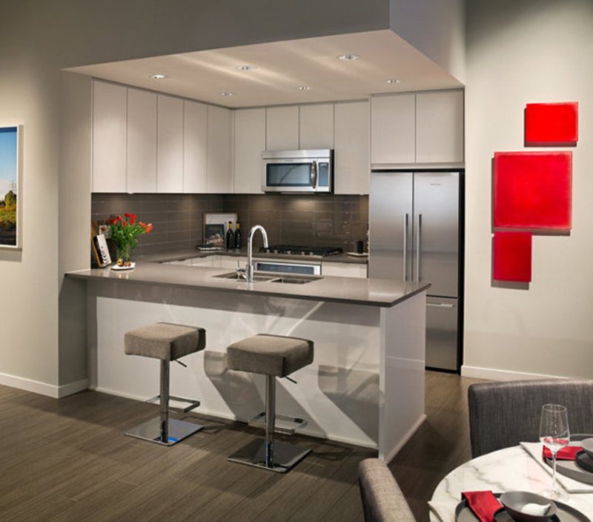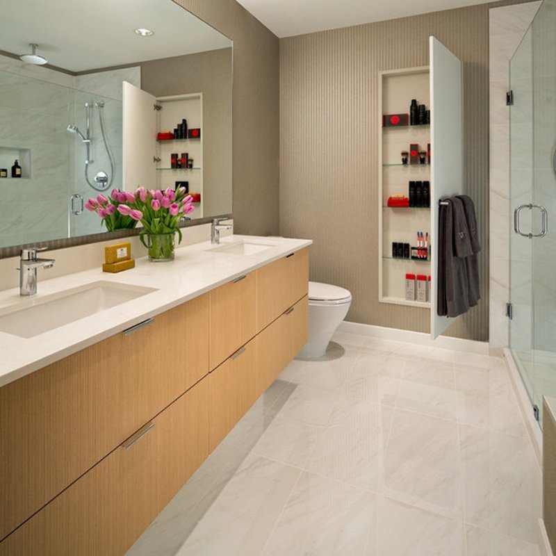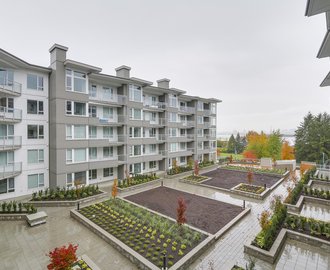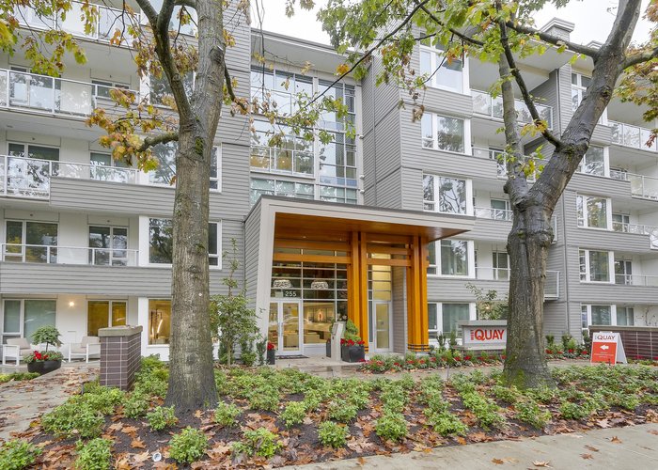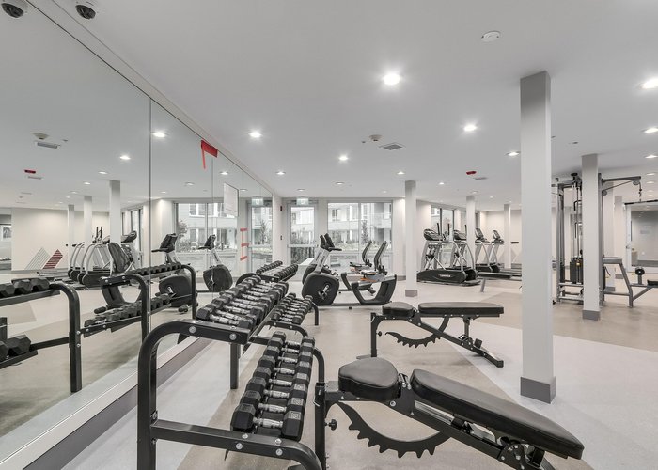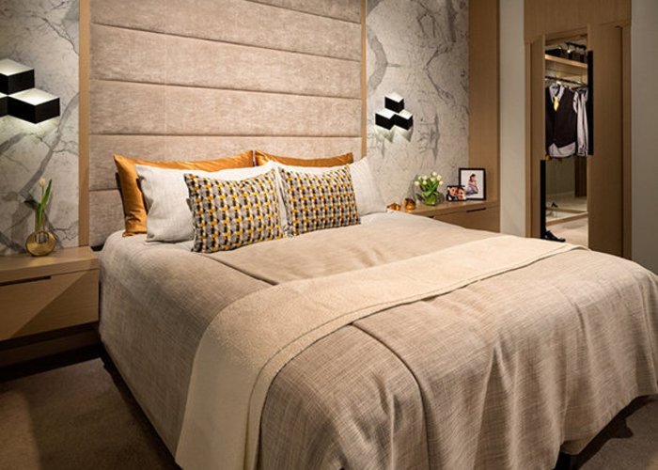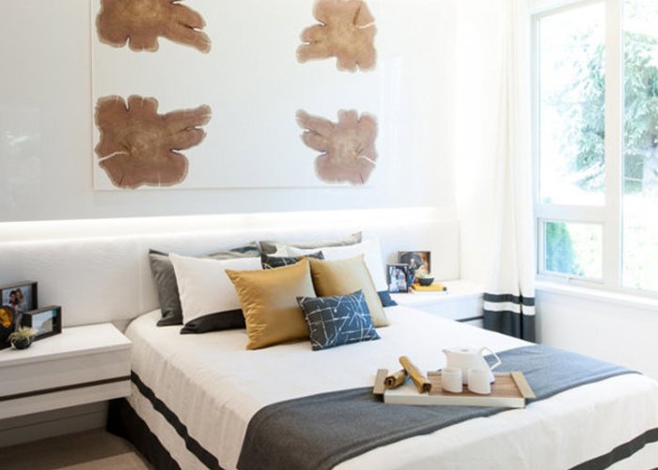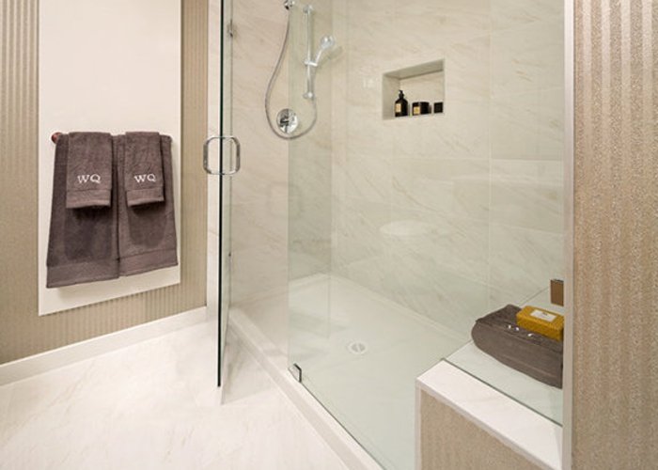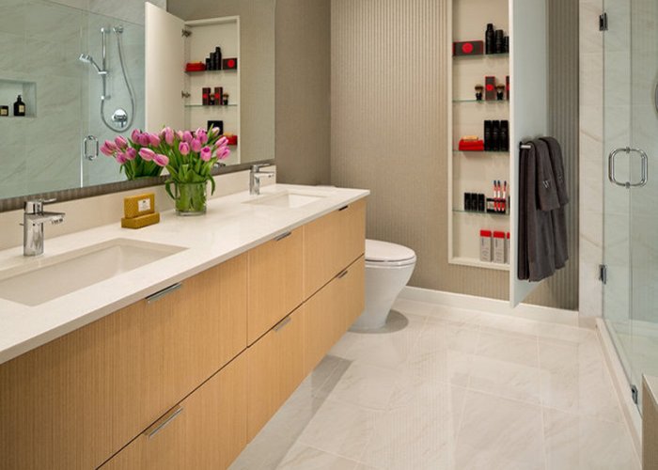West Quay - 277 West 1st Street
North Vancouver, V7M 3G8
Direct Seller Listings – Exclusive to BC Condos and Homes
For Sale In Building & Complex
| Date | Address | Status | Bed | Bath | Price | FisherValue | Attributes | Sqft | DOM | Strata Fees | Tax | Listed By | ||||||||||||||||||||||||||||||||||||||||||||||||||||||||||||||||||||||||||||||||||||||||||||||
|---|---|---|---|---|---|---|---|---|---|---|---|---|---|---|---|---|---|---|---|---|---|---|---|---|---|---|---|---|---|---|---|---|---|---|---|---|---|---|---|---|---|---|---|---|---|---|---|---|---|---|---|---|---|---|---|---|---|---|---|---|---|---|---|---|---|---|---|---|---|---|---|---|---|---|---|---|---|---|---|---|---|---|---|---|---|---|---|---|---|---|---|---|---|---|---|---|---|---|---|---|---|---|---|---|---|---|
| 03/31/2025 | 277 West 1st Street | Active | 2 | 2 | $1,043,000 ($1,043/sqft) | Login to View | Login to View | 1000 | 16 | $621 | $3,295 in 2024 | Royal LePage Sussex | ||||||||||||||||||||||||||||||||||||||||||||||||||||||||||||||||||||||||||||||||||||||||||||||
| 03/10/2025 | 107 277 West 1st Street | Active | 2 | 2 | $1,128,000 ($1,110/sqft) | Login to View | Login to View | 1016 | 37 | $642 | $3,468 in 2024 | |||||||||||||||||||||||||||||||||||||||||||||||||||||||||||||||||||||||||||||||||||||||||||||||
| 03/05/2025 | 306 277 West 1st Street | Active | 2 | 2 | $1,199,999 ($1,158/sqft) | Login to View | Login to View | 1036 | 42 | $649 | $3,118 in 0 | Oakwyn Realty Ltd. | ||||||||||||||||||||||||||||||||||||||||||||||||||||||||||||||||||||||||||||||||||||||||||||||
| 02/07/2025 | 201 277 West 1st Street | Active | 1 | 1 | $799,900 ($1,102/sqft) | Login to View | Login to View | 726 | 68 | $464 | $2,752 in 2024 | Edward Wong & Associates Realty Inc. | ||||||||||||||||||||||||||||||||||||||||||||||||||||||||||||||||||||||||||||||||||||||||||||||
| Avg: | $1,042,725 | 945 | 41 | |||||||||||||||||||||||||||||||||||||||||||||||||||||||||||||||||||||||||||||||||||||||||||||||||||||||
Sold History
| Date | Address | Bed | Bath | Asking Price | Sold Price | Sqft | $/Sqft | DOM | Strata Fees | Tax | Listed By | ||||||||||||||||||||||||||||||||||||||||||||||||||||||||||||||||||||||||||||||||||||||||||||||||
|---|---|---|---|---|---|---|---|---|---|---|---|---|---|---|---|---|---|---|---|---|---|---|---|---|---|---|---|---|---|---|---|---|---|---|---|---|---|---|---|---|---|---|---|---|---|---|---|---|---|---|---|---|---|---|---|---|---|---|---|---|---|---|---|---|---|---|---|---|---|---|---|---|---|---|---|---|---|---|---|---|---|---|---|---|---|---|---|---|---|---|---|---|---|---|---|---|---|---|---|---|---|---|---|---|---|---|---|
| 09/29/2024 | 309 277 West 1st Street | 2 | 2 | $1,075,000 ($1,104/sqft) | Login to View | 974 | Login to View | 10 | $621 | $2,933 in 2023 | |||||||||||||||||||||||||||||||||||||||||||||||||||||||||||||||||||||||||||||||||||||||||||||||||
| 08/14/2024 | 411 277 West 1st Street | 3 | 2 | $1,475,000 ($1,280/sqft) | Login to View | 1152 | Login to View | 50 | $730 | $3,452 in 2023 | RE/MAX Masters Realty | ||||||||||||||||||||||||||||||||||||||||||||||||||||||||||||||||||||||||||||||||||||||||||||||||
| 05/28/2024 | 307 277 West 1st Street | 2 | 2 | $1,298,000 ($1,226/sqft) | Login to View | 1059 | Login to View | 15 | $642 | $3,107 in 2023 | Sotheby''s International Realty Canada | ||||||||||||||||||||||||||||||||||||||||||||||||||||||||||||||||||||||||||||||||||||||||||||||||
| 05/17/2024 | 513 277 West 1st Street | 2 | 2 | $1,120,000 ($1,071/sqft) | Login to View | 1046 | Login to View | 9 | $642 | $3,124 in 2023 | Angell, Hasman & Associates Realty Ltd. | ||||||||||||||||||||||||||||||||||||||||||||||||||||||||||||||||||||||||||||||||||||||||||||||||
| Avg: | Login to View | 1058 | Login to View | 21 | |||||||||||||||||||||||||||||||||||||||||||||||||||||||||||||||||||||||||||||||||||||||||||||||||||||||
Open House
| 107 277 1st Street open for viewings on Saturday 26 April: 1:00 - 3:00PM |
Strata ByLaws
Pets Restrictions
| Pets Allowed: | 2 |
| Dogs Allowed: | Yes |
| Cats Allowed: | Yes |
Amenities

Building Information
| Building Name: | West Quay |
| Building Address: | 277 1st Street, North Vancouver, V7M 3G8 |
| Levels: | 5 |
| Suites: | 213 |
| Status: | Under Construction |
| Built: | 2017 |
| Title To Land: | Freehold Strata |
| Building Type: | Strata |
| Strata Plan: | EPS4482 |
| Subarea: | Lower Lonsdale |
| Area: | North Vancouver |
| Board Name: | Real Estate Board Of Greater Vancouver |
| Management: | Self Managed |
| Units in Development: | 213 |
| Units in Strata: | 213 |
| Subcategories: | Strata |
| Property Types: | Freehold Strata |
Building Contacts
| Official Website: | www.polyhomes.com/community/west-quay-north-vancouver-condos |
| Architect: | Raymond Letkeman Architect Inc. |
| Developer: |
Polygon
phone: 604-877-1131 |
| Management: | Self Managed |
Construction Info
| Year Built: | 2017 |
| Levels: | 5 |
| Construction: | Concrete |
| Rain Screen: | Full |
| Roof: | Asphalt |
| Foundation: | Concrete Slab |
| Exterior Finish: | Mixed |
Maintenance Fee Includes
| Caretaker |
| Garbage Pickup |
| Gardening |
| Gas |
| Heat |
| Hot Water |
| Management |
| Recreation Facility |
| Snow Removal |
| Water |
Features
arrive In Style West Quay Is Located In The Vibrant And Desirable Neighbourhood Of Lower Lonsdale. |
| Designed By Award-winning Ray Letkeman Architects Inc., West Quay Showcases West Coast Contemporary Architecture In A Stunning North Shore Setting. |
| Each Sunlight-filled Lobby Boasts Timber Supported Canopies, As Well As A Spacious Lounge With A Cozy Fireplace, Imported Stone Flooring, And Views To The Outdoor Courtyard. |
| Inspiring Public Art Adorns The Pedestrian Greenway That Leads To The Nearby Park. |
| Two Grand Courtyards Feature Trellis Details And Seating For Outdoor Enjoyment. |
| Workout On Your Schedule In The Fully Equipped Fitness Studio Or Host An Event With Friends In The Social Room. |
| A Distinctive Entry Plaque And Contemporary, Flat-panel Door With Polished Chrome Hardware Welcomes You Home. |
illustrious Interiors Choose From Two Designer Colour Schemes: Light Or Dark. |
| Airy, Nine-foot, Living And Dining Room Ceilings Create Spacious, Open Interiors. |
| Enjoy Rich Laminate Flooring In Living Spaces As Well As Plush Bedroom Carpeting. |
| Comfort Is At Your Feet With In-floor Radiant Heating. |
| Blinds On Doors And Windows Provide Both Privacy And Style. |
| The Outdoors Is All Yours With A Large Deck Or Spacious Patio, And Private Yards For Most Ground Floor Homes. |
spa-inspired Bathrooms Choose From Light Or Charcoal Oak Flat-panel, Laminate Cabinetry With Polished Chrome Pulls And Soft-closing Hardware. |
| Pamper Yourself With Imported, Designer-selected, Porcelain Tile Flooring. |
| Modern Vanity Mirrors And Lighting Ensure You Always Look Your Best. |
| Discover A Convenient Medicine Cabinet Niche And Integrated Towel Bar (most Homes). |
| Ensuites Feature Quartz Countertops, Polished Chrome Grohe Faucets, And Contemporary Tubs (some Homes) With Porcelain Tile Surrounds; Second Baths Feature Ceramic Tile Surrounds. |
| Most Ensuites Offer A Luxurious Oversized Spa-style Shower With Frameless Shower Doors, A Ceiling Rain Shower Head Plus A Second Shower Head With Wand, Built In Toiletries Niche And Integrated Bench Seating. |
| Some Ensuites Benefit From A Deluxe Linen Closet With Built-in Ironing Board And Laundry Hamper. |
| Square-line Profile Cabinetry In Second Baths With Polished Chrome Pulls And Glass Walk-in Showers (some Homes). |
| Dual-flush Water Closets Help Reduce Water Consumption. |
gourmet Kitchens Durable Laminate Flooring Ensures An Effortless Clean Up. |
| Premium Rift-cut, Flat-panel Cabinetry In Charcoal Oak Or Glossy White Elegantly Matched With Polished Chrome Pulls. |
| Special Cabinet Features Include A Lazy Susan (some Homes) And Soft-closing Hardware. |
| Recessed Under-cabinet And Pot Lighting Beautifully Illuminates Your Work Area. |
| A Dual Roll-out Recycling Bin Station Makes It Easy To Care For The Environment. |
| Indulge In The Everyday Luxury Of Quartz Countertops And Handset Glass Tile Backsplashes. |
| Some Homes Feature Central Kitchen Islands Ideal For Entertaining. |
| All Kitchens Include Sleek, Stainless Steel Appliances By Kitchenaid® And Fisher & Paykel—: Energy Star Dishwasher Fully Integrated With Custom Cabinetry |
| Deep French-door Refrigerator With Adjustable Glass Shelving |
| Electric Wall Oven With Even-heat Technology |
| Five-burner Gas Cooktop With Full-width Cast Iron Grates |
| Convenient Microwave And Hood Fan Combination Unit |
| Stylish Undermount Stainless Steel Sinks. |
| Polished Chrome Faucet By Grohe With Retractable Pull-out Nozzle. |
safety And Energy Feel Safe And Secure In A Well-lit Underground Parkade With Security Cameras And Emergency Buttons. |
| Entry Phones Outside Main Lobbies With Security Cameras Let You Pre-screen Visitors Via Your Tv. |
| Each Suite Entry Comes With A Heavy Deadbolt Lock And Door Viewer. |
| Ground Floor Homes Feature Wired-in Alarm Systems. |
| Sprinklers Are Installed In All Homes And Common Areas. |
| Low E, Double-glazed, Vinyl Windows Provide Ideal Indoor Temperatures Year Round. |
| Comprehensive Warranty Protection By Travelers Insurance Company Of Canada, Including Coverage For: Materials And Labour (2 Years) |
| Building Envelope (5 Years) |
| Structural Components (10 Years) |
| Polygon "new Generation" Design And Construction For Outstanding Durability In The West Coast Climate. |
thoughtful Conveniences An Abundance Of Tv Outlets And Phone Jacks, So You Can Put Your Electronics Exactly Where You Choose. |
| Wired For High-speed Internet Access. |
| Full Capacity, Whirlpool® Front-loading Washer/dryer In All Residences. |
| Key Fob Access To Building, Parkade And Common Areas. |
| Enjoy The Added Service Of An Onsite Resident Manager. |
| Secure, Well-lit Underground Visitor Parking For Friends And Family. |
| After A Day In The Trails, The Dog Wash Station Will Come In Handy. |
| A Car Wash Stall Is Available To All Homeowners. |
| Seven Electric Vehicle Plug-in Stations Are Also Available. |
options Add A Storage/bicycle Locker To Keep Your Gear Safe And Ready To Use. |
| Homeowners Can Purchase An Additional Parking Stall. |
Description
West Quay - 277 West 1st Street, North Vancouver, BC V7M 3G8, Canada. Crossroads are West 1st Street and Mahon Avenue. This development is 5 storeys with 148 units. Estimated completion in October of 2017. This limited collection of one, two and three bedroom apartment homes reflects West Coast Contemporary architecture style. Inside, homes feature open living spaces and sophisticated interior design details including smooth stone counters, laminate wood flooring with radiant in-floor heating, custom cabinetry and sleek stainless steel appliances. Developed by Polygon Homes. Designed by award-winning Ray Letkeman Architects Inc..
Nearby parks include Waterfront Park, Victoria Park and Hamersley Park, North Vancouver, BC, Canada. Beside Think Tank Training Centre. Other schools nearby are BCIT Marine Campus, Indian Residential School Survivors Society, Bodwell High School, Saint Thomas Aquinas Secondary School, St. Edmund's Elementary School, Queen Mary Elementary School, Ridgeway Elementary and Westview Elementary. Nearby grocery stores are Friendly Grocery, Marketplace IGA, Shipyards Night Market, Sprout Organic Market, Save-On-Foods, Thrifty Foods and Loblaws CityMarket. Walking distance to Lonsdale Quay Market, Lonsdale Quay SeaBus, Vancouver Drydock Co Ltd., The Creek Marina, North Vancouver Chamber of Commerce and North Vancouver Museum. Short drive to North Vancouver City Hall, Lions Gate Hospital Foundation, North Vancouver City Library, Capilano Mall and Burrard Yacht Club. Steps away from shopping, coffee shops and restaurants.
Maintenance fees includes, caretaker, garbage pickup, gardening, gas, heat, hot water, management, recreation facility, snow removal and water.
Nearby Buildings
Disclaimer: Listing data is based in whole or in part on data generated by the Real Estate Board of Greater Vancouver and Fraser Valley Real Estate Board which assumes no responsibility for its accuracy. - The advertising on this website is provided on behalf of the BC Condos & Homes Team - Re/Max Crest Realty, 300 - 1195 W Broadway, Vancouver, BC
