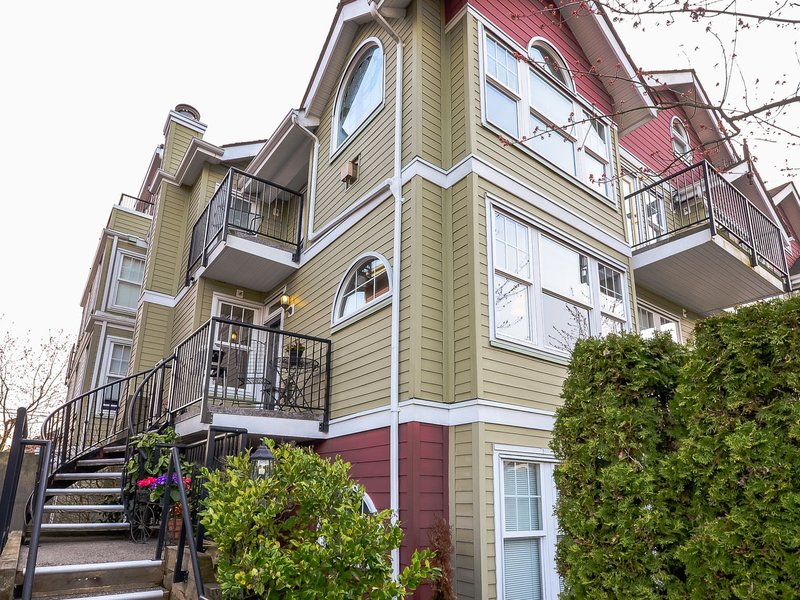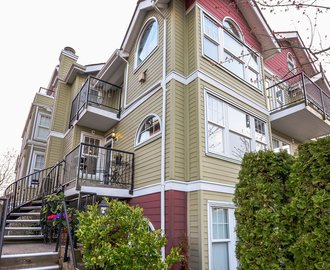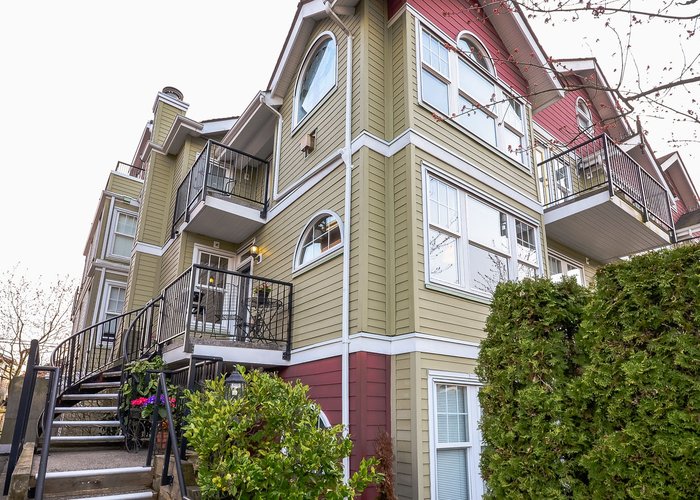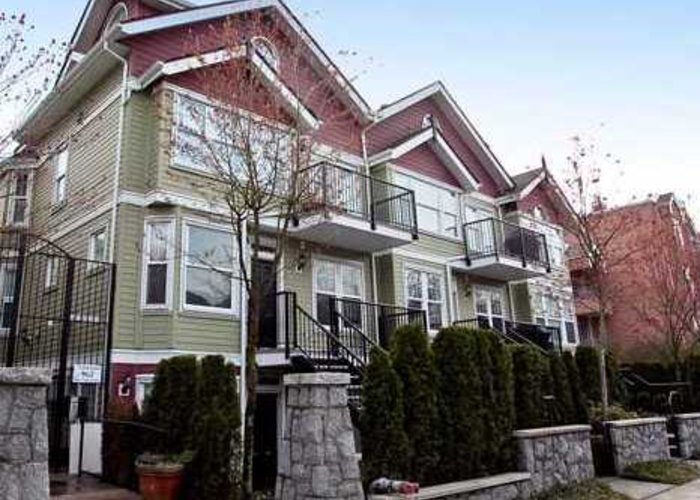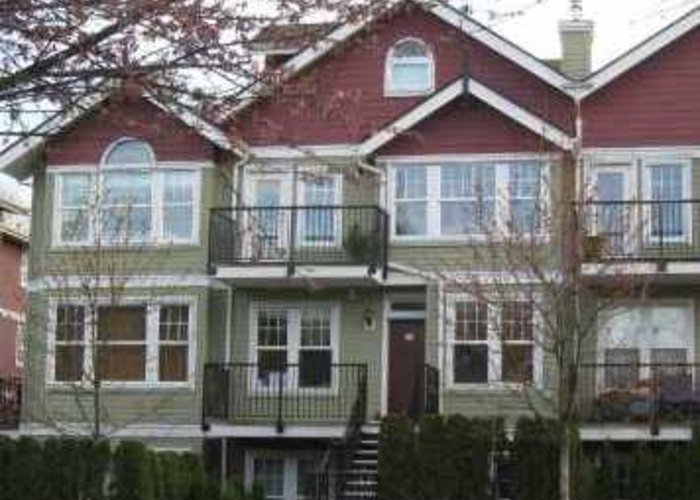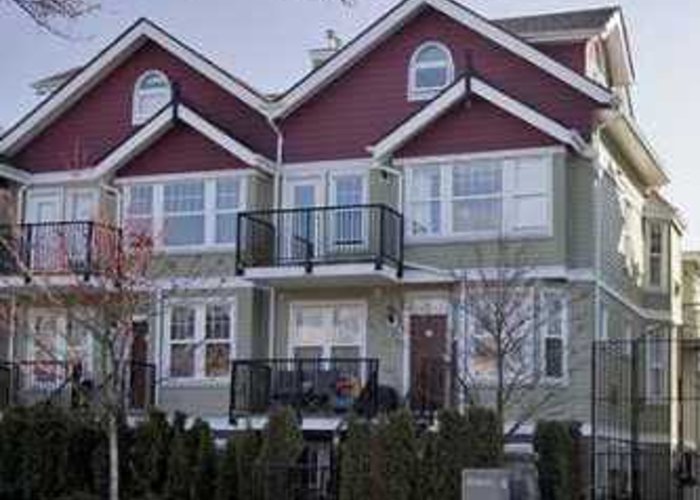Description
Westhaven - 962 West 16th Avenue, Vancouver, BC V5Z 1T3, strata plan LMS2700 - located in Cambie Village of Vancouver West, near the crossroads West 16th Avenue and Oak Street. Westhaven is close to Douglas and Heather Parks, Vancouver General Hospital, new Canada Line, tennis courts, transit and City Square shopping. Pilates Centre, West Vancouver Municipality, Canada Safeway, Edith Cavell Elementary, Grimmet Park, Simon Fraser Elementary, St. Patrick Elementary, Starbucks Coffee and Vancouver City Hall are minutes away. The bus stops near the complex, Broadway-City Hall Station and King Edward Station are about 20-minute walk away. This development has an easy access to Downtown Vancouver, Vancouver Airport, Richmond Centre, Langara College and UBC. The restaurants in the neighbourhood are Java Hut, Kai Sushi Bar, Tokiwa Sushi, landmark Hotpot House, Sala Thai and Tropika on Cambie. This building just far enough away for the quiet moments, yet so near to all the reasons why you love Vancouver. Everything is so close at hand. Your choice of shopping centres and food stores, chic bistros restaurants, theaters and parks. Westhaven was built in 1997 with a frame-wood construction and mixed exterior finishing. This four-level building has full rain screen. There are 40 units in development and in strata. Westhaven offers one, two and three bedroom spacious floorplans in a selection of layouts all thoughtfully planned too fulfill your every need. Granite columns, beautiful landscaped grounds and gabled roofs greet residents as they approach their own front doors. This building features a bike room, an elevator, in-suite laundry, a storage and secure underground parking. All homes have their own entrance in this much-desired townhouse-style complex. Most homes offer 9' vaulted ceilings, a gas fireplace, a balcony, hardwood floors and crown moldings.
Maintenance fees includes garbage pickup, gardening, gas, heat, hot water and management.

