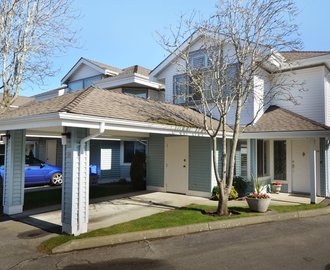Westwater Village - 12331 Phoenix Drive
Richmond, V7E 6C4
Direct Seller Listings – Exclusive to BC Condos and Homes
For Sale In Building & Complex
| Date | Address | Status | Bed | Bath | Price | FisherValue | Attributes | Sqft | DOM | Strata Fees | Tax | Listed By | ||||||||||||||||||||||||||||||||||||||||||||||||||||||||||||||||||||||||||||||||||||||||||||||
|---|---|---|---|---|---|---|---|---|---|---|---|---|---|---|---|---|---|---|---|---|---|---|---|---|---|---|---|---|---|---|---|---|---|---|---|---|---|---|---|---|---|---|---|---|---|---|---|---|---|---|---|---|---|---|---|---|---|---|---|---|---|---|---|---|---|---|---|---|---|---|---|---|---|---|---|---|---|---|---|---|---|---|---|---|---|---|---|---|---|---|---|---|---|---|---|---|---|---|---|---|---|---|---|---|---|---|
| 04/11/2025 | 10 12331 Phoenix Drive | Active | 3 | 3 | $1,290,000 ($793/sqft) | Login to View | Login to View | 1627 | 9 | $420 | $3,164 in 2024 | Jovi Realty Inc. | ||||||||||||||||||||||||||||||||||||||||||||||||||||||||||||||||||||||||||||||||||||||||||||||
| 02/18/2025 | 31 12331 Phoenix Drive | Active | 3 | 3 | $1,249,999 ($798/sqft) | Login to View | Login to View | 1567 | 61 | $420 | $3,309 in 2023 | |||||||||||||||||||||||||||||||||||||||||||||||||||||||||||||||||||||||||||||||||||||||||||||||
| Avg: | $1,270,000 | 1597 | 35 | |||||||||||||||||||||||||||||||||||||||||||||||||||||||||||||||||||||||||||||||||||||||||||||||||||||||
Sold History
| Date | Address | Bed | Bath | Asking Price | Sold Price | Sqft | $/Sqft | DOM | Strata Fees | Tax | Listed By | ||||||||||||||||||||||||||||||||||||||||||||||||||||||||||||||||||||||||||||||||||||||||||||||||
|---|---|---|---|---|---|---|---|---|---|---|---|---|---|---|---|---|---|---|---|---|---|---|---|---|---|---|---|---|---|---|---|---|---|---|---|---|---|---|---|---|---|---|---|---|---|---|---|---|---|---|---|---|---|---|---|---|---|---|---|---|---|---|---|---|---|---|---|---|---|---|---|---|---|---|---|---|---|---|---|---|---|---|---|---|---|---|---|---|---|---|---|---|---|---|---|---|---|---|---|---|---|---|---|---|---|---|---|
| 07/29/2024 | 35 12331 Phoenix Drive | 3 | 3 | $1,278,800 ($797/sqft) | Login to View | 1604 | Login to View | 11 | $420 | $3,303 in 2023 | |||||||||||||||||||||||||||||||||||||||||||||||||||||||||||||||||||||||||||||||||||||||||||||||||
| 07/21/2024 | 27 12331 Phoenix Drive | 2 | 2 | $1,198,000 ($814/sqft) | Login to View | 1472 | Login to View | 13 | $377 | $3,051 in 2023 | |||||||||||||||||||||||||||||||||||||||||||||||||||||||||||||||||||||||||||||||||||||||||||||||||
| 06/13/2024 | 28 12331 Phoenix Drive | 2 | 2 | $1,399,900 ($987/sqft) | Login to View | 1418 | Login to View | 17 | $377 | $3,051 in 2023 | Real Broker | ||||||||||||||||||||||||||||||||||||||||||||||||||||||||||||||||||||||||||||||||||||||||||||||||
| 05/15/2024 | 16 12331 Phoenix Drive | 3 | 3 | $1,253,800 ($782/sqft) | Login to View | 1604 | Login to View | 37 | $400 | $3,303 in 2023 | Macdonald Realty Westmar | ||||||||||||||||||||||||||||||||||||||||||||||||||||||||||||||||||||||||||||||||||||||||||||||||
| Avg: | Login to View | 1525 | Login to View | 20 | |||||||||||||||||||||||||||||||||||||||||||||||||||||||||||||||||||||||||||||||||||||||||||||||||||||||
Strata ByLaws
Pets Restrictions
| Pets Allowed: | 1 |
| Dogs Allowed: | Yes |
| Cats Allowed: | Yes |
Amenities

Building Information
| Building Name: | Westwater Village |
| Building Address: | 12331 Phoenix Drive, Richmond, V7E 6C4 |
| Levels: | 3 |
| Suites: | 45 |
| Status: | Completed |
| Built: | 1987 |
| Title To Land: | Freehold Strata |
| Building Type: | Strata |
| Strata Plan: | NWS2588 |
| Subarea: | Steveston South |
| Area: | Richmond |
| Board Name: | Real Estate Board Of Greater Vancouver |
| Management: | Dwell Property Management |
| Management Phone: | 604-821-2999 |
| Units in Development: | 45 |
| Units in Strata: | 45 |
| Subcategories: | Strata |
| Property Types: | Freehold Strata |
Building Contacts
| Management: |
Dwell Property Management
phone: 604-821-2999 email: [email protected] |
Construction Info
| Year Built: | 1987 |
| Levels: | 3 |
| Construction: | Frame - Wood |
| Roof: | Asphalt |
| Foundation: | Concrete Slab |
| Exterior Finish: | Vinyl |
Maintenance Fee Includes
| Garbage Pickup |
| Gardening |
| Management |
Features
| Insuite Laundry |
| Vaulted Ceiling |
| Spacious Living And Dining Rooms |
| Fully Fenced Yard |
| Storage |
| Double Carport |
| Walk-in Closet |
| Gas Fireplace |
Description
Westwater Village - 12331 Phoenix Drive, Richmond, V7E 6C4. Strata No: NWS2588, 3 levels, 45 units, built in 1987. Rancher/duplex style townhomes located in the historic South Steveston neighborhood of Richmond, near the crossroads of Phoenix Drive and Moncton Street. It features vaulted ceiling, spacious living and dining rooms, fully fenced yard, storage, double carport, walk-in closet and gas fireplace. Steps away from waterfront, Stevestpn community centre and library. Live holiday-pace everyday! Don't have a car, no worries, the bus is minutes away from the development. Steveston Japanese Language school, Steveston Community centre, Stevston pool, Richmond public library, Starbucks, Waves and Steveston Coffee, restaurants such as Steveston Seafood house, Charthouse, Blue Cnoe waterfront etc, McMath Secondary school, Lord Byng Elementary school, Tomekichi Homa Elementary school, Westwind Elementary, Super Grocer and Pharmacy, Tao Day Spa, Britannia Heritage Shipyard are close by.
Nearby Buildings
Disclaimer: Listing data is based in whole or in part on data generated by the Real Estate Board of Greater Vancouver and Fraser Valley Real Estate Board which assumes no responsibility for its accuracy. - The advertising on this website is provided on behalf of the BC Condos & Homes Team - Re/Max Crest Realty, 300 - 1195 W Broadway, Vancouver, BC
















































