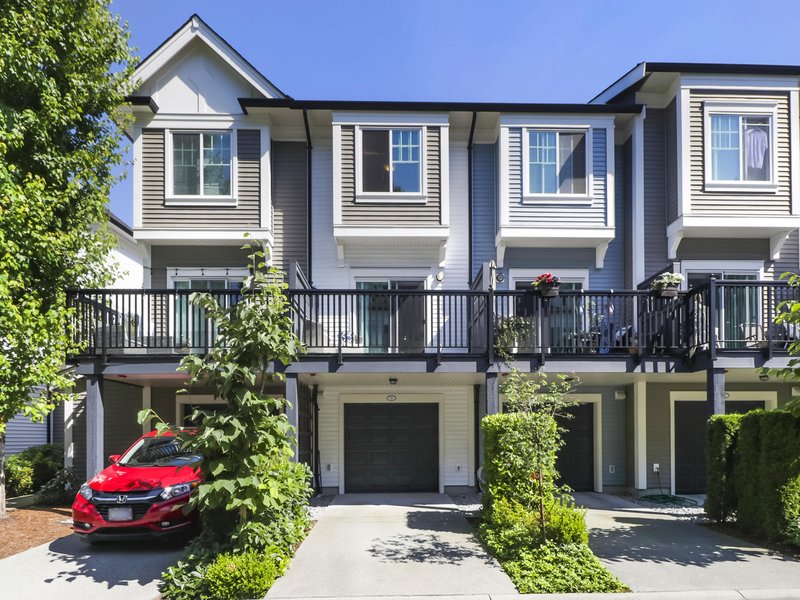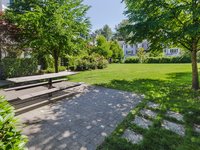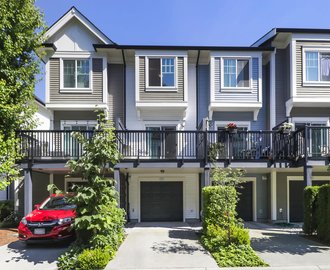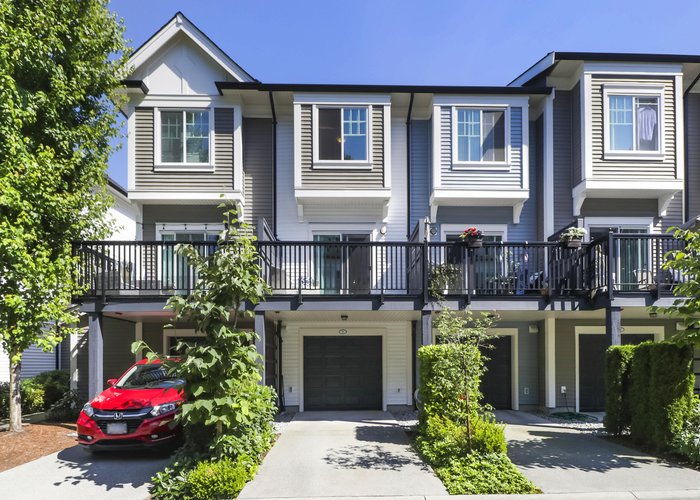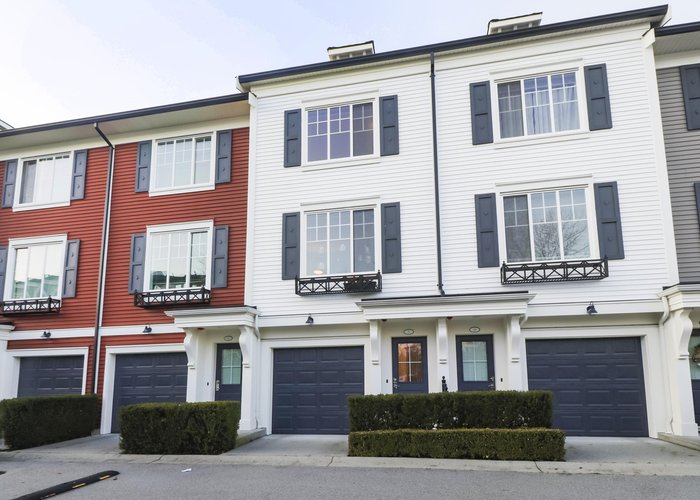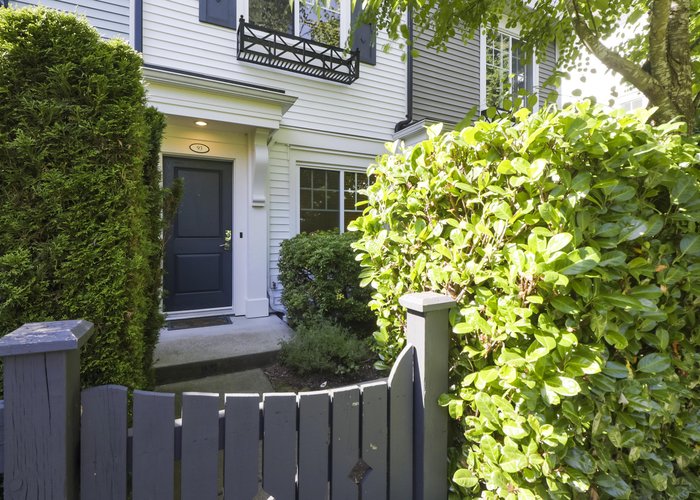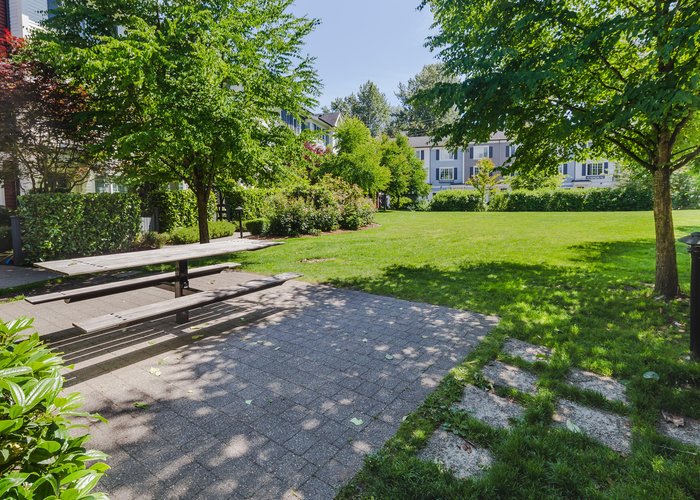Westwood - 3010 Riverbend Drive
Coquitlam, V3C 0B8
Direct Seller Listings – Exclusive to BC Condos and Homes
For Sale In Building & Complex
| Date | Address | Status | Bed | Bath | Price | FisherValue | Attributes | Sqft | DOM | Strata Fees | Tax | Listed By | ||||||||||||||||||||||||||||||||||||||||||||||||||||||||||||||||||||||||||||||||||||||||||||||
|---|---|---|---|---|---|---|---|---|---|---|---|---|---|---|---|---|---|---|---|---|---|---|---|---|---|---|---|---|---|---|---|---|---|---|---|---|---|---|---|---|---|---|---|---|---|---|---|---|---|---|---|---|---|---|---|---|---|---|---|---|---|---|---|---|---|---|---|---|---|---|---|---|---|---|---|---|---|---|---|---|---|---|---|---|---|---|---|---|---|---|---|---|---|---|---|---|---|---|---|---|---|---|---|---|---|---|
| 04/08/2025 | 129 3010 Riverbend Drive | Active | 2 | 2 | $870,000 ($741/sqft) | Login to View | Login to View | 1174 | 9 | $325 | $2,853 in 2024 | Keller Williams Ocean Realty VanCentral | ||||||||||||||||||||||||||||||||||||||||||||||||||||||||||||||||||||||||||||||||||||||||||||||
| Avg: | $870,000 | 1174 | 9 | |||||||||||||||||||||||||||||||||||||||||||||||||||||||||||||||||||||||||||||||||||||||||||||||||||||||
Sold History
| Date | Address | Bed | Bath | Asking Price | Sold Price | Sqft | $/Sqft | DOM | Strata Fees | Tax | Listed By | ||||||||||||||||||||||||||||||||||||||||||||||||||||||||||||||||||||||||||||||||||||||||||||||||
|---|---|---|---|---|---|---|---|---|---|---|---|---|---|---|---|---|---|---|---|---|---|---|---|---|---|---|---|---|---|---|---|---|---|---|---|---|---|---|---|---|---|---|---|---|---|---|---|---|---|---|---|---|---|---|---|---|---|---|---|---|---|---|---|---|---|---|---|---|---|---|---|---|---|---|---|---|---|---|---|---|---|---|---|---|---|---|---|---|---|---|---|---|---|---|---|---|---|---|---|---|---|---|---|---|---|---|---|
| 03/15/2025 | 70 3010 Riverbend Drive | 2 | 2 | $818,000 ($675/sqft) | Login to View | 1212 | Login to View | 31 | $337 | $2,822 in 2024 | Team 3000 Realty Ltd. | ||||||||||||||||||||||||||||||||||||||||||||||||||||||||||||||||||||||||||||||||||||||||||||||||
| 11/16/2024 | 41 3010 Riverbend Drive | 2 | 2 | $819,800 ($649/sqft) | Login to View | 1264 | Login to View | 5 | $334 | $2,776 in 2024 | Royal LePage Sterling Realty | ||||||||||||||||||||||||||||||||||||||||||||||||||||||||||||||||||||||||||||||||||||||||||||||||
| 10/28/2024 | 101 3010 Riverbend Drive | 2 | 2 | $799,900 ($675/sqft) | Login to View | 1185 | Login to View | 126 | $321 | $2,248 in 2023 | Stonehaus Realty Corp. | ||||||||||||||||||||||||||||||||||||||||||||||||||||||||||||||||||||||||||||||||||||||||||||||||
| 10/09/2024 | 66 3010 Riverbend Drive | 2 | 2 | $819,000 ($670/sqft) | Login to View | 1222 | Login to View | 3 | $379 | $2,876 in 2024 | Sutton Group Seafair Realty | ||||||||||||||||||||||||||||||||||||||||||||||||||||||||||||||||||||||||||||||||||||||||||||||||
| 10/04/2024 | 94 3010 Riverbend Drive | 2 | 1 | $829,900 ($680/sqft) | Login to View | 1220 | Login to View | 24 | $337 | $2,304 in 2023 | Royal LePage - Wolstencroft | ||||||||||||||||||||||||||||||||||||||||||||||||||||||||||||||||||||||||||||||||||||||||||||||||
| 08/07/2024 | 122 3010 Riverbend Drive | 2 | 2 | $879,900 ($727/sqft) | Login to View | 1211 | Login to View | 64 | $310 | $2,856 in 2024 | Nationwide Realty Corp. | ||||||||||||||||||||||||||||||||||||||||||||||||||||||||||||||||||||||||||||||||||||||||||||||||
| 05/06/2024 | 116 3010 Riverbend Drive | 2 | 2 | $888,000 ($721/sqft) | Login to View | 1231 | Login to View | 49 | $327 | $2,458 in 2022 | Pacific Evergreen Realty Ltd. | ||||||||||||||||||||||||||||||||||||||||||||||||||||||||||||||||||||||||||||||||||||||||||||||||
| 04/25/2024 | 51 3010 Riverbend Drive | 2 | 2 | $875,000 ($687/sqft) | Login to View | 1274 | Login to View | 3 | $321 | $2,324 in 2023 | eXp Realty of Canada Inc. | ||||||||||||||||||||||||||||||||||||||||||||||||||||||||||||||||||||||||||||||||||||||||||||||||
| Avg: | Login to View | 1227 | Login to View | 38 | |||||||||||||||||||||||||||||||||||||||||||||||||||||||||||||||||||||||||||||||||||||||||||||||||||||||
Strata ByLaws
Pets Restrictions
| Pets Allowed: | 2 |
| Dogs Allowed: | Yes |
| Cats Allowed: | Yes |
Amenities
Building Information
| Building Name: | Westwood |
| Building Address: | 3010 Riverbend Drive, Coquitlam, V3C 0B8 |
| Levels: | 3 |
| Suites: | 96 |
| Status: | Completed |
| Built: | 2011 |
| Title To Land: | Freehold Strata |
| Building Type: | Strata |
| Subarea: | Coquitlam East |
| Area: | Coquitlam |
| Board Name: | Real Estate Board Of Greater Vancouver |
| Management: | First Service Residential |
| Management Phone: | 604-683-8900 |
| Units in Development: | 131 |
| Units in Strata: | 96 |
| Subcategories: | Strata |
| Property Types: | Freehold Strata |
Building Contacts
| Official Website: | westwood.mosaichomes.com/ |
| Developer: |
Mosaic Homes
phone: 604-685-3888 email: [email protected] |
| Management: |
First Service Residential
phone: 604-683-8900 |
Construction Info
| Year Built: | 2011 |
| Levels: | 3 |
| Construction: | Frame - Wood |
| Rain Screen: | Full |
| Roof: | Asphalt |
| Foundation: | Concrete Slab |
| Exterior Finish: | Mixed |
Maintenance Fee Includes
| Garbage Pickup |
| Gardening |
| Management |
| Other |
| Snow Removal |
Documents
Description
Westwood Classic Georgia Row homes - 3010 Riverbend Drive, Coquitlam, BC V3C 0B8, Strata Plan No. BCS4015, 3 levels, 131 townhomes, estimated completion 2011 - Located at the corner of Westwood Street and Riverbend Drive in Central Coquitlam neighborhood of Coquitlam. Perched next to creeks and forested walking trails, you will find Westwood - Mosaic's classic Georgian style row homes in Central Coquitlam's Evergreen neighborhood. Westwood consists of 131 Georgia-inspired town homes in two three-level buildings at 2655 Bedford Street & 3010 Riverbend Drive.
These distinguished two-bedroom plus den homes will range from a spacious 1,208 - 1,284 square feet with rich Georgian exteriors with brick and stone monumentation, great curb appeal, and charming metal work detailing. Beautifully landscaped gardens and two central courtyards provide a reprieve from the pace of the city. Inside, contemporary interior design boasts 9' ceilings, bay windows, loop piled carpets, warm laminate wood floors, glass tile backsplashes, sleek stainless steel appliances, Whirlpool front-loading washer and dryer, pendant light fixtures, and the spa inspired bathrooms with Toto toilets, porcelain tile floors and walls, deep soaker tub, Grohe faucets and fixtures. Plus large private decks invite outdoor entertaining, and attached garages welcome residents of every home.
Westwood is located next to the new Evergreen corridor on the border of Burnaby and West Coquitlam, a few short blocks to Coquitlam Center and Port Coquitlam Train Bus, and one block away from the proposed Evergreen Sky Train Line. Here you have easy access to Lougheed Town Centre Sky Train Station, Lougheed Mall, Mundy Park, Riverside Secondary School, Ranch Park Elementary, Riverview Hospital, and Douglas College. Westwood townhomes are also close to Highway 1 to Vancouver, Pitt River and Golden Ears Bridges, and the West Coast Express.

Other Buildings in Complex
| Name | Address | Active Listings |
|---|---|---|
| Westwood | 2655 Bedford Street | 0 |
Nearby Buildings
Disclaimer: Listing data is based in whole or in part on data generated by the Real Estate Board of Greater Vancouver and Fraser Valley Real Estate Board which assumes no responsibility for its accuracy. - The advertising on this website is provided on behalf of the BC Condos & Homes Team - Re/Max Crest Realty, 300 - 1195 W Broadway, Vancouver, BC
