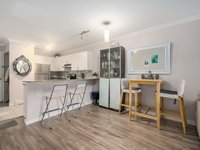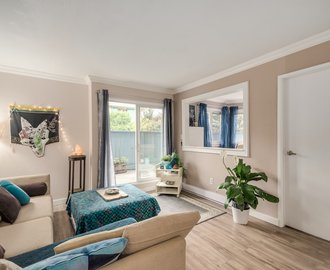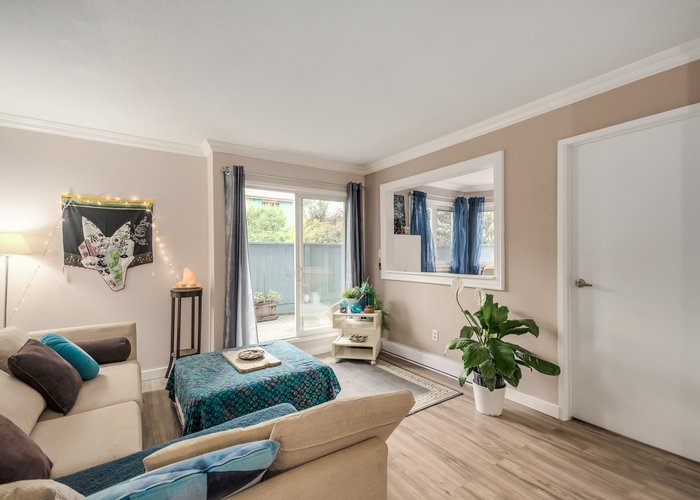Wheatcroft Manor - 20460 54 Ave
Langley, V3A 6N6
Direct Seller Listings – Exclusive to BC Condos and Homes
For Sale In Building & Complex
| Date | Address | Status | Bed | Bath | Price | FisherValue | Attributes | Sqft | DOM | Strata Fees | Tax | Listed By | ||||||||||||||||||||||||||||||||||||||||||||||||||||||||||||||||||||||||||||||||||||||||||||||
|---|---|---|---|---|---|---|---|---|---|---|---|---|---|---|---|---|---|---|---|---|---|---|---|---|---|---|---|---|---|---|---|---|---|---|---|---|---|---|---|---|---|---|---|---|---|---|---|---|---|---|---|---|---|---|---|---|---|---|---|---|---|---|---|---|---|---|---|---|---|---|---|---|---|---|---|---|---|---|---|---|---|---|---|---|---|---|---|---|---|---|---|---|---|---|---|---|---|---|---|---|---|---|---|---|---|---|
| 04/08/2025 | 110 20460 54 Ave | Active | 1 | 1 | $424,900 ($493/sqft) | Login to View | Login to View | 861 | 7 | $416 | $1,282 in 2025 | Royal Lepage Wheeler Cheam | ||||||||||||||||||||||||||||||||||||||||||||||||||||||||||||||||||||||||||||||||||||||||||||||
| 02/28/2025 | 314 20460 54 Ave | Active | 2 | 1 | $375,000 ($352/sqft) | Login to View | Login to View | 1066 | 46 | $484 | $1,437 in 2024 | RE/MAX 2000 Realty | ||||||||||||||||||||||||||||||||||||||||||||||||||||||||||||||||||||||||||||||||||||||||||||||
| Avg: | $399,950 | 964 | 27 | |||||||||||||||||||||||||||||||||||||||||||||||||||||||||||||||||||||||||||||||||||||||||||||||||||||||
Sold History
| Date | Address | Bed | Bath | Asking Price | Sold Price | Sqft | $/Sqft | DOM | Strata Fees | Tax | Listed By | ||||||||||||||||||||||||||||||||||||||||||||||||||||||||||||||||||||||||||||||||||||||||||||||||
|---|---|---|---|---|---|---|---|---|---|---|---|---|---|---|---|---|---|---|---|---|---|---|---|---|---|---|---|---|---|---|---|---|---|---|---|---|---|---|---|---|---|---|---|---|---|---|---|---|---|---|---|---|---|---|---|---|---|---|---|---|---|---|---|---|---|---|---|---|---|---|---|---|---|---|---|---|---|---|---|---|---|---|---|---|---|---|---|---|---|---|---|---|---|---|---|---|---|---|---|---|---|---|---|---|---|---|---|
| 10/29/2024 | 103 20460 54 Ave | 1 | 1 | $359,000 ($353/sqft) | Login to View | 1018 | Login to View | 20 | $465 | $1,368 in 2024 | Homelife Benchmark Realty (Langley) Corp. | ||||||||||||||||||||||||||||||||||||||||||||||||||||||||||||||||||||||||||||||||||||||||||||||||
| Avg: | Login to View | 1018 | Login to View | 20 | |||||||||||||||||||||||||||||||||||||||||||||||||||||||||||||||||||||||||||||||||||||||||||||||||||||||
Strata ByLaws
Pets Restrictions
| Dogs Allowed: | No |
| Cats Allowed: | No |
Amenities

Building Information
| Building Name: | Langley City |
| Building Address: | 20460 54 Ave, Langley, V3A 6N6 |
| Levels: | 3 |
| Suites: | 41 |
| Status: | Completed |
| Built: | 1978 |
| Title To Land: | Freehold Strata |
| Building Type: | Strata |
| Strata Plan: | NWS936 |
| Subarea: | Langley City |
| Area: | Langley |
| Board Name: | Fraser Valley Real Estate Board |
| Units in Development: | 41 |
| Units in Strata: | 41 |
| Subcategories: | Strata |
| Property Types: | Freehold Strata |
Building Contacts
Construction Info
| Year Built: | 1978 |
| Levels: | 3 |
| Construction: | Frame - Wood |
| Rain Screen: | No |
| Roof: | Tar & Gravel |
| Foundation: | Concrete Perimeter |
| Exterior Finish: | Mixed |
Maintenance Fee Includes
| Garbage Pickup |
| Gardening |
| Heat |
| Hot Water |
Features
| Huge Windows For A Bright And Cheerful Environment |
| Laminate Floor Throughout |
| Galley Kitchens Opening Onto Large Combined A Dining And Living Room Area |
| Large Master Bedrooms Accommodating Any Bedroom Suite With Great Walk-in Closets |
| 30 Ft X 4ft Balconies |
| Storage Lockers |
| Shared Laundry |
| Secure Underground Parking |
| The Wheatcroft Manor Condos Have Been Replaced The New Roof, New Baseboards, Doors, Paint, And New Dishwashers In 2010. ? |
Description
Wheatcroft Manor - 20460 54th Avenue, Langley, BC V3A 8A3, Strata Plan No. NWS936, 3 levels, 41 units, built 1978 - located at 54th Avenue and 204th Street in Downtown Langley. This quiet, well-run complex has many features: huge windows for a bright and cheerful environment, laminate floor throughout, galley kitchens opening onto large combined a dining and living room area, large master bedrooms accommodating any bedroom suite with great walk-in closets, 30 ft X 4ft balconies, storage lockers, shared laundry, and secure underground parking. In addition, the Wheatcroft Manor condos have been replaced the new roof, new baseboards, doors, paint, and new dishwashers in 2010. This sturdy construction is self managed with great maintenance history. Located at the heart of the Langley City, Wheatcroft Manor is a short walk away from IGA Marketplace, public transit, libraries and Langley Seniors' Centre. Also central to additional shopping, major grocery stores, restaurants, Fraser Hwy, Langley Bypass and just 40 minutes away from downtown Vancouver. Best of all, you will find the entire building is surrounded by walking trails, green spaces and Douglas Park that are as free flowing and open as the expansive homes at Wheatcroft Manor. Parking spots allotted by strata; Pets Not Allowed, Rentals Not Allowed Age: 55+

Other Buildings in Complex
| Name | Address | Active Listings |
|---|---|---|
| Langley City | 20460 54th Ave, Langley | 2 |
Nearby Buildings
Disclaimer: Listing data is based in whole or in part on data generated by the Real Estate Board of Greater Vancouver and Fraser Valley Real Estate Board which assumes no responsibility for its accuracy. - The advertising on this website is provided on behalf of the BC Condos & Homes Team - Re/Max Crest Realty, 300 - 1195 W Broadway, Vancouver, BC















































