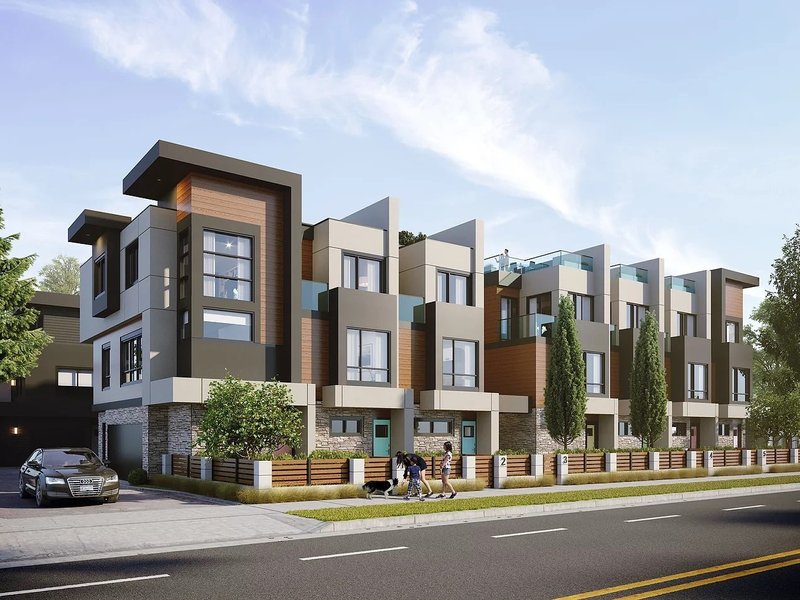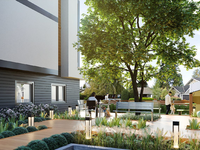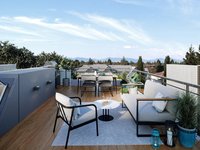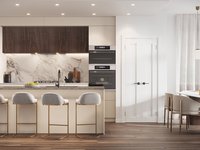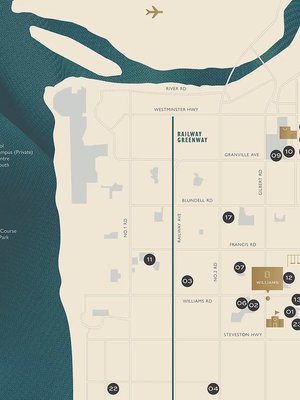Williams Living - 7000 Williams Rd
Richmond, V7A 1E6
Direct Seller Listings – Exclusive to BC Condos and Homes
For Sale In Building & Complex
| Date | Address | Status | Bed | Bath | Price | FisherValue | Attributes | Sqft | DOM | Strata Fees | Tax | Listed By | ||||||||||||||||||||||||||||||||||||||||||||||||||||||||||||||||||||||||||||||||||||||||||||||
|---|---|---|---|---|---|---|---|---|---|---|---|---|---|---|---|---|---|---|---|---|---|---|---|---|---|---|---|---|---|---|---|---|---|---|---|---|---|---|---|---|---|---|---|---|---|---|---|---|---|---|---|---|---|---|---|---|---|---|---|---|---|---|---|---|---|---|---|---|---|---|---|---|---|---|---|---|---|---|---|---|---|---|---|---|---|---|---|---|---|---|---|---|---|---|---|---|---|---|---|---|---|---|---|---|---|---|
| 03/18/2025 | 11 7000 Williams Rd | Active | 4 | 3 | $1,449,000 ($900/sqft) | Login to View | Login to View | 1610 | 30 | $490 | $4,561 in 2024 | RE/MAX Westcoast | ||||||||||||||||||||||||||||||||||||||||||||||||||||||||||||||||||||||||||||||||||||||||||||||
| Avg: | $1,449,000 | 1610 | 30 | |||||||||||||||||||||||||||||||||||||||||||||||||||||||||||||||||||||||||||||||||||||||||||||||||||||||
Sold History
| Date | Address | Bed | Bath | Asking Price | Sold Price | Sqft | $/Sqft | DOM | Strata Fees | Tax | Listed By | ||||||||||||||||||||||||||||||||||||||||||||||||||||||||||||||||||||||||||||||||||||||||||||||||
|---|---|---|---|---|---|---|---|---|---|---|---|---|---|---|---|---|---|---|---|---|---|---|---|---|---|---|---|---|---|---|---|---|---|---|---|---|---|---|---|---|---|---|---|---|---|---|---|---|---|---|---|---|---|---|---|---|---|---|---|---|---|---|---|---|---|---|---|---|---|---|---|---|---|---|---|---|---|---|---|---|---|---|---|---|---|---|---|---|---|---|---|---|---|---|---|---|---|---|---|---|---|---|---|---|---|---|---|
| 06/06/2023 | 1 7000 Williams Rd | 3 | 3 | $1,199,000 ($939/sqft) | Login to View | 1277 | Login to View | 8 | $273 | ||||||||||||||||||||||||||||||||||||||||||||||||||||||||||||||||||||||||||||||||||||||||||||||||||
| Avg: | Login to View | 1277 | Login to View | 8 | |||||||||||||||||||||||||||||||||||||||||||||||||||||||||||||||||||||||||||||||||||||||||||||||||||||||
Amenities
Building Information
| Building Name: | Williams Living |
| Building Address: | 7000 Williams Rd, Richmond, V7A 1E6 |
| Levels: | 3 |
| Suites: | 15 |
| Status: | Under Construction |
| Built: | 2022 |
| Title To Land: | Freehold Strata |
| Building Type: | Strata Townhouses |
| Strata Plan: | EPP84160 |
| Subarea: | Broadmoor |
| Area: | Richmond |
| Board Name: | Real Estate Board Of Greater Vancouver |
| Units in Development: | 15 |
| Units in Strata: | 15 |
| Subcategories: | Strata Townhouses |
| Property Types: | Freehold Strata |
Building Contacts
| Official Website: | www.williamliving.com |
| Designer: |
Id Design Consulting Ltd
phone: 604.426.4988 email: [email protected] |
| Marketer: |
Synergy Marketing Group
phone: 604-868-7733 email: [email protected] |
| Architect: |
Zhao Xd Architect
phone: 604 275-8882 email: [email protected] |
| Developer: |
Natland Group
phone: 778-340-9366 email: [email protected] |
Construction Info
| Year Built: | 2022 |
| Levels: | 3 |
| Construction: | Frame - Wood |
| Roof: | Asphalt |
| Foundation: | Concrete Perimeter |
| Exterior Finish: | Mixed |
Maintenance Fee Includes
| Garbage Pickup |
| Gardening |
| Hot Water |
| Management |
| Sewer |
| Snow Removal |
| Water |
Description
Williams Living - 7000 Williams Road, Richmond, BC V7A 1E6, Canada. Crossroads are Williams Road and Gilbert Road. A collection of 15, 2- & 3-level townhomes. Estimated completion in 2022. Sizes range from 1277 to 1597 square feet. Developed by Natland Group. Architecture by Zhao XD Architect. Interior design by iD Design Consulting Ltd. Strata plan number EPP84160.
The homes at Williams Living have been crafted with a simple philosophy: expect more. From the customizable rooftop garden patios to the German-engineered kitchens, Williams Living was built to inspire.
Nearby Buildings
Disclaimer: Listing data is based in whole or in part on data generated by the Real Estate Board of Greater Vancouver and Fraser Valley Real Estate Board which assumes no responsibility for its accuracy. - The advertising on this website is provided on behalf of the BC Condos & Homes Team - Re/Max Crest Realty, 300 - 1195 W Broadway, Vancouver, BC
